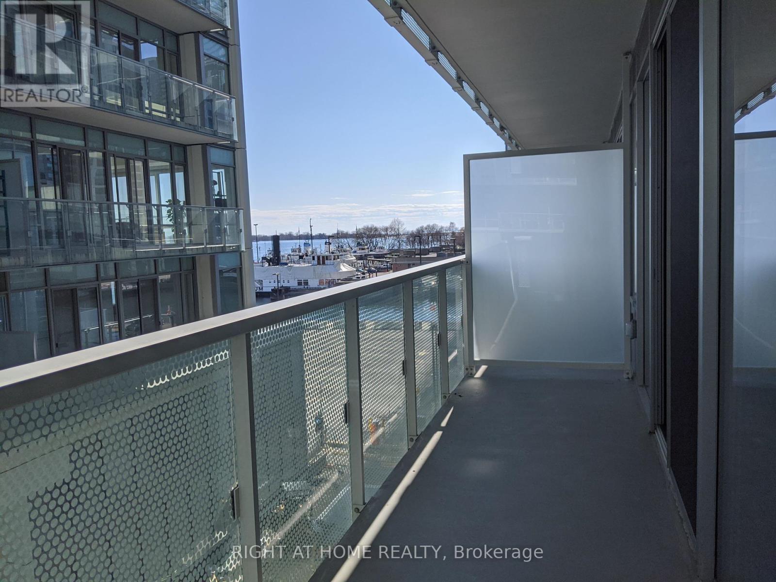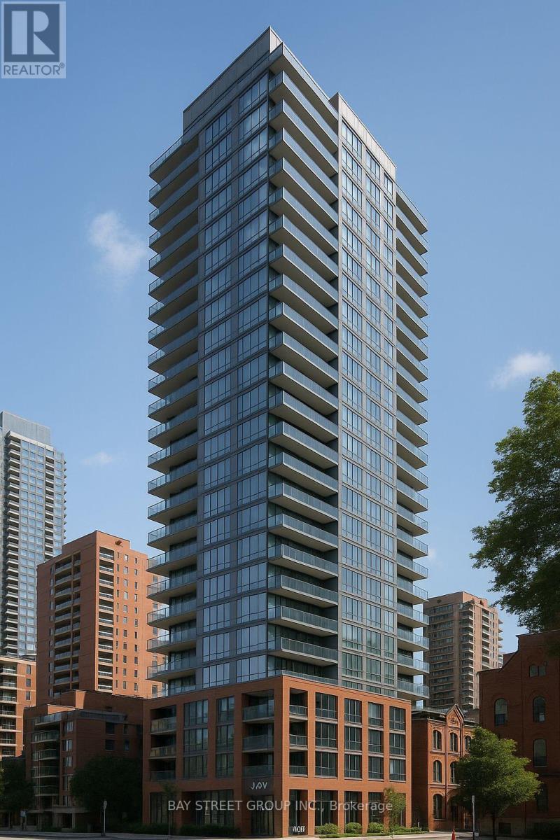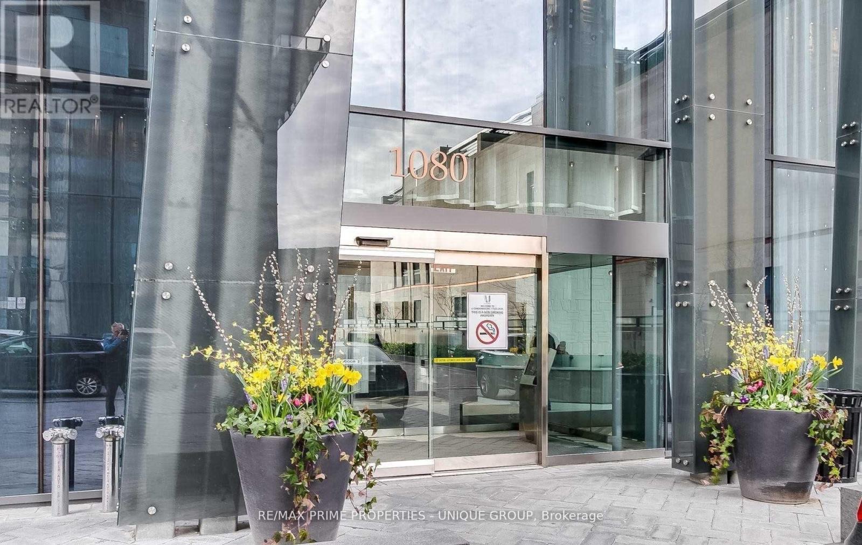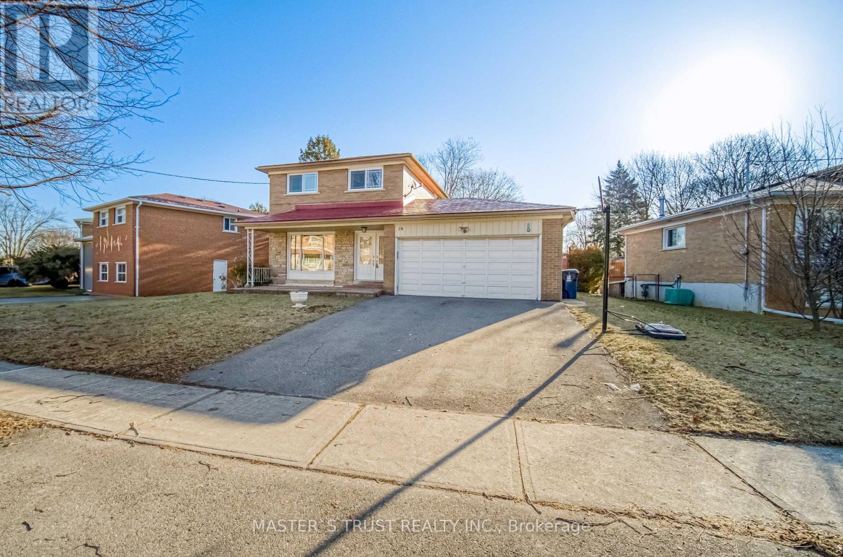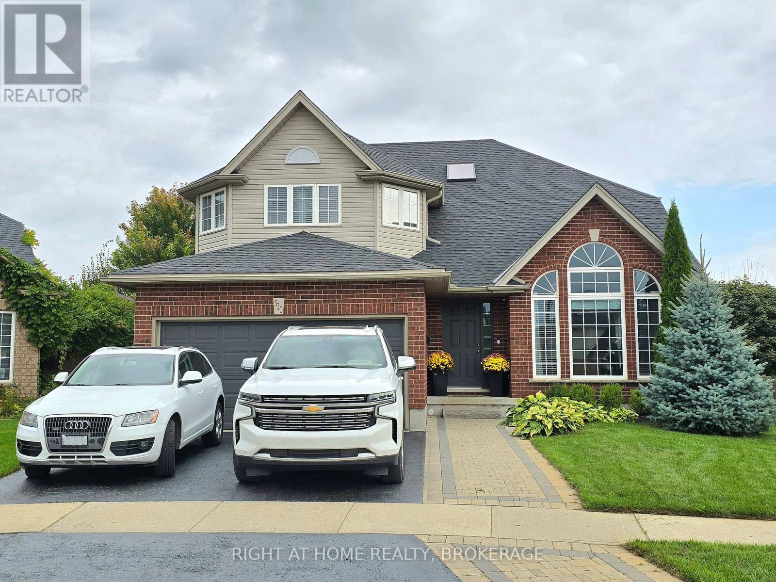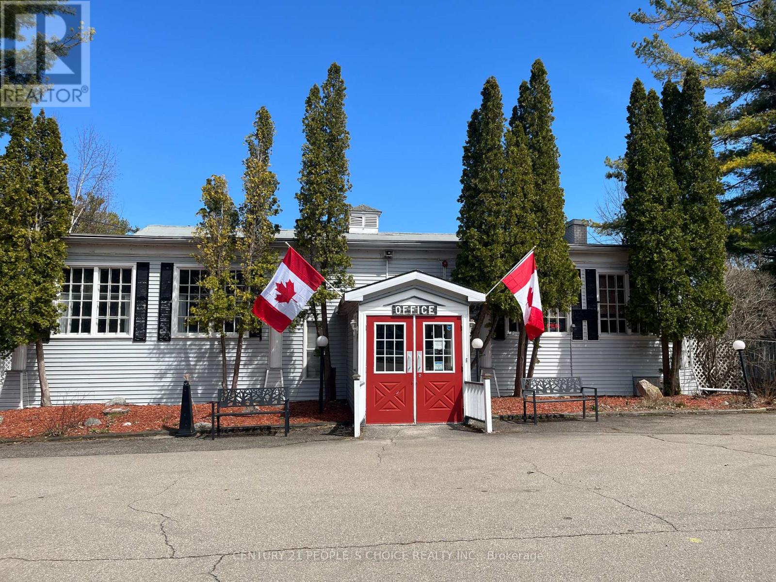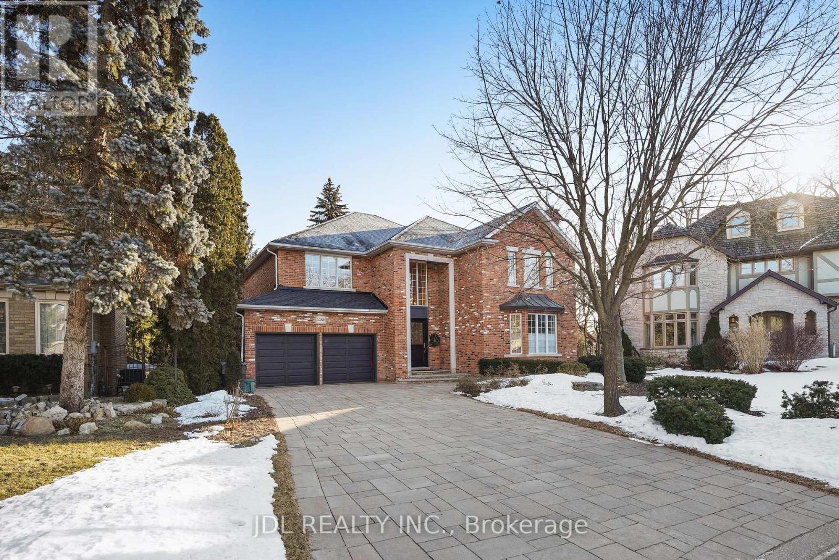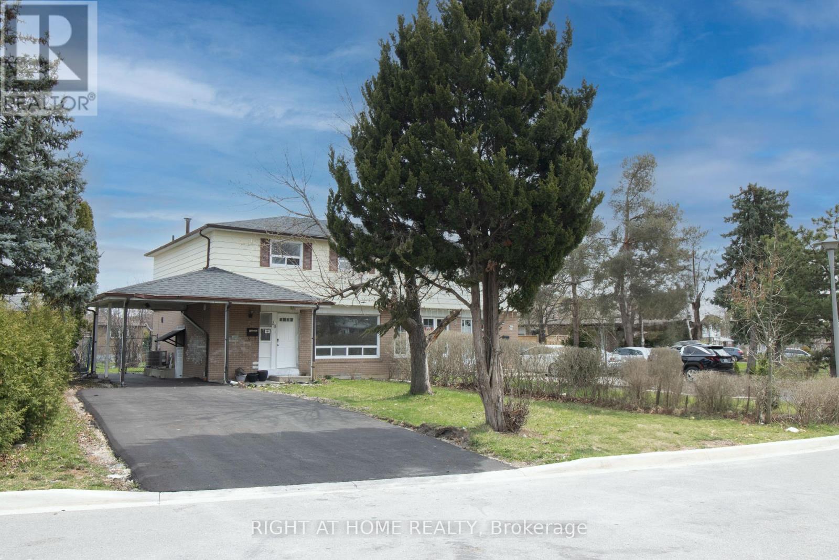2607 - 65 St. Mary Street
Toronto, Ontario
Beautiful & Spacious. This 2 Bedroom, 2 Bathroom Corner Unit Features An Amazing West View, Floor To Ceiling Windows, Hardwood Floors Throughout, Open Concept Living/Dining With A Modern Kitchen, Generous Size Bedrooms. Next to University of Toronto, Steps To Libraries, Markets, Restaurants, Movie Theatre, Park, Museums, Art Gallery, Public Transit. 24 Hr Security. Visitor Parking Available. Million Dollar View Roof-Top Gym. Approx 900 Sq Ft. One Parking And One Locker. (id:59911)
RE/MAX Hallmark Realty Ltd.
308 - 15 Queens Quay E
Toronto, Ontario
Welcome to Pier 27! This one bedroom plus den is brightly lit with floor to ceiling windows, modern kitchen and laminate flooring throughout; short walk to LCBO, Loblaw, Union Station, St. Lawrence Market, Roger's Centre, Scotiabank Arena, fabulous dining and entertainment; easy access to transit, highway, Billy Bishop Airport, bike lanes in front of the building; amenities include 24 hours concierge, rooftop outdoor pool, party room, health club and spa, gym and more. (id:59911)
Right At Home Realty
2612 - 308 Jarvis Street
Toronto, Ontario
Stunning Brand New 2+1 Bedroom, 2-Bathroom Corner Condo In The Heart Of Downtown Toronto, Overlooking Allen Gardens. This Bright, Sun-Filled Unit Boasts A Modern Open-Concept Layout With A Sleek Kitchen Outfitted With Premium AppliancesIdeal For Both Everyday Living And Entertaining. Residents Enjoy Access To Exceptional Building Amenities, Including A Yoga Studio, Library, Sun Deck, Fitness Centre, Rooftop Terrace, Lounge, Meeting Room, And 24/7 Concierge. Prime Location Just Steps From College Subway Station, Eaton Centre, Trendy Restaurants, TMU, U Of T, George Brown College, And More. (id:59911)
Bay Street Group Inc.
3001 - 1080 Bay Street
Toronto, Ontario
Downtown luxury condo. Large one bedroom unit, 542 sq. Ft.+ 120 sq ft balcony, steps to yorkville, ttc subway and buses, u of t government offices, hospitals and cafes, 9 ft ceilings, beautiful Nice East View, corian backsplash and counter tops in the kitchen, pre-finished engineered 5 " wide wood flooring, european style kitchen with integrated energy-star appliances. (id:59911)
RE/MAX Prime Properties - Unique Group
14 Houston Crescent
Toronto, Ontario
Welcome To This Beautifully Renovated 4-Bedroom Home With A Modern Style, Situated On A Prime 72-Foot Frontage Lot. This Well-Maintained, Detached House Features A Double-Car Garage And A Patio, Located In The Highly Sought-After North York Area. Bright, Spacious, And With A Functional Layout, The Home Boasts Brand-New Engineered Hardwood Floors Throughout. The Eat-In Kitchen Is Modern And Fully Equipped With Stainless Steel Appliances And A Granite Countertop. Abundant Natural Light Floods The Whole House Through Large Windows. The Finished Basement, With A Separate Entrance And An Updated Kitchen, Offers Additional Living Space Or Rental Income. The Large, Private Backyard Is A True Gem. Ideally Located Just Steps From Fairview Mall, The Subway, Library, Schools, Medical Offices, And With Easy Access To The 401 And DVP, This Home Is Close To All Amenities. A Must-See! (id:59911)
Master's Trust Realty Inc.
RE/MAX Excel Realty Ltd.
43b Burnaby Boulevard
Toronto, Ontario
UNBEATABLE VALUE in a FANTASTIC location!!! *TWO ROOF TOP PATIOS* *ELEVATOR* *HUGE PATIO (Your Oasis) OFF THE MAIN FLOOR * *PRIVATE UNDERGROUND GARAGE* END UNIT.Here is your opportunity to own a chic and stylish 2329 sf executive freehold TH in coveted Lawrence Park South, steps away from the new LRT station at Avenue and Eglinton. This exquisite 3-bedroom home has impeccable designer finishings by Robin Nadel Design and features warm Espresso 6"wide floors, and a private elevator, providing seamless access to all three levels of elegant living space. The main floor flows beautifully from the Dining room to the Kitchen and Living room. The tastefully appointed kitchen is a chef's dream, featuring high-end appliances, a gleaming white stone island, a marble backsplash, pot filler, and sleek cabinetry. Step out from the Living room's glass double doors to a spacious patio with wonderful outdoor living possibilities, perfect for entertaining or relaxing. The expansive primary suite occupies the entire second floor, complete with a massive spa-like washroom with marble heated floors, a gorgeous soaker tub, a shower stall, and an elegant double vanity. Two separate huge walk-in closets are designed with a system of efficient custom organizers. The Second and Third bedrooms, a 4 piece bath, and a convenient Upper Laundry occupy the third level. Ascend via elevator to the upper level where you'll find a sophisticated bar/entertainment room and two terraces ideal for enjoying stunning N-S views and hosting gatherings (Can be a perfect home office also). Additional highlights include a secure underground garage with custom shelving, and a wine cellar/cantina adjacent to the Garage door. *LARGEST UNIT ON THE BLOCK*. This address offers an excellent school district, public transit at the door, and minutes to 401/404. Enjoy proximity to vibrant Yonge and Eg, just minutes away. (Stonework leading to front walkway has been contracted to be fixed) **PROPERTY HAS BEEN DE-STAGED* (id:59911)
Forest Hill Real Estate Inc.
520 Pine Hollow Court
Kitchener, Ontario
Exceptional family & entertainer's home, surprisingly large indoor and outdoor space, ideally located on large pie-shaped lot measuring 78 feet across the back, on a small quiet family court. Extensively renovated and updated throughout. This home is immaculate! Bright airy open concept plan, vaulted entrance with skylight, tasteful modern decor throughout 3100 square feet of finished space. 5 bedrooms, 3.5 baths, renovated kitchen, granite counters, backsplash, stainless steel appliances, main floor laundry. Large great-room for hosting family gatherings, walkout to tiered deck and patio, fully fenced, private, sun-filled, landscaped backyard, a perfect canvas for future pool. Great space to play and entertain, summer oasis for BBQs and celebrations. Upstairs there are 4 large bedrooms, renovated baths, spa ensuite in the giant primary suite. The basement is fully finished with additional bedroom and full bath, large rec. room, office/den/play area, storage and designer finishes matching the upper levels. This versatile space easily accommodates extended families, home office/business, or potential for rental income with small modifications. Mud room leads to double garage with double drive and boulevard, offering parking for 5 vehicles. Coveted location in the Pioneer/Huron community near conservation, parks, trails, Strasburg Creek Forest, Highway 401, Conestoga College, transit, schools, shopping and amenities. Ideal blend of modern home on spacious mature lot that shows like a model home, featuring hard surface floors throughout, decor paint, pot lighting, granite kitchen counters, stone accent wall, vaulted living room, new deck, tiered interlock patio, shed, fence, mature trees & privacy cedars, gardens, side yards, interlock walkway, luxury baths, new furnace & AC, roof, decor and so much more. Spotless move-in condition! (id:59911)
Right At Home Realty
780 King Street W
Gananoque, Ontario
Colonial Resort (Hotel) in 1000 Islands, ON - an independently owned and operated, 54 Guest Rooms and 3 BR Apartment/Manager Quarter, located close to Hwy 401 and just 30 min east of Kingston. The hotel has indoor (heated) and outdoor Swimming pool, in-house Restaurant and Bar (restaurant & bar have been closed, currently hotel only serves breakfast), LLBO permit, a valid Liquor License in place with indoor + outdoor sitting capacity of over 300 people. Breakfast area, Lounge, Party room etc. Very quiet place for the guests to relax and enjoy peaceful stay. Downtown and all other amenities including 1000 Island Cruise line and St Lawrence River are just minutes away. The property sitting on about 7 acres of land surrounded by matured residential neighborhood. High demand of land in this neighborhood, great future potential to use excess land for development. Gananoque is a gateway to 1000 Islands, a world-famous tourist destination where many local and international TOUR BUSES stop and stay overnights. The resort accommodates groups and tour buses and makes good income. Seasonal Operation from mid April to October. (Business remains closed in the winter months) For more pictures and details, please check Expedia, Booking.com or Colonial Resort website. (id:59911)
Century 21 People's Choice Realty Inc.
1283 Lindburgh Court
Mississauga, Ontario
Nestled in a quiet, family-friendly cul-de-sac, this elegant home stands out with construction and design quality rarely seen. Perfect for those seeking comfort, style, and functionality, this residence truly checks all the boxes! 1. Exceptional Features and Details: Impeccable Craftsmanship: From soaring ceilings to solid core doors with transom windows, every detail showcases superior construction. Extensive millwork, high-quality hardware, and a thoughtfully planned layout elevate this home. Chefs Dream Kitchen: A meticulously designed, cook-loved kitchen with ample space and premium finishes is ideal for hosting and family meals. Luxurious Living Spaces: Multiple fireplaces create warmth and ambiance. Home audio system ensures seamless entertainment. Gorgeous hardwood floors span the main and second levels. Modern Comforts: Heated floors in the lower level and upper bathrooms add a touch of luxury. Imported tiles enhance the aesthetic appeal throughout. Functional Design: A main-floor office with custom built-ins provides an ideal work-from-home space. 2. Master Suite Retreat: The master bedroom boasts a high ceiling, "his and hers" walk-in closets, and a spa-like ensuite designed for relaxation. 3. Lower Level Oasis: A spacious 6th bedroom with a private bath suite and steam room. Wine cellar for enthusiasts. Walk-out access to a hot tub. A wet bar and large recreation room, perfect for entertaining. 4. Recent Upgrades: New windows installed in 2024. New deck added in 2022. 5. Outdoor Elegance: Underground watering system ensures easy lawn maintenance. This property is a perfect blend of elegance, practicality, and modern convenience. Schedule a viewing today to experience the exceptional quality of this home firsthand! Move in condition. (id:59911)
Jdl Realty Inc.
36 Flamingo Crescent
Brampton, Ontario
Welcome to this beautiful freshly renovated, lovely and cozy two story Semi-Detached in an amazing high demand location. Minutes from Bramalea City Centre, Chinguacousy Park, and Hwy 410. This home feature 4+1 bedrooms, 2+1 washrooms, huge lot and freshly built driveway, which offers ample parking space. Home has large great room, separate dining room, upgraded kitchen, finished basement with separate entrance and a large backyard. New stainless steel appliances on main, new washer/dryer, basement offers separate kitchen, washroom, and a large bedroom. Roof changed in 2021. Move in ready and perfect to call it home. (id:59911)
Right At Home Realty
B2 - 170 Bradford Street
Barrie, Ontario
This Bright And Fully Renovated 1-bedroom, lower-level unit. Boasts Ample Space, Stainless Steel Appliances, and 1 Outdoor Parking Space. Neighbours Are Very Friendly And Look After Each Other. This is not a shared accommodation; it is a full apartment in an 8-unit residential building. There is no elevator. The building was built in 2018. * Pictures shown are from the next unit, so the layout is in the opposite direction (id:59911)
Streetcity Realty Inc.
61 Farley Lane
Ancaster, Ontario
Immaculate 3-bedroom, 3-bathroom, 3-storey home with a walkout to the backyard. Freshly painted and featuring hardwood flooring throughout. All closets are equipped with professionally installed organizers. Custom blinds and upgraded light fixtures enhance every room. The kitchen boasts quartz countertops, a trendy backsplash, and stainless steel appliances. This 0-5 years townhome is situated in a welcoming, family-oriented neighborhood with excellent schools, parks, walking trail, highway access and proximity to local amenities. Includes a garage parking spot with direct home access, plus a spacious separate storage room for your belongings. (id:59911)
Charissa Realty Inc.

