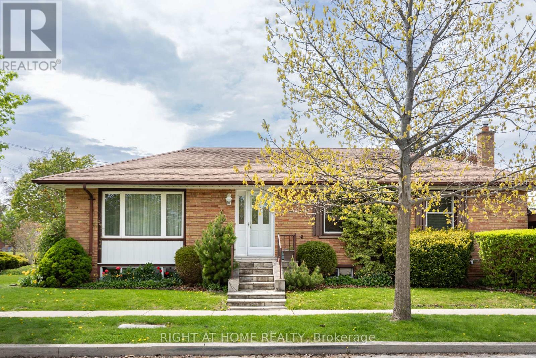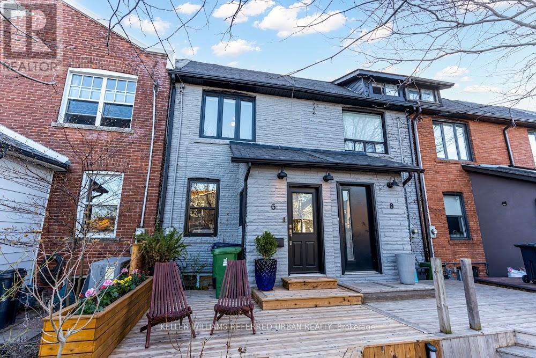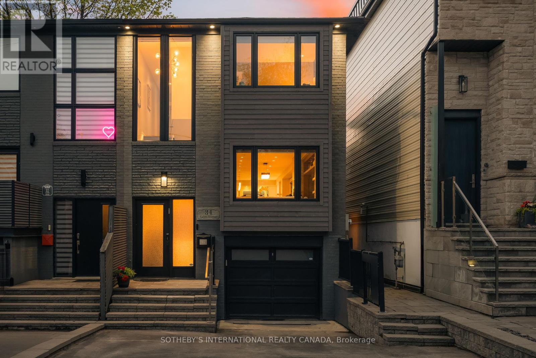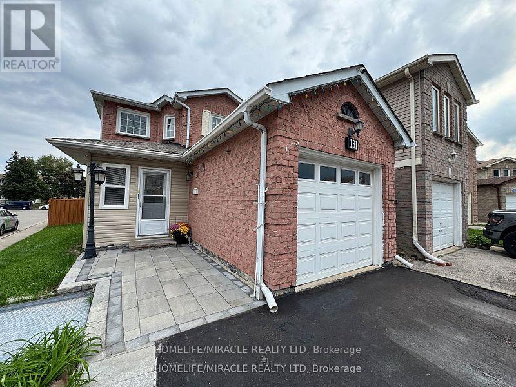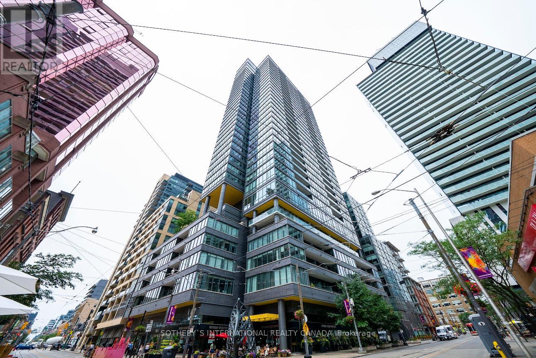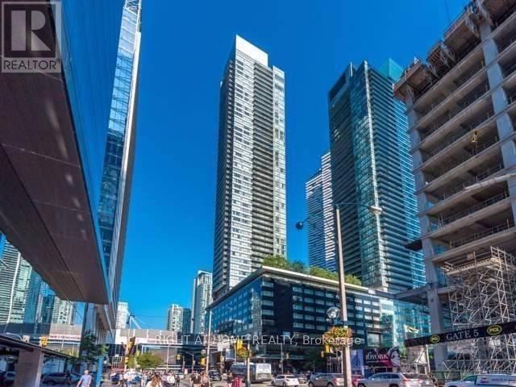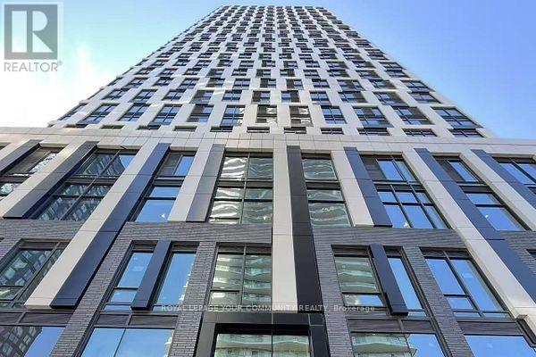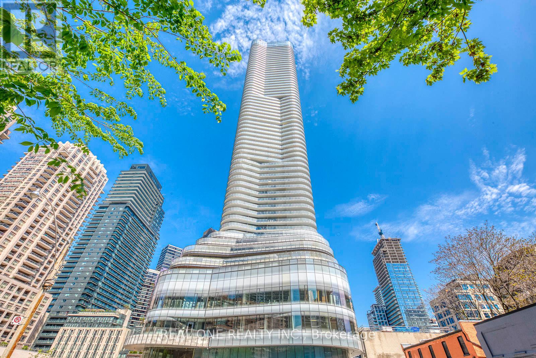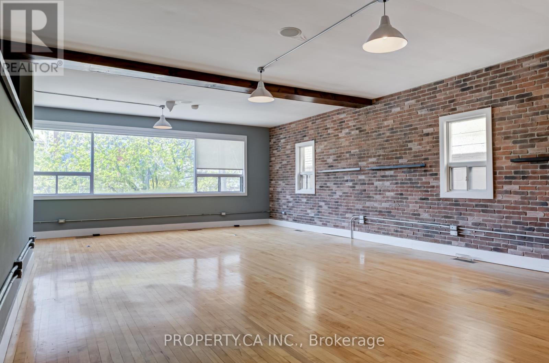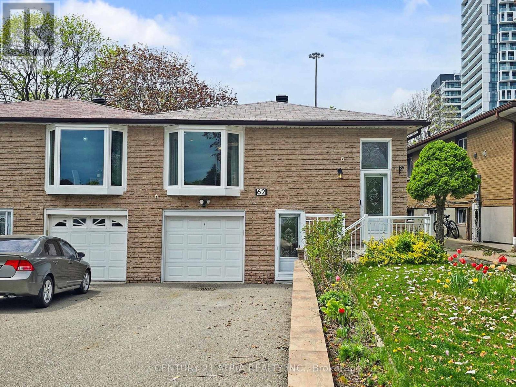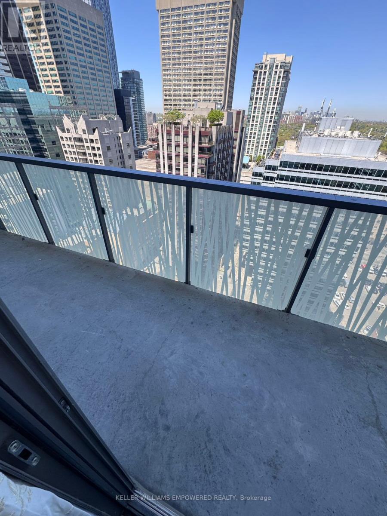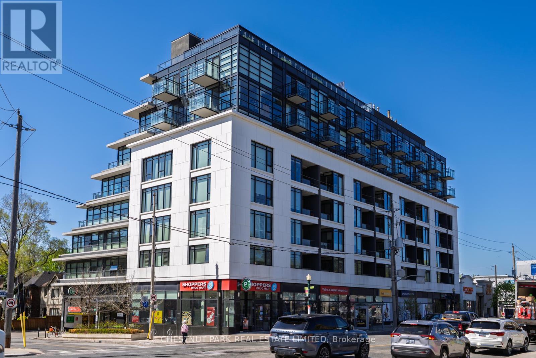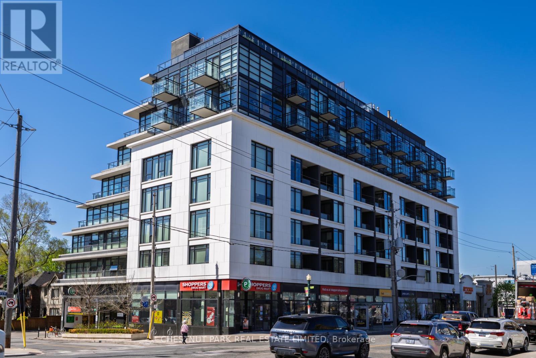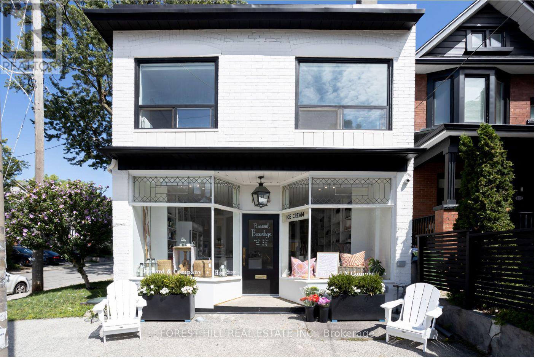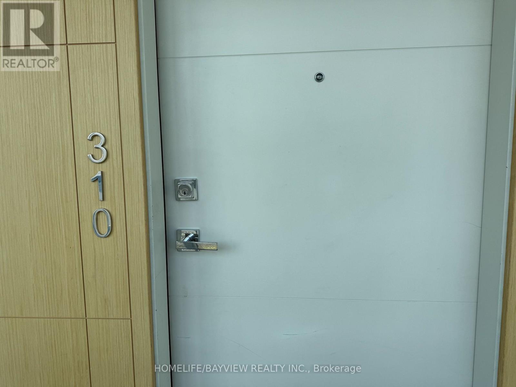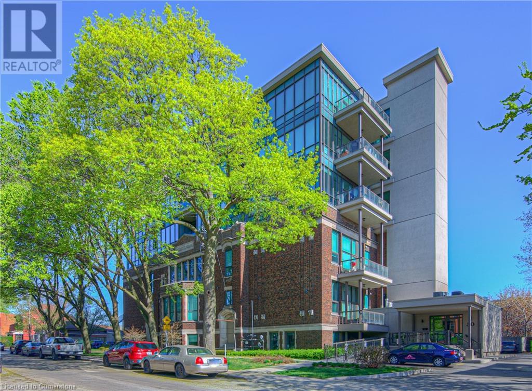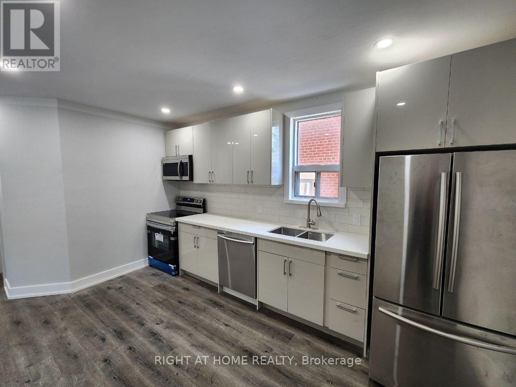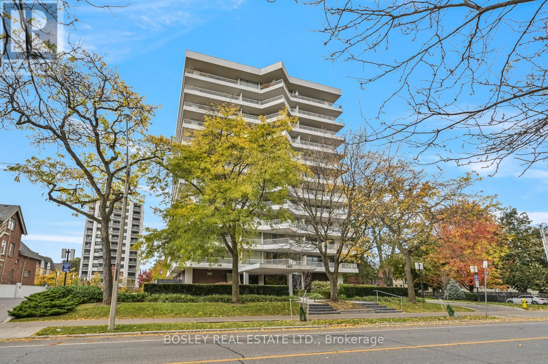22 Flintridge Road
Toronto, Ontario
Welcome to this long-cherished home in highly-coveted Dorset Park, available for the 1st time in 55 years & situated on a generous 40 x 129 ft corner lot with approx 1800 sq ft of total living space. Beautifully landscaped, 3 beds/1 bath on main floor with 4th bedroom & 2nd washroom in finished basement. Spacious eat-in kitchen with west facing views. Gorgeous hardwood floors in living/dining/primary. Side entrance for apartment potential. Large, private backyard with deck & access to carport. All window coverings & light fixtures included. New furnace and central air in 2023. Public school around the corner. Walk to TTC and shops/restaurants of Lawrence. A well-loved home with many possibilities in an established family friendly neighbourhood. Truly a must-see. (id:59911)
Right At Home Realty
2902 - 255 Village Green Square
Toronto, Ontario
Luxury Modern 2-Bedrooms Condo In The Centre Of Scarborough. Open Concept With Laminate Floors. Se Corner Unit With 9 Ft Ceiling. Great Located Close To All Amenities & Transit. Easy Access To Highway 401,24 Hr Security Guard At Concierge. Included 1 Parking Spaces And 1 Locker. (id:59911)
Condowong Real Estate Inc.
6 Hannaford Street
Toronto, Ontario
Charming, renovated and spacious classic Beach Row House just 60 seconds from the fabulous shops, cafes, restaurants, YMCA, and fantastic schools of the upper beach. TTC at your door step and Main St GO Station just a 10 min walk! Open concept entertainers dream kitchen, large deck sun drenched all afternoon for bbqs with family and friends. Large master bedroom with custom closet and closet in 2nd bedroom as well. All windows/doors replaced in the past 5 years. Lush green backyard oasis. Fully updated home top to bottom. Book a private viewing - seeing is believing! (id:59911)
Keller Williams Referred Urban Realty
34 Eaton Avenue
Toronto, Ontario
Welcome to 34 Eaton Avenue a fully renovated gem on one of Danforth Villages most charming tree-lined streets. Blending timeless character with modern upgrades, this thoughtfully reimagined home features new plumbing, electrical, insulation, drywall, trim, doors, windows, and hardware. Wide plank maple floors and a myriad of pot lights add warmth and style. The main floor is designed for everyday living and elegant entertaining. A sunlit bay window frames the living room with a gas fireplace, custom built-ins, and 55 TV. The dining area fits 8-10, while the chefs kitchen impresses with a 9-ft granite island, quartz counters, premium appliances, wine fridge, magic corner cabinets, and clever storage throughout. A designer powder room and built-in office complete the floor. Upstairs, the primary suite fits a king bed with seating, offers multiple custom closets, and a spa-like ensuite with soaker tub, double vanity, and glass shower. Two additional bedrooms include deep closets and custom finishes. The laundry room features stacked washer/dryer, sink, and cabinetry. The fully finished basement with separate walkout includes a full kitchen, 3-piece bath, entertainment wall, storage, and laundry rough-in ideal for in-laws or rental income. Upgrades include: variable-speed furnace (2022), alarm system, gas BBQ line, rebuilt deck, and more. Steps to Pape Station and vibrant Danforth amenities, this home offers a rare opportunity in one of Toronto's most dynamic, family-friendly communities. (id:59911)
Sotheby's International Realty Canada
21 Galbraith Avenue
Toronto, Ontario
Welcome to this stylishly updated 2+1 bedroom, 2 bath bungalow, ideally located just steps to Topham Park in a great family-oriented neighborhood of East York. Situated on a generous 33 x 100 ft lot, this home offers unbeatable convenience and location, just minutes to the DVP, perfectly positioned between the subway and the upcoming LRT, with the added option to bike to work through scenic Taylor Creek Park, making commuting a breeze. Inside, you'll find a bright open concept layout with rich hardwood floors, a bay window in the living room, pot lights, and a skylight that adds extra natural light and warmth. The kitchen features premium finishes with a centre island, custom countertop, backsplash, and plenty of storage. The home offers two comfortable bedrooms, each with a closet, and one with direct access to the deck and backyard. The updated 4PC bathroom is stylish and modern. A separate entrance leads to the fully finished basement with a spacious rec room, a den, an additional bedroom, and a second 3-piece bathroom, perfect for in-laws, guests, or nanny quarters. It offers a charming curb appeal, a spacious, fully fenced backyard and a large deck, ideal for outdoor living and entertainment. Come take a look and fall in love with this stylish and spacious home! 21 Galbraith Ave checks every box, offering city living with a community vibe! (id:59911)
Ipro Realty Ltd.
131 Plumrose Pathway
Toronto, Ontario
Location*FULL 5BD+4WR* Detach Home. BSMT INCOME OPPORTUNITY, Large 3+2 Bedroom,2+1+1 Bath, Perfect for Growing Family/Investor with interlock frontage, Located near TTC#131,Convenient,large Encld Porch, X large Deck+BBQ area. Open Concept, Modern style Vinyl Floor Throughout 1-2 f1,Huge Windows In Rooms. Newly Painted, Renovated Kitchen WITH Modern Wifi Appliances, Quartz C/Top, Deep Double Sink, Backsplash & Lots Pot lights, Prim Bdrm W/4PcEnsuite.Fully Redone Both Stairs 2023., NEW W+D 2023, Extra widened Driving Way Easy Park 2Cars!Excellent School District! Family Friendly Neighbourhood. FULLY Renovated, Move in Ready, Steps To Schools, Parks, Mall, Place Of Worship, Restaurants, Groceries And More. Easy Access To Hwy401, TTC,& Future LRT Station, ROOF 2022, A11 OVER LED LIGHTS, 2"Vinyl Blind +Rolling Zebra Blinds. MANY UPGRADES to Type, No Disappointments, FINISHED BSMT-2BDR+1X3.PRICED to*SELL*FAST*.Furniture/Content Also for Sale. (id:59911)
Homelife/miracle Realty Ltd
1 Mcintosh Street
Toronto, Ontario
A Winner For The Beginner! Best Value for an Updated Detached Home. This Perfect Starter Home, Is In Move In Ready Condition and Is A Great Condo Alternative . Think No Maintenance Fees. Your Own Private Fenced Yard With Deck For Outdoor Entertaining. Charming Enclosed Front Porch. Most Sought After Neighbourhood. This One Shines! Gorgeous New Wood Floors Up. Updated Windows, 2 Full Bathrooms ,Updated Kitchen With Island. Separate Entrance To A Full Finished Basement With Large Windows, 2 Spacious Bedrooms With Potential For Creating An In Law Suite Or For Income Potential. Set On A Beautiful Private Lot With No View Of Neighbours. Home Also Offers Potential For A Garden Suite Or For Creating A Multi Plex Rebuild. Great Location Close To Bluffs, Transit, Parks & Sought After Schools. (id:59911)
Gate Real Estate Inc.
60 Modern Road
Toronto, Ontario
Prime Freestanding Industrial Property opportunity! Strategically located just 10 minutes from HWY 401 and 12 minutes from HWY 404, this industrial building offers unparalleled accessibility and visibility. Designed for versatility, the property boasts:Two (2) truck-level shipping doors for efficient logistics; Ample parking with over 20 spaces for staff and visitors; Modern LED lighting throughout for energy efficiency; Robust electrical infrastructure with 200-400 amp panels; A dynamic layout integrating industrial, showroom, and office spaces; South-facing oversized windows, infusing the interior with natural light. This property is perfect for businesses seeking a professional, adaptable space to support growth and innovation. Its prime location and premium features make it an ideal hub for manufacturing, distribution, or creative enterprises. Vacant and ready for immediate occupancy, which is allowing you to establish your operations without delay. Uptodate Phase I ESA (clean) in place, saving your time on securing financing. Act now to claim this high-functionality, high-visibility facility tailored to elevate your business. This exceptional industrial property awaits your vision! (**Property also For Lease E12150060**) (id:59911)
RE/MAX Elite Real Estate
Laneway Suite - 94 Barrington Avenue
Toronto, Ontario
Beautiful Newly Built 5 Bedroom 2 Full Bathroom Laneway Suite Located In A Quiet Neighbourhood. Stainless Steel Appliances And A Beautiful Skylight To Luminate The House. High Ceilings. Across The Street From A Public School. Steps To All amenities On The Danforth Including Go Train And Main Subway Station. 10 Minute Go Train Ride To Union Station. Grocery Stores, Restaurants, Banks and Pharmacies All Steps Away. Walk Score: 94 Transit Score : 88 Bike Score : 92. $4000 + Utilities (id:59911)
Right At Home Realty
515 - 1401 O'connor Drive
Toronto, Ontario
Welcome to your urban oasis! This stunning new condo offers contemporary design and panoramic views from its northwest-facing balcony, showcasing breathtaking sunsets and cityscapes. Flooded with ample natural light, the spacious living areas and modern amenities epitomize urban living at its finest.The primary bedroom features a 3-piece ensuite with illuminated and heated bathroom mirrors, while the large den offers versatility as office space or a second bedroom area. Ensuite laundry adds convenience to the mix.The convenient location provides easy access to shopping, restaurants, entertainment, parks, and transit options.Take advantage of the amazing rooftop entertaining area equipped with BBQs and dining tables for hosting guests on sunny summer days. Enjoy stunning city views while working out in the rooftop gym or practicing yoga in the studio. Indulge in leisure time with the games room featuring a pool table and a spacious party room with a dining area. Guest suites available. (id:59911)
Royal LePage Signature Susan Gucci Realty
7 Steele Valley Court
Whitby, Ontario
Move-In Ready Home! Welcome to this freshly painted, spacious home perfect for family living. Enjoy a large living room, a private dinning area with a walkout to the deck and big backyard with space for gardening. The Kitchen is updated with stainless steel appliances, a pantry, an a breakfast bar. There's also a powder room and direct access from the garage. The large primary bedroom features a walk-in closet and a 4-piece ensuite. Don't miss this lovely home-it has everything you need! (id:59911)
Homelife Landmark Realty Inc.
3007 - 8 Charlotte Street
Toronto, Ontario
The condo that gives you a forever clear view of dazzling sunsets and Lake Ontario. Working from home will never get as good as this. The highly desirable charlie in trendy King West. Floor-to-ceiling & wall-to-wall windows bring a fabolous sweeping south-west view of the city and lake. Large granite island as eat-in kitchen. Unit is sleek. 24hr concierge, fob op lift, roof top pool, fitness centrem yoga studiom piano lounge, tv/billiards room, bbq area, dining/party room, Charlie is beloved for it's comfort and stylish lifestle now more than ever. What a view and layout, a must see! **EXTRAS** Includes: Fridge, stove, dishwasher, microwave, washer/dryer, window coverings and all engineered wood flooring. Living herem owning a car is not necessay for your commute in the city. (id:59911)
Sotheby's International Realty Canada
810 - 251 Jarvis Street
Toronto, Ontario
Live in the vibrant heart of downtown with this rarely offered bachelor condo with a Locker! Perfectly located steps from TMU, U of T, Eaton Centre, Metro grocery, Hospitals, Subway, Restaurants, and Bars - Everything you need is right outside your door. Enjoy an unobstructed view and abundant natural sunlight through floor-to-ceiling windows in this smartly designed, open-concept unit. Ideal for students, professionals, or investors. This building boasts world-class amenities such as a Rooftop Sky Lounge, Rooftop Gardens, Outdoor Rooftop Pool, Fitness Centre, Games Room, Movie Room and a peaceful Library for studying or relaxing. Don't miss this unique opportunity to live in Toronto's most dynamic neighborhood. Modern comfort and unbeatable location - this is the one. Book your showing today! (id:59911)
Century 21 Atria Realty Inc.
510 - 126 Simcoe Street
Toronto, Ontario
This spacious two-bedroom corner suite offers a highly functional layout with stunning northeast views, located at Boutique Condos 2. Situated just across from the Shangri-La Hotel and right in the heart of the Financial District, the condo provides unbeatable convenience. The building features a 24-hour grocery store, and is only a minute away from the TTC subway and the PATH network. Its just a short 10-minute walk to the University of Toronto and Ryerson University, and a quick 10-minute commute to the University Avenue hospitals. The Eaton Centre and City Hall are also just five minutes away. Perfect for both living and investment, this property puts you in the center of everything! (id:59911)
Homelife/romano Realty Ltd.
411 - 1603 Eglinton Avenue W
Toronto, Ontario
1 Bedroom South Facing Suite Overlooking Courtyard At Empire Midtown Condos Featuring 9Ft Ceilings, Stainless Steel Appliances, Granite Countertops. Amazing Location! Situated Directly Across From The Oakwood LRT Station, Just An 8-Minute Walk To The TTC Subway, And Minutes To Highway 401. Building Amenities: 24-Hour Concierge, Party Room With Kitchen & Dining Area, Fitness Center, Two Guest Suites, Bike Storage, And An Outdoor Landscaped Terrace With BBQ. (id:59911)
Sutton Group-Admiral Realty Inc.
929 - 629 King Street W
Toronto, Ontario
Live the King West Life 2 Bed, 2 Bath, and All the Vibes. Ready to live where the action is? This modern 2-bedroom, 2-bathroom condo in the heart of King West is the ultimate urban retreat. With a spacious layout, a private ensuite in the primary, and a balcony perfect for summer hangs, this place has everything you need to kick back and enjoy city living. Step outside and you're at the crossroads of King & Bathurst, with streetcars right at your doorstep and some of the best restaurants, bars, and entertainment just around the corner. Think Oretta for date nights, Gusto 101 for casual bites, and Hammam Spa for a much-needed recharge. Plus, when the suns shining, head up to Lavelle your buildings rooftop lounge and pool bar with killer skyline views. And because we know you need the essentials, parking and a locker are included. This spot has it all location, space, and vibes! (id:59911)
Sage Real Estate Limited
304 - 1055 Bay Street
Toronto, Ontario
Fully Furnished Executive Rental-Immaculately Kept- 100 Walk Score-Prime Location - Included: Hydro, Heat, Central Air- Stainless Steel Appliances. Walk To Both Subway Lines, Walk To U Of T, Yorkville, Designer Shops On Bloor- LV/Gucci/Hermes/Prada/Etc.- Whole Foods, Eataly, Etc. Extra Services Can Be Included for Extra Cost- Housekeeping Services Etc. (id:59911)
Goldenway Real Estate Ltd.
1311 - 55 Bremner Boulevard
Toronto, Ontario
Luxury Condo 'Maple Leaf Square' In Prime Location! Across From Scotiabank Arena. 552 Sf-1Br + Study Area + 80 Sf. Open Balcony. Open Concept Layout, Hardwood Flooring Throughout. Stainless Steel Kitchen Appliances, Granite Counter Top. 5 Star Building Amenities: 24-Hr Concierge, Indoor Swim Pool, Party Rm, Large Gym, Outdoor Rooftop Pool, Hot Tub, Direct Path Access To Union Station & Longos Without Going Outside. Close To Everything: Steps To Waterfront, Union Station, Subway, Financial District, Underground Path, Supermarket, Shopping, Bars & Restaurants, Fine Dining, Nightlife, Offices, Retails & Grocery, HWY etc. (id:59911)
Right At Home Realty
1615 - 252 Church Street
Toronto, Ontario
Amazing Views! Brand New Executive 1+Den, 2-Bath Corner Suite at 252 Church by Centre Court.Located in the heart of Downtown Toronto. Excellent Floor Plan, Sun-filled condo features a smart, functional layout with floor-to-ceiling windows, high-end built-in appliances and sleek modern finishes. The spacious den with a door offers versatility as a second bedroom or private office. The Two full bathrooms provide added comfort and convenience. Conveniently located steps from TMU, Eaton Centre, TTC, all shops, and restaurants. Premium amenities including a Gym, Co-Working Lounge, Rooftop Terrace, and 24/7 Concierge and Free high speed internet in the unit! Window Coverings to be installed by the landord. Available Immediately. (id:59911)
Royal LePage Your Community Realty
1808 - 11 Wellesley Street W
Toronto, Ontario
Luxury Condo "Wellesley On The Park". 2 Bedrooms + 2 Washroom + Study Corner Suite. Huge Wrap-Around Balcony With Great City View. One Locker Included. Steps to U of T, Ryerson, Wellesley Subway, Ttc, Supermarkets, Shops, Entertainment District, Financial District. (id:59911)
Real One Realty Inc.
Upper - 205 Augusta Avenue
Toronto, Ontario
Centrally located near the key intersection of Baldwin and Augusta, this property offers outstanding exposure with 26.5 feet of street frontage. Featuring a back patio and high ceilings with views overlooking the park, the space has been extensively updated. An ideal opportunity for business owners, this versatile venue is perfectly suited for a variety of uses, including a restaurant, café, retail boutique, medical or professional offices, personal services such as pilates or yoga studio. The buildings façade is scheduled to be repainted before summer, enhancing curb appeal. There is also potential to add a front-facing patio, offering additional outdoor space and increased street presence. (id:59911)
Property.ca Inc.
217 Richview Avenue
Toronto, Ontario
Welcome to one of Forest Hills most exquisite new builds a visionary collaboration between Hirman Architects Inc. and Rayvon Interior Design. This nearly 4,500 sq. ft. above-grade home blends sophistication, scale, and lifestyle like few others.The main floor stuns with its expansive open-concept design, where formal living and dining spaces seamlessly flow into a show-stopping gourmet kitchen featuring top-of-the-line Miele appliances, a waterfall island, and sunlit breakfast area. The adjacent family room with custom built-ins walks out to a spacious deck, creating the perfect backdrop for entertaining. A private office and elegant butlers pantry complete this level.Take the elevator to the upper floor where you'll find a serene primary suite with a spa-like ensuite and walk-in closet, plus three additional bedrooms each with its own ensuite and a full laundry room.The lower level is nothing short of resort-caliber living: heated floors run throughout, anchored by a dramatic two-storey vaulted rec room with wet bar and custom cabinetry. A flush walkout leads to your lush, landscaped backyard and stunning inground pool with Baja shelf a completely private oasis designed to make every day feel like youre living in a secluded villa on vacation.This level also includes a state-of-the-art home theatre, fitness studio with rock climbing wall, and a guest/nanny suite.With a heated driveway and walkways, this home showcases peerless craftsmanship and attention to detail. Located near top schools, parks, and all the amenities of Forest Hill, this is a rare offering not to be missed. (id:59911)
Harvey Kalles Real Estate Ltd.
Psr
2708 - 25 Holly Street
Toronto, Ontario
Welcome to your new luxurious home developed by Plazacorp! This stunning residence features the convenience of a parking space and a storage locker. Nestled in the vibrant Yonge & Eglinton neighborhood, this beautiful unit offers 2 bedrooms and 2 bathroom. Its layout is among the most functional 2 beds designs in the building, perfect for your needs. Enjoy built-in kitchen appliances, a generously sized balcony with breathtaking south view, and large picture windows that flood the space with natural light. This immaculate and pristine home is ready for you to move in and enjoy! Just steps away from new Eglinton LRT & Yonge line TTC, restaurants, groceries, shops, schools, parks and so much more! Exceptional opportunity for discerning tenants seeking the perfect combination of luxury, convenience, and style. (id:59911)
Harvey Kalles Real Estate Ltd.
33 Cloebury Court
Toronto, Ontario
Welcome to this one-of-a-kind fully renovated custom Ranch Bungalow, nestled on a premium pie-shaped lot in a quiet, family-friendly court in Willowdale West, widening to 110 ft at the rear (9914 SQFT Lot Area ). Offering over 3,200 sq. ft. of luxury living space, this home has been thoughtfully reimagined with timeless design and top-quality finishes throughout.The heart of the home is a stunning Master Chef Kitchen, featuring Top-Tier Thermador appliances, Marble countertops and backsplash and custom cabinetry designed for both beauty and function.Sophisticated custom wall Paneling, high-quality flooring and a remote-controlled 60" gas fireplace elevate the main living areas,Three bright and spacious bedrooms feature custom-designed closets . Tastefully upgraded bathrooms have been renovated with quality materials and redesigned for functionality and everyday comfort.A beautiful, sun-drenched sunroom overlooks the serene backyard, offering the perfect extension of the main living space. Whether used as a Dining Room ,A cozy reading nook, home office, or casual lounge, this inviting retreat brings in natural light and garden views all year round ,blending indoor comfort with the beauty of the outdoors.Step outside to your own resort-style backyard oasis with a heated saltwater pool, new deck, interlocking, outdoor pot lights and lighting, pergola, and BBQ gas line, all surrounded by a ravine-like private setting.A separate side entrance with basement kitchen rough-in makes this home ideal for a in-law suite or income-generating unit.The oversized insulated garage with LED lighting and parking space for up to 10 cars complete this exceptional Home. This is a fully turnkey luxury residence in one of North Yorks most desirable neighbourhoods. Just move in and enjoy. (id:59911)
Royal LePage Your Community Realty
706 - 158 Front Street E
Toronto, Ontario
A Rare Gem in the Heart of Toronto - Largest 1-Bedroom in the Building! Step into unmatched comfort and style with this exceptionally spacious 1-bedroom condo - the largest of its kind in this contemporary, 3-year-old boutique building. Boasting soaring 14-foot ceilings, wall-to-wall windows, and custom blackout blinds, this sun-drenched suite offers an airy, modern aesthetic while maintaining a sense of privacy and tranquility. Meticulously maintained and lived in by only one previous resident, the unit is in pristine condition. A full-sized locker offers bonus storage- perfect for city living. Ideally situated just steps from the world-renowned St. Lawrence Market, where farm-fresh produce, artisan goods, and gourmet eats are part of your daily lifestyle. With a Walk Score of 99, you're surrounded by the best of downtown: vibrant restaurants, boutique shopping, top-tier entertainment, and historic landmarks. Seamless transit options are at your doorstep - streetcars, buses, and Union Station are all just minutes away, connecting you to the Financial District, Distillery District, and Water front with ease. Enjoy an impressive array of luxury amenities in this modern building, including: Fully equipped fitness center, Indoor pool and outdoor patio, Stylish media lounge, Library and billiards room, Elegant dining room with catering kitchen, Fun extras like table tennis, Whether you're a first-time buyer, downsizing, or looking for a smart investment, this condo is a rare opportunity to own a truly special home in one of Toronto's most desirable neighborhoods. Don't miss out - book your private showing today! (id:59911)
Royal LePage Security Real Estate
97b Finch Avenue W
Toronto, Ontario
Lux Townhome Across From Park & Close To TTC. Harwood Fl Thur-Out Main Fl, 2Nd & 3rd Fl Hallway, Modern Kit With Granite Countertop & Valance Lights. Gas Line In Balcony For Bbq. 2Nd Fl Laundry. Skylight Over Staircase. (id:59911)
RE/MAX Crossroads Realty Inc.
502 - 2221 Yonge Street
Toronto, Ontario
Newer Larger 2 Bedrooms & 2 Washrooms Corner Unit (Over 810 Sq Ft) With Wrap Around Balcony (295 Sq Ft)! Convenient Layout Features Laminate Floors, Floor-to-Ceiling Windows, And Modern Kitchen With S/S Appliances & Caesarstone Counters. New Building In Prime Location Has 24-Hr Security, Gym, Indoor Pool, Spa, Outdoor Terrace And More! Steps To Subway, Shopping, Restaurants. (id:59911)
Century 21 King's Quay Real Estate Inc.
613 - 8 Dovercourt Road
Toronto, Ontario
Modern 1-Bedroom in Queen West! Your First Home Starts Here! Step into the heart of Queen West and discover this stylish 1-bedroom suite at the award-winning Art Condos. Perfect for first-time buyers who want it all: design, comfort, and one of Toronto's most vibrant neighbourhoods. This beautifully crafted unit blends modern finishes with smart functionality,offering an ideal urban retreat just steps from everything you love about downtown living.Inside, you'll find soaring 10-foot exposed concrete ceilings that bring a bold,industrial-chic vibe, while floor-to-ceiling windows and a Juliette balcony fill the space with natural light. The open-concept layout is perfect for living, working, or entertaining, with a sleek Scavolini kitchen featuring integrated appliances, clean lines, and high-end finishes.This unit offers smart storage solutions, including a dedicated storage locker, so your space stays clean and clutter-free. Whether you're hosting friends or winding down afterwork, this condo is designed to make everyday living stylish and easy.The building it self offers exceptional amenities including a fully equipped fitness centre, party room, and a rooftop lounge with stunning city views, ideal for socializing or relaxing above the buzz of the city. Located just steps from Queen Wests best cafes, restaurants, boutiques, galleries,and nightlife, with TTC at your door, this is one of the most walkable and connected spots in the city. If you've been waiting for the right moment to buy your first place, this is it. A beautiful suite, in a boutique building, in one of Toronto's most iconic neighbourhoods. (id:59911)
Bosley Real Estate Ltd.
906 - 150 Neptune Drive
Toronto, Ontario
Welcome to your new home! This rarely offered, oversized 3-bedroom condo boats a massive upgraded kitchen perfect for cooking, entertaining, or family dinners. Enjoy freshly painted walls throughout , creating a bright and modern feel. Huge ensuite laundry room. The expansive layout included two balconies, ideal for morning coffee or evening relaxation. The primary bedroom features its own private balcony with views of the CN Towner, private ensuite , offering comfort and convenience. Perfect for families or downsizers looking for space without compromising location. Located just minutes from TTC, Yorkdale Mall, top-rated schools, parks, and everyday shopping, this home combines size, style, and unbeatable value. Don't miss this incredible opportunity to own a large unit in one of North York's most accessible neighborhoods! (id:59911)
RE/MAX West Realty Inc.
1008 - 18 Parkview Avenue
Toronto, Ontario
Massive unit for the price. MPAC lists it as 977 square feet. Ideal split bedroom layout. Lots of storage in the condo, including walk-in closet. Preferred sunny south exposure. Balcony. Includes owned locker and owned underground parking. Located in a beautiful, secure building with extensive amenities. BBQs, patio, sauna, hot tub, visitor parking, gym, party room, library, media room (movie room), and billiard room. Smart use of condo fees with water, gas, and electricity included in condo fees. AAA location. Walk to restaurants, supermarket, gym + yoga, shops, TTC / subway, library, & parks. Mel Lastman Square steps away with a skating rink & community events. (id:59911)
Property.ca Inc.
389 Arlington Avenue
Toronto, Ontario
Charming, fully renovated 2-storey home in the heart of the Humewood-Cedarvale community! Thoughtfully updated with over $120K in renovations, this turnkey home blends modern convenience with classic character. Featuring 3 generously sized bedrooms, stylish hardwood floors (2020) on both main & upper levels, a sleek, renovated kitchen (2022), and updated bathrooms (2020). The open-concept layout is bright and airy, enhanced by two large skylights &pot lights throughout. Smart home upgrades include dimmable lighting, smart doorbell & camera, all compatible w/Google Home or Alexa. The finished lower level offers great flexibility . Step outside to a beautiful backyard retreat w/a deck perfect for summer barbeque. Detached garage for added convenience. Located just steps to TTC, LRT, top-rated schools, Cedarvale park, Phil White Arena and trendy St. Clair West shops and restaurants. A true gem in a warm, friendly neighbourhood! (id:59911)
Sotheby's International Realty Canada
2905 - 15 Lower Jarvis Street
Toronto, Ontario
Lighthouse West Tower. This beautifully furnished 2-bedroom, 2-bathroom suite offers spectacular unobstructed southwest views, including breathtaking full lake vistas that can be enjoyed from every principal room. The open-concept layout is enhanced by floor-to-ceiling windows that flood the space with natural light, creating a bright and airy atmosphere throughout. The gourmet kitchen is a chefs dream, featuring high-end built-in appliances, quartz countertops, a sleek centre island with breakfast bar seating, and ample cabinetry for storage. Step out onto the expansive southwest-facing balcony to soak in stunning panoramic views of the lake and city skyline perfect for relaxing or entertaining guests. Located in the vibrant waterfront community, this residence puts you steps away from everything: Sugar Beach, the Waterfront Trail, Loblaws, St. Lawrence Market, shops, cafes, and more. Enjoy easy access to major highways including the Gardiner Expressway and Lakeshore Boulevard for seamless commuting. Live in luxury and comfort with top-tier building amenities including a fitness centre, outdoor pool, party room, concierge service, and more. Ideal for professionals, couples, or anyone seeking a premium urban lifestyle by the lake. Don't miss your chance to call this extraordinary suite your home! (id:59911)
Royal LePage Signature Realty
62 Muirhead Road
Toronto, Ontario
Welcome to 62 Muirhead Road, a beautifully maintained semi-detached 3+1 bedroom raised bungalow nestled in the sought-after Pleasant View neighborhood of North York. This inviting home features a thoughtfully renovated kitchen with granite countertops, stainless steel appliances, and custom cabinetry perfect for modern living. With three spacious bedrooms, renovated main bathroom, open-concept living and dining areas, hardwood flooring, (no carpet anywhere), and plenty of natural light, this home offers comfort and style in equal measure. The finished basement includes a separate entrance and a fully renovated bathroom, offering excellent potential to convert the space into a private income-generating suite or in-law unit. With its generous lot size, proximity to parks (Muirhead Park directly across the street), schools, public transit TTC Subway, Hwy 401 and DVP minutes away, and shopping, this property is an ideal opportunity for both end-users and investors alike. (id:59911)
Century 21 Atria Realty Inc.
1005 - 87 Peter Street
Toronto, Ontario
Welcome to 87 Peter Street, a stylish condo by trusted builder Menkes, nestled in the heart of Toronto's vibrant Entertainment District. This 1-bedroom, 1-bath unit offers a functional 530 sq ft layout with no wasted space and modern finishes throughout. Enjoy an unbeatable downtown lifestyle with a perfect Walk Score of 100, steps to world-class dining, theatres, nightlife, the Financial District, and transit. Residents enjoy access to premium amenities including a 24-hour concierge, fitness center, yoga studio, steam room, theatre lounge, party room, outdoor terrace with BBQs, and guest suites. Ideal for first-time buyers or smart investors looking for a prime downtown location. (id:59911)
RE/MAX Crossroads Realty Inc.
1601 - 25 Richmond Street E
Toronto, Ontario
Sitting in Core Downtown at Yonge & Richmond St. Steps to Ryerson University, Queen subway station, Eaton Centre, Restaurants, Entertainment, Financial District, CN Tower, Aquarium, Rogers Center, Scotia Arena, Underground P.A.T.H, University Health Network, Union Station, Gardner Expressway, etc. 9' Ceiling with Floor to Ceiling Large Window. Fully Functional & Spacious 1 bedroom unit. (id:59911)
Keller Williams Empowered Realty
2111 - 50 Charles Street E
Toronto, Ontario
Renouwn 5-star Condo Living At Casa III. Steps to U of T St. George Campus, Yonge & Bloor Subway, Yorkville, Restaurants, Shops, Entertainment, Financial Districts, Ryerson University, University Health Network, Eaton Center, DVP, etc. Breathtaking View From The Large Balcony on High Floor, 9' Ceiling, Bright Floor To Ceiling Window. Fully Functional One Bedroom One Bath Layout. Ideal for U of T student or yonge professional couple. Soaring 20Ft Lobby With State Of The Art Amenities (id:59911)
Keller Williams Empowered Realty
605 - 18 Valley Woods Road
Toronto, Ontario
What A Deal! Welcome To Bellair Gardens, An Award-Winning Condominium Known For Its Vibrant Community Spirit. This Exquisite 2-Bedroom, 2-Washroom Unit Offers An Unparalleled Living Experience At An Incredible Price In Toronto's Bustling Market. With A Lovely Open Concept Layout, The Space Is Warm & Inviting. The Primary Bedroom Boats a Luxurious 4-Piece Ensuite Washroom, Promising Privacy & Relaxation. Expansive Floor To Ceiling Windows Bathe The Space In Natural Light. The Large Balcony Has Breathtaking Views, Including The Iconic Downtown Toronto Skyline. Sunsets Are A Delight Every Night! Did I Mention How Convenient This Location Is For Transit Riders As Well As Those Who Travel By Car? Comes With A Parking Spot & A Locker! With Great Amenities, Concierge, And Fellow Residents; Bellair Gardens Is Sure To "WOW" You With All It Has To Offer. The Unit Will Be The Cherry On Top As It Is Move In Ready, And Also Is Waiting For Your Personalized Touches To Make It Your Home. (id:59911)
RE/MAX Ace Realty Inc.
901 - 170 Chiltern Hill Road
Toronto, Ontario
This custom-designed penthouse suite at the dividing line of Cedarvale and Upper Forest Hill is uncompromising in its ability to maintain the luxurious lifestyle you deserve when transitioning from your luxury family home to condominium. This residence was purchased as a shell from the builder and designed with purpose to host, gather and entertain large networks of guests and family in a luxurious setting, both inside and out. Spanning 3464 square feet with two bedrooms, a separate home office and family room retreat, there is space for everyone to practically enjoy. Stepping into the suite from the direct elevator access, marble floors and custom millwork line the surfaces, and exciting views both to the east and west angles of the suite provide enticing evidence of what is to come. The suite is defined with an array of effortlessly elegant spaces, nearly ten-foot ceiling heights, and floor-to-ceiling windows that wrap around the east and north sides with unobstructed vistas. Imported solid herringbone floors, custom millwork, and subtle leather and fabric accents add richness throughout. The kitchen is extraordinary with a large tiered centre island, huge counterspace for entertaining, and concealed high end applianaces lining its walls. A tandem prep kitchen connects via a pass-through window, and holds extra counter surfaces, storage and appliances. This is an entertainer's dream! A home office is concealed from the principal rooms and enclosed with pocket doors. Unobstructed city views cascade to the south, inspiring any line of work taking place here. The bedroom quarters are equally exquisite. The primary suite holds a king-sized bedroom, two terraces, a walk-in steam shower and separate vanity and dressing room. The second bedroom has a custom murphy bed that when retracted opens a couch instead. A perfectly appointed family room also lies on this level, offering a quiet retreat at the end of the day. Three levels of outdoor spaces and three car parking. (id:59911)
Chestnut Park Real Estate Limited
Slavens & Associates Real Estate Inc.
805 - 170 Chiltern Hill Road
Toronto, Ontario
Making it an even easier step into the world of real estate, this beautifully renovated bachelor suite is perfectly appointed with furnishings included (!!) offers a completely turn-key option that is hard to pass up! Looking for a pied-a-terre in the city? Or a condo for your son/daughter to finally launch them from home? No need to even buy them plates and cups - they are included! Simply drop your bags and enjoy the lifestyle this boutique Cedarvale building awards. Previously used as a guest suite to the penthouse unit in the building, this suite has barely been used and is outfitted with discerning finishes and appointments. The murphy bed has custom shelving surrounding it for added storage in the suite, and when you fold the bed up a custom couch pops out! Ensuite laundry with full-sized machines. Private balcony is accessible from the living room. 24-hour concierge, amenities at your doorstep, walking access to the (future) LRT, and seamlessly connect to the Allen Expressway! (id:59911)
Chestnut Park Real Estate Limited
Slavens & Associates Real Estate Inc.
134 Tyrrel Avenue
Toronto, Ontario
Opportunity awaits in one of the city's most vibrant and sought-after neighbourhoods - Wychwood/Hillcrest! This rare mixed-use corner property has been fully renovated back to the studs and brilliantly reimagined by its owner and talented designer. The first-floor commercial space has been transformed into a bustling Bodega with a walkout to a glorious secret back patio. Above, a completely separate, fully furnished, sophisticated, turn-key two-bedroom apartment with walkout deck offers a serene living space or a premium rental opportunity. This property is a true unicorn ideal for entrepreneurs looking to run their own café, store, office, or studio in a high-visibility location with strong neighborhood support. Live in the beautifully appointed apartment upstairs, or generate immediate rental income. It's also a prime opportunity for investors looking to lease both residential and commercial spaces. The spacious basement offers ample storage and, with its own separate entrance, is perfectly positioned for future expansion or added income potential. With its generous layout and unique charm, this property could be transformed into a beautiful, one-of-a-kind family home. And it gets even better, the property includes parking for up to six vehicles, including three garages. Plus, garden suite potential means even more ways to grow your investment and make the most of this exceptional property. Located in a high-foot-traffic area, just steps from Wychwood Barns (home to the popular Saturday Farmer's Market), Hillcrest Park, top-rated schools, and the vibrant shops and restaurants of St. Clair West, all with quick access to downtown. **Property also listed under Commercial. (id:59911)
Forest Hill Real Estate Inc.
2103 Novis Way
Burlington, Ontario
Nestled on a quiet, family-friendly crescent in Burlington’s coveted Orchard neighbourhood, 2103 Novis Way is a beautifully updated 5 +1 bedroom, 2.5 bathroom home offering the perfect blend of style, comfort & convenience. With 2,941 sq ft of thoughtfully designed living space, this home invites you in with charming curb appeal, a covered front porch & a double car garage. Inside, the light-filled main floor features a stunning renovated kitchen with stainless steel appliances, centre island, pantry & seamless flow into the open-concept family room with gas fireplace—ideal for everyday living & entertaining. The main floor bedroom or private office is ideal for remote work or multi-generational living. Upstairs, the generous primary suite offers a luxurious escape with a spainspired ensuite & spacious walk-in closet. Three additional bedrooms and a renovated main bath provide room for growing families. The finished basement includes a 6th bedroom & ample space for a media room and gym. Step outside to your private backyard oasis, complete with a deck, patio, lush landscaping & an inground pool— perfect for summer relaxation & weekend gatherings. Located just steps to top-rated schools, parks, nature trails, green spaces, plus a variety of shops, restaurants & everyday amenities. Commuters will appreciate easy access to major highways, public transit & the Appleby GO Station. This is more than just a home—it’s a lifestyle choice for those who value community, quality & convenience in one of Burlington’s most desirable locations. (id:59911)
Royal LePage Burloak Real Estate Services
310 - 99 The Donway W
Toronto, Ontario
Lovely, Luxurious one BD plus Den / 2Bath, 9Ft Ceilings, An Open Concept Living/Dining Area . 430 sqft open Balcony . This Phenomenal Location Being Walking Distance From The Shops At Don Mills shopping center , Restaurants, Fast Food Options, Library, Schools, Parks .Easy access to DVP and 401. Public transit also on your doorstep. 24 Hours Concierge, Rooftop Terrace, BBQ. (id:59911)
Homelife/bayview Realty Inc.
720 - 230 King Street E
Toronto, Ontario
Upgraded, bright, spacious, open-concept corner suite in *Kings Court* with great city views from 20-foot wall-to-wall windows! Hardwood floors in the living/dining area. It includes a fridge, stove, built-in dishwasher, circular island, and backsplash in the kitchen. The bathroom features subway-style ceramic tiles and a soaker tub. Building amenities include a 24-hour concierge, recreation room, sauna, exercise room, gym, rooftop terrace, and jacuzzi. Heat, hydro, and water are included! This fantastic location is within walking distance to St. Lawrence Market, Union Station, the Distillery District, Sugar Beach, transit (King streetcar right out front of the building), shopping, and other amenities. (id:59911)
Royal LePage Real Estate Services Ltd.
50 Murray Street W Unit# 401
Hamilton, Ontario
Not your typical condo - and that’s the best part. Welcome to Witton Lofts. A hidden gem tucked into one of Hamilton’s most walkable neighbourhoods - so much city energy but with the calm of the waterfront. Steps to the West Harbour GO, Bayfront Park, trails, and local coffee spots, this is the kind of place that makes mornings easier and evenings something to look forward to. Inside, the space feels really good. Thoughtfully updated with a modern kitchen that doesn’t just look beautiful - it works beautifully too. Custom granite counters, a stunning 12-foot waterfall island, voice-activated Moen faucet (because why not?), and sleek appliances make it both stylish and functional. But maybe the real showstopper is the natural light. It’s actually breath taking. This northwest corner suite has floor-to-ceiling windows that wrap the space in views - from Bayfront Park and Lake Ontario to the escarpment and beyond. It’s 1,350 square feet of open-concept living, with 10-foot ceilings and room to breathe. With two bedrooms, two bathrooms, a private garage, in-suite laundry, lots of storage and locker, this one is move-in ready. It’s more than a condo - it’s a lifestyle, tucked into a building (and a city) that’s growing, shifting, and welcoming people who want more ease, more beauty, and more connection. This unit does not have a balcony, but has amazing views of Bay Front Park from the amazing rooftop! (id:59911)
Real Broker Ontario Ltd.
137 Wanless Avenue
Toronto, Ontario
Welcome to Beautiful Wanless Ave, Located in the Desirable Lawrence Park. Bright Layout W Upgraded Finishes & Laminate Throughout. The cozy home is Nestled on the South Corner of Wanless and Mt. Pleasant. Nearby to Prestigious TFS & Blyth Academy School, and Major Transit Stations. Restaurants & Grocery Stores At Your Doorstep. Beautifully Renovated. Brand New Appliances. Access to Oasis Backyard, Perfect for BBQ season & Entertainment. The rooms can be used as bedrooms or Offices. Must-See. Don't Miss This Opportunity to Live in Lawrence Park. ** This is a linked property.** (id:59911)
Right At Home Realty
702 - 190 St George Street
Toronto, Ontario
Refined Urban Living in the Heart of the Annex! Rare Opportunity in boutique mid-century building. Designed by renowned architect Joseph A. Medewski and named by the National Post as one of Toronto's top ten residential towers, the building is a quiet standout- long appreciated by those who value timeless design and enduring quality.Located on the preferred side of the building, this spacious 2-bedroom, 2-bathroom suite offers 1,089 square feet of tastefully appointed interiors. Experience the practicality of condo living without sacrificing comfort or style. Floor-to-ceiling windows surround the open-concept living and dining area, bathing it with natural light and perfectly framing sweeping city views. The kitchen serves both beauty & function with quartz counters, stainless steel appliances, ample storage, built-in pantry, breakfast bar, and built-in wine fridge. Seamlessly entertain guests with a dining space that accommodates a dining table for 8- ideal for down-sizers seeking familiar comforts & elegance. The primary bedroom is a peaceful retreat, offering dual closets, floor-to-ceiling windows, direct access to the wrap-around balcony, and a thoughtfully renovated ensuite (completed in September 2024). Outside, the balcony is a rare urban oasis with views of the city skyline and mature treetops - an idyllic setting for morning coffee, intimate dinners, or unwinding at the end of the day. Together, the suites light-filled interior and outdoor space create a true sense of urban al fresco living. A mid-century gem - this is a residence for the discerning. Enjoy the very best of the Annex, Yorkville & Bloor, with transit at your doorstep and just moments to renowned restaurants, galleries, shops, cafés, U of T, the ROM, and more! *Hallway refurbishment set to commence this year* (id:59911)
Bosley Real Estate Ltd.
71 Lilacside Drive
Hamilton, Ontario
Charming Raised Bungalow with In-Law Suite Potential in a Prime Family-Friendly Neighbourhood! Discover this beautifully maintained 3-bedroom, 2-bathroom raised bungalow—ideal for families, first-time buyers, or downsizers alike. Lovingly cared for by its original owner, this home sits on a generous 50 x 101 ft lot and offers bright, airy living spaces that welcome you home. A separate side door entry provides excellent potential for an in-law suite or income-generating unit, adding versatility and value. The spacious backyard is perfect for entertaining, relaxing, or kids at play, while the covered carport offers added convenience year-round. Set in a sought-after neighbourhood known for its friendly community vibe, you’ll be just moments from parks, schools, transit, and everyday essentials. Don’t miss this rare opportunity—book your private tour today and imagine the possibilities! (id:59911)
Realty Network
3266 Mccurdy Court
Burlington, Ontario
Welcome to this beautifully maintained 3-bedroom, 3-bathroom home located on a quiet court in the highly desirable Alton Village community of North Burlington. Perfectly situated for families, this home offers the perfect blend of comfort, style, and location. Step inside to a welcoming foyer with elegant ceramic tile flooring that flows into the kitchen. The main level boasts hardwood flooring throughout the Living Room, Dining Room, and cozy Family Room, complete with a gas fireplace — ideal for relaxing or entertaining. The spacious eat-in kitchen features sleek stainless steel appliances with upgraded quartz countertops and offers easy access to the fully fenced backyard — perfect for summer barbecues or outdoor play. Upstairs, hardwood flooring continues through the staircase, hallway, and office nook, adding a warm and polished touch. The primary bedroom retreat includes a walk-in closet and a luxurious 4-piece ensuite with a soaker tub and separate glass-enclosed shower. Two additional generously sized bedrooms and a full 4-piece bath complete the upper level. Additional features include California shutters throughout, a private garage, no rental equipment, and over 900 sq ft of unfinished basement space—ready for your custom touch. Enjoy the best of Burlington living with top-rated schools, parks, community centers, shopping, dining, and major highways just minutes away. (id:59911)
RE/MAX Real Estate Centre Inc.
