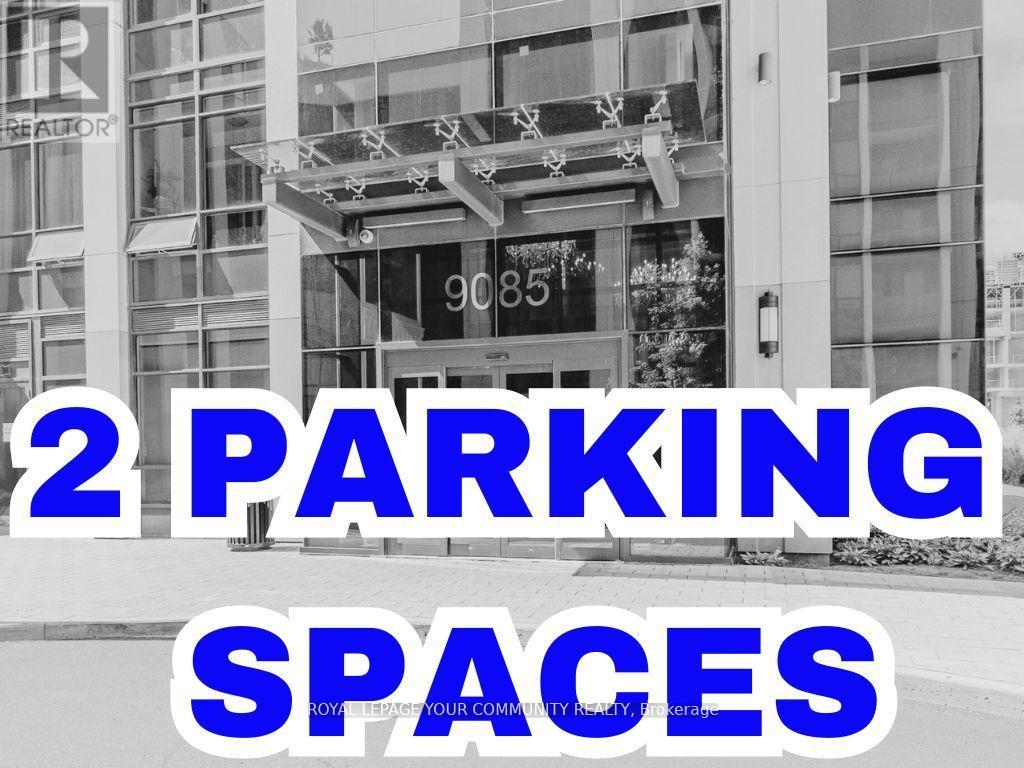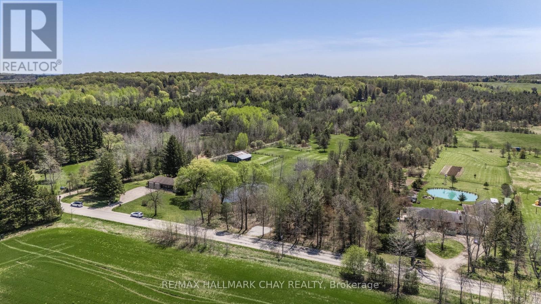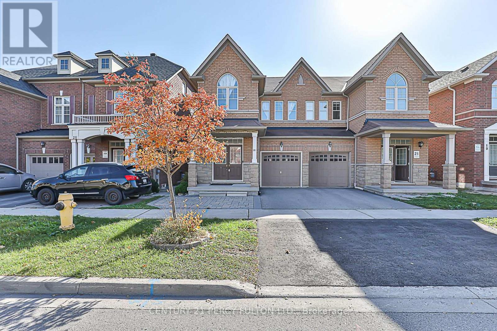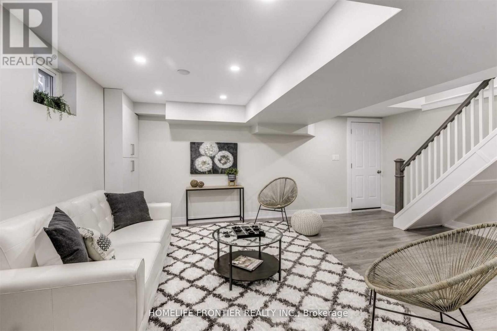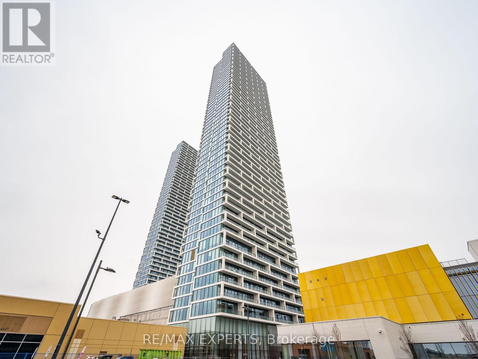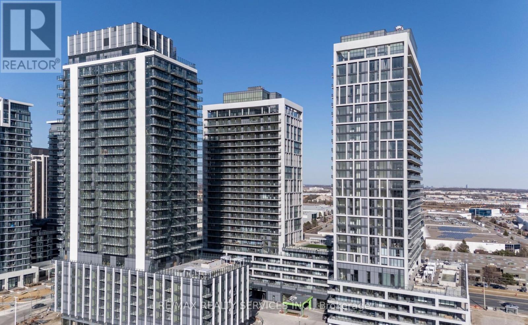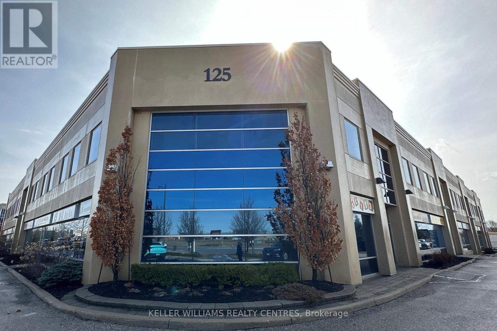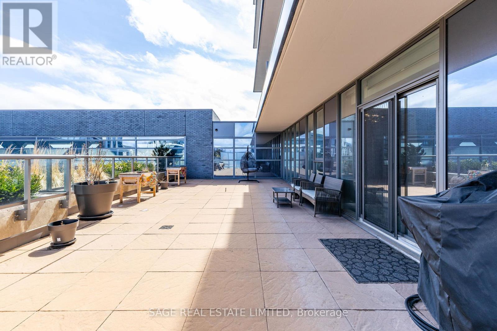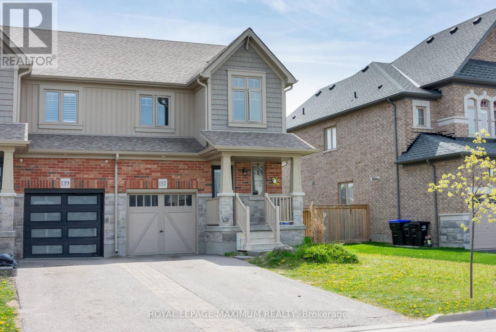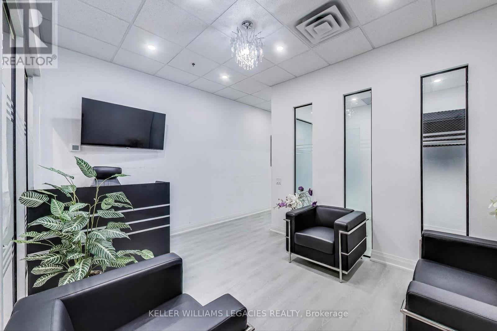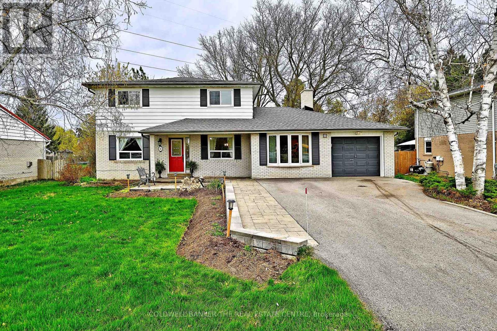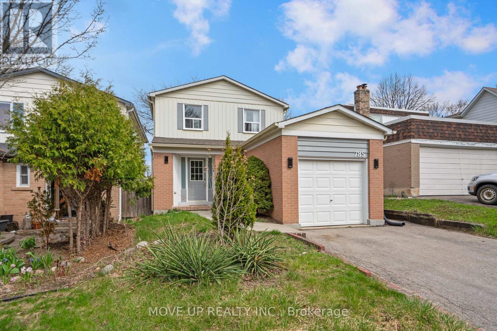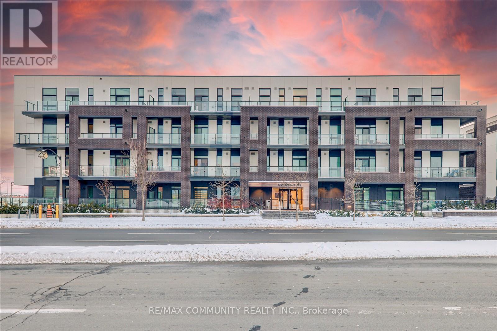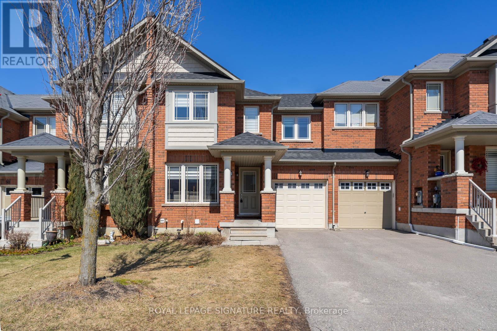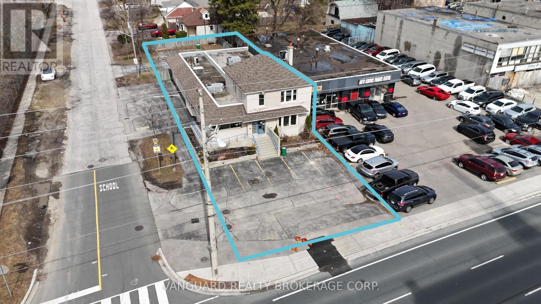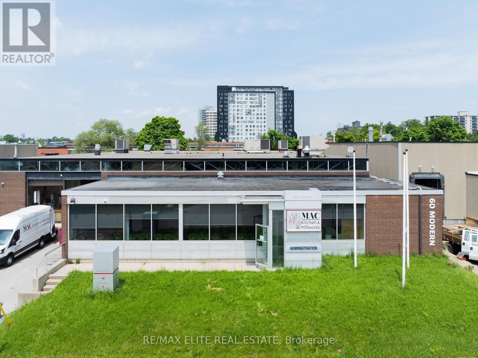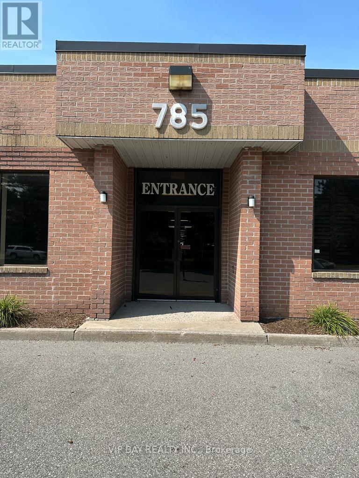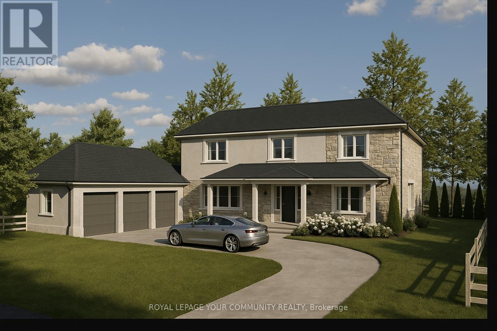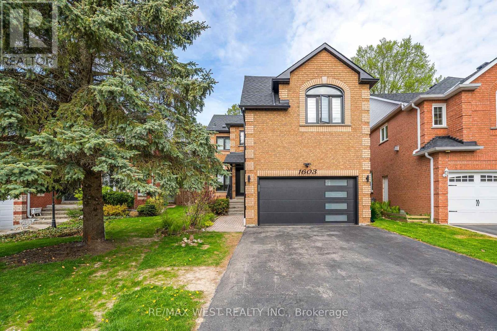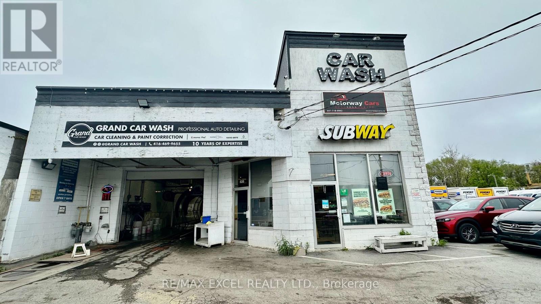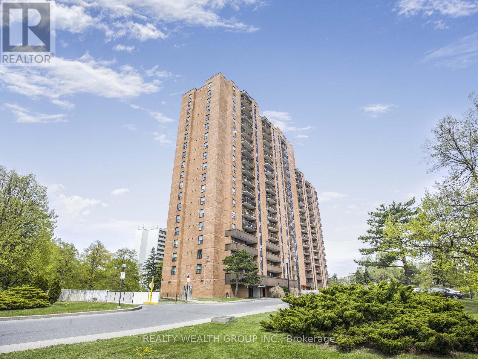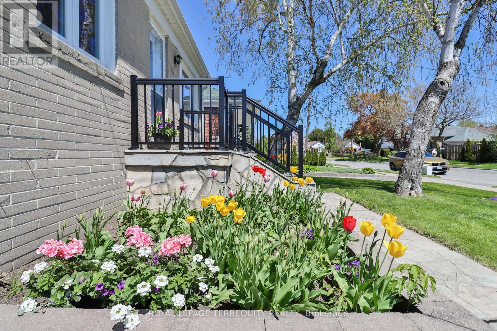522 - 9085 Jane Street
Vaughan, Ontario
2 PARKING SPACES! 2 FULL WASHROOMS' Welcome To Park Avenue Place! This Vaughan Luxury 1 Bed Plus Den 2 Bath Condo Is Bright & Spacious & Features A Modern Eat-In Kitchen With Built-In Appliances, Granite Counters, & Backsplash! The Primary Bedroom Offers the Utmost Privacy & Tranquility With Sleek Blackout Blinds. This Unit Has A Functional Layout & Features OFT Ceilings & An Oversized Solarium With Large Windows Which Open With Silhouette Blinds! This Condo Comes With 2 Parking Spots (Very Rare) & 1 Locker! Located In A Fantastic Building In A Prime Location With Great Surrounding Amenities. This Unit Is Steps To Vaughan Mills, Public Transit, Highways & Close To The VMC Station! Pictures used from previous listing. ***EXTRA: Sun-Filled Solarium Is A Versatile Space Ideal For A Home Office or Simply Admiring The View. (id:59911)
Royal LePage Your Community Realty
74 Sassafras Circle
Vaughan, Ontario
Lovely 4-Bedroom, 3-Bathroom Home in Highly Desirable Thornhill Woods. Functional Floor Plan. Bright Rooms. Finished Walkout Basement W/ Side Door Entrance. Hardwood Floor & Pot Lights Through Out. Upgraded Kitchen Features Stainless Steel Appliances, Granite Countertops, And A Bright Breakfast Area That Opens To The Large 12x12 Deck Perfect For Outdoor Relaxation And Entertaining. The Cozy Family Room W/ Gas Fireplace Adds Warmth, While Lower Level Offers Direct Garage Access For Everyday Convenience. Master Bedroom Boasts His & Hers Closets, 5 Pc Ensuite. Enjoy The Perks Of Living In One Of Vaughan's Most Sought-after Locations. Steps From Great Elementary And High Schools, Places Of Worship, Parks And Community Center, Gyms And Library. A Few Minutes To GO Station And Hwy 7, 407, and 400 Makes Commuting Effortless. Residents Will Also Appreciate Nearby Golf Courses, Shopping Plazas, Restaurants, And Popular Attractions Like Canada's Wonderland And Vaughan Mills Shopping Centre. Don't Miss This Incredible Opportunity! Just Move In And Enjoy! **Deck Will Be Repainted. ** This is a linked property.** (id:59911)
Powerland Realty
Main - 40 Foreht Crescent
Aurora, Ontario
Beautiful Renovated Detached House For Rent (Main Floor Only With Deck). *** Legal Separated Unit ***, Registered With City And Fire Code Inspected. Gorgeous Modern Kitchen With Stainless Steel Appliances And Granite Countertop. Spacious Open Concept And Large Windows. Large Deck For Your Outdoor Enjoyment. 3 Large Bedrooms And 2 Washrooms. The House Is As Convenient As It Can Be. Walking Distance To Top Ranked Aurora High School. 10 Mins Drive To Hwy 404, 5 Mins Drive To Aurora Go Station. Many Large Chain Retails, Grocery Stores, Banks, Restaurants And Fitness Are Nearby. ***EXTRA*** S/S Appliances: Fridge, Stove And Dishwasher. Washer & Dryer. 1 Garage Parking Space 2 Driveway Parking Space. Tenant Pays 60% Utilities (100% If Lower Is Vacant) And Carries Content And Personal Liabilities Insurance. No Smoking & No Pets. (id:59911)
Right At Home Realty
5945 4th Line
New Tecumseth, Ontario
** Have You Been Waiting for Market Prices to Catch Up With Your Dream Build? This Is Your Moment!! ** Tucked just outside of Tottenham, this 10-acre slice of countryside offers the perfect blend of rural tranquility and in-town convenience without the premium price tag. Whether you've been dreaming of designing your forever home from the ground up or carving out a private escape surrounded by nature, this property delivers the opportunity and the setting. The lot is partially cleared with a mix of dense and sparse woods, giving you the freedom to shape your ideal landscape while preserving privacy and character. Located minutes from town and quick access to major highways, you'll have quick access to schools, shopping, and commuting routes while still coming home to quiet nights. Affordable, accessible, and full of potential, this is where your build begins. (id:59911)
RE/MAX Hallmark Chay Realty
23 Princess Diana Drive
Markham, Ontario
Beautiful spacious 4 bedroom home in demanded Cathedraltown area, close to everything, Hwy 404, shopping, Public transit. lots of pot light, Finished Basement. 2062 sqft. Upgraded stone front , with one extra parking, Double door Entrance , 9 foot Ceiling, hardwood floor thru out, Direct access to Garage, Upgraded kitchen Cabinet with Granite Counter. Large deck at Backyard, nice flower trees **EXTRAS** Upgraded granite counter top, Jacuzzi Bath and Frameless Shower stall in Master bedroom, Stainless Steel Fridge, stove and dishwater, Exhaust Fan. (id:59911)
Century 21 Percy Fulton Ltd.
35 Ravengloss Drive
Markham, Ontario
German Mills, Renovated, Designer Appointed 3+1 Bedroom, Main Floor Family Room With Fireplace And Walk-Out To Pool-Sized Lot; New Open Concept Kitchen With Breakfast Counter; 2 Separate Entrances; Fully Finished Basement/Nanny's Suite Replete Of Bedroom, 3 Piece Washroom, Family Room; St. Michael's Catholic Academy, St. Robert's Chs, Top School District. (id:59911)
Everland Realty Inc.
19 Misty Moor Drive
Richmond Hill, Ontario
Welcome To The Prestigious South Richvale Community! This One Bed Basement Apartment Boasts A Desirable And Functional Living Space! Private Ensuite Washer And Dryer. Private Entrance! One Parking Spot Included! Amenities Close By: Parks, Public Transit, Hwy 7, Restaurants, Shopping And Much More! (id:59911)
Homelife Frontier Realty Inc.
F259 - 3255 Highway 7 E
Markham, Ontario
A Great Opportunity to Own Successful Take Out Business! Conveniently Located in Highway 7 AndWoodbine, The Two Of The Busiest Streets In Markham. Many years of Operation, Many Customers,In One of the Busiest Mall. Well Known First Markham Plaza. The Mall Is Busy With Traffic,Great Exposure With Surrounded By Famous Establishments. Plenty Of Sitting In The Food Court,Always Busy Throughout The Day. Business Has Very Well Established Menu, Easy To Learn AndOperate. Or Bring Any Style Of Food Of Your Choice. The Mall Management Is Very Flexible WithTenants and Their Businesses. Full Kitchen Equipments in Great Condition. Plenty of Lease Left. (id:59911)
Bay Street Group Inc.
3505 - 5 Buttermill Avenue
Vaughan, Ontario
Priced to Sell at The Best Transit City Tower, closest to the VMC Subway. Full Two Bedrooms, 2 Full Bathrooms with Breathtaking South View on 35th Floor. Functional Layout, 638Sqf +105 Sqf Balcony.9' Smooth Ceilings, Floor To Ceiling Windows, Built-In Stainless Steel Appliances, Modern Kitchen With Quartz Countertop.Steps To The Vmc Subway& Bus Terminal. Ensuite Laundry. Steps To Subway, Bus Terminal, Ymca, Access To All Major Highways And All Amenities. A Great Price for a Full 2bed/2bath! Book a Walk-Through Today! (id:59911)
RE/MAX Experts
2304 - 8960 Jane Street
Vaughan, Ontario
Welcome to Charisma on the Park by Greenpark where luxury and convenience come together.Be among the first to call this beautiful corner unit home. Offering 1 bedroom plus a den, this condo boasts 682 sq. ft. of modern living space, complemented by a spacious 105 sq. ft. balcony. From the balcony, enjoy stunning views of the CN Tower. The versatile den features a good-sized window, making it ideal as a home office, guest space, or reading nook.Interior highlights include stainless steel appliances, floor-to-ceiling windows, a quartz kitchen island, in-suite laundry, and more.Enjoy a wealth of upcoming amenities within the building, including an outdoor pool with terrace, fitness club and yoga studio, sauna, rooftop sky lounges, wellness courtyard, pet grooming area, theatre room, bocce courts, billiards room, and 24-hour concierge service.Ideally located next to Vaughan Mills Mall and Canadas Wonderland, with convenient access to schools, hospitals, grocery stores, and transit including direct bus routes to the subway and GO Station this condo truly delivers the best in modern urban living.Includes 1 parking space and 1 locker. (id:59911)
RE/MAX Realty Services Inc.
1207 - 7950 Bathurst Street
Vaughan, Ontario
Spacious + Bright 1 + Den Unit With A Desirable Layout. 2 Washrooms With A Den and Spacious Room Located Close To Public Transport, Hwy 407, The Promenade Mall and Places of Worship. Schools + Hospitals Also In The Vicinity. A Great Project By Daniels With Excellent Amenities. Full Basketball Court, Guest Suites, Game Area, Rec Area, Party Room, Gym, Concierge, and Visitor Parking. (id:59911)
Royal Star Realty Inc.
7 - 125 Don Hillock Drive
Aurora, Ontario
Large street facing Corner Unit! Over 2,535 sqft of gross floor Area (1,610 sqft ground level + 925 sqft 2nd level Mezzanine). No rear shipping door, space used approx. 75% Office, 25% Storage. Large windows with lots of natural Sunlight. Office space includes two Washrooms, 1 Kitchenette, 1 Boardroom, and 3 street facing offices. Large space for storage rooms/ offices/ work spaces. Lots of Restaurants and Shopping right around the corner, super fast access to Highway 404. Plenty of Parking spaces available at front of the building. (id:59911)
Keller Williams Realty Centres
6008 - 898 Portage Parkway
Vaughan, Ontario
Location Location!! Priced to Sell!! the Famous Transit City 1 In Vaughan Metropolitan Centre. New Downtown Core Of Vaughan. Professionally Cleaned, Good Sized Rooms And Functional Layout. Bright And Spacious, Unobstructed South View, 2 Bedrooms + Study & 2 Washrooms. Steps To T.T.C, Metro Centre, YMCA. Easy Access To Ikea, Costco, Shopping Malls, And Major Highways. Surrounded By Named Businesses. 15 Mins To York University, 45 Mins To Downtown Toronto. 24-Hour Concierge, Party Room, Games Room, Golf & Sports Simulator, Theatre, Outdoor Terrace with Barbeque, and exclusive YMCA membership, Must See. **EXTRAS** You can Rent a Parking spot subject to availability which is much less expensive than buying and paying extra maintenance fee. Rogers high speed internet is included in the maintenance fee until further notice. (id:59911)
Home Standards Brickstone Realty
216 - 10 Gatineau Drive
Vaughan, Ontario
Welcome to 10 Gatineau Dr #216, a luxurious and pet-friendly 2-bedroom, 2-bathroom condominium in the heart of Thornhill, Ontario. This expansive 1,077 sq ft residence boasts soaring 10-foot ceilings and is adorned with premium upgrades, including top-of-the-line appliances, custom cabinetry, elegant countertops, and sophisticated pot lighting. The primary suite features a spacious walk-in closet with advanced organization systems, while remote-controlled blinds add a touch of modern convenience throughout the home. Step outside to an impressive 850 sq ft terrace, thoughtfully designed with upgraded flooring, in-ground pot lights, a gas line for effortless barbecuing, and a roughed-in connection for a fire pit perfect for outdoor entertaining. Residents of this esteemed building enjoy access to an array of exceptional amenities, including a 24-hour concierge, indoor pool, hot tub, sauna, fully-equipped gym, yoga studio, party and dining rooms, lounge, event kitchen, outdoor terrace, theatre room, guest suites, bike storage, and ample visitor parking. Nestled in a vibrant neighbourhood, this property offers unparalleled convenience with a Walk Score of 89, indicating most errands can be accomplished on foot. Enjoy proximity to a diverse selection of shops, restaurants, and entertainment venues. For outdoor enthusiasts, nearby parks such as Pomona Mills Park and Oakbank Pond Park provide serene green spaces for relaxation and recreation. Golf aficionados will appreciate the close distance to The Thornhill Club and Uplands Golf Course, both offering premier golfing experiences. Additionally, the area is well-served by public transit and offers easy access to major highways, ensuring seamless connectivity to the Greater Toronto Area. This exquisite residence combines luxury living with modern conveniences, making it an ideal choice for discerning buyers seeking the best of Thornhill. (id:59911)
Sage Real Estate Limited
7 Hugh Mccutcheon Way
Vaughan, Ontario
Stunning 4-bedroom detached home in prestigious Kleinburg Summit Community! Situated on a premium lot, this sun-filled residence features 10-ft ceilings on the main floor, hardwood floors, and a spacious open-concept layout. Gourmet kitchen with stainless steel appliances, granite countertops, walk in pantry and large island opens to a cozy family room with gas fireplace. Elegant primary suite offers a 5-piece ensuite and walk-in closet. Three additional generous bedrooms with ample closet space. Upper-level laundry, double car garage, and a beautifully finished basement with flexible space for a rec room, home office, or gym. (id:59911)
Right At Home Realty
36 Andress Way
Markham, Ontario
Backing On To Ravine. 2-year new freehold townhome at a premium lot overlooks the Fair Tree Pond. This Corner unit of Model Oakley (Elev D) built by "Castle Rock Home", featured 2,600 Sq Ft living space. Grand 9 Ft. Ceilings on main and second floor. 3 bedrooms + 1 bedroom (in-law suite) on ground floor features a 3pc ensuite bathroom. Grand foyer entrance with tasteful decor of accent walls and led pot lights. Direct access to the garage. Custom Built home luxurious finishes: Kitchen With Servery area finished With Butler's Pantry and Sink; Caesarstone Countertops; Designer's Backsplash, S/S Appliances & U/Gas Line. Family room with Electric Fireplace, B/I shelves and Accent Wall. 5Pc Ensuite bathroom with double sinks in primary bedroom. Frameless glass shower doors. Bar style center island with s/s sink & dishwasher. Close To Remington Parkview Golf and Country Club, Schools, Parks. All amenities: such as major banks, Kirkham cricket ground, Costco, Walmart, Canadian Tire, Home Depot etc. Schools: Milliken Mills High School (IB), Bill Hogarth Secondary School (FI), Middlefield Collegiate Institute, Milliken Mills Public School, Coppard Glen Public School. (id:59911)
Right At Home Realty
Basement - 99 Cabinet Crescent
Vaughan, Ontario
** All Utilities + 2 Parking Spots + Internet Included ** Discover this beautifully finished, only 3-year-old legal basement apartment, offering both comfort and functionality in a prime West Woodbridge location. This bright and spacious unit features 2 large bedrooms with big windows and ample closet space, ensuring a warm and inviting atmosphere. The modern kitchen is equipped with a new fridge and stove, complemented by elegant quartz countertops. Enjoy the convenience of a private in-suite washer and dryer, a generous washroom with a full bathtub and oversized sink, and an overall clean, cozy living space that's perfect for small families or professionals. Located in a quiet, family-friendly pocket of West Woodbridge, you'll have easy access to parks, schools, shopping, and transit. Plazas and major highways are just minutes away, making this an ideal location for both comfort and connectivity. (id:59911)
RE/MAX Premier Inc.
2223 Victoria Street
Innisfil, Ontario
Welcome to a home thats not just a place to live but a place to love. One of the favourite features is the galley kitchen, where everything is within reach, making it perfect for fun, easy cooking nights with family or friends. Whether you're trying a new recipe or just sharing stories while chopping veggies, it's a cozy and creative space to connect over good food. Just off the kitchen is a sunshine-filled back room that is a happy place. Its where you can sip morning coffee, dive into a good book, or gather for relaxed weekend brunches. The natural light just wraps the room in warmth and calm. The loft space is one of the coolest parts of the home perfect for kids to play, imagine, and create their own little world. Its tucked away just enough to feel special, yet still connected to the rest of the home. The family room is where the heart of the house beats - it's warm, inviting, and has hosted everything from Christmas mornings, to movie marathons and impromptu dance parties. And when we want fresh air or room to roam, the big backyard gives you exactly that tons of space, tons of privacy, and endless potential for gardening,games, or simply lying back and watching the stars. This house has been full of laughter, love, and connection and its ready for someone new to make just as many beautiful memories here. (id:59911)
RE/MAX Hallmark Chay Realty
137 Hutchinson Drive
New Tecumseth, Ontario
Desirable End Unit Townhouse in the Heart of Alliston Welcome to this charming 3-bedroom, 2-bathroom end unit townhouse offering style, space, and comfort in one of Allistons most desirable communities. This bright and airy home features an open-concept main floor with a spacious great room perfect for entertaining over looking the backyard enhanced by natural light streaming through extra windows unique to end units. The family-sized kitchen includes a centre island and eat in area. Enjoy the convenience of indoor garage access and a main floor powder room. Upstairs, you'll find generously sized principal rooms with a walk-in closet. The unfinished basement includes a 3-piece rough-in and awaits your personal touch ideal for future expansion. Just freshly painted, neutral décor throughout means this home is truly move-in ready. Dont miss your chance to own this gem in a family-friendly neighbourhood close to parks, schools, shopping, and more. (id:59911)
Royal LePage Maximum Realty
2401 - 7165 Yonge Street N
Markham, Ontario
Open Concept 1+1 On High Floor At The Luxurious World On Yonge. Full Size Ss Appliances With Granite Counter Tops 9Ft Ceilings, Laminate Flooring. Large Bedroom With Walk-In Closet, Ensuite Laundry, Parking And Locker Included.Upgraded Ss Appliances With Full-Size French Door Fridge And Smooth Glass Cook Top, Dw, Built-In Microwave With Range Hood. Ensuite Stacked Washer And Dryer. (id:59911)
Skylette Marketing Realty Inc.
89 Hammersly Boulevard
Markham, Ontario
Beautiful Detached House, Link By Garage With 3+2 Bedrooms, 5 Washrooms, Separate Entrance to finished basement, Located In Wismer Community. Modern Open Concept Kitchen With Granite Countertop, 9 Foot Ceiling On Main Floor. Attached Garage With Direct Access To Home. Top-Ranked Schools: John McCrae P.S. Close To All Amenities. Park. Walk To Shopping, Restaurants, Banks, Go Station & Transit. (id:59911)
Homelife/future Realty Inc.
51 Prosser Crescent
Georgina, Ontario
Welcome to 51 Prosser Crescent, Georgina Nestled in a charming and family-friendly neighborhood in Georgina, 51 Prosser Crescent presents the perfect blend of modern convenience and cozy living. This stunning 3-bedroom, 2-storey townhouse offers an impressive layout that is ideal for families, professionals, or anyone seeking comfort and functionality in a vibrant community. As you step inside, you are greeted by a warm and inviting atmosphere. The main level boasts an open-concept design, seamlessly blending the living, dining, and kitchen areas to create a cohesive space perfect for entertaining and everyday living. The kitchen is truly the heart of this home. Designed with the modern family in mind, it features stainless steel appliances, including a refrigerator, oven, microwave, and dishwasher, ensuring you have all the tools needed to prepare delicious meals. The expansive breakfast bar adds a practical and stylish touch. Rich cabinetry provides ample storage space. The living area is bathed in natural light, thanks to large windows that overlook the backyard. A gas fireplace serves as a focal point. The open layout ensures seamless interaction. Sliding glass doors lead directly to the backyard, extending the living space outdoors and making it easy to enjoy the fresh air. Upstairs, you will find three generously sized bedrooms, each thoughtfully designed to provide comfort and tranquility. The finished basement is a versatile addition to this home, offering endless possibilities to suit your needs. The backyard is a private oasis, accessible directly from the living area. Close To Schools, Parks, Shops, And Many More Amenities. Short Drive to Lake Simcoe And 404 On Ramp (id:59911)
Royal LePage Premium One Realty
77 Song Bird Drive
Markham, Ontario
Welcome to 77 Song Bird Dr- Approx 3000 Above Grade + A Finished Basement!! A Stunning, Sun-Filled 4-Bedroom, 5-Bathroom Detached Home in One of Markham's Most Prestigious Neighborhoods! This beautifully maintained, freshly painted residence boasts a bright and spacious layout with separate living, dining, and family rooms, all bathed in natural light. The chef-inspired kitchen features a breakfast area and walkout to a private backyard - perfect for entertaining. Upstairs, you'll find generously sized bedrooms, while the fully finished basement offers even more living space for family gatherings or guests. Located just minutes from Hwy 407 and close to top-rated schools, parks, shops, restaurants, churches, Costco, Home Depot, and more - this home has it all. Don't miss this incredible opportunity homes like this don't stay on the market for long! *Best Value in Markham - No Games, No Offer Date, Just the Best Bang for Your Buck!* (id:59911)
Century 21 Leading Edge Realty Inc.
255 - 7777 Weston Road
Vaughan, Ontario
Step into success at one of Vaughans most dynamic intersections Weston Road and Highway 7! Located in the bustling Centro Square, this prime second-floor unit offers incredible exposure right next to the main escalator and common area washrooms. Centro Square is a vibrant mixed-use complex that seamlessly blends residential, office, and retail and connects directly to two high-rise condo towers, ensuring a steady stream of foot traffic.Inside, the unit features three versatile rooms, perfect for private offices or treatment areas, plus a convenient in-suite sink ideal for businesses that require a wash station. With effortless access to Highways 400, 407, 7, and Weston Road, it's a location your clients and staff will love.Whether you're in beauty, law, accounting, real estate, or wellness, this turnkey space is ready to elevate your brand in one of Vaughans most thriving commercial hubs. Dont miss out the perfect space to grow your business is waiting. (id:59911)
Keller Williams Legacies Realty
31 Sunrise Street
East Gwillimbury, Ontario
Charming 3-bedroom home in sought-after Holland Landing East Gwillimburys most established and welcoming community. Mr. and Mrs. Clean live here! This gem sparkles and is well maintained throughout. Amazing huge mature lot, which features a custom deck, spacious patio and is a tranquil setting to relax in your own personal hot tub, plus 2 garden sheds for storage. Enjoy the comfort and efficiency of two gas fire places and one gas stove. Additional highlights include up to six vehicle parking and a Tandem garage. Private dining room, kitchen has walkout to deck and the basement is finished and has a two-sided fireplace. Main floor laundry, above grade basement windows (id:59911)
Coldwell Banker The Real Estate Centre
104 Pearl Lake Road
Markham, Ontario
Entire House For Lease. Few Years New Brick Home By Madison Homes. Very Unique Open Concept Layout With A Grand Upgraded Double Door Entrance And A Direct Access To Garage.Recently Renovated home, Kitchen Island, Washrooms have been upgraded, Laundry Room, Backyard Interlock easy to take care of.Filled With Lots Of Natural Lights, Features Hardwood Throughout, Iron Picketed Staircase, Granite Counters And Vanities, Backsplash And Much More! Steps Away From Schools, Community Centre, Parks, Transit & Hospital! ** This is a linked property.** (id:59911)
Century 21 Atria Realty Inc.
6 Red Squirrel Lane
Richmond Hill, Ontario
Experience Modern Living At Its Finest At 6 Red Squirrel Lane, Unit 201, A Bright, Stylish, Two-Story Townhouse In The Bayview Community, Richmond Hill. This Pristine Stacked features smooth Ceilings Throughout, A Sleek Kitchen With Built-In Appliances And A spacious 145 sq..ft Balcony Perfect For Relaxing Or Entertaining. Included With Your Lease Are High-Speed Rogers Internet, 2 Underground Parking Spots, And A Storage Locker. Just Steps From A Tranquil Pond And Children's Playground, And Minutes From Costco, Walmart, Home Depot, Highway 404, And Public Transit. Essentials like Shoppers Drug Mart, Banks, And Tim Hortons Are all nearby. Don't Miss The Chance To Lease This Beautifully Designed Home In A Prime Richmond Hill Location. (id:59911)
Sutton Group-Admiral Realty Inc.
785 Pam Crescent
Newmarket, Ontario
Stunning Detached Family Home in Newmarket - Move-In Ready!**Discover your dream home in this beautifully updated 3-bedroom, 2-bathroom detached house, perfectly situated in a welcoming family-friendly neighborhood. This turn-key property boasts a private backyard, ideal for entertaining or enjoying quiet moments in the sun.**Key Features:**- **Spacious Living:** Enjoy an open-concept layout with a sunken living area and a seamless flow between the living and family rooms, perfect for family gatherings.- **Modern Kitchen:** The stylish kitchen features elegant countertop and a functional island (quartz), making it a chefs delight.- **Comfortable Bedrooms:** Three generous-sized bedrooms, including a large primary suite, provide ample space for rest and relaxation. A versatile 4th bedroom or den in the finished walk-out basement adds extra flexibility.- **Outdoor Oasis:** Step out onto your deck from the family room and enjoy views of the fenced backyard, perfect for kids and pets to play safely.**Recent Upgrades:**- New laminate flooring throughout the home- Freshly painted interiors- Upgraded hardwood stairs**Prime Location:** This home is conveniently located near major highways, GO Train access, public transportation, Southlake Hospital, Upper Canada Mall, and various amenities, making it an ideal choice for commuters and families alike.Dont miss the chance to own this spectacular home that truly has it all. Schedule your private showing today and experience the charm and comfort of this Newmarket gem!!! (id:59911)
Move Up Realty Inc.
206 - 1709 Bur Oak Avenue
Markham, Ontario
Union Condos Built By Aspen Ridge Homes, Corner Unit With Bright & Spacious 2 Bedroom With 2 Ensuite Bathroom . 9 Ft Ceiling & Laminate Flooring Throughout. Sun-Filled South And East View With Large Two Balconies. Sunlight Filled Bright and Spacious Unit Total Sf (898 + Balconies 172 Sf And 68 Sf). Walkout To Balcony From Living & Primary Rm. Open Concept Kitchen With Quartz Countertop & Stainless Steel Appliances. Exceptional New Condition and Low Maintenance Fee! Located Across From Mount Joy Go Station, Steps From Transit, Top Ranking School Zone, Restaurants, Supermarkets, Parks and Lots of Shopping! (id:59911)
RE/MAX Community Realty Inc.
417 Taylor Mills Drive N
Richmond Hill, Ontario
Beautifully renovated main floor of a detached bungalow available for lease. This bright and spacious home features 3 well-appointed bedrooms, a combined living and dining area, and a modern kitchen with updated finishes. Showcasing hardwood flooring throughout, this home offers comfort and style in every corner. Enjoy a private backyard ideal for relaxation and entertaining. Conveniently located within walking distance to transit and close to top-rated schools, shopping, and other amenities. Please Note: Photos used are from a previous listing. No pets or smoking permitted. (id:59911)
RE/MAX Gold Realty Inc.
145 Wilkes Street
Brantford, Ontario
Welcome to this delightful three bedroom home in the highly desirable Holmedale neighbourhood! Offering a versatile layout with one main floor bedroom (currently a dining room) and two bedrooms upstairs. This home is perfect for first-time buyers or downsizers. Enjoy the peace of mind with numerous updates, including a renovated 4 piece bath (2022), furnace (2021), A/C (2021), water softener (2022), and more. The updated kitchen, windows, vinyl siding, and roof shingles add to the home's appeal. A convenient main floor laundry room features extra storage and leads to a covered rear porch, new deck (2024), and a fully fenced yard--ideal for relaxing or entertaining. An oversized shed provides even more storage. Nature lovers will enjoy the proximity of the Wilkes Dam and the Brantford trail system, while commuters will appreciate quick access to Hwy 403. Don't miss out--schedule your private showing today! (id:59911)
Realty Network
5 Hoard Avenue S
New Tecumseth, Ontario
** Strike the perfect balance of comfort & affordability ** Practically sized family home in a safe, community-oriented neighbourhood - this home is perfect for first-time buyers, downsizers, or anyone looking for an affordable, low-maintenance place to call home. Inside, you are welcomed to an open-concept main floor highlighted by the renovated kitchen designed with both style and function in mind. The finished basement provides valuable extra space perfect for a home office, workout area, kids gaming room, or for Dad to watch the big game! Plus, the heated floors in the basement add a comfortable feel, especially in the colder months. Step outside to enjoy the fenced yard and newer deck, ideal for summer barbecues and relaxing evenings which are just around the corner! Carpet free, low maintenance flooring throughout is ideal for kids and pets. Families will love the walking distance to school and the nearby neighborhood park with a splash pad, making outdoor fun easy and accessible. A little TLC in some areas along with some fresh paint will go along way in making it your own (id:59911)
RE/MAX Hallmark Chay Realty
5141 County Road
Essa, Ontario
Great Investment Close Proximity To Alliston & Cookstown! Over 77 Acres Farm Land In Essa County Off Of Hwy 89. Zoned Agricultural Including Hobby Farms, Riding Stables, Veterinary Clinics, Kennels, Market Garden, Conservation Uses, Portable Asphalt Plant, Wayside Pits & Quarries, A Residence On A Lot Defined In By-Law, Accessory Buildings To The Above Permitted Uses, Home Occupations, Including Bed & Breakfasts & Nurseries, Additional Residential Unit(s) According To Town Of Essa's By-Law. Also Currently Listed For Lease. (id:59911)
Spectrum Realty Services Inc.
5141 County Road
Essa, Ontario
Great Investment Close Proximity To Alliston & Cookstown! Over 77 Acres Farm Land In Essa County Off Of Hwy 89. Zoned Agricultural Including Hobby Farms, Riding Stables, Veterinary Clinics, Kennels, Market Garden, Conservation Uses, Portable Asphalt Plant, Wayside Pits & Quarries, A Residence On A Lot Defined In By-Law, Accessory Buildings To The Above Permitted Uses, Home Occupations, Including Bed & Breakfasts & Nurseries, Additional Residential Unit(s) According To Town Of Essa's By-Law. Also Currently Listed For Lease. (id:59911)
Spectrum Realty Services Inc.
48 Sequin Drive
Richmond Hill, Ontario
Not just the name that shines! Wait 'til you see the inside. Modern Living Meets Natural Beauty in Jefferson. Nestled near Bathurst Glen Golf Course, Summit Golf and Country Club, & Oakridge's Conservation Area, this 3-bed, 4-bath freehold townhouse blends style and convenience. Enjoy a bright U-shaped kitchen , open living space, and a finished basement with a 4-piece bath. The primary suite boasts a private ensuite and walk-in closet, while the built-in garage with inside access , private driveway, and backyard deck with natural gas hook-up add comfort. Recent updates include new roof, insulated garage door, and custom blinds. Steps to parks, schools,and shops this is one you don't want to miss! ACCEPTING OFFERS ANYTIME (id:59911)
Royal LePage Signature Realty
15 Dalcourt Drive
Toronto, Ontario
Welcome to 15 Dalcourt Dr. a Beautifully Upgraded 3+2 bedrooms, 2 Full Bathrooms, 2 Kitchens Home, Tucked into a Quiet, Family-Friendly Street in Scarborough's South-after West Hill Community. This Home features an oversized Detached Car-Garage, Professionally Finished Basement with Separate Entrance, and a Specious & Functional Layout. Recent Upgrades include Updated Bathrooms, New Basements 5th Bedroom (2025), Modern Kitchens with Quartz & Granite Countertops, 2 Sets of Appliances, Ample Cabinetry, Hardwood Floor on Main, LED Spotlights (2025), Zebra Blinds on Mail Fl (2025). Enjoy outdoor Living with oversized Backyard, Deck & Garden. Ideally Located near Peter Secor and Grey Abbey Parks with access to the Lake, High-Rated Schools, Morningside Crossing Mall, Public Transit & Easy Access to Major HWY 401. This Bright and Spacious Home Offers Exceptional Value in a Prime Location! The seller and the real estate agent do not warrant the status of the basement in-law suite! (id:59911)
Right At Home Realty
4560 Kingston Road
Toronto, Ontario
Rare Opportunity to own a Freestanding Corner Building on Kingston Road! this high-exposure freestanding corner property boasts 6,219 sq. ft. across three levels, offering exceptional visibility and versatility. Zoned CR, the building supports a wide range of uses, perfect for end users seeking a flagship location. Featuring ample on-site parking and a clean Phase II Environmental Report, this turnkey property is ideal for retail, office, medical, or mixed-use redevelopment. Prime Kingston Road frontage ensures consistent traffic and maximum exposure. (id:59911)
Vanguard Realty Brokerage Corp.
52 Poucher Street
Toronto, Ontario
Welcome To 52 Poucher St A Charming, Stylish Home Tucked Into One Of Toronto's Most Vibrant And Sought-After Neighborhoods. This Beautifully Updated 3-Bedroom, 2-Bathroom Home Offers The Perfect Blend Of Modern Comfort And Urban Convenience. Step Inside To An Open-Concept Main Floor Where The Renovated Kitchen Is The Heart Of The Home. Cook And Entertain With Ease Thanks To Sleek Cabinetry, A Gas Range, And Smart Design That Maximizes Space And Flow. The Finished Basement Adds Versatility Perfect For A home Office, Guest Suite, Or Cozy Media Room.Though Compact In Footprint, This Home Lives Large With Smart Upgrades And Thoughtful Touches. The Highlight? A Spectacular Rooftop Deck That Feels Like Your Own Private Oasis Ideal For Summer Nights With Friends, Morning Coffee, Or Soaking Up The Skyline In Peace. Additional Features Include One-Car Parking And Laundry, Plus You're Just A Short Walk To The Upcoming Ontario Line, Offering Future-Forward Transit Options And Incredible Connectivity.The Location Can't Be Beat Nestled In A Dynamic East End Community Filled With Local Cafes, Shops, Parks, And A Strong Sense Of Neighbourhood Pride. Whether You're Into The Buzz Of Danforth's Cultural Strip, The Trails Of The Don Valley, Or The Laid-Back Vibes Of Riverdale, Everything You Need Is At Your Doorstep. Urban Living, Redefined! (id:59911)
Plex Realty Corporation
60 Modern Road
Toronto, Ontario
Vacant Prime freestanding industrial building with unmatched access to major highways--only 10 minutes from HWY 401 and 12 minutes from HWY 404. This versatile property features two truck-level shipping doors, generous parking, upgraded LED lighting, and a robust 400-amp electrical panel. The thoughtfully designed layout blends industrial, showroom, and office spaces, ideal for a range of permitted uses. South-facing orientation floods the interior with natural light, enhancing the professional appeal and elevating your corporate presence. Don't miss this exceptional opportunity combining accessibility, functionality, and style! (**Property also available for Sale E12104343**) (id:59911)
RE/MAX Elite Real Estate
840 Charisma Crescent
Oshawa, Ontario
Welcome to 840 Charisma Cres., a charming detached 2-storey nestled in a family-friendly neighbourhood in Oshawa. This property offers comfortable living with its spacious layout and convenient features. The main floor boasts a welcoming living area, perfect for family gatherings and entertaining guests. The kitchen provides a functional space for meal preparation. Upstairs, you'll find 3 comfortable bedrooms with ample closet space, offering a restful retreat for each family member. Finished basement offering additional living space suitable for media room or home office. This home offers a variety of choices to suit your needs. Don't miss your opportunity! (id:59911)
Cindy & Craig Real Estate Ltd.
24 - 785 Westney Road S
Ajax, Ontario
Excellent Opportunity To Lease A Clean And Functional Industrial Space For Your Business. Perfect Spot To Manage Your Business From? This Is The Perfect Location, With Pe Zoning (No Automotive/Car Washing) Close To The 401. Buyer To Do Due Diligence Regarding Property Uses, Measurements Etc. Electrical: 30 Amp 600 Volt 3 Phase Service Incoming To 30 Kva Transformer, 120/240 Volt Single Phase. Renovated Office Area with washroom. Clean industrial area with garage door to drive in and side door. Access form inside the building and outside. Easy Access To Public Transit And A Short Drive To Highway 401. (id:59911)
Vip Bay Realty Inc.
52 Poucher Street
Toronto, Ontario
Welcome To 52 Poucher St A Charming, Stylish Home Tucked Into One Of Toronto's Most Vibrant And Sought-After Neighborhoods. This Beautifully Updated 3-Bedroom, 2-Bathroom Home Offers The Perfect Blend Of Modern Comfort And Urban Convenience. Step Inside To An Open-Concept Main Floor Where The Renovated Kitchen Is The Heart Of The Home. Cook And Entertain With Ease Thanks To Sleek Cabinetry, A Gas Range, And Smart Design That Maximizes Space And Flow. The Finished Basement Adds Versatility Perfect For A home Office, Guest Suite, Or Cozy Media Room.Though Compact In Footprint, This Home Lives Large With Smart Upgrades And Thoughtful Touches. The Highlight? A Spectacular Rooftop Deck That Feels Like Your Own Private Oasis Ideal For Summer Nights With Friends, Morning Coffee, Or Soaking Up The Skyline In Peace. Additional Features Include One-Car Parking And Laundry, Plus You're Just A Short Walk To The Upcoming Ontario Line, Offering Future-Forward Transit Options And Incredible Connectivity.The Location Can't Be Beat Nestled In A Dynamic East End Community Filled With Local Cafes, Shops, Parks, And A Strong Sense Of Neighbourhood Pride. Whether You're Into The Buzz Of Danforth's Cultural Strip, The Trails Of The Don Valley, Or The Laid-Back Vibes Of Riverdale, Everything You Need Is At Your Doorstep. Urban Living, Redefined! Don't Miss Your Chance To Own A Piece Of It. (id:59911)
Plex Realty Corporation
312 Taylor Road
Toronto, Ontario
Site Plan Approved - Permit in hand! The builder is posed to build a 4300 sq ft custom triple garage dream home. The 18-month application process was completed with $$$ spent on soft cost including environmental impact studies with the TRCA, Urban Forestry, and Natural heritage conservation. Demolition and building permit in place to have your dream home built overlooking the breathtaking Rouge National Urban Park with its wide variety of rare birds and wildlife without the long drive to the Muskoka's. 100 feet water front access. (id:59911)
Royal LePage Your Community Realty
1603 Sandhurst Crescent
Pickering, Ontario
Wow! 10++++. Entire house completely redone; 3 Bedroom beautiful sun-filled home in highly desirable community of Highbush. Beautiful, Open Concept Floor Plan, Stunning Hardwood Floors throughout, Brand New Baths with electric toilets, Quality & Modern finishes throughout, Huge treed backyard opens up into a Pie-Sized Lot. Professionally landscaped backyard with multiple flower/garden beds, amazing basketball pad/court . Nearby Great Local Parks & Greenbelt trails. Close proximity to Hwy 401 & 407, GO Station, Pickering Town Centre, and all amenities (id:59911)
RE/MAX West Realty Inc.
828 Eastern Avenue
Toronto, Ontario
This restaurant is located on Eastern Ave and Leslie, in a space shared with a car wash. It was previously operated as a Subway restaurant for 20 years. The area is surrounded by offices, studios, and residential buildings, making it an ideal location for a sandwich shop, café, or bakery. The sub-lease expires in August 2027, with a 5-year option available. Gross rent is $5,850 per month, which includes all utilities plus HST. (id:59911)
RE/MAX Excel Realty Ltd.
372 Sparrow Circle
Pickering, Ontario
Welcome to this meticulously maintained 100% freehold townhome, perfectly situated in the highly sought-after Pickering Highbush neighborhood! This stunning home boasts hardwood flooring throughout, offering both elegance and durability. ~ Stylish & Functional KitchenQuartz countertopsCeramic backsplash & flooring ~ Bright and spacious layout ~ Cozy & Inviting Living/Dining Area ~ Beautiful hardwood flooring ~ Gas fireplace for added warmth & ambiance ~ Walkout to a fully fenced, maintenance-free backyard ~ Spacious & Comfortable Bedrooms ~ Primary bedroom with his & hers mirrored closets and 4pc semi-ensuite ~ Two additional well-sized bedrooms with ample natural light ~ Versatile Basement Space ~ Finished recreation room, perfect for entertainment, a home office, or playroom ~ Separate Laundry Room ~ 3pc Roughed-in Bathroom ~ This home is a must-see for those looking for comfort, style, and convenience in a family-friendly neighborhood. ~ Dont miss out, schedule your viewing today! (id:59911)
Intercity Realty Inc.
1105 - 90 Ling Road
Toronto, Ontario
Extraordinarily Clean Turnkey 2-Bed Gem | Crown Moulding, Lake Views & Rare 2 Entrances To The Unit. Ideal For First-Time Buyers Or Downsizers Seeking Comfort Without Compromise. This Well Maintained Approximately 965sqft 2-Bedroom Unit Features Crown Moulding And Laminate Flooring Throughout, With Ceramic Tile In The Kitchen. Enjoy Quartz Countertops (6yrs), Stainless Steel Appliances, And Ensuite Laundry For Everyday Ease. Rare Two-Door Access Adds Flexibility. Updated Electrical Panel 100amp (4yrs) West-Facing Windows Bring In Afternoon Sun And A Partial View Of Lake Ontario. Includes A Spacious In Unit Locker For Extra Storage. 1 Car Parking , A Smart, Move-In Ready Option In A Reliable Building. (id:59911)
Realty Wealth Group Inc.
154 Tower Drive
Toronto, Ontario
Welcome to 154 Tower Dr - a very beloved home cherished by the same family for nearly 45 years and ready for its next chapter. This charming 3+1 bed, 2 bath home offers a warm and inviting layout. Step into a comfortable and well-laid out home, flooded with natural light from large picture windows. Hardwood flooring runs throughout the main level, adding timeless character. The kitchen right next to with the dining space, brings a cozy ambience that's perfect for everyday living and entertaining. The main floor features 3 spacious bedrooms with generous closets and large windows. The fully finished basement comes with its own separate entrance. Featuring its own kitchen, bedroom (potential for a 2nd bedroom), and spacious rec room with a fireplace, its perfect for multi-generational living or as a potential rental suite. The basement includes updated flooring, windows, doors, and paint. Located on the desirable side of the street, the backyard is a rare gem - backing onto lush green space for added privacy and peaceful views, so you're not backing onto other homes but onto nature itself. Enjoy the bounty of two mature pear trees offering juicy fruit all summer long. Nestled in a friendly community filled with families and retirees, this neighbourhood is known for its sense of community and charm. Conveniently located near great schools, parks, shopping, places of worship, Hwy 401, the DVP, and within walking distance to public transit on Warden & Lawrence. Whether you're looking for a family home or a smart investment, 154 Tower Dr offers it all. ** This is a linked property.** (id:59911)
Royal LePage Terrequity Realty
