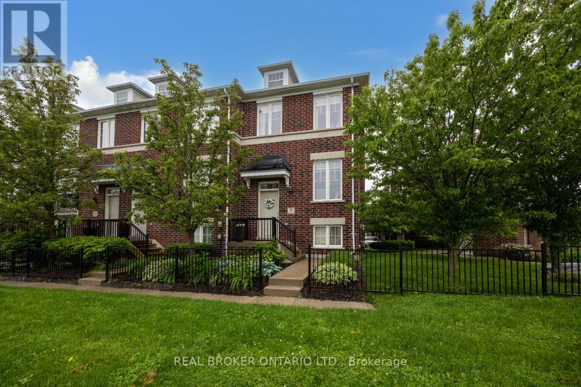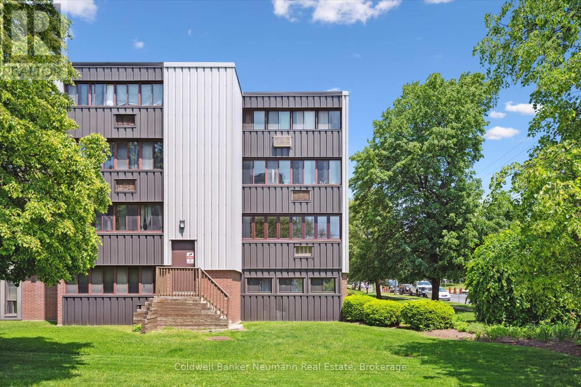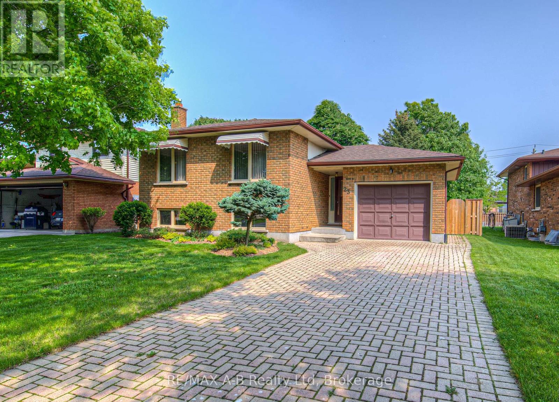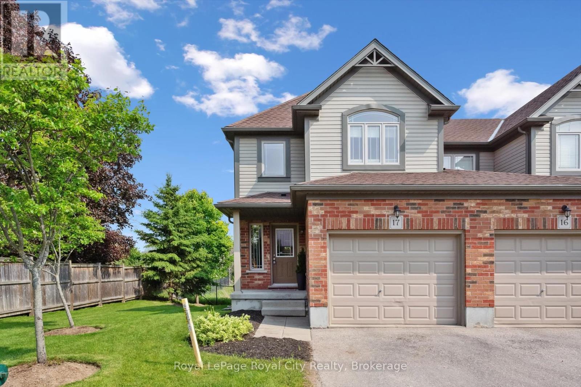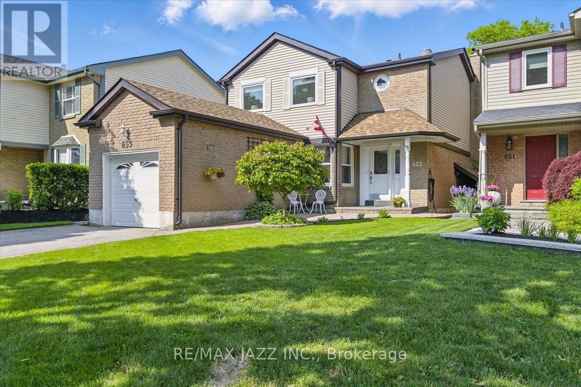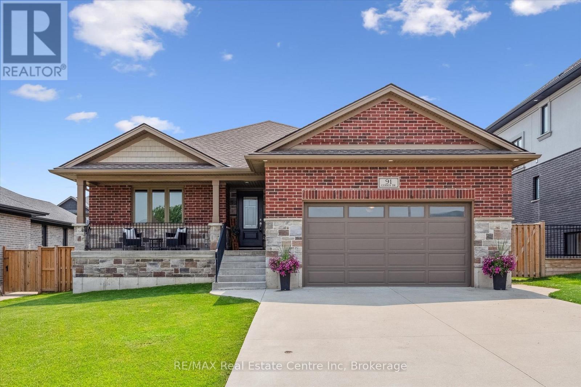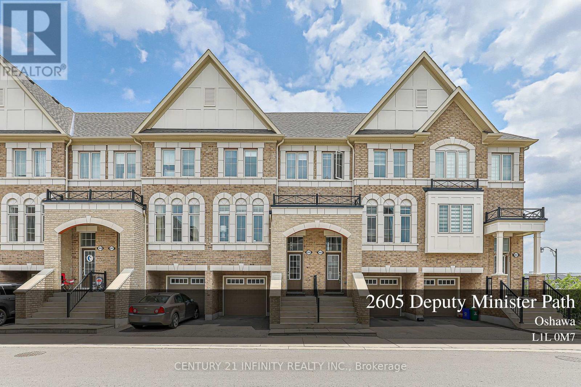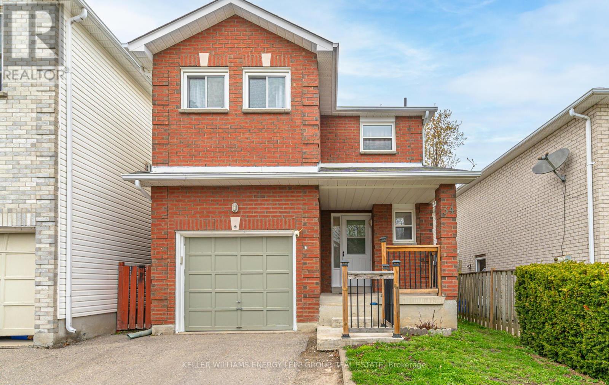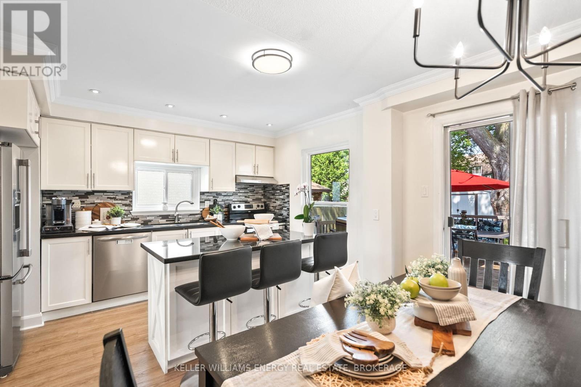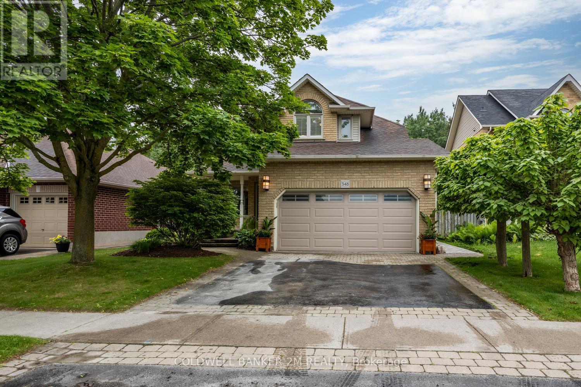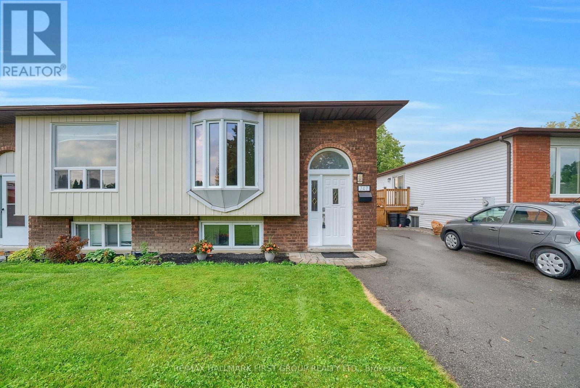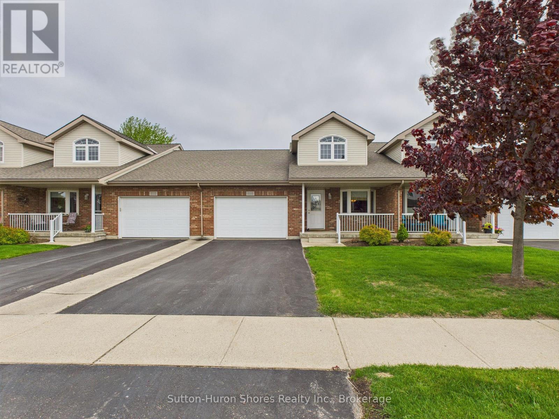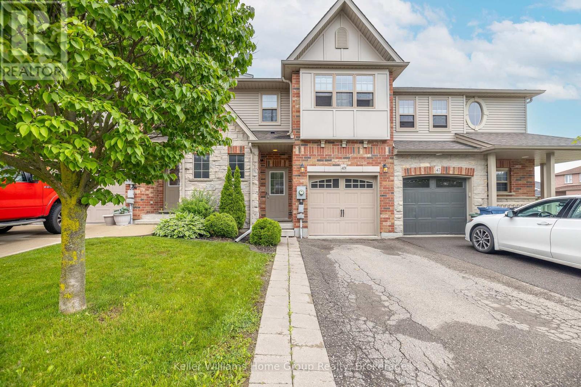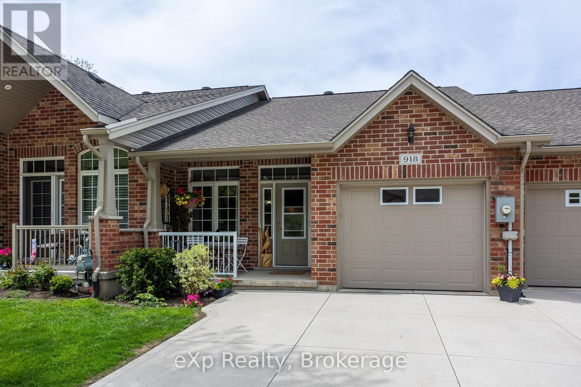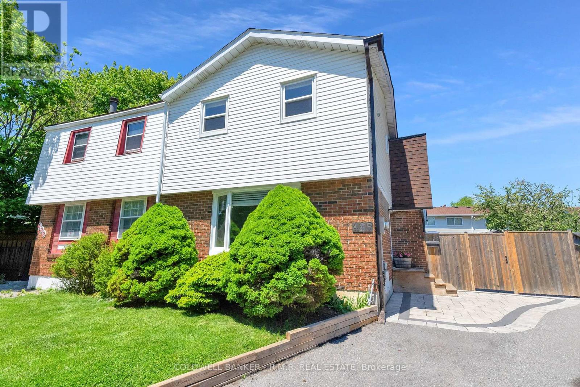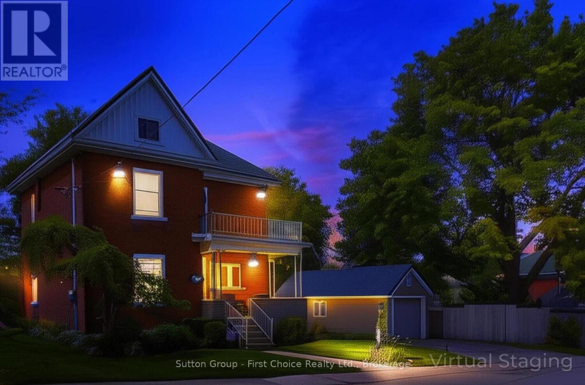35 Cardinal Avenue
South Bruce Peninsula, Ontario
Just a short walk to the shore in Oliphant, this delightful home sits on a wide, cedar-lined lot where light filters through the trees and the air feels a little lighter. The fully fenced backyard invites you to lounge or to play, with a screened-in gazebo, fire pit, patio for al fresco dining, and a terrific bunkie, great as a games room or a casual hangout. Inside, the home is bright and welcoming, with a relaxed yet somewhat elevated style that's both comfortable and thoughtfully finished. The kitchen is crisp and open, with built-in appliances, a generous island, and picture windows that bring the outdoors in. A wood stove in the coffee nook adds warmth and character. The expansive family room extends the same easy flow, with views out to the front garden and plenty of natural light. The primary bedroom offers a sense of calm and space, surrounded by windows and tucked away from the rest of the home. Two additional bedrooms, a full bath, and laundry make for easy one-level living. Whether you're drawn by the lake, the light, or the peaceful setting, this is a place that feels wonderful to come home to. Perfect for those who appreciate comfort, privacy, and a connection to the outdoors. On the shores of Lake Huron, this community is renowned for its shallow warm beach, kite surfing and paddle boarding, and is embraced by the boundless natural wonders of the Bruce Peninsula. (id:59911)
Exp Realty
86 & 92 Hoths Lane
Huntsville, Ontario
This charming cottage has been enjoyed by the same family since 1948 and is being offered on the market for the first time!. An amazing location with just a few minutes walking distance to the Mary Lake waterfront. Your family can enjoy all the Village activities; the General Store, (famous ice cream cones!) Community Hall , Playground, & Beach Front, Granite Ridge Golf Course and hiking trails. This 3 season cottage has been lovingly maintained with features such as stone fireplace in the living room, full kitchen, three bedrooms, 3 pc bathroom, and TV Room/den . The deck sitting area overlooks a ravine and creek that flows into Mary Lake. Located on a quiet street with the additional adjacent property giving your family lots of privacy and also the opportunity to build a new house or sell separately! This property offers the added bonus of a boathouse on Mary Lake! Enjoy this summer at the Lake, boating and swimming ! Have a look at this fabulous package soon! (id:59911)
Sutton Group Muskoka Realty Inc.
9 - 571 Longworth Avenue
Clarington, Ontario
Welcome to this bright and spacious end-unit, 2-storey, Halminen Homes condo townhome in a sought-after Bowmanville neighbourhood. Offering both front entry access and a private garage entrance, this home is ideally located just steps from Shoppers Drug Mart and close to schools, parks, shopping, and transit. Thoughtfully designed for modern living, the main level features luxury vinyl flooring throughout an open-concept layout. The kitchen is the heart of the home, beautifully finished with quartz countertops, ample cabinetry, a stylish backsplash, and not one but two breakfast bars. Positioned between the dining and living areas, it creates an ideal flow for everyday life and entertaining. The living room opens to a large west-facing balcony that overlooks the central parkette, perfect for enjoying sunsets and summer evenings. Upstairs, you'll find three good-sized bedrooms, including a bright primary retreat with his-and-her closets. A 4-piece bath completes the upstairs. The lower level offers a finished rec room for added living space great for a home office, workout area, or family room. Enjoy the convenience of a 1-car garage with direct interior access plus a private driveway. Maintenance fees include water. The well-maintained complex features a centrally located, charming parkette. A wonderful opportunity for first-time buyers or those looking to downsize without compromising comfort or location. (id:59911)
Real Broker Ontario Ltd.
65 Heath Crescent
Scugog, Ontario
Welcome to this beautifully maintained 4-level side-split located in the desirable, family-friendly Port Perry. This charming 3-bedroom, 3-bathroom home sits on a spacious corner lot surrounded by mature trees. The functional layout is perfect for families, featuring a bright dining room that opens onto a large deck -- ideal for outdoor meals or simply relaxing while overlooking the peaceful neighbourhood. With two convenient walkouts -- one from the dining area to the deck and another from the cozy family room to a private patio -- indoor-outdoor living is effortless. The fully fenced yard offers a safe and serene space for children and pets to play, while the above-ground pool provides the perfect place to cool off on warm summer days. Inside, the home offers plenty of storage, a generous laundry room, and a double car garage. A large custom built garden shed adds even more space for tools, toys, or seasonal items. Situated just minutes from Lake Scugog, local parks, schools, and the historic charm of downtown Port Perry, this home offers both comfort and convenience. With a brand-new furnace installed in June 2025 and room for your family to grow and thrive, this is the perfect place to call home. (id:59911)
Right At Home Realty
42 Ipswich Place
Whitby, Ontario
Welcome to 42 Ipswich Place, Brooklin; perfectly positioned, next to a tranquil pond and The Winchester Golf Course on a quiet highly sought after street with minimal traffic, yet just three minutes from Hwy 407. This home offers the perfect blend of serenity and accessibility. Step in side to find a spacious and inviting living room leading to a stylish kitchen with quartz countertops and stainless-steel appliances. The cozy family room features a gas fireplace, while the dining area seamlessly opens to a manicured backyard with a patio, gazebo, and raised gardens creating a private outdoor retreat. Upstairs, the large primary bedroom boasts a spacious ensuite, complemented by two more good-sized bedrooms. A full height, finished basement offers extra living space for relaxation or entertainment. The impressive brick front showcases a double-wide paved driveway, a garage, and a welcoming covered porch. A rare opportunity in a prime location -- don't miss your chance to call this home! (id:59911)
Coldwell Banker - R.m.r. Real Estate
206 - 7 Ajax Street
Guelph, Ontario
This bright main-floor condo offers easy, convenient living just minutes from Downtown Guelph and the citys West End. Featuring three spacious bedrooms and one well-appointed four-piece bathroom, this property is great for first-time buyers, a family, or someone looking to downsize without compromising on space and layout. The primary bedroom offers plenty of storage with both built ins and a closet. If one wanted a primary ensuite, the closet is roughed in to host a bathroom. The open-concept living and dining area is rich in natural light. The delightful front room overlooks the lush, green yard ideal for a home office, reading room or sunroom.The galley style kitchen offers plenty of counter and storage space. There is a generous closet just behind the kitchen that doubles as a walk in pantry.This unit has the benefit of being on the main floor - no stairs or elevator needed, providing excellent accessibility and convenience.Additional features include on-site laundry on the same level, one dedicated parking space, and the building is well-maintained. Lovingly cared for and full of character, Unit 206 is ready to welcome you home. It really is turnkey- simply move in and make it your own. (id:59911)
Coldwell Banker Neumann Real Estate
23 Magwood Court
Stratford, Ontario
Welcome to 23 Magwood Court in the lovely city of Stratford. Located on a quiet court in a desirable neighbourhood, this 3 +1 bedroom raised brick bungalow offers so much for your growing family. Features of this great home include 2 full baths, 3 bedrooms on the main level, finished basement with a gas fireplace, 3 pc bath and 4 th bedroom if needed, a fully fenced rear yard ideal for your children to play or your pets. If you are a hair dresser looking to work from home, this home has a room all set for a hair dresser to move in and start working. Immediate possession is available call to view this great property, you will not be disappointed. (id:59911)
RE/MAX A-B Realty Ltd
17 - 355 Macalister Boulevard
Guelph, Ontario
End-Unit Townhome Backing onto Conservation in Kortright East! Tucked away in one of Guelphs most sought-after neighbourhoods, this beautifully maintained end-unit townhome backs directly onto conservation. With 3 bedrooms, 4 bathrooms, and a fully finished walk-out basement, theres room for the whole family - and then some. Step inside the bright, welcoming foyer accented with elegant wainscoting, which carries through to the spacious living room with rich hardwood flooring. The eat-in kitchen features stainless steel appliances, generous cabinetry with under-cabinet lighting, and sliding doors that lead to your raised deck - perfect for summer dinners overlooking lush greenspace. Upstairs, the oversized primary bedroom includes a walk-in closet and private ensuite. Two additional good-sized bedrooms share a 4-piece family bathroom, and a convenient laundry closet is located on the same level. Downstairs, the fully finished walk-out basement offers even more living space, including a versatile rec room that could easily function as a home office or fourth bedroom. Theres also a 2-piece bath and walk-out access to your private backyard. Ideally located near the University of Guelph, MacAlister Trail, Victoria Park Golf Club, and with quick access to the 401 - this is move-in ready living at its best! (id:59911)
Royal LePage Royal City Realty
622469 Sideroad 7 Side Road
Chatsworth, Ontario
Dreaming of a Waterfront Cottage? Look No Further! Welcome to your future lakeside getaway on beautiful McCullough Lake! This charming2-bedroom, 1-bathroom cottage sits on a generous 100+ feet of waterfront with a gentle lake entry, ideal for swimming and summer fun. Enjoy motorized boating, waterskiing, fishing, and paddle sports from your very own dock! Nestled in a peaceful bay, this property offers: A cozy Bunkie perfect for extra guests! Spacious backyard for games, bonfires, and family fun. Boat storage for all your toys. A bright summer room with large windows overlooking the water perfect for relaxing or entertaining with stunning views Large front deck to relax, read a book or enjoy your favorite beverage or meal with family and friends. This cottage is in a prime location just a couple of hours from the GTA or KW where you get to enjoy all this area has to offer. Just 30 minutes from Markdale and Owen Sound, you will enjoy quiet lake life without giving up access to shops, restaurants, and amenities. With a little personal touch, this could become your dream waterfront retreat. This McCullough Lake gem has endless potential and is perfect if you are looking to enjoy your time at the lake. (id:59911)
Sea And Ski Realty Limited
653 Cowan Circle
Pickering, Ontario
Welcome to 653 Cowan Cir. in the outstanding, sought-after family-friendly "Rosebank" neighbourhood. This beautiful detached home is surrounded by two conservation areas, close to the highway, GO train, and multiple shopping malls. This area has it all. This bright and spacious home features an upgraded kitchen with undermount lighting and granite counters open to a large family room with a wood-burning fireplace and garden doors that lead to private backyard with a hot tub, composite decking, and beautiful gardens. The dining room features a coffered ceiling with a large built-in for extra storage, matching the kitchen cabinets for a seamless look. Huge primary bedroom with renovated ensuite and his and her closets. This home features a private separate entrance (potential income/ in law suite) to the basement with second kitchen, large seating area, 3 piece bathroom and 2 additional bedrooms. Roof, Windows and furnace/AC have all been updated. Walk to highly rated Rosebank PS. 3+2 bed/4 bath, this spacious home is fit for any family. Live by the lake in south Pickering, seeing is believing. ** This is a linked property.** (id:59911)
RE/MAX Jazz Inc.
91 Gerber Drive
Perth East, Ontario
Welcome to 91 Gerber Drive in thriving, growing town of Milverton. This 8 yr old Custom Built open-concept Bungalow with over 3000 sq. ft. of beautiful finished living space on a BIG 60x125 Lot. From the moment you step foot into the spacious foyer you immediately feel at home with light & airy tones and flowing open concept living space. Four large bedroom and three full bath provides everyone with their own "space". The primary bedroom also features a private ensuite and a size that makes the king size bed fit perfect. Entertaining friends and family with a large kitchen is super easy with features like custom maple cabinetry, sprawling breakfast bar island, granite countertops and massive walk-in pantry. The open concept continues to flow with a large dining area and onto the family room featuring vaulted ceilings with natural light pouring in. Let's walk out to completely finished Armour stone lined rear yard with 26X12 party size deck, timber beam gazebo and the hot tub bubbling away waiting for you to unwind after that great day. All that while enjoying the elite level low maintenance gardens. The basement is completely finished with the same craftsmanship found everywhere in this home including the fourth Bedroom, 3-pc Bath, workshop (could also be workout room), Utility room, super sized laundry room & a large Rec. Home is hardwired for surround sound and roughed in in-floor heat. The two car garage adds additional parking & storage space with raised shelving and walk down to the workshop in the basement. This home has to be seen to believe how great it is! (id:59911)
RE/MAX Real Estate Centre Inc
20 Laverne Avenue
Guelph, Ontario
Looking for a way to get into the market? This property has a legal apartment, adding extra income to help with the mortgage payments. It is updated, spacious, walking distance to so many amenities. There is a large garage/shop with two garage doors, 60-amp service, heating and insulated for the car enthusiast or your own private workshop. Parking will not be a problem at 20 Laverne Ave. You can park approximately five cars on the paved driveway and two more in the garage. Enjoy your free time on the large, private back deck with entrance access to both apartments. The main floor welcomes you with a modern kitchen, breakfast bar, lots of counter space and cupboard space, 3pc washroom, two bedrooms with ample closet space, laundry/ additional bedroom or office and a large living room with a bright, updated front window. Downstairs is a legal apartment that has been extensively renovated to check off all city requirements. There are two large bedrooms with closets, Eat-in kitchen, 3pc washroom, utility/storage room, ensuite laundry and spacious living room with an egress window in case of any emergency or to let in ample amounts of sunlight. Everything has been done top to bottom in this beautiful brick bungalow. Move in and begin your dream of property ownership in the best possible way. The extra income will also be beneficial in obtaining a mortgage. Another perk is the top notch location! Minutes to John F. Ross High school, Victoria recreation centre, downtown Guelph, St. James High School, walking distance to Ottawa crescent PS, grocery shopping, gyms, entertainment and so much more. You can access all of this while living on a quiet, mature street, in an exceptional neighbourhood. (id:59911)
RE/MAX Connex Realty Inc
27 Colborn Street
Guelph, Ontario
A rare offering in one of Guelphs most prestigious neighbourhoods. Welcome to 27 Colborn Street a timeless 4-bedroom, 4-bathroom residence offering over 4,500 sq ft of finished living space on a beautifully landscaped 94 x 125 ft lot. Surrounded by mature trees and complete privacy, this is a true family estate in every sense. Lovingly cared for by the original family since it was built, this is the first time the home has ever been offered for sale presenting a rare opportunity to own a piece of Guelph's legacy. Tucked away on a quiet cul-de-sac where homes rarely become available, it stands out for its scale, setting, and enduring charm. Inside, you'll find expansive principal rooms, hardwood flooring, an updated kitchen, and a fully renovated basement (2023) complete with a kitchenette perfect for extended family or guests. Smart Wi-Fi lighting adds modern convenience throughout. Located just steps from the University of Guelph, top-rated schools, parks, and everyday amenities, this is one of the city's most sought-after addresses. Opportunities like this don't come often. Book your showing today. (id:59911)
RE/MAX Real Estate Centre Inc
3 - 2605 Deputy Minister Way
Oshawa, Ontario
Amazing UC Townhouse Backing Onto Ravine 4 Beds | 3 Baths | 2 Parking | Multi-Level Decks! Welcome to this beautifully designed and spacious townhouse nestled in the Oshawa North UC community with TWO balconies/deck to soak in the nature view! Nicely modern, functional floor plan through out the whole property. Bright U-shaped kitchen with stainless steel appliances, overlooking the ravine; Lovely breakfast area with walkout to a private balcony; Open concept living and dining space perfect for everyday living and entertaining; Bonus family room and rec room with direct access to garage, offering extra flexibility for your lifestyle, with walk out to a lower-level living area that walks out to a multi-level deck; Basement offers a freshly finished storage room plus a unique bonus space ideal for a home office, gym, or playroom.1 built-in garage + 1 driveway parking. Absolutely prime Location with Walking distance to Costco, SmartCentres Plaza, and major amenities, Minutes to Ontario Tech University, Durham College, and FREE Hwy 407! Don't miss this rare ravine-unit opportunity with space, style, and unbeatable convenience! (id:59911)
Century 21 Infinity Realty Inc.
71 Healey Street
Centre Wellington, Ontario
Welcome to one of Elora's most desirable neighbourhoods where charm, community, and convenience meet. This beautifully updated 3-bedroom, 4-bathroom home offers over 2,000 square feet of finished living space and thoughtful upgrades throughout. Step inside and enjoy the seamless flow of this carpet-free home, where pride of ownership is evident in every detail. The heart of the home is the kitchen - complete with quartz counters (2020), new appliances (2023 & 2024), reverseve osmosis drinking system and open sightlines to the living room and easy access to the covered outdoor grilling deck. Upstairs, the primary ensuite was fully renovated in 2023, and the main bathroom was updated in 2022, giving the home a modern and refined feel. The laundry room (2021) adds both convenience and style. Major components are taken care of too, including a new roof (2022) and hot water heater (2023, rental). The professionally landscaped backyard is fully fenced and designed for privacy and enjoyment. Out back, you'll also find wiring for a hot tub and a concrete pad already in place under the sand pit ready for your future spa retreat. Head downstairs to a beautifully finished basement complete with oversized windows, pot lighting, custom built-ins, and a statement fireplace that creates a cozy, refined atmosphere. Behind the wood cabinet, you'll find a bar/water rough-in, offering even more potential for entertaining. All of this is just steps from parks, sports fields, and within walking distance to Elora's charming downtown shops, restaurants, and trails. This is the home that checks all the boxes don't miss your chance to make it yours. (id:59911)
Mv Real Estate Brokerage
34 Marchwood Crescent
Clarington, Ontario
Offers accepted Anytime. This beautifully updated 3-bedroom, 2-bathroom home on Marchwood Crescent in Bowmanville, Ontario is move-in ready! Freshly painted throughout, it boasts a modern and inviting atmosphere, complemented by upgraded hardware that adds a stylish touch to every room. Located in a highly desirable family-friendly neighborhood, you'll enjoy access to great schools, parks, shopping, and recreational facilities. Plus, it's close to the hospital, offering added convenience and peace of mind. With easy access to Highway 401, commuting is effortless while Bowmanville's small-town charm ensures a welcoming and vibrant community. Inside, the spacious living areas and modern kitchen make entertaining effortless, while the private backyard provides a perfect retreat for relaxation. This home is a must-see! Painted (2025) New hardware (2025) Patio door, living room window, powder room window, and master bedroom closet window (2022), Furnace (2021)AC (2021) ** This is a linked property.** (id:59911)
Keller Williams Energy Lepp Group Real Estate
754 Hillcroft Street
Oshawa, Ontario
Charming 3+1 Bedroom, 2 Bath, updated semi-detached home in the desirable Eastdale community of Oshawa. Features an open concept kitchen with granite countertops, a centre island with seating, and stainless steel appliances (2022).The living and dining areas include crown-moulding, a bay window, and a full wall pantry. The finished basement offers a 4th bedroom, 2-piece bath, laundry, and storage. Step outside to a fully fenced backyard with a 19' x 19' deck, mature trees, flourishing gardens, and a 10' x 12' garden shed, perfect for relaxing or entertaining. Close to schools, parks, transit, and shopping. This home combines style, space, and value. (id:59911)
Keller Williams Energy Real Estate
348 Ryerson Crescent
Oshawa, Ontario
A Stunning Entertainer's Dream! Escape the ordinary and step into elegance with this beautifully updated home designed for relaxation, entertainment, and effortless living ~ all nestled in the vibrant Samac community, one of Oshawas most desirable neighborhoods.Inside, the open-concept main floor invites effortless entertaining, featuring a chefs kitchen with striking two-tone cabinetry, gleaming granite counters, a pantry, and elegant under-cabinet lighting. This home is perfect for hosting or simply relaxing in style. Downstairs, the finished basement boasts a vibrant games room and plenty of space to gather. This home is designed for comfort, style, and unforgettable memories don't miss your chance to make it yours! The outdoor space boasts a thoughtfully landscaped yard, inviting patio, and plenty of room to unwind. Step into your private backyard oasis, where a sparkling 16' x 32' kidney-shaped saltwater pool, pool house, and outdoor shower create the perfect setting for summer fun. Dine al fresco on the covered composite deck or take the private gate out to the tranquil greenspace beyond. Beyond your doorstep, Samac offers the perfect balance of nature and convenience. With scenic parks, walking trails, and a strong sense of community, this neighborhood is ideal for families and outdoor enthusiasts. Durham College and Ontario Tech University are just minutes away, making it a great location for professionals and students alike. Plus, with easy access to Highway 407 and 401, commuting to Toronto is a breeze.This quality Jeffrey Built home is more than a place to live its a lifestyle. Don't miss your chance to make it yours schedule your showing today! Updates/Renovations: Backyard Interlocking Brick and Stone work, 2025 ~ $65,000; Professionally Painted Main Level and 2nd Level, 2025; Master Bedroom Ensuite, 2015 ~ $30,000; Furnace and Central Air Conditioner, 2015; Pool Safety Cover, 2014; Shingles, 2013 (id:59911)
Coldwell Banker 2m Realty
747 Cricklewood Drive
Oshawa, Ontario
Welcome to this beautifully updated 3-bedroom, 2-bathroom raised bungalow, ideally situated in a quiet, family-friendly North Oshawa neighbourhood. Whether you're a first-time homebuyer or ready to downsize, this charming home offers the perfect blend of comfort, convenience, and style. Inside, you'll find a functional layout featuring a bright, south-facing living room that fills the space with natural light. The renovated eat-in kitchen boasts modern finishes and a walk-out to the backyard, making indoor-outdoor living easy and enjoyable. With three generously sized bedrooms, two full bathrooms, and a spacious lower-level family room, there's plenty of space to live, relax, and entertain. Step outside to a private, fully fenced backyard retreat complete with a gazebo, interlock patio, and a powered shed that is perfect for extra storage or your own backyard workshop. Located on a peaceful street, you're just minutes from local schools, parks, transit, shopping, and restaurants. This home truly offers location, lifestyle, and livability all in one. Don't miss your chance to own this welcoming North Oshawa gem. (id:59911)
RE/MAX Hallmark First Group Realty Ltd.
489 Andrew Street
Saugeen Shores, Ontario
Welcome to easy, low-maintenance living in this well-kept bungaloft-style condo, perfectly situated in the south end of Port Elgin just a short walk to shopping, dining, and the beach. This thoughtfully designed home offers everything you need on the main level, including a bright eat-in kitchen, open-concept dining and living areas with soaring ceilings, a spacious primary bedroom with walk-in closet, and a 4-piece ensuite that also houses convenient main floor laundry. Upstairs, a versatile loft overlooks the main living space, ideal for a cozy family room, guest space, or home office along with a second bedroom and another full 3-piece bathroom. The basement features a cold room, a large open area that's ready to be finished to your taste, and a rough-in for a third bathroom, offering potential for additional living space as your needs evolve. Enjoy peace of mind with a $240/month condo fee that includes lawn care and snow removal, perfect for first-time buyers, retirees, or investors seeking a lock-and-leave lifestyle. Take the virtual 3D tour and reach out to your REALTOR today to book your private showing. (id:59911)
Sutton-Huron Shores Realty Inc.
49 Washburn Drive
Guelph, Ontario
Welcome to 49 Washburn Drive!!! Highly sought after east end FREEHOLD Townhouse. NO CONDO FEES! This ever popular area is in high demand and this 3 bed 2 bath home includes a large master with ensuite privileges, with an oversized spa like bathtub to come home to and unwind. And you can stay relaxed with the upstairs laundry for your convenience. You can also find two more large bedrooms. The fully finished basement with large Rec Room and with 3pc bath is great area for entertaining. The open concept floor plan and fully fenced back yard is ready for your family to enjoy. You're also right next door to the Eastview Community and Pollinators Park. Book your showing and lets get you in for a look. (id:59911)
Keller Williams Home Group Realty
918 5th Avenue 'a' E
Owen Sound, Ontario
Modern 2+1 Bedroom Townhome Just Steps from Downtown Owen Sound. Discover stylish urban living in this beautifully updated 2-bedroom + den townhome, perfectly located within walking distance of Owen Sound's downtown core. Enjoy easy access to the Roxy Theatre, library, shopping, and a variety of restaurants and cafés, all just a short stroll from your front door. This bright, contemporary home features an open-concept layout and two cozy gas fireplaces, one on the main floor and another in the finished lower level: perfect for warm, relaxing evenings. The walk-out lower level leads to a private patio, ideal for morning coffee or entertaining guests, while the main floor opens to a low-maintenance composite deck where you can unwind and take in beautiful west-facing sunsets. Additional highlights include a versatile den or home office space, modern kitchen finishes, ample storage, and a convenient location close to transit, parks, and the waterfront. This townhome offers comfort, style, and unbeatable convenience. (id:59911)
Exp Realty
486 Neptune Court
Oshawa, Ontario
Perfect Starter Home in a Prime Oshawa Location! This beautifully renovated 3-bedroom, 2-bathroom semi-detached home is the perfect place to begin your homeownership journey. Nestled in one of Oshawa's most convenient and family-friendly neighborhoods, this move-in-ready gem offers style, comfort, and peace of mind all at a great value for first-time buyers. Step inside to a bright, open main floor that makes everyday living feel easy and inviting. The spacious living area is filled with natural light, while the modern kitchen (renovated in 2023) features quartz countertops, sleek cabinetry, stainless steel appliances, and room to cook and connect. A handy 2-piece bathroom adds everyday convenience. Upstairs, you'll find three generously sized bedrooms and a beautifully updated 4-piece bathroom perfect for growing families, working from home, or hosting guests. The fully finished basement provides even more space to relax or entertain, complete with pot lights and a cozy fireplace that make it ideal for a movie room, playroom, or guest space. Outside, enjoy a fully fenced backyard perfect for kids, pets, or weekend barbecues. The front yard and driveway were refreshed in 2021, boosting curb appeal and making room for easy parking. Major updates include: New windows (2016) Roof & eavestroughs (2020) Driveway & landscaping (2021) Kitchen & stainless appliances (2023) Located just minutes from schools, parks, shopping, public transit, Lake Ontario, and the 401/GO Station, this home offers the perfect balance of convenience and community. Whether you're stepping into the market for the first time or looking for a smart, move-in-ready option this is the home you've been waiting for! (id:59911)
Coldwell Banker - R.m.r. Real Estate
3 Pugh Street
Perth East, Ontario
Welcome to this cozy and meticulously maintained 2 story home, nestled on a quiet street in a welcoming neighbourhood. Bursting with character and charm, this 3-bedroom gem showcases true pride of ownership, with thoughtful updates and quality care evident throughout. Step inside to a warm, inviting interior that immediately feels like home. The main living spaces are both functional and welcoming, offering a comfortable flow for daily living and family gatherings. The finished attic provides a versatile bonus space, perfect for a home office, playroom, or additional living area.Enjoy the outdoors in your spacious open yard, ideal for family fun, gardening, or quiet relaxation. The deck offers the perfect place to unwind or host gatherings, while the detached garage adds extra convenience and storage.This home is more than move-in ready, its a place to put down roots and make lasting memories. (id:59911)
Sutton Group - First Choice Realty Ltd.


