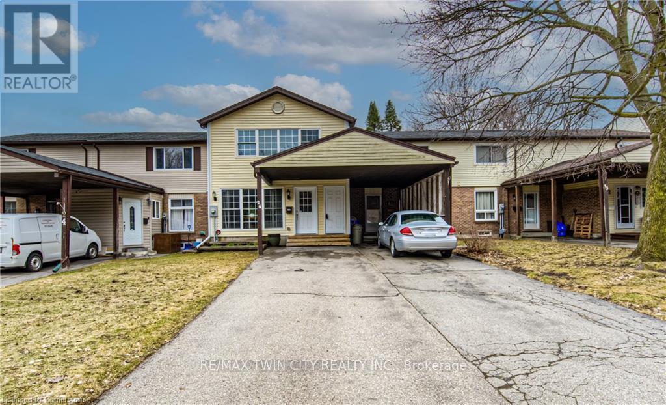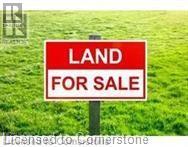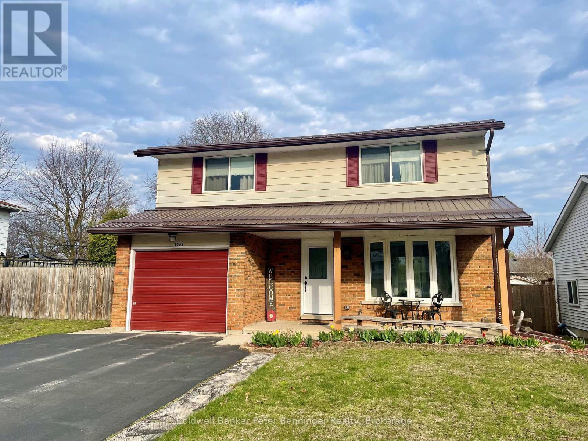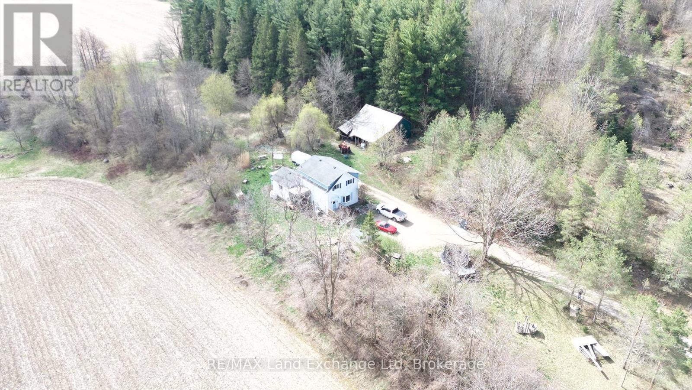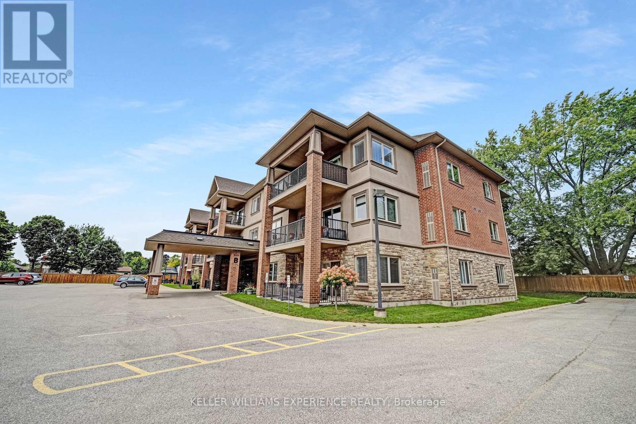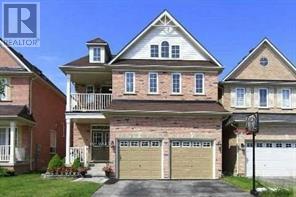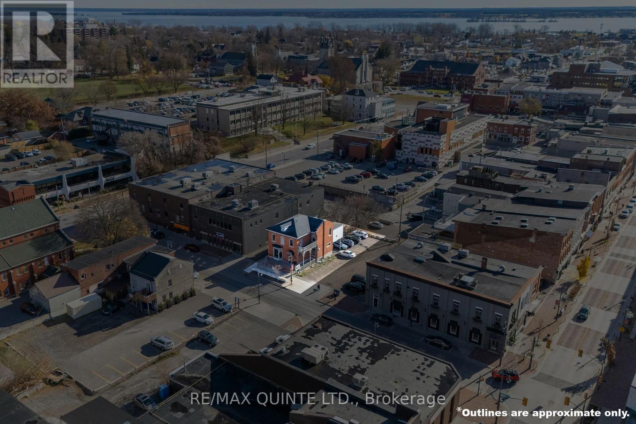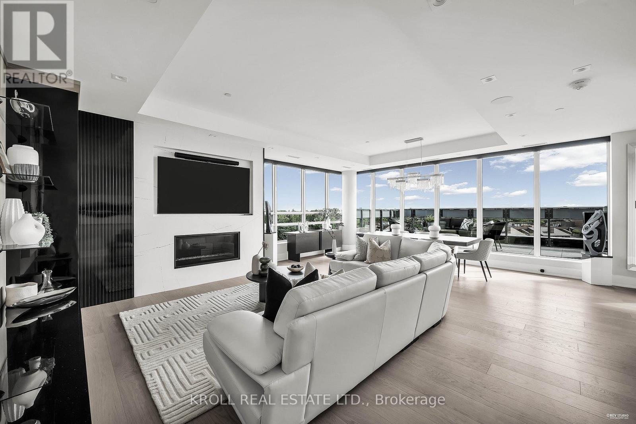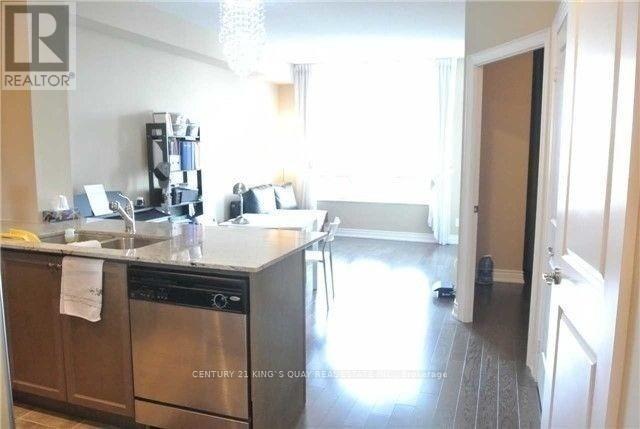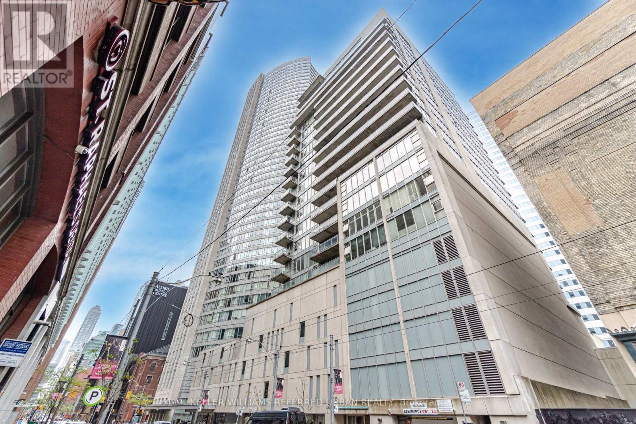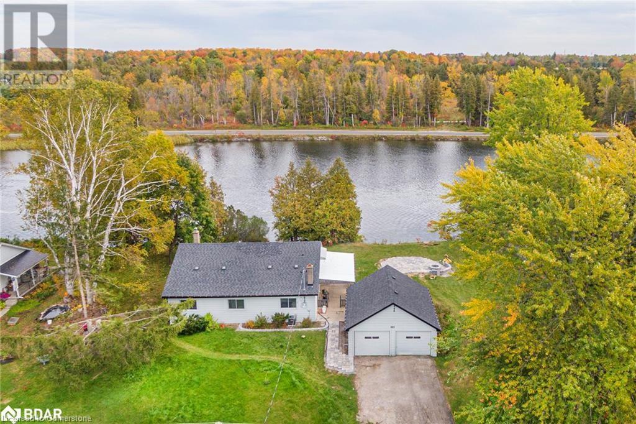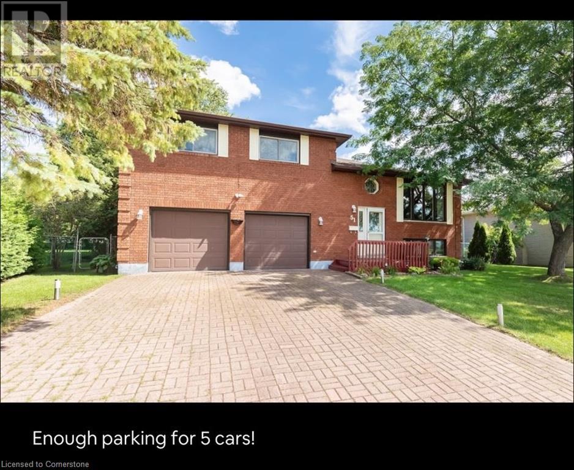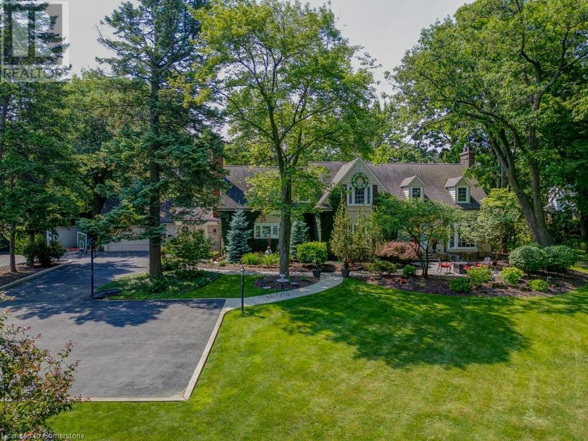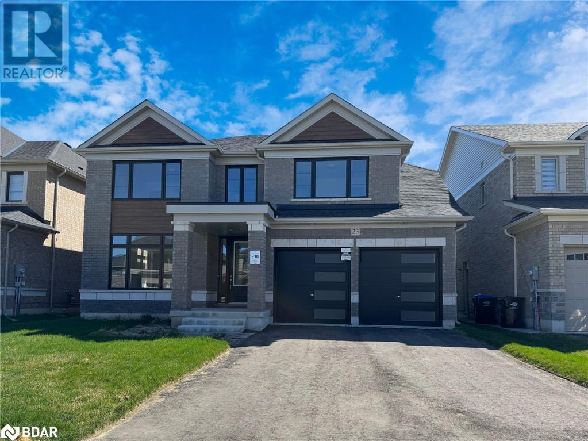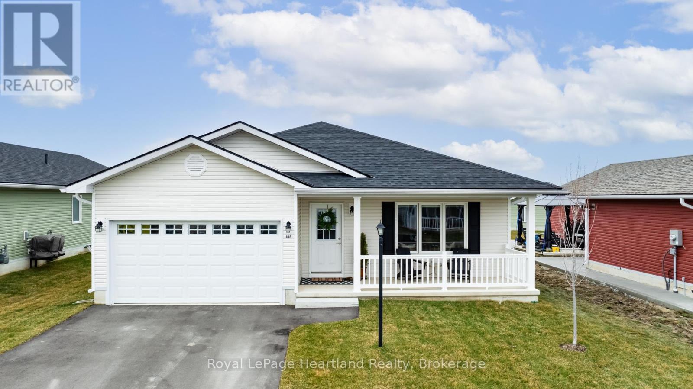26 Cedarhill Crescent
Kitchener, Ontario
FREEHOLD! Move-in ready with modern updates & spacious living! Welcome to this beautifully updated 4-bedroom, 3-bathroom home, offering the perfect combination of modern upgrades and turn-key convenience. Designed with a young family in mind, this home features a brand new kitchen (2024) and a versatile 4-season addition (2011), perfect as an extra bedroom or additional living space to suit your needs. One of the standout features of this home is the impressive primary suite, spanning 18ft x 24ft and complete with its own cozy seating area, a true retreat within your home. Move in with confidence, knowing that all major updates have been taken care of. This includes windows (2008-2011), an upgraded 200 AMP electrical panel and wiring (2011) new plumbing (2011) and the roof (2011) with a 30 year warranty. Basement renovation (2021) Beyond its upgrades, this home is also cost effective to maintain, with hydro averaging at $250 a month and water costs between $100-$120 a month. If you're looking for a well-maintained, move-in-ready home with ample space and modern touches, this is it! (id:59911)
RE/MAX Twin City Realty Inc.
Lot 3 60 Bond Street
Cambridge, Ontario
Attention all builders and investors or anyone looking for options. Fantastic in-fill building lot in Galt area. Walking distance to downtown. All services available. (id:59911)
RE/MAX Twin City Realty Inc.
1038 Wellington Street
Saugeen Shores, Ontario
Don't miss out on this stunning 4 bedroom home, situated in a great mature neighbourhood in the town of Port Elgin, you can easily walk to the sand beaches and admire the famous sun sets, shop the downtown core or walk the beautiful nature trails. Along with the 4 bedrooms there is also 2 bathrooms, formal dining room, living room, kitchen with a generous amount of kitchen cabinets. The lower level offers a finished rec room with a newer gas fireplace insert, this is a perfect spot to cozy up in and enjoy a movie. From the kitchen area there is an exit to the large side patio and fully fenced yard. Metal roof applied in Nov. 2020, newer bay window, front and side doors replaced recently as well. Double asphalt drive, 6'x 19.6' front porch to sit on and enjoy the outdoors. Home shows great pride of ownership. (id:59911)
Coldwell Banker Peter Benninger Realty
86194 Beecroft Line
North Huron, Ontario
Nature Lover's Dream Home*Escape to your very own sanctuary with this stunning three-bedroom, two-bathroom home nestled on just under 4 acres of lush greenery. Surrounded by mature trees, this property provides the perfect blend of privacy and natural beauty, making it an ideal retreat for nature enthusiasts. Step inside to discover an open-concept layout that effortlessly connects the kitchen, living, and dining areas, perfect for entertaining or enjoying quiet family gatherings. The spacious kitchen is designed for both functionality and style, while the large master bedroom offers a cozy haven to unwind after a long day. Indulge in relaxation in your luxurious soaker tub, providing a spa-like experience right at home. For added peace of mind, the property is equipped with a backup generator, ensuring you're always connected, no matter the circumstances. Don't miss this unique opportunity to own a private lot that feels like a world away while still being conveniently located. Embrace the beauty of nature and make this dream home your reality! (id:59911)
RE/MAX Land Exchange Ltd
103 - 19b Yonge Street N
Springwater, Ontario
Discover an exceptional adult lifestyle opportunity in Elmvale with this meticulously maintained 1-bedroom, 1-bathroom condominium. Situated on the main level, this unit boasts a generous floor plan complete with in-unit laundry, a covered parking spot with storage, and a charming balcony, it offers both convenience and comfort. The open-concept kitchen features in-floor heating and seamlessly connects to the living room, providing an ideal setting for socializing. A spacious bedroom and full bathroom, also with in-floor heating provide comfort and functionality. Hallways will be refreshed by new paint and new fencing to be installed by July. Quick closing is available for your convenience. The condo fees of $357.67 cover water/sewers, garbage/snow removal, grass cutting, access to the common room, and various activities, including a gazebo with a barbecue area surrounded by mature trees and beautiful gardens. With amenities just a stroll away, Wasaga Beach a mere 10-minute drive, and both Barrie and Midland reachable within 20 minutes, this condo offers both comfort and leisure for an ideal lifestyle. (id:59911)
Keller Williams Experience Realty
Bsmt - 308 Cornell Centre Boulevard
Markham, Ontario
3 Bedroom Legal Basement, Separate Entrance, Spacious Kitchen Desirable Cornell Community* 2Parking Spaces Available (Side Parking Pad). Minutes To Hwy 7, Hwy 407, Walk To Cornell Community Centre, Markham Hospital, Tenant Pays 35% Utilities. Non-Smoker. (id:59911)
Homelife/future Realty Inc.
10 Oxfordshire Street
Markham, Ontario
High End Berczy Village, Top Ranking School Zone Stonebridge & Trudeau Hs .Step To Shopping Public Transit & Go Station.:No Pets/Smoke (id:59911)
RE/MAX Community Realty Inc.
40 Gardner Place
Vaughan, Ontario
Extremely Well-Maintained 4 Bedroom Home In One Of The Most Desirable Neighborhoods In Gates Of Maple Boasting a Very Practical & Ideal Floor Plan With A Gourmet Kitchen, Oversized Fridge, Granite Countertops, S/S Appliances & A Huge Breakfast Area. Gorgeous Spiral Staircase with Wrought Iron Railings with A Huge Skylight Filling the House with Lots of Natural Light. Large Fully Fenced Private Backyard. 2 Car Garage & Lots of Crown Mouldings, Recently Painted, Custom Kitch/Bath Cab, Int/Ext Potlights, Prof.Landscaped, 2 Gas Fireplaces, Gas Bbq Hookup. (id:59911)
Homelife/bayview Realty Inc.
1 Parking Space #121 - 1 Grandview Avenue E
Markham, Ontario
Limited Opportunity To Own An Ev Parking Spot With Electrical Charging Station At The Vanguard! Purchaser Must Be A Registered Owner Of 1 Grandview Ave. Parking Space Within Close Proximity To Elevators. Parking Space Is On P2 unit 121 (id:59911)
Homelife/bayview Realty Inc.
#2608 - 5 Buttermill Avenue
Vaughan, Ontario
Welcome To This 2 Bedrooms Luxurious Unit - Transit City 2. The Landmark Condo Located At Hwy 7/Jane. A Open Concept With 9 Ft Ceilings, Laminate Flooring Throughout, Contemporary Kitchen Design With Build In Appliances, Floor To Ceiling Windows And A Large Balcony Offering An Unobstructed South Views. Close To All Amenities, Steps To The Vaughan Metropolitan Centre Subway Station, Smart Centre, SmartVMC Bus Terminal, Highways, IKEA, Walmart, YMCA, Cineplex, Vaughan Mills Mall, Canada Wonderland, Cortellucci Vaughan Hospital And More. EXTRA - Fridge, Cooktop Stove, Dishwaher, Range Hood, Stacked Washer and Dryer, Build in Microwave and Oven. All ELFS, All Window Coverings. (id:59911)
Homelife/bayview Realty Inc.
11 Victoria Avenue
Belleville, Ontario
This 4000 sq ft well maintained commercial building in downtown Belleville is ideal for a variety of businesses. Currently used as a medical practice, this two story building could also be a good fit for a physiotherapist, chiropractor, accounting firm, law firm or any business that requires a number of well laid out offices, bathrooms and administrative space. With eight exam rooms/offices spread over three floors, a board room, four bathrooms, and a beautiful bright reception area, this building would allow any number of professionals to work independently or in concert with each other. The basement underwent a full renovation right down to the studs in 2016 and the A/C unit was replaced in 2023. ***Check out the virtual tour in HD**** One small office containing files is not shown on the floor plan due to privacy concerns. The tenant pays all utilities and the snow removal. The rental amount shown on this listing includes the monthly property tax. The tenant would be responsible for all utilities, snow removal and garbage removal. All commercial rents are HST applicable. All showings must be conducted Friday through Sunday and require a minimum of 24 hours notice. (id:59911)
RE/MAX Quinte Ltd.
1d20,1d22&1d25 - 4675 Steeles Avenue E
Toronto, Ontario
Busy Traffic Generated From Splendid China Mall. Lots Of Mall Attractions And Promotion Events. Units 1D20, 1D22 and 1D25 - Total of 462 Sq Ft. Floor To Ceiling Glass Window Exposure Into Mall. Lots of Potential. Affordable Rent, Perfect For You To Start Your New Business. Perfect For Retail, Service, Or Professional Offices. Close To Pacific Mall, Go Station & Ttc. (id:59911)
Sutton Group-Admiral Realty Inc.
225 - 86 Woodbridge Avenue
Vaughan, Ontario
Demand Newer Condo Complex In The Heart of Woodbridge. Convenient Walk To All Amenities *European Flair! large Eat-In Family Size Kitchen*2 Bedroom *2 Bath*Open Concept Design. Fabulous South/West Exposure*Bright Sunfilled Large Picture Windows, Large Patio Size 119 Sq Balcony With Natural BBQ Hook! Must Be Seen !!!! (id:59911)
Sutton Group-Admiral Realty Inc.
703 - 355 Bedford Park Avenue
Toronto, Ontario
Resplendence At The Avenue&Park, A 7-Storey Boutique Masterpiece By Award-Winning Architect Firm IBI Group. Exquisitely Built By Stafford & Carefully Curated By Discerning Original Owners, This Incomparable 2-Storey Suite Bequeaths Over 3,400SqFt Of Interior Space In Concert W/ A Magnificent ~3,100SqFt Of Private Outdoor Living. Exceedingly Rare & Startingly Breathtaking, 2 Expansive Terraces -Across 2 Flrs- Caress The City Horizon. The Piece De Resistance, A ~2,100SqFt, Owner-Exclusive, Elevator-Serviced, Rooftop Terrace Complete W/ HotTub, Outdoor Kitchen, & Unparalleled 270Deg Views Of The Enclaves Of Lawrence Park&Beyond. This Magazine-Worthy Penthouse Suite Sits In a Class Of Its Own. Sunlight Dances Across Grand Scale Living Spaces, W/ Conscientious Architecture That Seamlessly Integrates The Inside&Out. Sweeping City Vistas From Flr-To-Ceiling Windows Gifts You At Every Turn, While Luxurious Custom Finishes Of Marble, Granite, Quartz, Porcelain & Oak Adorn This Sumptuous Abode. A Sunlit Foyer Greets You W/ A Striking Panorama Of Lawrence Park. The Main Hallway Gives Way To Impressive Living & Dining Spaces Complete W/ Corner Views, Exquisite Fireplace Surround & Blt-In Bar. The Custom Kitchen By Cameo Features State-Of-The-Art Miele Appliances, While The Upgraded Walk-In Pantry Provides For Additional Utility. The Primary Suite Is Truly Magnificent, Featuring A Large Walk-In Closet, Sun-Drenched Spa-Like Ensuite W/ Views Of The CN Tower, & A Walk-Out To A ~1,000SqFt Balcony. The Second Bedrm, A Primary-Like Suite In Its Own Right, Offers Custom Cabinetry & Splendid 5-Pc Ensuite W/ Marble Wide-Edge Vanity & Oversized Curbless Glass Shower. Shielded From The Commotion Of Downtown, But Offering Residence In The Thriving Heart Of Exclusive North Toronto, This Monumental Suite Offers An Unrivaled Living Experience For Discerning Buyers. PH703 Embodies The Cherished Elements Of A Detached Home W/ The Upscale Conveniences & Amenities That Avenue Rd Has To Offer. (id:59911)
Kroll Real Estate Ltd.
RE/MAX Realtron Realty Inc.
614 - 20 Bloorview Place
Toronto, Ontario
Aria 2. Leslie/Sheppard. Gorgeous Unobstructed View. One Bedroom Condo W/ 1 Parking & 1 Locker In Prime Location. 9 Ft. Ceiling Facing North W/ Walk Out To Balcony. Living Room & Bedroom. Close To All Amenities, Shopping, Transportation & Highways. Walking Distance To Leslie Subway Station. 24 Hrs Concerige. Facilities Features: Indoor Pool, Gym, Media Rm, Theatre Rm, Party Rm, Golf Sim & More (id:59911)
Century 21 King's Quay Real Estate Inc.
608 - 220 Victoria Street
Toronto, Ontario
Offering an unbeatable downtown location. What truly sets this unit apart is the expansive private terrace, a true outdoor oasis in the heart of the city. Whether you're entertaining friends, enjoying morning coffee, or simply unwinding after a busy day, this terrace is a dream come true. Inside, you'll find an open-concept layout, a modern kitchen with centre-island, granite countertops, quality appliances, and a bright, airy living space. The boutique building offers 24-hour concierge, fitness facilities, and a rooftop patio. Steps to everything: Queen Subway, Eaton Centre, Yonge-Dundas Square, 24-hr groceries, Moss Park, restaurants, nightlife, boutique shops, theatres, Financial District, the Underground PATH, St. Michael's Hospital, TMU (Ryerson) and UofT... the list goes on. First Class Amenities: 24-hour concierge service, security, access to Pantages Hotel Spa and fitness centre, rooftop deck & stunning top-floor party room with wrap-around windows & outdoor access, visitor parking. (id:59911)
Keller Williams Referred Urban Realty
885 Glen Cedar Drive
Peterborough, Ontario
Stunning Renovated Home On The Otanabee River Waterfront! Enjoy 150' Of Waterfront With Direct Access To The Trent-Severn Waterway For Swimming, Fishing, And Boating. This 1,997 Sqft Home Features A Bright Living Room With A Wood-burning Fireplace And a Walkout, A Custom Kitchen With Quartz Countertops, And Oversized Windows Filling The Space With Natural Light. Boasting 4 Spacious Bedrooms And 2 Modern Bathrooms, Including A Primary Suite With An Updated Ensuite, This Home Is Perfect For Families. Situated On A Quiet, Dead-end Street, It Includes A Detached Double-car Garage. A True Gem For Waterfront Living Don't Miss This Must-see Property! (id:59911)
RE/MAX Realty Services Inc
51 Beck Boulevard
Penetanguishene, Ontario
Unwind to breathtaking, unobstructed views of Georgian Bay feels just like living waterfront! This charming 3+1 bedroom home offers a warm blend of comfort and functionality, featuring a sunlit open-concept living, kitchen, and dining area adorned with rich hardwood floors and elegant granite countertops. Enjoy two full bathrooms, a cozy finished basement complete with a gas fireplace, and a spacious family room perfect for entertaining or relaxing. The deep backyard offers privacy and tranquility with a walkout to a deck ideal for morning coffee or evening sunsets. Bonus features include a generous 2-car garage with an attached workshop, gas heating, central air, and a long list of inclusions: fridge, stove, dishwasher, washer, dryer, all light fixtures, draperies & tracks. A true gem in a prime location don't let this one slip by! (id:59911)
Gate Gold Realty
1059 Scenic Drive
Hamilton, Ontario
The epitome of luxury living! Over 1.15 Acres nestled in the city, close to all city amenities, schools, and footsteps to the Chedoke trail and golf club. This estate offers the perfect blend of traditional charm and modern luxury living. Located on Scenic Drive; one of the most sought after streets in the area, this house is on the edge of the escarpment with views of the city of Hamilton, the Toronto skyline, and lake Ontario from your front yard. The interior has 4 bedrooms, 3 with ensuites, the bathrooms are fully upgraded with Italian marble in the master bedroom ensuite. Hickory wood flooring throughout the house, and state of the art cherry wood cabinetry in the kitchen with granite countertops. Fully finished basement with massive great room, this house also offers three separate fireplaces. The exterior offers a very rare 141x 360 foot lot with mature trees, flower beds, a pond, and Indiana limestone retaining wall. Amazing property for hosting guests and gatherings, whether in the front yard enjoying the views, in the backyard with ample privacy or, inside this charming home. 12 car parking, surround sound. The property won the trillium award for the best landscaping in the area. Offers a beautiful sunroom to enjoy the vast landscaping. Don’t miss out on acquiring one of the largest and most picturesque lots in the area and, making your family memories for generations. One of the owners is a registrant under TRESA. (id:59911)
Right At Home Realty
23 Hummingbird Grove
Adjala-Tosorontio, Ontario
Welcome to this stunning newly built Tribute home on a 50' Ft premium lot with no rear neighbours in charming Colgan! Community living with a touch of country! This residence is a blend of luxury and tranquility! Just under 3000 sq ft and over $100,000 in upgrades! Walk into the welcoming open to above foyer with soaring ceilings and discover the open concept living/dining room area with beautiful hardwood floors, coffered ceilings and pot lights, perfect for hosting those family gatherings and creating memories that will last forever. Main floor mudroom located as you enter from the spacious double car garage with additional storage space, provides the convenience your growing family will appreciate. The chef inspired kitchen features tall cabinetry, extended built-in pantry, under cabinet lighting, quartz counter tops and backsplash and an oversized center island overlooking an inviting open concept family room with a gas fireplace and views of your back yard, ideal for just relaxing or entertaining your guests. The stunning upgraded oak staircase with iron spindles leads you to the second floor which provides four spacious bedrooms which all come with ensuite privileges and hardwood floors. The primary bedroom with views of the backyard, includes a spa inspired 5pc ensuite with a separate shower and tub along with a large walk-in closet. Second and third bedrooms share a 4-pc semi-ensuite, with the fourth bedroom having it's own 4-pc ensuite with upgraded shower. This second floor layout is both spacious and functional with a laundry room and walk-in linen closet. The lower level includes an upgraded open staircase and a finished landing, and can offer additional recreation area or accommodate the in-laws/nanny, complete with oversized lookout windows. The private backyard offers endless enjoyment with expansive views of lush greenery! (id:59911)
RE/MAX Hallmark Realty Ltd.
1043 Fortunes Trail
Stanhope, Ontario
From the moment you arrive, the quiet beauty of Kushog Lake welcomes you. Nestled in a sheltered bay with pristine shoreline, this fully winterized four-season retreat blends nature and luxury in perfect harmony. Whether you're boating at sunrise, casting a line with the kids, or carving up the water on your personal watercraft, this lakefront haven offers unforgettable moments at every turn. Inside, you'll find a stunning fusion of warmth and sophistication. The heart of the home is a custom chef's kitchen built for entertaining with high-end appliances, thoughtful finishes, and an open flow to the dining room, great room, and a show stopping two-storey wood-burning fireplace. Oversized windows bring the outdoors in, framing lake and forest views from nearly every angle. With 6 bedrooms and 4 bathrooms across three beautifully finished levels, there's space for the entire family and then some. The primary suite is conveniently located on the main floor, while the lower-level walkout features a massive recreation and games room ideal for rainy-day gatherings or après-boating cocktails. Step into the screened Muskoka room and feel time slow down. Here, the rustle of trees and the call of the loons replace city noise, offering the peace and privacy you've been craving. The treed lot adds a touch of wilderness to the refined design, with a deep, clean shoreline perfect for diving off the dock or sunning with a good book. As the sun sets, gather around the lakeside fire pit where stories are shared, marshmallows are toasted, and memories are made under a canopy of stars. This is the escape you've been dreaming of. (id:59911)
Engel & Volkers Barrie Brokerage
101 - 130 Canon Jackson Drive
Toronto, Ontario
Great Opportunity to Own a Spacious with Upgraded Finishes The Glenhaven Suite - 2 Beds 2 bath At Keelesdale! Located Near Keele and Eglinton, A 6 Min Walk To The Eglinton LRT. Steps from Walking And Cycling Trails And New City Park. . This 2 Bedroom Comes With 2 Full Washrooms With Walkout To Patio To Enjoy Beautiful Evenings. The Open Concept Kitchen With Living Room Opens To The Main Floor Patio. Minutes Away From All Amenities, Close To Hwy 401/400. Close Proximity Of Big Stores, Walmart, Pharmacy, Restaurants, And Many More. (id:59911)
RE/MAX Real Estate Centre Inc.
112 Merganser Crescent
Brampton, Ontario
Motivated Seller, Well Kept Property In Brampton's Highly Sought-After Community, Elegantly Upgraded, Semi-Detached Home Featuring 3 bedrooms and 3.5 bathrooms, This home provides exceptional versatility with a Fully Finished Basement and Potential of Legal Separate Entrance from the Sideyard, Perfect For Investors & First Time Buyers. Hardwood Floors, Oak Stairs, Pot Lights, Quartz Counter in Kitchen, Extended Driveway, Filled with Natural Light and Offers Plenty of Closet Space, Just off the kitchen, you'll find easy access to the backyard, ideal for outdoor Sitting and Relaxation... (id:59911)
Royal LePage Flower City Realty
188 Lake Breeze Drive
Ashfield-Colborne-Wawanosh, Ontario
Introducing a turnkey bungalow in the sought-after land lease adult lifestyle community, The Bluffs. This charming home offers a comfortable living experience with its 2 bedrooms and 2 bathrooms. The interior design showcases timeless finishes that add a touch of elegance to every corner. The kitchen is a highlight, featuring stainless steel appliances and a convenient walk-in pantry for all your storage needs. One of the standout features of this bungalow is the great-sized deck, complete with an awning, providing the perfect space for outdoor relaxation and entertainment. Living in The Bluffs offers more than just a beautiful home; it provides access to a stunning community centre where residents can enjoy various amenities and engage in social activities. The sense of community here is truly remarkable, making it an ideal place to create lasting memories and meaningful connections. This turnkey bungalow in The Bluffs offers not only a comfortable and stylish living space but also a vibrant community and a fulfilling lifestyle. Don't miss the opportunity to make this your dream home in this desirable adult lifestyle community. (id:59911)
Royal LePage Heartland Realty
