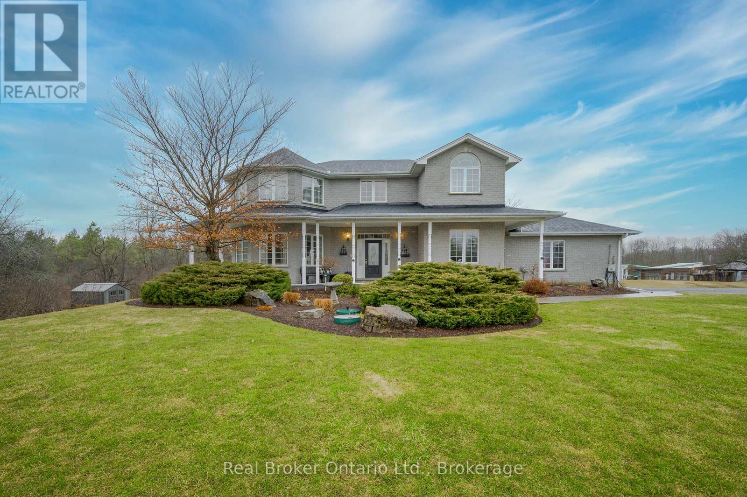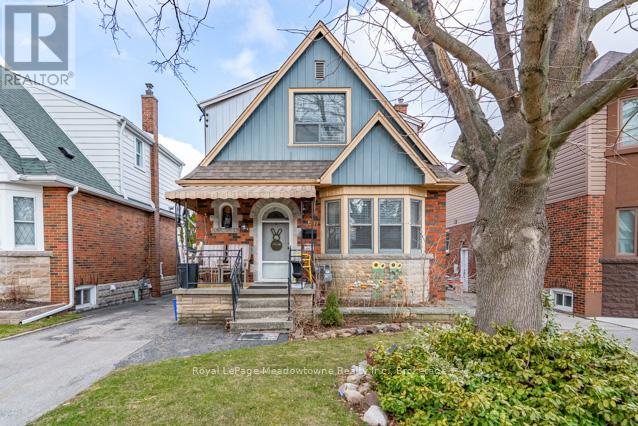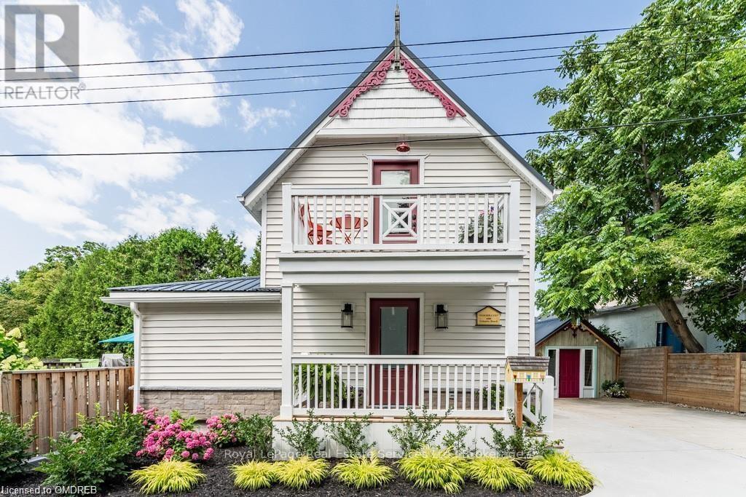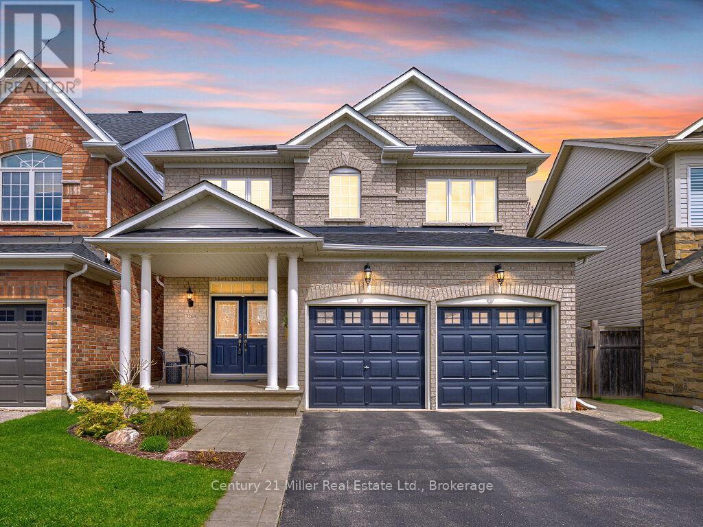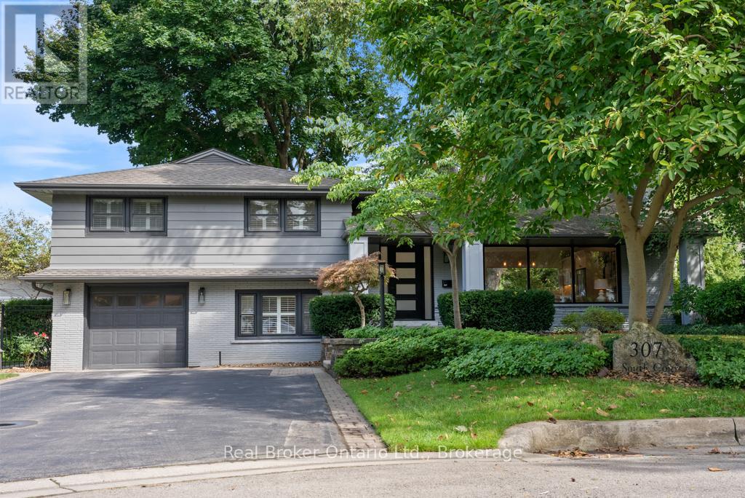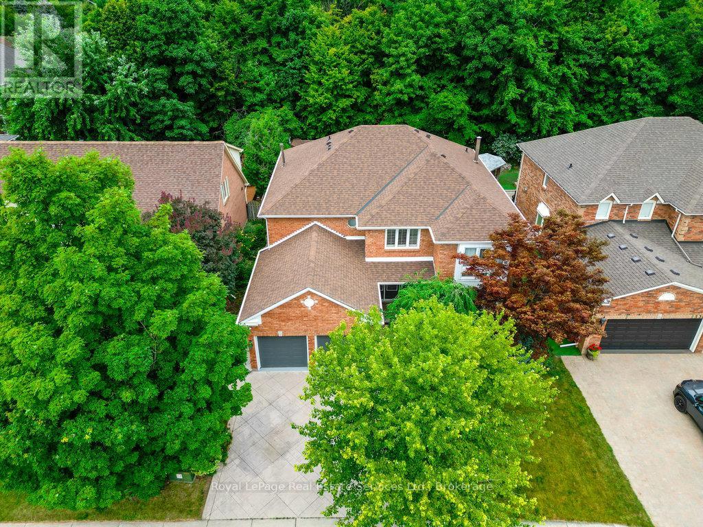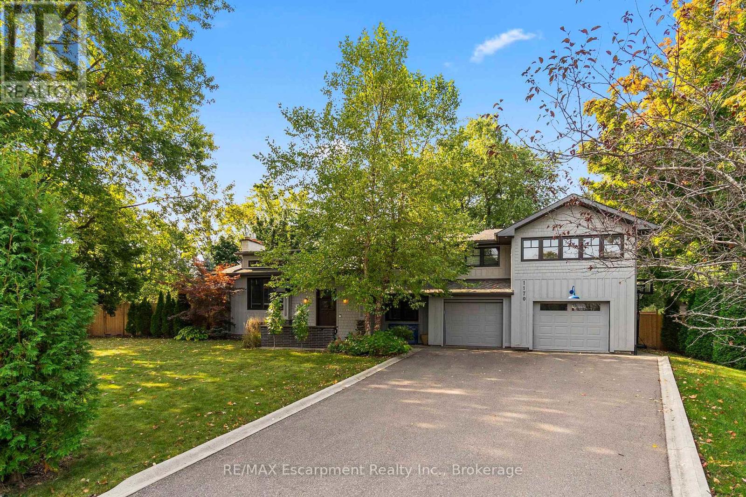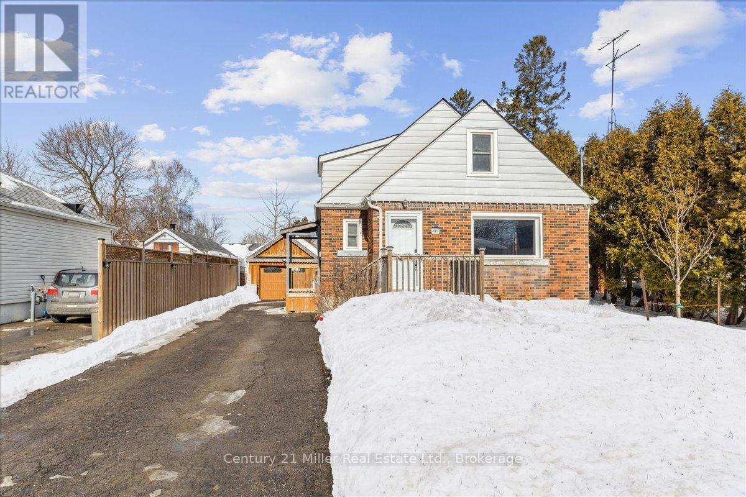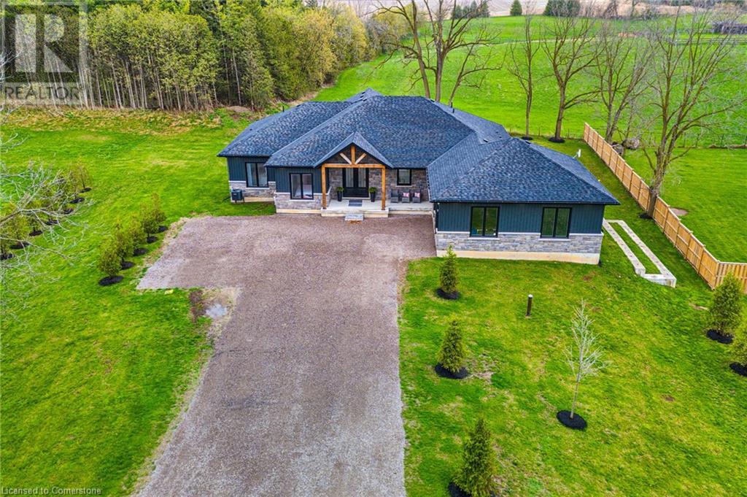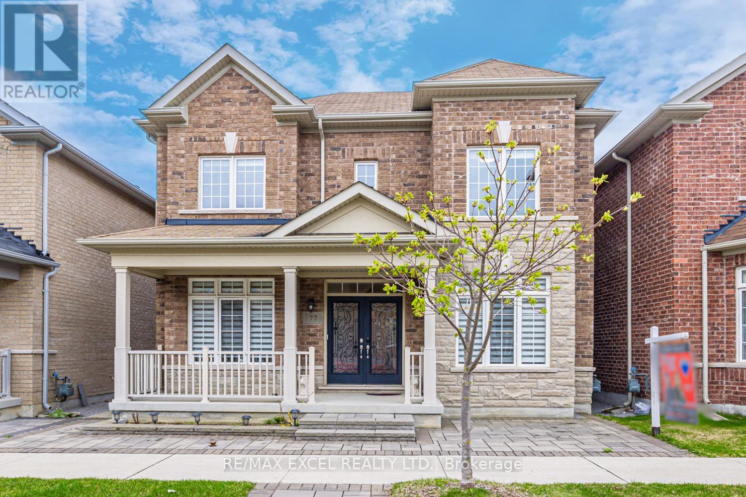1295 Sheffield Road
North Dumfries, Ontario
Enjoy Elegant Country Living at 1295 Sheffield Road! Discover the perfect blend of sophistication and tranquility in this stunning custom home nestled on over 1 acre in the scenic countryside of North Dumfries. Thoughtfully designed with both style and functionality in mind, this residence offers an exceptional living experience. Step inside to find an inviting main floor office, ideal for remote work, and a beautifully appointed living and dining room, perfect for entertaining. Large windows fill the living room with natural light while offering stunning views of the surrounding landscape. The heart of the home is the newly renovated black-and-white eat-in kitchen, featuring sleek finishes and modern appliances. This culinary space seamlessly connects to a spacious family room, creating the perfect atmosphere for gatherings. Upstairs, the primary bedroom retreat impresses with two closets, a luxurious ensuite, and breathtaking views that make every morning feel special. Two additional bedrooms provide ample space for family or guests. The expansive unfinished basement offers endless possibilities, boasting heated floors and a walk out to the outdoors and one to the garage, ready to be transformed into a dream recreation space. Outside, the gorgeous wraparound deck invites you to soak in the serene surroundings, while the heated pool and hot tub offer a private oasis for summer relaxation. Surrounded by nature, yet conveniently close to city amenities, this home offers the best of both worlds. Don't miss this rare opportunity to own a sophisticated rural retreat. Contact us today for a private viewing! (id:59911)
Real Broker Ontario Ltd.
60 Cameron Avenue S
Hamilton, Ontario
Welcome to this charming, updated detached home nestled in the desirable Bartonville neighbourhood of Hamilton, perfect for a growing family. Step inside to this spacious main floor, highlighting beautiful hardwood floors and 9-foot ceilings. The living room exudes warmth with its original character, complemented by large solid trim and a cozy atmosphere. The separate dining room with its cove ceiling is ideal for family meals or hosting friends.The kitchen is a true highlight, offering plenty of storage and counter space for family meals or baking sessions. The bonus breakfast nook leads to a huge, private backyard, a perfect space for outdoor play, family gatherings, and summer BBQs. The expansive backyard is an entertainers dream, complete with a large deck, a storage shed, and a hot tubideal for relaxing after a busy day.Upstairs, youll find 3 well-sized bedrooms and a full bathroom, providing plenty of room for your familys needs. The finished basement adds even more space with a 4th bedroom and a 3-piece bathroom, perfect for growing teens, overnight guests, or creating a quiet retreat.With 3+1 bedrooms, 2 full bathrooms and parking for 3 cars, this home is the perfect blend of character, comfort, and family-friendly features, all in a location thats sure to make lasting memories for years to come. (id:59911)
Royal LePage Meadowtowne Realty Inc.
Royal LePage Meadowtowne Realty
4 6th Street
Grimsby, Ontario
Beautifully updated inside and out, perfectly situated within sought after Grimsby Beach District, this adorable gem is situated on the second lot (oversized and legally described as Lot 190-193) from the shores of Lake Ontario and boasts lake views from the Living, Dining Room, Primary Bedroom plus upper balcony, be sure to reference lakeview photos here! Gorgeous extensive professional landscaping, very private fenced yard with decking, gazebo, and above ground pool, make this home a complete entertainer's splash splash paradise! Charming gingerbread trim, new metal roof, house front and back soffit/facia/eavestrough with gutter guards, two full baths, sparkling kitchen overlooks Dining/Living and Sunroom, and most important of all the basement has been excavated under permit/Architect drawings with new concrete, insulated, heated and central air. Lots of living space here, in addition to the spacious Living/Dining Room is a main level bedroom with new loft door, and a sun filled Family Room which overlooks gazebo and huge private fenced backyard. The detached 321 sf Carriage Shed measuring 19.7'x10.7' could be a fun man cave or she shed, perfect hideaway, reflection space, or perhaps finish for a private home office! Exceptional curb appeal here, charming front porch plus upper balcony with lake views, huge lot and quite an eye catching masterpiece as soon as you turn onto this tiny street boasting only 5 residences in total! **EXTRAS** The Painted Ladies of Grimsby Beach are quite interesting to read about. This charmer known as "Woodhayes" belonged to Lister family 1888-1917. (id:59911)
Royal LePage Real Estate Services Ltd.
3268 Sealey Crescent
Burlington, Ontario
Welcome to this meticulously maintained 4 bedroom, 2.5 bathroom detached home with a finished basement featuring an additional bedroom, offering ample space for the whole family. Nestled in the heart of Alton Village, one of Burlington's most family friendly neighbourhoods. This home is just steps from great schools, shopping, recreation centre and much more. The main floor features a kitchen with quartz countertops, a stylish subway tile backsplash, island and breakfast area open to the family room and separate dining room - perfect for entertaining. Enjoy the convenience of a double garage, landscaped backyard and an inviting curb appeal. This home combines comfort, function, and location - ideal for any family. (id:59911)
Century 21 Miller Real Estate Ltd.
14 - 1222 Rose Way
Milton, Ontario
Welcome home! This lovingly maintained townhome in Milton is the one you have been waiting for. Perfect for first time buyers, growing families, commuters, and/or down-sizers! Step inside, either through the beautiful front door or through your convenient garage access, and immediately feel at home. The main level is truly the heart of the home! It is bright and spacious, open concept, and boasts a sleek & modern kitchen, dining and living room. This level even has a walk out to your private balcony. Just picture family meals at the breakfast bar, entertaining guests for holiday parties or the big game, and all of the wonderful memories to be made when you make this home your own. The upper level boasts three huge bedrooms, all well appointed with large closets. The primary bedroom has it's own 3-piece ensuite bath, and convenient walk-in closet. Your new home is close to everything - highway access, GO Transit, the escarpment for those who love the outdoors and exploring, shops, restaurants, great schools and more! Right across the street you will find a park, perfect for a walk, relaxing, and really connecting you with all that this neighbourhood has to offer. Don't wait! Book your showing today! (id:59911)
Keller Williams Signature Realty
307 South Court
Burlington, Ontario
Fall in love with this beautifully renovated 4-bedroom, 3-bathroom, 4-level side split on a quiet, family-friendly court in the highly sought after Roseland neighbourhood. With nearly 3000 sq ft of living space, this home boasts custom finishes, including hand-scraped maple floors, upgraded trim, California shutters, 2 gas fireplaces, and a stunning vaulted ceiling. The chefs kitchen features custom cabinetry, a built-in pantry/bar, quartz countertops, a large island, stainless steel appliances, and a gas range. Upstairs, 3 spacious bedrooms with hardwood floors, along with a 4-piece bath and primary suite with a walk-in closet and 3-piece ensuite. The ground level offers a 4th bedroom, a laundry/mudroom, a 3-piece bath, and a walkout to the private backyard. The finished basement includes a cozy rec room with a fireplace, a home office and plenty of storage. Last but not least, the backyard of this pie shaped lot is beautifully landscaped & has large mature trees offering a super private space to enjoy the outdoors. From top to bottom, this home shines! Located at the end of a quiet court, close to the lake, QEW, schools, shops & restaurants. This home is surrounded by fantastic amenities for your whole family! (id:59911)
Real Broker Ontario Ltd.
1391 Pineway Court
Oakville, Ontario
Welcome to this stunning home with over 3600 sq ft above grade & inground pool in prestigious Glen Abbey nestled on a quiet court backing onto lush green space. This elegant residence offers both luxury & tranquility. Step inside to discover newly upgraded floors & grand staircase setting the stage for a sophisticated yet warm ambiance. Main floor features formal living room & dining room & dedicated office perfect for working from home & renovated powder room. The chefs kitchen seamlessly opens into the family room w/new gas fireplace & stone surround. New laundry/mudroom w/inside entry to garage & side yard adds convenience to this thoughtfully designed layout. Upstairs the primary bedroom overlooks the serene ravine through expansive windows offering breathtaking views. It boasts a walk-in closet & 6-piece ensuite w/soaker tub & glass shower. Three additional spacious bedrooms, 2nd bedroom complete w/its own newly renovated ensuite & 2 additional bedrooms & third renovated main bath complete this level ensuring comfort & convenience. Fully finished basement provides additional living space w/large rec room newly renovated exercise area, playroom & 3-piece bath. Outside enjoy your private backyard oasis featuring sparkling in-ground saltwater pool & scenic views of the surrounding greenery perfect for entertaining. Located in one of Oakville's top school districts this home offers an unparalleled lifestyle for families. Some of the extensive upgrades (2020) include: hardwood flooring on the 1st and 2nd floors, new staircase on all three levels, new gas fireplace w/ stone surround in family room, three newly renovated washrooms, fresh paint throughout., new ELF's, 70 pot lights, blinds, 200-amp service, Lennox 110 BTU furnace, 4-ton AC unit & owned water heater, Smart Home System, exterior paint, attic insulation, 6" gutters w/downspouts & upgraded saltwater pool system w/new pump heater & equipment. Additionally the roof & windows were replaced in 2018. (id:59911)
Royal LePage Real Estate Services Ltd.
1170 Willowbrook Drive
Oakville, Ontario
Resort-like atmosphere in South Oakville. Welcome to 1170 Willowbrook Drive! Outdoor living reaches new heights with a backyard featuring mature trees, meticulously landscaped gardens and a heated saltwater pool. The covered stone patios create perfect spots for al fresco dining or simply lounging under the sun or stars. There's even a convenient changeroom complete with an outdoor shower. Luxury meets comfort in this beautifully updated residence offering 2,917 sq. ft. of thoughtfully designed living space. Step into a world where natural light streams through an abundance of windows, highlighting the elegant white oak plank floors that flow throughout the main and upper levels. The open-concept chef's kitchen seamlessly connects to the dining/great room, featuring a new Valor gas fireplace insert, separate breakfast area and walk-out that opens to a stone patio - perfect for those special morning coffee moments with loved ones. The principal bedroom is a true retreat, with windows on three sides, Cathedral ceilings and two skylights creating an airy, spacious and relaxing environment. Pamper yourself in the spa-like five-piece ensuite, enjoy the convenience of a separate dressing room and connected office space or nursery. The main level impresses with a family room, powder room, practical laundry/mudroom (complete with a dog washing station) and a walk-out to a covered stone patio for grilling (BBQ Line) and dining. Interior access to the insulated two-car garage is just yet another convenience on this floor. The basement offers versatility as either a recreation space or additional bedroom suite, featuring expanded windows, a closet and gas fireplace insert. Close to the lake, reputable schools, parks, marinas, trails, recreational facilities, shopping and restaurants this 3+1 BED, 2+1 BATH family home perfectly balances sophisticated style with practical, enjoyable living. Some photos contain digitally staged furniture, accessories and wall mounted TV's. (id:59911)
RE/MAX Escarpment Realty Inc.
281 Peel Street
Halton Hills, Ontario
Welcome to this charming 2-bedroom, 2-bathroom home, a perfect blend of comfort and style. Nested in a peaceful, family friendly neighbourhood, this home features a beautifully updated basement, offering additional living space ideal for a family room and home office or guest suite. A brand new private 3-piece bathroom completes the space. There is plenty of storage throughout the home. The main floor boasts a spacious living area, a well-appointed kitchen with modern appliances, a sun-filled dining room and a modern spacious 5-piece bathroom. There are 2 cozy bedrooms on the second floor with ample closet space. Step outside to your private backyard oasis, complete with an above-ground pool-perfect for summer gatherings. With plenty of space for outdoor dining, gardening, or simply unwinding, this backyard is truly a retreat. Move-in ready and full of charm, this home is a must-see! (id:59911)
Century 21 Miller Real Estate Ltd.
1266 Colborne Street W
Brantford, Ontario
Gorgeous Country Chic Bungalow w/ Stunning Views! Large chef's kitchen with extra long island & built-in appliances plus walk-in pantry is every entertainers delight. This home boasts an open concept layout with a great room adorned by a gas fireplace and wood mantel, windows spanning the entire back of the home to take in the country scenery, a large dinning area that continues to a beautiful deck & outdoor living space - perfect for holiday gatherings, parties and family dinners. This elegant home boasts high ceilings, beautiful lighting, large baseboards, wood floors, built-in speakers in both main bathrooms, water filtration system, alarm system, hot tub and so much more. The mudroom, powder room and laundry room are just off the kitchen for easy clean-up as well as inside access to the garage. The primary suite is secluded on its own side of the home with a spa-like bathroom, walk-in closet and private door to back deck (steps to the hot tub). The driveway can accommodate up to 10 cars and the double garage has high ceilings for extra storage. Area amenities include - Golf course, Trails, Downtown, Camp Ground, HWY 403. (id:59911)
RE/MAX Escarpment Realty Inc.
1802 - 158 King Street N
Waterloo, Ontario
Bright & Open Concept, Spacious Open Concept 1 Bedroom, High-Rise Condo Building With A Great View, Partial Furnished, Move-In Ready. Walk To University Of Waterloo & Steps To Laurier University. Functional Floor Plan. Large Bedroom & One Full Bathroom, Laminate Flooring, No Carpet, Suite WithModern Finishes, 9Ft Ceilings & Ensuite Laundry! Public Transportation Available Just Outside The Door (id:59911)
RE/MAX Real Estate Centre Inc.
77 Sunnyside Hill Road
Markham, Ontario
Absolutely Stunning, Superbly Maintained 4 Bedrooms, 4 Bathrooms Double Car Garage Detached Home in the highly Demand Cornell community! Bright, spacious, and thoughtfully designed with a functional layout. This property is designed for both comfort and style. You will find 4 spacious bedrooms, Two with its own Ensuite bathroom for ultimate privacy. The main floor includes a bright office perfect for remote work or study. The gourmet kitchen is complete with a large island and breakfast Area, ideal for family gatherings. Enjoy cozy nights by the gas fireplace in the family room, Hardwood flooring on M/F, and a convenient Main Floor laundry room adds to the home's functionality. A grand double door entrance welcomes you into this exceptional home. Designer Accent Walls and Much More! Located close to Park, Schools, Restaurants, supermarkets, highways! High Ranking School Zone & All Other Amenities, Must See To Appreciate! (id:59911)
RE/MAX Excel Realty Ltd.
