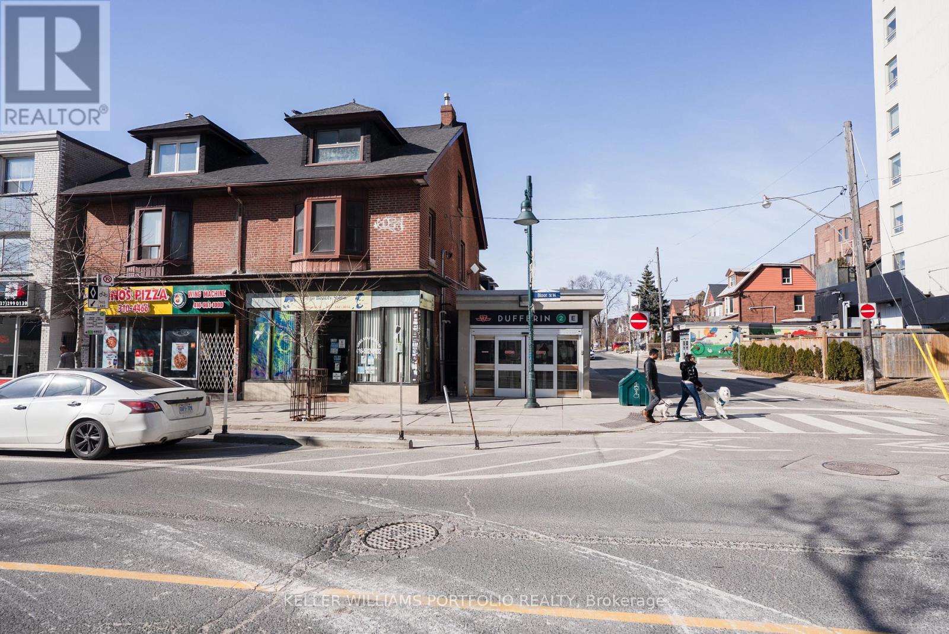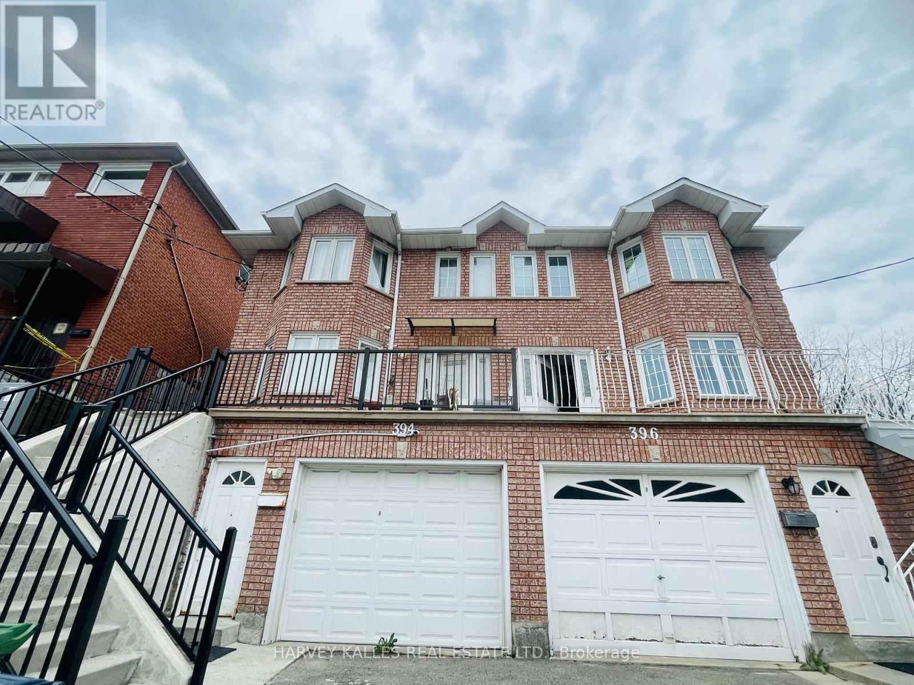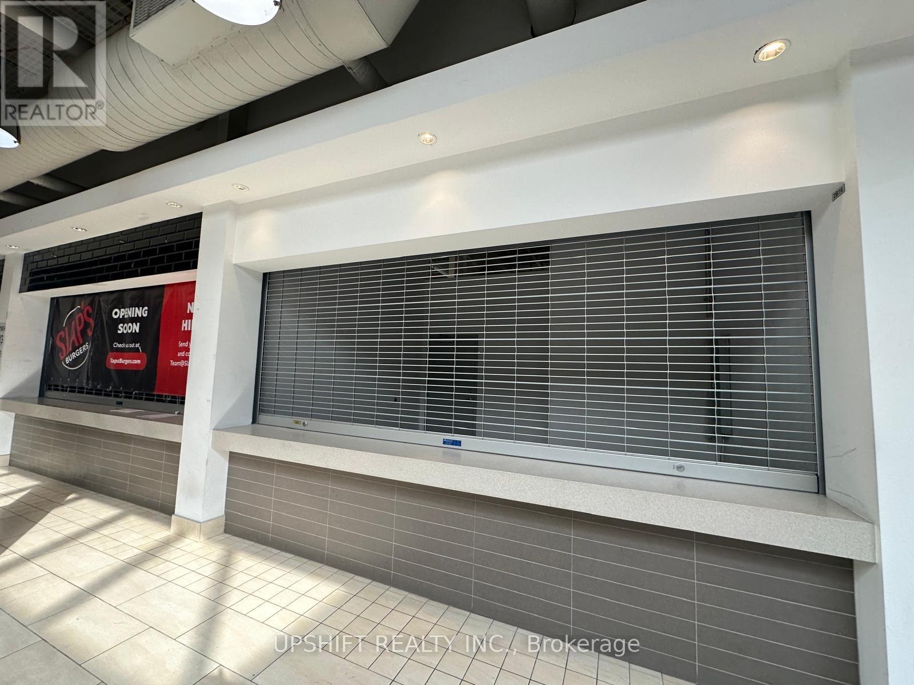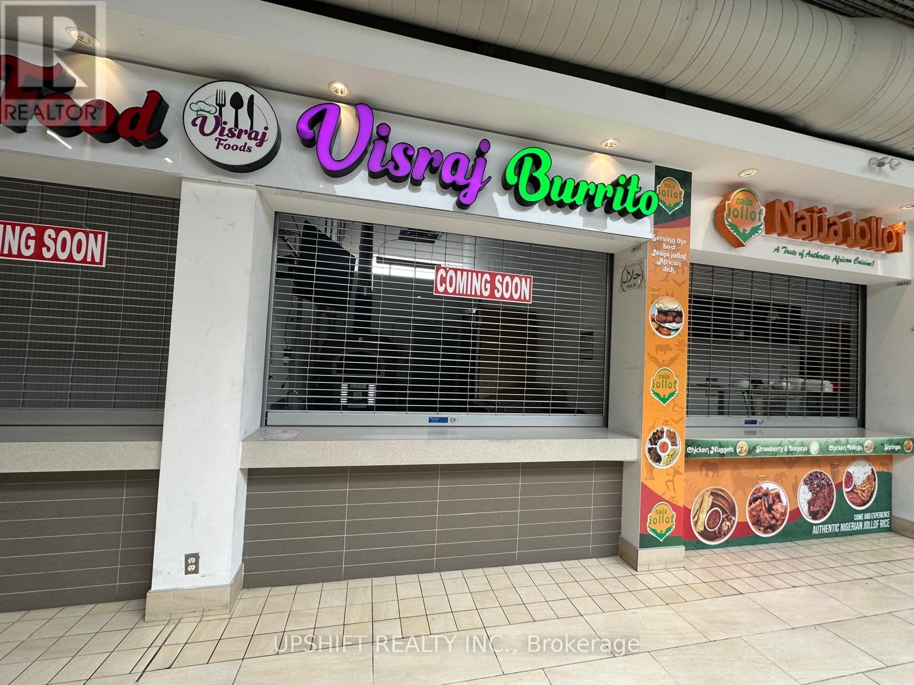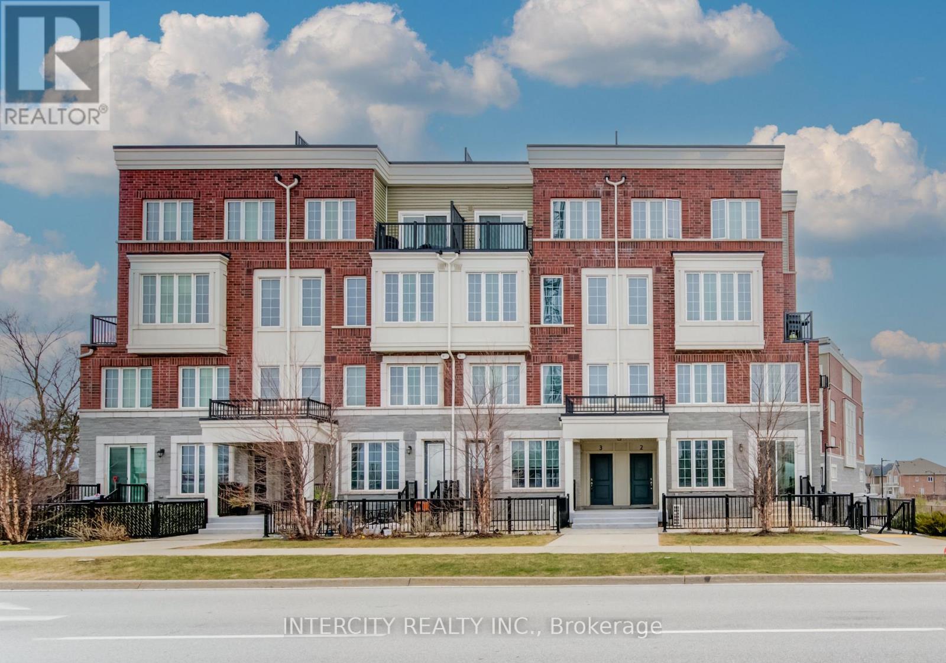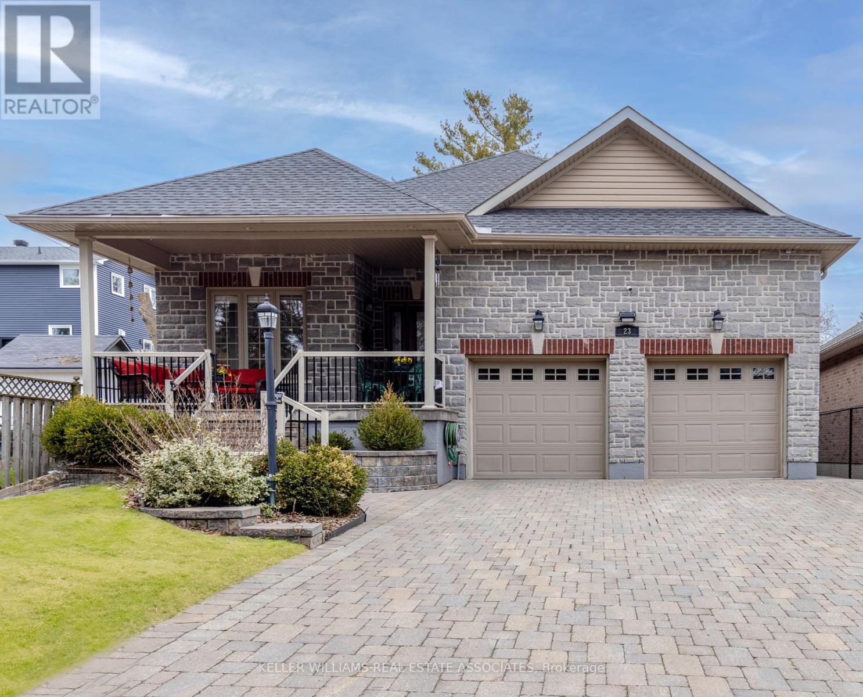1156 Bloor Street W
Toronto, Ontario
Opportunities like this are few and far between. This is your chance to own a solid brick store front on Bloor with 3 residential units to pay the mortgage, a huge heated triple car garage plus extra parking right at Bloor and Dufferin. Steps from the subway, right across from all the new developments and centrally located in downtown Toronto. Triple AAA tenants in one unit, owner occupied in the other two and garage. The store front is month to month. Store front has front half of basement. One bedroom apartment has the back half of the first floor and basement. Huge spacious 2 bedroom is on the second floor. One bedroom with extra large living room on the third floor. The triple car garage has a handy separate washroom, hydro and gas already. The easiest laneway suite conversion opportunity ever. (id:59911)
Keller Williams Portfolio Realty
Prim Bedroom - 3178 Buttonbush Trail
Oakville, Ontario
Only furnished prim bedroom for rent, not the entire property, with shared kitchen and laundry. Prim bedroom with walk-In His and Hers closet , 5 piece ensuite. Water, electricity, gas, internet and one garage parking space are included in the rent. The property itself is a stunning detached home, which is perched in a serene street, and is located directly across the street from the beautiful Veronica Tyrrell park. Main floor boasts 10' ceiling, second Floor 9'; Main floor offers a formal dining Room, living Room, hardwood floor Throughout. Modern kitchen W/ Granite counters, centre Island, generous breakfast area opens to the sunny backyard.Close to the park, schools, nature trails & all necessary amenities. Minutes to Hwy407, Hwy403, QEW & Go Train; Walking distance to schools, shopping center, restaurant, supermarkets, banks, retails, etc. (id:59911)
Jdl Realty Inc.
Lower - 394 Caledonia Road
Toronto, Ontario
Rarely seen, one of the larges semi's on Caledonia Rd. This "Must Be Seen" apartment features updated open concept kitchen with bright 2 bedrooms in the lower level. Tastefully customer renovated, 3-piece bath, hardwood and pot lights, separate entrance. Driveway parking, ensuite laundry. Vibrant area with TTC, school and park, perfect for young couple, 2 professionals or students shared living. Don't miss it!! (id:59911)
Harvey Kalles Real Estate Ltd.
33 Wylie Circle
Halton Hills, Ontario
Stunning! Beautiful! Discover Stylish, Turnkey Living At 33 Wylie Circle #40 In Georgetown Sought-After Stewart Maclaren Community. This Beautifully Updated 3-Bedroom, 3-Bath Condo Townhouse Features Modern Designer Finishes Throughout, Including A Contemporary Kitchen And Updated Bathrooms With Elegant Quartz Countertops, Updated Light Fixtures, And A Bright, Open-Concept Layout. Enjoy The Added Convenience Of An Attached Garage With Interior Access And A Private Outdoor Patio Space Perfect For Entertaining. Ideally Located Close To Schools, Parks, Shopping, Restaurants, And Just Minutes From The Georgetown GO Station, This Home Offers The Perfect Blend Of Comfort, Style, And Connectivity. A Fantastic Opportunity For First-Time Buyers, Young Families, And Commuters A Like Don't Miss Your Chance To Own This Exceptional Property.. (id:59911)
Royal LePage Flower City Realty
2b16 - 7215 Goreway Drive
Mississauga, Ontario
Why lease when you can own your own restaurant unit? Rare opportunity to purchase a 232 sq ft food court unit in the busy Westwood Mall ideal for takeout, catering, or tiffin service. High foot traffic, great visibility, and located in a well-established commercial hub. Modern construction with low operating costs. Turnkey and ready for your food business. Priced to sell this opportunity wont last long! Bring your best offer. Quick closing available. Be your own boss today (id:59911)
Upshift Realty Inc.
2a12 - 7215 Goreway Drive
Mississauga, Ontario
Why lease when you can own your own restaurant unit? Rare opportunity to purchase a 207 sq ft food court unit in the busy Westwood Mall ideal for takeout, catering, or tiffin service. High foot traffic, great visibility, and located in a well-established commercial hub. Modern construction with low operating costs. Turnkey and ready for your food business. Priced to sell this opportunity wont last long! Bring your best offer. Quick closing available. Be your own boss today (id:59911)
Upshift Realty Inc.
4 - 2205 Lillykin Street
Oakville, Ontario
Not To Be Missed. Beautifully Designed 2 Storey Unit with an open-concept design, full of natural light creating a bright and welcoming atmosphere. Freshly painted and featuring 9-foot ceilings on the main level and a large patio ideal for entertaining. Located In the Mature and High Demand River Oaks Community. Minutes to top-rated reputed schools, Sheridan College. Close to Restaurants, Oakville Place Mall. Minutes to Oakville Go Station, The Q.E.W., Hwy. 407 & Hwy. 403.Amazing Opportunity to Live In One of The Best City In Canada. (id:59911)
Intercity Realty Inc.
23 Kennedy Street
Halton Hills, Ontario
This charming 3+2 bedroom bungalow boasts a stunning design, complete with a large covered front veranda and beautiful landscaping. Impressive 9-foot ceilings and a 10-foot valance coffered ceiling with built-in LED lighting adorn the great room, complemented by crown moulding throughout. Enjoy an abundance of natural light from numerous sun tunnels. The open-concept, family-sized kitchen is perfect for entertaining, featuring a spacious island, granite countertops, stainless steel appliances, and two pantries for added cupboard space. The bedroom walk-in closets with custom shelving provide a touch of luxury, while tile and hardwood floors flow seamlessly throughout the main floor. Experience indoor-outdoor living at its best with a wrap around deck adjacent to the Swim Spa, which is accessible from the kitchen and great room. For added convenience it boasts a main floor laundry room. The basement has a separate side entrance and is beautifully finished with a full kitchen, 2nd laundry, extra bedrooms, and a recreation room featuring a pool table. The exterior Leaf Filter gutter guards minimize maintenance and make life easier. Conveniently located on a quiet street within walking distance to the downtown farmers market, the GO train, shops, and much more, this home is a true gem. (id:59911)
Keller Williams Real Estate Associates
502 - 36 Zorra Street
Toronto, Ontario
Welcome to 36 Zorra! Vacant for Immediate Possession if Needed and in Perfect Condition! Living in this South Etobicoke Neighbourhood, You Have Local Restaurants, Cafes, All Amenities and Entertainment Options Close By Including Sherway Gardens. Getting to Work is a Breeze with Easy Access to Highways & Transit. The Unit Itself is 531sq feet and with a Large 100sq foot Terrace Sized Balcony. $6000 in Unit Upgrades. Modern Design, Open Concept, Extra Den for those that Need the Extra Office or Occasional Sleeping Space & Stainless Steel Appliances. The Building Amenities Include: 24 hour concierge, Outdoor Pool, Open Air Deck with Cabanas & Sun Loungers, Children's Play Area, BBQs, Dining Area, Fitness Centre, Meeting Rooms, Sauna, Bicycle Storage, Dog Run, Guest Suites, Yoga Room, Co-working Space, Fire Lounge, Kids Zone & Pet Wash. (id:59911)
Real Estate Advisors Inc.
3118 Perkins Way
Oakville, Ontario
Brand New Spacious & Modern 3-Story Townhome for Lease!Welcome to this stunning 4-bedroom, 4-bathroom townhome, offering the perfect blend of comfort and convenience. Located in a prime neighborhood, this beautifully designed 3-story home features an open-concept living space, with 10 fee high celing, a dedicated home office, and a double-car garage for ample parking and storage. Enjoy a gourmet kitchen with stainless steel appliances, elegant countertops, and a large islandideal for entertaining. The primary suite boasts a luxurious ensuite bathroom and a spacious walk-in closet. Additional bedrooms are generously sized with 12 feet celing, perfect for family, guests, or extra workspace. Close to top-rated schools, shopping, dining, and major highways, this townhome is a rare find! Don't miss out on this exceptional leasing opportunity. Schedule your showing today! (id:59911)
RE/MAX Gold Realty Inc.
2518 Hemmford Drive
Oakville, Ontario
Exquisitely Upgraded Executive Home on Rare SW 64 by 166 Ravine Lot. Discover the pinnacle of luxury living in this customized home, boasting 4,534 sq.ft.above grade (as per MPAC) around 2,400 sq.ft.finished basement total around 7,000sq.ft. Of breathtaking views & privacy. Unmatched Curb Appeal & Outdoor Living, interlocking stone walkway, elegant steps, and a welcoming front porch, expansive rear patio, and professional landscaping with gas line for the BBQ and full sprinkler system for outdoor entertaining.Every inch of this home exudes craftsmanship and luxury:Rich maple hardwood floors throughout,Custom built-in cabinetry, media centre, Upgraded oak staircase with deluxe iron pickets & Sisal carpet runner, upgraded curtains & light fixtures. Three walkouts & two second-floor balconies for added charm. The enlarged, sunken formal living room and separate elegant dining room are perfect for entertaining.upgraded 3 way gas fireplace.The gourmet eat-in kitchen is a chefs dream, featuring massive island, custom cabinetry with extensive built-ins, quartz backsplash & countertops, and top-of-the-line built-in s/s appliances, including a Sub-Zero fridge & freezer.The family-size breakfast room opens to the private backyard oasis through a garden door, The extra-large family room stuns with a soaring 2-storey ceiling and massive windows spanning two floors, lots of natural light.The relocated main-floor den boasts French doors, hardwood flooring, and a refined ambiance.The grand primary suite is a private sanctuary with a garden door walkout to a serene balcony, his & hers walk-in closets, spa-like 5-piece ensuite A lavish whirlpool tub.The sprawling professionally finished basement offers custom-designed bar, An expansive recreation room, ideal for a home theater or games area, three full bedrooms & A luxurious ensuite, perfect setup for guests or extended family. Situated in a prestigious neighborhood,steps from top-rated schools,parks,plazas,and scenic nature trails (id:59911)
Right At Home Realty
579 Stonecliffe Road
Oakville, Ontario
Excellent bungalow with "great bones" on a very desirable, quiet street with numerous multi-million dollar homes. Whether you're a builder or a family looking for your next project or home, this bungalow checks off all the right boxes. For the developers - large flat lot, desirable street/neighborhood, countless luxury new homes all around. Opportunity knocks! For families - bright, clean and spacious, updated kitchen, good sized bedrooms, full finished basement with a 4th bedroom, washroom, and laundry, massive yard, oversized garage and driveway. Large single car garage has extra heated room at rear that can be used for a multitude of uses. Driveway is a double that an accommodate several vehicles. Roof re-shingled in 2016, AC and furnace (2010). Easy access to QEW and shopping. (id:59911)
Homelife/response Realty Inc.
