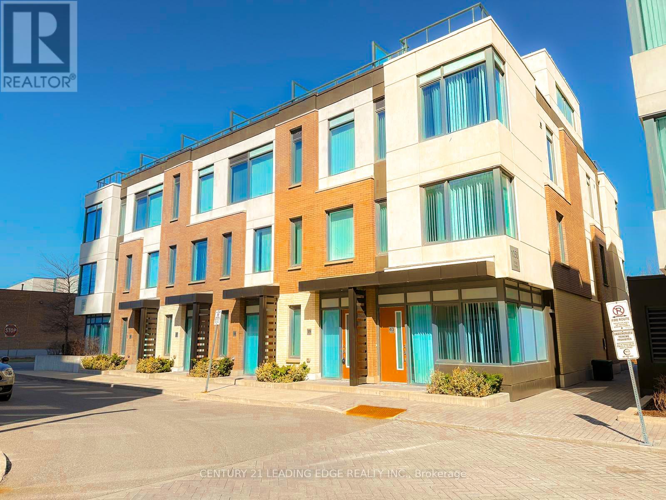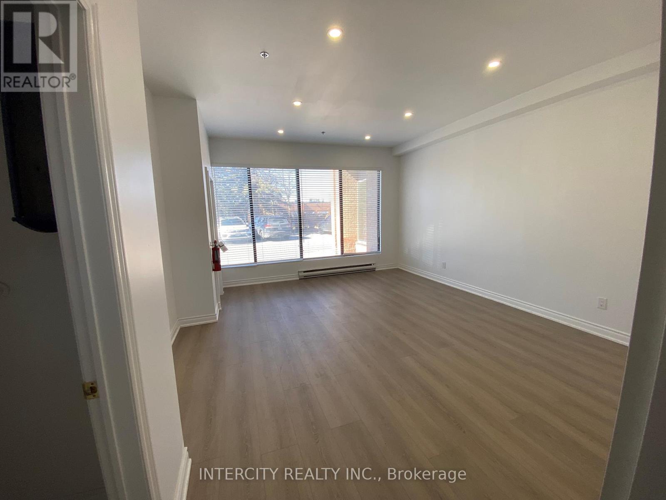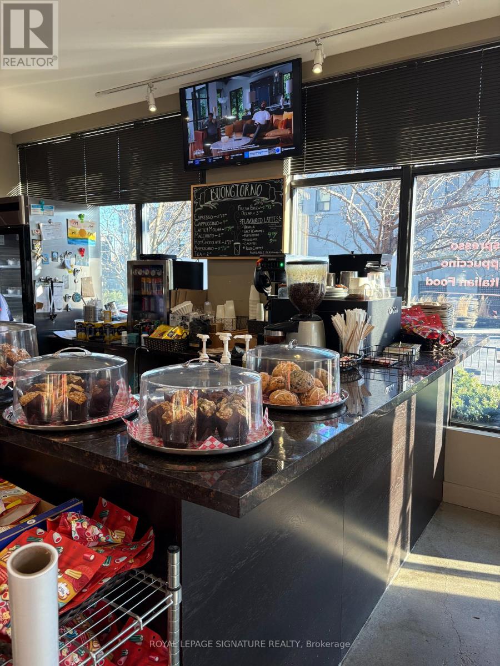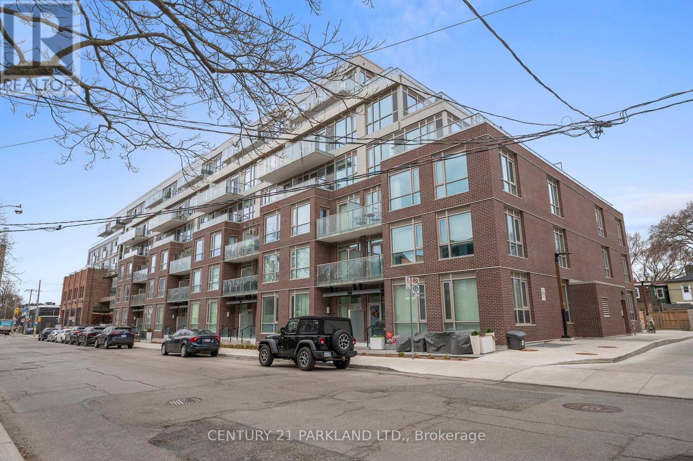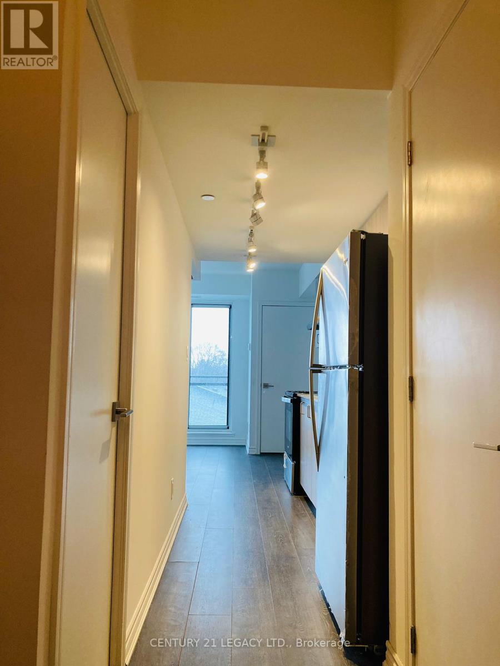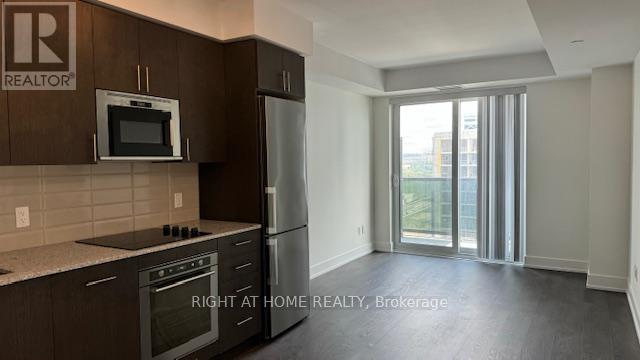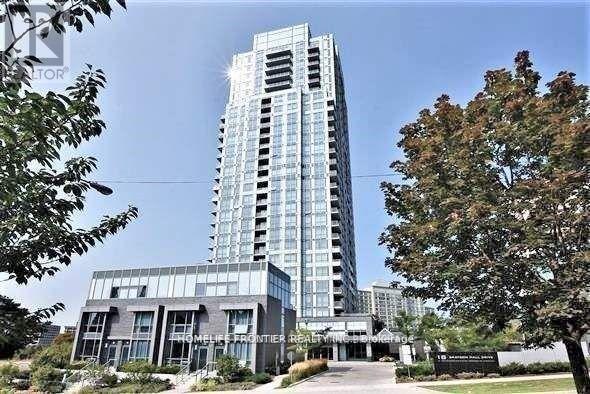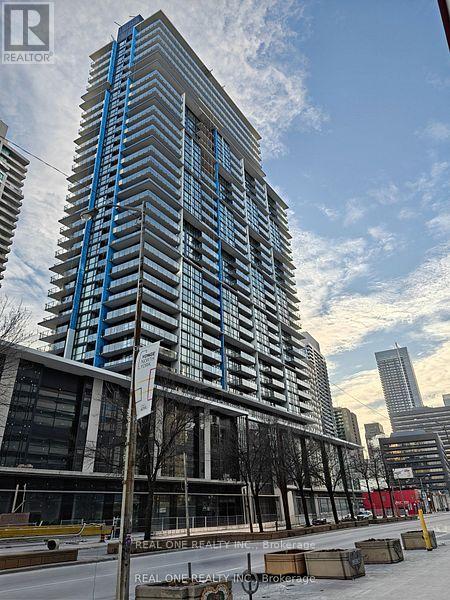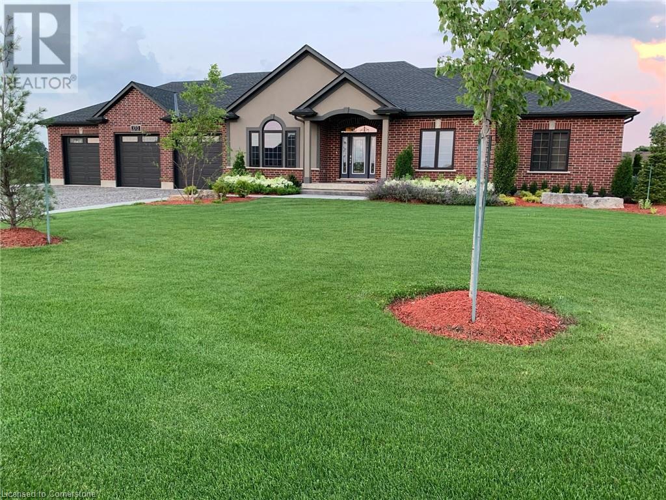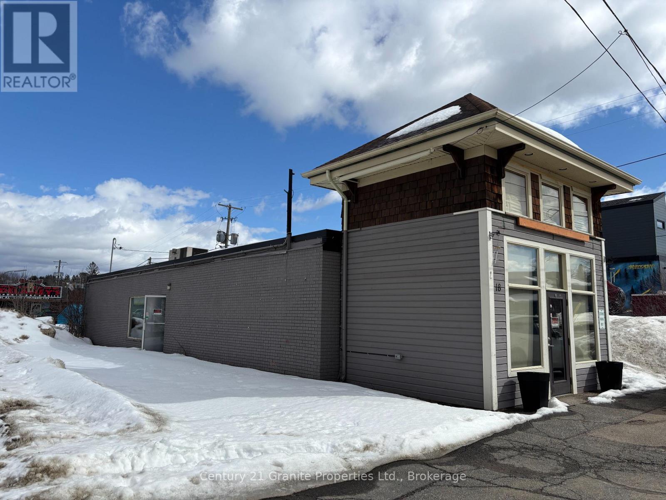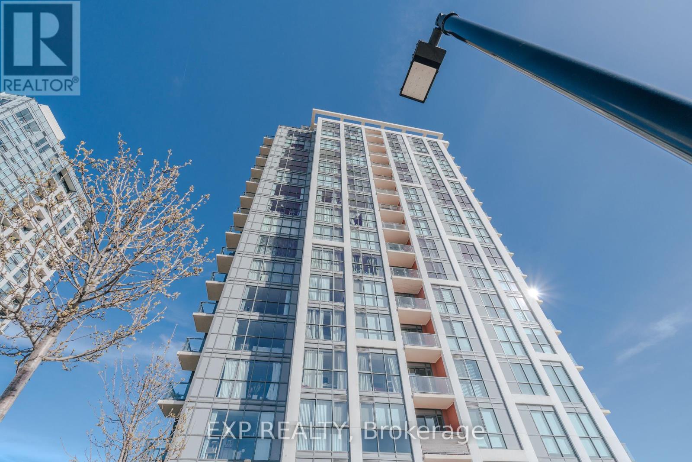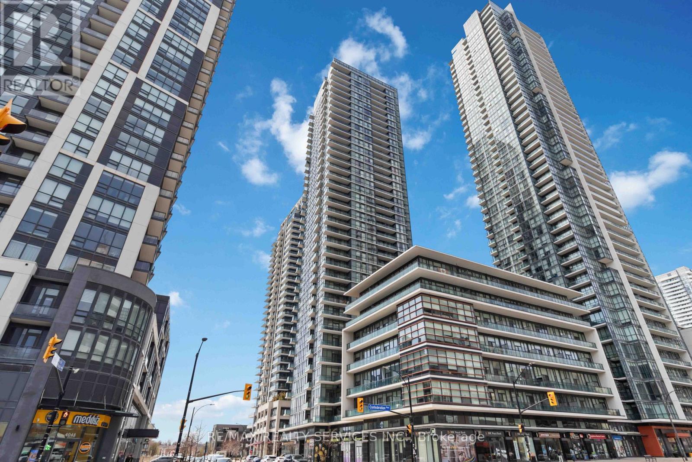39 - 1050 Portage Parkway
Vaughan, Ontario
LOCATION LOCATION: Just Steps Away from the Bustling Vaughan Metropolitan Centre and Jane & Hwy 7 Subway. 2 Min away from Wonderland, One miles mall, 10 Min to York Uni ,400 Hwy is right at the door step, . This Executive Urban Townhome Exudes Luxury at Every Turn. With over 1,200 Sq. Ft. of Thoughtfully Designed Space Across Three Levels, It Offers an Ideal Balance of Style, Function, and Comfort. Enjoy around 260 Sq. Ft. Private Rooftop Terrace with Unobstructed Western Views. Perfect for Families and Entertainers, the Open-Concept Main Floor Boasts a Spacious, Flowing Layout with 9-Foot Ceilings, a Sleek Galley Kitchen with Percaline Countertops, and a Cozy Living Room. The Third Floor is Dedicated to the Spacious Primary Suite, Featuring a Spa-Like 3-Piece Ensuite with a Wall-to-Wall Shower, a Generous Double Closet, and an Open Concept Den-Ideal for a Home Office. The Versatile Second Floor Offers Two Bedrooms and a 4-Piece Bath with a Soaker Tub. The Rooftop Terrace Comes Complete with Gas and Water Hookups for Added Convenience. Plus, Enjoy 1 Underground Parking Space and Access to All Met Condos Amenities. (id:59911)
Century 21 Leading Edge Realty Inc.
34a - 665 Millway Avenue
Vaughan, Ontario
Location, Location, Location! Newly Renovated Office Space, 333.31 sq.ft. for main floor with 2 piece washroom, rent includes utilities (Hydro, Gas, Water, T.M.I.), minutes to Hwys. 400 & 407, close to Vaughan Metropolitan Centre, 24/7 access, street exposure with large windows - plenty of natural light, ample free parking, immediate possession. No warehouse/storage and/or use of shipping doors. (id:59911)
Intercity Realty Inc.
B-11 - 1653 Nash Road
Clarington, Ontario
Spacious 3 Bed 3 Bath 1,660 sq. ft. 2-storey condo in Parkwood Village, Courtice! This beautifully upgraded home features an open-concept living and dining area with a charming two-sided fireplace, upgraded laminate flooring (2018), and a renovated kitchen with white cabinetry, quartz countertops, and a large sink. French doors lead to a stunning solarium with skylights and wall-to-wall windows, creating a bright and inviting space. The spacious primary bedroom boasts a Juliette balcony, walk-in closet, and a 4-piece ensuite with a soaker tub and walk-in shower. Two additional bedrooms offer southern exposures and large closets, complemented by a third full bath and upper-level laundry with an updated washer and dryer. Enjoy a low-maintenance lifestyle with all water consumption, exterior maintenance, snow clearing, salting, and year-round garden care included. Residents also have access to tennis and pickleball courts, two car wash bays, and a private storage locker just steps from the unit. The party room is available to all owners at no charge. Conveniently located within walking distance to grocery stores, restaurants, the Courtice Community Centre, and top-rated schools, with easy access to Highways 418, 407, 401, and Oshawa GO. Don't miss this incredible opportunity schedule your viewing today! (id:59911)
RE/MAX Hallmark First Group Realty Ltd.
158 Fallingbrook Road
Toronto, Ontario
Tony & Claudia's on Fallingbrook is a long-standing marketplace, cafe, and deli all wrapped into one.Specializing in homemade Italian cuisine and with an impressive 16-year (and counting) history in the Upper Beaches, this business is very established and has a loyal following in this busy and affluent area. 1,450 Sq Ft layout with a full basement that contains 1 large walk-in fridge supplemented by a number of stand up fridges and freezers. Very impressive sales with established net operating income(NOI) for ownership on top of salaries. Training to be provided. Please do not go direct or speak to staff. (id:59911)
Royal LePage Signature Realty
318 - 150 Logan Avenue
Toronto, Ontario
Welcome to Wonder Condos A Perfect Blend of Heritage & Modern Living in the Heart of Leslieville, Located in one of Toronto's most vibrant Neighbourhoods. This stunning +1100 Sq. Ft. Residence at the Iconic Wonder Condos Masterfully Blends Historic Charm with Contemporary Design. Housed within the Beautifully Preserved Facade of the Original Wonder Bread Factory. This Rare Three-Bedroom, Two-Bathroom Suite is Flooded with Natural Light & Features a Thoughtfully Designed Open-Concept Layout Ideal for Modern Living. The Spacious Living, Dining & Kitchen Areas Boast Soaring Ceilings, Expansive Windows, & Sleek Laminate Flooring, Perfect for Entertaining or Relaxing at Home. The Contemporary Kitchen is Outfitted with Full-Sized Stainless-Steel Appliances, including a 4-Burner Electric Stove, Built-In Microwave, Paneled Fridge, Full-Size Dishwasher, & Stylish Cabinetry. The Primary Bedroom includes a Private 3-Piece Ensuite, Ample Closet Space, & Direct Access to the Balcony. This is one of the Most Sought-After Layouts in the Building, Offering Generous Proportions & Excellent Flow. Additional Highlights Include Ample Storage Throughout, One Underground Parking Space, & a Dedicated Storage Locker. Residents Enjoy Access to Top-Tier Amenities, Including a State-Of-The-Art Fitness Centre, Co-Working Space, Dog Wash Station, & an Expansive Rooftop Terrace with BBQs, Party Room & Breathtaking Views of the Toronto Skyline. A 24-Hour Concierge, Bike Storage, & Secure Entry Complete the Package. Ideally Situated Just Steps from Leslieville's Renowned Shops, Cafés, Restaurants, Parks, & Transit. This Exceptional Home offers the Perfect Mix of Character, Comfort & Convenience. (id:59911)
Century 21 Parkland Ltd.
503 - 1 Falaise Road
Toronto, Ontario
New Building; 1 + Den - Spacious Condo With Beautiful Garden Views. Just 6 Stories Tall. Well-Lit Unit In A Great Location- Close To All Amenities And Transportation. Den Big Enough To Fit In Bed And Also A Nook For Home Office Set Up. Glass Doors To Provide Ample Sunlight In The Bedroom. Ideal For A Couple Or Small Family. Updated Washroom. (id:59911)
Century 21 Legacy Ltd.
1913 - 2550 Simcoe Street N
Oshawa, Ontario
Welcome To This Spotless, Bright, Spacious & Well Laid Out 1 Bedroom Plus Den Unit In The Iconic UC Tower Built By Tribute Communities Who Are The Recipients Of Durham's Builder Of The Year Award! This Building Is Conveniently Located Near Durham College, ON Tech University, 407 & Is In Walking Distance To Shopping Plazas, Restaurants, Costco Etc. This Well Laid Out Building Has A Warm Layout And Includes Over 20,000 Sq/Ft Of Exceptional Amenities Inclusive Of Outdoor Bbq Area, Concierge, Guest Suites, Gym and Media Room to name a few plus It Is Also On The Transit Line! This Modern Unit Offers A Great Sized Balcony Plus A Juliet Balcony In The Primary Bedroom Which Offers A Great East View Of The City. The Den Is A Large Enough Separate Area That Can Be Used As A Second Bedroom / Office. Unit Comes With 1 Double Sized Locker And 1 Parking Spot. (id:59911)
Right At Home Realty
1902 - 18 Graydon Hall Drive
Toronto, Ontario
"Tridel - Argento" in Desirable Don Mills Neighborhood. Freshly Painted One Bedroom with 9' Ceiling. The Best Unobstructed South-West Sun-Filled Downtown & Lush Don Valley View. Nestled In A Park Setting Just Minutes Away From Fairview Mall & Shops On DonMills, Entertainment, Shops, Public Transit, DVP, Hwy 404 & 401. Building Boasts State Of The Art Amenities: Fitness Studio, Party Room,Theatre Room, Steam Room. 24 Hours Concierge With Security Guard. Existing Stainless Steel Appliances: Fridge, Stove, Dishwasher, Built-In Microwave. Stacked Washer & Dryer, All Elfs, All Window Coverings, Most-Sought Power Socket Ready For EV Power Charging Parking Spot. Vacant & Ready For Move-In. (id:59911)
Homelife Frontier Realty Inc.
205 Heath Street W
Toronto, Ontario
Builder's dream Lot! 72x152' South facing lot located in One of the City's most affluent & sought after Neighbourhoods. Permits and plans fully approved for approx 8000 sqf above grade French Chateau inspired designed by renowned Richard Wengle Architect along with landscape design including a swimming pool and cabana. (8,000+3800 sqf basement near 11,800sqf). currently there is a large dated brick home on the property which needs to be renovated/remodelled if decided to keep. Tremendous opportunity to secure one of the last Large lots remaining in Forest Hill South. Steps to the Village shopping, Restaurants, best schools of the city (Ucc, Bishop Strachan) And The Subway. (id:59911)
Royal LePage Your Community Realty
2212 - 4955 Yonge Street
Toronto, Ontario
Bright & Spacious Facing West and Yonge Street 1 Bedroom plus Den and Two full bath Unit At Brand New Pearl Place Condominiums, Located In the Heart of North York* 9' ceilings, Floor-to-ceiling Windows* Modern Kitchen Features Quartz Countertops & Stainless Steel Appliances* Steps Away From Yonge-Sheppard Subway Station, Empress Walk, Supermarkets & Restaurants, Cafes & Entertainments* Easy Access to TTC Transit & Highway 401* Luxury Amenities Including :Gym , Rooftop Terrace Etc.* Assignment Sale and Occupied, Available For Showing anytime! (id:59911)
Real One Realty Inc.
155 Deer Crescent
Burgessville, Ontario
An Executive's custom design ranch with many quality, upgraded, and modern features on 1.22 acres. SMART home with wireless: light commands, garage door, video cameras, irrigation system, etc. Ranch of about 2519 sq ft PLUS almost matching size finished lower level is close to 5000 sq ft finished. 9 foot ceilings on Both levels. Open concept from extra wide Foyer to Great room, Kitchen & Dining. 13 ft ceiling Great room with stone front gas fireplace & floor-to-ceiling window view through matching, vaulted-roof covered rear deck. Open concept to Kitchen, Dining and Great Room has lots of space between areas. Kitchen features contrasting cabinet colour huge island with seating and tons of cabinetry. Kitchen upgraded stainless steel appliances and down draft, counter to ceiling backsplash, pots & pans drawers and specialized cabinets, and tons of workspace. Dining has patio doors (with built in blinds) to the huge cover deck. One side of the home is the garage access, mud room, main floor laundry room & 2 piece bathroom. The opposite side is the bedrooms including Primary bedroom suite. Don't miss the distinctive office/den off the foyer with sliding barn doors, 10 ft ceilings, and large windows for lots of light & views. THE GARAGE is heated, it has a laundry tub, it fits lots of vehicles (4+) & the big toys. The 3 garage doors plus a 4th garage door to rear of property to. Also separate access to lower level via stairs. The lower level is huge with fourth bedroom, 2nd office, media/work out room, full bathroom, cold room, and almost full house length family/rec room! Recent upgrade is 20*40 heated Pool with Filter, Pool cover, Auto cleaner Robot, Pool lights and Pump. Pool is Fenced. Please note: this home is under video surveillance. (id:59911)
Homelife Miracle Realty Mississauga
541 Winston Road Unit# 3
Grimsby, Ontario
Stunning and surprisingly spacious Grimsby-on-the-Lake townhome! This beautiful 3-bedroom, 4-bathroom townhome offers over 1,700 sq. ft. of modern living space with high-end finishes and breathtaking lake views! The main level features a gourmet kitchen with quartz countertops, stainless steel appliances, sleek cabinetry, and access to a large balcony. The open-concept living and dining area is filled with natural light. Wide plank flooring and trendy feature wall with electric fireplace. Upstairs, you’ll find two spacious bedrooms, two full bathrooms, and laundry. The ground level boasts a private entrance, back patio access, and a flexible space—perfect as an accessory apartment, family room, or home office with its own 3-piece ensuite. The fully finished lower level has extra living space, and plenty of storage space. Enjoy everything that life at the lake has to offer with waterfront trails, parks, restaurants, shopping, and easy highway access. (id:59911)
Royal LePage State Realty
18 John Street
Huntsville, Ontario
Commercial Retail/Office Space in Huntsville. An incredible opportunity to own a highly visible commercial retail/office space located on a prominent corner lot in the heart of Huntsville. Situated on a main street, directly across from the busy Boston Pizza complex and just steps from the beautiful Muskoka River, this property is perfect for a wide variety of commercial uses. This property offers a fantastic opportunity for investors or business owners looking to establish themselves in a prime location. Whether you're looking to set up a retail business, professional office, or a combination of both, this space offers the flexibility and exposure you need to succeed. (id:59911)
Century 21 Granite Properties Ltd.
A - 3995 James Street
Perth East, Ontario
CUSTOM BUILT BY THE OWNER THIS HOME IS GUARANTEED TO IMPRESS WITH 9 FOOT CEILINGS ON MAIN LEVEL, LED POT LIGHTS THROUGHOUT, CHEF'S KITCHEN WITH HUGE PANTRY, ENGINEERED HARDWOOD, 8 FOOT SLIDERS TO LARGE PRIVATE COVERED DECK, GOOD SIZED PRIMARY BEDROOM WITH LOVELY ENSUITE AND 8 FOOT SLIDING DOOR TO CONCRETE BACK DECK. MAIN FLOOR LAUNDRY. 2ND BEDROOM AND ANOTHER FULL BATH TO COMPLETE THE MAIN FLOOR. THE FULLY FINISHED BASEMENT WITH A SECONDARY ENTRYWAY IS VERY VERSATILE. THERE IS ANOTHER FULL KITCHEN, LARGE BEDROOM, AND A BATHROOM ALLOWING FOR AN INLAW SUITE, RENTAL UNIT OR JUST EXTRA SPACE FOR ENTERTAINING WITH FRIENDS AND FAMILY. NO RENTED ITEMS, WATER HEATER AND SOFTENER ARE OWNED. CONCRETE DRIVEWAY WITH PARKING FOR 6 CARS! BE SURE TO BOOK A VIEWING BEFORE THIS ONE IS GONE! HOME IS WIRED FOR GENERATOR BACK UP AS WELL (id:59911)
RE/MAX Twin City Realty Inc.
43 Munn Street
Hamilton, Ontario
Nestled in the heart of Hamilton's Raleigh neighborhood, 43 Munn Street presents a prime opportunity for savvy investors and developers. This property, situated on a generous 41.5 x 100-foot lot, offers the potential to construct two side-by-side semi-detached homes, each accommodating three units - totaling six income-generating units. Located in Hamilton's family-friendly Raleigh neighborhood, 43 Munn Street offers easy access to parks, schools, shopping, public transit, and major amenities - making it an ideal location for renters and long-term growth. (id:59911)
RE/MAX Escarpment Realty Inc.
712 Blackacres Boulevard
London North, Ontario
This stunning home welcomes you with a spacious foyer, soaring open to the second level, complemented by a brand new carpet runner and elegant wrought iron spindles. The open concept main floor boasts a beautiful kitchen with upgraded cabinetry, crown moulding, valance lighting, a marble backsplash, and a central island, perfect for both cooking and entertaining. The formal dining room overlooks the great room, featuring decorative columns, a cozy gas fireplace, crown moulding, and ambient pot lights. The main floor is graced with hardwood and 19x19tile, with a convenient 2-piece washroom located off the foyer. Upstairs, you'll find three generously sized bedrooms and two full bathrooms. The primary bedroom stands outwith its cathedral ceiling, walk-in closet, and luxurious ensuite, featuring a quality glass tile shower. The fully finished lower level offers a family room, a fourth bedroom, a third full bathroom, and a versatile gym/office space. Step outside to your backyard oasis. (id:59911)
RE/MAX Gold Realty Inc.
7320 Marvel Drive
Niagara Falls, Ontario
Welcome to 7320 Marvel Drive, a stunning Newly built townhouse designed for modern living in a highly sought-after location. This spacious 3-bedroom, 3-bathroom home sits on a premium oversized pie shaped lot and features thoughtfully selected upgrades that enhance both style and functionality. The main floor boasts elegant vinyl plank flooring, creating a warm and inviting atmosphere, while the included air conditioner ensures year-round comfort. A second-floor 3-piece bathroom adds extra convenience, and the basement rough-in provides the flexibility to customize additional living space to suit your needs. Perfect for families, this home is ideally situated near a planned future school, offering added convenience for those with young children. The surrounding community is rapidly growing, providing access to parks, shopping centers, and major transportation routes, making it a fantastic investment opportunity. Whether you're looking for a stylish new home or a smart addition to your portfolio, this townhouse delivers on quality, comfort, and location. Dont miss out on this incredible opportunityyour dream home awaits! (id:59911)
RE/MAX President Realty
1 - 2605 Binbrook Road
Hamilton, Ontario
Don't miss out on this great opportunity to own a main-level turn key fully finished 1113 sqft space in the heart of Binbrook. Zoning C5A allows many uses, like personal service, medical office, artist studio and more. Exposure to a busy street! Plenty of visitor and street parking. Great tenanted building which leaves lots of opportunities and options. Conveniently located close to family friendly neighbourhoods, Tim Hortons, Restaurants, Shoppers Drug Mart and Grocery stores. (id:59911)
Royal LePage State Realty
4025 Dorchester Road
Niagara Falls, Ontario
Discover an exceptional opportunity to own Williams Fresh Cafe, a beloved and well-established cafe restaurant located in the heart of Niagara Falls, Ontario. This thriving business offers you the chance to step into a turn-key operation with a loyal customer base and a reputation for excellence. Situated in the bustling tourist area of Niagara Falls, ensuring high foot traffic and visibility. Williams Fresh Cafe is a recognized name with a strong brand identity, known for its quality food and friendly service. Enjoy immediate revenue with a proven business model and established customer base. The sale includes all equipment, fixtures, and inventory, allowing for a seamless transition for the new owner. With a strategic location and robust market presence, there are numerous opportunities for further growth and expansion. This is a rare chance to own a well-loved cafe in one of Canada’s most visited tourist destinations. Whether you are an experienced restaurateur or looking to venture into the food service industry, Williams Fresh Cafe presents an unmatched opportunity. (id:59911)
RE/MAX Escarpment Realty Inc.
659 Port Maitland Road
Dunnville, Ontario
Located in Maitland Shores, Dunnville, Ontario. This beautifully renovated mobile home is just steps from Lake Erie in a sought-after resort community. Inside and out, the trailer has been updated with modern finishes and thoughtful touches, offering a spacious layout thanks to its dual slide-outs. This turnkey getaway comes fully loaded with extras. It includes a brand new boat in the box (valued at $6,000) with its own trailer, a Harley-Davidson golf cart with charger, a Napoleon stainless steel BBQ, and all Martha Stewart outdoor furniture. You'll also enjoy relaxing under the hardtop gazebo and have the convenience of an included shed for extra storage. Priced at just $36,999, this incredible package offers everything you need for lakeside living. Don't miss out-contact us today to schedule a viewing! (id:59911)
Royal LePage State Realty
308 - 2285 Lake Shore Boulevard W
Toronto, Ontario
Luxurious Grand Harbour - 1,268 Sqft + 440 Sqft Generous Private Patio - Rare End-Unit Just Steps To Lake & Yacht Clubs. 2 Large Bedrooms & 2 Full Bathrooms (Main Bath Featuring Accessible Soaker Tub). Maintenance Includes All Utilities & Amenities, Plus Rogers Internet, Cable & Home Phone at Reduced Rates. Engineered Hardwood Floors (Sept 2022), Kitchen Renovations (2010), In-Suite Washer/Dryer (8 Yrs) . Just Steps to Martin Goodman Trail &Waterfront Promenade. Resort-Style Amenities: Indoor Salt-Water Pool, Fully-Equipped Gym, Billiards, Sauna, BBQ, Racquetball, 24-Hr Security. (id:59911)
Royal LePage Real Estate Services Ltd.
1104 - 50 Thomas Riley Road
Toronto, Ontario
Welcome to Unit 1104 at 50 Thomas Riley Road, a sophisticated corner suite in the esteemed Cypress at Pinnacle Etobicoke. This 2-bedroom plus den, 2-bathroom residence boasts floor-to-ceiling windows that flood the space with natural light and offer panoramic southwest views of the city and Lake Ontario. The open-concept layout features a modern kitchen with quartz countertops, under-cabinet lighting, and stainless steel appliances, seamlessly flowing into a spacious living area. The primary bedroom includes a walk-in closet and a 3-piece ensuite, while the den provides a versatile space for a home office or guest room.Residents enjoy a suite of premium amenities, including a state-of-the-art fitness center, yoga studio, rooftop terrace with BBQ facilities, stylish party room, children's play area, and 24-hour concierge service . The building also offers convenient features such as bicycle storage and visitor parking.Situated in the vibrant Islington-City Centre West neighborhood, this location offers unparalleled access to urban conveniences. The Kipling TTC and GO stations are just steps away, providing seamless connectivity throughout the city. Major highways, including the 427, QEW, and Gardiner Expressway, are easily accessible, making commuting a breeze. Shopping enthusiasts will appreciate the proximity to Cloverdale Mall and Sherway Gardens, both within a 10-minute drive. For outdoor recreation, Humber Bay Park and Centennial Park are nearby, offering scenic trails and green spaces.Experience the perfect blend of luxury, convenience, and community at Unit 1104, 50 Thomas Riley Road. (id:59911)
Exp Realty
404 - 4065 Brickstone Mews
Mississauga, Ontario
Located in the heart of Mississauga's vibrant City Centre, 4065 Brickstone Mews offers a modern living experience in the sought-after Residences at Parkside Village. This 1-bedroom plus den suite is ideal for professionals, couples, or investors seeking a blend of comfort and convenience. Situated just steps from Square One Shopping Centre, Celebration Square, Humber college, and the YMCA, this condo offers unparalleled access to shopping, dining, and entertainment options. Public transit is easily accessible, with the Mississauga MiWay Transit and GO bus terminal within walking distance. (id:59911)
RE/MAX Realty Services Inc.
4403 - 36 Park Lawn Road
Toronto, Ontario
Welcome to this highly desirable neighbourhood near Park Lawn Road and Lakeshore Blvd. Where the city meets the burbs. This stunning, penthouse, corner unit boasts 1,190 sq.ft. of interior living space, and a total of 3 balconies (totalling 255 sq.ft.). There are only 2 units like this in the entire building. Inside features floor-to-ceiling windows that burst sunlight into the living spaces, 10 ceilings and a sleek kitchen equipped with an island. With no neighbour above you, the unobstructed north exposure gives you a clear view of High Park, and a clear west view of downtown Mississauga. Enjoy the retail shopping experience of Westlake Village, dinner at a nearby restaurant, or biking and walking along the shores of south Etobicoke or Humber Bay Park. 2 parking spots included. The streetcar line is steps from your door, and the highway is around the corner to take you into, or away from the city. An absolute must-see property. (id:59911)
Brad J. Lamb Realty 2016 Inc.
