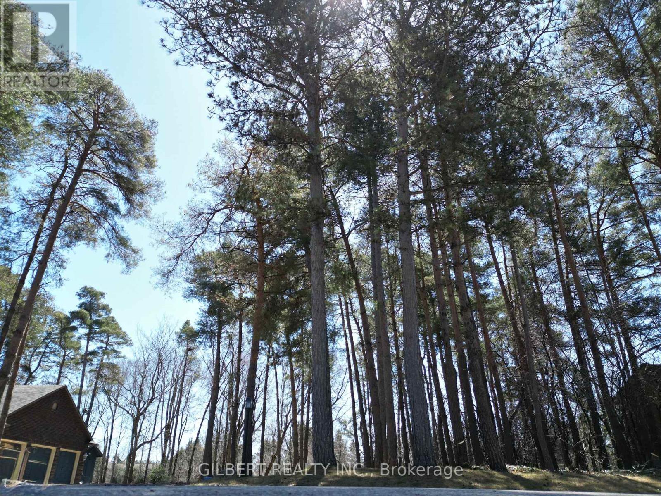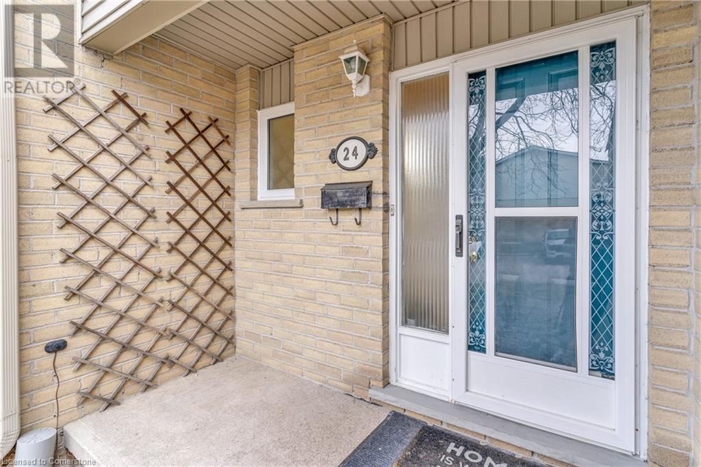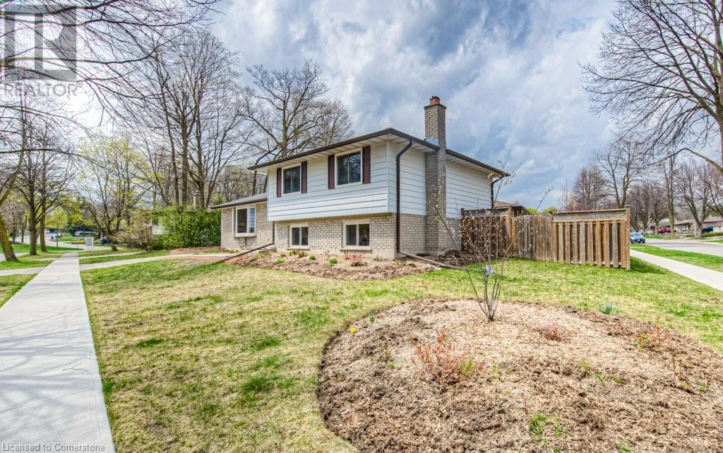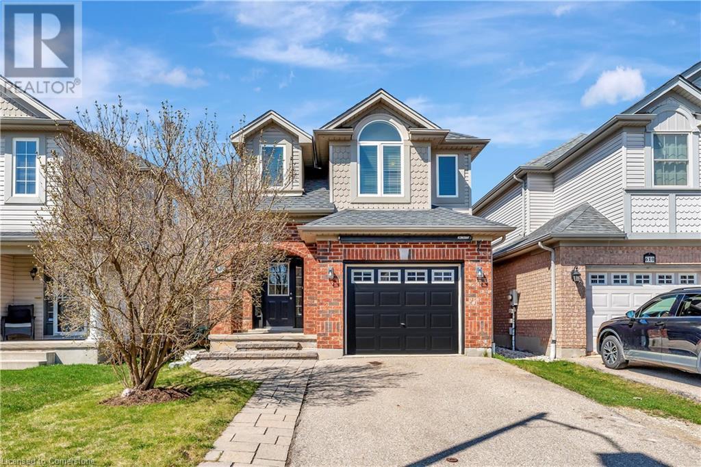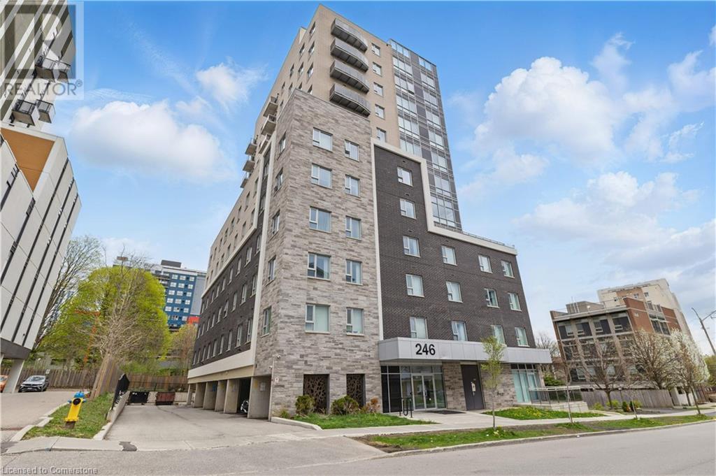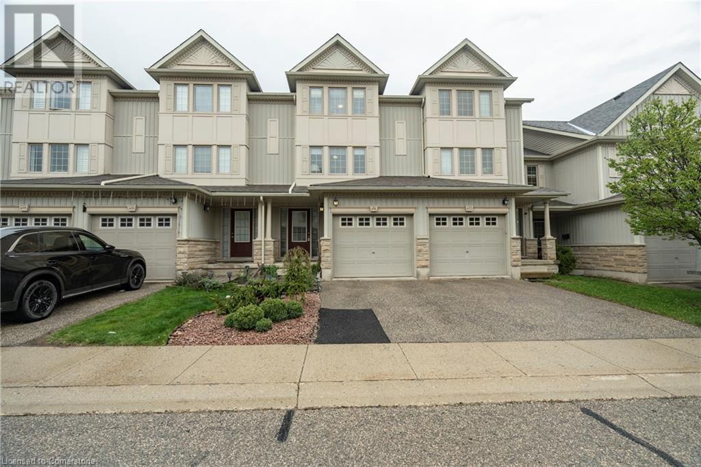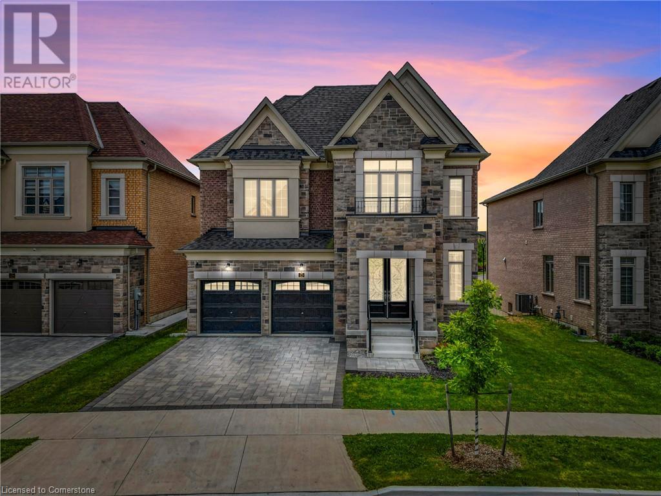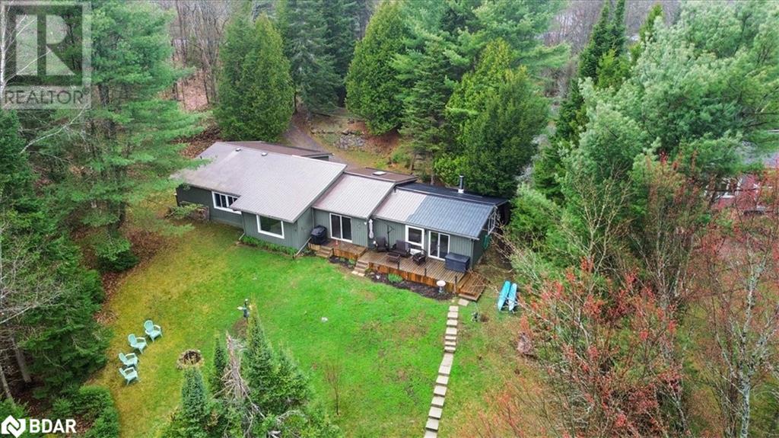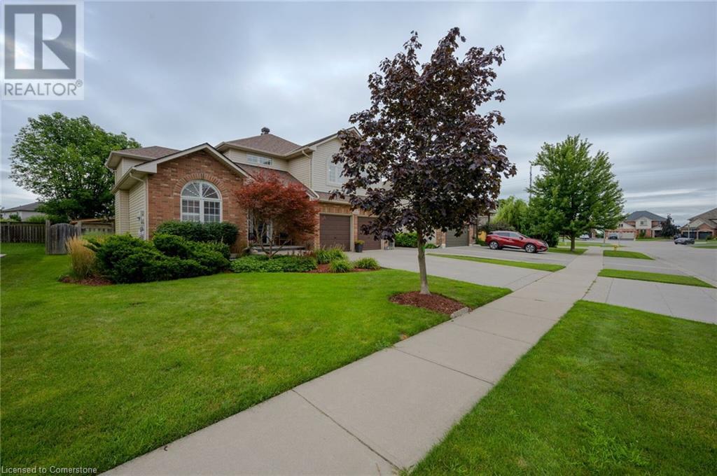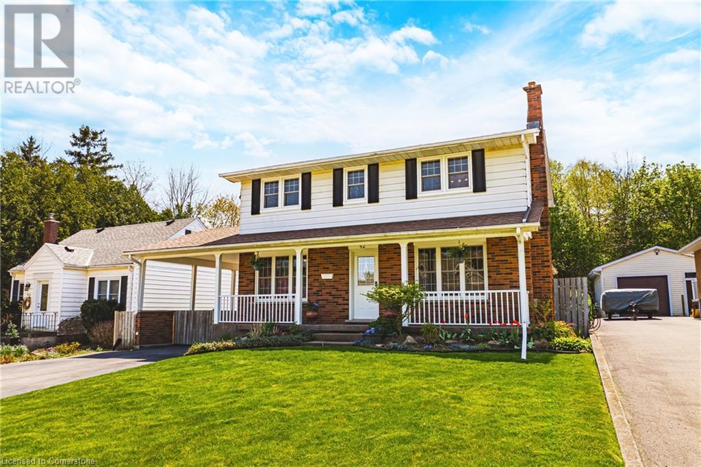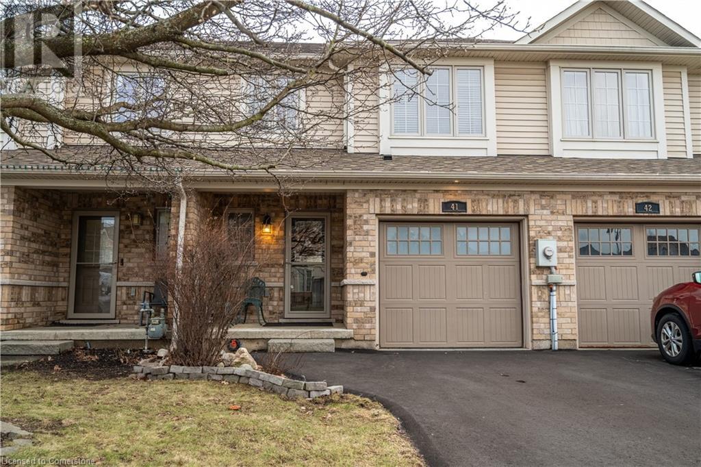52 Fairway Drive
Clarington, Ontario
Located in the quiet Northeast corner of the Wilmot Creek Adult Lifestyle Community along the shores of Lake Ontario in Newcastle, this rarely offered Nestleton model is now available. With a vaulted Ceiling in the open concept living room/dining room, a large kitchen, laundry room, family room, workshop/utility room, the property is ready for your personal touches to make it your home. This model also features Exterior doors on each of the 4 sides of the building, and backs on to the 6th hole of the private, members only golf course. Embrace the lifestyle of this unique community! Total Monthly Fees of $1331.59 (Lease $1200 and House Tax $131.59). The Lease includes Water/Sewer, Driveway & Road Snow Removal and access to all community amenities (Golf Course, Recreation Centre, Horseshoes, Lawn Bowling, Tennis Courts, Pools, Gym, Saunas and more!). There are no extra fees to use any of the amenities! (id:59911)
Exp Realty
182 Ardagh Road
Barrie, Ontario
LEGAL DUPLEX WITH REDEVELOPMENT POTENTIAL. Operate it as is, Add a Garden Suite to increase revenues or Optimize this property's best use with your own project (severable lot). Great location for commuters and easy access to public transit. The area as been seeing several initiatives supporting Barrie's densification mandate. Welcoming bungalow with a 3-bedroom unit on the main floor and a 1-bedroom unit in the lower level with separate entrance. Shared laundry located in the lower level. Massive driveway conducting to the detached 2-car garage. Vacant possession can be granted, great tenant would like to stay, very collaborative. (id:59911)
Exp Realty Brokerage
373 Deshane Road
Marlbank, Ontario
Welcome to 373 Deshane Rd, a home filled with character, history, and the kind of peace you didn’t know you were missing. Tucked just 15 minutes from Tweed and 25 from Napanee, this well-kept 1¾-storey home sits on 1.8 acres of open, tree-lined land with no neighbours behind. Whether you're starting out, downsizing, or ready to live at your own pace, this property offers space, freedom, and a strong sense of home. Inside, you'll find original wood floors, three bedrooms, two full bathrooms, a spacious kitchen with newer stainless steel appliances, main floor laundry, and a generous mudroom. Large windows fill the home with natural light, and a walk-up basement adds flexibility for storage or workspace. The drilled well, water softener, metal roof, and 200-amp service in the detached garage provide peace of mind. Step outside to a yard made for family and friends—complete with an above-ground pool, BBQ gazebo, and wide-open space for gatherings or quiet evenings under the stars. The 8-stall barn is perfect for hobby farming, storage, or creative projects. There’s even a chicken coop and fenced space for small livestock. With trails, lakes, fishing, and outdoor adventures all around you, it’s a dream location for those who enjoy rural living without being too far from town. This is a place where memories are made—where kids and pets have room to roam, and every season brings something new to enjoy. It's not just a house; it's a chance to reconnect with what matters. And it's priced to sell and ready for new owners to write the next chapter. (id:59911)
Royal LePage Connect Realty Brokerage
Royal LePage Connect Realty
40 Benjamin Lane
Barrie, Ontario
Welcome to this 2-story single-family home, offering comfort, convenience. Boasting 3+1 bedrooms and 2 full and 1 half bathrooms and a rough-in bath in the basement, this 1,929 sq ft home (plus a finished basement!) is designed to fit your lifestyle. The main floor features a welcoming layout with a separate dining room or den ideal for entertaining or relaxing and a cozy loft upstairs for work, play, or downtime. You will love the convenience of second-floor laundry. Some updates, including a new furnace (2021), a newer garage door and opener, and a battery backup sump pump for added peace of mind. Step outside to your oversized 12 x 20 deck, complete with a natural gas hookup perfect for weekend BBQs and gatherings. Two garden sheds provide extra storage or workshop space. Located on a quiet, family-friendly street, you are just minutes to schools, the GO Station, shopping, the library, and have quick access to both Highways 11 and 400 .making commuting a breeze. Whether you're growing your family or looking for more space to spread out, this home has it all. (id:59911)
Exp Realty
34b Cynthia Crescent
Richmond Hill, Ontario
Prime development opportunity in a prestigious neighborhood! This exceptional oversized building lot, approximately 93 x 198 feet, boasts a level, rectangular configuration on a quiet crescent. Backing onto a permanent ravine and Beaufort Trail, it offers both privacy and direct nature access. Enjoy excellent proximity to both private and public schools, as well as being within walking distance of Yonge Street. (id:59911)
Gilbert Realty Inc.
917 Broadview Avenue
Toronto, Ontario
Attention First Time Buyers, Investors, Or Anyone wanting To Live And Work Legally In This Amazing Neighbourhood! Being Located Right On Broadview Ave. With A Mixed Commercial/Residential Zoning Cr-2.5, Allows You To Run Your Home-Based Business Legally, While Attracting New Clients. This Is A High Foot Traffic Area, Which Is Ideal For New Businesses. This Semi-Detached House Situated In The Sought After Playter Estate-Danforth Community Boasts A Rare Detached Garage, Fully Fenced Yard, A Spacious 2 Tier Deck, And Perennial Gardens. Inside The Freshly Painted House, You'll Find Beautiful Sustainable Bamboo Flooring On The Main, With Walkout To The Deck. There Are 3 Good Sized Bedrooms And A 4 Piece Bath On The Second Floor. In The Basement There Is A Large Utility Room/Workshop With Another 4 Piece Bathroom And A Separate Part Finished Room That Can Be An Office/Den/Spare Bedroom Or Simply A Storage Room. This Property Is 10 Minutes To Downtown, Within The Sought After Jackman Ave Public School Area, As Well As Gradale Academy Private School, And Holy Name Catholic School. Short Walk To Many Places Including Riverdale And Withrow Parks, Evergreen Brickworks. 5 Minute Walk To Danforth Village, Restaurants And Shops, And Easy Commute With Broadview Station And Hwy 404. If You Are Looking For Your First Home, Or Your Fist Place To Run Your Small Business, Don't Miss This Amazing Opportunity! (id:59911)
Royal LePage Your Community Realty
29 Paulander Drive Unit# 24
Kitchener, Ontario
*Exceptional Opportunity for First-Time Homebuyers and Investors* Discover an unbeatable chance to own a stunning end-unit townhouse in the desirable Victoria Hills neighborhood of Kitchener. This property offers the perfect blend of comfort, convenience, and investment potential. *Prime Location* Enjoy the benefits of being within walking distance to all essential amenities, including schools, shopping centers, and transit bus routes. Downtown Kitchener is just minutes away, providing easy access to a vibrant downtown area with shops, restaurants, and entertainment options. *Spacious and Well-Designed Interior* This 3-bedroom, 2-bathroom townhouse boasts 1745 sq ft of finished space, featuring: - A convenient powder room and interior entry garage on the main floor - Exclusive use of a driveway parking space and ample visitors' parking - A bright and airy main level with a kitchen, open-concept living room, and dining area, complete with a walkout to a private backyard patio - A spacious principal bedroom with a double-wide closet and two large bay windows, plus two additional generous-sized bedrooms - A finished basement with a large recreation room, utility room, and laundry area *Ideal for First-Time Homebuyers and Investors* This property offers a unique opportunity for first-time homebuyers to enter the market or for investors to add a valuable asset to their portfolio. With its prime location, spacious interior, and convenient amenities, this townhouse is sure to attract attention. *Don't Miss Out on This Exceptional Opportunity* Contact us today to schedule a viewing and make this incredible property yours! (id:59911)
Keller Williams Innovation Realty
73 Albany Avenue
Hamilton, Ontario
Attention First Time Home Buyers and Investors ! This legal Duplex located in the East end of Hamilton is a great way to get into the real estate market. With ample 4 car parking and two fully renovated one bed, one bath units each with their own laundry facilities along with a detached double car garage(with power) this one is a rare find! Cheaper than paying rent, if you have been thinking of buying and need that extra income from the second unit or want to buy with a friend or family member and each have your own living space, this home ticks all of the boxes. Located close to shopping, public transit and easy access to major highways! Please note that some photos have been virtually staged. Don't hesitate to book your private showing ! (id:59911)
RE/MAX Real Estate Centre Inc.
111 Martinglen Crescent
Kitchener, Ontario
O.H. SAT MAY 10th & SUNDAY MAY 11th (2-4). Welcome to 111 Martinglen Cres. — a beautifully updated home nestled on a quiet, tree-lined crescent in the sought-after Country Hills neighbourhood. From the moment you arrive, the great curb appeal & spacious 6-car driveway—perfect for extra vehicles, camper van, or off-road toys—sets the tone for what’s inside. This move-in ready home has been updated top to bottom, offering a clean, bright, & welcoming space throughout. Step inside to find a sun-filled livrm with large bay window, new flooring, baseboard trim, & modern pot lights that seamlessly flows into the dining rm with W/O to deck & fully fenced backyard—ideal for kids, pets, & entertaining. The updated kitchen is a showstopper: Quartz countertops, herringbone tiled backsplash, ample cupboard & counter space, pantry, pot lights, tiled floor, & backyard window view. Upstairs, you'll find three spacious bdrms, with the primary bdrm having convenient access to updated 5-pc privileged ensuite bath. The lower level features a large family rm, perfect for entertaining with modern potlights, big windows, wet bar, fireplace, & a separate entrance—perfect for home office, guest suite, or in-law/multigeneration living. The basement level is part-finished, offering loads of storage or potential to create even more living space. Enjoy a pool-sized fenced backyrd, ideal for children, pets, gardening & complete with a shed. You're just minutes from the expressway and close to parks, schools, trails, and all the amenities you could want. The list of updates is extensive—just move in and enjoy! (2025-front door, back door, sliding door, all closet doors & doors, living/dining room flr, baseboard, professionally painted, carpets cleaned). (2022-Furnace/air/heatpump). (2020-kitchen, tiled flooring, shed, eves, famrm bar, livrm & family rm ceilings). (2018-main 5pc bath). (2015-carpet, water softener/filtration system, 3pc bathroom). Contact your REALTOR® today and come take a look! (id:59911)
RE/MAX Twin City Realty Inc.
608 South Haven Drive
Waterloo, Ontario
Offer any time! Welcome to this updated 4-bedroom, 4-bathroom, 2700+ sq ft home located in one of Waterloo’s most desirable neighbourhoods—Eastbridge. It's not often you find a newer-built home that also offers complete backyard privacy, making this one a true standout! From the eye-catching curb appeal to the lush, fully treed backyard, this home impresses at every turn. Step inside to a welcoming large foyer with built-in cubbies, perfect for family living. The open-concept main floor features an updated kitchen, formal dining area, powder room, and a spacious living room with direct access to your private outdoor retreat. Upstairs, the generous primary suite offers a walk-in closet and 5-piece ensuite. Two additional bedrooms share a full bathroom, and the convenient second-floor laundry makes day-to-day living a breeze. The fully finished basement adds even more living space with a large recreation room, fourth bedroom, renovated 3-piece bath with walk-in shower, plus a utility room, large storage room, and cold cellar. Step outside and you’ll fall in love with the serene, tree-lined backyard—perfect for entertaining, kids, pets, or just relaxing in peace. By the time you move in, it will feel like your own private sanctuary. All of this, just steps from top-rated schools, RIM Park, the Grand River trails, and with quick access to major highways. Don't miss your chance to own a turnkey home in one of Waterloo’s best family communities! Some updates include Flooring (2024), Washer/Dryer (2023), Kitchen Updated (2022), AC (2022), Roof (2018), Water Softener (2018). (id:59911)
Royal LePage Wolle Realty
246 Lester Street Unit# 307
Waterloo, Ontario
Calling all students, parents or investors! Here is a well maintained, owner occupied condo apartment unit within walking distance to Laurier University and University of Waterloo. Carpet free, open concept kitchen/livingroom layout features laminate floor throughout. The kitchen offers quartz counter tops and 4 stainless steel appliances included. The primary bedroom is accessible and features a 4-piece ensuite bath with acrylic tub/shower unit. There is a bonus den, ideal for studying and a 2nd bath, 3-piece with corner shower. This unit has in-suite laundry with stackable washer/dryer included. Building amenities include party room with roof top terrace, study room, exercise room and visitor parking. Great location, close to a long list of amenities and public transit. (id:59911)
RE/MAX Solid Gold Realty (Ii) Ltd.
85 Bankside Drive Unit# M76
Kitchener, Ontario
PUBLIC OPEN HOUSES SCHEDULED FOR THURSDAY MAY 8TH FROM 5PM TO 8PM, AND FROM 2PM TO 4PM ON SATURDAY, MAY 10TH AND SUNDAY MAY 11TH. This move-in-ready townhome at 85 Bankside Drive, located in the desirable Highland West neighbourhood, has much to offer. With approximately 1500sqft of above grade finished living space, this 3 bedroom, 2 bath home with an attached garage features a stylish kitchen with island, open to the dining area with a walk-out to the back deck, a great place to BBQ and entertain in the warmer months. This home presents a new roof (2024), a main floor laundry room with a laundry sink, California shutters and blinds, a very spacious primary bedroom, an airy Living Room offering fabulous natural light, updated lighting and it includes 3 stainless steel kitchen appliances, a washer and dryer. A full basement provides ample storage and potential to finish in the future for additional living space, adding a full bath with a Rec Room and 4th bedroom. The charming backyard features a lush garden, easily accessible from the upper deck stairs. Convenient to highways, schools, shopping, restaurants and excellent walking trails, this home is an exceptional choice for professionals, families, or downsizers. This beautiful townhome community always has plenty of visitor parking spots for your friends and family. Closing is flexible. Will you say yes to this address? Click on the Multi-Media Link for Further Details and Additional Photos. (id:59911)
Royal LePage Wolle Realty
273 Forest Creek Drive
Kitchener, Ontario
Explore this remarkable home set on a premium 50-foot lot, built by esteemed Fernbrook Homes, where luxury meets practicality. Still under Tarion warranty, this home features impressive 10-ft ceilings on the main floor and 9-ft ceilings in both the basement and second floor, all presented with smooth finishes throughout. Designed for comfort and style, the main floor boasts separate living and family rooms, as well as distinct dining and breakfast areas. Highlights include upgraded 8-ft doors, an inviting front entry, pot lights, and elegant pendant lighting. The gourmet kitchen is a chef’s dream, equipped with a built-in cooktop, flush-mounted wall oven/microwave, custom hood fan, upgraded countertops, and an extended island with storage on three sides. Deep upper cabinets and extended pantries ensure ample space, while custom pots and pans drawers, full-height spice pull-outs, a 4-bin pull-out recycling center, soft-close hinges, decorative valance moulding, and a stylish custom backsplash enhance functionality and aesthetics. Additional conveniences include a water line, built-in soap dispenser, and gas line. On the upper level, you will find four spacious bedrooms, each capable of accommodating a king-size bed. The layout includes three full bathrooms, with a luxurious primary suite featuring an ensuite washroom with a glass shower and soaking tub. For ease of use, the laundry facilities are conveniently located on this level. An expansive, Look-Out unfinished basement with larger Windows & high 9-ft ceilings is equipped with a 3-piece rough-in bath, ready for you to bring your vision to life. Perfectly situated within walking distance to JW Gerth Elementary School and beautiful scenic walking trails, this home combines modern elegance with everyday convenience. Don't miss out on this extraordinary opportunity! (id:59911)
RE/MAX Real Estate Centre Inc.
6872 Wellington Road 30 Route
Maryhill, Ontario
Country living just minutes from Kitchener or Guelph. Welcome to this lovely bungalow on just under 3/4 acre with shed-workshop. This property boasts a covered front porch - updates kitchen cabinets, newer Strassburger windows, furnace 2016, water softener 2020, water heater 2023. Attached single car garage & double wide drive with parking for 6 cars when all the family comes to visit. Relax on your 17x10 deck overlooking pasture fields. New Jet Pump 2024. Tinker away in the detached shop with wood stove. ( Stove as is). This one MUST be seen so DON'T miss it! Open house Sat May 10th from 1-3 pm. (id:59911)
Royal LePage Wolle Realty
84 32nd Street N
Wasaga Beach, Ontario
North of Mosley Street; a perfect location for anyone looking to stroll to the beach, have sand in their toes and hear the waves.Who needs the hassle of airports and flights when you can have your own cottage 90 minutes drive north of Toronto or maybe its time to move to the beach full time.There are some fabulous cottages all along the lake in Wasaga Beach, where you can walk to the beach but need to drive to amenities. "Location, location, location" as they say is paramount and 84 32nd St N is also walking distance to the Riverbed Plaza with Tims , restaurants, stores and McDonalds. And of course British Fish and Chips.. Even better the cottage is fully winterized and has been a full time home for many years. All the boxes are ticked for cottage living whether 12 months a year or as a weekend retreat. 3 bedrooms, a full bathroom, laundry, ample parking and outdoor living space; the 60 x 175 lot ensures all the outdoor room you need to relax or entertain when not at the beach.The open plan living, dining, kitchen area with cathedral ceiling is both unique and welcoming. The ideal way to enter you new home. And seeing the lake at the end of the road is an ideal way to leave. Don't forget Collingwood with all it's amenities and Ontarios largest ski resort, The Village at Blue Mountain, are 20 to 30 minutes drive away. (id:59911)
RE/MAX By The Bay Brokerage
213 Frederick Court
East Zorra-Tavistock, Ontario
Welcome to this charming semi backsplit in the heart of Tavistock! Offering nearly 2,000 sq ft of beautifully maintained living space, this bright and spacious home features 3 bedrooms, 2 full baths, and a professionally finished basement. The main and upper levels boast original hardwood flooring throughout, adding warmth and character. The large family room with a cozy gas fireplace is just a few steps from the kitchen, dining room, and living room and walks out to a lovely patio and fully fenced backyard, complete with a handy shed. Enjoy all-newer appliances, an attached garage with lots of storage, and parking for four in the driveway. Located on a quiet, peaceful street in a great neighbourhood just a short walk to the park and only 10 minutes to the highway for an easy commute. A wonderful place to call home! Be sure to check out the virtual I-Guide and floor plans. (id:59911)
Mv Real Estate Brokerage
10 Kearney Street
Guelph, Ontario
Welcome to this lovingly maintained semi-detached home in the wonderful Grange neighbourhood perfect for families! For over 20 years, this home has been well cared for. The roof is approximately 12 years old, the furnace was replaced in 2022, and the charming front porch was added in 2014. Two brand new windows have also been installed on the main floor.Step inside and you'll find a home thats been beautifully refreshed from top to bottom! Its been fully repainted including ceilings, walls, and baseboards and features brand new light fixtures throughout. Theres cozy new carpeting in all the bedrooms and brand new flooring in the finished basement.The enclosed front porch is a great spot to kick off your shoes before stepping into a spacious entryway with a closet, a handy powder room, and access to the garage. The main floor boasts an open-concept living and dining space with warm hardwood floors, leading to an eat-in kitchen with vaulted ceilings and a walkout to the backyard deck perfect for hosting friends and family!Upstairs, you'll find fresh new carpeting leading to a large primary bedroom with vaulted ceiling, a big window, double closets, and access to a semi-ensuite bathroom. There are two more generously sized bedrooms, all with new carpet, lighting, and hardware. The updated main bathroom features a new vanity, sink, and lighting.The finished basement offers a versatile space that can be used as an office, playroom, gym, or extra bedroom. You'll also find a large family room, laundry area, and cold cellar. Parking includes space for one car in the garage and two more in the driveway.Located just minutes from schools, parks, and shopping this move-in ready home is waiting for your family to make it your own! (id:59911)
Town Or Country Real Estate (Halton) Ltd.
1017 Rays Lane
Minden, Ontario
Stunning Lakefront Viceroy Bungalow on Haliburtons Premier 5-Lake Chain - Welcome to this breathtaking 3-bedroom, 2-bathroom Viceroy bungalow offering 2,147 sq ft of beautifully renovated living space, perfectly positioned on a premium, unobstructed 150 ft lakefront lot. This home blends elegant design with the ultimate waterfront lifestyle in one of Haliburtons most coveted locations. Step inside and be captivated by the open-concept layout featuring soaring vaulted ceilings and expansive windows that frame panoramic lake views from all principal rooms. The heart of the home is a gourmet kitchen boasting quartz countertops, a large island, and a seamless flow into the formal dining room, which walks out to a lakeside deck perfect for entertaining or enjoying serene morning coffee. The Huge formal Livingroom overlooks the lake and is off the dining room - great for large family gatherings. The spacious great room is anchored by a Wood Burning Stove fireplace, creating a cozy, stylish space to relax, with another walkout to your outdoor oasis. The designer main bathroom off Master and main-floor laundry and 2nd full bath off 2nd foyer entrance, add both comfort and convenience. Outside, the professionally landscaped grounds feature lush perennial gardens, multiple decks, and a crib dock for direct water access. Driveway parks 5 cars. This rare offering sits directly on the Haliburton 5-lake chain, providing over 30 miles of pristine boating and adventure. Two marinas are conveniently nearby, along with local stores and quick highway access via a private laneway. Wake up each morning to stunning easterly lake views and the soothing call of loons. This property truly embodies tranquil lakeside living with refined style. (id:59911)
RE/MAX West Realty Inc.
5 Dunrobin Drive
Caledonia, Ontario
Welcome to this beautifully updated home offering nearly 2,500 sq ft above grade of elegant living space! Featuring 4+1 bedrooms, this property boasts an open and airy layout with hardwood floors and cathedral ceilings in the living and dining rooms. The large eat-in kitchen has granite countertops and is centrally located - open to both the dining/living room area and also to the family room - perfect for entertaining family and friends! A step out the patio door takes you to your backyard oasis with in-ground saltwater heated pool with a waterfall (2020), hot tub, professionally landscaped yard, and maintenance free trex deck! Upstairs offers the family 4 bedrooms including the primary bedroom that is highlighted by a luxurious ensuite with double sinks, custom tile & glass shower, and soaker tub. Basement provides the family with multiple possibilities including an in-law suite. Either finish it off to be its own living quarters for family, or add your cosmetic touches for personal use! Additional info/updates include furnace/AC 2023, shingles 2016, flooring in basement, attic insulation added, California shutters throughout, and sprinkler system in the front yard. Don’t let this rare opportunity pass you by! (id:59911)
Right At Home Realty
42 Mercer Street
Dundas, Ontario
One-of-a-Kind Family Home with Inground Pool & Detached Heated Garage – 42 Mercer Drive, Dundas Welcome to 42 Mercer Drive, a beautifully maintained 4+1 bedroom, 2.5-bathroom home in a desirable Dundas neighborhood. Lovingly owned by the same family since it was built, this one-of-a-kind home offers timeless charm, ample space, and thoughtful design. The main floor features a formal living room and dining room with built-in cabinetry, providing both elegance and functionality. A sunroom, currently used as a family room, offers additional living space, while the main floor office can serve as a dedicated workspace or an extra bedroom. The solid wood kitchen, accented with granite leather countertops, adds warmth and character to the heart of the home. The finished basement boasts a cozy rec room with a large, oversized wood stove, perfect for relaxing on cooler evenings. Outside, the private backyard oasis includes a covered porch, a large inground pool, and a pool shed, making it an ideal space for outdoor enjoyment and entertaining. A detached heated garage, carport, and an extended driveway provide ample parking and storage. This well-loved home is truly one of a kind and ready to welcome its next chapter. Don’t miss this rare opportunity—schedule your showing today! (id:59911)
Royal LePage State Realty
222 Fall Fair Way Unit# 41
Binbrook, Ontario
Nestled in a quiet, family-friendly neighborhood in the heart of Binbrook, this beautifully updated end-unit townhome offers an open-concept living space with numerous upgrades throughout. Recent updates include new flooring, fresh paint, renovated bathrooms, and an upgraded kitchen featuring new countertops and backsplash. The fully finished basement adds additional living space, perfect for a family room, or home office. (id:59911)
RE/MAX Escarpment Realty Inc.
23 Veterans Road
Otonabee-South Monaghan, Ontario
Welcome to 23 Veterans Rd, in the highly desirable Burnham Meadows Subdivision. This turnkey 4flooring throughout the house. In the basement, you will find another living room and bathroom to all amenities and only minutes from the 115.floor. Dining, Kitchen- with quartz counter tops and Living Room all flow together. Upstairs, Bed, 4 Bath home shows very well. Walk in the front door to a completely open concept main the primary bedroom with ensuite is just down the hall from the other 3 Bedrooms. Beautiful for additional entertaining. The backyard is fully fenced with a nice deck for hosting. Close to all amenities and only minutes from the 115. (id:59911)
Century 21 United Realty Inc.
373 Deshane Road
Tweed, Ontario
Welcome to 373 Deshane Rd, a home filled with character, history, and the kind of peace you didn't know you were missing. Tucked just 15 minutes from Tweed and 25 from Napanee, this well-kept 1-storey home sits on 1.8 acres of open, tree-lined land with no neighbor's behind. Whether you're starting out, downsizing, or ready to live at your own pace, this property offers space, freedom, and a strong sense of home. Inside, you'll find original wood floors, three bedrooms, two full bathrooms, a spacious kitchen with newer stainless steel appliances, main floor laundry, and a generous mudroom. Large windows fill the home with natural light, and a walk-up basement adds flexibility for storage or workspace. The drilled well, water softener, metal roof, and 200-amp service in the detached garage provide peace of mind. Step outside to a yard made for family and friends, complete with an above-ground pool, BBQ gazebo, and wide-open space for gatherings or quiet evenings under the stars. The 8-stall barn is perfect for hobby farming, storage, or creative projects. There's even a chicken coop and fenced space for small livestock. With trails, lakes, fishing, and outdoor adventures all around you, its a dream location for those who enjoy rural living without being too far from town. This is a place where memories are made -where kids and pets have room to roam, and every season brings something new to enjoy. It's not just a house; it's a chance to reconnect with what matters. And it's priced to sell and ready for new owners to write the next chapter. (id:59911)
Royal LePage Connect Realty
1017 Rays Lane
Minden Hills, Ontario
Stunning Lakefront Viceroy Bungalow on Haliburtons Premier 5-Lake Chain - Welcome to this breathtaking 3-bedroom, 2-bathroom Viceroy bungalow offering 2,147 sq ft of beautifully renovated living space, perfectly positioned on a premium, unobstructed 150 ft lakefront lot. This home blends elegant design with the ultimate waterfront lifestyle in one of Haliburtons most coveted locations. Step inside and be captivated by the open-concept layout featuring soaring vaulted ceilings and expansive windows that frame panoramic lake views from all principal rooms. The heart of the home is a gourmet kitchen boasting quartz countertops, a large island, and a seamless flow into the formal dining room, which walks out to a lakeside deck perfect for entertaining or enjoying serene morning coffee. The Huge formal Livingroom overlooks the lake and is off the dining room - great for large family gatherings. The spacious great room is anchored by a Wood Burning Stove fireplace, creating a cozy, stylish space to relax, with another walkout to your outdoor oasis. The designer main bathroom off Master and main-floor laundry and 2nd full bath off 2nd foyer entrance, add both comfort and convenience. Outside, the professionally landscaped grounds feature lush perennial gardens, multiple decks, and a crib dock for direct water access. Driveway parks 5 cars. This rare offering sits directly on the Haliburton 5-lake chain, providing over 30 miles of pristine boating and adventure. Two marinas are conveniently nearby, along with local stores and quick highway access via a private laneway. Wake up each morning to stunning easterly lake views and the soothing call of loons. This property truly embodies tranquil lakeside living with refined style. (id:59911)
RE/MAX West Realty Inc.




