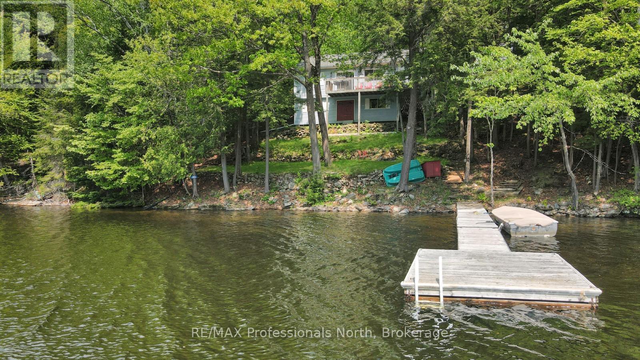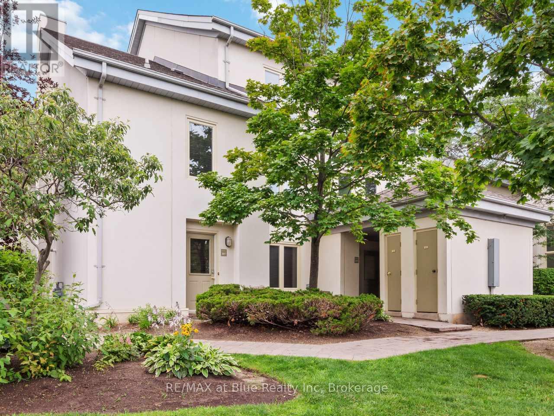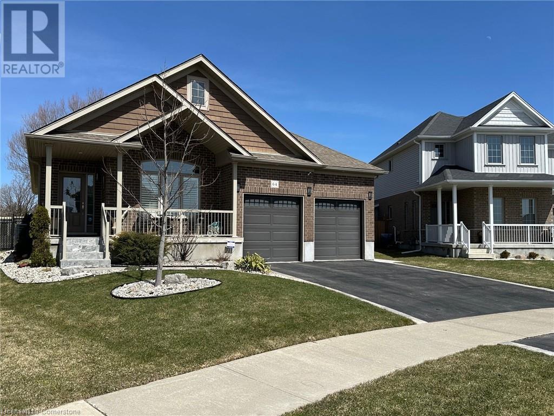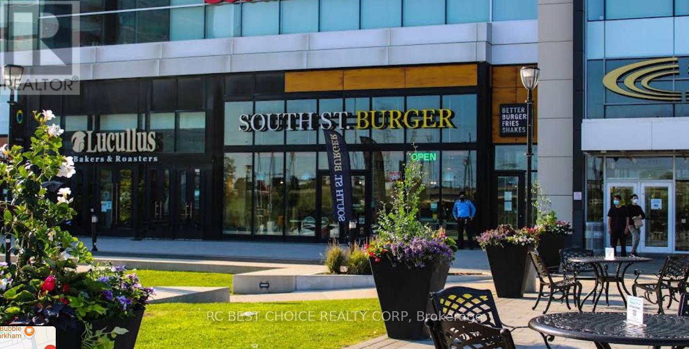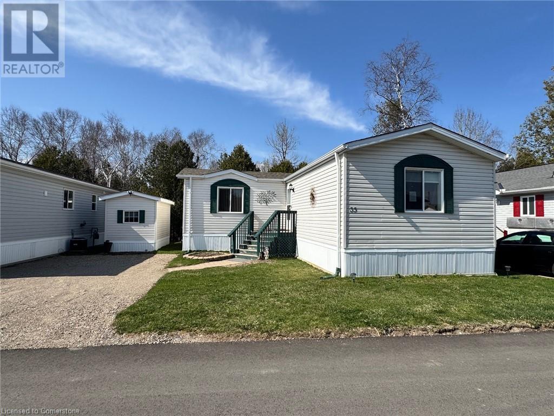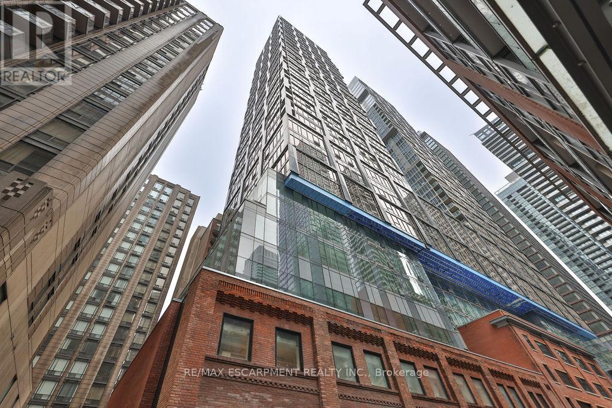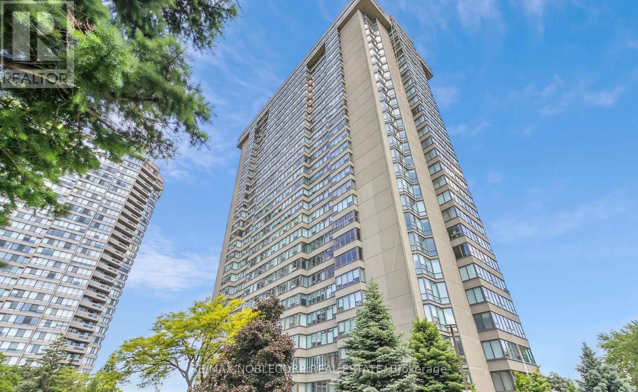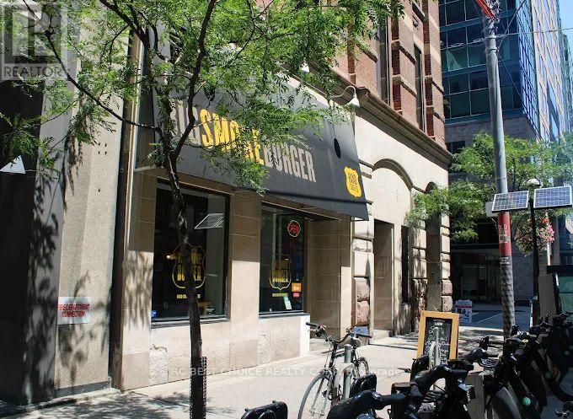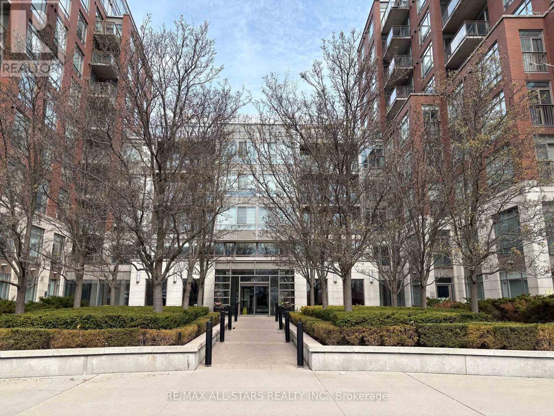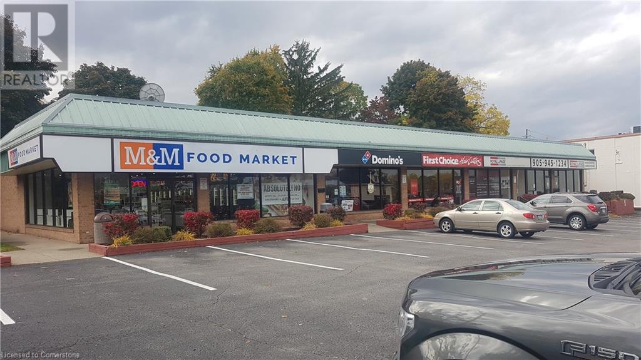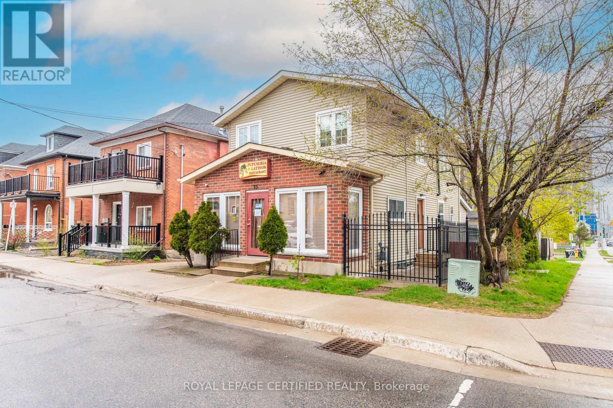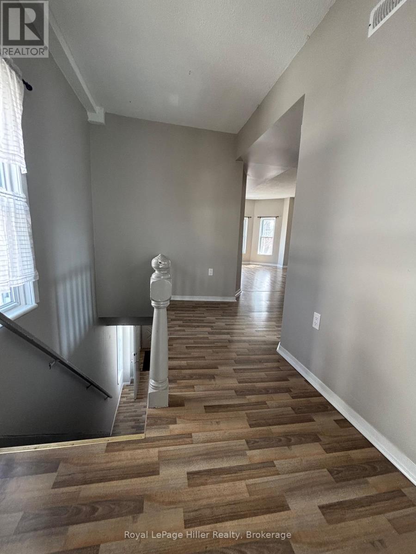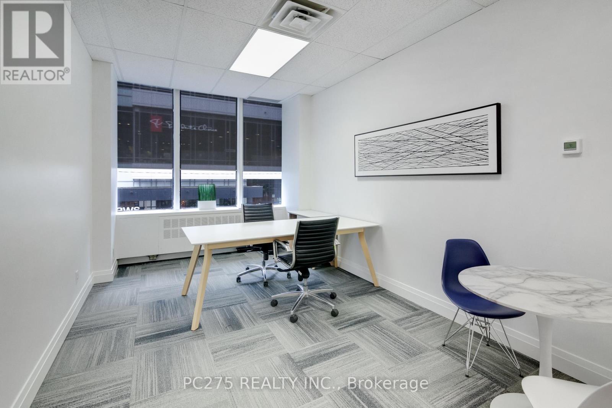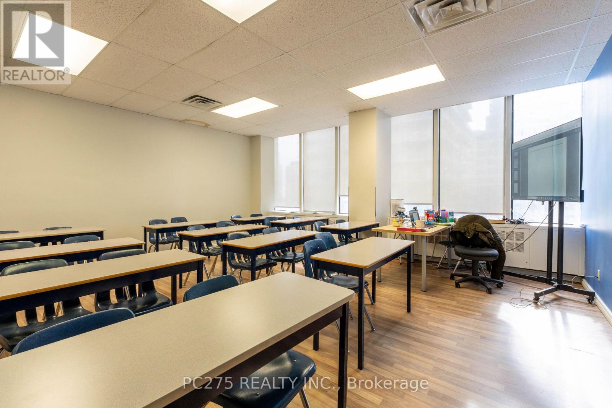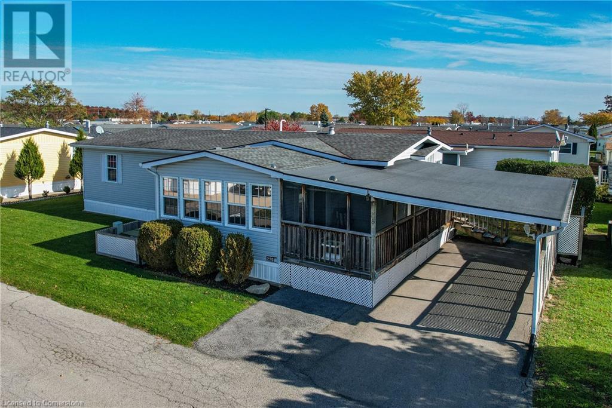741 Acadia Drive
Hamilton, Ontario
Welcome Home! Step into comfort and style with this beautifully updated residence, featuring modern finishes and family-friendly functionality. Featuring gorgeous quartz countertops in both the kitchen and main floor bathroom, this home boasts a freshly painted interior and laminate flooring that flows seamlessly through the spacious living room, dining area, and main floor primary bedroom. Upstairs, you'll find two generously sized bedrooms and one full bath, perfect for family or guests, while the mostly finished basement includes a versatile den that easily serves as a fourth bedroom, office, or home gym. The open-concept layout offers both warmth and flexibility for everyday living or entertaining. Enjoy the outdoors with a two-tiered deck, fully fenced yard, and the potential to design your own dream backyard oasis—ideal for summer gatherings or quiet relaxation. Attached single car garage with side entrance into home provides comfort living year round. Situated in a prime location, this home is within walking distance to schools, and just minutes from shopping, parks, highway access and other local amenities—perfect for growing families or those seeking both convenience and charm. Don’t miss the opportunity to own this move-in ready gem. Your next chapter starts here! (id:59911)
Royal LePage State Realty
1847 Chandler Drive
Dysart Et Al, Ontario
Set on the scenic shores of sought-after Drag Lake, this fully winterized 3-bedroom, 1-bathroom cottage offers a peaceful retreat in a private, tree-lined setting with stunning southern views. Just 15 minutes from Haliburton Village, the property blends tranquility with easy access to local amenities including restaurants, shopping, schools, and healthcare. Inside, the open living space features an airtight wood stove for cozy winter nights, while large windows and an expansive front deck provide incredible lake views year-round. With 100 feet of clean, gradual-entry shoreline, the waterfront is ideal for swimming, boating, and enjoying all that Drag Lake has to offer including excellent trout fishing and watersports. Spend evenings by the lakeside firepit under the stars or take advantage of the insulated, heated shed for storage or hobbies. The low-maintenance exterior means more time to enjoy your surroundings. Whether you're looking for a four-season escape or a peaceful lakeside home base, this property captures the best of Haliburton living. (id:59911)
RE/MAX Professionals North
112 - 110 Fairway Court
Blue Mountains, Ontario
SIERRA LANE THREE-BEDROOM TOWNHOME - LICENSED FOR SHORT TERM ACCOMMODATION RENTALS - This beautiful resort condominium is being sold fully furnished and turn-key ready to be rented out. Perfect location for either summer or winter activities. Situated on the first fairway of the award winning Monterra Golf Course and just across the street from Ontario's most popular four season resort, Blue Mountain Village. The perfect combination of investment and/or vacation property awaits you. This condo features new flooring. Mountain and golf course views are spectacular. Sierra Lane has its own private the pool for summer use. Exclusive storage locker just outside the door. Exclusive parking space and ample guest parking. Craigleith Beach, Collingwood and Thornbury are just a short drive away. Buyers are to do their own due diligence regarding short term accommodation licenses. Reputable local rental manager estimates potential gross annual rental revenue between $64K to $79K. No Blue Mountain Village Association entry fee. HST is applicable however can be deferred by obtaining an STA license, operating the property for short term rentals and collecting and remitting HST on the rental revenue. Buyer to do their own due diligence regarding CRA rules on HST. The seller has already paid $19,606.51 for new exterior siding assessment. $10,503.01 is owing September 1st, 2025. (id:59911)
RE/MAX At Blue Realty Inc
64 English Crescent
Plattsville, Ontario
EXQUISITE best describes this immaculate open concept CUSTOMIZED built bungalow plus full-finished basement, 2-year hot tub, chicken coop with auto feed system. The seller paid 1.15m to purchase it. Upon entering the foyer and hanging your coat in the walk-in closet you will notice the 18 ceramic tile and beautiful hardwood flooring throughout the main level. Enjoy formal dining while overlooking your 2 patios, pergola, fully fenced and landscaped yard, or cozy up to the island that comfortably seats 6. Gaze around and take in the custom pantry door, (there are 2 more pantry closets!), the California shutters, tray ceiling with pot lights, upgraded light fixtures and ceiling fans and more! Off to the primary bedroom with a 4 pc ensuite featuring his and her vanities and sinks! Head to the carpeted lower level where you will find 2 bedrooms with extra-large windows and closets; also an office and a 2 piece powder room and cold cellar. The large rec room area boasts more extra-large windows, an electric fireplace and a wine rack feature wall. There are many extras in this home. This fully fenced premium lot features a 12x9 deck, 12x22 cement patio with pergola, fire pit and meticulously maintained gardens. A 2-car garage and double wide driveway completes this property. This home offers country style living while also keeping you close to shopping, community centers, Wood Stock, and parks in Kitchener (15 min) and Cambridge. (id:59911)
One Percent Realty Ltd.
L107 - 169 Enterprise Boulevard
Markham, Ontario
UNLOCK A RARE OPPORTUNITY! Own two established and growing MTY Group franchises: South St. Burger and La Diperie, located in the vibrant Downtown Markham. Surrounded by Cineplex VIP Cinemas, Marriott Hotel, GoodLife Fitness, Aviva Canada Head Office, and the York University campus. Steps to condos, townhomes, retail, and major highways (404 & 407) with high foot traffic year-round. Both businesses are fully operational with well-trained staff and simple management systems. Training will be provided. 5 years remaining on the current lease + 5-year renewal option. (id:59911)
Rc Best Choice Realty Corp
35 Water Street
Puslinch, Ontario
Waterfront Serenity Awaits at Mini Lakes! Discover your dream retreat in this marvelous 2-bedroom, 1-bathroom freehold bungalow, nestled within the coveted Mini Lakes Condominium Community, just minutes south of Guelph and approximately 35 minutes from Toronto Airport. This year-round waterfront gem offers unparalleled privacy and a resort-style lifestyle, blending modern comforts with natural beauty. Step inside to a bright, open-concept living space bathed in natural light from large windows. The spacious living room, flows seamlessly into an eat-in kitchen boasting a walk-in pantry—perfect for culinary enthusiasts. Two large bedrooms provide ample space for guests or storage, while the full bathroom with skylight, adds a touch of luxury. Outside, your private oasis awaits. A large deck overlooks a serene canal and green space, ideal for al fresco dining or unwinding. The low-maintenance yard features a good-sized shed and parking. Fish, swim in the spring-fed lake, or enjoy non-motorized boating. High-speed internet lets you work from home while embracing a holiday lifestyle. Mini Lakes elevates living with exceptional amenities: a heated outdoor pool, community centre, library, bocce, darts, dances, summer garden plots, and more. An onsite property manager and organized events foster a vibrant, welcoming community. With low-maintenance landscaping and a natural setting, this home is a haven of tranquility and connection. Seize this rare opportunity to own a waterfront bungalow in a resort-style community. Live where every day feels like a vacation—convenient access to golf and conservation centres. Don't hesitate to schedule your private tour Today! (id:59911)
RE/MAX Real Estate Centre Inc.
52 Luzon Avenue
Markham, Ontario
4 Bedrooms open-concept end unit townhome located in Boxgrove Village. 9' Ceilings, Upgrade Hardwood Floor in 1st and 2nd Floors. Upgraded Stained Stairway With Pickets. 2nd Floor Laundry. 3 Bathrooms on 2nd Floor. Granite Kitchen Counter. Finished Basement with recreation room, a bedroom and a den. Located east of Ninth Line and south of the 407. Boxgrove Village is close to VIVA and GO, with direct access to Hwy 407 and 7. Boxgrove Centre shopping centre nearby with Longos, Dollarama and more. (id:59911)
Century 21 Atria Realty Inc.
50 Creighton Road
Dundas, Ontario
PRIME DEVELOPMENT OPPORTUNITY: This 2.39-acre waterfront property on Spencer Creek in downtown Dundas is currently being rezoned (‘Medium Density Multiple Dwelling–RM3 Modified’) for an 8-storey, 120-unit condominium development. The zoning will also allow for a retirement facility and there is still a massive upside potential with a maximum build allowance up to 12 storeys and 170 units. A full application has been submitted including the following studies: Hydrogeological; Geotechnical; Functional Servicing & Stormwater Management; Noise Impact; Sun/Shadow; Wind; Parking Analysis & Transportation Management. This luxury apartment style building will comprise of one, two, and three-bedroom configurations. The building is designed with recessed balconies enhancing its visual appeal. To accommodate residents, the development includes a total of 144 parking spaces in an underground garage along with 120 storage lockers and dedicated bicycle parking. However, a revised zoning by-law will allow for a reduction to a total of 78 spaces significantly reducing the underground requirements. A rooftop amenity space is also included in the plan. Access to the site is from the west side of Creighton Road, ensuring efficient circulation for both residents and visitors. The site is currently occupied by a single-storey building containing 10 rental units with plenty of interim opportunity. Located directly in front of Spencer Creek Trail connecting to the entire Dundas Valley Conservation with easy access to Webster Falls and the Dundas Valley Golf and Curling Club. This site is conveniently located on a bus route and just steps to the historic downtown Dundas with a vibrant mix of restaurants, shopping and amenities. This development represents a strategic use of land in alignment with the City of Hamilton’s Urban Official Plan and Design Guidelines. It notably advances the core objectives of intensification while considering the form and functional characteristics of the area. (id:59911)
Royal LePage State Realty
122 Pieta Place
Vaughan, Ontario
Experience elevated bungalow living in this beautifully renovated home, where custom finishes create a refined and sophisticated space. Nestled in the desirable Vellore Village community of Vaughan, this 3+2 bedroom, 4-bathroom home offers a thoughtfully designed layout with high-end details throughout. The main floor features Italian-made full-bodied porcelain tile, solid wood interior doors with Italian chrome lever hardware, and white oak hardwood flooring in the bedrooms. At the heart of the home is a stunning chefs kitchen, complete with quartz countertops, ample cabinet storage, stainless steel appliances, and a full-wall quartz backsplash for a sleek, modern touch. The fully finished basement, with a separate entrance, adds incredible versatility. It boasts two additional bedrooms, a secondary chefs kitchen with modern stainless steel appliances and a walk-in pantry, a full bathroom, and a spacious living area perfect for extended family or entertaining guests. Step into a thoughtfully designed backyard, complete with a sprawling Ipe deck perfect for entertaining and a custom built garden shed. Enjoy unmatched convenience with top-rated schools, parks, shopping, dining, and public transit just minutes away, along with quick access to major highways for a seamless commute. (id:59911)
Royal LePage Your Community Realty
2869 Kingston Road
Toronto, Ontario
STORE & APARTMENT FOR LEASE. Former real estate office. 1000 Sq. Feet space with a kitchenette, fridge, 1 bathroom with shower. $3000/month plus utilities. Great location, across from Canadian Tire, and busy road with free parking in the back and street parking in front. Available immediately. Upstairs is a vacant furnished 2-bdrm, 2-bathroom space with two kitchens, washer, dryer, couch, extra fridges, and all things necessary for an enjoyable living space. You can rent the office space and upstairs apartment at an additional $2500/month. UNIT WILL BE EMPTY FOR LEASE. Furniture/office supplies can be given to tenant if needed. (id:59911)
Coldwell Banker The Real Estate Centre
325 - 15 Mercer Street
Toronto, Ontario
Welcome to Unit 325 at 15 Mercer Street, a sophisticated 2 + 1 bedroom condo in the heart of downtown Toronto. This stunning rental offers the perfect blend of luxury and convenience, ideal for those seeking the best in city living. Hardwood floors flow seamlessly throughout, enhancing the warmth and elegance of the space. The condo features two spacious bedrooms plus a versatile den, perfect for a home office. Each of the two modern, four-piece bathrooms is designed with contemporary fixtures for ultimate comfort. The unit is partially furnished, allowing for personal touches while maintaining a stylish foundation. The convenience of in-suite laundry adds to the ease of living here. Situated steps away from Toronto's finest dining, entertainment, and cultural hotspots, enjoy easy access to public transit with TTC at your doorstep, and experience world-class sports and events at the nearby Rogers Centre. Discover luxury and convenience in this exceptional downtown Toronto condo. (id:59911)
RE/MAX Escarpment Realty Inc.
1608 - 55 Skymark Drive
Toronto, Ontario
Zenith at Skymark! Enjoy the convenience of all major utilities plus cable included! This bright and generously sized east facing suite offers plenty of living space with stunning east-facing views. Featuring a practical layout, 2 full bathrooms, and a separate solarium/office room.Residents have access to top-tier amenities including both indoor and outdoor pools, tennis courts, a fully equipped gym, party room, and a calendar of planned social events. Security is a priority with 24-hour gated access and an in-suite security system.Steps to a plaza with all daily essentials, Seneca College, and TTC transit. Quick connections to the DVP and Highway 401 for easy commuting. (id:59911)
RE/MAX Noblecorp Real Estate
50a King Street E
Toronto, Ontario
Exceptional opportunity to acquire an established Big Smoke Burger franchise, an international Burger Fast Food Chain And Powerful Brand. Strategically located at 50 King St E, in the heart of Toronto's Financial District. Surrounded by major office towers, banks, luxury hotels, and residential developments, this high-visibility location benefits from a strong daytime population and consistent foot traffic. The operation is fully systemized, offering ease of management with full franchisor support and training. Lease term with 5 years remaining plus renewal options available. Proximity to King Subway Station, Union Station, and major transit routes ensures continuous exposure and accessibility. Highlights: Turnkey operation, reputable franchise brand, stable revenue stream, and a premium downtown Toronto location.Financials available upon request. Ideal for owner-operators, investors, or portfolio expansion. (id:59911)
Rc Best Choice Realty Corp
412w - 500 Queens Quay W
Toronto, Ontario
Top Quailty Constructed Building Offers A Great Living Experience. It Was Built with Quality In Mind And Today Is an Extremely Well Maintained Elegant Building! Perfect For Single or Couple! First Time Offered! Seldomly Suites Become Available for Sale! Excellent Location! Walk To Shops/Restuarants/Shopping/Entertainment Galore and Toronto's Waterfront Trail Across The Road. 676 Sq.F.t Suite With The Extra Large Underground Handicapped Parking Spot and Large Locker on Level 2. New Heat Pump (approx 6yrs), 1year-Laminate Flrs-Baseboards-Paint! 8.8' Ceilings. Computer Nook. Maple Kitchen-Marble Flrs-Bedroom Has Convenient Large Glass Sliding Door Offering an Open Concept Design. Friendly Concierge Services! BBQ Patio-Exercise Room has a Walkout-Library-Party Rm with Kitchen-Visitor Parking-Mail Rm-Bike Rm for $60.00 Per Year-Space Available! This May Be Perfect For you! See This Suite Today! Gas Included in Maintenance, Hydro is not! (id:59911)
RE/MAX All-Stars Realty Inc.
49 Melissa Lane
Tiny, Ontario
NEWLY BUILT ARCHITECTURAL MASTERPIECE ON 2.4 ACRES WITH PANORAMIC WEST-FACING VIEWS OF GEORGIAN BAY! Just 25 mins from Midland & 90 mins from the GTA! Nestled within the exclusive Cedar Ridge community, along with nearby trails, parks & schools. Buyer will also have the option to purchase access to a private beach & docking area. Step through the grand timber-framed entrance, where oversized wooden doors welcome you into a world of sophistication. The living spaces are adorned with oak plank flooring, soaring 10’+ ceilings, oversized doors/windows & built-in speakers. The great room is truly spectacular, with 20’ cathedral ceilings, porcelain-faced linear f/p & floor-to-ceiling windows that perfectly frame the water views. The professional kitchen showcases quartz countertops, a massive 5’x12’ island & top-of-the-line Thermador appliances, including a 6-burner gas cooktop, double wall oven & full-size fridge/freezer with an integrated wine fridge. Entertain in style with a built-in servery featuring a second dishwasher, sink & built-in coffee maker. Enjoy uninterrupted views & sunsets over Georgian Bay, thanks to seamless glass railings on the covered timber-framed deck. The expansive primary bedroom offers stunning views of the bay, an impressive w/i closet with built-ins & a luxurious 6pc ensuite with a dual w/i shower, soaker tub with water views & dual sinks. Ascend to the upper loft featuring a cozy f/p, 14’ vaulted ceilings & water views. The finished w/o basement is designed for entertainment, with a spacious family room, custom gym & home theatre with a wet bar. Two lower bedrooms with full-size windows, a 4pc bathroom with heated floors & a built-in cedar sauna provide a comfortable retreat for guests. Outside, the landscaped firepit area & expansive yard offer endless opportunities for enjoyment. With a new septic system, drilled well & integrated sprinkler system, every detail of this home has been meticulously crafted to ensure comfort & peace of mind. (id:59911)
RE/MAX Hallmark Peggy Hill Group Realty Brokerage
36 Main Street E
Grimsby, Ontario
Don't miss out on this prestigious retail offering in downtown Grimsby. A property of this caliber rarely comes on the market. Currently boasting 4 retail units with extremely solid national tenants on long term leases. This property shows excellent income potential as well as future development prospects. Call the listing agent for more information. PLEASE DO NOT DO DIRECT AND DISTURB THE TENANTS. (id:59911)
Royal LePage NRC Realty
4025 Dorchester Road
Niagara Falls, Ontario
Discover an exceptional opportunity to own Williams Fresh Cafe, a beloved and well-established cafe restaurant located in the heart of Niagara Falls, Ontario. This thriving business offers you the chance to step into a turn-key operation with a loyal customer base and a reputation for excellence. Situated in the bustling tourist area of Niagara Falls, ensuring high foot traffic and visibility. Williams Fresh Cafe is a recognized name with a strong brand identity, known for its quality food and friendly service. Enjoy immediate revenue with a proven business model and established customer base. The sale includes all equipment, fixtures, and inventory, allowing for a seamless transition for the new owner. With a strategic location and robust market presence, there are numerous opportunities for further growth and expansion. This is a rare chance to own a well-loved cafe in one of Canada's most visited tourist destinations. (id:59911)
RE/MAX Escarpment Realty Inc.
25 Eby Street S
Kitchener, Ontario
Beautifully upgraded 3-bedroom property with a restaurant on the main floor located at the corner of the intersection. Perfect investment for a family that wants to live and run their restaurant business. In the summer, the small patio can be used for extra seating for the restaurant, GRT runs parallel to the property. A lot of foot traffic in the area. (id:59911)
Royal LePage Certified Realty
228 Nile Street
Stratford, Ontario
Welcome to this bright and spacious 2-bedroom, 1-bathroom upper-level unit, with private entrance and separate utilities. Located with-in walking distance to downtown and public transportation. Immediate occupancy available. (id:59911)
Royal LePage Hiller Realty
302 - 120 Eglinton Avenue E
Toronto, Ontario
Your team belongs here. Step into 2,565 sq. ft. of curated workspace in the heart of Midtown Toronto designed for high-performance teams that thrive in open, collaborative environments. Unit 302 is a corner suite with exceptional natural light pouring in from both Eglinton Avenue and the south-facing exposure. The energy here is bright, focused, and dynamic perfect for tech firms, creative agencies, or fast-moving professional teams. The freshly renovated layout offers: A wide-open floor plan built for flexibility collaborative desks, breakout zones, or a high-efficiency bullpen. Two private meeting rooms with a modern glass aesthetic ideal for strategy huddles, pitches, or executive use. A sleek kitchenette with full-size appliances, water filtration, and thoughtful details for your team's daily flow. Built-in storage space to keep your operations lean and organized. Glass door entry and stylish finishes that make the right impression every time. Optional modern furnishings are available, making this a true plug-and-play space. Just bring your laptops and your mission. (id:59911)
Pc275 Realty Inc.
902 - 120 Eglinton Avenue E
Toronto, Ontario
Suite 902 offers 3,450 sq. ft. of bright, functional space perfect for a clinic, law firm, school, or business that thrives on structure, flow, and light. Formerly part of a full-floor educational centre, the space includes four classroom-sized offices, a private executive office, a reception area, and storage. A beautiful new glass entrance will be installed to match the high-design finish. Located in the heart of Midtown, steps from Yonge and Eglinton transit, this suite is built for professionals who need more room without sacrificing energy, location, or natural light. Flexible terms. A legacy space ready to evolve. 120 Eglinton puts your business at the center of it all: subway access and the upcoming Eglinton LRT at your doorstep. Surrounded by cafes, restaurants, gyms, and all the energy of Midtown. A prestigious address with practical convenience awaits your call. (id:59911)
Pc275 Realty Inc.
5th Floor - 120 Eglinton Avenue E
Toronto, Ontario
Welcome to the Eglinton Business Centre at 120 Eglinton Ave East. Our 5th floor executive offices offer bright, private, all-inclusive suites starting at $1,350/month. Designed for professionals, lawyers, founders, and small teams, these fully furnished window offices deliver prestige without the overhead. Enjoy access to 5 boardrooms, fast Wi-Fi, reception services, coffee bars, and more. One-year lease. No setup headaches. Just space that works for people who do. Private parking available. Located just steps from Yonge Street, 120 Eglinton puts your business at the center of it all: subway access and the upcoming Eglinton LRT at your doorstep. Surrounded by cafes, restaurants, gyms, and all the energy of Midtown. A prestigious address with practical convenience awaits your call. (id:59911)
Pc275 Realty Inc.
903 - 120 Eglinton Avenue E
Toronto, Ontario
Suite 903 is 1113.15 sq. ft. of total space including common area, with 952 sq. ft. of private office. This bright, flexible workspace features a private washroom, kitchenette, one large classroom-style room, a second large office, and storage. This unit is ideal for therapists, coaches, boutique health practitioners, educators, or solo professionals who need well-proportioned rooms, privacy, and convenience. Custom layout options available. Fresh energy, practical amenities, and a Midtown location that speaks for itself. 120 Eglinton puts your business at the center of it all: subway access and the upcoming Eglinton LRT at your doorstep. Surrounded by cafes, restaurants, gyms, and all the energy of Midtown. A prestigious address with practical convenience awaits your call. (id:59911)
Pc275 Realty Inc.
3033 Townline Road Unit# 220
Stevensville, Ontario
220 ROSEWOOD LANE AWAITS…This well-maintained 2-bedRm, 2-bath, 1545 sq ft bungalow on a DOUBLE LOT at 220-3033 Townline Road (Rosewood Lane) is waiting for its next happy owner! Located in the Parkbridge Black Creek Adult Lifestyles Community, where residents enjoy fantastic amenities, including a clubhouse w/both indoor & outdoor pools, sauna, shuffleboard, tennis courts & a variety of weekly activities like yoga, line dancing, bingo & more. Start the day w/sunshine & coffee in the bright dinette, featuring wrap-around windows & beautiful display cabinet for your treasures. The large kitchen boasts upgraded cabinets w/2 Lazy Susans, pull-out drawers & wall pantry. The AVID CHEF will appreciate the upgraded countertops, deep sinks, gas stove, large fridge & NEW dishwasher (Oct 2024). NEW rigid core vinyl flooring (Dec 2023) adds durability throughout the kitchen, dinette & hallway. A large laundry room off the hallway includes a sink, storage, freezer & access to covered back porch. The XL living room features a gas fireplace and newer Berber carpet, connecting to a sunken SUNROOM w/hardwood floors & wall-to-wall windows w/BI storage + SLIDING DOORS to the screened-in deck—perfect for relaxing or entertaining friends & family. The primary bedRm includes a walk-in closet & 4-pc ensuite w/a quick-fill, WALK-IN SAFETY BATHTUB w/jets & shower hose, a corner shower, medicine cabinet & linen storage. The second bedRm has sizeable DOUBLE CLOSETS, while the second bath features a BI medicine cabinet & WALK-IN SHOWER w/seating. Additional storage is available in the foyer & hallway closets. The property includes parking pads for a golf cart & two vehicles under a carport w/semi-privacy wall, convenient garden shed w/hydro, second fridge & workbench w/tool storage. Roof (2013), Natural Gas On-Demand Hot Water Heater (Owned 2016), New Furnace/AC (Sept 2023). Monthly Fees $1,054.31($825.00 Land Lease + $229.31 Prop Tax). CLICK ON MULTIMEDIA for virtual tour, floor plans & more. (id:59911)
RE/MAX Escarpment Realty Inc.

