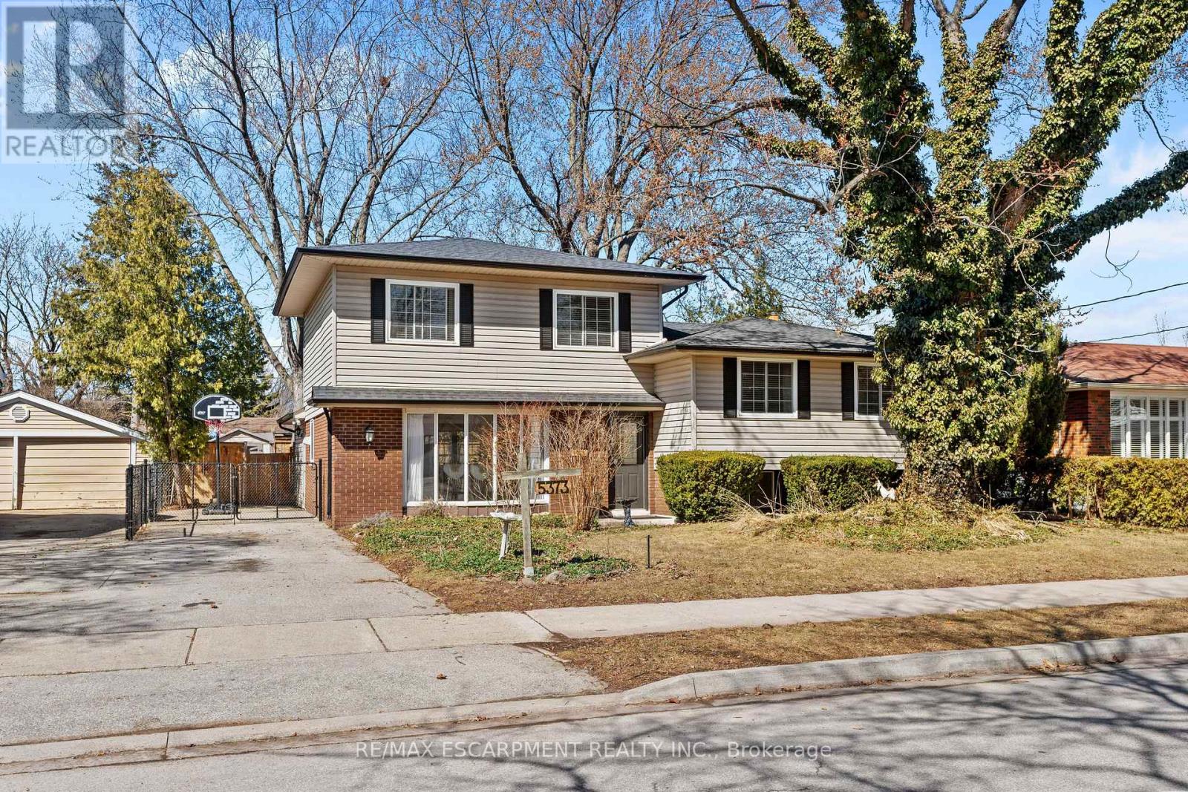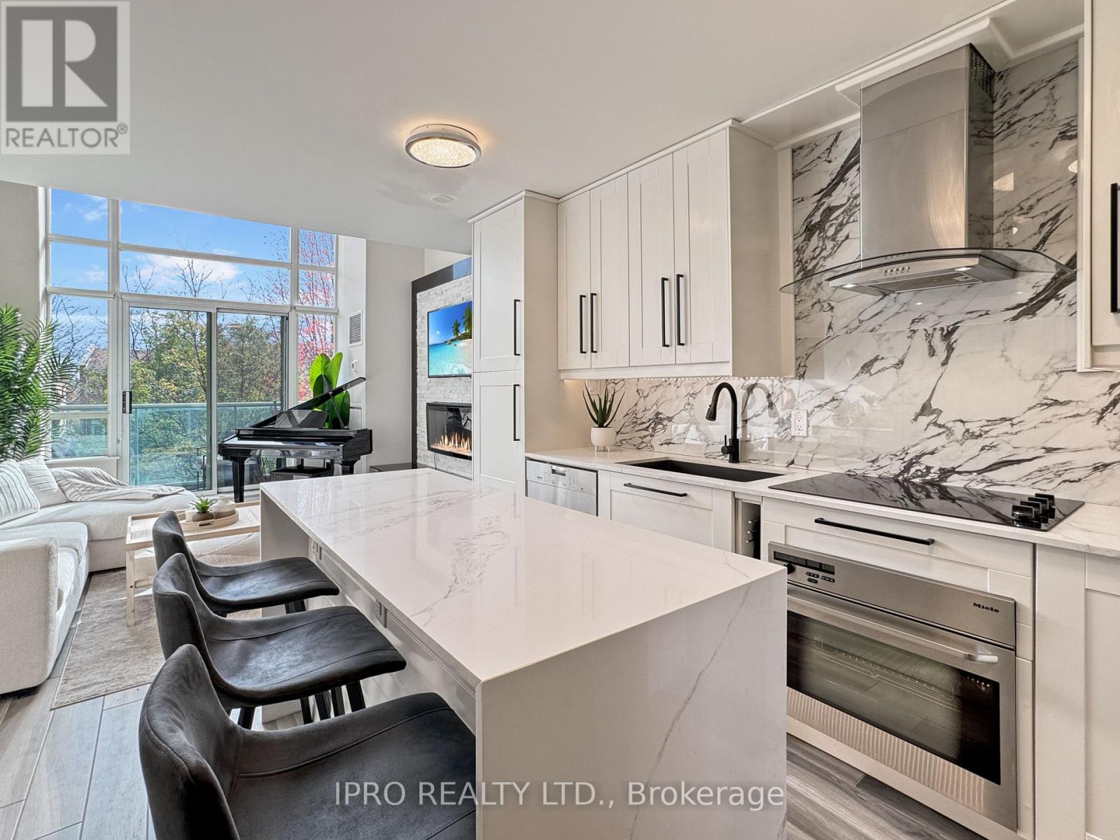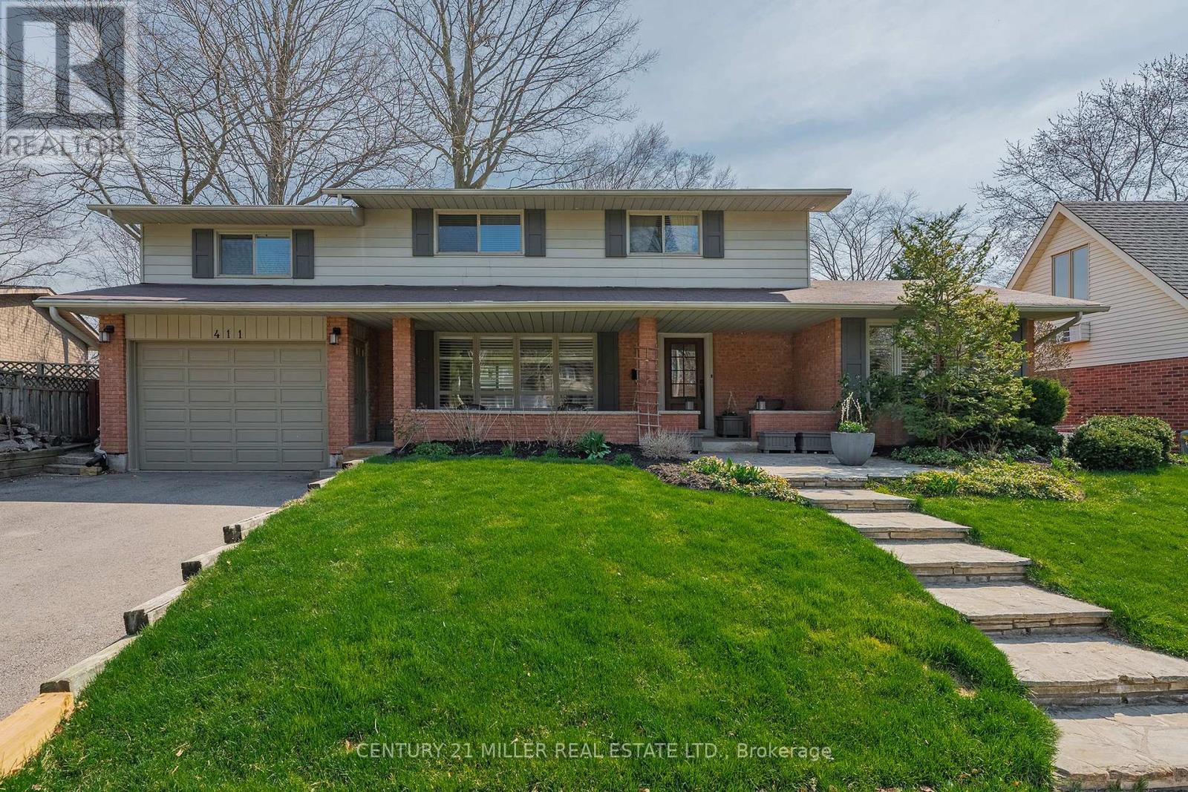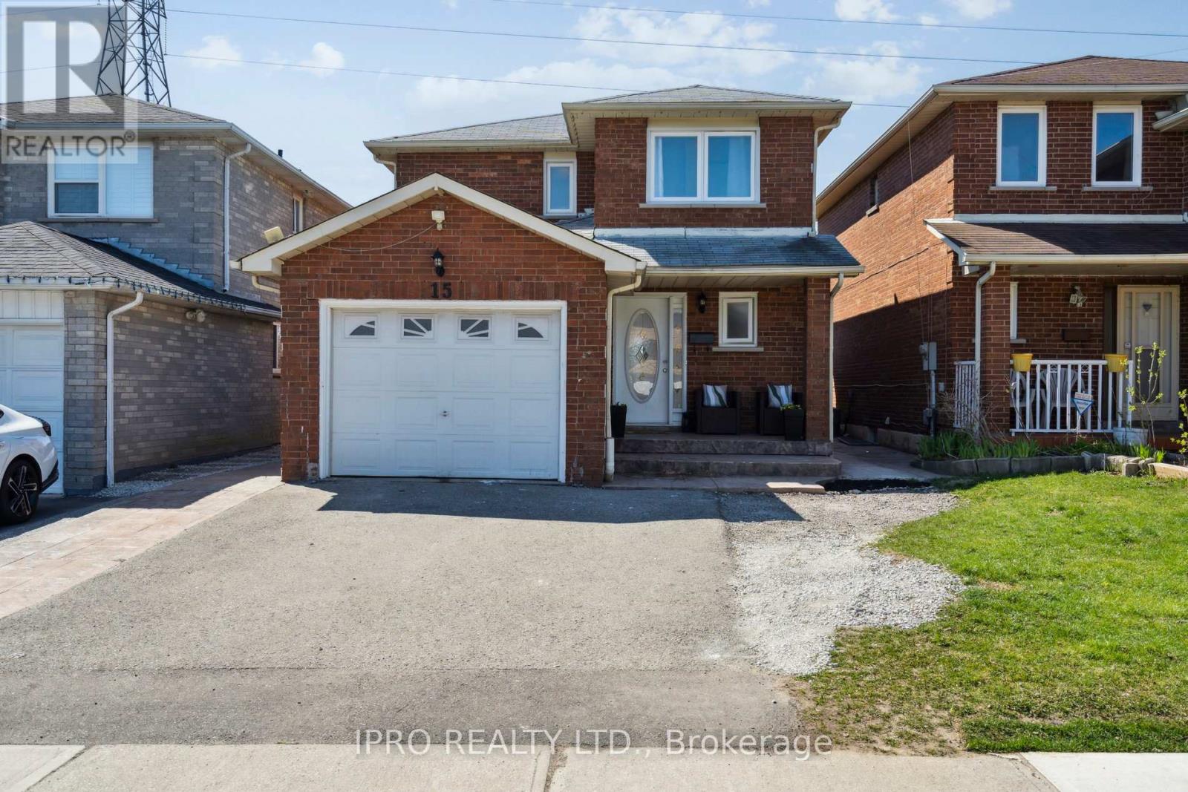227 Slingsby Landing
Milton, Ontario
This Tastefully Upgraded & Contemporary Home Features Hardwood Floors On 2nd & 3rd Floors & Stunning Light Fixtures. Discover this stunning townhome located in a sought-after neighborhood, offering convenience and charm. The open-concept layout is designed to maximize natural light, creating a bright and inviting space. Highlights include: A walk-out to a private balcony/terrace directly from the dining area. New appliances and a recently installed HVAC system. A cozy ambiance that feels like home the moment you step in. This property is currently vacant and ready for immediate occupancy. **EXTRAS** New Appliances - July 2023 except Dishwasher, New Washer/Dryer - July 2023, New Furnace - Nov 2023 (id:59911)
Ipro Realty Ltd
5373 Spruce Avenue
Burlington, Ontario
You won't want to miss this rare gem! This is a unique 5 bedroom (above grade) 3 bathroom side-split home with almost 2500 square feet of finished living space in Burlington's Elizabeth Gardens Community for under 1.250M. You don't hear that very often. The main level features a spacious separate dining room, a gorgeous white kitchen open to the bright and airy living room with vaulted ceilings and loads of natural light, main floor laundry and beautiful 9" wide plank Pine flooring throughout. The second level has 3 bedrooms and a 4 piece bathroom for the guests and kids. Up top there's a massive Primary suite with an updated 4 piece ensuite and walk - in closet and an additional 5th bedroom or great office space. The lower levels got a good sized family/rec room with a 2 piece bathroom and additional storage. Don't miss this amazing opportunity and come check out this amazing home today!!! (id:59911)
RE/MAX Escarpment Realty Inc.
1006 Briar Hill Avenue
Toronto, Ontario
Welcome to this High Sought after Briar Hill Neighborhood. Fully Detached two stories with Separate Entrance. Detached 2 car Oversize Garage. Great opportunity for Garden Suite. Must comply with regulations by the City of Toronto. Garage can be used as a Workshop. Perfect if you have your own business. This property shows Exceptional Value. Three spacious bedrooms, three and a half washrooms with Second Floor Terrace off of Primary Bedroom, with CN Tower views. Oversized Kitchen with Dinning room, Living room Open Concept with Walk Out to Back Yard. Finished Basement with Rough in Kitchen and Separate Side Entrance for potential basement apartment or in-law suite. Alarm owned, Irrigation system, A/C 2022. House features water softener, humidifier and central vacuum. Recently changed balcony Roof shingles with pillars 2019. Plant your own Garden and enjoy Children's Play House. This house shows pride of ownership. ** This is a linked property.** (id:59911)
Royal LePage Security Real Estate
41 - 1575 South Parade Court
Mississauga, Ontario
An Absolute Show Stopper! This Beautifully Renovated & Updated 1658 Sq Foot 3 Bedroom 3 bathroom TownHome Has It All. New Flooring On The Main & New Carpet On The Second Floor & Stairs with Fresh Painting, Open-Concept Living Space are Filled With Sunlight. Brand New Kitchen Cabinets, S/S Appliances, Granite Counters & Backsplash, Complex With W/O Finished Basement. Located In The Prime Community Of East Credit Within Rick Hansen Sec. School Dist. Access To Garage From Inside, Walk To Grocery Stores, Parks And Credit River. Close To Erindale Go Station, Hospital, Major Highways, Schools And Malls. Moving in Condition, it offers incredible value for a growing family, Don't miss out! (id:59911)
Real One Realty Inc.
701 - 966 Inverhouse Drive
Mississauga, Ontario
This spacious 3-bedroom, 2-bathroom corner unit in the sought-after Clarkson Village offers incredible value and potential. Bright and generously sized, the unit features a desirable open-concept layout with laminate flooring throughout, providing a perfect canvas for your personal touch. Recent updates include new faucets and plumbing in both bathroom sinks (2024), serviced and cleaned PTAC units (2024), and updated shower plumbing in the hallway bathroom (2022). The primary bedroom is large enough for a king-sized bed and includes a 3-piece ensuite and a walk-in closet. Enjoy the convenience of an ensuite locker, in-unit washer and dryer, and a spacious 10x11 ft balcony ideal for morning coffee, relaxing evenings, or dining al fresco (BBQs permitted!). Located within walking distance to the GO train, parks, trails, shopping, and schools, this well-managed and updated building is situated in one of South Mississaugas most desirable neighbourhoods. Includes 1 parking space and an ensuite locker. * Cable & Internet included in maintenance fee's* (id:59911)
Hartland Realty Inc.
210 - 200 Manitoba Street
Toronto, Ontario
Step into elegance with this stunning, renovated two-story loft in the heart of Mimico. This exceptional home features crown molding, extra-tall ceilings, and premium finishes throughout. The gourmet kitchen is a chefs paradise, with an expansive island for entertaining, full-size appliances, and full-height cabinets for ample storage. Sun-drenched floor-to-ceiling windows fill the open-concept living area with light, creating a warm ambiance. Enjoy a private balcony overlooking a serene courtyard, perfect for morning coffee or unwinding with a glass of wine. The oversized den adds versatility, easily transforming into a home office, guest space, or extra living area. This prime location places the lake, GO Train station, and a variety of restaurants within walking distance, making commuting and dining convenient. Nearby parks, lakefront paths, and charming cafes enhance the neighbourhood's appeal, with Pearson and Billy Bishop Airports just a short drive away. This loft offers more than just a home, it's a lifestyle. Experience the perfect blend of style, comfort, and convenience in one of Mimico's finest residences. (id:59911)
Ipro Realty Ltd.
28 Sawmill Road
Toronto, Ontario
Welcome to this Charming and Well-Maintained Family Home. Nestled in a Family-Friendly Neighbourhood, this beautifully kept residence features a fully upgraded kitchen with quartz countertops, stainless steel appliances, and an open-concept breakfast area with walk-out to a fully fenced backyard patio. Enjoy a spacious layout with recently renovated bathrooms and tasteful updates throughout. The finished walk-out basement boasts a full kitchen, large recreation room, and separate entrance ideal for rental income or extended family living. Perfect for End-Users or Investors A Must-See Property! (id:59911)
Century 21 Leading Edge Realty Inc.
2615 - 1926 Lakeshore Boulevard W
Toronto, Ontario
Welcome to luxury lakeside living at Mirabella Condos! This stunning 1-bedroom suite offers breathtaking, unobstructed views of Lake Ontario from both the bedroom and the balcony perfect for morning coffees or evening sunsets. Thoughtfully designed with modern finishes, a sleek kitchen with quartz countertops, and floor-to-ceiling windows that flood the space with natural light. Enjoy the tranquility of waterfront living without compromising on convenience TTC at your doorstep, steps to Sunnyside Beach, High Park, and easy access to the Gardiner. The building features resort-style amenities including a 24-hr concierge, indoor pool, fully-equipped gym, yoga studio, guest suites, party room, and more. Experience a perfect blend of nature, luxury, and urban lifestyle. (id:59911)
Century 21 Property Zone Realty Inc.
411 Canterbury Crescent
Oakville, Ontario
Now heres a home a family can truly grow into! Perfectly located just a short walk from local schools, tucked away on a quiet court lined with mature trees and sidewalks. Canterbury offers a generously sized backyard, 72 feet wide, complete with a swimming pool and hardscaped patios. But its the inside that will truly win you over. This spacious home features over 2,550 sq ft above grade, including a large front home office, a separate family room with sliding door to the backyard and cozy fireplace, a formal living and dining room, and a thoughtfully laid-out kitchen with ample storage, peninsula seating, a second prep sink, and custom cabinetry. The main floor mudroom is a hardworking space, offering plenty of storage alongside a washer and dryer, ideal for when the kids come in from the pool. Upstairs, you'll find a newly renovated kids bathroom with a window and stylish finishes, plus three well-sized bedrooms, with double closets; one even boasting a walk-in closet. The primary wing is exactly that: a private retreat with its own study or dressing room, stepping down into a sun-filled bedroom with charming window seating and a private ensuite featuring a separate soaker tub. The lower level is a perfect hangout for kids, with neutral carpet and walls, ready for your personal touch. The front porch is one of the home's most charming features, a perfect spot to relax, catch up with neighbours, and enjoy the best of summer and fall. And don't miss the garage, it's impressively large with high ceilings and extra-deep space. A fantastic family home, in a truly family-friendly neighbourhood, with wonderful neighbours to match. (id:59911)
Century 21 Miller Real Estate Ltd.
15 Fallen Oak Court
Brampton, Ontario
Renovated, Beautiful and Well Maintained All Brick Home Located On A Quiet Court. Upgraded and Spacious Kitchen With Custom Cabinetry, Granite Counter Tops and Tiled Flooring. Eat In Kitchen Overlooks Semi Open Concept Living Room With Hardwood Flooring, Pot Lighting and Crown Molding. Living Room Connects To Backyard With No Homes Behind Overlooking Large Field and Playground. Large Windows In Kitchen and Walk Out To Backyard Provides Ample Sunlight. Hardwood Stairs Lead To 3 Good Sized Bedroom. Primary Bedroom With Large Walk In Closet and Semi-Ensuite Bathroom. Finished Basement With 2 Large Sized Bedroom and Full Bathroom. Upgraded Exterior With Stamped Concrete Around Entire House, Newer Backyard Deck and Side Entrance To Garage. Minutes To Schools, Sheridan College, Shopping and Highways. **EXTRAS** Move In Ready Turn Key Home. 2 Minute Walk to Sheridan College. Perfect For First Time Home Buyer or Investor. (id:59911)
Ipro Realty Ltd.
30 - 2530 Northampton Boulevard
Burlington, Ontario
AMAZING LOCATION! ....Welcome to this charming stacked condo-townhouse, offering 1,140 sq. ft. of modern living in the highly desired Headon Forest neighborhood of Burlington! This bright, spacious, and beautifully updated 2-bedroom + den townhome is a must-see. The versatile den can easily be converted into a third bedroom, making it adaptable to your needs. With 2 full bathrooms and ample closet space, this home is both stylish and functional. The recently updated kitchen, featuring fresh paint, adds a modern touch to this inviting space. It's the perfect home for families, professionals, or investors.Located in the sought-after Headon Forest neighborhood, you'll enjoy close proximity to top-rated schools, parks, recreation centers, shopping, restaurants, and more. Commuters will appreciate the easy access to public transit, major highways (including the 407), and the GO Station, all within walking distance.Key features include: A private back patio for relaxing, A balcony off the kitchen, ideal for barbecues, A dedicated laundry area, A spacious garage for convenience and storage.Whether you're a first-time homebuyer or a savvy investor, this move-in-ready home offers comfort, style, and a prime location that's hard to beat! This property is also an excellent income-generating asset. (id:59911)
Century 21 People's Choice Realty Inc.
856 Teal Drive
Burlington, Ontario
Tucked away in the highly coveted "Birdlands" pocket of Aldershot, this vibrant neighbourhood offers a warm, family-friendly atmosphere with Teal Greenway Park just steps away. The occasional flyover by historical aircrafts add a touch of excitement & charm to the areas unique character. An annual block party and a close-knit community made up of some of the most welcoming neighbours youll ever meet, truly make this home one-of-a-kind. The main floor offers a bright & inviting living room with large windows, pot lights, and cozy fireplace, flowing into a charming dining area with chandelier, custom cabinetry coffee bar, and sliding doors that open to a spacious deck. The kitchen is both stylish & functional, featuring granite countertops, custom backsplash, under-cabinet lighting, stainless steel appliances, and lovely views of the backyard. A conveniently located primary bedroom on the main level, along with a beautifully updated 4-piece bathroom with heated tile floors, pot lights, a large single vanity, and a tub/shower with upgraded black hardware. Upstairs, two generously sized bedrooms feature large windows, ceiling fans, connected by a Jack and Jill 2-piece bathroom. The finished basement adds more living space with an open-concept rec room offering vinyl plank flooring, a 3-piece bathroom and hidden storage room off the laundry. With over $200,000 in upgrades, this home has been thoughtfully improved inside and out. Notable updates include new carpets (2021), a beautifully renovated basement (2021), wood fireplace insert (2020), and a stunning kitchen addition (2019). The main bathroom was fully renovated in 2022, complemented by fresh paint throughout. The exterior saw a complete transformation in 2023, featuring a new front door & a new roof with a 50-year warranty. Outdoor enhancements include a spacious new deck (2020), interlock patio (2021), updated backyard landscaping, and natural gas line for the BBQ perfect for entertaining and everyday enjoyment (id:59911)
Royal LePage Real Estate Services Ltd.











