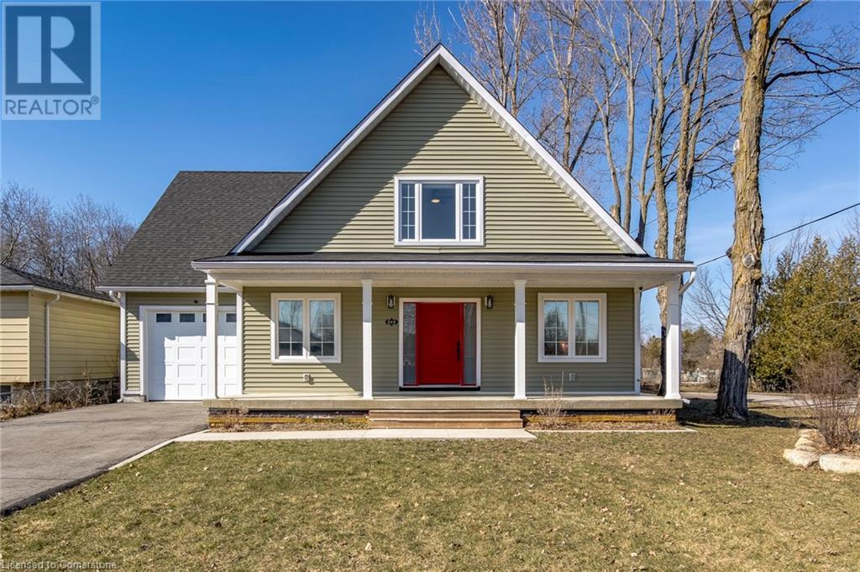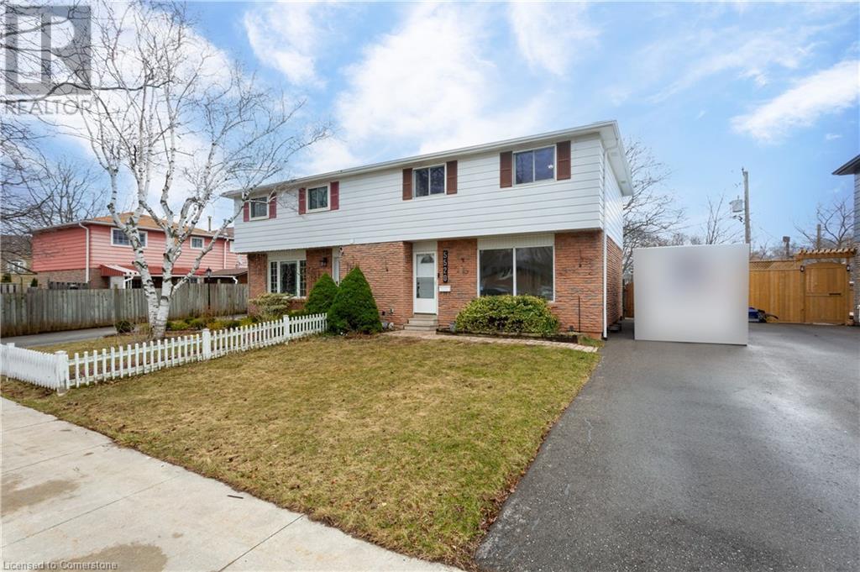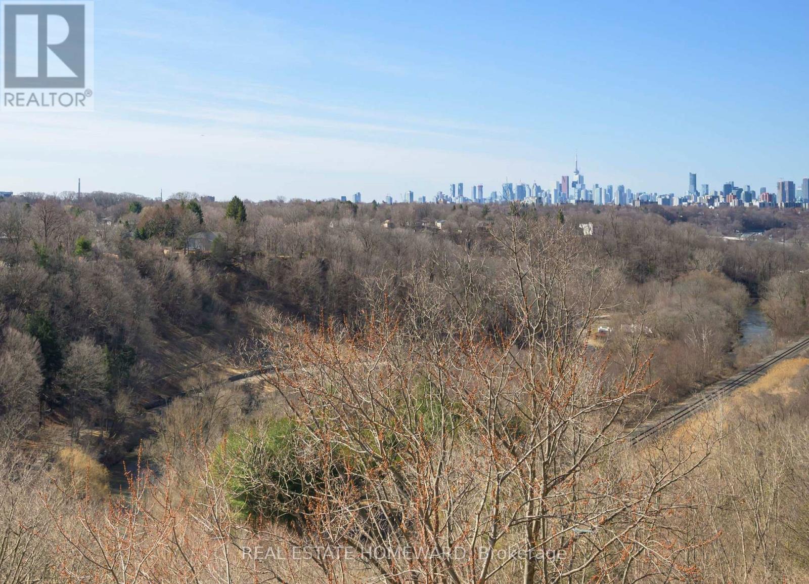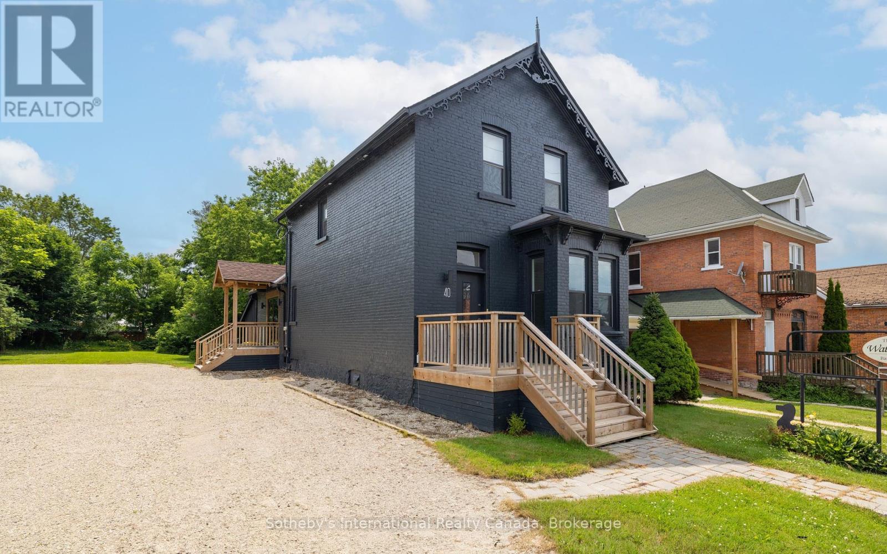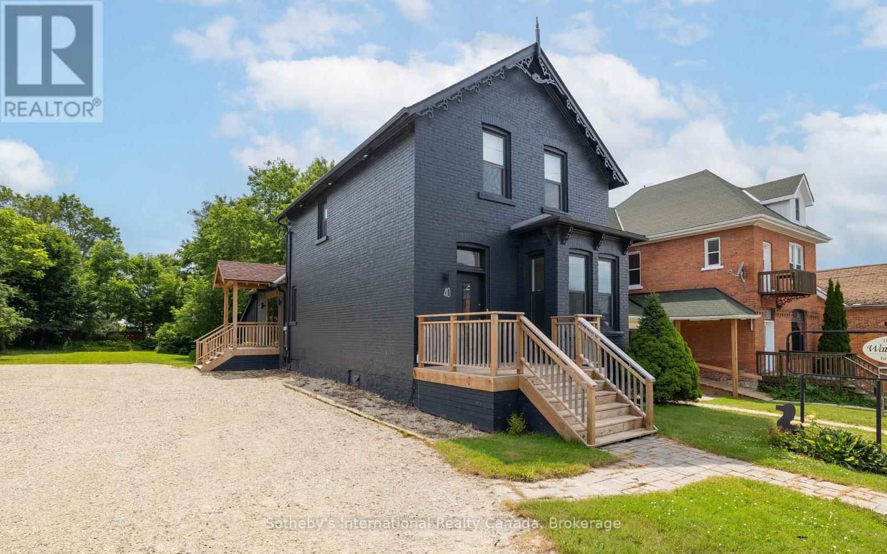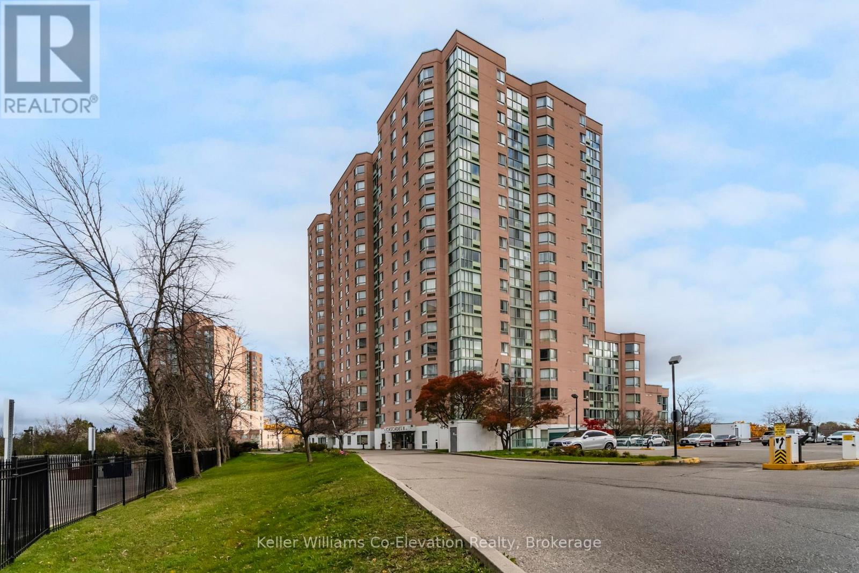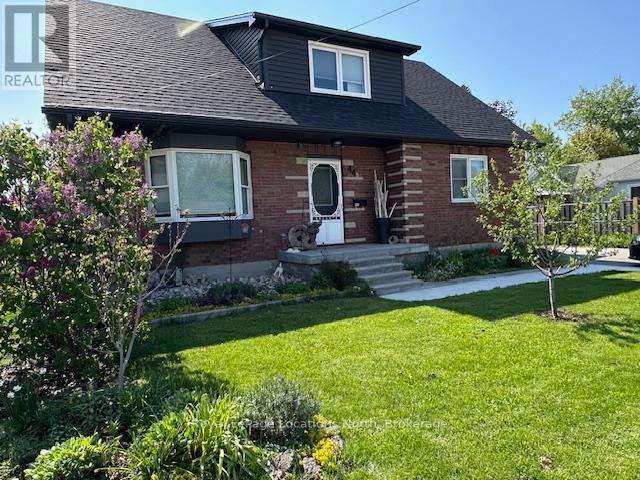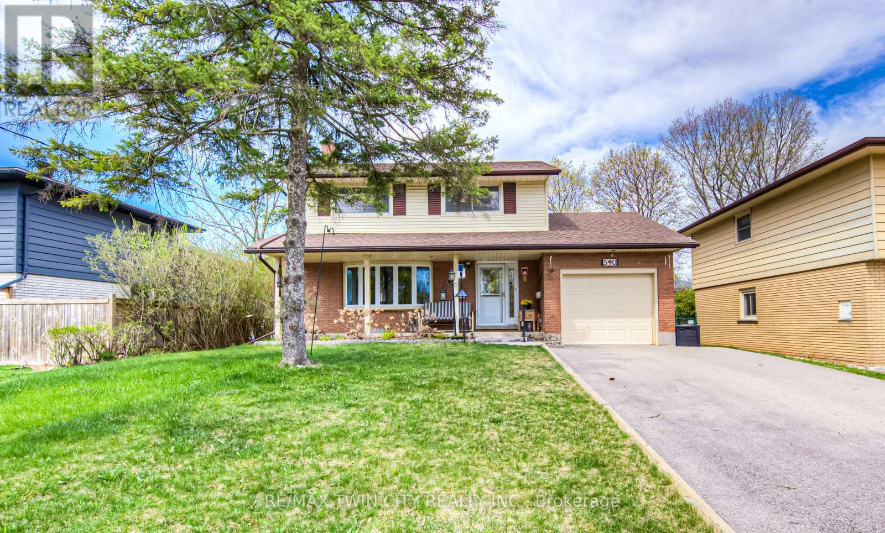340 Wardell Street
Port Mcnicoll, Ontario
Stunning 5 Year Old 4 Bedroom & 2.5 Bath Home, Loads of Curb Appeal with Large Covered Porch and Oversized Front Door. High Quality Laminate Floors Throughout, Expansive Eat-In Kitchen Featuring Trendy 2-Tone Cabinetry w/Pot Drawers, SS Appliances Including Double Wall Mounted Oven, Quartz Countertops & Backsplash, Main Floor Master Suite with Walk-In Closet, Door to Back Deck & Swanky Ensuite Complete with Clawfoot Tub, Double Vanity & Massive Tiled Shower with Corner Seat, Double Rainfall Shower Heads & Frameless Glass Shower Door. Upstairs Another 3 Bedrooms, Storage Room & 3pc Bath with Ensuite Privileges. Main Floor Living Room and Den, Main Floor Laundry/Mud Room with Inside Access to Insulated/Drywalled Garage Featuring Roughed-In Heated Floor & 100 Amp Panel. Partially Finished Basement Has Large Windows and Features Huge Rec Room with Built-In Wet Bar (R/I) & 3pc Bath Ready to be Finished, Pot Lights Throughout The House including Basement, Ceiling Speakers, Exterior Soffit Lights, Above Grade 2,320 SqFt +1,356 SqFt in Partially Finished Basement, 9' Ceilings on Main Floor & & 8’ on Upper and Lower Floors, Gas Fireplace Rough-Ins for Master, Basement & Living Room. Numerous Updates For The Last 2 Years INCLUDE Driveway, Front Porch Vinyl Soffit Ceilings & Columns, Luxury Frameless Glass Shower Doors, Air Conditioner, SS Induction Sliding Stove, Kitchen Quartz Countertops & Backsplash, Designer Light Filtering Zebra Blinds.. Move-In Ready Beautiful Family Home!! 10+++ (id:59911)
RE/MAX Real Estate Centre Inc.
5520 Spruce Avenue
Burlington, Ontario
Welcome to this 3 bedroom, 2 bath semi-detached freehold home in south Burlington! Just steps to the lake, and close to everything! Step inside and you'll notice the bright spacious living room with a large picture window, letting in loads of light. The dining room features a walk out to the deck. Updated flooring runs throughout the main level. The upper level has 3 spacious bedrooms and a four-piece bath. The lower level has been finished to a cozy theatre room with room for all your friends to take in a great movie or the game. A 3-piece bathroom, laundry room and storage complete this level. The large fully fenced back yard has a deck, gazebo, and a storage shed. Close to schools, trails, parks, Shell park beach, restaurants, movie theatre and the now Costco going in, and easy access to the QEW you'll love the location! Updates include furnace '23, A/C '23, shingles 2018, 100amp panel 2004. This family home has loads of potential. (id:59911)
Royal LePage Burloak Real Estate Services
814 - 15 Vicora Linkway
Toronto, Ontario
Spacious, bright, and full of potential, this rarely available corner condo checks all the right boxes. With approximately 1130 square feet, 3 full bedrooms, 2 washrooms, and a private balcony, there is plenty of room to live comfortably and make it your own. Enjoy rare north, south, and east exposures with sweeping views of the Don Valley Ravine, miles of green space, the occasional dear cameo, and even the CN Tower and downtown skyline peeking above the treetops. Inside, the layout is functional and inviting, with generous living and dining areas and great natural light throughout. There is ample in-suite storage, a large locker, and a convenient parking space. Whether you're looking to move right in or dreaming of a stylish renovation, this is a solid foundation with lots of flexibility.The building offers a full suite of amenities including an indoor pool, gym, sauna, party room, BBQ area, guest parking, security services, and updated hallways. The reasonable condo fees include all utilities and cable TV, making ownership simple and cost-effective. Set in a friendly, well-established neighborhood with a strong sense of community, you're surrounded by walking and biking trails, city parks, outdoor sports, and a nearby golf course, all within easy reach. Schools, a community center, public library, and a wide range of programs and activities are also within walking distance. Transit is a breeze with multiple bus routes (including the 100A) just steps away and the upcoming Eglinton Crosstown LRT close by. Quick access to the DVP makes commuting by car just as easy. Need to shop? You're minutes from local plazas, Costco, Superstore, and the Shops at Don Mills. A rare opportunity to own a large, light-filled unit in a peaceful setting with serious upside-perfect for those looking to invest, nest, or level up their living space. (id:59911)
Real Estate Homeward
15 Hayden Street
Toronto, Ontario
Seize the opportunity to own a renowned and long-established Indian restaurant located at one of Toronto's busiest intersections, surrounded by a subway station, the University of Toronto, and high-rise condos. This prime location with constant flow of foot traffic from students, professionals, tourists and residents, ensuring a steady stream of customers for dine-in, takeout, or specialty cuisine. Serving a wide range of delightful Indian dishes, including mouthwatering curries, vegetarian options, and, of course, famous biryani, this restaurant has built a loyal customer base over the years. Don't miss the chance to try signature dishes like flavorful Lamb Vindaloo, comforting Spinach Dhal, and the ever-popular Chicken Biryani! This is an incredible opportunity for any restaurateur looking to own a thriving, established business in one of Toronto's most desirable areas. (id:59911)
Homelife/miracle Realty Ltd
40 Toronto Street S
Grey Highlands, Ontario
. (id:59911)
Sotheby's International Realty Canada
40 Toronto Street S
Grey Highlands, Ontario
Beautiful brick 2 storey completely renovated and updated to offer a turnkey interior brick and beam retail or office space, zoned C1 and with a spacious 1 bedroom apartment on the second floor. Located in the heart of Markdale on Toronto Street S and sitting on a double size lot just up from the intersection of Hwy 12. High traffic location in a fast growing town. Second floor apartment offers additional steady rent. Ample parking. Markdale's rapid growth is now including a new hospital, a new school, and several residential developments that will add over 300 new homes to the town. By appointment (id:59911)
Sotheby's International Realty Canada
7 Brakenbury Street W
Grey Highlands, Ontario
Welcome to 7 Brackenbury Street in Markdale. Escape the hustle and bustle and embrace the beauty of small-town living with this delightful side-split gem. This home has the perfect blend of comfort and character in this 3 bedroom, 2 bathroom home been freshly updated and well kept. Whether you're sipping your morning coffee on the back deck or hosting summertime barbecues with friends and family, this outdoor space is the perfect backdrop for creating lasting memories. The convenience of living in this small town is at your doorstep with amenities like parks, shops, cafes, and grocery stores just moments away. Enjoy the tight-knit community atmosphere and friendly neighbours that make Markdale truly special. (id:59911)
Century 21 B.j. Roth Realty Ltd.
101 Hillcrest Avenue
Hamilton, Ontario
Welcome to this fantastic 3-bedroom custom-built home, perfectly situated in the highly desirable Grand Vista Gardens neighborhood, a prestigious area filled with luxury homes just steps from the Dundas Golf Course, scenic trails, and schools, and less than a 5-minute drive to the charming town of Dundas. From the moment you step inside, you'll be captivated by the stunning living room, featuring soaring vaulted ceilings, a grand picture window, and a double-sided fireplace that creates a warm and inviting atmosphere. The spacious kitchen and dining area are designed for effortless entertaining, while the cozy family room offers breathtaking views of the spectacular backyard. Each of the three generously sized bedrooms boasts vaulted ceilings, adding an extra touch of elegance and openness. But the real showstopper is the incredible backyard retreat featuring stunning perennial gardens, a huge deck spanning the width of the home, and a massive 16 by 34 heated saltwater pool, perfect for endless summer enjoyment. And for the little ones (or the young at heart), there's even a charming treehouse tucked among the trees. Don’t miss this rare opportunity to own a one-of-a-kind home in an unbeatable location. Schedule your private showing today! (id:59911)
RE/MAX Escarpment Realty Inc.
22 Greenview Lane
Grey Highlands, Ontario
Opportunity knocks! Take advantage of this older home on an oversized double in-town lot to either update the home or move in at a very competitive price. This solid home has three bedrooms and one bathroom with original hardwood flooring. Located in Markdale this property has easy walking access to the local golf course and curling club, downtown shops and restaurants. Close to Chapmans Ice cream. All windows and exterior doors were replaced approximately 10 years ago with a modern style product. Reach out to the town authorities to determine if the lot could be severed or possibly change the Zoning to better suit the location. Don't miss this chance, once it's gone, it's gone. (id:59911)
Sea And Ski Realty Limited
614 - 41 Markbrook Lane
Toronto, Ontario
Discover an amazing turnkey living opportunity at this meticulously renovated condo boasting 2 bathrooms and new high-quality upgrades, including newly installed flooring, baseboards, and a fresh coat of paint throughout. Upgrades in the kitchen and bathroom feature but are not limited to new soft-close cabinets, a brand-new stove, microwave, hood range, and refrigerator, new tiles, sinks, faucets, some plumbing as well. The spacious living area, complete with a three-piece wall unit, opens to breathtaking view of the city with lush treetops, and a serene backdrop for relaxation. Additional highlights include mirror closet doors, a large storage locker, and convenient underground parking. Residents enjoy easy access to the Humber River Rec. Trail and a wide range of condo amenities: gym, indoor pool, two squash courts, sauna, pool table room, party room, barbecue area, dog park, kids play area, visitor parking, and 12-hour overnight security guard with 24-hour camera surveillance. (id:59911)
Keller Williams Co-Elevation Realty
44 St Peter Street
Collingwood, Ontario
This beautiful legal duplex offers an excellent opportunity for both homeowners and investors, with the flexibility to live in one unit while renting out the other or using it as an income property. Located in a desirable area, its close to Collingwood's downtown core, the YMCA, Curling Club, and scenic trails. The main level unit of this duplex offers a functional living space, including a full kitchen, dining area, and living room. It features two bedrooms and a 3-piece bath. A mudroom leads to the deck and newly landscaped backyard - an inviting outdoor space perfect for relaxation. The basement adds an additional bedroom and 3-piece bath, along with a family room with fireplace, laundry area, and storage. The garage is currently used as a shed & storage space. On the upper level, the unit boasts a full kitchen, living and dining areas, and two bedrooms, as well as a 3-piece bathroom. There is private access to the basement to the laundry & storage. The custom-built shed is designed specifically for easy kayak & SUP storage. The upper-level unit is currently tenanted, providing steady rental income, while the main level has short-term income and expense details available. Each unit is equipped with its own separate laundry area, heating and cooling systems, and hot water tanks. Additionally, both units have their own gas and hydro meters, while the water is shared. The property has been meticulously maintained and upgraded, with improvements including a new roof, updated driveway, landscaping featuring Ontario native plants. The sale includes a variety of appliances, including two fridges, one stove, one cooktop, one built-in oven, two dishwashers, two washers, and two dryers. For outdoor living, there is a BBQ included, and the property offers ample parking with space for up to five vehicles. With these features and the prime location, this duplex offers great potential as either a primary residence with rental income or a long-term investment. (id:59911)
Royal LePage Locations North
590 Manchester Road
Kitchener, Ontario
LIVE ON MANCHESTER. One of the most sought after streets in neighborhood. Welcome to this spacious 4-bedroom, 3-bathroom family home in the heart of Kitchener, ON! Perfectly situated close to schools, parks, shopping, and more, this well-maintained property offers exceptional space and versatility. The bright main level features a stunning all white kitchen, eat-in kitchen with stainless steel appliances, marbled countertops for food prep and ample amounts of cabinet space for storage. two inviting living areas one with a cozy gas fireplace plus a generous sunroom complete with a Murphy bed, perfect for guests. Enjoy outdoor living with a deck and private backyard. Parking for five vehicles, including an attached garage, adds everyday convenience. Upstairs, you'll find all four bedrooms and a full 4-piece bathroom. The finished basement offers even more living space with a rec room, 3-piece bathroom, and ample storage. (id:59911)
RE/MAX Twin City Realty Inc.
