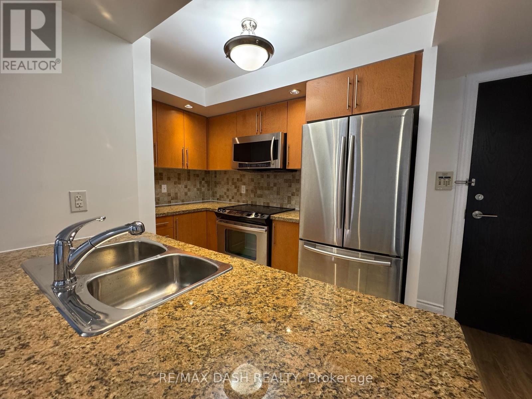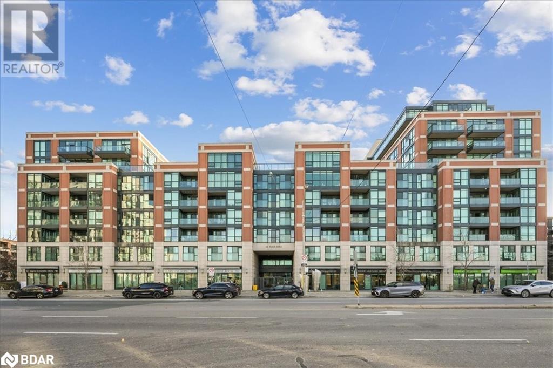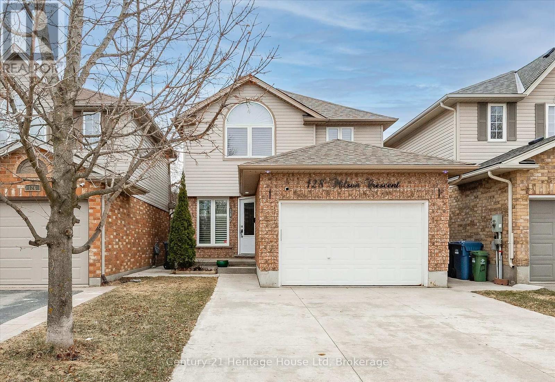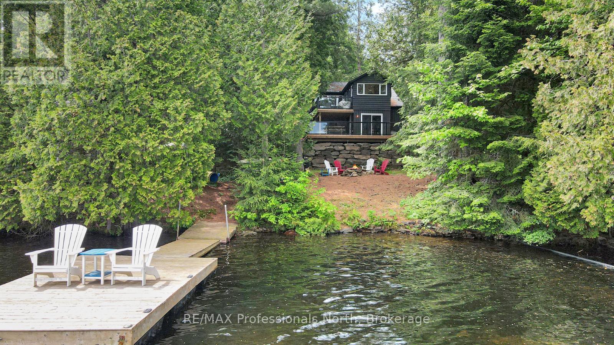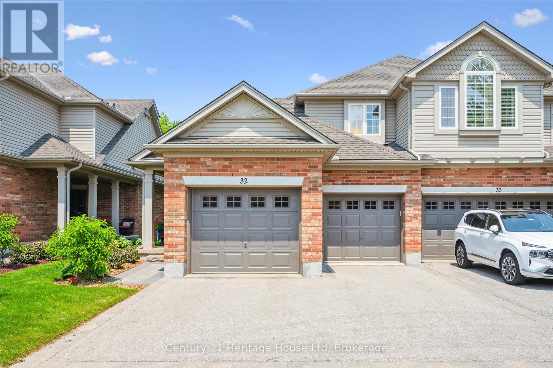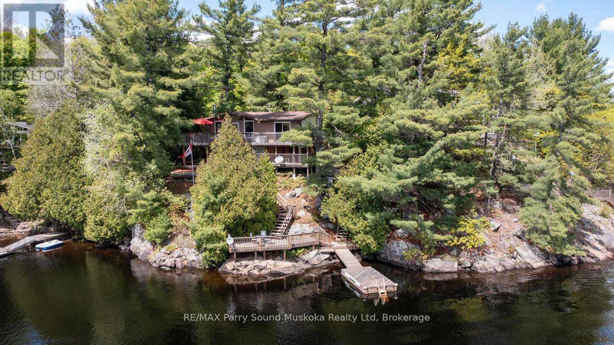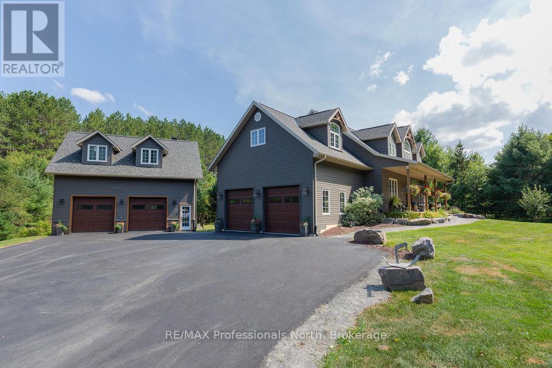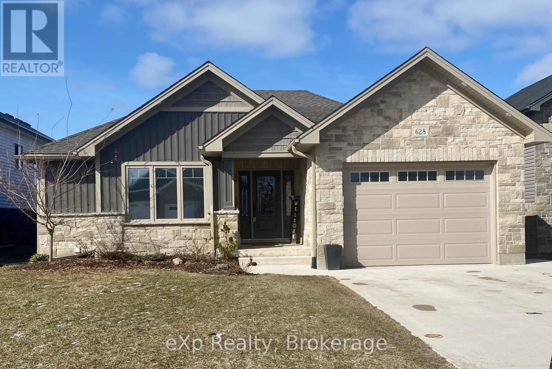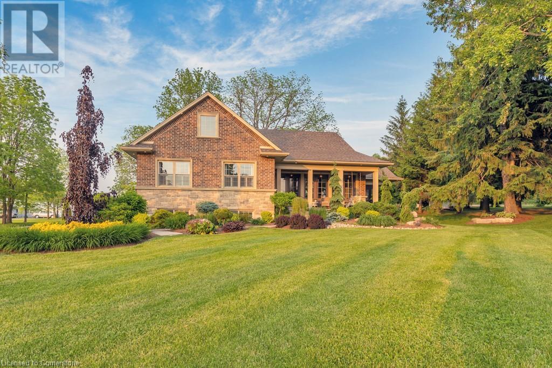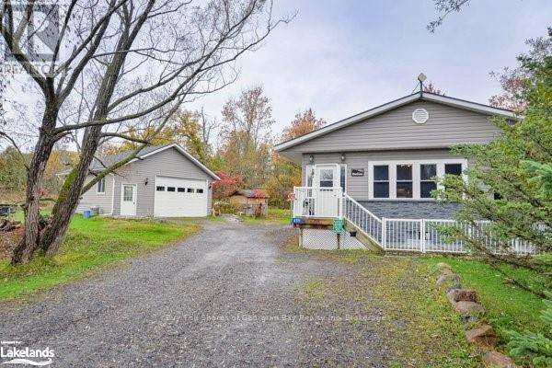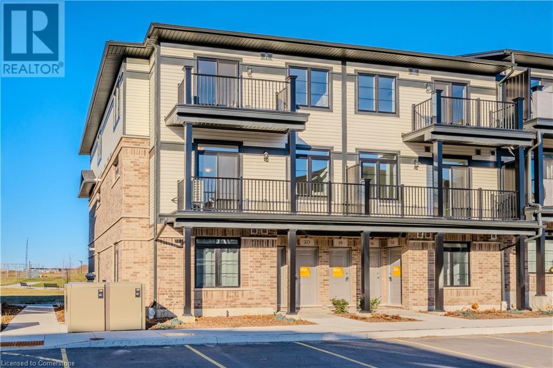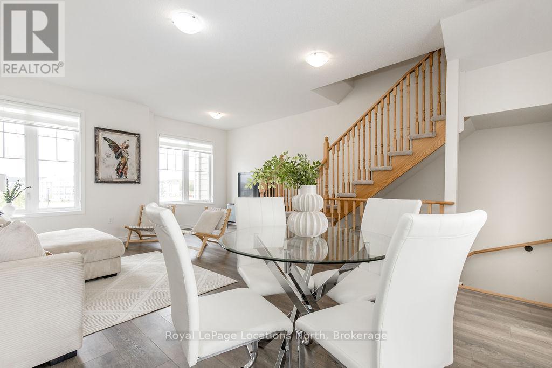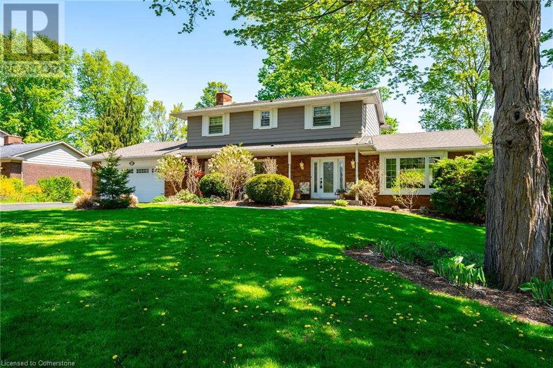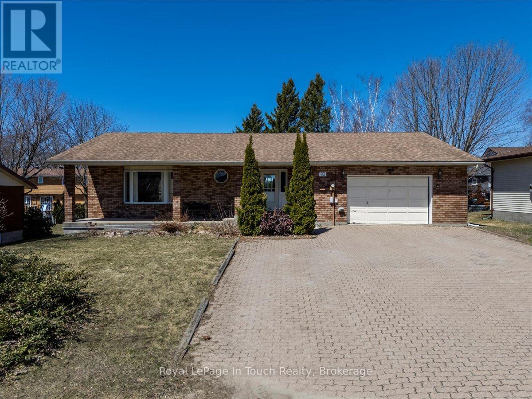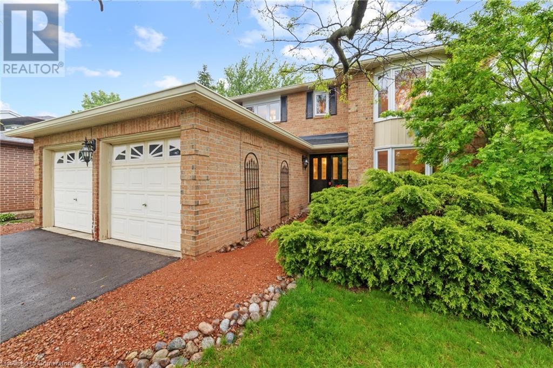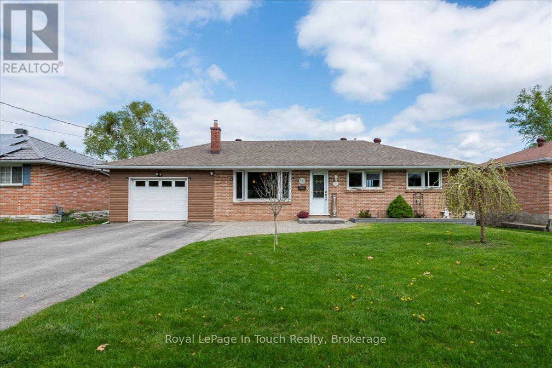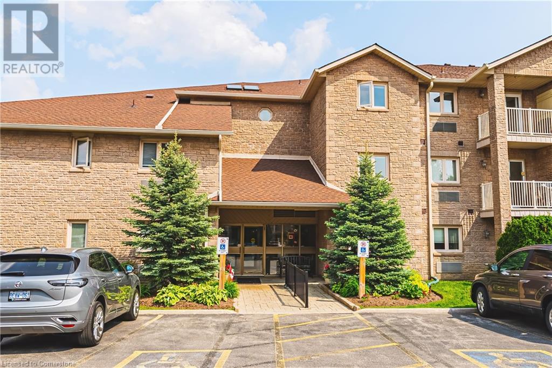1724 - 500 Doris Avenue
Toronto, Ontario
Tridel's luxurious Grand Triomphe 2! Bright and spacious 1-bed, 1-bath just south of Yonge and Finch. Features approximately 680 sf of interior living space, super functional open concept floor plan, large balcony, and sunny south exposure. Lovely interior with laminate floors, 9 ft ceilings, and well appointed kitchen, including full-size appliances, breakfast bar, double sink, and granite counter tops. Generously sized bedroom with loads of closet space. 1 parking space and 1 locker included. Conveniently located just off Yonge St., minutes from the Finch Subway Station, GO Bus Station, Metro grocery store, Shoppers Drug Mart, and countless restaurants, cafes, and shops. (id:59911)
RE/MAX Dash Realty
1001 - 25 Grenville Street
Toronto, Ontario
With an incredible location in the Bay St. Corridor between Bay Street and Yonge, this clean and bright one-bedroom suite features an open concept living and dining area, plus a den space, with fantastic views of the downtown core, a modern kitchen with Stainless Steel appliances, a 3 pc bathroom and ensuite laundry. Located within a 2-minute walk to the College Subway station, The Gallery amenities include a Gym, a Party Room, a Meeting/Movie Room, a Rooftop Terrace, a Sauna, a Hot Tub, and a Squash Court! Surrounded by excellent restaurants, shopping, grocery stores, entertainment, Toronto Metropolitan University, Queens Park, and all imaginable amenities, this is the perfect home for couples, students, and working professionals. (id:59911)
RE/MAX Dash Realty
516 - 25 Lower Simcoe Street
Toronto, Ontario
Spacious one bedroom plus den in Toronto's prime location with Direct access to the underground PATH! Laminate flooring through out, kitchen features granite countertop and Stainless Steel Appliances, and Breakfast Bar. Floor-To-Ceiling Windows With Laminate Flooring Throughout. Large terrace Facing west, with Unobstructed View Of C.N Tower, Steps To the Lake, Union Station, Acc, Rogers Centre, CN Tower, Scotia Bank Arena, Ripley's Aquarium, Harbourfront Centre to name a few! Parking and locker included! (id:59911)
Right At Home Realty
525 Wilson Avenue Unit# 405
North York, Ontario
Stunning 1-Bedroom + Den Condo in the Heart of North York – Prime Location! Welcome to this beautiful 1-bedroom plus den condo, perfectly situated in the vibrant and sought-after North York area of Toronto. This modern and spacious unit offers the perfect balance of comfort, convenience, and style, ideal for professionals, young couples, or anyone looking to experience the best of urban living. Key Features:1 Bedroom + Den: Enjoy an open-concept layout with ample living space, including a large den perfect for a home office, study, or guest room. Modern Kitchen: Fully equipped with stainless steel appliances, sleek cabinetry, and granite countertops – perfect for cooking and entertaining. Bright & Spacious Living Area: Large windows allow natural light to flood the living room, providing a warm and inviting atmosphere. Private Balcony: Step outside to your own balcony with stunning views of the city, ideal for relaxing after a busy day. Building Amenities: 24/7 Concierge Service, Fully Equipped Fitness Center, Indoor Pool, Party Room & Lounge Area. (id:59911)
Royal LePage First Contact Realty Brokerage
219034 & 219028 4th Ne Line
Melancthon, Ontario
Discover the potential of this 186-acre farm, offered in two parcels on a quiet dead-end road, an ideal setting for new livestock development. The land has been gently farmed with hay and pasture and includes approximately 105-110 workable acres, partially fenced and ready for use. Outbuildings include a solid 40'x60' arched roof barn with block foundation and a 40'x80' double truss coverall, offering ample storage or livestock shelter. A small 3 bedroom bungalow on the property awaits your vision and upgrades. House includes a large living room with wood flooring and two picture windows, eat-in kitchen, 3 bedrooms, one 4 piece bathroom, main floor laundry and an unfinished basement. Located northeast of Dundalk in a productive and sought-after agricultural region, this property presents a great opportunity for farmers or investors looking to expand or establish an operation in a peaceful rural setting. Note: listing is for 219034 and 219028 4th Line NE Melancthon (id:59911)
Royal LePage Rcr Realty
2236 Line 34
Perth East, Ontario
Purpose-built investment opportunity! This 2022 built Four-plex features three fully leased 2 bed, 1 bath residential units generating $100,200 in annual income, plus a ground-floor commercial space. Current CAP rate of 6.3%. Ability for further development potential, including a two-car garage with a residential unit above. A modern, low-maintenance asset with strong income and long-term upside. (id:59911)
Exp Realty
128 Milson Crescent
Guelph, Ontario
A perfect location with a legal one bed basement apartment! Located across the street from the PARK! Poured concrete double drive. A welcoming front porch to sit on and relax on at the end of the day. This beautifully laid out family home boasts both a living room and a family room on the main level. The bright Kitchen has a double oven, and offers a dining space that overlooks the rear yard. The Living room has a fabulous accent wall and an impressive feature fireplace (electric). Double glass doors lead you to the large family room. Upstairs is an impressive Primary bedroom with vaulted ceiling, walk in closet and 4 pc ensuite bath. There are two more good sized bedrooms on this level, a 4 pc family bath and a large double door storage closet. The legal one bed basement apartment has its own side entrance. A great Living room and Kitchen. The back yard is a true oasis with a large stamped concrete patio with oversized gazebo/trellis and the most perfect Tiki Bar you can imagine! A quiet and private place to unwind with friend and family. Don't forget the 1.5 car garage that offers you space for the car and the bikes and spots equipment. A great spot to call home, and the option of rental income to help with the monthly bills. Book a showing today! (id:59911)
Century 21 Heritage House Ltd
1028 Coulson Lane
Highlands East, Ontario
Welcome to this beautifully redone four-season cottage on Gooderham Lake, offering the perfect blend of privacy, charm, and modern comfort. With 75 feet of clean waterfront, enjoy a shallow sandy entry for easy access and deeper water off the dock. Take in stunning sunset views across the lake and experience the joys of fishing year-round with a variety of species in this pristine, spring-fed lake. This country-style cottage has been thoughtfully renovated and is ready for year-round enjoyment. The main floor features two bedrooms, a 2pc bathroom, an eat-in kitchen with panoramic lake views and walkout to the upper deck, and a cozy living room complete with a wood stove. The fully finished lower level includes a rec room with walkout to the lower deck, an additional bedroom, and a second bathroom with in-floor heating for added comfort. A charming bunkie provides extra guest accommodation, making this the ideal lakeside retreat for hosting family and friends. Tucked away for privacy in all seasons, yet just minutes from the village of Gooderham - home to a general store, gas and LCBO and a short drive to Haliburton where you'll find restaurants, grocery stores, shops, schools, and healthcare services. Whether you're looking for a peaceful escape or a place to entertain, this Gooderham Lake property checks all the boxes. (id:59911)
RE/MAX Professionals North
119 Old Bridge Road S
West Grey, Ontario
Escape to your own 3.63-acre private oasis with a serene, park-like setting. Just a short walk down the road brings you to the Saugeen River. Fish for Brown and Speckled Trout in the year-round Aljoe Creek, which winds through the property. Enjoy outdoor adventures on nearby decommissioned train tracks, perfect for snowmobiling and ATV rides. There are 2 hickory sheds. One is 14' x 28', and the other is 8'x12' with hydro. Host unforgettable gatherings in the 16x16 gazebo overlooking a stunning rock garden. With plenty of room for friends to park their RVs or set up tents, this space is made for memorable get-togethers. And when you're ready for a change of pace, Hanover is just minutes away. (id:59911)
Exp Realty
32 - 755 Willow Road
Guelph, Ontario
Welcome to Chillico Estates a distinctive and private enclave. Spacious and relaxing executive town living in this very quiet location backing on greenspace. It is the low maintenance and peaceful slice of life that you have been looking for. With 2056 sq ft above grade and another 974 sq ft in the finished basement you will marvel at the 3030 sf total finished living space - room for everyone in your family.. Welcoming and impressive curb appeal greets you at the double driveway, bordered in stone, a short walkway and a long front porch gives you the space to enjoy morning coffee or an evening drink. The foyer feels grand with high ceilings, bringing your eye up all the way to the second level overlooking the main level, natural light pouring in through the skylight. To your left you have a dining space that will easily accommodate 6-8 guests, a large living room with fireplace and hardwood flooring. The Kitchen is handsomely outfitted with stainless appliances and granite counters and offers a second eating area and double pantry with wine rack. A 2 piece bath finishes this space along with a double coat closet and access to the double garage. The second level features a Primary suite with space for your king sized bed. Two double closets ensure space for your whole wardrobe and an ensuite with soaker tub and separate shower provides the perfect spot to unwind. Also on this level are two more perfectly sized bedrooms and another 4pc family bath. The basement is finished with a family room measuring 28 by 14 feet. Here there is also a 4th bedroom, a finished laundry room, a 4 piece bath and a utility room with workbench. Outside you have the most perfect, private deck measuring xx by xx feet and it overlooks greenspace - no better rear neighbour than no neighbour at all! Don't forget the double garage - a rare find in a condo, making this an easy going, low maintenance choice you will love! Location is always key.! Close to schools, shopping and public transit (id:59911)
Century 21 Heritage House Ltd
213 Dunchurch Estates Road
Whitestone, Ontario
WHITESTONE LAKE 4 SEASON GEM! PREFERRED SUNNY SOUTH EXPOSURE! Ideal Year Round Cottage or Home! This Immaculate, Turnkey offering includes most contents & furniture, Move In & start enjoying Cottage Life! 2 Bedrooms + Den/guest room, Open concept design w Vaulted Pine Ceilings, Pine doors & trim combined w light, bright drywall, Custom kitchen w abundance of cabinetry, Quartz Counters, Stainless appliances, Principal bedroom boasts King Bed Suite & walkout, Multiple lakeside decks to enjoy the views from all levels, Large updated 4 pc bath, Durable flooring, Newer detached garage (14 x 24) w hydro for the Toys! Dunchurch Estates Rd offers excellent access & Year Round road association, Enjoy Great swimming, boating, fishing for Pickerel, Pike, Bass, Perch, Crappie....Boat or Drive into the Village of Dunchurch for Amenities, Gas, Liquor, Ice cream, Nurses Station, Community Centre, Just 10 mins to McKellar, 25 mins to Parry Sound & Hwy 400 for easy access to GTA! BEGIN YOUR COTTAGE LIFE JOURNEY HERE! (id:59911)
RE/MAX Parry Sound Muskoka Realty Ltd
427 Skyhills Road
Huntsville, Ontario
Exceptional custom home on 4.5 Acres in prestigious Skyhills area, and built to the highest standards. No detail was overlooked in the construction of this exquisite custom home, designed with quality, comfort, and versatility in mind. Set on a picturesque property, this residence combines timeless style with modern efficiency thanks to ICF construction and a geothermal heating and cooling system. Inside, the expansive open-concept layout is ideal for large families and entertaining, with a stunning chef's kitchen featuring an oversized centre island, abundant cabinetry, and seamless flow to the dining and living areas. Natural light pours in through oversized windows, accentuated by 9-foot ceilings and an abundance of pot lights throughout. Step outside to a full-length front porch or relax on the spacious back deck overlooking beautifully manicured lawns perfect for adding a pool and then unwind in the hot tub after along day. A paved driveway leads to an attached two-car garage as well as a 34 x 28 detached garage with a fully finished one-bedroom in-law suite ideal for extended family or guests. Close to Vernon Lake with public beaches and boat launch, and just five minutes from downtown Huntsville and all it has to offer. This is more than a home...it's a lifestyle property where quality meets comfort and class, in a truly scenic setting. (id:59911)
RE/MAX Professionals North
628 26th Avenue
Hanover, Ontario
Four year old stone bungalow built by Candue Homes in one of Hanover's newest neighbourhoods. This 5 bedroom, 3 bathroom home has an open concept kitchen, dining area and living room, which includes a gas fireplace and patio doors leading to the covered deck. The kitchen features a large island and stainless steel appliance package. The generous primary bedroom is complemented by a walk-in closet and 5-piece ensuite bathroom. The basement is fully finished, with a large family room suitable for entertaining. Outside, the deep backyard is fully enclosed with a wooden privacy fence (id:59911)
Exp Realty
140 Baird Street S
Bright, Ontario
Escape to a 4,732 finished sqft modern farmhouse retreat – just minutes from Hwy 401 yet a world away. This estate offers the tranquility of country living without compromise alongside every contemporary comfort. Custom Barzotti cabinetry with dove-tailed drawers flow throughout, eng. hardwood floors enrich the main level, and 9’ ceilings with 8’ doors amplify the sense of space. The sun-filled open-concept layout is perfect for entertaining, anchored by a chef’s kitchen and a living/dining area opening onto a built-in BBQ station for effortless outdoor entertaining. Smart lighting and an enterprise-grade UniFi network (wired Ethernet + multiple Wi-Fi access points) ensure flawless connectivity. For movie nights, a 7.1.4 Dolby Atmos system turns the den into a private cinema, while whole-home audio provides music throughout. At day’s end, retreat to the primary suite with a tray ceiling, spa-like ensuite, and his-and-hers walk-in closets. Two more bedrooms upstairs and a total of 3.5 bathrooms ensure comfort for everyone. The finished lower level offers an open rec room with wet bar, two extra bedrooms, and a home office. Oversized windows make the lower level feel like an above-ground space. With custom closets throughout and a mudroom with lockers to keep everything organized. An oversized double garage and a paved driveway provide ample space for vehicles and gear. Outside, a screened-in porch with a cathedral ceiling lets you savour the outdoors from morning coffee to evening wine. Lush gardens and treed berms encircle the home, providing year-round colour and natural privacy. With open farmland behind, you’ll enjoy a private setting and breathtaking sunset views. At dusk, gather around the bonfire pit on the patio for stargazing under a vast country sky. Embrace country calm without sacrificing city convenience – work from home in your private sanctuary or hop on Hwy 401 for an easy commute. (id:59911)
Hewitt Jancsar Realty Ltd.
659 Honey Harbour Road
Georgian Bay, Ontario
Great property and home in Port Severn, Muskoka on a 1 1/2 acre of land, situated on a paved, well maintained municipal road. 659 Honey Harbour Rd. has great curb appeal. It is a 2 bedroom, 2 bathroom home with a large den that can be easily converted into a 3rd bedroom. The quality built 24' X 28' heated shop/garage is perfect for contractors or to store your toys in. The shop has an entrance door and a 9' X 14' roll up door. The interior height of the shop is 12'10". The backyard is naturally beautiful and very private. This is a great house for commuting and very close to Hwy #400. Just down the street is a waterfront park and beach, with a children's play area and boat launch. There is also Oak Bay golf course close by. There is something to do year round for outdoor enthusiasts. ATV trails, boating, swimming, hunting, birdwatching, snowmobiling, skiing and fishing. You name it, this area can't be beat. (id:59911)
Buy The Shores Of Georgian Bay Realty Inc.
22 Lomond Lane
Kitchener, Ontario
This newly built Pearl floor plan by Fusion Homes offers 1,205 square feet of bright, modern living space. Featuring 2 spacious bedrooms, 2.5 bathrooms, and stylish upgrades throughout, this stacked townhome is perfect for professionals, first-time buyers, or those looking to right-size in comfort. Step inside and discover 9’ ceilings, sleek tile and laminate flooring (carpet in bedrooms and stairs for added warmth), and a modern kitchen complete with quartz countertops, a flush breakfast bar, tile backsplash, and an included stainless steel appliance package. The open-concept layout flows beautifully to the living space and private balcony – a great spot to enjoy your morning coffee or unwind at the end of the day. Upstairs, primary bedroom includes a private balcony, walk-in closet and ensuite access, with a glass shower. Central air and a water softener provide year-round comfort. Bonus features include in-suite laundry, surface parking, and low monthly condo fees of just $208 – covering building insurance, maintenance, snow removal, garbage, and landscaping. Located in the sought-after Wallaceton community, you’re steps to parks, trails, schools, and the new RBJ Schlegel multi-purpose complex – a vibrant hub for fitness, recreation, and community connection. With easy access to Hwy 401, shopping, and public transit, this is a lifestyle opportunity you don’t want to miss! (id:59911)
RE/MAX Real Estate Centre Inc. Brokerage-3
17 Sama Way
Wasaga Beach, Ontario
3-Storey Townhouse with Unobstructed Golf Course Views. Welcome to this beautifully designed 3-storey home perfectly positioned to overlook the lush greens of the golf course - with the added assurance that nothing will ever be built in front to disrupt your serene view. The third level offers a peaceful retreat with three generously sized bedrooms, including a spacious primary suite complete with a walk-in closet and a 4-piece ensuite bath. On the second floor, enjoy bright, open-concept living featuring a modern kitchen, a welcoming dining area, and a cozy living room - ideal for both relaxing and entertaining. A convenient laundry room completes this functional layout. The lower (main) level features a versatile rec room, perfect for a home office, gym, or playroom, and offers direct access to the attached garage for added convenience.This home combines thoughtful layout with unbeatable views - perfect for families or those seeking a tranquil, stylish space to call home. IMMEDIATE CLOSING AVAILABLE! (id:59911)
Royal LePage Locations North
13 Wildan Drive
Hamilton, Ontario
Welcome to your dream family home, nestled in a desirable neighborhood! This meticulously maintained residence exudes warmth and charm from the moment you step through the door. The spacious family room features a cozy gas fireplace surrounded by custom built-ins, with windows that provide a bright, airy feel and views from front to back. The kitchen is a chef's delight, showcasing elegant wood cabinetry and luxurious granite countertops, all while offering a stunning view of the picturesque yard that backs onto serene conservation land. For those intimate evenings, enjoy a glass of wine by the charming wood-burning stove in the inviting den. Upstairs, you'll find four generously sized bedrooms, including a luxurious master suite with a spa-like ensuite that transports you to Parisian elegance. The fully finished lower level is an entertainers paradise, with a walkout leading to a beautifully landscaped gardens and a spectacular in-ground pool housed under a dome. The outdoor space also features a custom shed with electricity, a spacious deck area, and a hot tub - perfect for relaxation or hosting guests. With nothing left to do but unpack, this home is conveniently located near all amenities, top-rated schools, and major highways. Don't miss the change to make this stunning property your forever home! (id:59911)
RE/MAX Escarpment Realty Inc.
93 Edward Street
Penetanguishene, Ontario
Welcome home to this amazing all brick custom built home! With over 2,000 sq ft of finished space, this home offers room for the whole family and is designed perfectly for entertaining. From the minute you pull in the oversized driveway, the front covered porch is a welcoming place to enjoy your morning coffee. Through the front door, the main floor boosts hardwood floors, large living room and a gorgeous gourmet kitchen with massive island. There is also a family room/office area with built-in bookcase that could be easily converted into a main floor bedroom, as well as a sunroom leading onto an expansive 12'x42' rear deck. On the lower level, large windows provide ample light for the 4 bedrooms including an oversized primary bedroom complete with double closets and an ensuite. As an added bonus there is a walk-up to the garage providing the opportunity for an in-law suite with a separate entrance. The kids and pets will enjoy the fully fenced in backyard with a firepit area just waiting for those summer nights under the stars. Located in beautiful Penetanguishene, this home is a short walk to parks, playground, trails and schools. Home shows a 10/10! What are you waiting for? Book your private showing today and move in this summer!! (id:59911)
Royal LePage In Touch Realty
2095 Fallingbrook Crescent
Burlington, Ontario
Welcome to a truly exceptional opportunity on one of the most sought-after streets in the area. This rarely available ravine lot offers peace, privacy, and picturesque views, nestled in a quiet, family-friendly neighborhood on a quiet court. Step into this spacious 4-bedroom home, where comfort meets potential. Each bedroom is generously sized, while the large primary suite features a 5-piece ensuite and a walk-in closet, creating the perfect personal retreat. The main floor is designed for both family living and entertaining. The open-concept kitchen and family room make for a welcoming heart of the home, complete with a walk-in pantry and sliding doors to the large deck. Formal living and dining rooms add elegance, while the main floor laundry room adds convenience. Enjoy the outdoors from your oversized deck, surrounded by mature trees that offer natural beauty and privacy year-round. The walkout unfinished basement features a sliding patio door and is brimming with potential ideal for an in-law suite, home gym, recreation room, or additional living space tailored to your needs. Located within walking distance of local shops and amenities, and with easy access to highways and public transit, this home combines tranquility with unbeatable convenience. Don’t miss your chance to own this rare gem on a ravine lot the perfect canvas for your next chapter. (id:59911)
Keller Williams Edge Realty
296 John Street
Midland, Ontario
Looking for a bungalow that offers 3+1 bedrooms, 2 bathrooms and a fully finished basement? Then look no further than this well maintained home located on a quiet street in Midland. On the main floor, this home offers a generous sized living room with a large front window streaming in lots of light, 3 bedrooms, a recently renovated bathroom, eat-in kitchen, enclosed porch (already wired for a future hot tub), plus a covered patio area and fully fenced private backyard. The fully finished basement offers additional living space with a large family room, an additional bedroom as well as a 4 piece bathroom with jacuzzi tub and man cave/workshop area. Energy upgrades provide piece of mind with extra basement and attic insulation to help keep those energy costs in check. Discover the perks of main floor living and check out this home before it's gone! (id:59911)
Royal LePage In Touch Realty
6 Sharp Drive
Ancaster, Ontario
Nearly new 3-storey townhome by A. DeSantis Developments Ltd. in the highly sought-after Ancaster Meadowlands, with quick highway access, walking distance to new schools, minutes from Meadowlands Power Centre, and 15 mins to McMaster University. Features an open-concept main floor with 9-ft ceilings, hardwood floors, pot lights, modern white kitchen, and walk-out to balcony. Two spacious bedrooms with walk-in closets, upper-level laundry, a loft for office or play, plus a ground-level den with garage access. Includes fridge, stove, A/C, stacked washer/dryer. No smoking. Tenant pays all utilities incl. HWT & HRV rental. Available August 1, 2025. First/last, credit check, income proof, employment letter, and references required. (id:59911)
Bay Street Group Inc.
19 Savona Crescent
Hamilton, Ontario
Beautifully Renovated 4-Bedroom Home in a Sought-After Family Community! Welcome to this exceptional and affordably priced four-bedroom home, perfectly situated in a desirable, family-friendly neighborhood. Thoughtfully updated and meticulously maintained by its original owners, this charming residence is move-in ready and designed for modern living. Step inside and be greeted by a warm, inviting interior that flows seamlessly from room to room. The heart of the home is a stunning kitchen featuring a large island, perfect for casual dining or entertaining. The kitchen opens into a cozy den with a gas fireplace, creating an ideal space for family gatherings or relaxed evenings in. From there, enjoy the open-concept transition into a spacious living room—ideal for hosting guests or accommodating everyday family life. The main level also includes a convenient 2-piece powder room, laundry area, and direct access to an oversized two-car garage with an additional third bay—perfect for extra storage, a workshop, or recreational gear. Upstairs, you'll find four generously sized bedrooms, including a serene primary suite complete with a four-piece ensuite bath. The lower level offers additional flexible living space, perfect for a recreation room, home office, or gym. Step outside to your private backyard oasis, where a large deck and beautifully landscaped gardens create the perfect setting for morning coffee or unwinding at the end of the day. Located close to top-rated schools, shopping, parks, and major highways, this home offers both comfort and convenience. Don’t miss your chance to make this stunning property your forever home! (id:59911)
RE/MAX Escarpment Realty Inc.
3050 Pinemeadow Drive Unit# 30
Burlington, Ontario
This beautifully updated condo offers the perfect combination of comfort, accessibility, and location. Set in a quiet, low-rise building with a level entrance and elevator, it’s ideal for anyone seeking easy living without compromise. This home boasts a bright, open layout with 2 bedrooms, 2-bathrooms, with neutral décor and thoughtfully updated finishes that complements any style. Enjoy the ease of living in a well-maintained, accessible building featuring a ramp entrance and elevator—perfect for all stages of life. The spacious floor plan includes a large living/dining area great entertaining or quiet evenings at home. The in-suite laundry room, large primary bedroom, 4-pc. ensuite and walk-in closet gives added convenience for comfortable living. and thoughtfully updated finishes throughout. Located within walking distance to shopping, restaurants, and public transit, with quick access to major highways, this condo offers unbeatable connectivity in a vibrant, convenient neighborhood. Move in and enjoy comfort, style, and ease all in one! (id:59911)
Keller Williams Edge Realty
