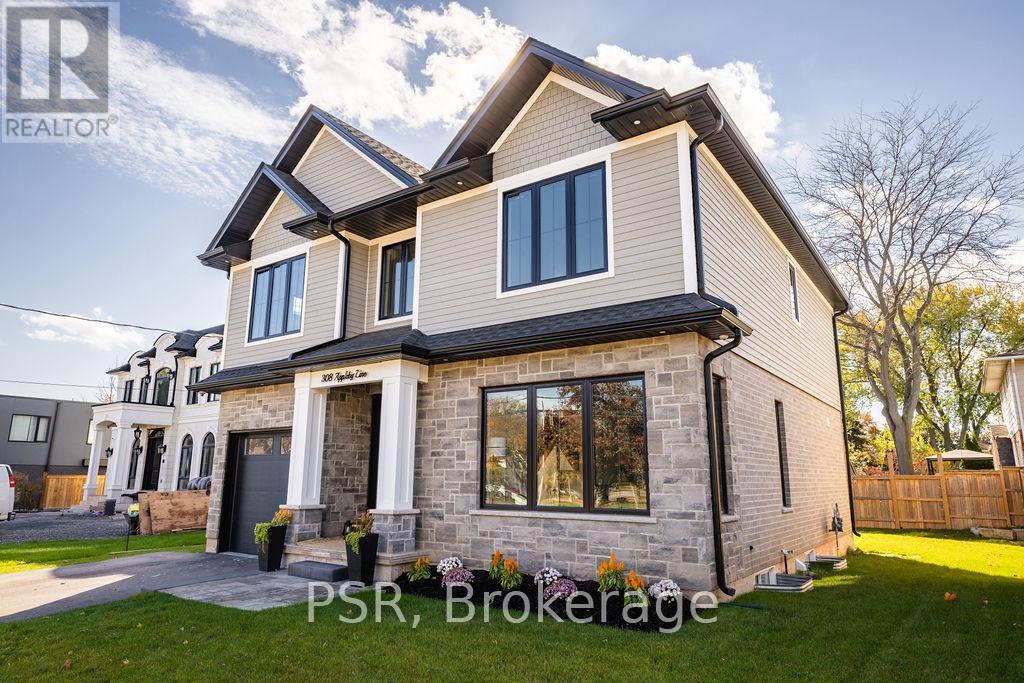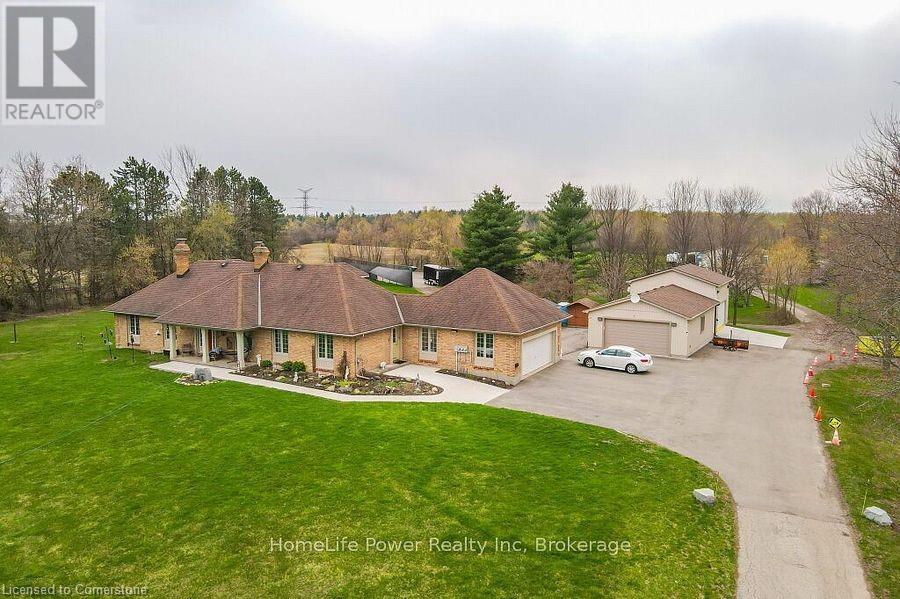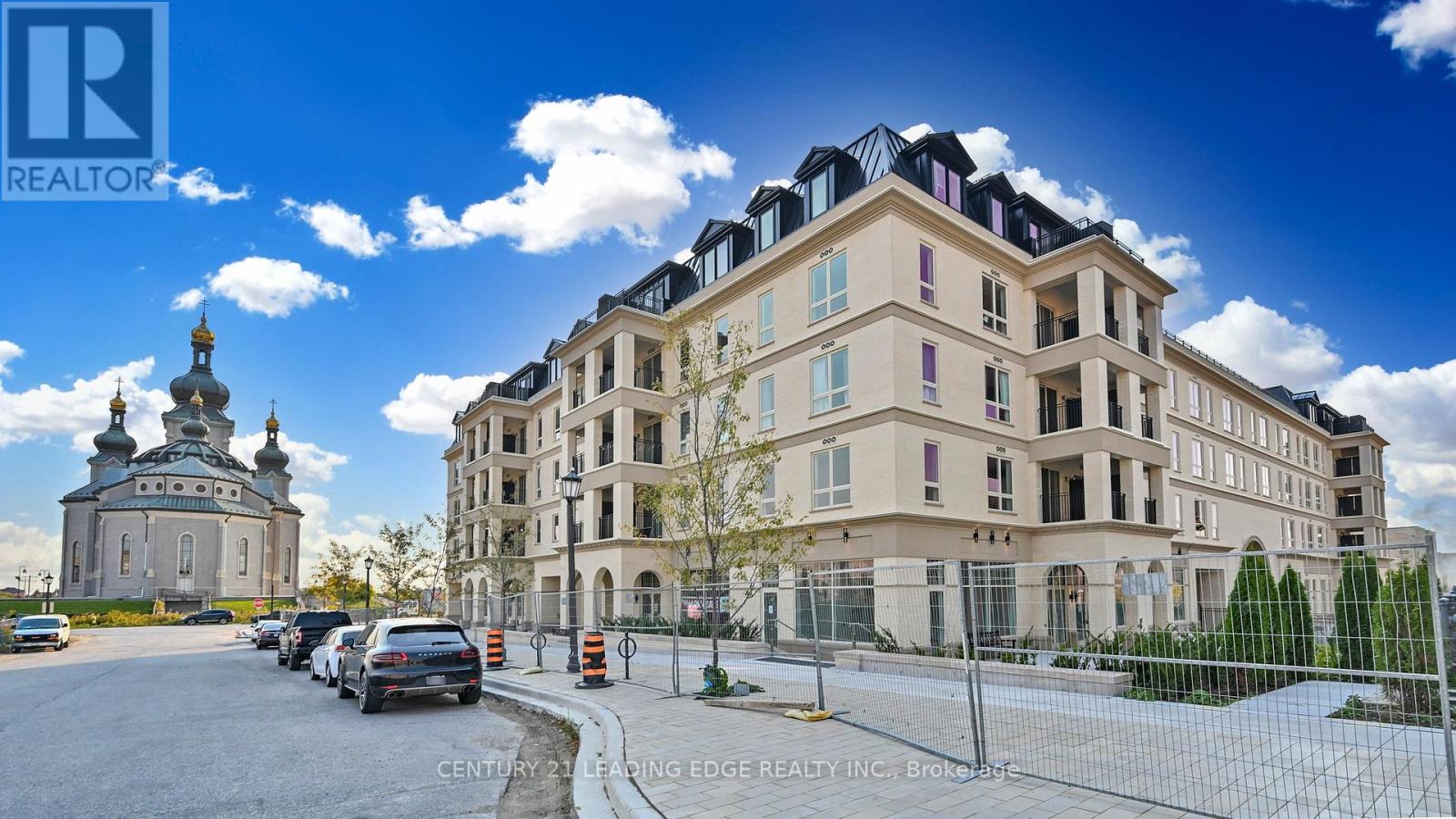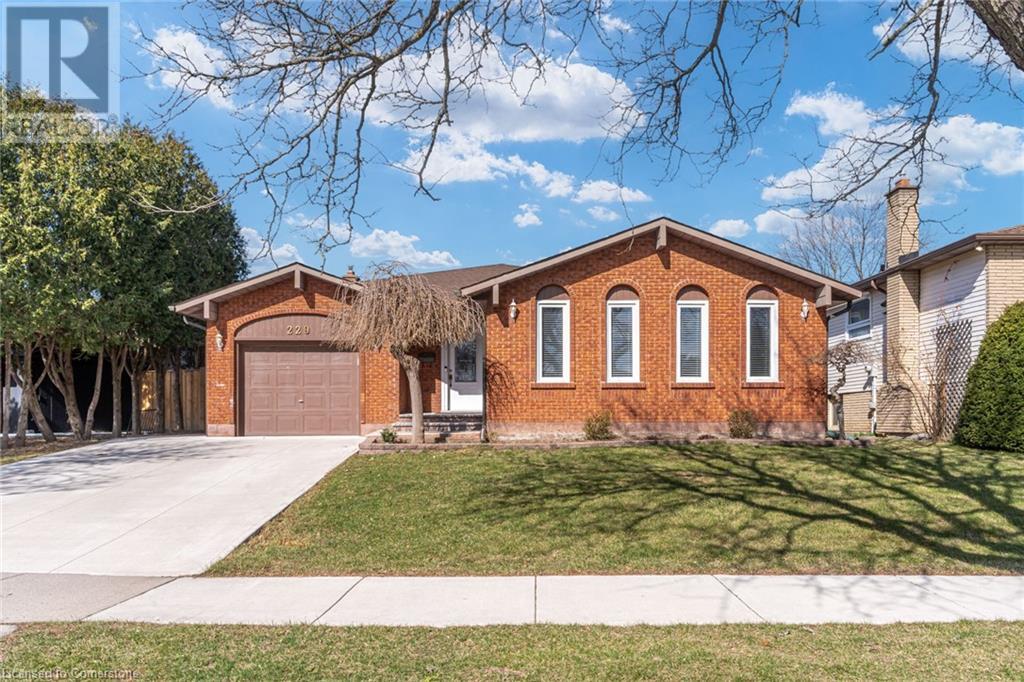308 Appleby Line
Burlington, Ontario
Exceptional home! This custom-built home is only 2 years new and sits in the highly sought-after Shoreacres neighbourhood. This 2-storey home is 3+1 bedrooms, 3.5 bathrooms and is approximately 2250 square feet plus a fully finished lower level! The main floor consists of a roomy foyer which opens to a large formal dining room with coffered ceilings that is connected to the kitchen by a servery. The gourmet kitchen has a large island, stainless steel appliances, quartz counters, stunning white custom cabinetry and a beautiful backsplash. The kitchen opens to a spacious family room with a soaring 2-storey ceiling, a gas fireplace with feature wall and backyard access. There is also a powder room and functional mud-room with garage access! The second floor of the home includes 3 spacious bedrooms including the primary with a large walk-in closet and spa-like 4-piece ensuite. The 5-piece main bath includes access to both bedrooms and has dual sinks. There is also bedroom level laundry! The lower level includes a 4th bedroom, rec room, 3-piece bath, wet bar and plenty of storage! The exterior of the home includes a 4-car driveway, irrigation system, beautiful curb appeal and a large private backyard. A FEW of the features of this incredible home include: wide-plank engineered flooring on the main and upper levels, 9 ft smooth ceilings with pot lights throughout. (id:59911)
Psr
8 Sandringham Court
Brampton, Ontario
Location!! Location!! Location!! First Time Buyers, Walking distance to Bramalea Mall, 3+1 Bedrooms, 2 Washrooms, with Garage End Unit. Townhome, Spacious Layout With Finished Basement With S/S Appliances, Fully Fenced Yard!! Steps To Schools, Walk To Bramalea City Center, Close To 410, 407, 401, Walk To Grocery!! All Amenities!! Much More (id:59911)
Royal LePage Credit Valley Real Estate
3206 - 36 Park Lawn Road
Toronto, Ontario
Welcome To This Impeccably Maintained 1 Bedroom + Den Suite In The Prestigious Key West Condos. This Open-Concept Residence Showcases Upgraded Appliances, A Gourmet Kitchen, And Soaring 9-foot Ceilings Complemented By Luxury Vinyl Plank Flooring Throughout. Perched On A High Floor, The Oversized Balcony Offers Captivating North Views. Ideally Located Just Steps From The TTC, Moments From Downtown Toronto, And Close To Vibrant Dining, Boutique Shopping, And The Marina. Please Note: No Pets Or Smoking Preferred By Landlord. 1 Parking & 1 Locker Included (id:59911)
Royal LePage Premium One Realty
21 Marchbank Crescent
Brampton, Ontario
Sensational Semi Bungalow w/Sep. Entrance To Finished Basement! Situated On A Premium Corner Lot, This Beauty Boasts Huge Sunfilled Windows Thruout, Updated Laminate Floors, Freshly Painted Interior Top to Bottom, Spacious Living & Dining Area w/Massive Picture Window, Great Sized Eat In Kitchen Boasting Updated Cabinetry, Pantry & Pot Drawer Features, Updated Steel Appliances & More! 3 Spacious Bedrooms w/Primary Featuring A Semi Ensuite Into Main Bathrm! Side Entrance Leads To Fantastic Updated Finished Basement Featuring Modern 2nd Kitchen w/Tons Of Counter & Cabinetry Space, Oversized Family Room w/Huge Above Grade Windows, Office/Flex Space, 2 Additional Bedrms & Separate Laundry Rm In Common Area! Ideally Located Steps To Amenities, Schools, Public Transit, Hospital, Shops & Highways. Great Curb Appeal, Spacious Double Drive & Garage w/Tons Of Storage Space & Oversized Fenced Backyard w/Lots Of Space To Entertain! Incl: 2 Stoves , 2 Fridges, 2 Dishwashers, Washer & Dryer, Furnace, CAC All Included! Lots Of Updates Already Professionally Done For You Making This A Solid Home & Perfect Turn Key Investment For Large Families, First Time Buyers Or Investors! (id:59911)
RE/MAX Real Estate Centre Inc.
507 - 714 The West Mall N
Toronto, Ontario
Experience modern living at its finest in this beautifully renovated and generously sized 1Bedroom + Den condo, nestled in one of Etobicoke's most desirable neighbourhoods. From the moment you step inside, you'll appreciate the attention to detail and quality finishes throughout. The newer sleek modern open-concept kitchen features a stylish centre island, stainless steel appliances, and elegant cabinetry all flowing seamlessly into the bright living and dining space. Walk out to your private balcony, the perfect spot to enjoy your morning coffee or unwind in the evening. The inviting primary bedroom is a true retreat, complete with a stunning accent wall and his & hers closets for added convenience. The den enclosed with a door is currently used as a child's room, offering flexible space ideal for a home office, guest room, or nursery. A fully renovated 4-piece bathroom adds a touch of luxury to this well-appointed unit. Enjoy premium amenities, underground parking, and a private locker all just minutes from parks, schools, shopping, transit, and major highways. (id:59911)
Royal LePage Supreme Realty
4290 Victoria Road S
Puslinch, Ontario
Discover the epitome of country living on 74 pristine acres, boasting an exquisite home and ample income potential. Crafted from enduring brick with 4438 sqft of living space this residence features 5 beds, 5 bath, a spacious eat-in kitchen, inviting living and dining areas, and a sunroom graced by a wood-burning fireplace. The finished basement offers flexibility w/ an in-law suite. Nestled on 10 acres of prime land, with 40 acres suitable for farming while the rest is adorned with picturesque foliage and trails. Enjoy a host of modern conveniences including separate entrances, central air, skylights, a state-of-the-art water treatment system, and an automated entry gate. A newly constructed heated and air-conditioned 23’ X 63’ hobby shop, equipped w/ a separate hydro meter, offers endless possibilities. Additionally, a 30’X80’ barn, divided into three storage units complete with hydro, heat, and an air compressor, along with an enclosed asphalt storage yard, formerly a tennis court, provide ample storage options. Located mere minutes from the thriving commercial and industrial hub of Puslinch & HWY 401, this property offers the perfect blend of tranquility and convenience. (id:59911)
Homelife Power Realty Inc.
125 Ferndale Drive S
Barrie, Ontario
Discover Barrie's hidden gem. A private resort oasis blending cottage tranquility with urban convenience. Adjacent to Bear Creek Eco Park, enjoy serene landscapes and winding trails. Across from Ferndale Woods Elementary School, families have abundant recreational options. Easy commuting with a nearby bus stop and quick access to Highway 400. Downtown Barrie's waterfront, only four minutes away, offers beaches, parks, and a marina. Step out front to a professionally landscaped front yard and spacious interior with double door entrance. Highlights include a curved oak staircase, cozy family room with fireplace, separate dining and living rooms, and a chef's kitchen boasting quartz countertops and smudge-free stainless steel appliances. Four bedrooms and four bathrooms offer ample space which includes a primary bedroom with ensuite and walk-in closet. A backyard retreat awaits with a heated saltwater pool, waterfall and luxurious travertine marble patio across multiple levels. (id:59911)
Royal LePage Real Estate Services Ltd.
416 - 30 North Park Road
Vaughan, Ontario
Rarely Available Spacious 1-bedroom + den, 2-bathroom condo + balcony. Features 9-ft ceilings, laminate flooring, stainless steel appliances, granite countertops, and a bright bedroom with a 4 PC ensuite! Den is a separate room and can be used as an office or additional bedroom. Includes a locker and parking! Prime location near transit, top schools, parks, restaurants, and shopping. Dog-friendly building with indoor pool, hot tub, sauna, gym, media & party rooms. (id:59911)
Century 21 Heritage Group Ltd.
201 - 33 Clegg Road
Markham, Ontario
A Stunning luxrious building nestled in the heart of Downtown Markham's Prestigious Unionville.Spacious and Bright with High Ceilings.2 Bedroosm Plus Den with 1 Parking & 1 Locker. Zoned for Top Ranking Unionville High School,Walking Distance to York University & All Eseential Amenities. 2 Minutes walk to Viva Bus Stop,Plaza,Supermarket and Markham Teatre.Close to Access Highway 404 & 407. Builiding Ameniteis Include: Large indoor pool,hot tub spa,Fintness centre,Bike Storage, Indoor Basketball & Badminton Court,Party Room,Guest Parking,Fancy Lobby and 24 Hrs Concierge. Great for Invest or Live In! (id:59911)
Homelife/future Realty Inc.
303 - 101 Cathedral High Street
Markham, Ontario
Building Is Registered! Move In Ready! Live In 2-Storey Elegant Architecture Of The Courtyards In Cathedral Town! European Inspired Boutique Style Condo 5-Storey Bldg. Unique Distinctive Designs Surrounded By Landscaped Courtyard/Piazza W/Patio Spaces. This Condo Features 9Ft Ceilings, 827 SF Of Gracious Living W/2 Bedrooms & 2 Baths + W/O Balcony With East Views, Laminate Flooring Throughout. Close To A Cathedral, Shopping, Public Transit & Great Schools In A Very Unique One-Of-A-Kind Community. Amenities Incl: Concierge, Visitor Parking, Exercise Rm Party/Meeting Rm, BBQ Allowed And Much More! (id:59911)
Century 21 Leading Edge Realty Inc.
60 Siena Drive
Vaughan, Ontario
Over 2500 Sqft Beauty Located In Demand Area Of Vellore Village On A Quiet Crescent. Open Concept Style With 9 Ft Ceilings & Dark Stained Hardwood Floors Thru-Out * Elegant Sweeping Wrought Iron Pickett Staircase Open To Basement * Charming Design * Smooth Ceiling * Welcoming & Functional Layout * 4 Spacious Bedrooms * Large Open Computer Loft * Cherry Wood Upgraded Kitchen * Upgraded Cozy Gas Fireplace * No Wasted Space * Close To All Amenities! (id:59911)
Eastide Realty
229 Athenia Drive
Stoney Creek, Ontario
Fully and professionally updated inside and out, this unassuming yet massive family home has over 2600 finished square feet, 3+1 bedrooms and 2 full bathrooms in the prime and mature Felker's Falls neighbourhood on the Stoney Creek Mountain. Large quartz eat-in kitchen with dark wood cabinetry, both full bathrooms updated including quality ceramics, countertops, and a glass shower in the lower-level 3-piece. Refinished HARDWOOD flooring on the main and upper floors, and a simply massive recroom featuring wet bar and a sliding glass door walk-up to the very private yard with expansive new ('21) concrete patio. Continue to the basement with another recroom, an office that has been used as a 4th bedroom, and tons of storage space. Ultimate piece of mind with new shingles in 2021, ALL concrete including garage floor, double driveway, side walkway & back patio in 2021, new Furnace & AC in 2024, new above ground pool from Pioneer Pools in 2023 along with re-graded, level, fresh and clean sod. Everything everything done and done. Oversized 66'x119' very private lot, tucked in an amazing quiet neighbourhood filled with large family homes, yet only a 5 minute drive to every modern convenience and highway access. Price and quality for today's discerning buyers. (id:59911)
Apex Results Realty Inc.











