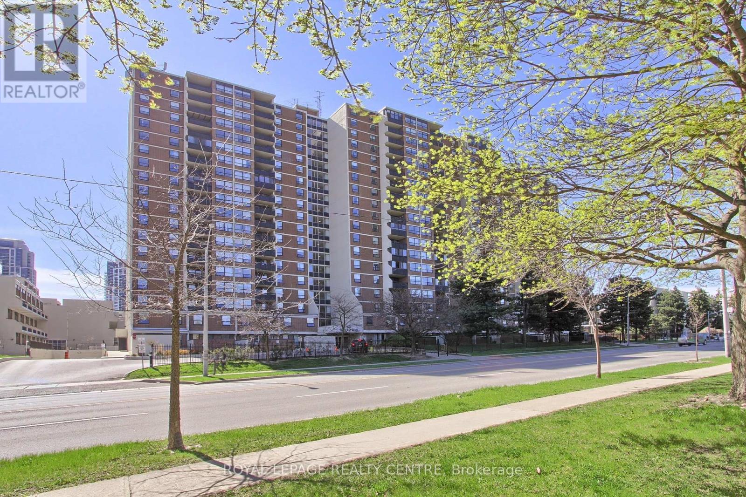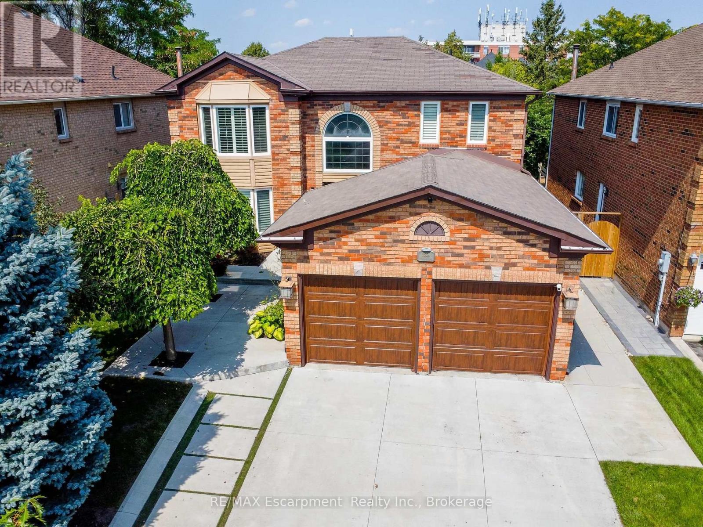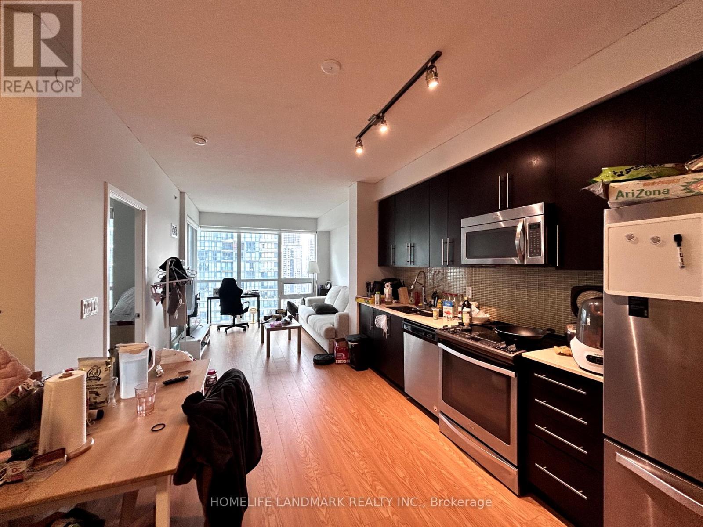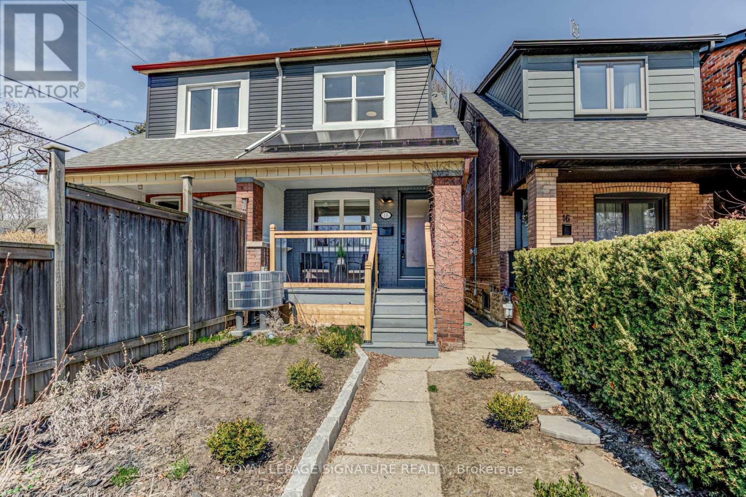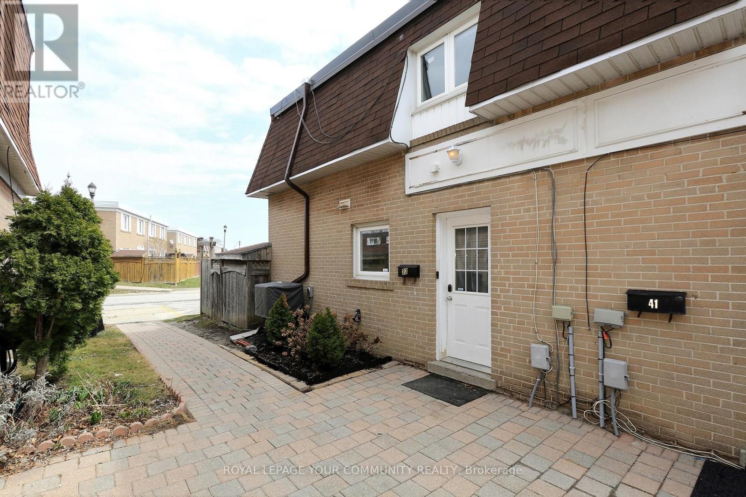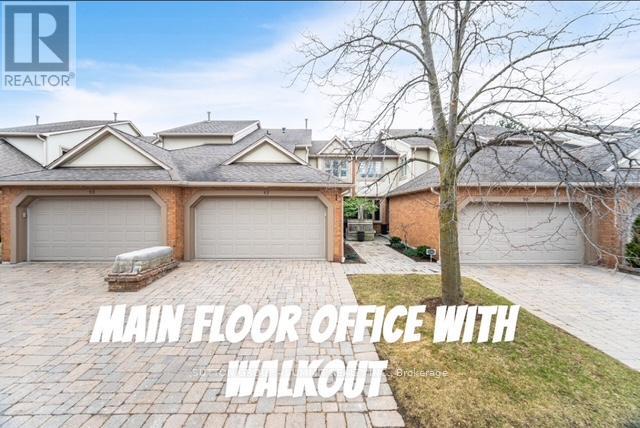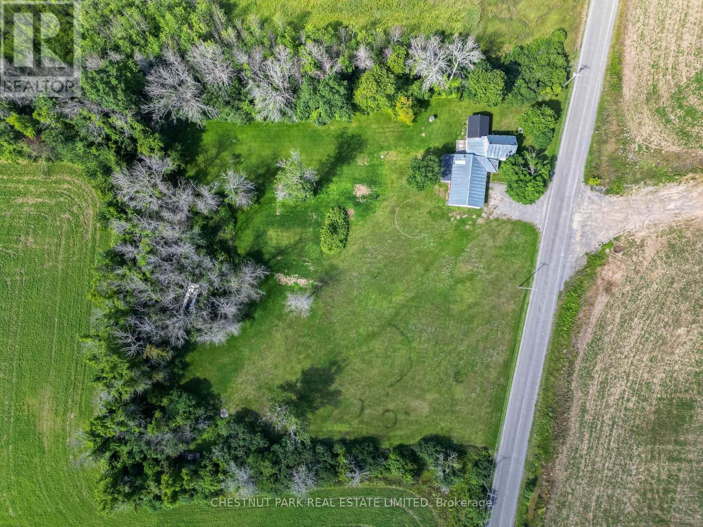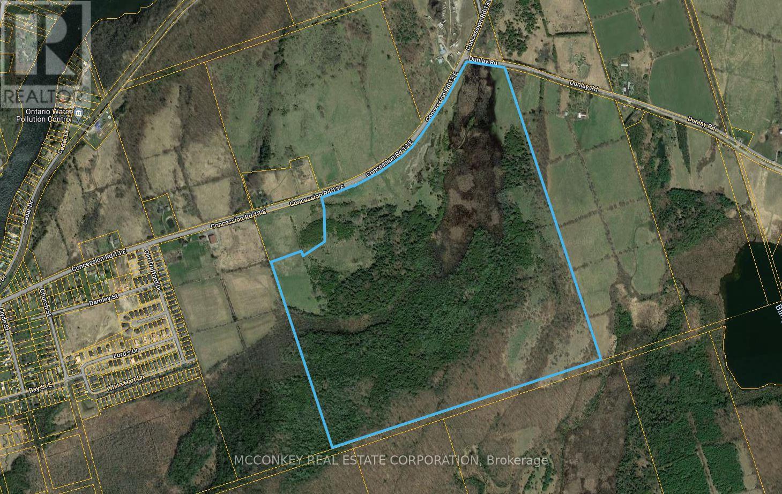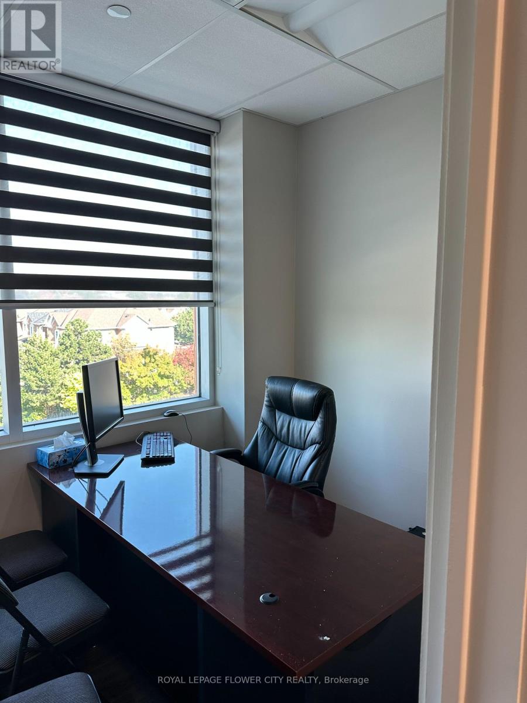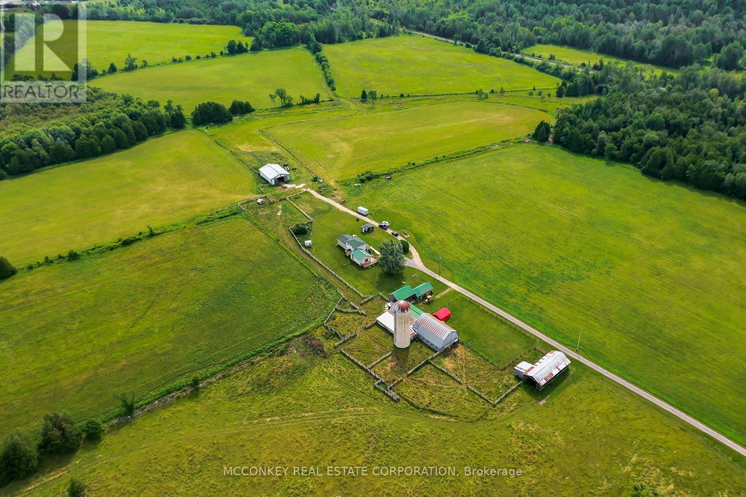304 - 362 The East Mall
Toronto, Ontario
Welcome To A Gorgeous Condo With Spacious Layout In Desirable Area Of Etobicoke At Queenscourt Condos. A Large Apartment With 1,387 Sqft + 84 Sqft Balcony. 3 Bedrooms, 2 Bathrooms And Parking With All Inclusive Maintenance Fee: Heat, A/C, Hydro, Water, Cable, Internet And Parking. Custom Renovated And Newly Designed With High End Finishes. Features Include: Custom Made Kitchen With Centre Island, Quartz Countertop And Quartz Backsplash, Ceiling Pot Lights, All New Stainless Steel Appliances. Open Concept With New Flooring Throughout And All New Designed Bathrooms. All New Zebra Custom Made Blinds. Big Pantry Room With Cabinet Organizers. Large Primary Bedroom With Ensuite Bathroom And Walk-In Custom Made Closets. Outdoor And Indoor Pool. Minutes Away From Amenities: Restaurants, TTC, Subway, Dining, Shopping (Cloverdale Mall), Parks, Library, Schools, Hwys (427, QEW, 401). A Beautiful Park In Front Of The Building. A Must See! Beautiful Big Living Room With A Custom Made Quartz Fireplace With A Brand New Big Screen Tv Which Stays With The Apartment. (id:59911)
Royal LePage Realty Centre
1658 Heritage Way
Oakville, Ontario
Beautiful Ravine-Lot in Glen Abbey | Backing onto Merchants Trail+Across from Heritage Way Park. Welcome to this absolutely stunning home in one of Oakville's most sought after pockets-Glen Abbey. Nestled on premium ravine lot&directly across from beautiful Heritage Way Park (with plenty of parking) this one checks all the boxes for location, lifestyle&luxury. From the moment you pull up, curb appeal is undeniable-newer concrete driveway, professional landscaping&stately dbl-dr entrance set the tone. Inside, the bright, airy foyer w/soaring ceilings makes for an unforgettable first impression. Offers 4,600sqft of meticulously finished living space. Hrdwd flrs carry thru/out, creating seamless flow from the sun-filled living rm w/bay window, to formal dining rm thats perfect for hosting. The kitchen? Total standout. With SS steel appliances, tons of cabinetry, expansive counter space, island w/sink&breakfast area overlooking the ravine--you'll love sipping your morning coffee out on the deck w/that peaceful, tree-lined view. The family rm brings warmth w/classic wainscoting&oversized windows framing the bckyrd&beyond. You'll also find home office, stylish powder rm&super functional laundry rm on this level. Upstairs, the primary suite is the retreat you've been dreaming of. Its spacious, serene&features bay window, dbl WIC&spa-like 5-pce ens w/dbl sinks, glass shower&freestanding tub. Three more generous beds&another full bath complete this level. The walk-out lower level is fully finished&offers endless flexibility--perfect for rec rm, home theatre, multigenerational living or hosting guests under the stars surrounded by tall trees. It includes two more beds&direct access to covered patio backing right onto the ravine. Extras like EV charger, in-ground sprinkler system&smart home automation add everyday convenience. Plus, you're steps from top-rated elementary&high schools, trails, parks&just minutes to shopping&major HWY's. This isn't just a house-its a lifestyle. (id:59911)
RE/MAX Escarpment Realty Inc.
3006 - 510 Curran Place
Mississauga, Ontario
Stunning 1 Bedroom + Large Den In The Prestigious PSV2! Spacious Living Spaces, Open Balcony With Beautiful City View, 9 Ft Ceiling, Laminate Flooring, Almost Floor-to-ceiling & Wall-to-wall Huge Windows, Modern Kitchen W/Quartz Counter Tops, Large Closet In Bedroom. Mins To Transits, Restaurants, Square One Shopping Centre, Celebration Sq, Living Arts Centre, Library, YMCA, Cineplex & A Lot More. (id:59911)
Homelife Landmark Realty Inc.
18 Page Avenue
Toronto, Ontario
Experience The Charm Of This Beautifully Renovated 2-Bedroom Semi-Detached Home, Thoughtfully Upgraded For Modern Comfort And Energy Efficiency! Equipped With Fully Owned Solar-Powered HVAC System And New Energy-Efficient Windows And Doors, This Home Offers Both Style And Sustainability. Step Into The Main Floor Where You'll Find Gorgeous New Hardwood Floors, LED Lighting, Large Windows, And Elegant Crown Moulding. The Cozy Living Room Is Perfect For Relaxing Or Entertaining. A Private Dining Room Provides Ample Space For Family Meals Or Gatherings, Leading To A Sleek Galley Kitchen. The Kitchen Is A Chef's Delight, Featuring Stainless Steel Appliances, A Stunning Quartz Countertop And Backsplash, Plenty Of Storage, And A Sliding Door Walkout To A Private Deck And Fenced Backyard, Your Own Outdoor Oasis. Upstairs, The Second Floor Boasts Two Generously Sized Bedrooms, Each With Large Windows And Plenty Of Closet Space and a Fully Renovated Washroom with large vanity and Tub with Glass Wall! The Basement Adds Even More Living Space, With A Spacious Rec Room that can also be used as a 3rd Bedroom, A Full Washroom, And A Large Laundry Room With Extra Storage. Nestled B/W Junction & Bloor West This Home Is Steps To TTC, Summerhill Market, Cafes, Restaurants, Grocery, Reputable Schools (French Immersion), Parks/Trails, Humber River & Baby Point Club! (id:59911)
Royal LePage Signature Realty
23 Town House Crescent
Brampton, Ontario
Welcome to your next home or investment gem! An incredible, affordable opportunity for first-time buyers or investors. This spacious and well-maintained 3-bedroom townhouse offers the perfect blend of comfort, functionality, and potential. Whether you're looking to get into the market or expand your investment portfolio, this home checks all the right boxes. Step inside and enjoy a well-designed floor plan that offers distinct yet connected spaces. The combined living and dining area provides plenty of space to relax, host family and friends, or enjoy quiet nights. Just off the dining/living area, patio door leads you to your private, fully fenced backyard a peaceful outdoor space perfect for entertaining, gardening, or simply enjoying your morning coffee. There's also a convenient garden shed for storing tools, bikes, or seasonal decor. Upstairs, you'll find 3 generously sized bedrooms, each offering comfortable space and natural light. The full bathroom on this level is clean, functional, and ready for your personal touch. But there's more!! Head down to the finished lower level, designed for good times and extra living space. Whether you're hosting game night or looking for a cozy place to unwind, this level delivers. It features a large recreation room, a stylish built-in bar, a two-piece powder washroom, and a separate shower area, making this a great spot for guests or additional relaxation. In addition a spacious laundry and storage room that helps keep everything organized and out of sight. Big Bonus! Parking is a breeze with 2, yes, 2! owned surface spots located just outside your private yard gate. No hauling groceries across a busy parking lot. Located within walking distance to restaurants. transit, and everyday amenities. If you're looking for a spacious home with great entertainment potential and everyday practicality, this one is a must-see! (id:59911)
Royal LePage Your Community Realty
314 - 1440 Clarriage Court
Milton, Ontario
Welcome to Milton's newest MV1 Condos! This bright and spacious 2 bedroom 2 bath 881 sqft corner unit is One of the nicest layouts in the building! Primary bedroom has an Ensuite bath, Kitchen and living room combined with W/O to great size balcony and extra space for dining area!!Property Features: 1 underground parking spot and a locker for extra storage. Visitor parking and bike storage, Access to premium amenities including a large fitness studio, beautiful outdoor BBQ patio, lounges, and a party room. (id:59911)
Royal LePage Signature Realty
17 - 1724 The Chase
Mississauga, Ontario
This stunning, fully renovated home is a rare gem, offering a perfect blend of elegance, functionality, and modern upgrades. Bright and airy throughout, it features an open-concept design with coffered ceilings, pot lights, and luxurious finishes, including quartz countertops, upgraded hardware and 8-inch baseboards. The gourmet white kitchen boasts high-end stainless steel appliances, a gas stove, a bar fridge, and a cozy breakfast area. The primary bedroom retreat showcases a spa-like 5-piece ensuite, while the main-level office, with its walkout to a front patio, offers the flexibility to serve as an additional bedroom. The homes exterior is just as impressive, with a stone interlocking double driveway, beautiful patios, and a gas BBQ hookup, perfect for outdoor entertaining. Nestled in a small, exclusive complex of great neighbours and just 46 units, residents can also enjoy access to a private pool and free driveway snow removal in the winter! With upgraded bathrooms, designer blinds, a security system, and more, this meticulously maintained home is move-in ready and sure to impress. Close to highways, malls, hospital and amenities Don't miss out on this exceptional opportunity. Book your showing today! See floor plans and virtual tour with 3D on this listing. 3,015 sq feet of living space as per floor plan.Nestled in a small, exclusive complex of great neighbours and just 46 units, residents can also enjoy access to a private pool and driveway snow removal in the winter! (id:59911)
Sutton Group - Summit Realty Inc.
126 Murphy Road
Prince Edward County, Ontario
A beautiful private property on a "road less travelled" yet close to Milford and Black River and 10 mins. to Picton. This 1 1/2 story 1920s home was a cherished family home for many years. Attached double garage plus a new septic. An opportunity to live in the existing house or build your dream home! This property is looking for its next family to enjoy the peace and quiet offered here! Lots of room for a garden/hobby farm. (id:59911)
Chestnut Park Real Estate Limited
54 Burke Road
Kawartha Lakes, Ontario
Nature, Tranquility and Comfort Await! Are you ready for bonfires under the stars, peaceful mornings with coffee in hand, and the soothing embrace of nature? This beautifully updated three bedroom raised bungalow on 1.55 acres offers the perfect private retreat for families seeking calm and serenity - while still being close to amenities. Conveniently located for quick commutes to Bobcaygeon, Fenelon Falls, Lindsay, Minden and Haliburton, this home combines natural charm and modern convenience. Step inside and fall in love - Enter through a stunning armour stone walkway and be greeted by an updated, family-sized kitchen open to a spacious dining and living area - ideal for gatherings. Large windows throughout invite in the beauty of the outdoors, with stainless steel appliances and generous counter space for those who love to cook. Warm and inviting Living room with a cozy woodstove (WETT certified in October 2019) brings warmth and ambiance for those crisp fall evenings while you are relaxing looking out onto the forest. The Primary Suite is its own sanctuary, complete with a large closet, walkout to the front yard, and a separate office space - perfect for remote work or creative hobbies. Two additionaly generously sized bedrooms feature big windows and ample closet space. Enjoy the beautifully updated 4 piece bathroom (2022) on the main floor. Downstairs, a cozy family room with above-grade windows and a second woodstove adds comfort. There's also a dedicated exercise space, spacious laundry room, ample storage, and a convenient 2 piece bathroom. Your Outdoor Oasis - whether you're sipping coffee on the back patio, unwinding by the fire pit, or exploring the wooded surroundings, this property is a nature lover's paradise. Additional features include a shed/bunkie with power and a garden shed - perfect for storing tools or converting into a creative space. (id:59911)
Coldwell Banker 2m Realty
00 Concession Road 13 E
Trent Hills, Ontario
Scenic approximately 182 Acres located at the south east edge of the Village of Hastings. Property consists of open pastureland, treed, rolling land. Great views to the south. Frontage on Trent Hill Concession Road 13 East and Dunlay Road. Very picturesque piece of property. (id:59911)
Mcconkey Real Estate Corporation
318 - 50 Sunny Meadow Boulevard
Brampton, Ontario
Three office rooms are available for lease. List price is for a single office Sunny Meadows Commercial Centre is A Unique Office Condominium. An Office Unit That Will Meet Any Professional's and Business Needs. The Sunny Meadows Commercial Centre Strategically Located Across Brampton Civic Hospital Complex And Tall Pines-Long Term care Facility. Close Proximity To Highways 410, 407 and Downtown Brampton. Fully Finished Professional Office with upto 3 (three) Offices, for lease. In addition secure underground Parking. (id:59911)
Royal LePage Flower City Realty
2475 Jermyn Line
Otonabee-South Monaghan, Ontario
Discover your perfect farm oasis just 15 minutes East of Peterborough. This expansive 122-acre property, situated on a municipally maintained road, offers approximately 55 workable acres, 23 acres of pasture land and beautiful scenery! This property also boasts approximately 750 ft of Indian River waterfrontage. The historic two-storey log home, built in the 1800s, has been recently tastefully updated and expanded. Enjoy the bright main floor family room addition and relax in the enclosed 4-season sunroom. The modern eat-in kitchen features maple cabinets, granite countertops, and a new wood stove. The spacious living area opens to a wrap-around deck through patio doors. The home includes the primary bedroom on the main floor with 3-piece ensuite, a main floor 4-piece bathroom, 3 bedrooms upstairs, maple hardwood in kitchen and luxury vinyl throughout main floor, laminate flooring upstairs and in living room. New septic system as of 2022.For those looking to operate a working farm, the property has a 100 ft barn with 9 stalls, a 60 ft x40 ft drive shed, a concrete silo, and a workshop! Property has two roll #s: 150601000210700 & 150601000210401. Both roll numbers are included in the listing and are being sold together. (id:59911)
Mcconkey Real Estate Corporation
