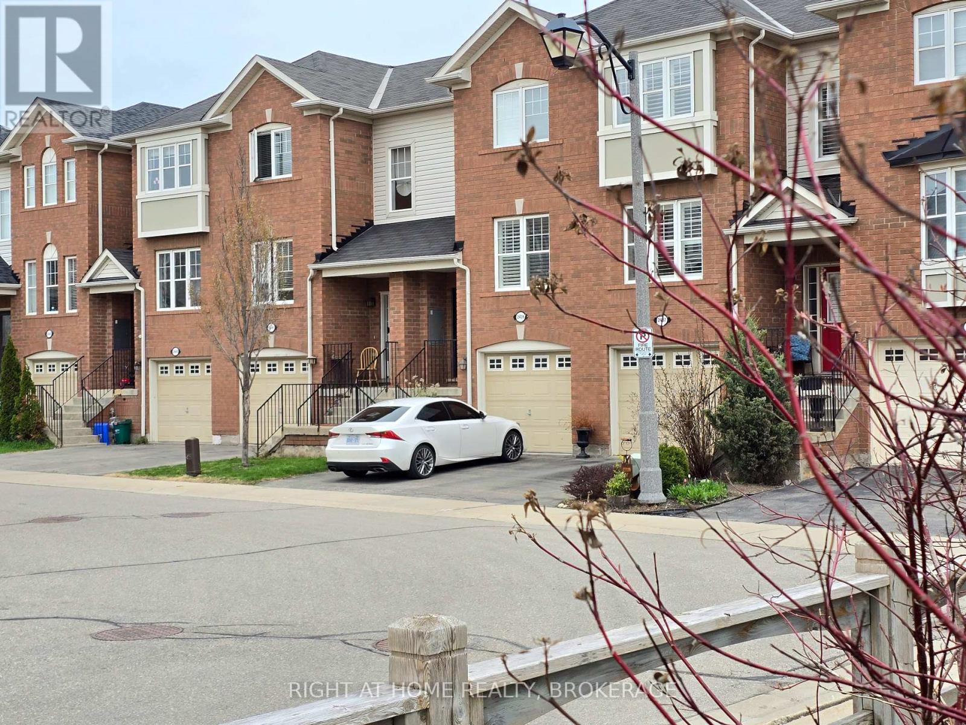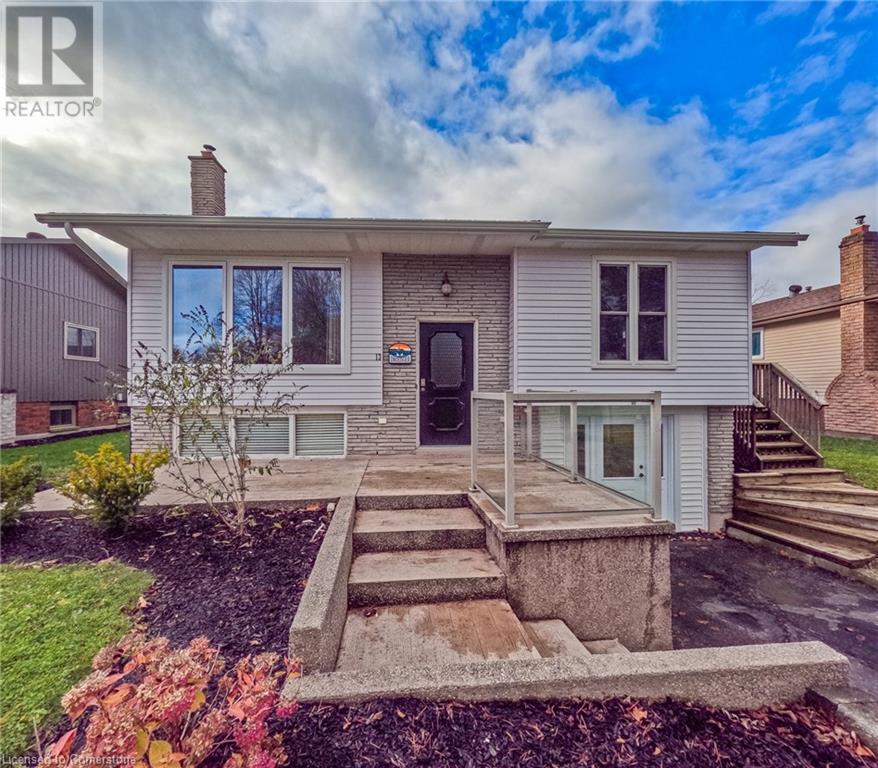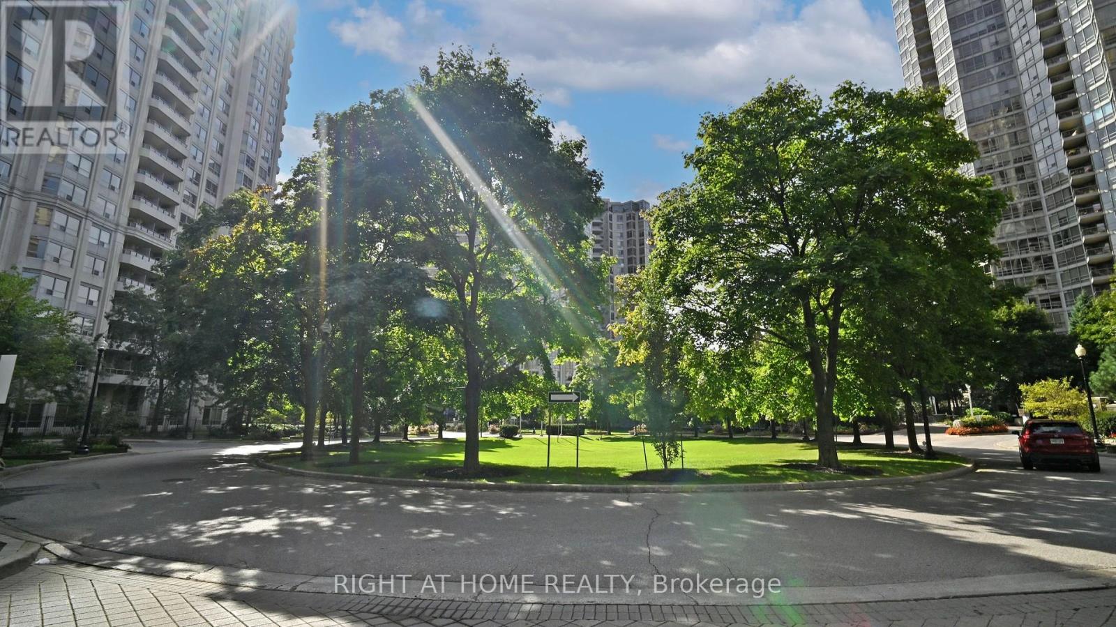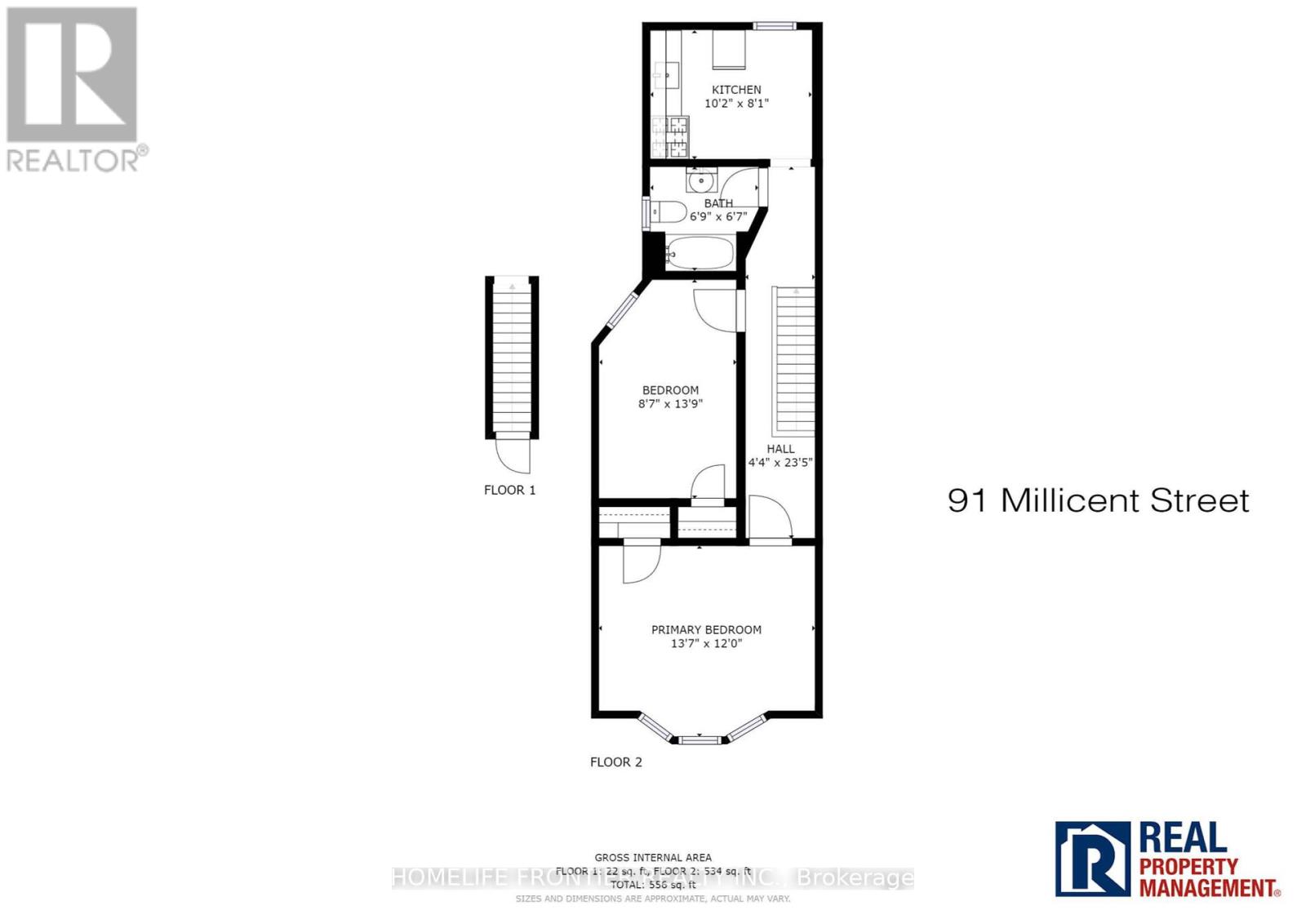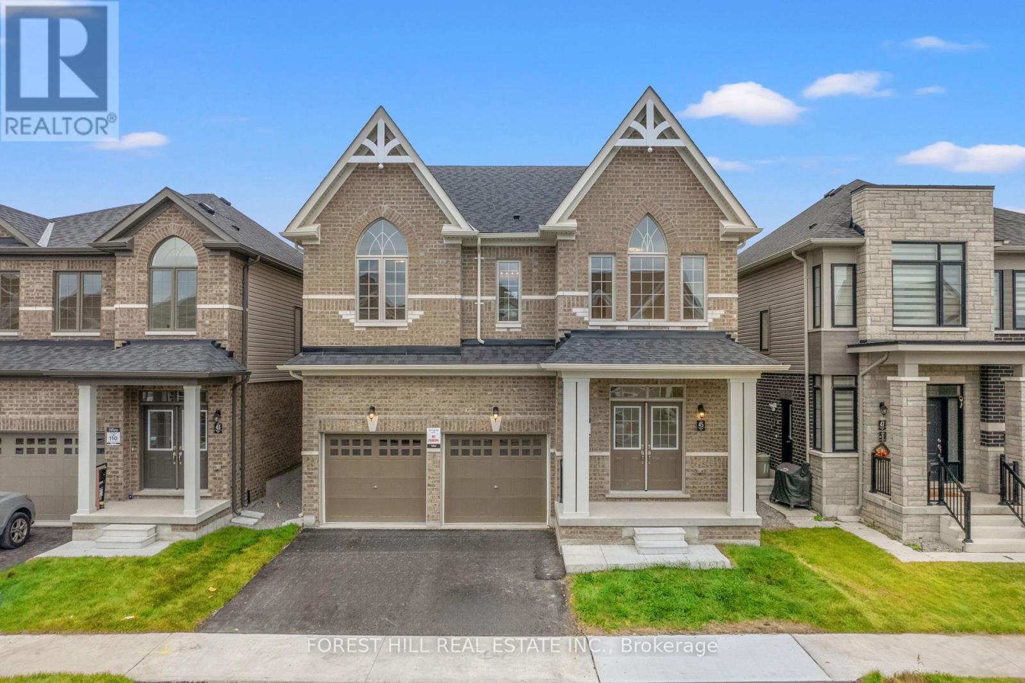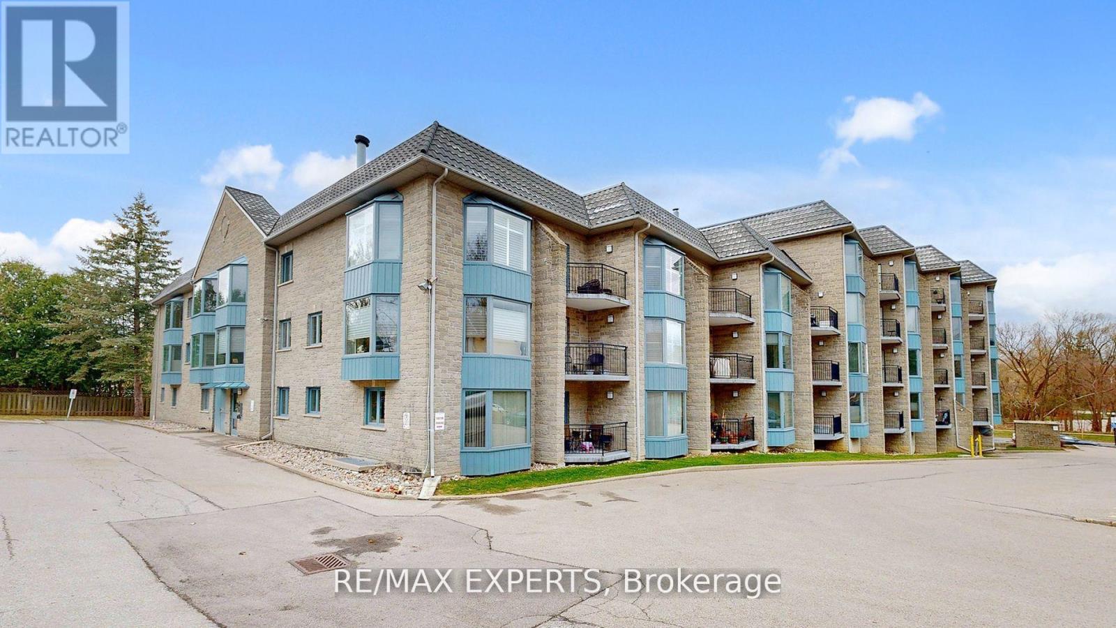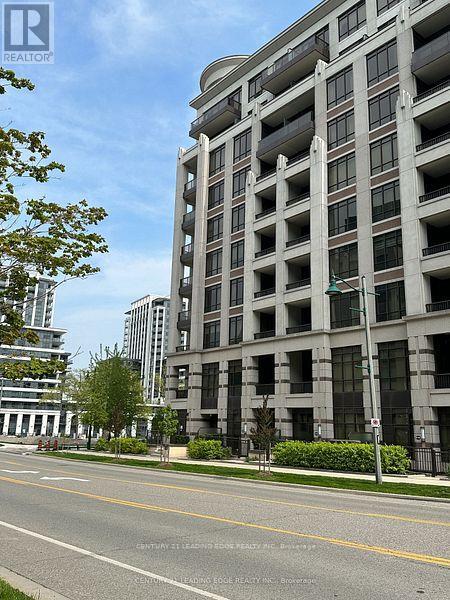2441 Coho Way
Oakville, Ontario
Wonderful FREEHOLD (No Condo Fees) family townhome, with 3 finished levels and a versatile rec room, home office, 4th bedroom or teenage retreat on the ground level with patio door walkout to large private sunny fenced backyard. Updated kitchen, flexible floorplan offers variety of usage, bright airy space with southern facing rear for all-day natural light. Quiet enclave, super convenient location near grocery shopping, restaurants, Starbucks, banks, medical, Oakville Trafalgar Memorial Hospital, quick access to QEW/Hwy 403, Hwy 407, Bronte GO Train, public transit, and easy walk to Bronte Creek Provincial park, hiking trails, playgrounds, schools, recreation, and rural Halton just to the north, offering endless outdoor enjoyment, golf, skiing, cycling, country markets. Great 1st Time Buyers Home, Investment, or for Empty Nestor Downsize. Private driveway parking in front, plus single car garage with inside entrance to ground-level laundry/utility room, as well as visitor parking conveniently located nearby. NOTE: Monthly Road Maintenance Fee $112 (id:59911)
Right At Home Realty
2404 Ravinebrook Crescent
Oakville, Ontario
Stunning 3 Storey 2 Bedroom Townhouse with Private Lot Backing Onto Breathtaking Wooded Ravine On A Desirable Quiet Crescent. Main Floor Kitchen with Breakfast Area Walking Out to Deck. Lots of Potlights in the Combined Living/Dining Area. Primary Bedroom with Stunning Views and Large Wall Closet. Second Bedroom is also generously sized with a Windowed Walk-in Closet. Finished Lower Level Family Room with W/O to Backyard. Close To Trails, Parks, Schools, Shops, Restaurants & Transit. Mins to QEW/ Hwy 403. (id:59911)
Aimhome Realty Inc.
13 Aaron Drive
Port Dover, Ontario
Wow! What a location! Located in a fantastic spot with a short walk to the beach and lake, playground and park, school and shopping. This 3 bedroom and 2 bathroom raised ranch is in move-in condition. Enjoy the abundance on natural light provided by the large picture windows on the main level. The lower level showcases a large family room with a gas fireplace and second bathroom. The garage has been converted into a massage room/office offering many possibilities. This beauty boasts many upgrades in the last 10 years including most of the windows, roof, front patio, furnace and air conditioner. Relax on the rear patio installed in 2020 with the addition of a large shed. Don't miss out on this one! Call Today! Check out the virtual tour! (id:59911)
RE/MAX Erie Shores Realty Inc. Brokerage
2108 - 35 Kingsbridge Garden Circle
Mississauga, Ontario
A Skymark West Luxury Condo. A Must See Rare 2 Bdrm Unit With Private Balcony Offering Breathtaking Unobstructed View Of The City & Lake In The Heart Of Mississauga ! Tons Of Amenities..24 Hr. Concierge, Tennis Court, Squash Court, Full Gym, Party Room, Indoor Pool, Bowling Alley, BBQ Terrace, Golf Facilities, Snooker & Pool Tables, Etc...Etc., Walking Distance To Shopping, Banks & Restaurants, New LRT Under Construction, Minutes Away From Square One, Hwy 403, Go Station, An Ideal Location For All (id:59911)
Right At Home Realty
64 Viceroy Crescent
Brampton, Ontario
Welcome to this beautiful 3-Bedroom, 2.5-Bath Semi-Detached Home in the desirable NorthwestSandalwood Parkway community! Featuring a bright and spacious living room with pot lights, a separate dining area, and a modern kitchen with Stainless Steel Appliances including a GasRange. Featuring hardwood and tile floors throughout NO CARPET anywhere! Enjoy convenience of main floor laundry and 2-car parking. Step outside to a large backyard with a mix of stone and grass perfect for relaxing or entertaining. Located close to grocery stores, schools, parks, and all essential amenities. A perfect place to call home! (id:59911)
RE/MAX Millennium Real Estate
101 - 272 Georgian Drive
Oakville, Ontario
Rarely Offered Ground Floor Ballantry Oak Park Urban Town! Spacious 1 + 1 Bedroom, 2 Bathrooms Corner Unit With Soaring 9Ft Ceilings, Functional Open Concept Design. Parking For 2! Private Garage With Opener And Covered Driveway With Private Entrance From Garage. Enjoy Entertaining On 13 X 10 Ft Covered Terrace! Mere Footsteps To Walmart, Loblaws, Lcbo, Restaurants...Minutes To 403, Qew, Hospital, Sheridan College And Oakville Place. (id:59911)
Right At Home Realty
2nd Floor - 91 Millicent Street
Toronto, Ontario
(NO LAUNDRY ON SITE) Bright and Charming 2-Bedroom Brick Home Near Wallace Emerson Community Centre. This upper-level unit features a sunny living room with a beautiful bay window, a lovely kitchen, a full bathroom, and two spacious bedrooms with large windows that let in plenty of natural light. Living in the vibrant Wallace Emerson neighborhood means you're surrounded by everything you need from shops, restaurants, and grocery stores to parks, schools, and popular spots like the Wallace Emerson Community Centre, Dufferin Mall, and the West Toronto Railpath, all just a few blocks away. Plus, with easy access to public transportation, you'll find transit stops just a short walk from your front door. Price includes a 2% discount if paid on time. NO LAUNDRY ON SITE (id:59911)
Homelife Frontier Realty Inc.
45 Prudhoe Terrace
Barrie, Ontario
Brand New, Never Lived In Stunning 6-Bedroom, 4.5-Bathroom Family Home! The main floor includes a versatile office /bedroom with an ensuite and closet, This spacious home offers over 3000 sq. ft. of open-concept living space, featuring hardwood floors throughout and zebra blinds on all windows. A gourmet kitchen complete with stainless steel appliances, a large pantry, breakfast area that opens to the backyard. Main floor laundry and mudroom. Upstairs, you'll find 5 additional generously sized bedrooms and bathrooms, including a master suite with a walk-in closet and a luxurious 5-piece ensuite with a glass shower and soaker tub. This home is ideal for large or growing families. Located in a community-friendly development, this move-in-ready home is close to schools, parks, shopping, and more! **EXTRAS** Taxes Not Yet Assessed. All info and Measurements as per builders spec, To Be Verified By Buyer And/Or Buyer Agent. Thank You For Showing! (id:59911)
Forest Hill Real Estate Inc.
211 - 85 Wellington Street W
Aurora, Ontario
This spacious and beautifully updated 1+1 bedroom condo offers 1,130 square feet of bright, open-concept living. Bathed in natural light through large windows, the unit features newly updated laminate flooring throughout and has been freshly and professionally painted move-in ready and waiting for you! The oversized kitchen is a standout, with ample counter space and cabinetry that flows seamlessly into the living and dining areas perfect for entertaining or simply enjoying your everyday routine. Step outside onto your large private balcony, ideal for morning coffee or evening relaxation. Enjoy the convenience of being just minutes from downtown Aurora and directly across the street from a lush park, offering green space views and an easygoing lifestyle. Located in the sought-after Aurora Village community, this unit combines peaceful living with proximity to all amenities. Don't miss your chance to own this stunning condo in a prime location! (id:59911)
RE/MAX Experts
21 Coldwell Bay Circle
Vaughan, Ontario
Experience the perfect blend of style and convenience in this newly renovated legal basement apartment, nestled in the heart of Kleinburg. This beautifully updated home features two generous bedrooms and two full washrooms, designed with modern finishes and high-quality materials. Located close to all essential amenities, including shopping, dining, and public transit, this apartment offers an unbeatable location. With its bright, open-concept layout and meticulous attention to detail, this home is ready to welcome you. Don't miss out on this fantastic opportunity to enjoy a comfortable and stylish living space in one of Kleinburg's most sought-after neighborhoods! (id:59911)
RE/MAX Millennium Real Estate
506 - 99 South Town Centre Boulevard
Markham, Ontario
Welcome To Luxury "Fontana Condo" Building-B At The Heart Of Unionville. Bright And Spacious Corner unit 1+1 Den(Seller paid extra to Builder on added Den Wall and Swing door to enclose Den Area as a 2nd bedroom with Ventilation included. 9 Feet Ceiling, North Clear Sunny Bright View, 792 Sqft with balcony, Laminate Floor Thru-Out, Modern Open Kitchen With S/S Appliances And Granite Counter-Top, Walk To Bus Stop, Civic Centre, Markham Theatre, Plaza, Supermarket, Restaurants, Top Ranking Unionville HS & Parkview Ps. Minutes To Hwy 404 & 407, Go Train, Shopping Mall. Pictures are done by photo staging before occupied by Tenant. (id:59911)
Century 21 Leading Edge Realty Inc.
223 Armstrong Crescent W
Bradford West Gwillimbury, Ontario
Welcome to your perfect 4-bedroom detached home in a family-friendly neighborhood. This stunning former model home by Brookfield is situated on a premium walkout basement lot,backing onto a serene ravine. Featuring 9 ft ceilings on the main floor, an elegant oak staircase with iron pickets, and hardwood floors, this home exudes sophistication. The upgraded kitchen boasts extended-height cabinetry, a stylish countertop, and modern finishes. The spacious primary bedroom offers a luxurious 5-piece ensuite, perfect for relaxation. Enjoy outdoor living with a walkout deck with stairs leading to the backyard, ideal forentertaining. Additional highlights include central vacuum, entrance from garage into laundry, a walkout basement all offering endless possibilities. Located in a highly sought-after area, this home is close to top-rated schools, parks, amenities, and transportation, making it perfect for families. Dont miss this rare opportunity! (id:59911)
Century 21 Heritage Group Ltd.
