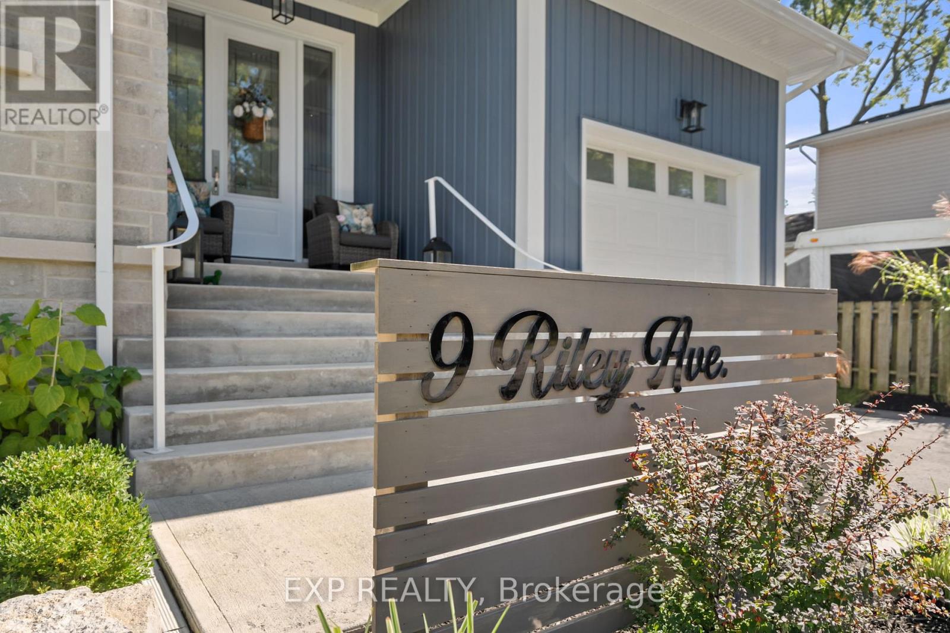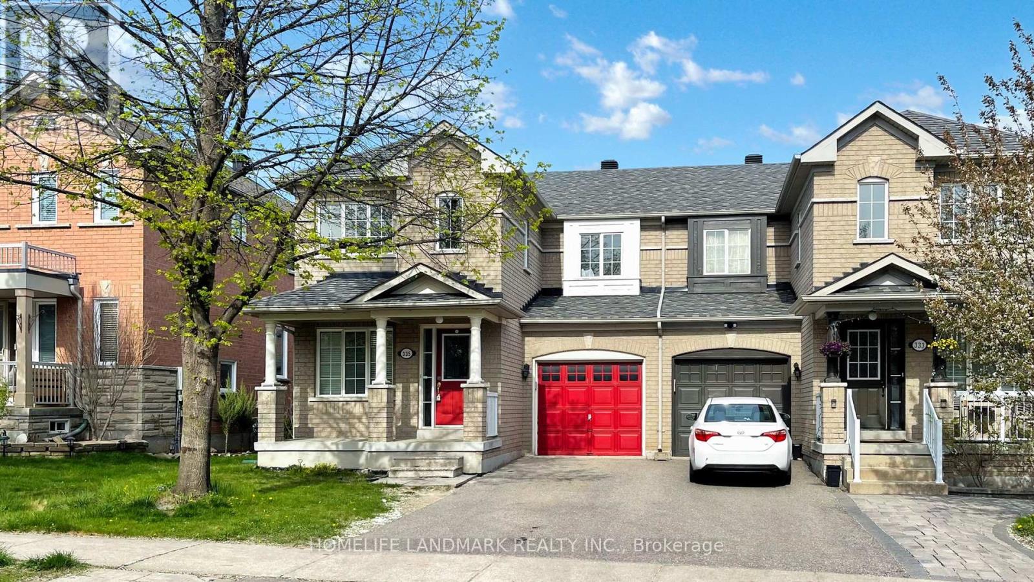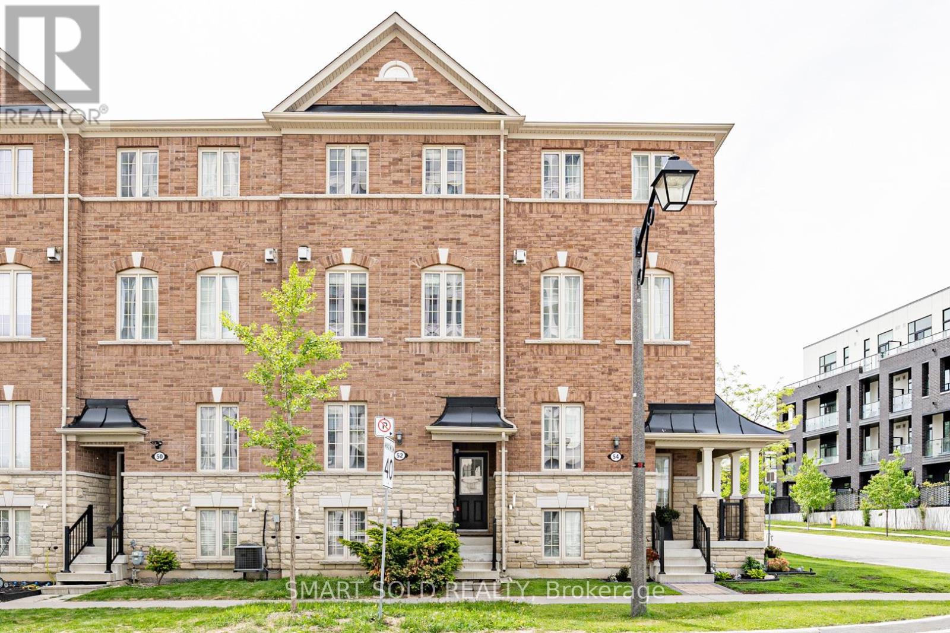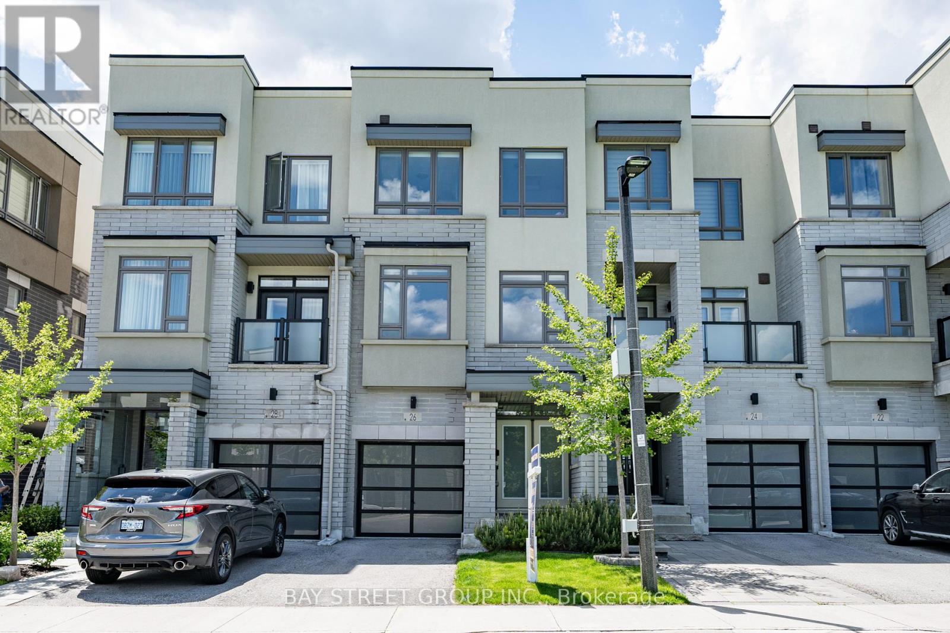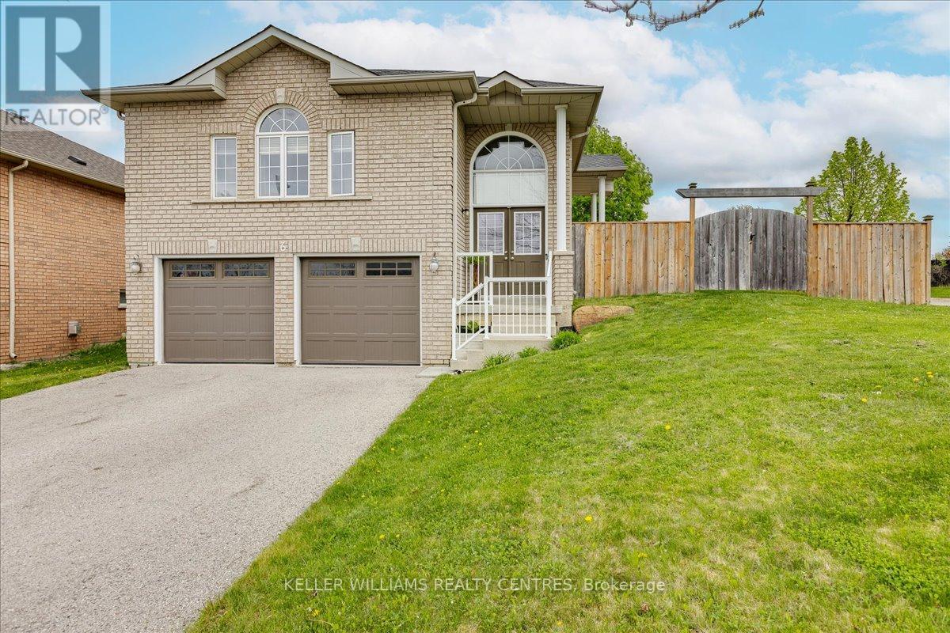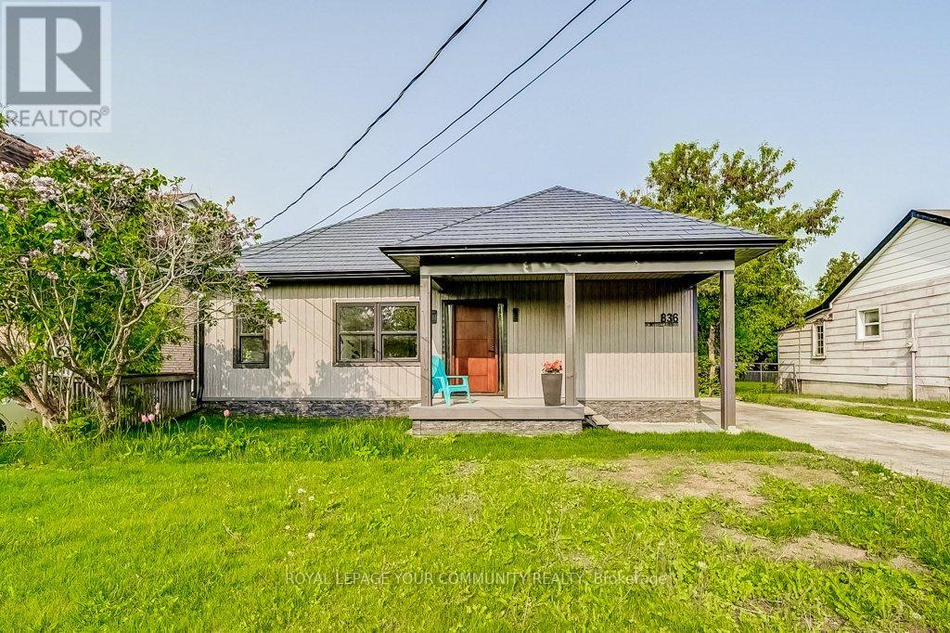147 Salterton Circle E
Vaughan, Ontario
Modern & Luxury 4 Bedrooms Townhouse With 2-Car Garage By Aspen Ridge Located In Pristine Maple Community close To Maple Go-Train Station! Modern Kitchen With S/S Appliances, Breakfast Bar And Granite Counter. This Beautiful townhouse features a thoughtfully designed open concept layout with 9' ceilings throughout! Modern Eat In Kitchen W/Island & Granite Counter Top Walks out to Huge Outdoor PatioGround Level Office/Bedroom With Ensuite 3pc Bath! Direct Access to Garage! Steps away from the Maple GO station, public transit, Walmart, Rona, Marshalls, various shopping outlets, walk in clinics/Medical building, schools, parks, Eagles Nest Golf Club and an array of amenities. (id:59911)
RE/MAX West Realty Inc.
1 Carter Street
Bradford West Gwillimbury, Ontario
More than 4,000+ sqft Finished Living Space with Separate Entrance To L-E-G-A-L Basement Apartment! Safety is peace of mind with legal basement living for your family members / income property. Vacant possession is guaranteed on closing. 4,062sqftFinished (2,976 sqft Finished Above Grade + 1,086 sqft Finished Below Grade As Per Mpac) The Spacious Layout Features Architectural Design Of Main Floor Open Concept Living, Modern Sliding Doors With Bold Black Hardware At Home Office and Mud Room, Eat-In Kitchen With QuartzCountertops, Floor to Ceiling Pantry Cabinets, Central Desk Nook and Walk-Out to Entertainer's Deck With Swim Spa. Exercise From Home And Dip Into Relaxation In The All-Weather 14'-6" x 8'- 0" Swim Spa After A Long Day With Adjustable Current Strength Allowing For All Fitness Levels To Swim At Their Own Pace. New 2nd Storey Hardwood Flooring Guides To A Dreamy Primary Bedroom Complete With Sitting Area, Built-In Headboard With Sconces and Platform Bed Frame, (2) Walk in Closets, Large Picture Window with South Views, Professionally Designed Custom Ensuite (2024) with Dual Shower Controls, Separate Soaker Tub and His & Her's Vanities. Separate Exterior Side Entrance To The Basement Accessory Residential Dwelling Unit Registered With The Town Of Bradford Making This A Safe And Comfortable Turn-Key Space For A Multi-Generational Family Or For An Income Property For Tenants. #1 Carter Street Is The ONE You've Been Looking For Offering Comfort and Relaxation On A Premium Corner Lot With Great Location, No Sidewalk, A Quiet End Street, Close to Schools, Parks, Walking Trails, Shopping, Transit and Hwy 400. (id:59911)
Century 21 Heritage Group Ltd.
60 Rosshaven Crescent
Vaughan, Ontario
Welcome To Your New Home At 60 Rosshaven Crescent In The Heart Of Woodbridge! Only Three Years Old, This Home Features Over 3,500 Square Feet Of Finished Living Space & Is Luxuriously Upgraded On The Outside & On The Inside! The Exterior Features Brand-New Modern Garage Doors, Upgraded Light Fixtures, Upgraded Stone Facade, Upgraded Entry Doors & Security Cameras. As You Enter The Home, You Are Met With A Grand Foyer W/ A Large Closet & An Upgraded Powder Room. Features Include Smooth Ceilings Throughout, 10 Ft. Ceilings On The Main Floor With Nine (9) Feet On The Second Floor, Built-In Speaker System, Upgraded Tiles Throughout, Upgraded Hardwood Floors Throughout, Upgraded Light Fixtures, Fully Upgraded Designer Kitchen With A Large Kitchen Island Featuring Waterfall Slabs, Built-In Kitchen Appliances, Custom Kitchen Backsplash, Gas Stove-Top, Built-In Espresso Machine, Undermount Lighting, Matte Black Finishes & More! Equipped With A Formal Dining Room As Well As A Breakfast Area That Seats 10 Persons Comfortably. The Breakfast Area Has Upgraded Coffered Ceilings & The Great Room Has Waffle Ceilings. With Upgraded Designer Light Fixtures & Pot Lights Located Throughout, This Home Is Well Lit. The Basement Is A Lookout & As Such, It Has Oversized Windows. This Home Comes Equipped With An HRV. Host & Lounge In Your Private, Professionally Finished Garage Featuring A TV, Soundbar, Epoxy Finished Floors & Matte Black Fans. 8 Ft. Doors Throughout, Upgraded Baseboards, Finished Walk-In Closet, Upgraded Bathrooms, Upgraded Laundry Room & Zebra Blinds, Simply Highlight The Luxurious Nature Of This Home. Backyard Is Conveniently Shaped & Fenced On All Sides, Ready For Your Designs. This New Community Is One Of A Kind & Features A Bridge Connecting The Communities & Is Surrounded By Nature. Book Your Private Tour Today! (id:59911)
RE/MAX Experts
9 Riley Avenue
Georgina, Ontario
A Flawless Fusion Of Design And Comfort, Just Steps From The Lake. This Stunning 2-Year-New Home Is Filled With High-End Finishes, Thoughtful Upgrades, And Smart Features, With 5 Years Remaining On The Tarion Home Warranty. Perfectly Situated On A Quiet Dead-End Street Just Steps From A Sandy Beach And Access To Lake Simcoe, And Walking Distance To Cafés, Restaurants, Vintage Shops, And All Local Amenities. The Main Floor Features Soaring 10-Foot Ceilings, An Open-Concept Layout With A Designer Kitchen Offering High-End Appliances, Quartz Countertops, Stylish Backsplash, Upgraded Faucet, And A Statement Decorative Range Hood. The Bright Living And Dining Areas Feature Expansive Windows And Include Upgraded Lighting And An Elegant Fireplace Mantle, While The Main Floor Primary Bedroom Features A Double Closet, Eye-Catching Feature Wall, And A 3-Piece Ensuite With Wainscot Millwork. Upstairs Boasts 9-Foot Ceilings, Engineered Hardwood, Two Spacious Bedrooms, A Full 4-Piece Bathroom, And A Sun-Filled Office Nook. Additional Features Include A Lorex Security System With Four Cameras, Built-In Speaker System, Lux Ceiling Fans In All Bedrooms, Custom Blinds, Two Statement Wall Murals, And Built-In Closet Organizers Throughout. The Mudroom Connects To An Insulated Garage With A Premium Slatwall And Cabinetry System By Closets By Design, And Provides Access To A Full-Height Basement With A 3-Piece Rough-In, Ready For Your Finishing Touches. Outside, Relax On The Back Deck And Enjoy A Beautifully Landscaped Yard With No Rear Neighbours, A Paved Driveway With Stone Border, And Unbeatable Curb Appeal - Offering A Move-In-Ready Lifestyle In One Of Georginas Most Desirable Lakeside Communities. (id:59911)
Exp Realty
335 Marble Place
Newmarket, Ontario
Welcome to 335 Marble Place in Newmarket's Sought - After Woodland Hill Community! This bright and spacious 2-storey semi-detached home offers approx. 1,648 sq. ft. above grade with 3 bedrooms, 2.5 bathrooms, and a walkout basement with separate entrance perfect for extended family or future income potential. Interior upgrades completed in 2025 include 6.5" engineered hardwood floors, smooth ceilings, 5" baseboards, modern lighting, and fresh paint throughout main and second levels. Refinished staircase with color-matched treads and stylish new rods, creating a cohesive and contemporary look. The kitchen features soft-close hardwood cabinetry, quartz counters, upgraded sink, faucet, and backsplash (2018), plus dishwasher rough-in. The primary bedroom boasts a walk-in closet and 4-piece ensuite. Recent mechanical updates: Goodman A/C (2018), GE washer (2022) & Lennox furnace (2023). Exterior improvements: Roof (2017), side walkways/steps (2019), deck posts & rear fence (2025). Fully fenced east-facing yard with attached garage. Close to Upper Canada Mall, Yonge St., GO Transit, Costco, parks, trails, and top-rated schools including Phoebe Gilman P.S. & Poplar Bank P.S. (French Immersion). Quick access to Hwy 404 & 400. Move-in ready and perfectly located - don't miss this opportunity! (id:59911)
Homelife Landmark Realty Inc.
47 Causland Lane
Richmond Hill, Ontario
Bright And Spacious Executive Townhome 2,400 Sqft Of Beautifully Designed Living Space In The Heart Of Richmond Hill. Modified Open-concept Floor Plan With A Great Layout And 9-foot Ceilings Throughout. Maple Hardwood Flooring On Main And Upper Levels, Oversized 11-foot Granite Central Island That's Perfect For Entertaining. Primary Bedroom With Luxurious 5-piece Ensuite, Step-up Soaker Tub, Thermo Rain Shower, Second Bedroom 11-foot Raised Ceiling With Closet Organizer. Finished Basement Provides Versatile Additional Living Space ideal For A Home Office, Studio, Gym, Play Room Or Movie Theater. Numerous Upgrades Include Pot Lights, Extra Cabinetry And Pantry, Floating Shelves With Led Lighting, Water Softener, And Top-of-the-line Finishes Throughout. A Rare And Modern Stainless Handrail With Glass Panel Staircase Adds A Touch Of Contemporary Elegance. Garage Access From Inside.High Ranked School Zone. Conveniently Situated Near Parks, Shopping, Public Transit, And Just Minutes To Highway 404 And The Richmond Hill Go Station. (id:59911)
Union Capital Realty
52 Orca Drive
Markham, Ontario
Rarely Available FREEHOLD Townhouse * No POTL Fees* In The Highly Sought-After Wismer Community, Within The School Zones Of The Top-Rated Wismer P.S. And Bur Oak S.S. Approx. 1900 SQ FT Of Well-Designed Living Space, This Bright And Spacious Home Boasts A Functional Layout With Brand New Hardwood Floor Through Out, 9 Ceilings On The Main Floor, Sun-Filled Living Area, And A Cozy Gas Fireplace. Modern Kitchen Combined With Dinning Area, Walk Out To A Large Balcony. Open-Concept Space On The Ground Floor Is Perfect For A Cozy Family Room, A Stylish Home Office, Or Even A Creative Studio. Offering Endless Possibilities To Suit Your Lifestyle Needs! The Spacious Primary Bedroom Boasts Double Closets And A 4 Pcs Ensuite Bath, While The Additional Bedrooms Offer Ample Space And Natural Light. Garage With Direct Home Access Adds Extra Convenience. 2 Mins Drive/6 Mins Walk To The Mount Joy GO Station, 2 Mins Drive/ 12 Mins Walk To Wismer P.S. And Bur Oak S.S. 8 Mins Drive To Hwy 407. Close To Shopping, Dining, Medical Facilities, Parks, And More! (id:59911)
Smart Sold Realty
26 Harold Lawrie Lane
Markham, Ontario
Executive park-facing POTL townhome in OTTO by CountryWide Homes just north of Bayview & Steeles, set on an 18x102 ft premium lot with a sunset-viewing, west-facing backyard. Spanning 2,408 sqft (builder floorplan) across four bright, open levels, the home showcases 9-ft smooth ceilings, wide-plank hardwood throughout, and an upgraded 200-amp electrical service, perfect for future EV charging or smart-home expansion. The chefs kitchen is anchored by an oversized centre island and a suite of high-end Miele appliances, while the great room offers a beautiful fireplace and walk-out to balcony. An oversized ground-level flex suite/4th bedroom next to its own washroom walks out to a private deck, ideal for guests or a home office. Upstairs, the primary retreat features a walk-in closet and spa-inspired ensuite, and convenient third-floor laundry accents daily living. A tandem two-car garage with direct entry provides abundant parking and storage space. Enjoy a healthier indoor environment with a fresh air ventilation system. Outside, step onto neighborhood trails that link Bayview Reservoir, Valley View, Maple Valley, and German Mills Settlers Park; minutes to Hwy 404/407. Walk to Thornhill Squares groceries and cafés, or enjoy year-round programs at Thornhill Community Centre, Bayview Golf & Country Club, and top-ranked Thornlea S.S.; POTL fee $87.73/month (id:59911)
Bay Street Group Inc.
78 Doris Crescent
Newmarket, Ontario
Fabulous 4+1 Bdrm Detached House in a Desired Area of Newmarket. Approx. 3,800 Sq.Ft of Finished Living Space. $$$ in Upgrades. Upgraded kitchen with high-end custom solid wood KraftMaid cabinetry featuring soft-close drawers and doors, optimized storage solutions, quartz countertops, and a modern backsplash (2017, cost over $35K). Pot lights throughout the main floor and second-floor common areas (2025). Smooth ceilings throughout the main floor and second-floor common areas (2025). New roof (2024). Elegant interlocking stonework in both the front yard and backyard (2020), adding great curb appeal. Upgraded bathroom with modern cabinetry, tiled flooring, and a sleek glass shower enclosure (2019). *** Well-maintained home with a great layout, south-facing backyard, sun-filled family and dining area, and a highly functional open-concept kitchen. Direct access to garage. *** Professionally finished basement featuring an open-concept recreation room, additional 5th bedroom, and built-in speakers for entertainment. *** Close to schools, Yonge St corridor, Costco, shopping plaza, golf course, restaurants, and parks. Ready to move in! /// S/S Fridge (2018), S/S Stove, Range Hood (2017), S/S B/I Dishwasher (2017), Washer And Dryer (2017), AC/Heat Pump (2024), Light fixtures. R/I For Bsmnt Bath, Sump Pump. (id:59911)
Homelife Landmark Realty Inc.
6 Ferncroft Drive
Georgina, Ontario
Stunning and Bright Raised Bungalow in the Desirable Northdale Heights Community. Welcome to this beautifully maintained 3 + 1 bedroom raised bungalow, with 4 car driveway parking & ideally located on a corner lot. This home features a convenient in-law suite with separate access, making it perfect for extended family or guests. As you enter, you'll be greeted by gleaming hardwood floors that flow throughout the main level. The spacious eat-in kitchen boasts coffee and breakfast bars, along with a walkout to a charming deck complete with a gazebo perfect for outdoor entertaining. The spacious dining room also features a walkout to a designated BBQ area and a relaxing hot tub. The inviting living room is bathed in natural light from a large window and features a cozy gas fireplace, perfect for those chilly evenings. The primary bedroom offers a private retreat with a 3-piece ensuite, complete with a stylish sliding barn door, double closet, and a generous wardrobe. Two additional well-sized bedrooms provide ample space for family or guests. The main floor is enhanced by 9-foot ceilings, adding to the sense of openness and elegance. The fully finished basement is an ideal setup for in-laws, featuring a kitchen, a large bedroom, a comfortable living area, and a 3-piece bathroom, along with convenient access to the two-car garage. This home is conveniently located near schools, parks, public transit, and the lake, making it an ideal choice for families. A newer hybrid furnace/heat pump was installed in 2020, ensuring energy efficiency and comfort year-round. This meticulously maintained home is a true gem schedule your viewing today and experience all it has to offer! You won't be disappointed. (id:59911)
Keller Williams Realty Centres
836 Montsell Avenue
Georgina, Ontario
Perfect Location To Enjoy the lake in your newly built custom home! This 3 Bedroom Bungalow Shares Private Beach Rights With Street And Is 4 Houses Away From Lake And A Golf Course At Other End Of Street. Metal Roof, Designer kitchen, all brand new appliances, and much, much more. Bright Eat-In Kitchen With Walk-Out To large deck over looking massive backyard. Bright Living Room With Large Windows And Walk-Out To new Front Deck. Private lake access just steps from your front door. Second dwelling is allowed, great opportunity for an income property or in-law suite! Must see to appreciate! Open house May 31st 2-4pm and June 1st 1-3pm. (id:59911)
Royal LePage Your Community Realty
57 Appleyard Avenue
Vaughan, Ontario
*** OPEN HOUSE SUN JUN 8TH 1PM-3PM*** Welcome To This Exquisite Home Where Timeless Elegance Meets Modern Luxury In One Of The Area's Most Prestigious Enclaves Of Kleinburg. Boasting Approximately 4,473 Sq Ft Of Refined Living Space, This Stately Home Offers An Unparalleled Lifestyle With 5 Spacious Bedrooms, 6 Opulent Bathrooms, A 3-Car Garage And A Walk-Up Bsmt. As You Walk In, Step Into A Grand Open-To-Above 16' Foyer That Sets The Tone For The Entire Home, Where Soaring 10Ft To 20' Ceilings On The Main Level Create A Sense Of Grandeur Throughout. The Family Room Is Equally Impressive, With An Open-To-Above Cathedral Ceiling W/Potlights, an Electrical Fireplace And Design That Floods The Space With Natural Light And Architectural Style. At The Heart Of The Home Lies A Chef-Inspired Kitchen Outfitted With High-End Appliances, Sub-Zero Fridge, Wolf Gas Stove, Stunning Quartz Countertops And Backsplash, A Walk-In Pantry, And A Custom Servery Perfectly Tailored For Effortless Entertaining And Everyday Indulgence. The Main Floor Also Features A Serene Primary Bedroom With A Luxurious 5 PC Ensuite, And A Walk-In Closet, Ideal For Multigenerational Living, Alongside A Beautifully Appointed Guest Suite Or Office With Its Own 4PC Ensuite and Walk-In. Upstairs, Every Bedroom Offers Its Own Private Ensuite And Walk-In Closets Delivering Ultimate Comfort And Privacy For Family And Guests Alike. The Unfinished Walk-Up Basement With Its Impressive 10Ft Ceilings Presents Endless Potential To Create The Ultimate Recreation Retreat, Wellness Space, Or Home Theatre. This Is More Than A Home, It's A Statement Of Refined Living For Those Who Expect Nothing Less Than Extraordinary. Come See For Yourself! Book Your Viewing Now! (id:59911)
RE/MAX Premier Inc.



