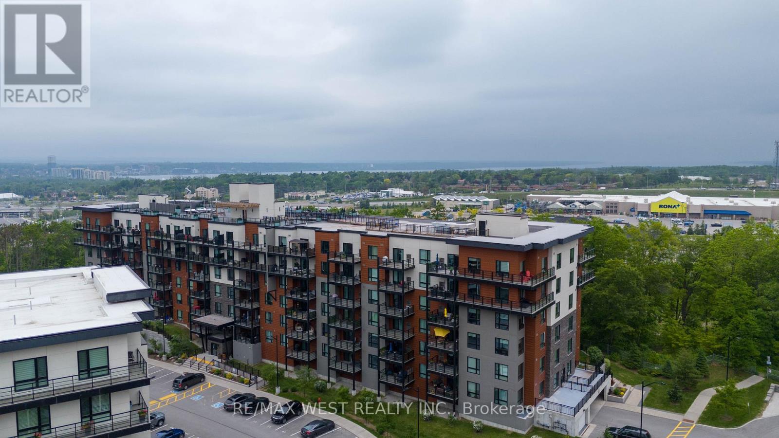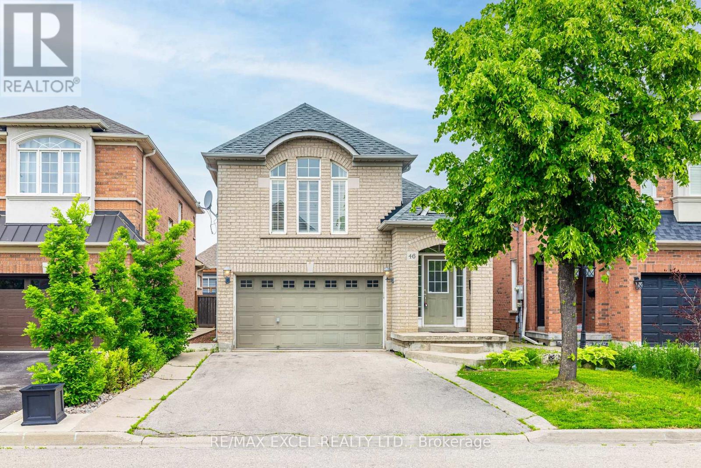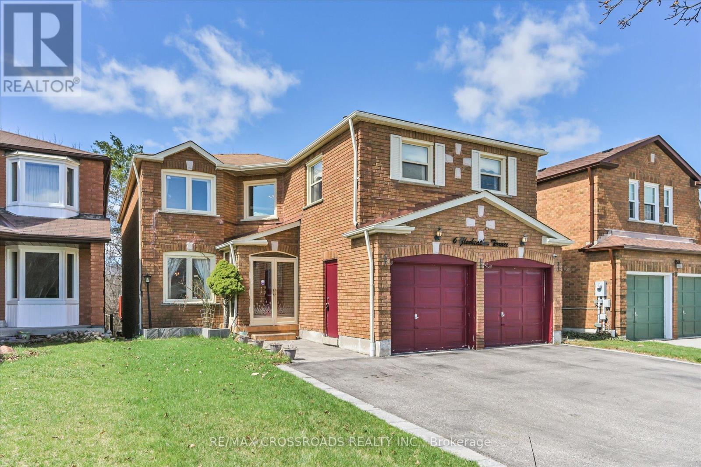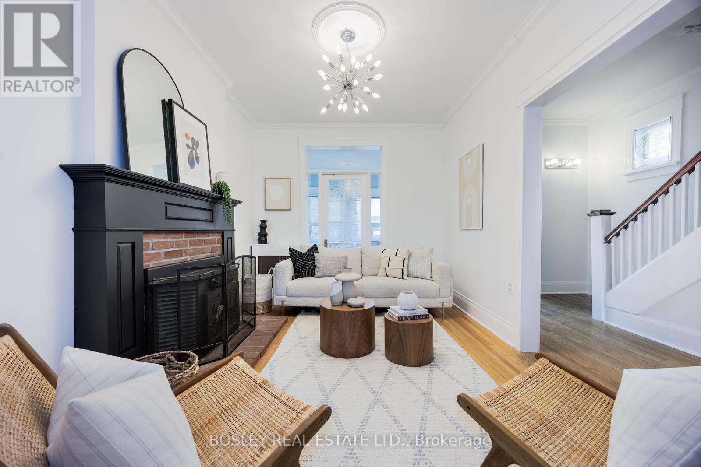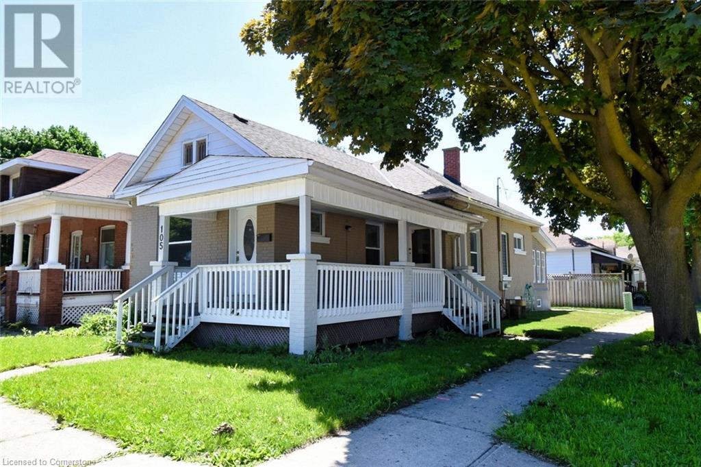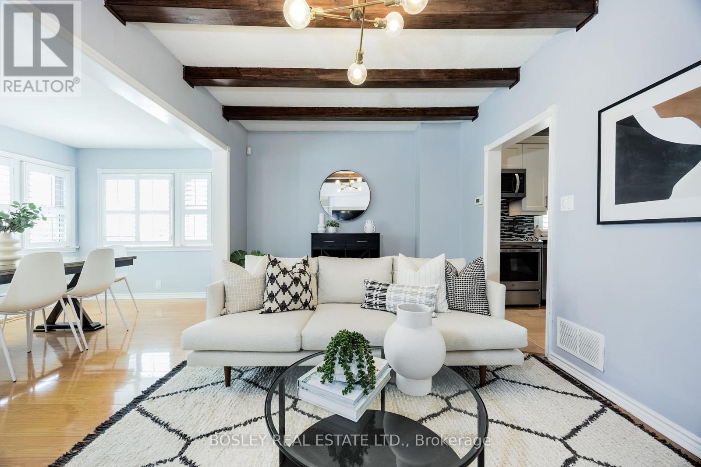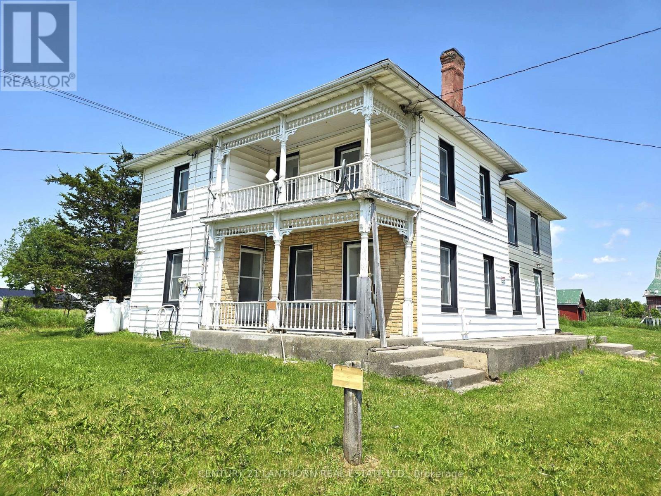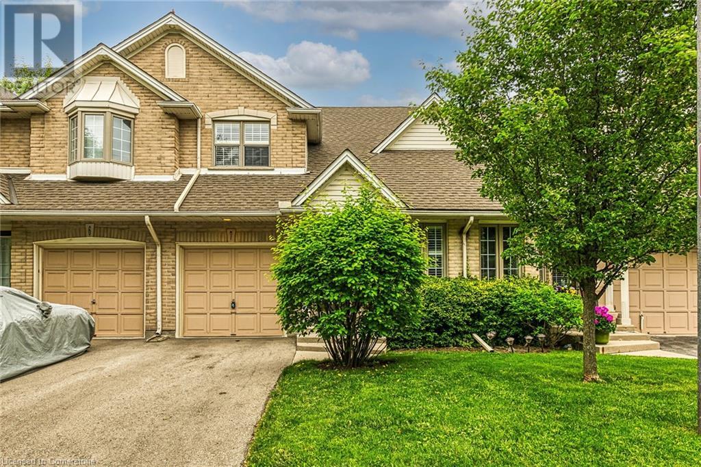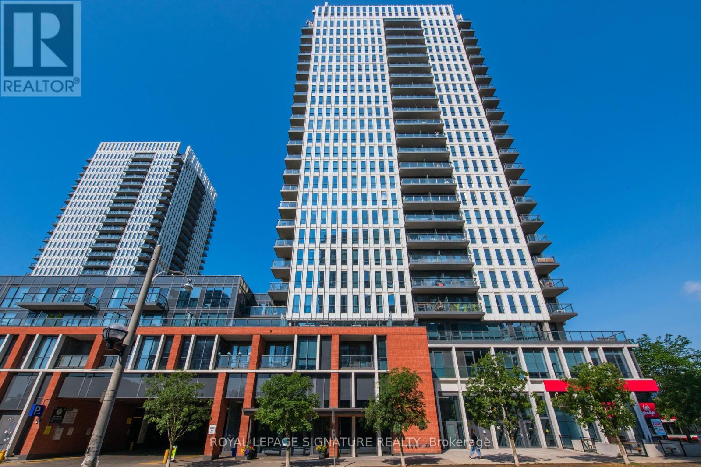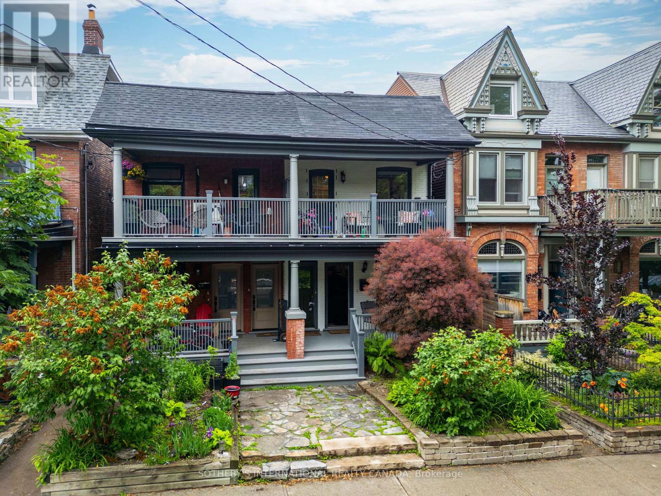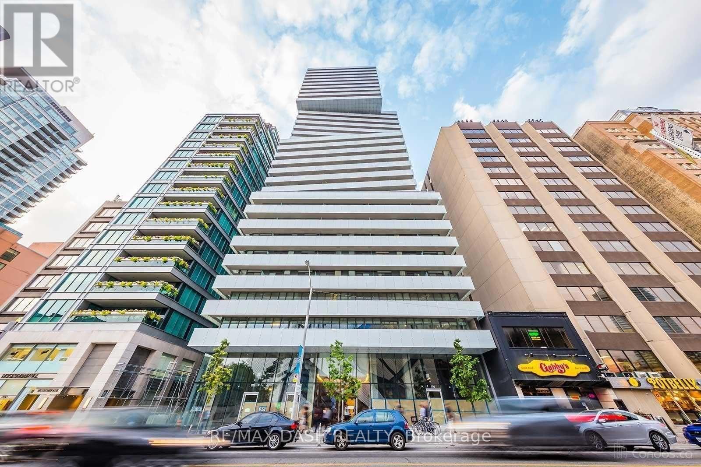309 - 302 Essa Road
Barrie, Ontario
Welcome to this pristine 2-bedroom, 1-bathroom condo offering 1,022 sq ft of contemporary living space in the sought-after Gallery Condominiums. This home offers modern finishes making it an ideal choice for buyers seeking a turnkey, low-maintenance lifestyle. With an open-concept layout flooded with natural light, thanks to large west-facing windows, you will feel the space is larger than it is. The sleek kitchen boasts stainless steel appliances, quartz countertops, and a stylish subway tile backsplash. The adjoining dining and living areas feature easy-care laminate flooring and flow seamlessly to a private balcony perfect for morning coffee or evening relaxation. The bedrooms are spacious and positioned on opposite sides of the unit, offering enhanced privacy. A well-appointed 4-piece bathroom and convenient in-suite laundry add to the units appeal. Additional features include two parking spots (one underground), and an exclusive storage locker. Building amenities elevate the living experience, with a 12,000 sq ft rooftop terrace offering breathtaking views, a community BBQ area for entertaining, and ample visitor parking. Situated in the desirable Ardagh neighbourhood, you'll enjoy easy access to forested trails, public transit, and 5 minutes from Highway 400, with shopping, dining, and recreation just minutes away. This is a chance to enjoy a vibrant, convenient, and low-maintenance lifestyle! (id:59911)
RE/MAX West Realty Inc.
7092 County 27 Road
Essa, Ontario
Rare opportunity to acquire & develop approximately 70 picturesque acres farm just fronting the busy Highway 27, Less 30 minute drive to G.T.A and 5 minute drive to Barrie. Close to Highway 400 entrance and famous Gateway Casinos Innisfil. Many new developments and under developments. Well maintained 4 bedroom home with an above ground pool, detached 3 car garage, 40'X60' barn with horse stalls. The land currently tenanted to Cash Crop. (id:59911)
Real One Realty Inc.
46 Guery Crescent
Vaughan, Ontario
Perfectly Situated In A Prime Location Near Shopping, Dining, Entertainment, Top-Rated Schools, Churches, And Major Highways, This Rare And Highly Sought-After Bungaloft Combines Style, Comfort, And Convenience. Step Inside To Discover Soaring 9-Foot Ceilings And A Newer Designer Kitchen, Featuring Quartz Countertops, A Stylish Backsplash, Stainless Steel Appliances, A Double Under-Mount Sink, Sleek Pot Lights, And A Walk-Out To A Private Deck Ideal For Hosting Or Relaxing Outdoors. Recent Major Upgrades Add Tremendous Value, Including A New Roof (2021), A Full Furnace Replacement (October 2023), And A Brand-New Washer And Dryer Set (June 2024). The Fully Fenced Backyard Offers A Peaceful Retreat With Cedar Planter Boxes, A Charming Gazebo, A Built-In BBQ Gas Hook-Up, And Convenient Side Gates. Outside, An Oasis Backyard Retreat Awaits, Offering A Peaceful Escape. With Flexible Closing Options And Exceptional Attention To Detail Throughout, This Home Is A Rare Opportunity You Don't Want To Miss. (id:59911)
RE/MAX Excel Realty Ltd.
120 Appleby Crescent
Markham, Ontario
Welcome home to this Charming open concept 3 Bedroom 2 bathroom Home in Markham-High Demand Area! The spacious living and dining areas offering amazing comfort. Stainless Steel Appliances, Brand NEW staircase with metal pickets and new floors on Main and second floor. Three generous bedrooms and a well-appointed washroom on the second floor provide convenience and privacy. Step outside to the tranquil Sunny backyard for relaxation. Walk To Pacific Mall, TTC, Schools, Shops,Restaurant, Church, Banks, Chinese grocery store, Park. Very hot location. Large driveway with no sidewalk. Single garage with 4 car parking on the driveway. Roof, Downspouts & gutters 2021, Furnace 2019, NEW Electric panel 2022. Contact us for more information or to schedule a private viewing. ** This is a linked property.** (id:59911)
Bay Street Group Inc.
622 - 15 Water Walk Drive
Markham, Ontario
Luxury Riverside Uptown-Condo In The Heart Of Unionville. Bright & Spacious 1 Bedroom Plus Den with door (Can Be Used As a 2nd Bedroom). Unobstructed South View Facing the trees, 9 Ft Ceilings With Open Concept Kitchen W/ S/S Appliance, Large Bedroom. Close To Hwy 404/407, Go Train/Viva/Yrt, Grocery Store, Restaurant, Entertainment + 24 Hr Concierge, Heated Outdoor Pool. S/S Fridge, S/S Oven, S/S Dishwasher, Glass Cooktop, Washer/Dryer ,1 Parking (Level C #214) And 2 Lockers(Level C #330 & #270), Internet is included in the Management Fee. (id:59911)
Homelife Landmark Realty Inc.
35 Grange Drive
Richmond Hill, Ontario
This Rare Magnificent 4 Bedroom Bungalow-loft Home Backs onto A Ravine. Both Master Bedroom And Secondary Bedroom Are Conveniently Located On The main Level Of The Home. The Main Floor Features 9 Feet Smooth Ceilings Throughout, And The Family Room Boasts 17 Feet Crown Molding And A Built-in Gas Fireplace. There Are 2 Additional Rooms And A 4 Pieces Bathroom On The Second Floor. Hardwood Floors Throughout The House. The Modern Kitchen Features Granite Countertops And Top-Of-The-Line Cabinetry. This Stunning Home Offers Approximately 4000 Sf Of Total Living Space. The Exceptional Professional Finished Walk-out Basement Fully Insulated With A Kitchen, 2 Bedrooms And 2 Modern Bathrooms. Steps To Yonge Street/transit, Trails And Parks. Minutes To Top Rated Schools Including Richmond Hill High School. (id:59911)
Master's Trust Realty Inc.
177 Queen Street
Scugog, Ontario
Own a Piece of Port Perrys History! Step into the charm of this beautifully maintained heritage building in the heart of Downtown Port Perry. Fully occupied with market-value rent, this rare opportunity features: Two 1-bedroom residential units upstairs, perfect for steady rental income. 1440 sq ft of retail space on the main level with a long-term tenant. Enjoy the vibrant atmosphere, walk to unique shops & restaurants and the scenic waterfront park. Situated near major highways and only 1 hour north of Toronto, this is more than a property its a prized investment! We ask that you please respect privacy, and do not approach Tenants. (id:59911)
Century 21 B.j. Roth Realty Ltd.
6 Glenheather Terrace
Toronto, Ontario
** Need More Room??? ** Almost 5000 SF finished area! *** Walkout basement *** Backing onto ravine! *** Soaring 2 storey foyer *** Main floor office *** Exceptional 4+1 bedroom, 5 bath home!!! *** Offering unparalled luxury and sophistication. Huge room sized! *** Lots of natural light *** Renovated kitchen with quartz counters, pantry, and large breakfast area overlooking ravine!!! *** Primary bedroom with sitting area, luxury ensuite, walk-in closet and makeup area overlooking ravine. Second primary bedroom with ensuite and huge closet! 2 skylights. Pot lights! *** Finished walkout basement with kitchen, living/dining, bedroom and bath. *** Enjoy tranquil moments on the patio, surrounded by lush greenery and the natural beauty of the ravine! Fabulous location - walk to Catholic and public schools, park. Close to TTC, shopping and 401. Steps to Rouge National Park. *** Immaculate condition - just move in! (id:59911)
RE/MAX Crossroads Realty Inc.
185 Courcelette Road
Toronto, Ontario
Welcome To 185 Courcelette Road! Situated On One Of The Most Welcoming & Family-Friendly Streets In The Beach. This Detached 3-Bedroom, 2 Bath Home Has Almost 2000sqft Of Living Space Including The Basement. It Combines Family Living With Character & Charm. Just Steps From The Well-Loved And Coveted Courcelette Public School, You're Not Just Buying A Home You're Joining A Tight-Knit Community Within The City. Bright, Airy, And Thoughtfully Designed, This Home Features A Large Updated Kitchen With A Solarium-Style Eat-In Area That Opens Onto A Two-Tiered Deck Seamlessly Extending Your Living Space. The Private Backyard Oasis, Surrounded By Mature Trees Includes A Well Maintained Pool To Elevate Your Summer! The Large Enclosed Front Porch Adds Versatility, While The Spacious, Light-Filled Primary Bedroom Offers Ample Storage And A True Retreat Feel. Detached Garage. Mutual Drive- Perfect For Scootering & Sidewalk Chalk. Don't Miss Your Chance To Live, And Grow, In This Very Special Part Of The Beach. (id:59911)
Bosley Real Estate Ltd.
105 Catharine Avenue
Brantford, Ontario
Located in the desirable Old West Brant neighborhood, 105 Catharine Avenue in Brantford, Ontario, is a newly renovated detached bungalow offering an affordable and comfortable living space. This home features 3 bedrooms, 2 bathrooms, and approximately 1,157 square feet of living space. The property sits on a 34 x 75 ft lot and includes modern updates such as central air conditioning and three essential appliances: a washing machine, dryer, and dishwasher. Unfinished basement provides ample storage or potential for future. With its updated interior and prime location, this home presents an excellent opportunity for first-time buyers or those seeking a move-in-ready residence in a welcoming community. (id:59911)
The Effort Trust Company
10 Craiglee Drive
Toronto, Ontario
Welcome To 10 Craiglee Drive - A Beautifully Renovated 3+1 Bedroom, 2 Bathroom Home With Over 2000sqft Of Living Space Including The Basement. This Home Successfully Merges A Modern Renovation With Thoughtful, Family-Friendly Design. Set On A Quiet, Tree-Lined Street In Birch Cliff With An Oversized, Fully Updated Kitchen That Flows Seamlessly Into An Open-Concept Dining And Family Room. California Shutters Throughout And Exposed Wooden Beams Add Character To The Sun-Filled Space. Each Of The Generous Bedrooms Include Large Closets, While The Primary Suite Is Elevated By A Stunning Skylight. Separate Entrance Leads To A Large & Fully Finished Basement With An Additional Bedroom And Renovated Bathroom - Ideal For Generating Substantial Rental Income Or Guests. Ample Storage, Private Backyard & Detached Garage. Located In The Established Birch Cliff Community, Steps To Parks, Great Schools, Local Coffee Shops and The Bluffs. Don't Miss This Special Home! Close To TTC, GO Train, Direct Bus To Subway & 20 Mins To Downtown. (id:59911)
Bosley Real Estate Ltd.
57 Sandown Avenue
Toronto, Ontario
Welcome To 57 Sandown Ave, A Beautifully Renovated And Impeccably Maintained Home Nestled On A Quiet, Tree-Lined Street In The Heart Of The Birch Cliff Community. This 2+1 Bedroom, 2 Bathroom Home Is Over 900sqft On The Main Floor, With A Total Of 1,711sqft Of Living Space Including The Basement. Seamlessly Combining Modern Open-Concept Living With A Private, Beautifully Landscaped Backyard Oasis. The Home Has Undergone An Extensive Renovation, Including A Beautifully Redesigned Kitchen That Serves As The Heart Of The Home. Bright And Timeless, It Features Custom Cabinetry, Ample Storage, Gas Stove And An Oversized Peninsula That's Ideal For Hosting, Cooking, Or Simply Enjoying A Morning Coffee. A Commitment To Quality Finishes & Thoughtful Design Is Evidenced Throughout. The Bright And Airy Main Floor Is Filled With Natural Light And Flows Seamlessly Into The Private Backyard A True Extension Of The Living Space. Mature Perennial Gardens, A Spacious Deck, And A Cozy Fire Pit Area Are All Part Of This Incredibly Private And Peaceful Retreat For Everyday Living And Entertaining. The Fully Finished Basement Includes A Custom Bathroom And Full Ceiling Height, Adding Versatility And Additional Living Space. Covered Front Porch, Private Driveway And Detached Garage All Add To The Full Package. Set Within The Birch Cliff/Cliffside Community, You're Just A 5-Minute Walk To The Scarborough GO Station And Close To The Bluffs, The Beach, Local Shops, And Top-Rated Schools. Quiet, Central, And Full Of Charm This Is A Home Where Lifestyle And Location Come Together. (id:59911)
Bosley Real Estate Ltd.
31 Brantwood Drive
Toronto, Ontario
This beautifully maintained home is the definition of turnkey move right in or start generating rental income from day one with the potential rentable opportunity! Brimming with natural light throughout, it offers a warm, welcoming feel that makes it just as ideal for families and end users as it is for savvy investors. Located in a fast-growing neighbourhood poised for major appreciation, this property sits just minutes from the future TTC subway extension and from Scarborough Town Centre, significantly boosting potential long-term value. With new stations planned nearby, commuting will be a breeze. Thompson Park is just around the corner, offering scenic green space and hosting a variety of food and music festivals throughout the summer. Whether you're looking to potentially invest in a high-potential area or settle into a bright, low-maintenance home, this property checks all the boxes! (id:59911)
Royal LePage Your Community Realty
4893 Old Highway 2 Highway
Belleville, Ontario
WONDERFUL INVESTMENT PROPERTY! FUTURE DEVELOPMENT POTENTIAL. Farm / Home / Land. Approximately 105 ACRES of LAND with approximately 65 acres of that workable (currently planted in hay) the balance in woods. Good sized main barn for use of choice, animals, possibly a home run business or storage. Multiple outbuildings include a garage/shed workshop space. Home has had some renovations started but would require finishing. There are some original floors upstairs and down with a beautiful tongue and grove ceiling in the main kitchen. The multiple rooms are all quite spacious and there are two 4 piece bathrooms. 4 bedrooms on upper floor. Main floor laundry. With separate entrance and 2nd kitchen on the main floor, home would be suitable for in-law living. Schools, hospital, shopping, restaurants all amenities are close at hand with approximately a 5 minute drive to the lovely City of Belleville. (TAXES ARE WITHOUT FARM REBATE). (id:59911)
Century 21 Lanthorn Real Estate Ltd.
3243 New Street Unit# 7
Burlington, Ontario
Manhattan Style Townhouse situated in a desirable small enclave in Central Burlington within minutes to downtown, lake and most amenities, featuring cathedral ceilings, open concept,hardwood floors, main level den with gas fireplace, eat in kitchen and walkout to private patio, oak spiral staircase, lower level finished with guest suite with private bath, central air and central vacuum. (id:59911)
RE/MAX Escarpment Realty Inc.
3rd Fl - 49 Beatrice Street
Toronto, Ontario
Bright, beautiful, modern two-bedroom, plus den. Fabulous condo alternative, perfectly located just a 5 minutes walk to Trinity Bellwoods Park with trendy Queen West shops and equal distance to Little Italys cafes and restaurants.Ample room in the master for a work-from-home desk in front of a large window. Unit includes stainless steel appliances with dishwasher, access to laundry, air conditioning, large private rooftop balcony, built in closets and large windows. Additional sound proofing between units. Rent includes utilities. Unit is currently furnished differently than photos. *For Additional Property Details Click The Brochure Icon Below* (id:59911)
Ici Source Real Asset Services Inc.
2404 - 15 Ellerslie Avenue
Toronto, Ontario
Move In Ready! Professional Cleaning Is Done! Luxury Building At North York's Ellie Condo. 1 Bedroom Unit With 1 Full Bathroom & South Facing Walkout Balcony. Featuring Granite Countertop (Island), 9 Ft Smooth Ceilings, Large Bedroom Windows. Walking Distance To Nearby Malls, Subway, TTC, Park, Schools, Restaurants & More. Many Great shops And Restaurants As Well As North York Centre/Library To Enjoy. Featuring Building Amenities, Gym, Sauna Etc. There's So Much To See, Do Here That Really Have To Live Here To Get It! Show With Confidence! (id:59911)
Mehome Realty (Ontario) Inc.
511 - 195 Merton Street
Toronto, Ontario
Welcome To 195 Merton A Stylish 1+Den Suite In The Heart Of Davisville Village! Bright And Spacious With Brand New Flooring, California Shutters, And Stainless Steel Appliances, This Suite Offers Both Comfort And Style. The Open-Concept Den Is Perfect For A Home Office Or Reading Nook. Located In The Highly Sought-After Mount Pleasant Pocket, You're Steps To The Beltline Trail, Davisville Station, Restaurants, Cafés, And All That Midtown Living Has To Offer. Hydro And Water Included A Rare Bonus! Enjoy Top-Notch Building Amenities: Concierge, Gym, Party/Meeting Room, And Visitor Parking. Live Where Convenience, Charm, And Community Meet! Existing Furniture Can Remain Or Be Removed At Tenants Request. (id:59911)
RE/MAX Crossroads Realty Inc.
53 - 33 Proudbank Millway Way
Toronto, Ontario
One Of The Best Locations In Toronto. Bayview & York Mills. Located Among Multi-Million Dollar Homes In The Prestigious Neighbourhood Of St. Andrew-Windfields. This 3 Bed & 4 Bath Stunning Home Is Nestled In One Of Toronto's Most Desired & Welcoming Communities On a Quiet (No Exit) Street. This Cozy Home Offers 3 Large Bedrooms Upstairs Plus a Finished Basement with Family Room, Office/Add'l Bedroom, Kitchen, & Bathroom. MANY Updates Include Newer Front Entry Door, Newer Washrooms, Hardwood Floors on Main Floor, A/C, Furnace, & Stainless Steel Appliances. California Shutters Through-Out, Stunning landscaping along the front walkway. This Premier Complex Offers Great Amenities. Condo Fees Include Outdoor Pool, Landscaping, Grass Cutting, Removal Of Leaves, & Convenience Of Being Close To 401, Great Shops, Bayview Village, Subway, Restaurants, Parks & Top Rated Schools (Harrison PS, Windfields & York Mills CI). (id:59911)
Forest Hill Real Estate Inc.
902 - 170 Sumach Street
Toronto, Ontario
Welcome to the Best Two Bedroom Two Bath Floor Plan in the Building! With Unobstructed Views this Split Plan Unit Brings Together Modern Design with Elegant Finishes. Stainless Steel Appliances From 2022 - Bosch: Cooktop, Built-In Oven & Dishwasher; LG Fridge; GE Washer/Dryer. Unit 902 Boasts a Large Breakfast Bar, Granite Counters, and New Flooring (2025). The Open Concept Main Rooms Bring Brilliant Light to all Corners of the Unit. Both Bedrooms have Three Huge Windows with Incredible Views, as well as 4 piece Ensuite Bathrooms. LOCATION LOCATION LOCATION Minutes Walk To Distillery, Pam McConnell Aquatic Centre, Cabbagetown & Riverdale Farm. Acclaimed Restaurants, Cafe's and Bakeries. Incredible Amenities: Basketball, Pickleball & 2 Squash Courts, Gym, Rooftop Patio with BBQs, Billiards Room, Party Room, Screening Room. Entertainment, Media and Piano Lounges. Community Gardens and Shared Courtyard. (id:59911)
Royal LePage Signature Realty
412 Wellesley Street E
Toronto, Ontario
Nestled on the superior side of Toronto's iconic Cabbagetown, this exquisite semi-detached character home offers a picturesque living experience akin to residing within a lush park. Surrounded by charming Victorian heritage homes, well-manicured lawns, whimsical laneways, parks & walking paths, you'll find peace & tranquility alongside hip restaurants & shops. Proper duplex with separate metering, makes for a savvy investment opportunity with a net annual income of approx $60k. An Excellent opportunity to live in the main unit & rent out the second for extra income. Upper level is vacant as of June, while the main level is occupied by excellent tenants on a month-to-month basis, ensuring flexibility for the new owner. Elegant interior is adorned with oak hardwood floors, crown mouldings & high ceilings create a warm & inviting ambiance, while newer kitchen features chic cupboards, stylish backsplash, granite countertops, & stainless steel appliances. Breakfast/dining area is a true highlight overlooking a front porch which provides a delightful view of Wellesley St, perfect for enjoying morning coffee or evening strolls. The living area features a cozy built-in bench & large side window. Walk-out to a private backyard for outdoor relaxation & entertaining, while the conveniently located main floor powder room is both stylish & functional. Oak staircase adds a touch of sophistication as it leads you down to the generously sized bedrooms. The lower level is a true retreat, showcasing high ceilings & a spa-like 4-piece bathroom with marble, heated flooring for ultimate comfort. Ample closet spaces in both rooms & a separate laundry area. Charming 2nd level apartment has 2 large bedrooms, 4pc wshrm & a modern kitchen combined with a living area that flows seamlessly to an oversized New Orleans style balcony looking over the tree lined heritage district. Separate furnace, air conditioning and laundry for each unit. Easy access to highways & public transit. (id:59911)
Sotheby's International Realty Canada
808 - 25 The Esplanade
Toronto, Ontario
Discover luxury waterfront living in the heart of downtown Toronto! This stunning 2+1 bedroom suite offers 1,200+ sq. ft. of elegant space, featuring a spacious den (used as a 3rd bedroom), two spa-inspired bathrooms, and full-size ensuite laundry. The modern open-concept layout blends kitchen, living, and dining areasideal for entertaining or relaxing. Enjoy generous storage, floor-to-ceiling windows, and unbeatable access to Torontos best: steps to Union Station, UP Express, Scotiabank Arena, Sony Centre & Eaton Centre. Located in the coveted Island Public/Natural Science School catchment. Sophistication, convenience & lifestyle all in one! (id:59911)
Exp Realty
626 - 60 St Patrick Street
Toronto, Ontario
Amazing Opportunity To Live In The Village By The Grange Community In A Newly Renovated Suite With Brand New Appliances And More!. Located On A Quiet Street Downtown Steps To Subway Station, Grocery Stores, Restaurants, Shops, Hospitals And Much More! This 1 Bedroom Condo With Functional Layout Has Tons Of Natural Light And Space, And Features A Sleek Modern Kitchen, And High Quality Vinyl Floors. Utilities (Hydro, Water, Gas, Cable) Included! (id:59911)
RE/MAX Dash Realty
1509 - 200 Bloor Street W
Toronto, Ontario
Welcome To Bloor St West, Exhibit Condos. 1 Bedroom + Media Area, Modern Unit With North Views. 526 Sqft + 110 Sqft Balcony. Hardwood Floors Throughout, Meile Appliances. Beautiful Cabinetry. Yorkville Luxury Modern Finishes. Hydro And Gas Not Included. 1 Parking And 1 Locker Included. (id:59911)
RE/MAX Dash Realty
