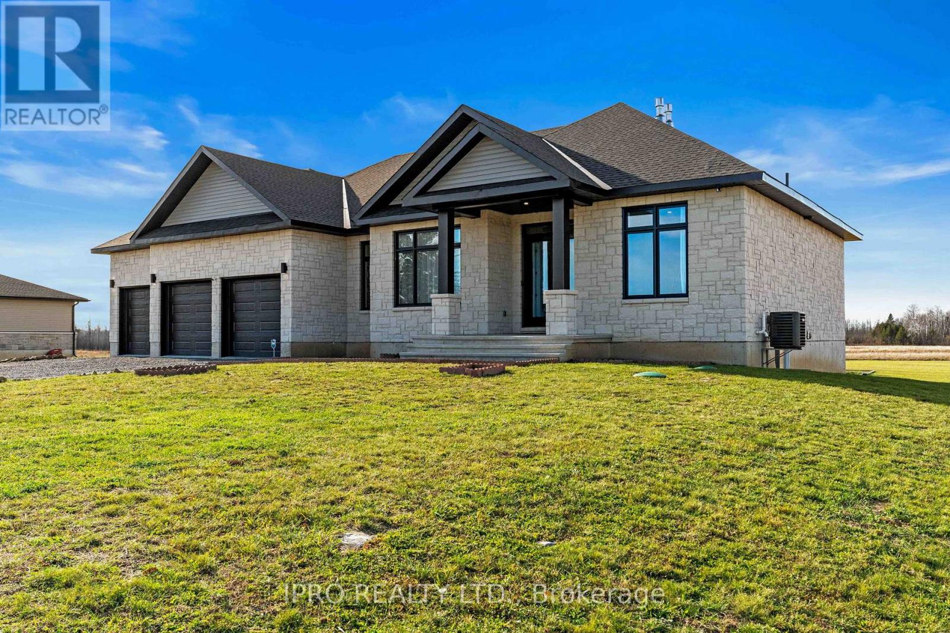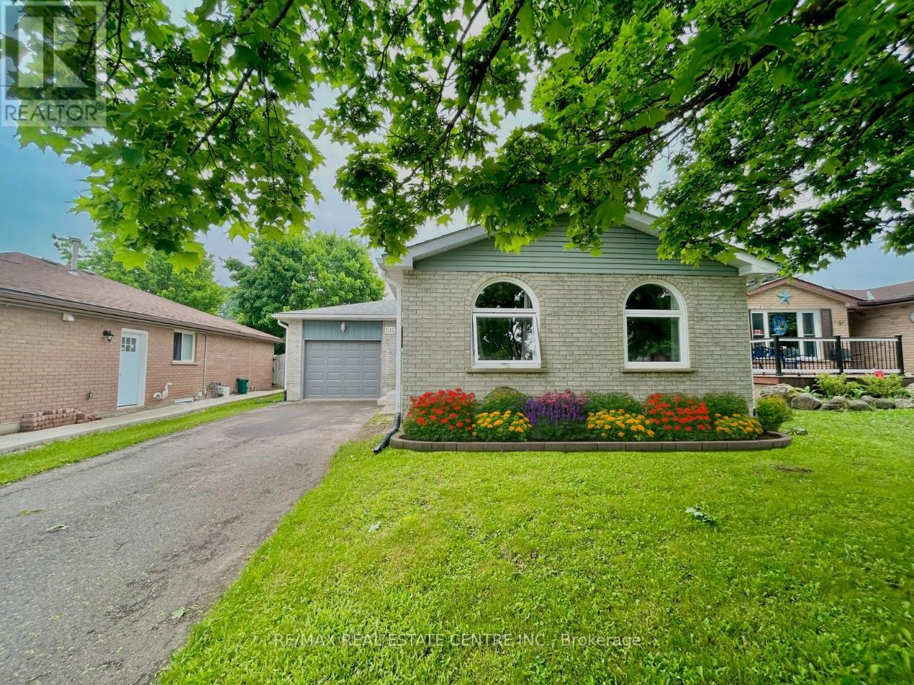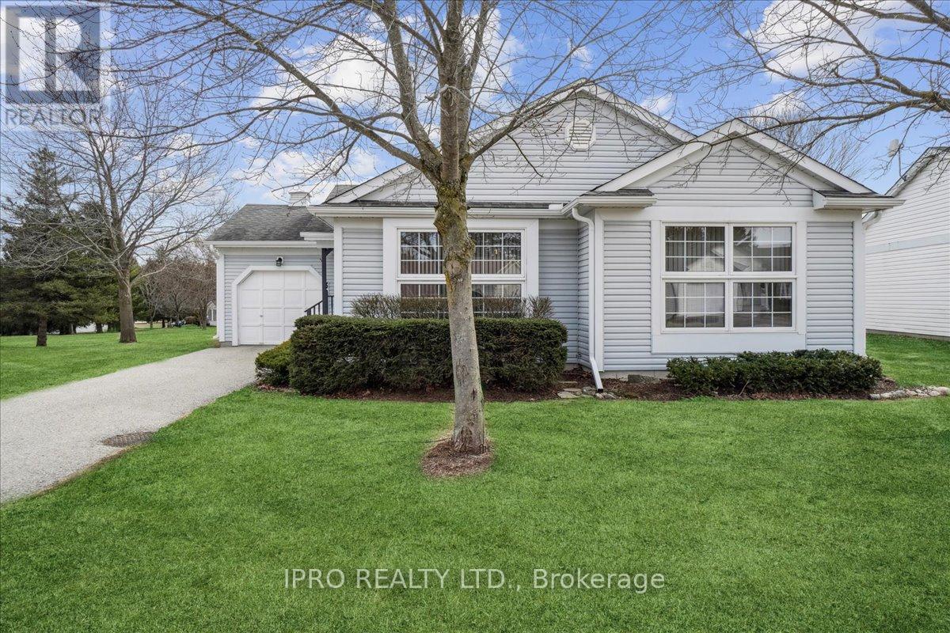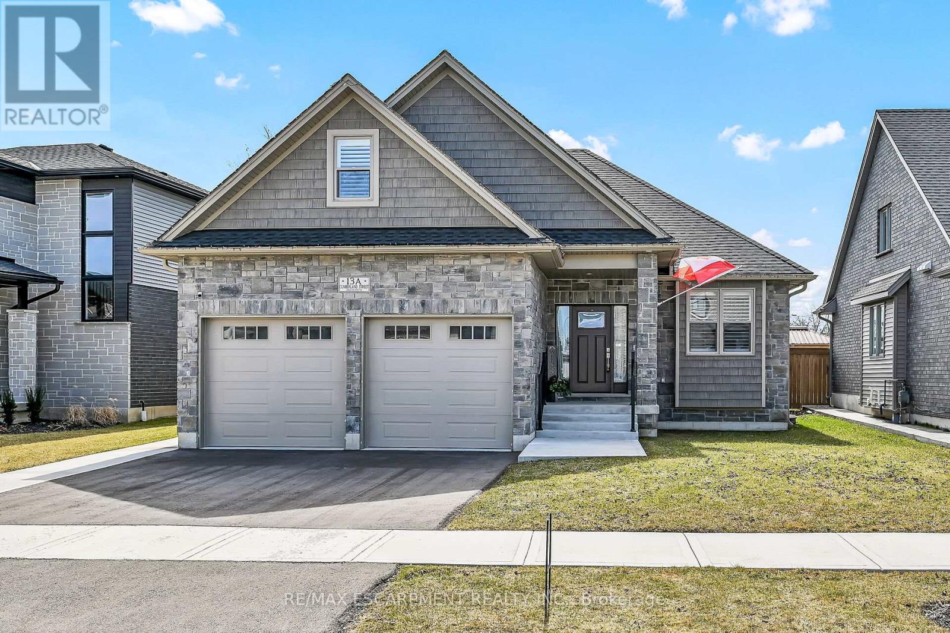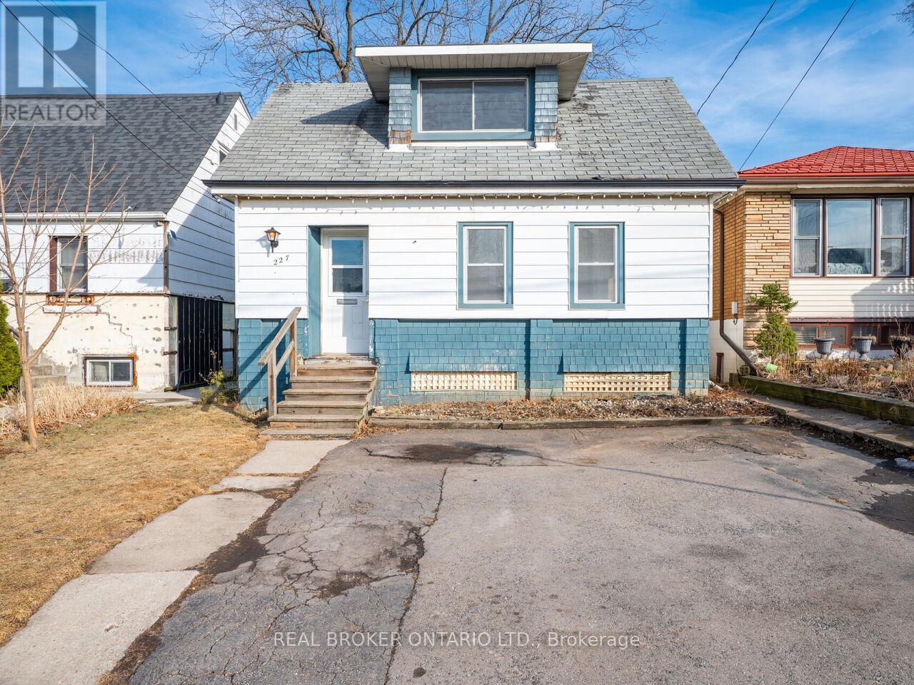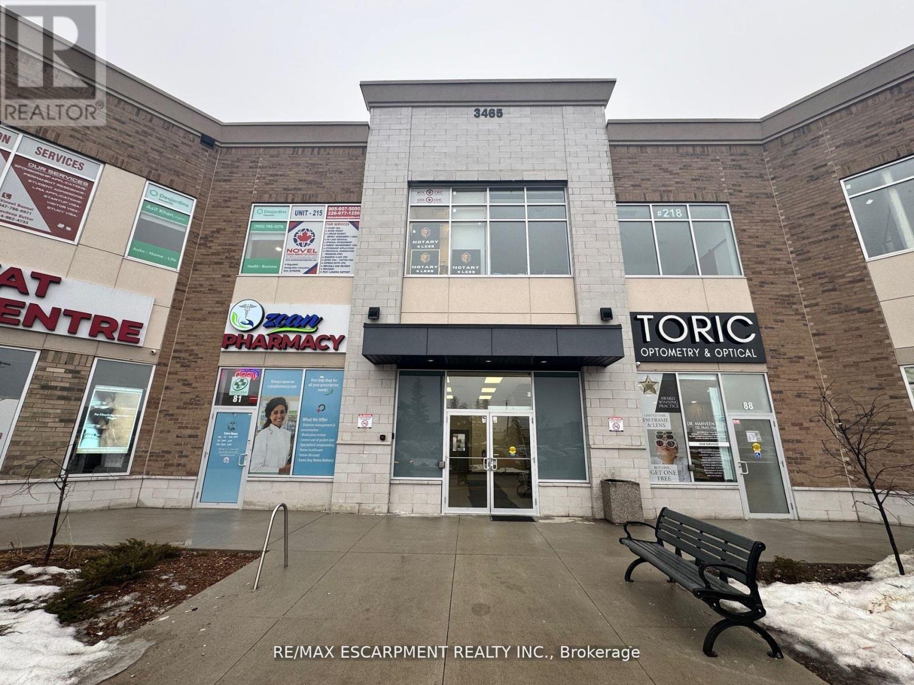7 - 190 Canboro Road
Pelham, Ontario
Nestled in the midst of Niagara's wine country! Exceptional luxury bungaloft in prestigious Canboro Hills! Welcome to a spectacular three bedroom, 2.5 bath semi-detached bungaloft nestled in an exclusive enclave. Built with superior craftsmanship by DeHaan Homes and offering nearly 2,500 square feet of upscale living space, this home was designed for effortless everyday living and refined entertaining. The living room sets the tone with its soaring vaulted ceiling, linear gas fireplace, custom built-in shelving, and walk-out access to a large covered rear porch with cathedral ceiling. At the heart of the home is a designer kitchen, where style meets functionality. Featuring white cabinetry, quartz countertops, and an island with seating for four, it's equipped with premium Fisher & Paykel stainless steel appliances - a dream setup for culinary enthusiasts and entertainers alike. A true highlight is the main level primary suite, complete with a walk-in closet and spa-inspired five-piece ensuite boasting double sinks and freestanding soaker tub. A second bedroom with a vaulted ceiling, powder room, and a beautifully appointed laundry room with garage access round out the main floor. Upstairs, a spacious open loft overlooks the main living area, ideal as a home office, den, or lounge. A third bedroom, with its own walk-in closet and private three-piece ensuite, offers guests or family members both comfort and privacy. Additional highlights include an elegant stone and stucco exterior, two-storey foyer, engineered hardwood flooring throughout the main level, double-car garage, and a stylish paver stone driveway. Enjoy premier adult lifestyle living with a low-maintenance monthly condominium fee of $390 covering lawn care, snow removal, and maintenance of common elements. Every inch of this home exudes quality, style, and thoughtful design. Brimming with luxury features and upscale finishes, this stunning home delivers the WOW factor in every way. (id:59911)
Royal LePage Real Estate Services Ltd.
13708 County 15 Road
Merrickville-Wolford, Ontario
All stone exterior, custom built Bungalow with huge Muskoka screened deck on 2-acre lot. Large open concept chefs Kitchen w/custom built tall kitchen cabinets w/quartz counter-tops and upgraded breakfast bar/counter island. Top of the line all stainless steel kitchen appliances. 4-bedroom plus 2 other rooms use as office, and a huge children's playroom. High ceiling and fireplace in the great room. Large principal suite w/walk-in closet and beautiful spa-like 5 pce ensuite. More than 4,000 sq.ft. of combined main floor and basement living space. Privacy and tranquility. Professionally finished 9 ft. ceiling basement w/recreation and family room w/fireplace! Fabulous country views. Few minutes to Merrickville Village - must see!! (id:59911)
Ipro Realty Ltd.
616 Canfield Place
Shelburne, Ontario
Welcome to 616 Canfield Place! Charming All Brick Bungalow, 2+1 bedroom, 1+1 bathrooms set on a very quiet mature street. Ideal choice for families, close to Glenbrook Elementary School and mere steps to local playground and community splashpad. Welcoming layout with walkout from kitchen to rear deck and fenced yard, with convenient access from home to Garage. Nice and bright natural light with new large windows (with transferable warranty)2 Generous sized bedrooms on main level, with 3rd in lower level. Finished basement includes Massive rec room for family gatherings or mancave, and full bathroom.1 car garage with driveway parking for 3 cars. Recent upgrades include: Brand new furnace Feb 2025, New kitchen cupboards, New windows in 2025, some in 2021, New door from home into garage. (id:59911)
RE/MAX Real Estate Centre Inc.
36 White Bark Way
Centre Wellington, Ontario
Pine Meadows - A Retirement Lifestyle Beyond Your Expectations! This is a Land Lease community at $682.91 per month. The convenience of main floor living is amplified by the accessibility features the builder made standard for this community. A trail to Belwood lake steps from your door and Community centre has indoor pool, library, exercise room, sauna and hot tub, tennis courts/ pickle ball, wood working shop, and so much more! Maintenance fees $600 / month ( includes water/sewer, snow removal from road and driveway, grass cutting and front garden maintenance) . Sit back and relax. Retirement at it Best!! Metz B model 1344 square feet (id:59911)
Ipro Realty Ltd.
13a Cumberland Street
Brantford, Ontario
Looking for a newer bungalow with loft? This beauty has all the bells and whistles - even a separate entrance for a possible in-law or rental unit in the basement! Built in 2021 by quality reputable builder, the home offers almost 1600 square feet above grade plus finished basement, 2+2 bedrooms, 3 bathrooms, and high ceilings through out! Open concept main living area features modern white kitchen with stainless steel appliances (all LG under warranty), leathered quartz counter tops, work island/breakfast bar and pot lighting. Living room with cozy natural gas fireplace in a stone hearth, and dining area featuring a patio door walk out to back yard. Primary bedroom on the main offers a 4 pc ensuite bath with gorgeous soaker tub and glass walk in shower, plus his and hers oversized closets. Upstairs is a loft space perfect for a craft room/den/office or an extra bedroom. The fully finished lower level (finished by the builder) includes 2 more bedrooms, a full bath, family room and lots of storage, plus bonus staircase that leads into the two car garage. Lots of money spent here on extras including california shutters and zebra blinds (lifetime warranty), outdoor sprinkler system, security system, massive concrete patio across the back of the house with BBQ hook-up, quaint garden shed, fence, exterior lighting and more! Parking for two cars on the asphalt driveway, plus 2 spots in the garage. Exterior is stone, brick and vinyl, heated by natural gas furnace, plus central air - everything only 3 years old. Still under Tarion Warranty! No maintenance worries for years to come! (id:59911)
RE/MAX Escarpment Realty Inc.
227 East 23rd Street
Hamilton, Ontario
Perfect Starter Home, Investment Property or Flip. A lot of potential to add more value to the property. Located On Hamilton Mountain. 3 Large Bedrooms, With Main Floor Master. Large Kitchen with Gas Stove. Sunroom overlooking Large and Deep Private lot. Double Driveway with Room For 2 Cars. All With Convenient Access To Fennel And All It's Shops And Transportation. Great Opportunity. (id:59911)
Real Broker Ontario Ltd.
1 - 301 Westmount Road W
Kitchener, Ontario
New retail/office units available for lease at 301 Westmount, a high-density mixed-use development at the busy intersection of Victoria Street and Westmount Road in Kitchener. With over 44,000 vehicles passing daily and MIX-3 zoning, these drive-up spaces are ideal for a variety of uses, including personal care services, medical offices, daycare facilities, fitness centers, and select food businesses. The site offers excellent transit access, ample parking, and prominent signage. Surrounded by dense residential neighborhoods, schools, and major retail hubs like Highland Road and Belmont Village, this location is central and highly visible. Flexible unit sizes and landlord incentives are available. All inquiries are welcome. TMI: $11.00 Tenant Pays:Heat, Hydro, Utilities, Water (id:59911)
Royal LePage Burloak Real Estate Services
209 - 3465 Platinum Drive
Mississauga, Ontario
Turn-Key Opportunity for Massage Clinic in the Upscale Ridgeway Plaza. Established 5 Year Business with Opportunity to Grow Fast!! Low Overhead and Great Repeat Clientele. Currently Set Up as a Massage Wellness Clinic with Sole Focus on Massage - Potential for Expansion w/Osteopathy, Reflexology and Similar Practices. (id:59911)
RE/MAX Escarpment Realty Inc.
20 Southwinds Drive
Halton Hills, Ontario
Rare offering! Breathtaking 1-acre building lot suitable for walkout basement bungalow! Located in a small exclusive enclave in the quaint hamlet of Ballinafad this picturesque lot is just waiting for someone to build the home of their dreams! Why not be the new kid on the block in an area of quality built and well-established executive homes surrounded by nature and all the peace and privacy that comes with country living close to town.! Great location. Close to Acton, Erin, Georgetown and Mississauga for all your necessities. Walking distance to convenience store, park and local Community Centre and just a short drive to Scottsdale Farm with its acres of scenic trails and gorgeous views! Country living close to town doesn't get much better than this. Potential building envelope. Standard Broadband internet available. Drilled well in place. Please do not walk the property without an appointment (id:59911)
Your Home Today Realty Inc.
30 - 485 Meadows Boulevard
Mississauga, Ontario
Simply the Best! This beautiful full renovated, bright & sunny home is located in a quiet cul-de-sac!! Features a Sunken living room with a electric fireplace & 9 ft ceilings, Dining room overlooks living room and backyard. Eat-in kitchen with high cabinets, granite counters, backsplash, Stainless Steel appliances, pot lights and facing window to the park, offering privacy with no neighbors behind. Front entry foyer & powder room boasts 9 ft ceilings. Great fenced back yard with a Gazebo and Shed. Second level has a huge master bedroom with big closet & large window plus two other spacious bedrooms & great bathroom. Finished Basement, renovated in 2020 with a recreation area, Spacious Laundry Room with sink, bedroom, 3 piece bathroom and bigger window than the standard in the complex. Whether you're looking for extra living space, a home office, or an in-law suite, this basement delivers flexibility. This particular property has the driveway longer than the standard in the condominium with a possibilities to have 3 cars parked, inside access door to the garage. There is also a storage-garbage locker conveniently located by the front door. Owned Hot Water Heater, Physical Security Camaras (only hardware). The home has been freshly painted and meticulously kept and it is move in ready. Appreciate the unbeatable location with easy access to Hwy 403, Square One Mall, Shopping, schools, transit, and all amenities. A fantastic opportunity for first-time buyers, growing families, or investors. (id:59911)
Ipro Realty Ltd.
421 Southland Crescent
Oakville, Ontario
Beautifully nestled on a 60 x 125 ft lot in a quiet and family-friendly neighbourhood in southwest Oakville, 421 Southland Crescent features 3+1 bedrooms, 2+1 bathrooms, two fireplaces, and a surreal backyard with a fabulous inground swimming pool. Sun-filled with large windows, enjoy the convenience of a layout that's perfect for both everyday family living and entertaining in style. The living room is spacious, featuring a linear fireplace, a custom media wall, and a fabulous bay window overlooking the front yard. Off the living room is the lovely dining area with French doors that open to an adaptable space, ideal as a home office or a den. The kitchen features ample cabinetry, a chic backsplash, stainless steel appliances, and a pantry. Make your way to the upper level, where you'll find the primary bedroom, featuring a large double-door closet and a generous window overlooking the backyard. Two additional bedrooms, a 4-piece bathroom with heated floors and convenient linen storage complete the upper floor. The lower level features a recreation area with a custom media wall and fireplace, and a secondary space that provides endless options for use as a home gym, hobby area, or kids' play zone. The fourth bedroom features a large walk-in closet and a 3-piece ensuite. This level also includes the laundry area and generous storage space. You'll fall in love with the breathtaking backyard! Enjoy a gleaming inground swimming pool, a patio ideal for outdoor relaxation and dining, and open green space offering both beauty and privacy. Situated in a sought-after school district, this wonderful home is tucked away on a tree-lined crescent with local traffic only. Enjoy a prime location close to all amenities and within walking distance to parks and playgrounds. You're a short drive to the Lake Ontario waterfront, Coronation Park, downtown Oakville, and the vibrant Bronte neighbourhood. Great for commuting, enjoy easy access to the QEW and the Bronte GO Station. (id:59911)
RE/MAX Escarpment Realty Inc.
66 Kalmia Road
Brampton, Ontario
Introducing 66 Kalmia Rd, Brampton, A Detached Gem Nestled In The Peaceful And Family-Friendly Credit Valley Neighborhood. This Home Is The Epitome Of Turn-Key Living, Where Pride Of Ownership Shines Through In Every Corner! The 5 Spacious Bedrooms Upstairs Each Feature Its Own Attached Washroom, Providing The Ultimate In Comfort And Convenience. With 3 Bathrooms On The Upper Floor, Including a Balcony, Everyone Has Their Own Space. The Main Floor Offers A Convenient 2-Piece Powder Room, Perfect For Guests. Downstairs, The Fully Finished 2-Bedroom Legal Basement Apartment Includes A Washroom And A Separate Entrance, Ideal For Privacy Or Rental Potential.The Home Spans 3400 Sq. Ft. Above Grade, Giving You Plenty Of Room To Entertain Or Simply Unwind. The Double Garage And Concrete Driveway Add To The Curb Appeal, While The Private Backyard Is Perfect For Family Gatherings. Inside, You'll Enjoy Walk-In Closets In Two Of The Rooms, Plus A Charming Balcony Off One Of The Upstairs Bedrooms, Providing A Peaceful Retreat.This Property Offers The Perfect Combination Of Space,Style, And Functionality, Making It The Ideal Place To Call Home. Dont Miss Out On This Exceptional Opportunity In One Of Bramptons Most Sought-After Neighborhoods! (id:59911)
Century 21 Royaltors Realty Inc.

