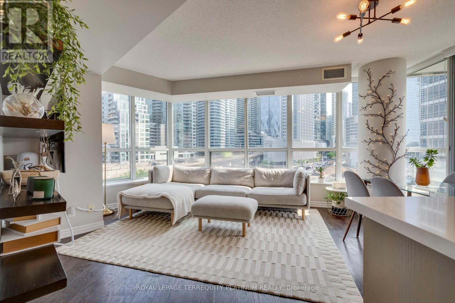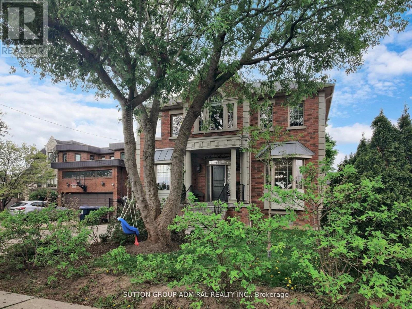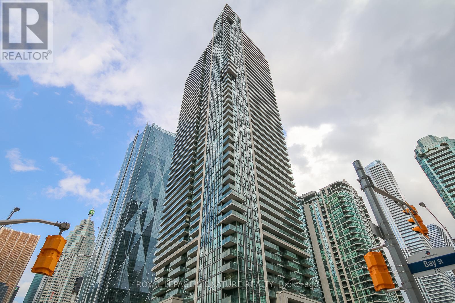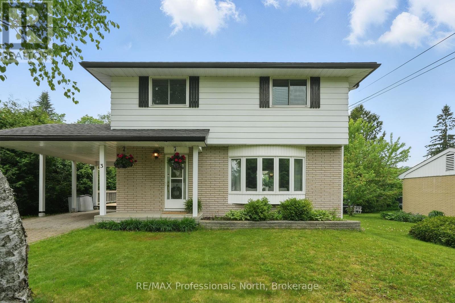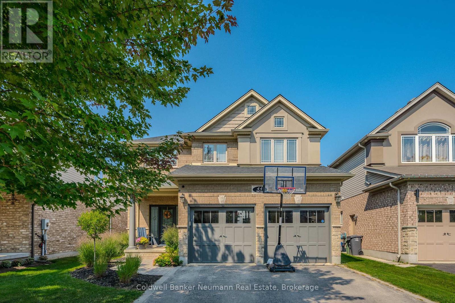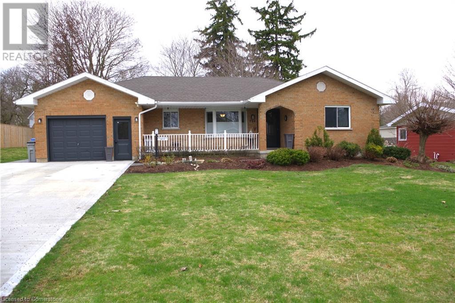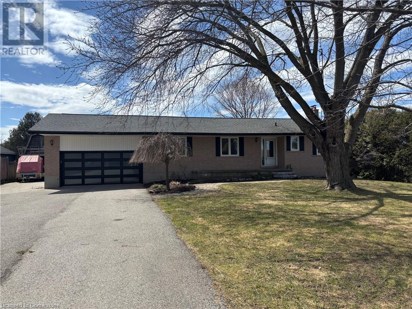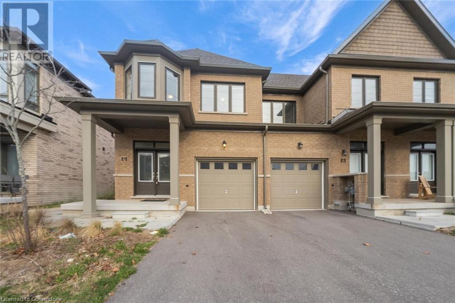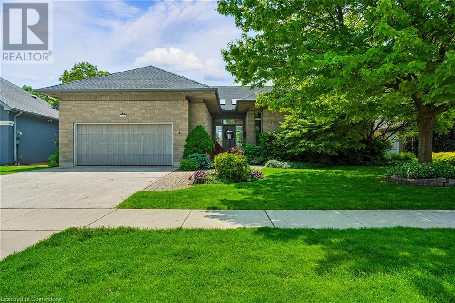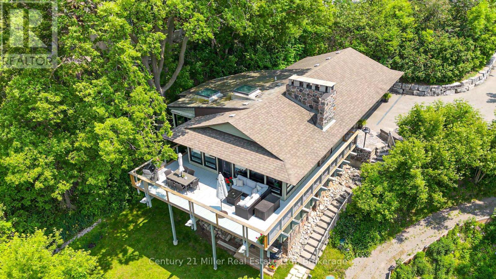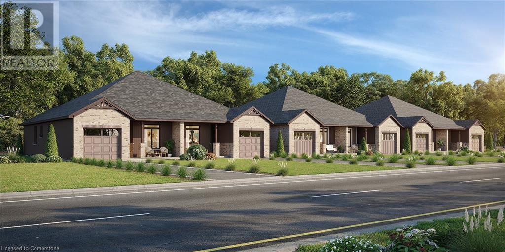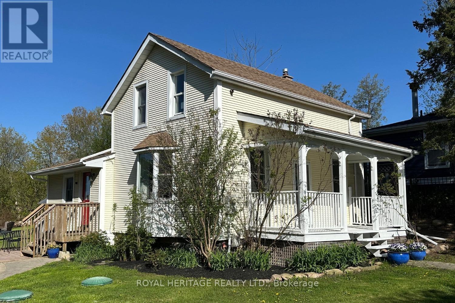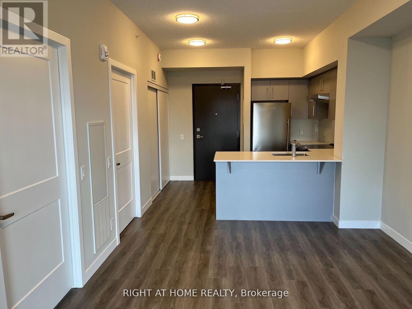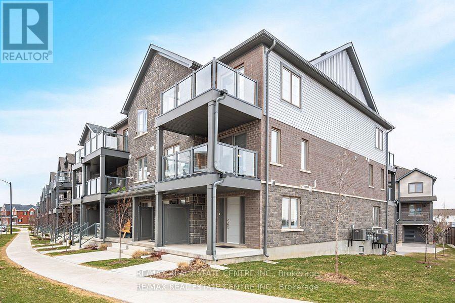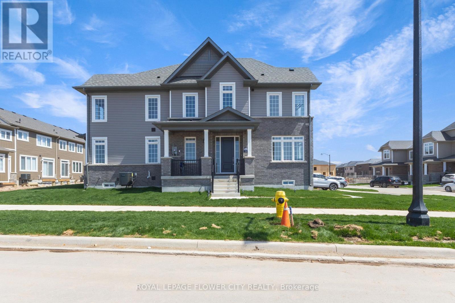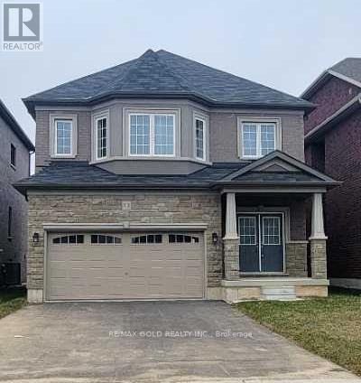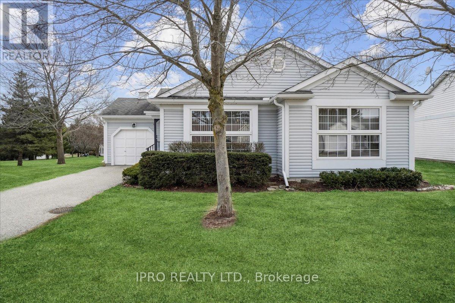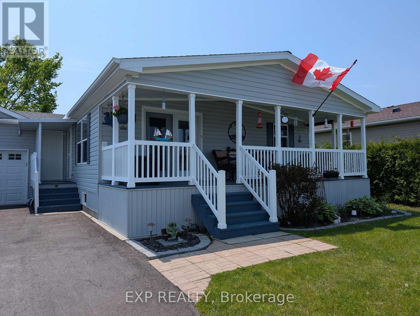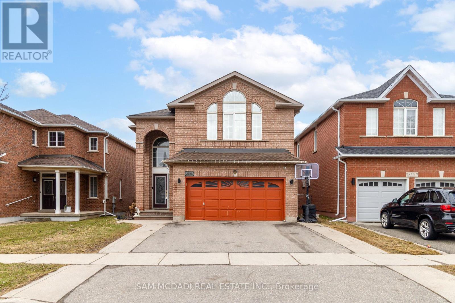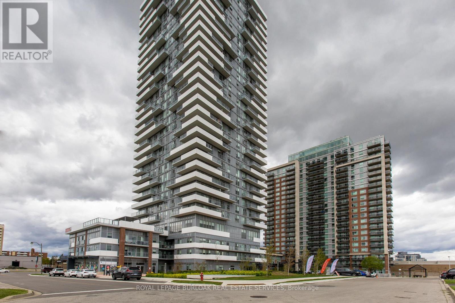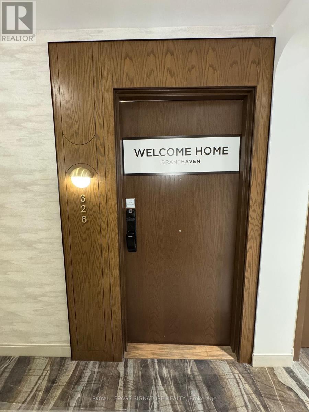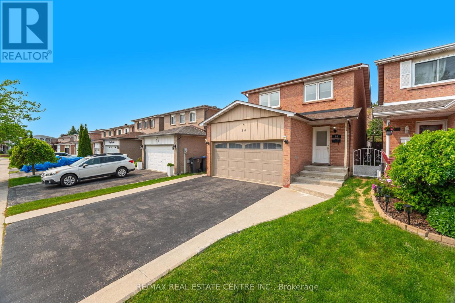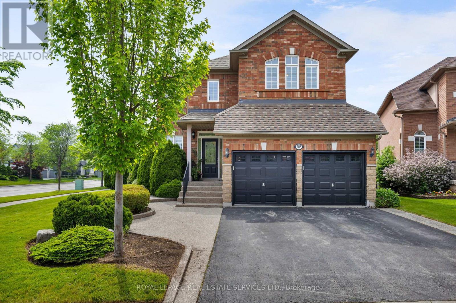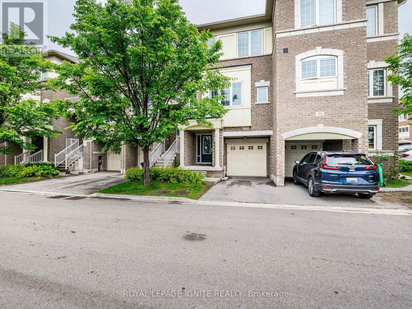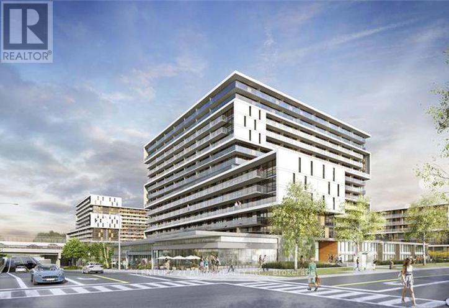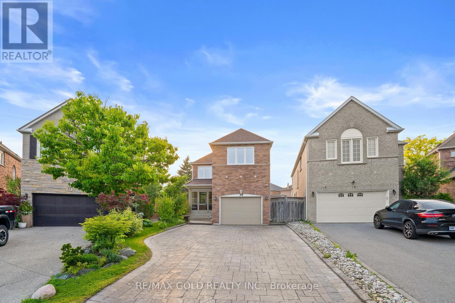232 Durham Street
Oshawa, Ontario
Location, Location, Location! Steps away from the Oshawa Centre, public transit, Hwy 401, GO Station, Walmart, Canadian Tire, major banks, and all essential amenities. Situated on a rare ravine lot with an impressive 168 ft depth, this property backs onto a peaceful creek and includes a gazebo and two backyard storage sheds. Located on a quiet dead-end street with a nearby park, its an ideal setting for families. The home features hardwood flooring on the main level, three generously sized bedrooms, and a finished basement with laminate flooring and a spacious laundry room. Enjoy a beautifully landscaped stone patio at the front entrance, a large fenced backyard, and a long driveway with no sidewalk to maintain. This move-in ready home offers the perfect blend of space, comfort, and convenience! (id:59911)
RE/MAX Gold Realty Inc.
702 - 228 Queens Quay W
Toronto, Ontario
Live in the heart of downtown Toronto and experience the best the city has to offer! This rare corner suite delivers clear panoramic views spanning from North to South. In the comfort of your home, enjoy a front-row seat to Toronto's iconic skyline, including the CN Tower and Steam Whistle Roundhouse Park. From the South facing balcony, watch sailboats drifting by on Lake Ontario, and the greenery of Harbourfront Centre Park. Over 900 square feet, this two-bedroom, two full-bathroom unit offers a bright, open-concept layout in the Living Kitchen Dining space. Located in a dynamic Waterfront community and steps from scenic trails for biking and running, you'll enjoy an active outdoor lifestyle and access to vibrant cafés, top-rated restaurants, and beautiful lakeside parks. With TTC streetcar right outside your door, Billy Bishop Airport, Union Station & UP Express within a short walk, access to airport and regional transit is effortless. Whether you're a first time buyer looking for a smart long term investment or you're upsizing to find a better balance of space and lifestyle, this home checks all the boxes! (id:59911)
Royal LePage Terrequity Platinum Realty
122 - 38 Ianuzzi Street
Toronto, Ontario
Welcome to Fortune at Fort York! This 1-bedroom townhouse feature 11 foot ceilings and a front yard patio. The contemporary kitchen is equipped with high-end stainless steel appliances and a versatile island that doubles as a dining area or additional prep space, seamlessly flowing into the living room which is a perfect spot to enjoy your morning coffee. Conveniently located within walking distance to grocery stores. restaurants, the waterfront, and the vibrant entertainment districts of King and Queen West, the building also features resort-style amenities, including a 24-hour concierge, wellness center, gym, yoga studio, sauna, steam room, courtyard with BBQ facilities, bike room, and guest suites. (id:59911)
Home Choice Realty Inc.
818 - 323 Richmond Street E
Toronto, Ontario
Feeling boxed in with not enough space? Come view this grande open-concept 2 bedroom 2 bath 1120 sq ft condo with 2 car parking and all utilities included! Suite 818 features a bright modern kitchen with stainless-steel appliances and plenty of counter-space for cooking and entertaining. The principal bedroom has an ensuite bath, a walk-in closet and room enough for a king size bed plus a desk/dressing area. The 2nd bedroom with a large closet has a south-facing view with a private balcony, and space for a queen bed and work desk. Soaker tub and shower in the 4 piece bath. The combined living and dining area accommodates all your furniture. Full-size ensuite laundry machines. The views from the living/dining room and the primary bedroom will overlook onto a planned new city park. (source: City of Toronto website) Easy highway connections to DVP and Gardiner, transit with streetcars and buses and a short walk to the St Lawrence Market and Financial District. Walk Score 99 Walkers Paradise. A new Ontario Line station is being built just steps away at Queen and Sherbourne providing even more transit options!Parking is tandem for 2 cars - unit C 23. Visitors have GreenP parking underground.The condo fee with utilities included makes monthly budgeting simple! You will love this extremely well-managed condo with excellent amenities, all-inclusive monthly fees, parking for two cars tandem, and ample space to stretch out and live comfortably in downtown. (id:59911)
Sutton Group-Associates Realty Inc.
608 - 85 Wood Street
Toronto, Ontario
***AAA Location, Ideal for 2-3 residents, In The Heart Of Church And Yonge Corridor. Open Concept, Bright & Spacious 2 Bdrm + Den + Balcony. ***Den Can Be Used As 3rd Bdrm***. Floor-To-Ceiling Windows; Full Balcony W/Stunning Clear View, Floor-To-Ceiling Windows; Restaurants, Shops & More; Great Amenities, Huge Gym Walking Distance To U Of T, Toronto Metropolitan Uni, Hospitals, Yonge St, Eaton Centre, College Park; Steps To Ttc/Subway, Loblaws...photos are from previous listings (id:59911)
Homelife Landmark Realty Inc.
12 Harlock Boulevard
Toronto, Ontario
one of a King Beautiful updated Family in Desirable Clanton Park Community on a 50 x 190 ft lot. Renovated Kitchen, Family Room, Garage was Converted into a magnificent Office/Studio Apartment with Sauna, Bathroom and Kitchen Skylight. must See. Great Outdoor Living. Furniture included. Ask LA for schedule C. (id:59911)
Sutton Group-Admiral Realty Inc.
M07 - 350 Wellington Street W
Toronto, Ontario
A Rare Offering: ONE Of ONLY TWO "DOUBLE UNITS" In The Entire SoHo Condominiums. This Incomparable 700 Sq Ft, 1 Bedroom 1 Bathroom Mezzanine Suite One Was Available 6 Years Ago Is Now For Sale By The Original Designer Owner And Is In Excellent Shape. Unique Galley Kitchen(Full-Size Appliances) Maximizes Space And Flow. Imagine An 18ft By 18ft Living Room And 9 Ft Ceilings. Custom, Luxurious Upgrades: Wall-To-Wall Custom Closets, Maax Whirlpool Tub, Granite Counters, Blackout Drapes, Bespoke Baseboards And Trim, Marble Bathroom, And Hand-LaidHardwood Floors. With A Quiet, Sunny West-Facing Treed View, Complete Privacy, And Hotel-Level Amenities, This Is Truly One Of A Kind!Live Like Royalty With Full Access To The Professionally Managed SoHo Gym Pool, Steam Room, Hot Tub, Towel Service, And Award-Winning Trainer ALL INCLUDED ALONG WITH HEAT, AIR CONDITIONING AND HYDRO IN YOUR MAINTENANCE FEE. Steps To Everything, Walk Score = 100. Grab Fresh Croissants Or Wood-Fired Pizza From Moretti Montreals Famed Café And Restaurant Right Downstairs. Enjoy Your Coffee Across The Street In Clarence Square Park, Which Includes A Large Fenced Dog Park With Park Undergoing Revitalization This Summer. PERFECTION! On-Site Concierge/Security For Parcel Deliveries And Greeting. SoHo Hotel Quality Cleaning Staff Keeping The Property Pristine. (id:59911)
Property.ca Inc.
Ph03 - 260 Seneca Hill Drive
Toronto, Ontario
Absolutely gorgeous! Spacious 2-bedroom corner unit penthouse with unobstructed panoramic views. Very quiet building nestled in a mature family neighbourhood of North York, right across from Linus Park. Floor to ceiling windows and open floor plan provide lots of nature lights. Huge living room combined with a gourmet kitchen and a big eating area. Completely renovated kitchen including new quartz countertop, new cabinets, new tile floor, new backsplash and new stainless steel appliances. Quality laminate floor throughout living room and two spacious bedrooms. In-suite laundry and storage room. Upgraded LED lighting fixtures. Walk out to the huge balcony and enjoy the peace, fresh breeze and the breathtaking views! Well managed condo amenities including a swimming pool, sauna, gym, tennis court, squash court, table tennis, party room, and an on-site management office. Close to No Frills, Sunny Supermarket, Tone Tai Supermarket, T&T, Don Mills Subway Station, Cineplex, Fairview Mall, Ontario Service Centre, and library. Walk to Seneca College and great schools such as Vanier Secondary School, Don Valley Middle School, Crestview Public School, and Seneca Hill Public School (Gifted Program). (id:59911)
Sutton Group Elite Realty Inc.
2105 - 150 East Liberty Street
Toronto, Ontario
Whether you're looking for a place to call home or a solid investment opportunity, this condo delivers. Owner-Occupied Southeast Corner Unit with Stunning Panoramic Views! Experience elevated living in this meticulously maintained corner suite, bathed in natural light and offering panoramic views of the Toronto skyline, the iconic CN Tower, and the serene waters of Lake Ontario. This southeast-facing unit is bathed in natural light through floor-to-ceiling windows and features high ceilings, smooth finishes, and upgraded flooring throughout.The open-concept kitchen, dining, and living area offers seamless flow and unobstructed views, with a walk-out to a spacious 112 sq. ft. balcony perfect for enjoying sunrises. Floor-to-ceiling windows and high ceilings for an airy space. Open-concept living with walk-out to balcony featuring south and east exposures. Functional layout with a dedicated den with a sliding door closet and in-suite laundry. Primary bedroom with spectacular lake and BMO Field views, walk-in closet, and ensuite bathroom. Second bedroom with striking CN Tower views & sliding door closet. Each bedroom fits a queen-sized bed comfortably. One additional 4-piece bathroom. Natural stone accent wall in the living area. Includes a large locker, 1 parking spot, and 1 bike storageUnbeatable location just steps from all essentials Metro and No Frills. Surrounded by trendy restaurants, bars & banks. Minutes to waterfront trails, TTC & Exhibition GO Station. *For Additional Property Details Click The Brochure Icon Below* (id:59911)
Ici Source Real Asset Services Inc.
1113 - 33 Bay Street
Toronto, Ontario
The best of condo living is right here at The Pinnacle Centre! This owner-loved 1 bedroom unit has been upgraded with custom California Closets in the former den area and bedroom for enhanced storage. Heavy-duty custom glass sliding doors enclosing the entrance foyer enhance your privacy and comfort. The open concept living/dining/kitchen gives way to a west-facing balcony with a stunning city skyline view! Enjoy the most active of lifestyles thanks to the plentiful amenities... start your day at one of the 2 exercise rooms before doing laps in a 70" saltwater pool, then stretching in the yoga room. Challenge a friend to a game of squash, tennis or join a pick-up game of basketball. Working from home? Make use of the social work lounges or meeting room by day and invite your friends over in the evening to lounge on the rooftop for a BBQ before heading inside to play some pool or watch a movie in the theatre. Enjoy a full weekend with friends or family thanks to the convenient and affordable guest suites! Easy access to the underground PATH network, subway or Hwy by car. St. Lawrence market& the Waterfront are merely minutes away. You truly are at the crossroads of all things Downtown T.O.! (id:59911)
Royal LePage Signature Realty
548 Ross Street
Arran-Elderslie, Ontario
In the charming village of Paisley, this beautiful semi-detached home offers quality, comfort, and affordability. Currently in In the early stages of construction, this 2-storey slab-on-grade home is a perfect opportunity to make your own custom selections and truly make it your own. inside to discover a bright and spacious open-concept main floor featuring a kitchen with an appliance package, dining area with patio doors leading to a deck and backyard, and living room complete with an electric fireplace. A powder room, utility room, and a generous bonus room perfect for a home office, playroom, or guest suite round out the main level. Upstairs, you'll find three well-sized bedrooms, including a primary retreat with a 3-piece ensuite and walk-in closet. Convenience is key with second-floor laundry. Additional features include: Paved driveway, Sodded lawn, Tarion New Home Warranty. Enjoy the ease of a stress-free, turn-key purchase in a welcoming community. Whether you're a first-time buyer, downsizer, or investor, don't miss your chance to call Paisley home. Call today to learn more and choose your finishes! (id:59911)
Wilfred Mcintee & Co Limited
3 Pleasant Avenue
Huntsville, Ontario
Welcome to 3 Pleasant Avenue, a lovingly maintained 4-bedroom, 2-bathroom two-story home nestled in one of Huntsville's original, well-established neighborhoods. Surrounded by mature trees and friendly neighbors, this home offers timeless charm and modern comforts all just minutes from downtown amenities. Inside, you'll find warm hardwood flooring throughout, creating an inviting, cohesive flow from room to room. Stay comfortable year-round with central air, and enjoy cozy evenings in the Muskoka room featuring an electric fireplace a peaceful space to relax in any season. Step out onto the private rear deck, perfect for entertaining or unwinding while overlooking the serene, tree-lined yard. The covered carport adds everyday convenience, and the homes curb appeal shines thanks to its thoughtful upkeep and natural setting. Downstairs, a full basement is ready for your personal touch whether its a games room, studio, or extra living space, the potential is yours to shape. This home is located close to schools, parks, shopping, and everything that makes Huntsville such a vibrant place to live. If you're looking for comfort, and a true sense of home, 3 Pleasant Ave is ready to welcome you. (id:59911)
RE/MAX Professionals North
44 Hall Avenue
Guelph, Ontario
Welcome to 44 Hall Avenue, a stunning single-family home nestled in the desirable Westminster Woods neighbourhood of Guelph. This spacious residence boasts four generously sized bedrooms, two full bathrooms, and two convenient half baths, offering ample space for both family living and entertaining.Upon entering, you'll be greeted by an inviting foyer that leads into a bright and open-concept living area boasting 9-foot ceilings. The main floor features a well-appointed kitchen with modern appliances, ample cabinetry, and a large island perfect for casual dining or meal preparation. Adjacent to the kitchen is a cozy dining area that flows seamlessly into the comfortable living room, creating an ideal space for gatherings. A formal living room and office complete the main floor. The upper level hosts four spacious bedrooms, including a luxurious primary suite complete with a private ensuite bathroom and a walk-in closet. All closets in each bedroom, along with the closets on the main floor, are equipped with custom California Closets, providing organized storage solutions and maximizing space.The fully finished basement offers additional living space, including a rec room, bar area, play room, gym and plenty of storage. This versatile area adds significant value and functionality to the home.Step outside to your private backyard retreat, beautifully renovated and professionally landscaped for both relaxation and entertainment. Enjoy the tranquility of lush gardens, a spacious patio, and a luxurious hot tub, making this outdoor space perfect for hosting guests or unwinding after a long day.Situated in the family-friendly Westminster Woods community, 44 Hall Avenue is within walking distance to top-rated schools, parks, and a variety of local amenities. With its thoughtful design, premium features, and prime location, this home presents a unique opportunity for those seeking comfort and convenience in Guelph. (id:59911)
Coldwell Banker Neumann Real Estate
720 Sports Drive
Brussels, Ontario
This is the first time this custom built home has been offered for sale. The location is ideal for an active family being a short walk to the Rec complex, pool, ball diamond, soccer fields, and conservation dam and park. This well kept home offers 3 bedrooms, 3 baths and a mostly finished basement with a spacious Rec room, office and crafts room. Many updates including, roof, exterior doors, stamped concrete patio and walks, plus Trusscore in the garage. The large concrete drive holds 4 cars easily. (id:59911)
RE/MAX Midwestern Realty Inc.
357 Col. Phillips Drive
Shelburne, Ontario
YOU CAN'T BEAT THIS PRICE for a 5 Bed 5 Bath (all up & with an ensuite) home PLUS Fully Finished Basement w/ bathroom.....JUST MOVE IN & ENJOY! 5 Reasons why this meticulously upgraded executive home boasting over 4000 sq ft of luxurious living space is BETTER than new! 1. It boasts a fully finished basement with a bathroom with the potential for separate side door access, five spacious bedrooms, each with an ensuite, and Window Furnishings throughout the house! 2. High-end features like quartz and granite countertops, custom built-ins, a remote gas fireplace and a temperature-controlled wine cellar 3. A heated two-car garage with epoxy floors. 4. Enjoy modern convenience with full home automation, including Insteon smart lighting, smart thermostat and doorbell, upgraded ethernet cabling, and more! 5. Complete with Deck, Fence, Paved Driveway, landscaping, sprinkler system and a kids' play structure. You name it, this home has it all! Features include a temperature-controlled wine cellar, a dry bar with built-in cabinetry and granite countertops, a gourmet kitchen with quartz surfaces and a large island, main floor laundry, a mudroom, and 9-foot ceilings. This home is well-designed for a large family and is conveniently located just a short walk from public and high schools along quiet roads with crosswalks, as well as being steps from restaurants and shops! It's 50 minutes to the GTA and 15 minutes from Orangeville. This immaculate home will impress even the most discerning buyer with its extensive list of convenient features. Any busy family would appreciate being able to come home to truly relax and enjoy all the modern technology and conveniences that the current owner has added to this efficient and stylish residence. View floor plans and Virtual Tour with the provided link in the listing. BEST VALUE in Shelburne! Come Check it Out! (id:59911)
Keller Williams Home Group Realty
5410 Wellington 29 Road
Eramosa, Ontario
This charming 3-bedroom, 1.5-bathroom bungalow offers the perfect combination of comfort and convenience. Step inside to discover an inviting eat-in kitchen, ideal for family meals or entertaining guests. The main floor features a spacious living area with plenty of natural light, perfect for relaxed, everyday living. Downstairs, you'll find a cozy theater room, along with an extra seating area complete with a fireplace, offering a warm and welcoming atmosphere. The large backyard is an entertainer's paradise, featuring an above-ground pool for summer relaxation, a fire pit for cozy evenings, and an impressive 800 sqft heated detached shop with endless possibilities for hobbies, storage, or a future home office. Additional features include a basement walk-out to a 2-car insulated garage, providing convenience and easy access into a mudroom as well. Whether you’re working on projects, relaxing at home, or enjoying time with family and friends. Located just 5 minutes form Guelph, 10 minutes to Rockwood, and 25 minutes to Milton, this home offers the ideal balance of peaceful country living and quick access to urban amenities, surrounded by farmers fields with no back neighbours and walking distance to conservation trails and Guelph lake. Don’t miss out on this incredible opportunity to own a home that truly has it all! (id:59911)
RE/MAX Escarpment Realty Inc.
166 Deerpath Dr Drive Unit# 54
Guelph, Ontario
Welcome to this stunning 4-bedroom, 3-washroom end-unit townhouse offering 1,854 sq ft of beautifully designed living space. Just 3 years old, this home is perfect for families or professionals seeking a stylish and functional layout in one of Guelph's most desirable neighborhoods. Grand double-door entry for a warm and impressive welcome 9-ft ceilings and an open-concept layout for a bright, airy feel No house at the back – enjoy unobstructed views and added privacy Located right across from visitor parking – ultimate convenience Upper floor finished with cozy carpeting Just 5-7 minutes to Hwy 401, 2 minutes to Highway 6, Short drive to the University of Guelph and Conestoga College. Don't miss this rare opportunity to own a spacious, modern townhouse with excellent access, privacy, and income potential! (id:59911)
Homelife Miracle Realty Ltd
128 Grindstone Way
Dundas, Ontario
Welcome to 128 Grindstone Way, located on one of Waterdown’s most prestigious streets and backing directly onto the scenic Bruce Trail. This beautifully maintained bungalow offers ideal one-floor living with two spacious bedrooms, main-floor laundry, and 9-foot ceilings enhanced by skylights that fill the home with natural light. The large eat-in kitchen offers endless potential for entertaining or future customization. One of the main-floor bedrooms overlooks the Bruce Trail and could easily become a stunning primary suite. The fully finished walkout basement adds flexibility with three additional bedrooms—perfect for guests, family, or office space. Outside, enjoy a professionally landscaped backyard with a full sprinkler system, a peaceful back porch overlooking the Bruce Trail, and tree-lined views—perfect for relaxing, spotting deer, and soaking in the serenity. A rare opportunity to enjoy nature while staying close to all Waterdown amenities! (id:59911)
RE/MAX Escarpment Golfi Realty Inc.
83 Walnut Street S Unit# Upper Level
Hamilton, Ontario
Spacious & Bright 3-Bedroom Upper Unit for Lease – Downtown Hamilton Well-maintained upper-level unit featuring 3 bedrooms and 1 full bathroom. Hardwood flooring throughout, large windows, and a skylight provide abundant natural light. Prime downtown location—walking distance to GO Station, HSR bus terminal, shops, restaurants, and more. Direct access to McMaster University via HSR Route 5. Ideal for students or young professionals. Available immediately! (id:59911)
Right At Home Realty
2143 Brays Lane
Oakville, Ontario
Stunning Glen Abbey Home – A Family Oasis Awaits! Welcome to your dream home nestled in the prestigious community of Glen Abbey!Just a skip away from the lush Lantry Park and a stone's throw from the scenic 14 Miles Creek and Glen Abbey Trails, this remarkable 5-bedroom, 5-bathroom residence is one of the largest models in the area, offering an unparalleled living experience. As you step through the impressive two-storey entrance, you're greeted by floor-to-ceiling windows that fill the space with natural light, and a grand curved staircase that invites you in.The family room, adorned with the charm of a wood-burning fireplace, overlooks the beautifully landscaped backyard, creating a cozy retreat for family gatherings.The main level boasts elegant wood floors and ceramic tiles, along with a dedicated office space and a dining room designed for entertaining guests. A spacious mudroom with custom cabinetry offers convenience as it leads to the garage and a side door.The well-designed kitchen features state-of-the-art appliances, including a gas stove. Inspiring any chef is the large window that provides a picturesque view of the private backyard oasis!Step outside to discover the stunning pool, installed in 2015, a relaxing hot tub, a newly built gazebo, —perfect for entertaining and hosting outdoor Family gatherings. Upstairs, the primary suite is a true retreat, featuring a newly renovated ensuite bathroom and his-and-hers walk-in closets. A special second ensuite bathroom, also newly renovated, provides additional comfort and privacy for family or guests. Fresh paint throughout most of the bright upper floor enhances the home's inviting atmosphere.The fully finished basement is an entertainer's paradise, complete with a large exercise room for your fitness routine, a large but cozy movie-watching area, a stylish bar for entertaining friends, and a game room with with a pool table. Coupled with ample finished storage space, this home is perfect for all your needs! (id:59911)
RE/MAX Escarpment Realty Inc.
50 Greensview Drive
Kitchener, Ontario
Live at the cottage but in the city! Tucked away is this unique 3 bed 2 bath gem. It is one of a kind, inspired by the iconic architect Frank Lloyd Wright. The architecture embraces natural materials, clean lines and harmonious integration with the landscape. Magnificent views of the Grand River and hole 5 at Doon Valley golf course. Step inside and be greeted by expansive windows, and open-concept living spaces that blur the lines between indoors and out. Through the centre of the house is a three floor stone fireplace with two hearths. One hearth on lower and one on the main to enjoy cozy fires. Practically every room is bathed in natural light, offering tranquil views of the surrounding gardens, mature trees or the river. Custom built-ins, organic textures, and handcrafted details add timeless character throughout the home. Flexible layout with options to convert some rooms to extra bedrooms or bathrooms.The heart of the home is a beautifully appointed kitchen and great room, ideal for entertaining or cozy evenings by the stone fireplace. Step out onto the private wraparound deckperfect for morning coffee, evening dinners, or simply soaking in the peace of your personal urban oasis. This home has been lovingly tended with many recent mechanical and landscape improvements. A long list of these improvements is availalbe. (id:59911)
Century 21 Miller Real Estate Ltd.
55 Norfolk Street
Waterford, Ontario
TO BE BUILT: Welcome to Norfolk St., Waterford. Whether starting out or downsizing, this 1266 Sq. Ft. semi-detached home is the perfect option! The perfect answer to having your own yard and your own home, at an affordable price. This is one of 6 units that will be available on Norfolk St. These bungalow homes make living on one floor easy. From the covered front porch right to the back deck you will have all the comforts that a new home offers. Worried about noise from the attached neighbor?....Don't be! This custom home builder separates the units with a poured concrete wall for your added comfort and security. The open concept home has a great room with patio doors, adjacent to a dinette which flows right to the kitchen with custom cabinetry/quartz counters, Island with seating, pot lights and more. A large primary bedroom has a walk through closet and 3 piece ensuite with tiled shower. The second bedroom can be used as a bedroom or a den and guests have access to the 4 pc main bath. Main floor laundry/mudroom is adjacent to the garage entry for your convenience. The unfinished basement has large windows and a rough in bath for your future development. Tankless water heater (owned), central air, forced air gas furnace, utility sink, sump pump and fiberglass shingles are just some of the features of this quality home. Call now to build to suit! (taxes not yet assessed) (id:59911)
Coldwell Banker Big Creek Realty Ltd. Brokerage
4870 Old Brock Road
Pickering, Ontario
Located in the rural Hamlet Of Claremont, this welcoming century home is perfect for those who want to live in a natural setting while being conveniently located near Pickering, Whitby, Ajax, Stouffville and Uxbridge. Just 5 minutes from Hwy 7/407, 15 minutes from south Pickering/401. The property features an 1,175 sq ft main home AND a separate 790 sq ft detached studio building with parking for up to 5 cars. Situated on a large private lot (. 865 acres), zoned agricultural, the property allows many options for living and home business. Enjoy the outdoors and nature with a stream and beautiful sunsets with a clear view backing onto Federal agricultural land. The property has potential to expand the home including the creation of a separate dwelling with completed custom architectural plans available to the buyer. The main home has been freshly painted and a new furnace and air conditioner installed (2025). The main level features an eat-in kitchen with pantry and tons of sunlight. Large family room with original hardwood flooring and a convenient main bedroom, two bathrooms and laundry room. Upstairs you will find a large second bedroom and a cozy loft area for reading, home office or play. There is an additional heated/air conditioned 790 SQ FT DETACHED STUDIO BUILDING. A former professional music studio, the space is currently used for a home office, home gym and additional bedroom for guests. This versatile space has so much potential for living, home business, art studio, workshop or extra space for family or kids.The Hamlet of Claremont, features many local amenities including a top-rated elementary school, fire station, day cares, community centre with City of Pickering recreation programming, churches and a large park featuring an outdoor ice rink, playground, sport courts and sport fields. The Hamlet has a strong sense of community featuring year-round events! (id:59911)
Royal Heritage Realty Ltd.
13 Brooklyne Road
Cambridge, Ontario
One of the best locations for an urban intensification infill opportunity with R5 zoning! Development potential for 6 stacked town condos, on a 70 x 110' lot. Current property consists of a detached home on one side of the property with a driveway, as well as a second driveway on the other side of the property for possible severance! Just minutes to the 401 and the future LRT, public transit, shopping, schools & parks. The carpet-free 4 bedroom, 2 bathroom home is in very good condition. All appliances are included. Excellent opportunity! (id:59911)
RE/MAX Twin City Realty Inc.
1713 - 15 Queen Street S
Hamilton, Ontario
Welcome To Platinum Condos!! Perfect Location In The Heart Of Downtown Hamilton. Public Transit At Your Door Step. Nine Ft Ceilings, S/S Appliances & Large Private Balcony. Minutes From Hwy 403, Mcmaster University, Mohawk College, Hospitals, Steps To The Proposed Lrt Line And Minutes From The Go Transit System. All Utilities are to be paid by the Tenant. (id:59911)
Right At Home Realty
2808 Gelert Road
Minden Hills, Ontario
Discover the serenity of this lush 6.36-acre private retreat, surrounded by mature trees and gardens, backing onto the Haliburton Rail Trail, and close to the Dahl Forest and Snowden nature trails offering miles of walking, snowmobiling, ATV riding, and hiking. Nestled within the natural landscape, this charming home harmonizes beautifully with its surroundings. Relax and unwind outdoors on the welcoming, newer front porch and back deck, both perfect for enjoying the peaceful, picturesque setting. Inside, the open-concept living and sitting areas feature warm wood accents and are centered around a cozy woodstove, creating a rustic and inviting atmosphere. Just a few steps down, the bright eat-in kitchen offers large windows, ample counter space, generous storage, and in-home laundry facilities. A dedicated home office provides an ideal work-from-home setup. French doors lead to the main-level bedroom suite, complete with a 2-piece ensuite, an electric fireplace, and sliding doors to the front porchoffering comfort and privacy. Upstairs, the spacious primary bedroom includes a 3-piece ensuite, a large window that fills the room with natural light, and additional space for a private workspace overlooking the grounds. This property is perfect for outdoor enthusiasts and nature lovers. Centrally positioned with easy access to Minden, Haliburton, and Kinmount, this one-of-a-kind retreat must be seen to be truly appreciated. (id:59911)
Exp Realty
237 - 237 West Oak Trail Sw
Kitchener, Ontario
Less than 3 Years Old this is a Beautiful 3 Storey End Unit with 2 Separate & Private Balconies. OVER 10K OF UPGRADES PAID TO BUILDER. 2 + 1 Bedrooms, 2 Washrooms. California Shutters on each Window (except the Garage Windows) and Zebra Blinds on Both Balcony Sliding doors. Carpet on the Staircases only. Main Entrance Door leads to the Den/Office/Library. Storage Room on the Main Floor. Upgraded Kitchen is on the 2nd Floor and has Stainless Appliances, Granite Counter Top, Double Kitchen Sink, Soft Close Cabinets & Drawers and Backsplash. Upgraded Half Washroom is also on the 2nd Floor. Walk out to Balcony from the Living/Dining Area. On the 3rd Floor is the Master Bedroom with a Big Walk In Closet The Second Bedroom has a Balcony.. Stackable Laundry. Big Closet in the Hallway. Upgraded Doors and Door Hardware. Upgraded Full Washroom. Big Garage With Remote Door, Parking for 1 Car and Plenty of Storage Space. Tankless Hot Water Tank is being Rented. (id:59911)
RE/MAX Real Estate Centre Inc.
47 Ryans Way
Hamilton, Ontario
Welcome to this beautifully maintained five-level backsplit in the highly desirable West Waterdown community! With over 2,000 square feet of well-designed living space, this unique home is full of charm, functionality and unexpected features that make it truly stand out. The updated kitchen is a true showstopper, with a massive island, coffee station, abundant storage and sleek finishes. Hardwood flooring flows throughout, complementing the bright formal living room with a wood-burning fireplace and there are not one, but two family rooms one with a gas fireplace, giving families flexibility to gather or unwind. Upstairs, youll find three generous bedrooms, including a primary suite with a luxurious ensuite, complete with a programmable U by Moen shower and built-in Bluetooth speaker your own personal spa experience. The lower level includes a second family room, a bathroom and a versatile flex space that could serve as a fourth bedroom, home office or creative studio. Thoughtful touches like a cedar-lined entry closet with automatic lighting add to the homes charm. Nestled in a quiet, family-friendly neighbourhood, this home is just a five-minute walk to the elementary school and ten minutes to the high school. Parks, shops and restaurants all within walking distance. For nature lovers, scenic trails wind along Grindstone Creek right across the street, with the Bruce Trail only a ten-minute walk away. This is more than a home Its a lifestyle. RSA. (id:59911)
RE/MAX Escarpment Realty Inc.
19 Nisbet Boulevard
Hamilton, Ontario
Don't miss this stunning end-unit freehold townhome in highly desirable Waterdown! Beautifully maintained and thoughtfully updated, this home features a welcoming foyer with a den alcove ideal for a home office or cozy reading nook. The second level boasts an open-concept layout, highlighted by a spacious great room, gleaming hardwood floors, a 2-piece powder room, and a combined living/dining area perfect for entertaining or everyday living. The stylish kitchen is complete with quartz countertops, stainless steel appliances, and a breakfast bar that blends design with functionality. Upstairs, the king-sized primary suite offers a walk-in closet and ensuite privilege. The second bedroom comfortably fits a queen bed, while the red oak hardwood flooring (installed 2020) adds warmth and charm throughout. A dedicated laundry area and oversized linen closet provide added everyday convenience. Notable updates include: Bathroom vanities and toilets (2022), Updated light fixtures throughout (2023),Exposed aggregate concrete driveway, parking for three vehicles (2 in driveway + 1 in garage)Located just steps from top-rated schools, Fortinos, Memorial Park, Aldershot GO Station, and the Waterdown Farmers Market. Plus, you're minutes from the YMCA, Service Ontario, youth centre, doctors, dentists, optometrists, restaurants, and everything downtown Waterdown has to offer. This home offers the perfect blend of charm, style, and convenience an absolute must-see! (id:59911)
RE/MAX Escarpment Realty Inc.
1 - 220 Farley Road
Centre Wellington, Ontario
Fabulous New Two Storey End unit Townhouse like Semi in new Storybrook subdivision in Beautiful Fergus, Very spacious 2100 sqft, with Three Bedrooms, Three Washrooms and Full size Double Garage.. Stunning layout with 9ft Ceiling as you enter. On the right is Living/Dining combo and on the left is Wide Staircase up. Moving forward you have Beautiful open concept Kitchen with Tall White Cabinetry, Two tone Kitchen with light grey island, SS Appliances. Huge island faces Breakfast area and open concept Family room with Gas Fireplace and Walk out to the Fenced Patio. Laundry room on the main floor and entrance to Double Garage from inside. Upstairs you have Huge primary Bedroom with 5pc ensuite and huge W/I Closet, Two spacious bedrooms and another Full washroom.Lots of extra Windows and abundant Sunshine. Great practical Layout. Extra Visitor's parking right in front of the Garage. AC already installed. Upgraded premium brick house, Very Spacious, end unit, Upgraded Tall White kitchen Cabinetry, Double Garage Beautifully staged. Huge and very Spacious Unfinished Basement presents endless opportunities for future expansion. Photos won't do justice, you have to come and see it. Just 5 min drive to Wallmart, Home hardware, Canadian tire, Freshco, Lcbo, downtown Fergus , Restaruants , New Hospital , Beautiful Elora and other amenities. (id:59911)
Homelife Superstars Real Estate Limited
58 Mary Watson Street
North Dumfries, Ontario
Welcome to 58 Mary Watson Street a beautifully appointed detached residence situated on a premium corner lot in the desirable community of Ayr. Offering approximately 2,900 sq. ft. of thoughtfully designed living space, this elegant 4-bedroom, 3.5-bathroom home combines timeless craftsmanship with modern convenience. The main level showcases 9-foot ceilings, rich oak hardwood flooring, and a versatile front room that can serve as a home office or formal living space. At the heart of the home is a chef-inspired kitchen featuring quartz countertops, stainless steel appliances, and a spacious layout that flows seamlessly into the inviting family room, complete with a gas fireplace-perfect for entertaining and everyday living. The upper level boasts a luxurious primary suite with a spa-like ensuite, including a frameless. glass shower and a soaker tub. A secondary bedroom enjoys its own private ensuite, while the remaining two bedrooms share a well-appointed Jack and Jill bathroom-ideal for growing families. Additional highlights include upgraded lighting throughout, a 3-ton air conditioning system, and a pre-installed conduit for future EV charging. Experience refined living in a growing community-schedule your private viewing today. (id:59911)
Homelife/miracle Realty Ltd
72 - 435 Callaway Road
London North, Ontario
Welcome To This Luxury End Unit Townhouse Located In Upscale North London Sunningdale Area With 3+1 Bedrooms, 2.5 Baths And A Double Car Garage and Driveway. Main Floor Features A Flex Room That Can Be Used As A Bedroom or Office Space. Modern and Open Concept Kitchen with S/S appliances. 3rd Floor Featuring 3 Bedrooms with ample closet space and two full bathrooms, including the primary walk ins. Custom roller blinds installed. Extra Parking For Visitors. Proximity To All Amenities Such As Masonville Mall, Restaurants, Grocery Stores. A Minimum 1 Year Lease Term, Rental Application, Credit Report, References And Letter Of Employment Are Required. (id:59911)
Right At Home Realty
11 Conboy Drive
Erin, Ontario
**PRICED TO SELL ** THIS END UNIT CORNET LOT 4 BEDROOM FREEHOLD TOWNHOUSE HUGE 1773 SQ FT THOMPSON MODEL WITH Unfinished Basement ! Welcome to 11 Conboy Drive, a stunning brand-new freehold townhouse with no expense . This bright and spacious home Equipped with modern kitchen boasts with GRANITE countertops, and brand-new APPLIANCES. Elegant White LED lighting throughout the house. On The Second Floor, primary bedroom features large closet and 4 piece bathroom . Meanwhile All generous size bedrooms with closet and exposure to sunlight with having convenient separate LAUNDRY room. The unfinished basement offering endless possibilities perfect for a home gym, entertainment space, or extra living area. Situated in a family-friendly neighborhood with top-rated schools, parks, and amenities nearby, this home is the ideal blend of luxury and convenience. Belfountain conservation area an Forks of the Credit Provincial Park are main attraction of this Erin town. (id:59911)
Royal LePage Flower City Realty
101 Hitchman Street E
Brant, Ontario
Don't miss this incredible opportunity to own a beautifully upgraded detached home in the highly sought-after Scenic Ridge East community in Paris. This charming Boughton 5 Model with B Elevation, located in Phase 1, features 4 spacious bedrooms, 4 bathrooms, and a convenient second-floor laundry room. Comes with the Brand new S/S appliances, Washer and Dryer. The home boasts a bright and open layout with 9-foot ceilings on the main floor and 8-foot ceilings on the second, complemented by elegant oak stairs. Enjoy the convenience of direct garage access and a 200 Amp electrical panel, adding both comfort and practicality to everyday living. Ideally situated just minutes from Highway 403, the Brant Sports Complex, and popular amenities like Tim Hortons and Burger King Plaza, this home offers the perfect balance of lifestyle and location. Plus, The builder recently released the similar model for over $1 million making this a truly exceptional value. (id:59911)
RE/MAX Gold Realty Inc.
36 White Bark Way
Centre Wellington, Ontario
Pine Meadows - A Retirement Lifestyle Beyond Your Expectations! This is a Land Lease community at $427.80 per month. The convenience of main floor living is amplified by the accessibility features the builder made standard for this community. A trail to Belwood lake steps from your door and Community centre has indoor pool, library, exercise room, sauna and hot tub, tennis courts/ pickle ball, wood working shop, and so much more! Maintenance fees $600 / month ( includes water/sewer, snow removal from road and driveway, grass cutting and front garden maintenance) . Sit back and relax. Retirement at it Best!! (id:59911)
Ipro Realty Ltd.
56 Creekside Circle
Kawartha Lakes, Ontario
Welcome to 56 Creekside Circle at Heron's Landing - a Parkbridge Residential retirement community in Dunsford, Ontario. Peaceful Retirement Living Between Lindsay & Bobcaygeon. Nestled in the heart of a vibrant adult lifestyle community, this beautifully maintained bungalow offers the perfect blend of comfort, convenience, and community. Ideally situated halfway between Lindsay and Bobcaygeon, you'll enjoy the best of country charm with easy access to shopping, dining, and essential amenities. Step inside to discover a bright and spacious open-concept layout, perfect for relaxed living and entertaining. The combined living room, kitchen, and dining area is filled with natural light and features tasteful finishes throughout. The kitchen offers ample cabinetry, a functional layout, and a cozy eat-in area ideal for morning coffee or hosting friends. This thoughtfully designed home features two generous bedrooms and two full bathrooms, including a primary suite with its own ensuite for added privacy and comfort. The exterior is equally impressive with a well-kept yard. Relax in this peaceful setting that invites you to slow down and enjoy the moment. As part of an active adult community, residents also enjoy access to shared amenities and the warmth of like-minded neighbours. Amenities include: Recreation centre, heated outdoor pool, fitness room, games & hobby rooms. (id:59911)
Exp Realty
1485 Durham Street
Oakville, Ontario
Family Home In Sought After Morrison. Expansive&Private Backyard W Salt Water Pool, Patio Sun-Filled Home W Lrg Principal Rms, Hrdwd Flrs,Two Fp,Wainscotting,Main Flr Office.Stunning Chef's Kitchen W High End Appls,Island & Breakfast Area O/L The Backyard.Inviting Family Rm W Fp & W/O To The Backyard. Spacious Bedrms & Ren'd Baths On 2nd Lvl.Gorgeous Rm W Vaulted Ceilings On 2nd Flr For Your Fifth Bedrm,Office Or Secondary Family Rm. Finished Lwr Lvl.. (id:59911)
Homelife Landmark Realty Inc.
2530 Nichols Drive
Oakville, Ontario
Welcome to this beautiful well-kept family home, offering an impressive 2443 sq ft above grade plus a fully finished basement. With 4 spacious bedrooms and 3.5 bathrooms, this home provides comfort and versatility for your growing family. The main level features two independent living spaces perfect for families seeking privacy or flexibility. The bright and airy living areas are ideal for both relaxation and entertaining. A separate dining area leads into a well-equipped kitchen with plenty of storage and counterspace. The basement offers a complete secondary living area, featuring 2 additional bedrooms, a kitchen, and a full bathroom, providing a great opportunity for multi-generational living, guests, or rental income. Outside, you'll find a driveway that comfortably accommodates up to three cars width-wise, plus an additional 1-2 vehicles horizontally. The double car garage adds extra convenience for parking or storage. The backyard is a private retreat, with a spacious deck, a shed for all your gardening tools, and plenty of room to grow your own vegetables or flowers in the dedicated gardening space. Ideally located in Oakville, this home offers easy access to major highways including the 403, QEW, and 407. Shopping, schools, a nearby hospital, and transit options are all just minutes away, making this a perfect location for families or professionals alike. (id:59911)
Sam Mcdadi Real Estate Inc.
602 - 215 Queen Street E
Brampton, Ontario
Welcome to your modern and cozy 1-bedroom condo, ideally situated for those who thrive in the heart of the city. Just steps away from an array of shops, dining options, schools, and the hospital, this location is perfect for commuters with easy access to GoTrain and major highways. Spanning 605 sq ft, this inviting unit features stylish laminate flooring and generous-sized windows that fill the space with natural light. The open concept layout leads to a private balcony, perfect for savoring your morning coffee or unwinding in the evening. The kitchen is a culinary delight, equipped with stainless steel appliances and a breakfast bar, making it a great spot for casual dining or entertaining guests. The spacious primary bedroom offers a walk-in closet, providing ample storage space. A sleek 3-piece bathroom includes a contemporary glass shower, and you'll appreciate the convenience of in-suite laundry. Enhancing your living experience, the building offers excellent amenities like 24-hour security, a fitness room, and a social room complete with a wet bar, perfect for gatherings. With condo fees that cover heat, parking, and exterior maintenance, this gem is a must-see for professionals seeking a stylish and convenient urban lifestyle. Don't miss your opportunity to call this place home! (id:59911)
Royal LePage Burloak Real Estate Services
326 - 3240 William Coltson Avenue
Oakville, Ontario
Stunning Brand New 1 Bedroom + Den Condo never Lived In! Welcome to this beautifully upgraded, modern condo featuring a spacious and sun-filled open-concept layout. Enjoy laminate flooring throughout, ensuite laundry with washer and dryer, and 1 convenient parking space and locker. Located in a highly sought-after area, this unit offers exceptional building amenities including a fitness center, media lounge, yoga and movement studio, rooftop terrace, indoor bicycle storage, and a pet wash station (brochure attached for deetails of the condo building and amenities). Unbeatable location close to major shopping plazas, short walk to public transit, Sheridan College, GO Station, and easy access to Highways 403 & 407. (id:59911)
Royal LePage Signature Realty
54 Royal Palm Drive
Brampton, Ontario
Fantastic family home in Heart Lake! 4 bedrooms upstairs, 2.5 baths with a large garage! This house has a fresh paint job! Functional layout with upgraded kitchen with S/S appliances. Walk out to well maintained backyard with auxiliary shed! Large living room big enough for the whole family with a ton of natural light. Garage access from the house. Upstairs has brand new carpet throughout, 4 large bedrooms and renovated 4 piece bathroom! Basement has a 3 piece bathroom, laundry, large family room and a den currently being used as a 5th bedroom. Furnace and AC approx 3 years old. ** This is a linked property.** (id:59911)
RE/MAX Real Estate Centre Inc.
RE/MAX Realty Services Inc.
2145 Woodgate Drive
Oakville, Ontario
Located in Westmount one of Oakville's most coveted family neighbourhoods this stunning National built home offers the perfect blend of suburban luxury & convenience, surrounded by scenic trails, lush parks, ponds, & top-rated amenities. Set on a premium pie-shaped corner lot, the property boasts exceptional curb appeal with meticulously landscaped gardens, exposed aggregate walkways, & an elegant brick & stone façade. The private backyard is a serene retreat, featuring a large exposed aggregate patio, gazebo, & mature trees for privacy & shade. Inside this quality-built National home, you'll find 4 spacious bedrooms, 3.5 bathrooms, a second kitchen, & functional living space, plus a professionally finished basement. Highlights include 9-foot ceilings, hardwood floors & crown mouldings on the main floor, a dramatic 2-storey family room with a gas fireplace, a main floor office with built-ins, & a gourmet kitchen with quartz counters, a separate pantry, island, stainless steel appliances & a breakfast room with a walkout to the patio. The bright living room boasts California shutters & crown mouldings & opens to the elegant dining room with a tray ceiling & walkout, ideal for entertaining. Upstairs hosts 4 sunlit bedrooms & 2 full bathrooms including a luxurious primary suite with a soaker tub & separate shower & broadloom replaced in 2018. The basement features a sprawling rec room, custom wet bar, a second full kitchen, & 3-piece bath ideal for casual entertaining. New furnace and air 2022. Just minutes from Garth Webb Secondary School, West Oak Trails Park, Oakville Hospital, shopping, dining, & with easy access to the QEW & 407 ETR, this home offers turnkey elegance in one of Oakville's premier locations. (id:59911)
Royal LePage Real Estate Services Ltd.
54 - 37 Aspen Hills Road
Brampton, Ontario
Beautiful open-concept well-lit 1,738 Sqft townhouse in a family-friendly complex. Overlooking a pond/ravine, the property features 3 BR, 4 WR with a recreation room on the main floor that's perfect as a Family Room or Home Office. Large eat-in Kitchen with modern decor, SS appliances, movable island, walk-out to deck. Centrally located with short steps to children's play area, shopping plaza, public transit, places of worship, easy access to highways, shopping, and all the amenities you need for comfortable living. Walking distance to grocery stores, walk-in clinic, Starbucks, few mins to the GO station. Best part? You're not facing any other houses directly in front or back. Perfect place to call your home! (id:59911)
Royal LePage Ignite Realty
3436 Mosley Gate
Oakville, Ontario
Welcome to 3436 Mosley Gate in Oakville where luxury meets comfort in perfect harmony! This upscale rental features 3,200 square feet of beautifully designed living space, ideal for those who value both style and room to breathe. Enjoy 4 spacious bedrooms, each with its own private ensuite, offering maximum comfort and privacy. The open-concept layout fosters a warm and welcoming feel, with generous living areas tailored for entertaining or family life. A modern chefs kitchen awaits, outfitted with premium appliances, abundant counter space, and a breakfast bar for relaxed meals. Sunlight pours in through large windows, while the tranquil backyard delivers a calming escape. Set in one of Oakvilles most desirable neighborhoods, youll enjoy refined living close to top schools, parks, and local amenities. Whether you're expanding your family or just seeking a roomy, elegant home, this property is a rare find (id:59911)
RE/MAX Millennium Real Estate
913 - 160 Flemington Road
Toronto, Ontario
Gorgeous open concept junior one bed suite at The Yorkdale Condos. Just steps away from the subway station and iconic Yorkdale Mall. Walk out and relax to Toronto skyline views in your expansive terrace. Enjoy plank wood laminate flooring throughout with a modern kitchen with stainless steel appliances and granite counter. Perfectly situated along the subway line and convenient access just off Highway 401. 10 mins to York University, 13 mins to U of T and 20 mins south to Ryerson! **Furniture may be included upon request** (id:59911)
Century 21 Atria Realty Inc.
2906 - 88 Park Lawn Road
Toronto, Ontario
A one-of-a-kind luxury condo with a PRIVATE DOUBLE GARAGE. Where waterfront elegance meets urban sophistication. Welcome to your private sanctuary in the sky! This exceptional and spacious 2-bedroom + large den (easily a 3rd bedroom), 2-bath suite offers 1,331sqft of refined interior space, and a 120 sq ft private patio surrounded on 3 sides by the suite. With 2 entrances to breathtaking panoramic views of Lake Ontario and the Torontos skyline, framed by true floor-to-ceiling windows along the entire suite facade and soaring 10-ft ceilings. Designed for elevated living, this open-concept home features custom modern chandeliers, bespoke cabinetry, and built-in central vacuum system. The chef inspired kitchen includes high-end appliances, new dishwasher and abundant workspace, while the oversized den adapts easily to your lifestyle as an office, guest room, or media space. The primary suite is a serene retreat with walk-in closet and spa-like ensuite with marble floors, a jacuzzi tub and a separate walk-in shower. A spacious second bedroom and full guest bath offer comfort and privacy. The suite has extensive storage and closet space, each with custom cabinetry/space savers. A rare private double car garage, outfitted with hydro rough in and EV-ready, offering unmatched convenience and security-an exceptional amenity in Toronto condo living. Adding to the suite exclusivity, the securely over-elevatored building includes a rest stop on the 29th floor. Plus, there is a 24-hour live concierge and separate security. Set in a premium building with the city's largest marble lobby and 30,000 sq ft of lifestyle amenities, including indoor & outdoor pools, 3 hot tubs, full fitness center, spa, party rooms, boardrooms, resident lounge, and 1 level of visitor parking. Located steps from the lake and minutes to downtown, this is luxury redefined. Pets permitted under the rules and regulations of the condo corporation. (id:59911)
Psr
2618 Constable Road
Mississauga, Ontario
Your new home awaits you at 2618 Constable Road. Nestled in a family friendly neighbourhood, this well-maintained 4 level backsplit has plenty to offer. Recent upgrades include parking for 3 vehicles (one covered), stamped concrete front entry walkway, exterior brick stain & energy efficient furnace + AC units. An open concept living + dining room invites you into a modern, bright & storage savvy kitchen; features include sparkling quartz countertops, high-quality contemporary ceramic flooring, deep single bowl sink, gas range, stainless appliances, a custom pass thru view to living room & a walk out to a private, fully fenced backyard with a spectacular south facing view (no neighbours behind). Enjoy summertime on the patio while grilling up your favs on the natural gas BBQ. The upper level holds 3 bright bedrooms, a 4 piece bath+some storage space. Modern light fixtures glow throughout the entire home & will guide you down to the lower level where you will find a large, free-flowing family/rec room (new carpet 2024), above grade windows, a 3-piece bath, & and laundry/storage/furnace room. Don't miss your chance to live in this sought after location, book your private viewing today. (id:59911)
Sutton Group Quantum Realty Inc.
14 Twisted Oak Street
Brampton, Ontario
Absolutely Stunning & Fully Upgraded Home in Prime Springdale! Look no further this beautifully renovated gem is move-in ready and located in one of Brampton's most sought-after neighborhoods. Featuring a spacious layout with separate living and family rooms, this home showcases a family-sized upgraded kitchen with brand new stainless steel fridge and stove, pot lights, hardwood floors on the main level, zebra blinds, and a freshly painted interior. Enjoy the luxury of 4 generous bedrooms, all upgraded washrooms, a new furnace, and a partially finished basement. The exterior boasts a brand new front door, a covered porch, and a large interlocked driveway with no sidewalk offering parking for 5 cars. The expansive backyard is perfect for entertaining, complete with a hot tub and ample space. This upgraded beauty truly has it all don't miss your chance to call it home! (id:59911)
RE/MAX Gold Realty Inc.

