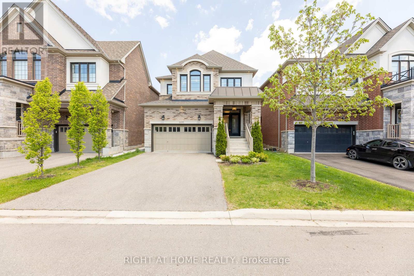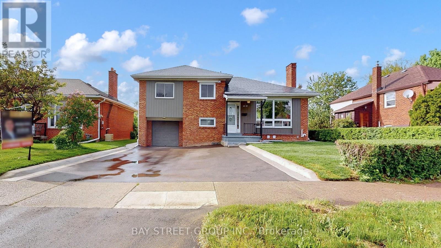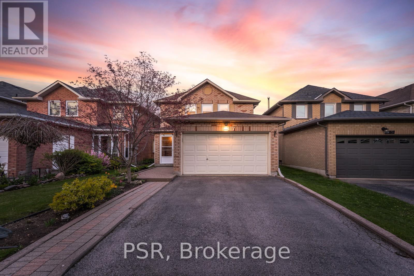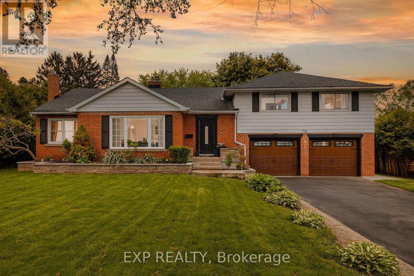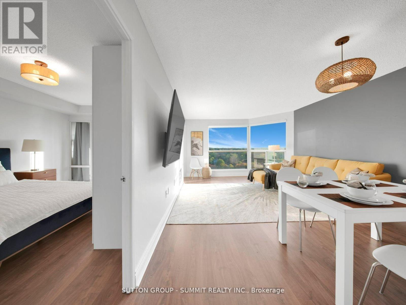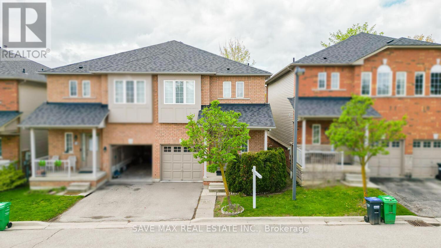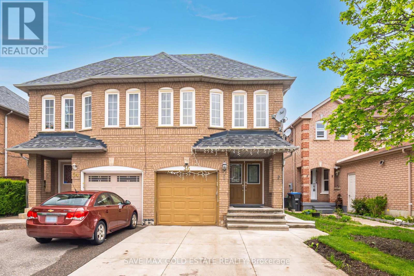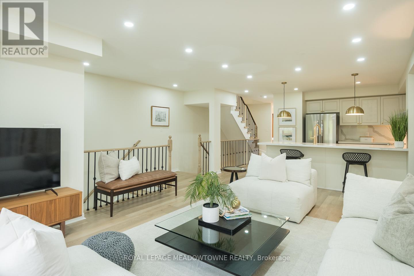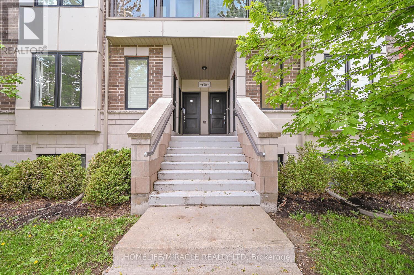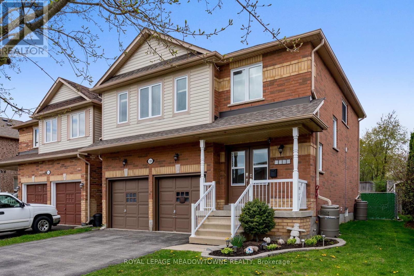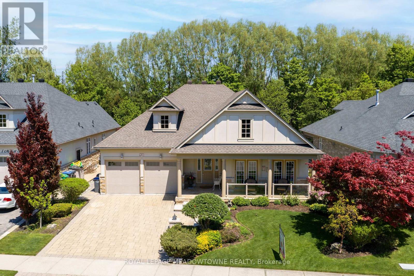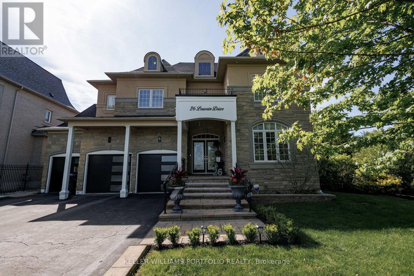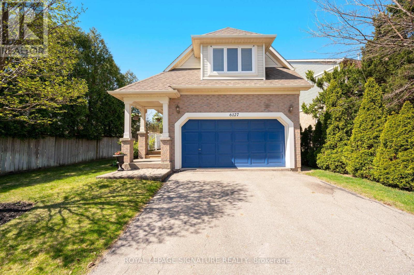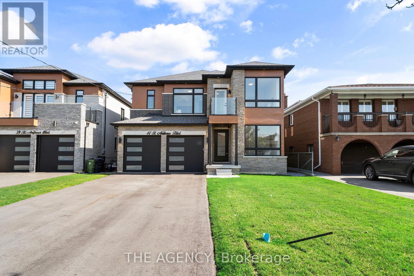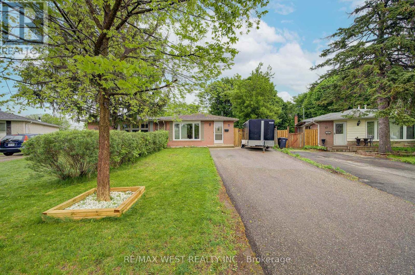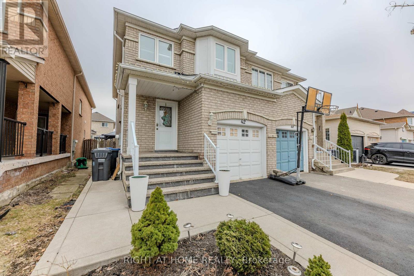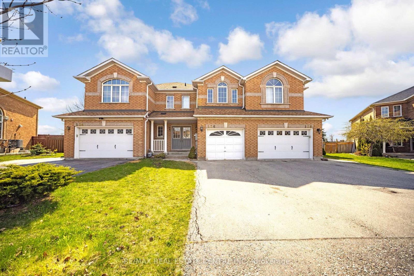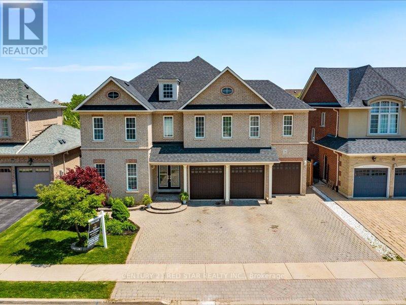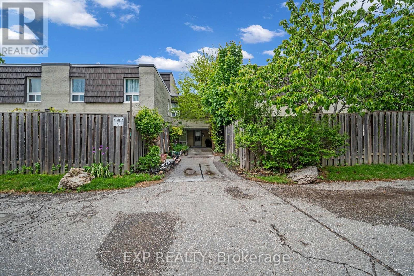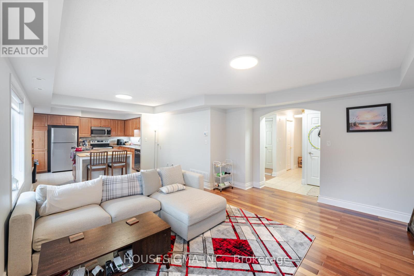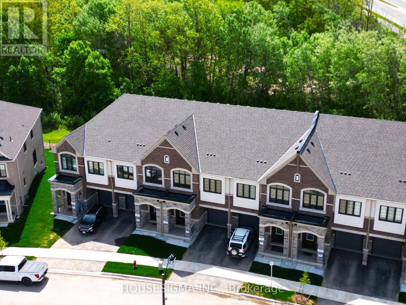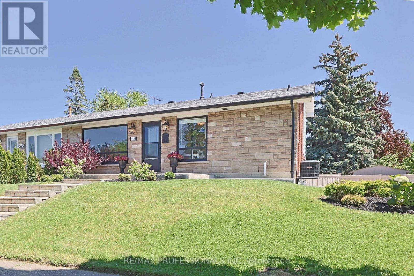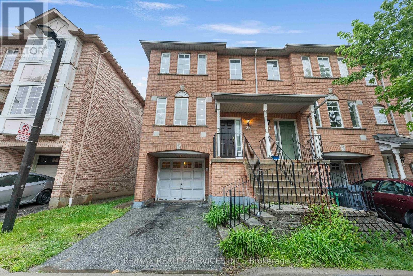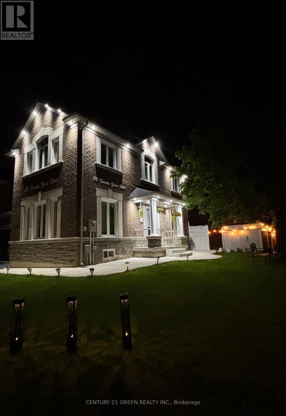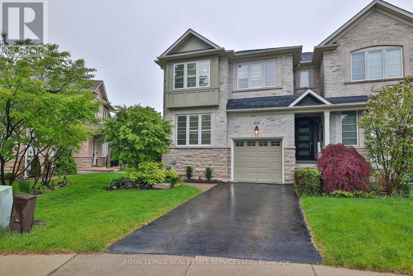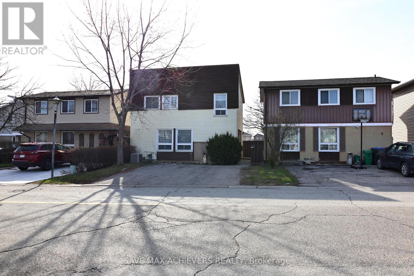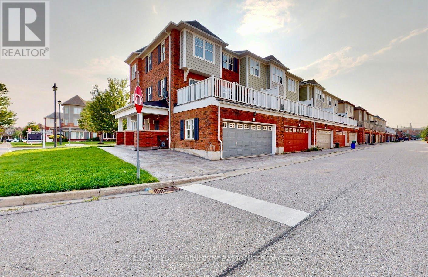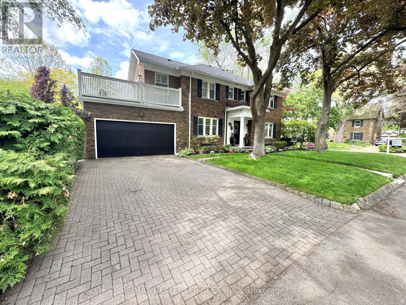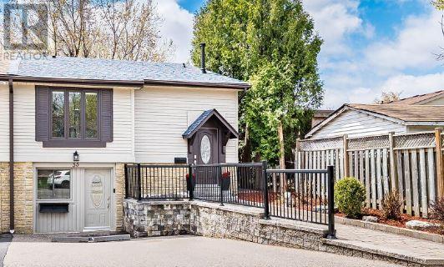1235 Mcphedran Point
Milton, Ontario
A Gorgeous 4 Br Home! Upgraded All Throughout. 9Ft Ceilings, Wire Brushed Oak Hardwood Floors, Pot Lights And Smooth Ceilings On The Main Floor. White Maple Kitchen Cabinets, Carrara Marble Backsplash, Soft Close Drawers And A Waterfall Quartz Island. Custom Hunter Douglas Window Coverings And Wood California Shutters. Gorgeous Primary Ensuite With Free-Standing Tub And Separate Glass Shower. Two Separate Walk In Closets! Garage Has Cabinetry, Loft Storage and a Work Bench. Low Maintenance Landscaping In The Back And Front Yard. Upgraded Light Fixtures Throughout. This Home Is Truly Move In Ready. **Some Photos are Virtually Staged** (id:59911)
Right At Home Realty
4022 Bloor Street W
Toronto, Ontario
Welcome to your Dream Home in Islington City Centre West Community. This 4-bedroom, 3-bathroom bungalow has been fully renovated from top to bottom with no expense spared and no detail overlooked. This turn-key, mesmerizing home features an open concept layout and a gourmet state-of-the-art chef's kitchen with upgraded countertops, cabinetry, and stainless steel appliances. Every finish was created custom for this masterpiece. Fitted with brand new Engineering Hardwood Flooring, the main floor features three sun-filled spacious bedrooms and a custom 3-piece bathroom. Enjoy a finished basement with one bedroom, a custom 3-piece bathroom, a full kitchen, and a Separate Laundry. An entertainer's dream with potential for an In-Law suite OR A Separate Apartment Revenue. Located just minutes to 5-star amenities, schools, public transit, Hwy 427, The Gardiner, and Hwy 401. You have to see it to believe it! (id:59911)
Bay Street Group Inc.
117 Richvale Drive S
Brampton, Ontario
Welcome to 117 Richvale Dr S - A Beautifully Maintained 4-Bedroom Detached Home in a Prime Brampton Location. Nestled in one of Brampton's most desirable family-friendly neighbourhoods, this beautifully maintained 4-bedroom detached home offers the perfect balance of comfort, space, and modern living. Step inside to a bright, open-concept layout featuring a spacious living and dining area with large windows and custom window coverings that provide both elegance and privacy. The updated kitchen is well-appointed with modern appliances and ample cabinetry, and it walks out to a private, fully fenced backyard - ideal for summer entertaining or quiet evenings outdoors. Upstairs, you'll find four generously sized bedrooms, including a spacious primary suite complete with a full ensuite and a walk-in closet. Each room is thoughtfully designed to maximize light, comfort, and functionality. All windows throughout the home are fitted with custom window coverings, adding a polished and cohesive touch. This charming home also features a private driveway, an attached garage, and fantastic curb appeal. Directly behind the house, residents can enjoy access to a wide range of recreational amenities, including a cricket pitch, baseball diamond, soccer fields, a frisbee golf course, tennis courts, and a dog park at White Spruce Park. For golf enthusiasts, Turnberry Golf Club is just a short distance away, and nature lovers will appreciate the nearby Heart Lake Conservation Area. The location offers exceptional convenience, with Trinity Common Plaza and the hospital just a 10-minute drive away, along with easy access to schools, parks, shopping centres, and major highways. Perfectly suited for both commuters and families, 117 Richvale Dr S is a move-in ready gem in a vibrant, well-connected community - a place you'll be proud to call home. (id:59911)
Psr
951 Gorton Avenue
Burlington, Ontario
A Family Oasis by the Lake -- Where Every Season and Every Memory Matters. Nestled just one street from the lake in one of the area's most charming, nature-rich communities, this exceptional home offers something truly rare: the perfect balance of connection, calm, and character. Once a seasonal cottage neighbourhood for Toronto residents seeking a lakeside escape, the area has evolved into a vibrant, welcoming community. The park across the street -- once the playground of a century-old school -- still carries the echoes of generations past, while the majestic trees and endless trails of the nearby Royal Botanical Gardens ground this home in natural beauty. Lovingly maintained and deeply cherished, this home has been the backdrop for a family's most treasured moments. "When we moved in, our kids were just 11, 6, and 1and we brought home a puppy on day one", the sellers share. "We built a private backyard oasis and watched our children grow, play, and thrive. Every corner of this home holds memories well carry for life." The backyard is a true private resort -- with a heated saltwater pool, custom playground, zipline, outdoor kitchen and BBQ, gazebo, soccer space, and indoor/outdoor wood-burning fireplaces. Inside, the layout offers multiple entertainment spaces, peaceful retreats, a yoga studio, and room to grow. Its a home that nurtures both connection and personal space. Just minutes from boutique shops, schools, the GO Train, a new hospital, and surrounded by trees, trails, and lake breezes, this is a rare chance for a growing family or outdoor-loving couple to settle into a lifestyle as full as the home itself. With a generous lot -- similar properties on the street have supported two new builds -- there's future potential too. As the owners say: "This home has given our children everything they could dream ofindoors and out. Now, its ready to do the same for someone new." (id:59911)
Exp Realty
7 Tristan Court
Brampton, Ontario
Nestled in one of the most sought-after, prestigious enclaves along the Credit River, this stunning custom-built detached bungalow offers the perfect blend of luxury, privacy, and natural beauty. Set on an expansive open lot backing onto a serene wooded ravine surrounded majestic century old trees, this exceptional 3-bedroom, 3-bathroom home is a rare retreat that delivers a true backyard oasis and the peaceful charm of Muskoka-style living right in the city. From the moment you arrive, the home's striking curb appeal and carefully crafted design captivate your attention. Step inside to discover an open-concept layout with soaring ceilings, wide-plank hardwood floors, and expansive windows that flood the space with natural light while framing breathtaking views of the ravine. Every inch of this residence is finished with the highest quality materials and meticulous attention to detail. The chefs kitchen is a showstopper designed for entertaining with top-of-the-line appliances, custom cabinetry, a spacious center island, limestone mill work and elegant quartz countertops. The adjoining great room features a gas fireplace and seamless walkout to a sprawling deck, perfect for morning coffee, summer BBQs, or sunset dinners overlooking your private, forested sanctuary. The primary suite is a tranquil haven with a spa-inspired ensuite and generous walk-in closet. Two additional bedrooms and baths provide ample space for family or guests, all thoughtfully positioned for privacy. Outside, the backyard is a dream come true landscaped with lush greenery, stone pathways, and multiple lounging areas for relaxing or entertaining. Weather you are sipping coco under the stars or enjoying the sights and sounds of nature, this space is designed to inspire. This home combines upscale living with the beauty of the outdoors. Experience the pinnacle of lifestyle and luxury in a community that's both prestigious and welcoming. Welcome home. (id:59911)
Sutton Group - Summit Realty Inc.
1208 - 2155 Burnhamthorpe Road W
Mississauga, Ontario
Welcome to resort style living in this spacious 737 Sq. Feet, renovated 1Bed+Den, 1Bath suite perched on the 12th floor of a gated luxury community! This bright and open condo features modern finishes and thoughtful upgrades throughout. The versatile enclosed den is ideal as a home office, guestroom, additional living room or nursery, while the spa-inspired bathroom and full-sized ensuite laundry add everyday comfort. The semi-private kitchen is both functional and stylish and the suite boasts breathtaking elevated views of open greens - views that are a rarity when coupled with the city conveniences this location offers! Enjoy peace and quiet, just steps from scenic walking paths and the Burnhamthorpe Conservatory in the Creditview area away from the noise, yet close to everything. This community offers 24/7 security at the gatehouse, ample parking, and an impressive list of amenities, including an indoor pool, sauna, squash court, clubhouse, library, party room, outdoor kids play area, and a gazebo BBQ space. Plus, Residents enjoy a full calendar of activities year- round. All utilities, internet, and cable TV are included making this an unbeatable value for luxury, space and convenience. (id:59911)
Sutton Group - Summit Realty Inc.
4322 Shelby Crescent
Mississauga, Ontario
Welcome to 4322 Shelby Crescent, a specious, family-friendly home in an exciting and convenient city. This two-storey Mississauga masterpiece features 3 bedrooms and 4 bathrooms. The kitchen and bathrooms have all been fully renovated, with a luxurious ensuite in the primary bedroom. A second kitchen in the lower level is sure to delight your resident chef or anyone stopping by for a visit. There is also plenty of parking for everyone, with a double-car garage and a wide driveway with space for 4 cars. A quiet crescent means little traffic but plenty of schools, restaurants, and other amenities nearby. Walk to the nearby Shelby Park in less than five minutes or take a short drive to explore the trails at Applewood Hills. The possibilities are endless, but this opportunity wont last long. (id:59911)
Harvey Kalles Real Estate Ltd.
18 - 2270 Britania Road W
Mississauga, Ontario
Beautiful 3-Bedroom Semi-Detached Home in the Desirable Streetsville Community and Top-Ranked Vista Heights School District! Minutes from all amenities, Heartland town centre. This bright and spacious home features 9 ft ceilings on the main floor with an open-concept living and dining area, elegant hardwood flooring, LED pot lights, and Cat 6 wiring for cable and internet throughout. The modern kitchen includes a stylish backsplash and breakfast bar. Both the primary and second bedrooms offer walk-in closets. The professionally finished basement boasts upgraded windows and an inside entry from the garage. Conveniently located near Highways 401, 403, 407, GO Station, and public transit (id:59911)
Save Max Real Estate Inc.
13 - 650 Atwater Avenue
Mississauga, Ontario
Welcome to Mississauga's well-established Lakeview neighbourhood! A stunning and modern two-bedroom-plus den ground level townhouse in South Mississauga! Located on beautifully landscaped property, only minutes from Lakeview Promenade, the QEW, great schools & fantastic shopping; this home is terrific for a wide range of homeowners! Built in 2019, this unit boasts a practical layout all on one level, with tasteful upgrades throughout, including quartz countertops, LED pot lights, a glass encased ensuite shower, premium cabinetry, and modern carpet-free flooring! Ceilings up to nine feet, two generously-sized bedrooms, two walk-in-closets, a separate study, and a private front patio provide plenty of room for your imagination! Exceptional features include two full washrooms, two side-by-side underground parking spaces with elevator access, a private storage locker, expansive open recreational space with exercise areas, and a common party facility! Call for your viewing today! (id:59911)
Royal LePage Real Estate Services Ltd.
509 - 2055 Upper Middle Road
Burlington, Ontario
Located in the desirable Brant Hills community, this inviting 1-bedroom + den condo offers over 1,000 sq. ft. of comfortable living space. The generously sized primary bedroom features a walk-through closet leading to a private 2-piece ensuite. The versatile den is perfect for a home office, TV lounge, or reading nook. Recently updated engineered hardwood flooring runs throughout the bright, spacious interior, providing a warm and stylish backdrop. Large windows frame the stunning, ever-changing beauty of the natural surroundings. Indulge in a lifestyle of comfort, with every essential just a short walk awayshopping, public transit, places of worship, and parks. Plus, enjoy quick and easy access to major highways, simplifying your commute. As part of a vibrant community, you'll experience a true sense of belonging. The condo fee encompasses all utilitiesheat, hydro, central air conditioning, water, Bell Fibe TV, exterior maintenance, common elements, building insurance, parking, and guest parking. Welcome to unparalleled comfort and convenience, where everything you need is right at your doorstep! (id:59911)
RE/MAX Escarpment Realty Inc.
1169 Ewing Crescent
Mississauga, Ontario
Beautifully Maintained And Tastefully Renovated 4-Bedroom Center Hall Plan. Home Features, A Huge Sun Filled Kitchen With Breakfast Bar And An Enormous Amount Of Storage, Walks Out To A Large Deck Overlooking Mature Garden. Gleaming Hardwood Floors Throughout And Windows Galore, Makes This Feel Good Home A Cheerful And Relaxing Oasis To Come Home To. Glorious Light Filled Basement Feels Like A Main Floor. Walks Out To A Large Protected Deck And Lush Garden. Close To All Amenities Schools, (Both Catholic And Public) Heartland Shopping Center, Rivergrove Community Center, And Hiking Trails. Its Close Access To The 401 At Mavis Rd Makes It A Convenient Location. Public Open House Saturday June 7 2025, 2-4 PM (id:59911)
RE/MAX Ultimate Realty Inc.
36 Herkes Drive
Brampton, Ontario
Welcome to this stunning 3+1 bedroom, 4-bathroom semi detached home located in one of Brampton's most sought-after neighborhoods right at the corner of Chinguacousy Rd and Queen St W. Fully Upgraded Semi Detached Home Shows 10+++. Roof 2015, New Extended Driveway(2024) Newer Windows, Hardwood Floor On The Main, Hardwood Staircase, Metal Pickets, Laminate On The 2nd Floor, Fully Finished Basement, S/S Fridge, Stove, Dishwasher, Modern Kitchen With Quartz Counter Top And Back Splash. Freshly Painted, Pot Lights, Close To Park, Close To Schools, Plaza And Many More. The basement is currently rented for $1250. (id:59911)
Save Max Gold Estate Realty
10 - 3355 Thomas Street
Mississauga, Ontario
Welcome to this beautifully updated 3-bedroom plus den townhome located in the highly desirable Churchill Meadows neighbourhood. The open-concept living and dining areas feature hardwood flooring, upgraded lighting, a neutral colour palette, and seamless access to a Juliette balcony and a large terraceperfect for entertaining. The modern kitchen boasts quartz countertops, a breakfast bar, and sleek stainless-steel appliances. Upstairs, you'll find generously sized bedrooms, full main bath and a primary retreat with two walk-in closets and a luxurious 4-piece ensuite. Additional highlights include high smooth ceilings, pot lights throughout, interior garage access, and parking for two. Ideally situated within walking distance to parks, top-rated schools, shops, and just minutes from major highways, this home offers both convenience and sophistication. (id:59911)
Royal LePage Meadowtowne Realty
114 - 256 Royal York Road
Toronto, Ontario
The Royal York! Prestigious Urban Towns Nestled in the heart of vibrant Mimico, steps to LAKE Ontario, Mimico GO Station & TTC, top rated schools, parks, major grocery stores, rec centres & Toronto Public library; surrounded by lively restaurants, bars, & cafes, easy access to Gardiner/QEW & HWY 427. Enjoy everything at your fingertips making commute in all directions a breeze. The perfect balance between work, live, & play! Presenting this young, corner stacked town offering 2 beds, 2 baths, over 1000sqft of LOW-maintenance single-level living space w/ parking. Calling all first-time home buyers & buyers looking to downsize! Bright naturally-lit foyer presents open-concept versatile layout. Large front living room ideal for family entertainment with an abundance of windows providing North & East exposure. *Hardwood flooring thru-out the common areas* Formal dining space precisely designed for buyers looking to host. Eat-in family style kitchen upgraded w/ tall custom cabinetry, quartz counters, SS appliances, Dedicated Walk-in pantry, & breakfast bar. Venture down the hall past the convenient ensuite laundry to the cozy Primary bed w/ walk-through closet into 3-pc hotel style ensuite & private patio balcony exhibiting peaceful views of the courtyard great for kids & pets alike. Spacious 2nd bedroom excellent for home office, childrens bedroom, guest accommodation & much more! RARE opportunity to purchase a spacious 2 bed townhouse in PRIME location. Must See! (id:59911)
Homelife/miracle Realty Ltd
10 Flamingo Crescent
Brampton, Ontario
This Beautifully Upgraded 4-Bedroom Semi Checks All The Boxes -With Space, Style, And A Backyard That Seriously Impresses. The Main Level Features A Sun-Filled Living Room With A Gorgeous Bay Window, A Separate Dining Room, A Convenient Powder Room, And A Stylish Kitchen With Premium Stainless Steel Appliances, Upgraded Cabinetry, And A Walkout To An Oversized, Private, Professionally Landscaped Backyard. Upstairs, You'll Find Four Generous Bedrooms, While The Fully Finished Basement Adds A 3-Piece Bath And Tons Of Storage Space. Pride Of Ownership Is Evident Throughout. Located In A Quiet, Family-Friendly Neighbourhood With Easy Access To Schools, Shopping, And Transit. Just Minutes From Bramalea City Centre Shopping Mall, Major Highways (407/410), And Pearson Airport Welcome To 10 Flamingo Crescent. (id:59911)
Exp Realty
110 Mowat Crescent
Halton Hills, Ontario
Welcome to your next family haven where comfort, style, and everyday functionality come together. Tucked away in a sought-after neighbourhood, this meticulously cared-for home offers warmth and versatility from top to bottom. A double heated garage adds year-round convenience, ideal for winter mornings, extra storage, or your dream workshop. The main floor invites you in with a spacious, updated kitchen that opens directly to the backyard, perfect for indoor-outdoor living. The cozy family room features rich hardwood floors, and the main-floor laundry adds everyday ease. Upstairs, hardwood floors continue throughout three generously sized bedrooms. The expansive primary suite offers a private ensuite, creating the perfect space to relax and recharge. A flexible bonus area on this level is ideal for a home office, reading nook, or kids play space. Downstairs, the fully finished basement extends your living space with a large recreation room and an additional bathroom ready for movie nights, game days, or hosting guests. Step outside to your private backyard retreat. Enjoy the hot tub overlooking a pool-sized yard full of potential and make the most of the powered 12x16 shed/workshop, a perfect space for projects or extra storage. Just a short walk to schools, parks, and the vibrant shops and cafés of Main Street, this home offers the perfect blend of location, lifestyle, and room to grow. (id:59911)
Royal LePage Meadowtowne Realty
2260 Oneida Crescent
Mississauga, Ontario
Spacious Bungalow on an oversized lot in prime neighborhood! Credit Valley Golf and Country Club. Nestled among Muti Million-dollar estate homes! 3 Bedrooms and 3 baths on main floor with an unfinished walk out basement. Master Bedroom 4pc ensuite bath. Main floor family room open concept with fireplace. Sunken Dining Room. Living Room walkout to deck/backyard. Hardwood floors throughout. Spacious eat in kitchen with walk out to deck/backyard. Entry to home from garage. Rough in ready in basement for 2 bathrooms and kitchen. 2 car garage. Main floor 2,796 sq ft. Renovate or build your dream home on a 107 ft lot frontage x 203 deep (Irregular lot) (id:59911)
RE/MAX Real Estate Centre Inc.
150 Ardwick Boulevard
Toronto, Ontario
Nestled in one of North York's most sought-after family neighborhoods, this exceptional 3+1 bedroom, 3-bathroom home offers the perfect blend of privacy and community living. Located on peaceful Ardwick Boulevard, you're surrounded by well-maintained properties with tree-lined streets.The fully finished lower level transforms this home into an income-generating opportunity or perfect in-law suite. Complete with its own dining area, recreation room, 3-piece bathroom, and separate entrance and fireplace, it's ideal for multi-generational living or offsetting your mortgage with possible rental income.The location speaks for itself: minutes to major highways (400/407/401), the Finch LRT for seamless downtown access, top-rated schools, community parks, and the bustling shops and restaurants that make this area a destination for young families and established residents alike. (id:59911)
Royal LePage Signature Realty
5796 Sidmouth Street
Mississauga, Ontario
Welcome To This Stunning 4-Bedroom Detached Home With A Finished Basement, Nestled In The Highly Desirable East Credit/Heartland Community! Showcasing A Bright, Open-Concept Layout With Spacious Living And Dining Areas. This Home Features A Modern Kitchen With Ample Cabinetry And Counter Space. The Sun-Filled Breakfast Area Walks Out To A Large Deck Perfect For Relaxing In Your Private Backyard Retreat. Gleaming Hardwood Floors Run Throughout, And The Upper Level Offers Four Generously Sized Bedrooms With Large Windows And Closets. The Primary Suite Boasts A Walk-In Closet And A Private Ensuite. The Finished Basement Provides An Open Layout With A Full 3-Piece Bath, Ideal For A Rec Room, Home Office, Or Guest Suite. Located Just Minutes From Heartland Town Centre, Top-Rated Schools (Whitehorn PS, Vista Heights ES, Hazel Mccallion MS French Immersion, Rick Hansen SS), Parks, Grocery Stores, Restaurants, River Grove Community Centre, Erindale GO Station, And With Easy Access To Highways 403, 401, And 407. This Home Is Perfect For A Growing Family Looking To Upsize And Settle Into A Vibrant, Family-Friendly Neighborhood That Offers Both Everyday Convenience And Long-Term Value. (id:59911)
Bay Street Group Inc.
3 Mcnutt Street
Brampton, Ontario
A Rare Opportunity in the Prestigious Streetsville Glen community, ideally located just off Mississauga Road, adjacent to historic Churchville Village, and moments from Highways 401 and 407. This Executive Bungalow sits on a professionally landscaped premium-sized 60x152 ft lot backing onto wooded green space. Offering 3 bedrooms, 3 bathrooms & 2,728 sq ft of main floor living space, this home embodies the best of single-level living. Step inside to the huge bright formal living room W/10 ft tray ceilings & featuring 2 sets of French doors opening onto the front porch. An adjacent formal dining room is perfect for entertaining, while the spacious kitchen and breakfast nook are convenient to a 375+ sq ft family room with a 12 ft vaulted ceiling overlooks the backyard offering a beautiful and serene view of the professionally landscaped garden. The kitchen features stainless steel appliances, gas stove, granite countertops, stone backsplash, pot lights, a central island & 2 pantries for ample storage. Natural light pours in through expansive windows & a walkout to the covered back patio makes indoor-outdoor living effortless. Retreat to the bedroom wing all on one floor, featuring the luxurious & expansive primary suite W/a fireplace, separate sitting area, his & her closets & ensuite with built-in tub, double sinks & an oversized glass shower. A 2nd bedroom offers its own private ensuite, while the 3rd is beside a stylish powder rm perfect for guests. Additional highlights include Hunter Douglas blinds throughout, washer/dryer, large custom garden shed, interlock driveway & walkways, travertine stone patios W/glass & aluminum railings, in-ground sprinklers, central vacuum, outdoor lighting, 50-yr roof (2016) & 2-car garage. All windows & doors re-caulked in 2013. The unfinished basement with 9ft ceilings, above-ground windows offers 2,838 sq ft of endless potential. A rare gem in one of Brampton's most coveted enclaves this is elevated bungalow living at its finest. (id:59911)
Royal LePage Meadowtowne Realty
172 Burgundy Drive
Oakville, Ontario
This Incredibly Keeren Designed Home Built In 2022! Located In Prestigious Eastlake Neighbourhood. This Home Boasts Approx.6300sf Luxury Living Space! Featuring Top-Notch Architectural Refinements With 4+1 Bdrms, 8 Baths (6 Full, 2 Half). Exterior Facade And Walk-up Area Built With Indiana Stone From The United States, Pella Windows And Doors, 71/2"*3/4 Grandeur White Oak Colour Engineered Hardwood Floor Through Out.The First Floor Boasts 10' Ceiling, A Double-Height Entry W/A Chandelier Lift/Down/W/A Skylight. Spacious Main Flr Office Perfect For Working From Home. The Great Rm Area Includes A Cozy Gas Fireplace, Breathtaking Views Of the Stunning Backyard Pool. Kitchen Equipped With B/I High-end Wolf Gas Stove & Hood, B/I Miele 30'' Fridge, Freezer, Oven & Micro, 2 B/I Asko Dishwashers And 24" Marvel Wine Fridge. A Lg 60* 91 Centre Island, Marble Calacatta Porceline Countertop And Backsplash, Ample Upper & Lower Cabinetry Space.The Interior Showcases Detailed Trim Work, Plaster Crown Molding, A Motorized Blinds System On Main Flr And Master Bdrm, Heated Floors In The Basement And All Ensuite Upstairs. Massive Windows Flooding Every Space With Light. The 2nd Floor Offers 4 Luxurious Bdrms, Each With Its Own Ensuite And W.I.C. Primary Bdrm W/A Lg Dress Rm W/A Skylight & Elegant 5pc Ensuite. The Residence Is Further Equipped With 2 Carrier Air Conditioning Units and 2 Furnaces W/Humidifiers. The Basement Includes A Guest Bdrm W/Ensuite, Rec, Home Theatre, Gym & Glass-enclosed Wine Rm. Designed Landscaping At Front & Backyard. The Fully Fenced Rear Yard Is A True Oasis W/Salterwater Pool W/Waterfall, An Outdoor Covered Porch W/Stone Gas Fireplace & BBQ Area. Irrigation System, Security System W/HD Outdoor Cameras, An Indoor Sound System And Google Home Automation. Six Routers Allow Network Signal Transmitted Within Entire House. HWT Owned. Walking Distance To Town, Parks & The Lake. OT High School, Maple Grove, Ej James, St. Mildreds, Linbrook, Appleby, Maclachla (id:59911)
Right At Home Realty
137 Eaglewood Boulevard
Mississauga, Ontario
Eagle-Eyed Buyers pay attention: The Eagle Has Landed! Custom-built in 2006, this One Owner Two-Storey Detached Home in highly sought after Mineola has over 3950 Sq Ft of Finished Living Space with 4 Bedrooms, 2 Dens, 5 Bathrooms + Fully-Finished Basement. A Den on each floor allows for use as an Office or Bedroom. Entertaining is a breeze with the Functional + Spacious Chef's Kitchen with Comfort Level Height Quartz Counters, endless Cabinet Storage with Lighting, Double Wall Oven, Gas Countertop Range, Centre Island, and Walk-in Pantry. Indoor/Outdoor living is seamless with a Kitchen Walkout to the Backyard Deck. The Custom-Built Deck contains Multiple Storage Areas + a Screened-in Sun Room. The Dining Room can comfortably accommodate large gatherings and is connected to a relaxing Family Room with Electric Fireplace. Expansive Fully-Finished Basement has Two Large Rooms, New Flooring, a rough-in for a wet bar, a 3-pc Bathroom, large Walk-In Cantina and plenty of storage: perfect for a recreation room, home theatre, or gym. On the Second Storey is the Primary Bedroom with Two California Custom Closets + 5-Pc Ensuite with Jacuzzi Tub. The Second Bedroom has a 4-pc Ensuite and the remaining bedrooms share a 4-Pc Semi-Ensuite Bathroom. Attached Double Garage, with Floor Coverings, Wall Organizers, Overhead + Cabinet Storage, and the 4 Car Driveway can accommodate most families' vehicles. Peace of mind and some insurance relief with these safeguards: Ring Doorbell + 3 Ring Cameras, Moen Water Flow Manager and Water Pressure Valve (2023), Frost-Free Sump Pump Battery Backup, House Alarm (cellular) includes motion detection and glass breaks (basement & first floor) plus flood, fire, water and temperature monitoring. Port Credit GO Train is a 5 min walk away and the beauty of Lake Ontario and vibrant amenities of Port Credit are less than a 10 min walk away. Attic insulation upgrade (2022). Washer/dryer (2019). Reverse Osmosis Water Filter (2023), Furnace and AC (2022). (id:59911)
Sutton Group - Summit Realty Inc.
1575 Dewberry Crescent
Mississauga, Ontario
Imagine your family thriving in this exceptional 4-bedroom home, perfectly situated in the highly sought-after Rathwood neighbourhood of Mississauga. This prime location offers unparalleled convenience for families, with highly-rated schools just a short distance away, excellent shopping destinations within easy reach, and convenient access to Transit. Step outside and discover your gorgeous, sunny backyard, a true outdoor oasis perfect for children to play, for summer barbecues, and for simply relaxing in the sunshine. Mornings will be a joy in the stunning breakfast area, bathed in natural light and perfect for gathering before the day begins. The heart of the home, the excellent kitchen, boasts elegant granite countertops and seamless built-in appliances, making meal preparation a breeze. Evenings are made for connection in the finished basement, featuring large windows that fill the space with light, a convenient wet bar for entertaining, and an additional bathroom. With 4 bedrooms and 4 washrooms, there's ample space for everyone to feel comfortable and have their own retreat. This isn't just a house; it's a lifestyle, complete with a stunning outdoor space in the heart of Rathwood. A true highlight of this property is the gorgeous, sunny backyard, offering a private and inviting space for outdoor enjoyment all season long. Don't miss the opportunity to own this gem in the prime Rathwood location, where indoor comfort meets outdoor beauty. ** This is a linked property.** (id:59911)
Royal LePage Signature Realty
24 Goderich Drive
Brampton, Ontario
Welcome to your Dream Home, a stunning 5-bed, 4-bath show-quality light-filled home in the coveted Upper Mount Pleasant! Over 2570 sq. ft. of upgraded living space featuring 9 ft ceilings on both levels, an open-concept main floor, and a chef-inspired kitchen with quartz counters, custom hood, backsplash, and a massive 8'x4' island with storage galore! Enjoy premium hardwood flooring throughout, pot lights, crown moulding, upgraded lighting, and a professionally painted interior. The Master Bedroom offers upgraded finishes and 10 ft coffered ceilings, and a luxurious primary ensuite offers double sinks and a glass shower. Bonus: 2nd floor laundry with cabinets & counters, and a convertible open den ideal for a 5th bedroom. Step outside to a professionally landscaped backyard with a concrete patio, gazebo, deck wired for hot tub/TV, and built-in Wi-Fi access points for seamless internet. The unfinished Basement with a separate entrance offers the potential to fulfill your dreams as you see fit! Includes a Ring Alarm and Camera Security System. Close to Mount Pleasant GO, top schools, parks & shopping. (id:59911)
Exp Realty
26 Louvain Drive
Brampton, Ontario
Luxurious, spacious, and grand. Step inside this stunning house in The Chateaus. Experience the grandeur of 26 Louvain Dr. A unique well maintained Executive 5 bedroom 6 bathroom detached home with 4 car garage, spacious finished basement, and ample closets and storage. Situated directly adjacent to the Spearhead Valley, this house is perfectly located between the close knit community and the serene tranquility of nature. Watch the seasons unfold from your private professionally landscaped backyard oasis. Admire the pleasing vista from the large sun filled family room or any of the spacious bedrooms; all of which feature an ensuite. This approximately 3800 sqft home sits on a rare pie Shaped Lot which is also the largest lot in the neighborhood and features Granite Floor, Gourmet Kitchen With Granite Countertops, wide plank Hardwood flooring throughout, $$$$ Professionally Landscaped With Interlock Porch And Walkway And Rear Patio. Main Floor Den (breakfast nook), Stainless Steel Appliances, Crown Molding, Rec room and 2nd family room in the basement with potential for in-law conversion. This standout home represents a rare and unique opportunity in one of Brampton's most desirable neighborhoods.... Make it yours! (id:59911)
Keller Williams Portfolio Realty
3868 O'neil Gate
Mississauga, Ontario
Step inside one of the most sought-after exclusive enclaves in Mississauga. This home is a perfect blend of convenience and privacy, boasting luxurious finishes and upgrades throughout its 5000+ sq ft of living space. This home is built for entertainment and comfort living. Start your dream home journey with the towering grand entrance and its foyer exceeding 20ft in height. The sun-filled office is complemented by a cozy fireplace that creates a warm, inviting ambiance, perfect for fostering creativity and productivity. Relax and wind-down in the spacious family room with a built-in wall unit. Create your finest culinary masterpiece in the renovated expansive gourmet kitchen, designed with the passion of cooking in mind, and completed with a massive center island. The professionally landscaped backyard oasis includes an enormous heated salt water swimming pool promising countless hours of summer entertainment. The upper level features a large sunken-styled primary bedroom with walk-in closets and a luxurious ensuite bathroom, and three spacious bedrooms each with access to an ensuite or a Jack and Jill bathroom. The basement has been impressively upgraded into a haven for entertainment with a home theatre, a wet bar, and a pool table area. Convenience cannot be overstated as schools, UTM, shopping, restaurants, and major highways are just minutes away, with easy access to major parks and walking trails along the Credit River. (id:59911)
Sutton Group Quantum Realty Inc.
6127 Leeside Crescent
Mississauga, Ontario
Located in the highly sought-after Central Erin Mills area, this beautifully landscaped detached home with dbl car garage, offers a perfect blend of style, comfort, and functionality. From the moment you arrive, you'll be greeted by a spacious front patio, ideal for enjoying a cup of coffee or unwinding after a busy day. Step inside to discover an inviting living and dining room with plenty of natural light, creating a welcoming space for both family living and entertaining. The kitchen is generously sized, providing ample counter space and storage, making it a great place for preparing meals and gathering with loved ones in the eat-in breakfast bar. The separate family room is located on its own level, offering a cozy retreat with a charming fireplace ideal for relaxing or cozying up during cooler months. This distinct separation between the main living areas and the bedroom levels adds both privacy and a sense of space. The upper level is home to three spacious bedrooms, including a primary suite with generous closet space. The home features two bathrooms, one of which offers a semi-ensuite attached to the primary bedroom. Originally designed as three bathrooms, this layout now offers an open and more flexible flow, perfect for maximizing convenience. Outside, the expansive rear deck provides the perfect space for outdoor dining, relaxation, or entertaining in the beautifully landscaped backyard. The mature greenery and landscaping add both privacy and charm to the entire property. Unspoiled basement can be finished to suit, already insulated and has a rough in for a full bathroom. Situated in a prime location, this home offers close proximity to high demand schools, GO Transit, desirable parks, Credit Valley Hospital and Erin Mills Town Centre, and major highways,making it an ideal choice for families looking for both convenience and tranquility. This is a rare opportunity to own a truly meticulously loved home that offers comfort, style, and a prime location. (id:59911)
Royal LePage Signature Realty
107 - 7035 Rexwood Road
Mississauga, Ontario
Location, Location, Location: Beautiful 3 Bedroom Town House With 3 Bathrooms And A Bonus Room On The Main Floor. Fully Renovated! Easy Access To HWY 427/409/401, Go Station, Airport, Woodbine Center/ Race Track, Humber College, Shopping Plaza, And Medical Center. Open Concept Living And Dining With Breakfast Area In Kitchen. Freshly Painted, With Stainless Steel Appliances. All New: Led Lights, New Sink, New Quartz Counter, New Kitchen Faucet, New Laminate Floor On First And Third Floor. Finished Basement With Office And W/O To Yard. A Huge Welcoming Foyer At The Entrance! Must See!! (id:59911)
RE/MAX Champions Realty Inc.
41 St Andrews Boulevard
Toronto, Ontario
Absolutely Stunning Custom-Built Luxury Home in Prime Etobicoke! This Brand New Detached Home Boasts 4 Spacious Bedrooms, 5 Spa-Inspired Bathrooms, and Over 3,190 Sq Ft of Exceptional Living Space. Premium Features Throughout Including a Modern Gourmet Kitchen with Upgraded Cabinetry, Stone Countertops, Gas Line for Stove and BBQ, and 9' Ceilings on Main and Second Floors. Oversized Windows Flood the Home with Natural Light. Enjoy the Convenience of an Elevator from the Basement to the Second Floor, Heated Floors and Towel Bar in the Primary Ensuite, Rough-In for Central Vac, Exterior Security Cameras with Sound, and Upgraded Lighting Throughout. Basement with 3-Piece Bath and Shower. Large 2-Car Garage + 6-Car Driveway. Perfect for Entertaining Inside and Out. A Rare Offering in a Highly Sought-After Location - A Must See! (id:59911)
The Agency
65 Belmont Drive
Brampton, Ontario
Welcome to your new home for those who seek elevated living in the heart of the city. With a perfect blend of architectural innovation, great finishes, and thoughtful amenities, 65 Belmont Dr redefines what it means to live in affordable style. Key Features Include: Sleek, Modern Architecture: Clean lines, glass accents, and minimalist design set the tone for this home. Spacious Layouts with 3+1 bedroom floor plan that maximize light, space, and comfort. Modern Interiors: Renovated Kitchen with countertops, cabinets and original hardwood flooring throughout. Bathrooms fully renovated. Private Outdoor Spaces: Enjoy your private over-sized patios withy space to breath and stretch out. Includes large hot tub. Unbeatable Location: Situated in a thriving neighborhood close to dining, shopping, entertainment, and public transit. 65 Belmont offers the convenience of urban life with the comfort of a private retreat. Whether you're a young professional, a growing family, or someone looking to downsize in style, 65 Belmont offers the perfect home for modern lifestyles. (id:59911)
RE/MAX West Realty Inc.
42 Tiller Trail
Brampton, Ontario
Bright, Beautiful, and Upgraded 3-Bedroom Semi-Detached Home in Brampton! Step into this immaculate, move-in-ready gem, perfect for first-time home buyers! Nestled in a highly sought-after, family-friendly neighborhood, this stunning property offers the ideal blend of comfort, style, and convenience. The spacious, open-concept main floor is flooded with natural light, featuring a beautifully upgraded kitchen with modern stainless steel appliances (3-6 years old). The ground and second floors boast elegant hardwood flooring and smooth ceilings, exuding a contemporary charm throughout. Relax and unwind in the finished basement, providing extra living space for your family. The backyard is an outdoor oasis, complete with a charming gazebo (1 year old) perfect for hosting gatherings or enjoying quiet evenings. Notable upgrades include a custom washroom, washer and dryer (4 years old), updated windows (5 years), furnace and AC (both less than 10 years old), and a roof replaced 8 years ago. Over $200K has been invested in upgrades, ensuring quality and comfort for years to come. This home offers an unbeatable location, just a short distance from all amenities. A fantastic investment opportunity and a beautiful place to call home! (id:59911)
Right At Home Realty
2 Chesterfield Road
Brampton, Ontario
This Is An Excellent Opportunity To Own A Well-Maintained Corner Lot In A Desirable Area Of Peel Village. The 4-Bedroom, 4-Level Side-Split Home Boasts Numerous Upgrades & Features! Outside, You'll Find A Large Corner Lot W/ Ample Parking For 4 Cars, No Sidewalk, Beautifully Landscaped Front & Back Yards, A Flagstone Walkway, A New Front Door, New Windows, A Newer AC Unit, A Separate Rear Entrance, A New Private Deck W/ A Gazebo & Lounge Area, And A Rear Shed. There's Also Potential To Add A Double Or Single Garage And Build On Top Of The Existing Main Floor. Inside, The Spacious & Functional Layout Includes A Family Room & Dining Room Wi/ Views Of The Backyard, Four Generously-Sized Bedrooms, Hardwood & Ceramic Flooring Throughout, Updated Bathrooms, Stainless Steel Appliances, A Finished Basement W/ A Stone Fireplace, And California Shutters And Blinds. Whether You're Seeking A Family Home Or An Investment Property W/ High Rental Potential, This Property Offers Great Possibilities. (id:59911)
RE/MAX Real Estate Centre Inc.
41 Glenmore Crescent
Brampton, Ontario
Stunning 4+1 bedroom semi-detached home featuring no carpet anywhere. The property includes a one-bedroom basement suite with a separate entrance. This home has been beautifully renovated with numerous upgrades, including fresh paint, new flooring, modern pot lights, and a brand-new kitchen outfitted with a stainless steel stove (brand new), stainless steel dishwasher(brand-new), a stainless steel fridge, washer, and dryer, along with new vanities throughout. The main floor boasts an open-concept living and dining area, a spacious eat-in kitchen, and elegant crown moulding. The large backyard sits on an extra-deep lot, providing plenty of outdoor space for relaxation or entertaining. Conveniently located within walking distance to Bramalea City Centre and close to a variety of amenities. (id:59911)
Save Max Bulls Realty
126 Sandyshores Drive
Brampton, Ontario
Welcome To This Stunning, Upgraded 3-Bedroom, 2-Storey Freehold Townhouse Perfectly Located In A High-Demand Area Just A 3 Mins. Walk To Trinity Commons! Step Through The Elegant Double-Door Entry Into A Beautifully Maintained Home Featuring Fresh Paint Throughout & Stylish Pot Lights That Create A Warm, Modern Ambiance. The Spacious Living Area Flows Seamlessly Into An Open-Concept Kitchen, Newly Renovated W/ Quartz Countertops, S/S Sink, Backsplash, & Brand New Appliances Including A Dishwasher, Stove, & Hood Fan. Enjoy The Convenience Of A Main Floor Laundry Area & A Newly Updated Powder Room. Upstairs, Retreat To A Large Primary Bedroom W/ A Huge Walk-In Closet & Private 3Pc-Ensuite. Two Additional Generously Sized Bedrooms W/ Closets & A Fully Renovated Second Full Bathroom Completes The Upper Level. Step Outside To A Fully Fenced Backyard W/ No Homes Behind! Additional Highlights Include: Brand New Stairs Carpet, Tasteful Modern Upgrades, Move-In Ready Condition. Don't Miss Your Chance To Own This Gem In A Sought-After Neighborhood! Book A Showing Now!! (id:59911)
RE/MAX Real Estate Centre Inc.
31 Eiffel Boulevard
Brampton, Ontario
Welcome Home!!! In The Prestigious Vales Of Castlemore (Chateau Side), This Home Boast Almost 5300Sqft Of Living Space! This Home Features 5 Large Bedrooms All With Access To A Washroom & Large Closets Plus An Oversized In-Between Loft Or Office With High Ceiling, Large Separate Living, Dining & Family Room With Fireplace. A Oversized Kitchen & Breakfast Area With Granite Counters & A Mirror Backsplash That Walks Out To Your Interlocked Patio In The Backyard. A Newly Finished Basement With Builder Side Entrance, A Full Kitchen (Counters Have Been Installed & Fridge On Order), 3 Rooms, A Massive Rec Room & 2nd Laundry Room. Smart Door Bell & Lock, 3 Car Garage With An Interlocked 4 Car Driveway With Path That Leads To Your Backyard. New Roof, Hot Water Tank, Freshly Painted, Pot Lights, High Ceilings & So Much More. Close To Schools, Shopping, Trails, 407 Or 410 (id:59911)
Century 21 Red Star Realty Inc.
14 - 33 Four Winds Drive
Toronto, Ontario
Large and well-maintained 4-bedroom townhouse offering over 1,500 sqft. of living space. Prime location just a 5 minutes walk to York University, Finch West Subway Station, and the upcoming LRT. Bright and functional layout with walkout from the living room to a private backyard. Finished basement with upgraded kitchen and bathroom. Basement bedroom has a window for natural light. Maintenance fees include: Furnace, Central Air Conditioning, Cable, and Internet offering excellent value and convenience. Ideal for families, students, or investors looking for a great opportunity in a rapidly growing area. (id:59911)
Exp Realty
3 - 760 Neighbourhood Circle
Mississauga, Ontario
Welcome to this bright and spacious 2+1 bedroom townhome offering 1,194 sq/ft of well-designed living space in one of Central Mississaugas most sought-after community. This beautifully maintained home features a sun-filled, open-concept living and dining area with large south-facing windows that flood the space with natural light.The generous primary bedroom boasts a large walk-in closet and a private ensuite for ultimate comfort and convenience. A versatile den, perfect for a home office or guest space walks out to your own private terrace, ideal for relaxing or entertaining. Enjoy the practicality of a single-car garage plus an additional parking spot on the covered driveway. Just steps from public transit, Cooksville GO Station, grocery stores, schools, LCBO, McDonalds, and Home Depot. Commuters will love the quick access to Hwy 403, QEW, and Square One Shopping Centre. A perfect opportunity for first-time buyers, down-sizers, or investors looking for location, layout, and lifestyle in one complete package! (id:59911)
Housesigma Inc.
549 Celandine Terrace
Milton, Ontario
Welcome to this brand-new, Great Gulf-built, never-lived-in 4+1 bedroom, 4.5 bathroom home featuring a builder-finished walkout basement with a separate entrance. A perfect blend of luxury, location, and long-term value, this home offers uninterrupted views of the Niagara Escarpment in the front and a private ravine lot in the back a rare combination of scenic beauty and privacy. Inside, you'll find hardwood flooring throughout, quartz countertops in the kitchen and all bathrooms, a custom upgraded kitchen with wall oven and gas cooktop rough-ins, designer cabinets and vanities, and elegant oak stairs with iron pickets. The walkout basement, finished by Great Gulf, includes a full bathroom and offers excellent potential for an in-law suite or rental income all just steps away from the future Wilfrid Laurier University campus. (id:59911)
Housesigma Inc.
3323 Homark Drive
Mississauga, Ontario
Prime Applewood backsplit home (4-level) on a rare 50' wide, beautifully landscaped lot! Spacious & sun-filled (south-west exposure!), 4 bedroom/2 bath home (wide model) on a quiet, family-friendly street. A grand stone walkway/gardens lead to a classic stone façade/front entrance. Inside, you'll find a fantastic/functional centre-hall layout flooded with natural light & ample living space. Separate living & formal dining rooms (perfect for entertaining!) and a wonderful, eat-in kitchen that includes a bright breakfast area. The lower levels include a separate entrance and a clever layout with great potential for a future in-law suite. Enjoy updated bathrooms, abundant storage, and recent mechanical upgrades including furnace, A/C, and owned hot water tank (all 2018). Retreat to the backyard oasis & enjoy a private, fully fenced yard with a covered patio, custom shed, and a beautifully landscaped garden - an ideal space for summer gatherings or peaceful relaxation. Concrete driveway (2019), concrete & stone walkways (2019), fence (2019), custom shed (2019), pot lights (2018), Roof (2014, hi-quality shingle). Benefit from unparalleled access to local schools, parks & rec facilities, transit, shopping, major highways (QEW, 403, 410). This is a smart move for families, investors, or anyone looking for space and flexibility in a highly sought-after area. (id:59911)
RE/MAX Professionals Inc.
28 - 80 Acorn Place
Mississauga, Ontario
Stunning End Unit Condo Townhouse in a Prime Mississauga Location! This beautifully maintained 3-bdroom, 3-bthroom home offers the feel of a semi-detached in one of Mississauga's most prestigious and family-friendly neighbourhoods. Featuring a bright, open-concept layout and a finished walk-out basement, this home is perfect for family living. Enjoy the peace of having no rear neighbours and a backyard view. The walk-out basement provides flexible space ideal for a home office, recreation room, or even a fourth bedroom. Low condo fees make ownership even more appealing. Located just minutes from top-rated schools, parks, Square One Mall, Frank McKechnie Community Centre & the Mi Way terminal. Additional access through Hurontario Street and proximity to the new LRT line and Pearson Airport ensure seamless connectivity. With a kids play area just steps from your door and Huron Park within walking distance, this home truly offers the perfect balance of comfort, convenience, and community. (id:59911)
RE/MAX Realty Services Inc.
116 Canada Goose Boulevard
Brampton, Ontario
SEEING IS BELEIVING Absolutely Stunning! Corner Semi detached, Fully Renovated 3+2 Bedroom Home In One Of Brampton's most desirable area with over $100 K upgrades features A modern kitchen with Samsung Bespoke Appliances, Quartz Counter tops, Backsplash & Fully Renovated Bath rooms, Premium Fixtures. Freshly Painted In Trendy Tones With Pot Lights Inside & Outside, Zebra Blinds, and premium Wood Flooring . Popcorn Ceiling removed On Main Floor For A Clean, Contemporary Look. 3 Fridges (2 W/ Water & Ice Dispensers), 2 Stoves, Dishwasher, Washer & Dryer Included. Appliances are under manufacture warranty. Separate Entrance through Garage to A Fully Finished Basement With Option For 1 Or 2 Bedrooms Ideal For Extended Family Or Rental Potential! New Trane Furnace & Heat pump, Attic Insulation, Smart Garage Door With Built-In Camera, New Backyard Shed On Concrete Base. Zoned For Top-Ranked Great Lakes Public School And Minutes From Harold M. Brathwaite SS Offering The IB Program. Steps To Trinity Common Mall, Gurudwara, Mosque, Plaza, Tim Hortons, Restaurants, Parks & Transit. Just 2 Minutes To Hwy 410! (id:59911)
Century 21 Green Realty Inc.
3222 Epworth Crescent
Oakville, Ontario
A Home That Grows With You In the Heart of Bronte Creek. Some homes simply check boxes. This one tells a story. Imagine mornings in your sunlit kitchen, sipping coffee at the island while everyone gets ready for the day. The recently upgraded kitchen (2025) with quartz counters, stainless steel appliances, and ample cabinetry, flows seamlessly into the family room where laughter fills the space beneath coffered ceilings and around the gas fireplace. Step outside and you will find a backyard oasis that feels like a retreat with lush landscaping, soothing pond, a large deck, and privacy that invites quiet moments or lively summer gatherings. It's not just a yard; it's your sanctuary. Upstairs, four spacious bedrooms plus a den provide room to grow, each with warmth and natural light. The primary suite offers a peaceful escape with a walk-in closet, soaker tub, and glass-enclosed shower - your own private spa. Need flexibility? The professionally finished basement offers a fifth room that adapts to your lifestyle: as a guest room, home office, gym, or creative space. Freshly painted in 2025, this home is meticulously cared for, blending timeless finishes like hardwood floors and crown moulding with modern upgrades. Set in the sought-after Bronte Creek community, you are surrounded by top schools, trails, parks, and convenience, ideal for families, professionals, and investors alike. Whether you're a first-time buyer or upgrading to your forever home, this almost 3,000 sq ft total space end unit home is fully move-in ready and designed to inspire, adapt, and grow with you. (id:59911)
Royal LePage Real Estate Services Ltd.
3 Gold Finch Court
Brampton, Ontario
Renovated Detached 3-Bedroom Home in Brampton's Desirable 'G Section'!Beautifully updated detached home with a spacious yard, perfect for first-time buyers or young families, no condo fees! Enjoy a bright, open-concept main floor with abundant natural light. The modern kitchen features brand-new appliances, stylish finishes, and connects seamlessly to the living and dining areas. Upstairs, you'll find three generously sized bedrooms and a renovated 4-piece bathroom. The finished basement offers a large recreation room, dry bar, a brand-new 4-piece bath, and additional living space for your family's needs. Recent upgrades include: new flooring throughout, new zebra blinds, new light fixtures, pot lights, and fresh paint throughout the home. Located in a family-friendly neighbourhood, close to great schools, parks, Terry Miller Recreation Centre, Chinguacousy Park, and all amenities. Move-in ready! Just unpack and enjoy! (id:59911)
Save Max Achievers Realty
679 Holly Avenue
Milton, Ontario
Welcome to one of a few Corner freehold townhomes with a 2-car garage & total of 4-car parking with lots of sunlight! nestled in the prestigious Coats Neighborhood with parks, school, ease of transit, minutes away from the hospital, and much more. The Practical layout is highlighted by pot lights throughout the entire house with separate Living and Family rooms, 3 bedrooms, main floor laundry, and spacious rooftop deck to enjoy your family BBQ. Updates to the home - Roof (2020) , Furnace (2022), A/C unit (2021) (id:59911)
Keller Williams Real Estate Associates
80 Jackson Avenue
Toronto, Ontario
Nestled in Toronto's prestigious neighbourhood of "The Kingsway", sitting on a quiet street just off The Kingsway (South of Dundas), is this timeless and elegant centre-hall home exuding the classic craftsmanship of the late 1930's. The impressive corner lot offers privacy with mature trees and evergreen fence hiding a tranquil backyard setting with an inground pool and plenty of space to bask in the sun and entertain your guests. The attached two-car garage and private double driveway offer more convenience. Inside, you will be charmed by the elegance of intricate millwork and traditional yet functional layout of approximately 2,300 sq. ft. including a formal dining room, spacious living room with fireplace and a separate office/den with second fireplace. The kitchen offers ample cabinetry and counter space, and is perfect for quiet casual dining or hosting your entire family for the holidays. The eat-in kitchen "greenhouse" drenches the space in abundance of light. Upstairs, the primary suite includes a three-piece ensuite with heated floors along with a dressing room with built -in closets. The impressive second bedroom offers a walk-out to a large balcony above the garage, perfect for relaxing in the sunshine with a coffee and a book. Third bedroom and a four-piece shared bathroom with heated floors round out the second floor. The finished basement continues to dazzle with lots of space for family relaxing and entertaining. It features a family room with a third fireplace, a wet bar with a beverage fridge, a rec room with a pool table, a wine cellar and a three-piece bathroom with heated floors. This coveted location is walking-distance to vibrant restaurants and shops of Bloor Street West, Royal York subway station, trails and is within the City's finest school catchment of Etobicoke Collegiate Institute and Lambton-Kingsway Jr Middle school (id:59911)
RE/MAX Realty Services Inc.
53 Charters Road W
Brampton, Ontario
Welcome to this beautifully renovated 5-bedroom home, offering 1,935 square feet of finished living space, including a legally finished walk-out basement perfect for families, investors, or first-time buyers. Located on a quiet, family-friendly street in a highly desirable neighborhood, this move-in-ready property combines style, space, and flexibility. Its prime location provides convenient access to major highways, top-rated schools, parks, and shopping, making it an ideal setting for both comfort and community living. The thoughtfully designed layout features a total of five bedrooms, including a bright and spacious two-bedroom basement suite. This fully separate unit is ideal for extended family, rental income, or added privacy and includes an eat-in kitchen, fresh paint, new baseboards, and shared but separate laundry facilities. Numerous upgrades throughout the home ensure long-term peace of mind, including a new roof (July 2023), a furnace (approximately 4 years old), A/C unit (2017), upgraded electrical panel (approximately 7 years old), added insulation, and updated windows and doors (2013). The main floor boasts a sleek modern kitchen with quartz countertops, stainless steel appliances, and stylish contemporary finishes. Curb appeal is second to none, thanks to professional landscaping, striking brickwork, and custom railings. The private backyard serves as a perfect outdoor retreat, complete with a fireplace and barbecue area-ideal for entertaining guests or relaxing with family. This property also presents an excellent opportunity for investors, with the current owner open to a rent-back agreement, offering immediate rental income. First-time buyers can benefit from the legally finished basement to help with mortgage qualification, and government grants for first-time homeowners may also be available. With its combination of quality upgrades, thoughtful design, and strong income potential, this home is truly a rare find. (id:59911)
Homelife Silvercity Realty Inc.
1735 Sunningdale Bend
Mississauga, Ontario
Once-in-a-generation opportunity to own a piece of Clarkson's quiet beauty; steeped in history, full of heart & surrounded by nature. Offered for the first time, this beloved family home sits on a spectacular 98 x 150ft ravine lot, nestled on a quiet, tree-lined street. Traditional family layouts w/ lrg principal rooms are perfect for both everyday living & entertaining. An updated kitchen blends modern comfort w/ the homes original character. Multiple fireplaces add warmth to living spaces, while the sunroom offers serene views of the private backyard & ravine. Primary BR offers generous closets & breathtaking views of the ravine. Large 5pc bath w/ soaker tub, w/in shower, large vanity & heated floors. Secondary BRs offer picturesque windows & historical charm. Finished w/u basement provides ample storage w/ potential for extended living or rec space. Short walk to Clarkson Public School, Clarkson Village shops & restaurants & minutes to Lake Ontario, waterfront trails & Clarkson GO! (id:59911)
RE/MAX Escarpment Realty Inc.
7081 Fairmeadow Crescent
Mississauga, Ontario
Bright, Spacious And a Cozy 3 Bedroom Townhouse With Abundance Of Natural Light. Combined Large Living/Dining Room And Open Concept Kitchen With Eat-In Area and Big Window That Makes it a Perfect Place For Entertaining.Big Family Room On Lower Level with Walkout To Fully Fenced Backyard And Entrance From Garage.Ideally Located With Easy Access To Hwy 401/407, Close To Lisgar Go And Mississauga Transit, Walmart, Superstore, Metro, Walk-In Clinic, LCBO, Etc. Schools, Parks.Whether You Are a First Time Home Buyer or an Investor, This is The Perfect Size Family Home in Very Convenient Location.Lots of Work Has Been Done Within Last One Month Including New Laminate Floor in All Areas, New Hardwood Stairs with Iron Pickets, New Paint Throughout Including Garage Door. Driveway Has Been Sealed. Literally Nothing Needs To Be Done. Just Move-In and Enjoy!Property is Vacant and Readily Available for You to Make it Your New Home. (id:59911)
Homelife/miracle Realty Ltd
