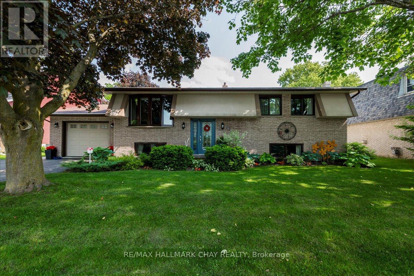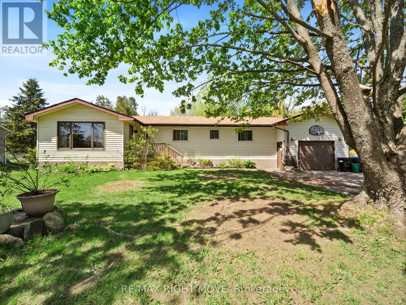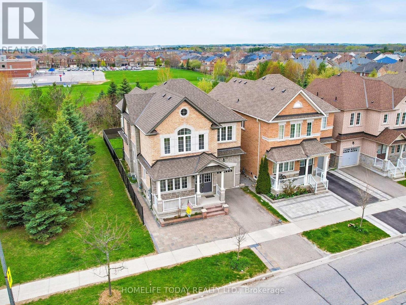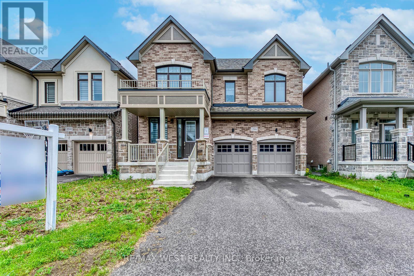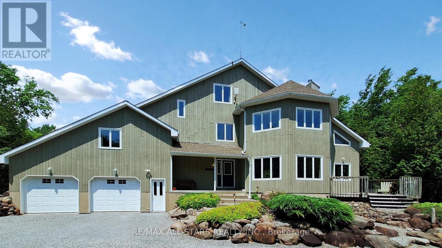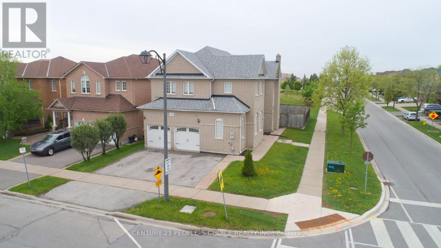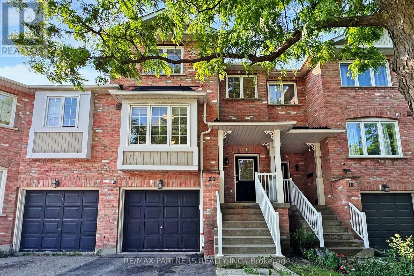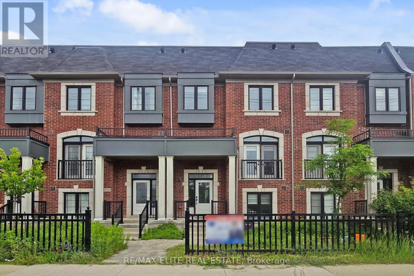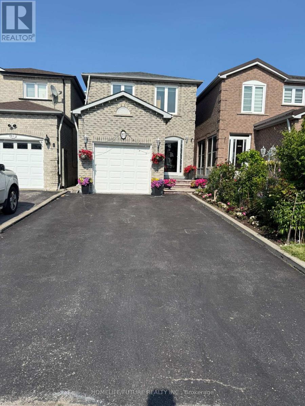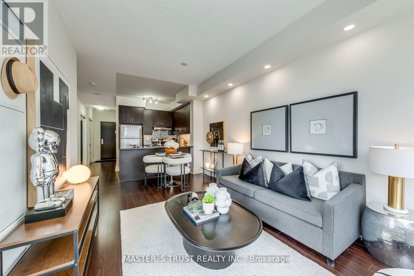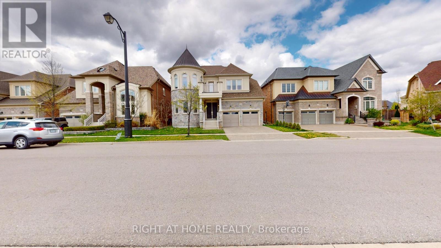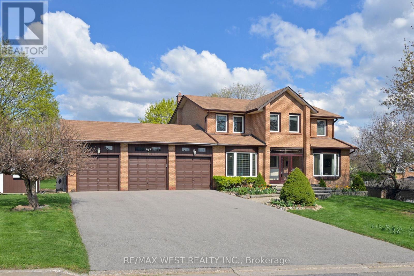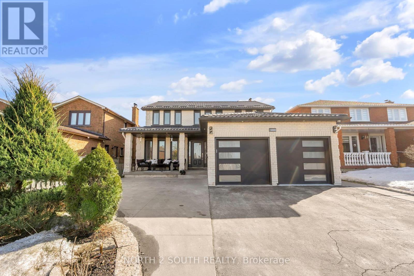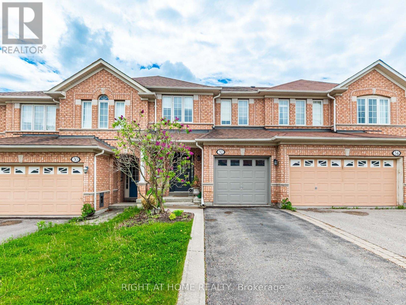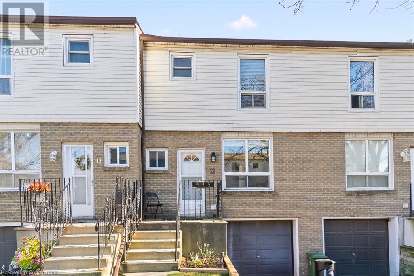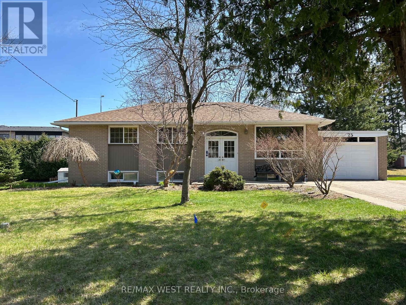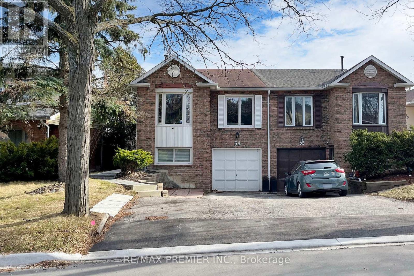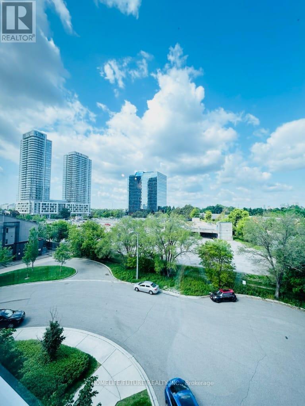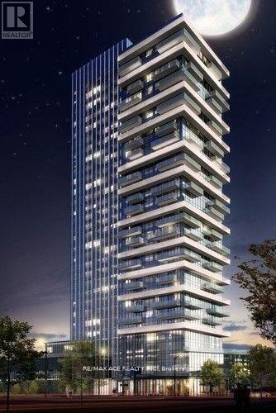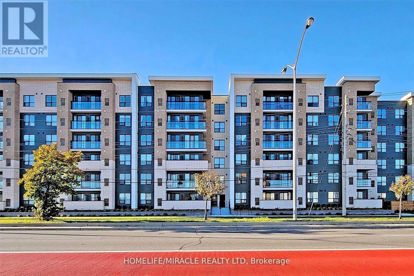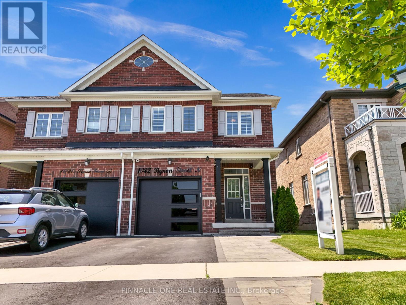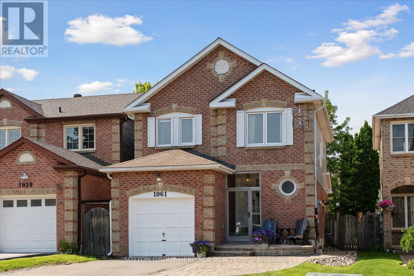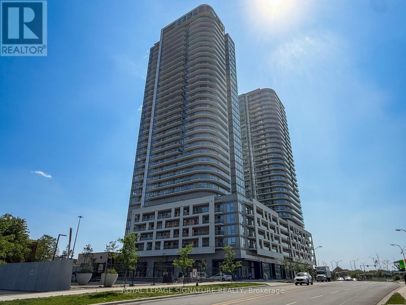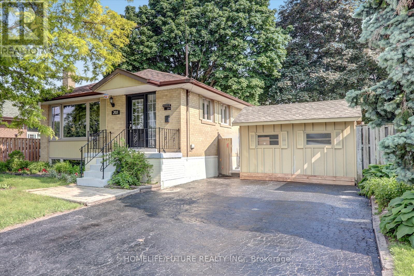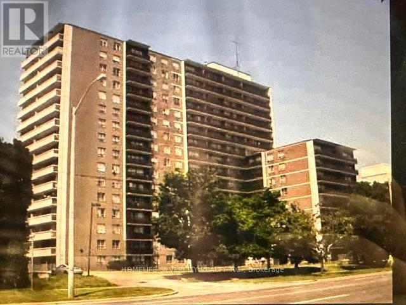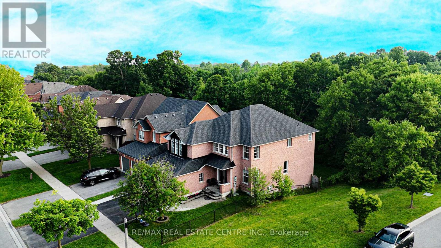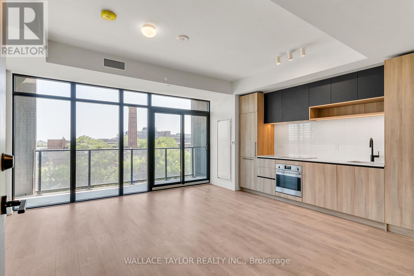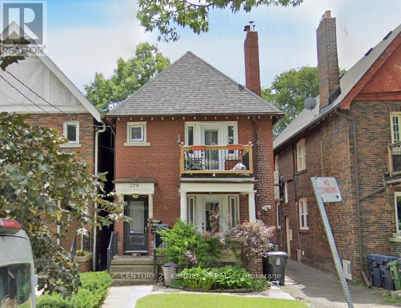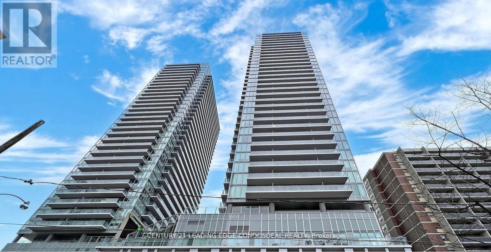17 Glenview Avenue
Springwater, Ontario
Welcome to 17 Glenview Ave. Discover a backyard many only dream about! This charming raised bungalow boasts 2 bedrooms & 2 bathrooms, nestled in a peaceful neighbourhood. Enchanting gardens, a tranquil pond & a gazebo creates an idyllic oasis to relax in your own private space. The spacious deck invites you to entertain and there is a gas hookup for the BBQ. Perennials Galore blooming to have colour the whole season. A bright kitchen features under mount lighting, a lovely view from the kitchen sink and a big island to gather round. Separate dining area & sliding patio doors open to the beautiful haven outside. Hardwood floors & a bow window enhance this home. Everything is convenient for main floor living. The 3rd bedroom was converted to a huge laundry/exercise room. Entertain on the lower level family room, wet bar, cozy fireplace and large windows. This fireplace heated the house during the ice storm. Family Room on one side and on the other side partially separated by the stair well is a rec room or could be used as an office/crafting/play room. Easily adaptable for a future bedroom or two. Vinyl flooring on this level. A den/mudroom/ office/hobby/separate tv room, connects with a door to the garage. Bring your groceries in without getting cold or wet ensuring practical comfortable living. Next is a large storage/utility room. Tons of storage space & it's bright. There is another little storage area off the family room, Let's talk about the garage. It is an oversized single car garage- extra deep with an entrance to the basement. The man door at the back the garage opens conveniently to the back yard. In the garage don't miss the hook up for a natural gas heater with chimney already in place. There is so much to enjoy about this home & property. Only a few minutes from golfing, skiing, & amenities in Barrie, Wasaga Beach & Midland. Schools & shops & bakery, coffee all in walking distance. Book for your showing now. (id:59911)
RE/MAX Hallmark Chay Realty
4462 Orkney Heights
Ramara, Ontario
Spacious Family Bungalow right next to Lake Simcoe. Welcome to this impressive, family bungalow offering over 3,000 sq. ft. of total living space. Situated on just under a half-acre lot this home provides the perfect balance of comfort and convenience. Featuring 3 bedrooms, 2.5 bathrooms, and a fully finished basement with its own kitchen and 3-piece bath, this property is ideal for multi-generational living or even as a rental opportunity.The main floor showcases an open-concept living and dining room measuring 15x35'. The lower level has in law suite potential offering a private entrance, kitchen, and bath. This provides an excellent opportunity for guests or family members to have their own space, or even generate extra income. Inside, the home has been updated with recently replaced windows, upgraded flooring throughout. The oversized garage, measuring 16x31', is perfect for vehicles, a workshop, and additional storage. Outside, you'll find a 325 sq. ft. deck overlooking a large, beautifully landscaped yard, providing a tranquil and private setting. The property is located in a prime area with convenient access to Lake Simcoe, where you can enjoy swimming, boating, and beach days. Parks, sports fields, and recreational facilities are just a short walk away, and the home is only minutes from Orillia shopping, McRae Point Provincial Park, and Mara Provincial Park.This home offers the space, privacy, and outdoor amenities you've been looking for, all while being ideally located to enjoy the best of Lake Simcoe. Don't miss the chance to call this incredible property yours schedule a viewing today! (id:59911)
RE/MAX Right Move
4507 - 225 Commerce St Street
Vaughan, Ontario
Brand New Luxurious Modern Living Offers Unmatched Convenience | Right Next To The Vaughan Metropolitan Centre, Subway Station, Bus Terminal, Shops, Restaurants & Cafes. Easy Access To 400/407/Hwy 7 | Unobstructed High Floor W/Large Balcony | 9Ft Ceiling, Bright & Airy, Laminate Floors Thru-Out, Premium Appliances | Spacious Den Can Easily Function As A Second Bedroom Or A Productive Home Office, Split rooms For Privacy | Just Move In & Enjoy. (id:59911)
Culturelink Realty Inc.
468 Roy Rainey Avenue
Markham, Ontario
Rare Ravine Lot in Prestigious Wismer Community! Stunning 4+1 bedroom, 4.5 bathroom detached home on a premium ravine lot backing onto greenspace, just steps to the park. Located in one of Markham's top school zones Bur Oak SS & John McCrae PS. This beautifully maintained home features 9-ft ceilings, hardwood floors, and a modern kitchen with quartz countertops, backsplash, and a large center island. The bright, open-concept living and dining areas are perfect for entertaining. Spacious primary bedroom suite with walk-in closet, upgraded Ensuite, and private balcony overlooking green space. Second bedroom also features a private Ensuite. All bathrooms upgraded with marble finishes. Finished Basement with Legal Separate Entrance Includes a full kitchen, bedroom, 3-piecebath, and large living area. Perfect as an in-law suite or potential rental income. Enjoy a private backyard oasis with BBQ gas hookup and interlock walkway at front and side. Additional features: direct garage access, central vacuum, and upgraded light fixtures. Close to top-rated schools, parks, shopping, GO Train, and public transit. A rare opportunity don't miss out! (id:59911)
Homelife Today Realty Ltd.
286 Danny Wheeler Boulevard
Georgina, Ontario
Imagine living in a home that offers everything you wanted in your dream home. The search stops here, This 4+1 bed 4 Bath is nothing short of immaculate. The property features tons of upgrades you will not find in a Detached home of this size. Its Large Family Room And Living Room includes a electronic fireplace which circulates warm air through out main floor level, Large Kitchen W/Stainless Steel Appl, Breakfast Area that brings in natural bright lighting, Large Primary bedroom W/ a 5pc Ensuite that feature his/her sink and glass shower, Rear to find Secondary Bedroom w/4Pc Ensuite, Upper Level Great Room that offers privacy for other individuals living in the property when entertaining, Hardwood Flooring throughout main level, Laundry on the upper level. Minutes Away From HWY 400, Keswick Beach, Amenities, Community Centre And Schools. Perfect for any Buyer ! (id:59911)
RE/MAX West Realty Inc.
6 Dolan Lane
Richmond Hill, Ontario
Luxury Double Garage 3-Story End Unit Townhouse At Prestigious Bayview Hill. Spacious Layout 2358 Sft With Private Fenced backyard. all Levels Boast 9 Ft Ceiling with Large windows. Fully Upgraded W/ Top Quality Finishes.Hardwood Flooring Throughout, Oak Staircase W/Iron Pickets, Pot Lights on main floor. Stunning Chef's Kitchen, Customized High End Cabinets, Stone Counter Top and Center Island. 4 large bedrooms, 5 washrooms, all ensuites. Prime Location in Richmond Hill, Close To 404/407, Go Station, Yrt, Groceries, Parks, Community Centres. Zoned for Bayview Hill E.S. & Bayview S.S. (id:59911)
Homelife Landmark Realty Inc.
4 Ruthven Crescent
New Tecumseth, Ontario
Welcome to 4 Ruthvena beautifully maintained home that combines comfort with convenience in a sought-after, family-friendly neighborhood. Located just steps from two elementary schools, a brand-new park, and the vibrant Rec Centre offering activities for all ages, this freehold townhouse is perfectly positioned for those who value community and easy access to daily essentials. Inside, you'll find three spacious bedrooms and a thoughtfully updated 4-piece bathroom. The finished basement provides versatile space - ideal for a home office, playroom, or extra storage. Step outside to a fully fenced backyard featuring a deck and a charming gazebo - perfect for relaxing summer evenings and entertaining guests. Whether you're a growing family, professional couple, or looking to downsize without compromise, 4 Ruthven offers a warm welcome and an opportunity to enjoy the best of Alliston living. Quick access to commuter routes means you're never far from the city, yet you'll appreciate the peaceful, close-knit community vibe. Don't miss out on this move-in ready home (id:59911)
RE/MAX Escarpment Realty Inc.
46 Settlement Crescent
Richmond Hill, Ontario
Possibly the Most Beautiful basement in this area. New renovations have just been added in past few months. Come to check the details and you won't be disappointed. Good school Zone: Richmond Hill High school ranks 28 out of 746 in the Province in 2024; Alexander Mackenzie High School ranks 67 out of 746 in Province and It has IB program in 2024. The 3 bedrooms in this bsmt unit each has a big above ground window. Separate Entrance Through The Garage. Exclusive Use of The Bsmt Kitchen, Dining, Bathroom & a newly finished laundry room. Up To 2 Parking Spaces Are Included (one inside garage and the other behind it). Close To Yonge St Bus, Groceries, Shopping Plazas & Park. If you see it, You are going to love it! (id:59911)
First Class Realty Inc.
12069 Regional Rd 39
Uxbridge, Ontario
Idyllic 10-Acre Retreat in Zephyr! Welcome to 12069 Regional Rd 39, a picturesque and private country property with a serene pond, mature trees, and ample cleared land. Set well back from the road, a winding paved laneway (2021) leads to a charming 4-bedroom, 2-bathroom home with an oversized detached 2-car garage featuring a heated workshop/studio space, perfect for creative or professional use. Inside, enjoy a warm and inviting layout with hardwood floors, a sun-drenched sunroom, 23' cathedral tongue & groove ceiling, and a wood stove with stone surround. The spacious kitchen opens to a dining area and walk-out to the yard, and enjoy a deck off the sunroom overlooking the tranquil pond. Gather around the fire pit on cool summer evenings with friends and family. Main floor laundry and a spacious primary bedroom add everyday convenience. Upstairs, find the 3rd and 4th bright bedrooms, a 3-piece bath, and a loft-style living area with views of the main floor. The basement offers a blank slate with fresh paint and great storage space. Outdoors, the property is a dream for hobby farm enthusiasts with a chicken coop, duck coop, open land for gardens or animals, and a large pond complete with a dock and fountain. Don't miss this rare opportunity to enjoy rural living with space to grow, explore, and unwind! Recent updates include: two steel front doors (2021), UV water filtration system (2020), A/C (2019), and more. (id:59911)
RE/MAX All-Stars Realty Inc.
327 - 26 Niles Way
Markham, Ontario
Calling All First Time Home Buyers, Investors and Renovators. A rare offering of one of the largest townhouses in Johnsview Village. 1285 square feet. Eat- in Kitchen, Large Living and Dining Room. Fully Fenced Backyard with Access Gate to Bayview and John St. Owned Gas Furnace 2013, Gas Hot Water Tank, & Central Air Conditioning. (id:59911)
Right At Home Realty
6 Marjorie Drive
Whitchurch-Stouffville, Ontario
Discover refined elegance in this executive 2-storey home, nestled on a premium 0.71-acre south-facing lot within the coveted Vandorf Estates neighborhood. This spacious residence boasts a bright and airy layout, generous principal rooms, a 3-car garage, and a finished basement, offering an exceptional lifestyle for discerning families. The main floor features a formal living room with hardwood flooring, abundant natural light, and an electric fireplace, creating an inviting space for gatherings. The expansive family room, warmed by a wood-burning fireplace, also boasts hardwood floors and a walk-out to the beautifully landscaped backyard. The pristine white kitchen showcases stainless steel appliances, a stylish backsplash, and a breakfast area with access to a newly finished stone patio, perfect for al fresco dining. Upstairs, the luxurious primary suite offers a serene retreat with a walk-in closet and a spa-like 4-piece ensuite. Three additional well-appointed bedrooms provide comfortable accommodation for family and guests. The finished basement adds valuable living space, featuring a large recreation room, a games room, a workshop, and ample storage. Car enthusiasts will appreciate the spacious 3-car garage with custom cabinetry New Age Garage Cabinets. This meticulously maintained property, cherished by its long-term owners, offers a tranquil setting amidst mature trees. Enjoy the convenience of this prime location, just minutes from Highway 404, shopping, parks, schools, the Aurora GO station, and all amenities. Experience the epitome of executive living in this exceptional Vandorf Estates residence. Equipped with Generator! (id:59911)
Royal LePage Rcr Realty
27352 Highway 48
Georgina, Ontario
One of a Kind Secluded Beautiful Private Country Retreat on 44.43 Acres Forested With Trails. Property is High and Dry with Abundant Wildlife. This 3500+ SqFt Custom Home is Immaculately Kept & Loaded With Built-In Features & Design Features That Will Surprise. The Energy Efficiency of This Home is Remarkable! Multiple Walkups & Walkouts Including A Laundry Room Complete With A Dog Built-In Bathing Area with Access To The 4 Car Garage & Walk into the 23' x 12' Indoor Exercise Swim Spa Room. This Transforms The Homes Wellness Experience. The Spa Measures 14' x 7' in the Year Round Solarium Style Room Complete with Skylights & Walkouts to the Yard! The Primary Bedroom is Bright, Spacious with a Sitting Balcony, and Mezzanine Overlooking the Dining Room. Walk-In Closet and a New 3 pc Large Bathroom with a Curbless Glass Shower. The Finished Loft Features an Open Concept Design with a Pine Staircase, Cathedral Ceiling and a 2 pc Bathroom. The Room Listed a the Study Would Make a Huge Ultra Bright South Facing 4th Bedroom. The 4 Car Tandem Garage Measures 27' x 30 ' With 2 Entrances into Your New Home! The Doors are 10' wide x 8'. The Separate Garage Measures 12' x 24' with a Covered Outdoor Storage Area. There Are Outdoor Decks Connected By a Wrap Around Connecting Walkway. The Open Concept Kitchen & Sunken Bright Great Room with Maple Floors Is The Center Piece of this Home. The Formal Dining Room with A Vaulted Ceiling is beside the Kitchen with a Walkout to the Large Wrap Around Deck. The Basement Consists of a Recreation Room, Cold Cellar, Utility Room and Mechanical Room with Ample Built-in Shelving. Quick Access to Hwy 404, Keswick, Sutton and the Parks of Lake Simcoe are Right There! (id:59911)
RE/MAX All-Stars Realty Inc.
58 Arbour Green Crescent
Vaughan, Ontario
Welcome to this stunning, never-lived-in freehold townhome built by Treasure Hill Homes, located in the prestigious and family-friendly community of Kleinburg. This spacious 3-bedroom, 3-bathroom corner unit boasts an abundance of natural light, modern design, and top-of-the-line finishes throughout. Enjoy a thoughtfully designed open-concept layout featuring a gourmet kitchen with premium cabinetry, sleek countertops, and stainless steel appliances. The bright and airy living and dining areas are perfect for entertaining or relaxing with family. Upstairs, you'll find three generously sized bedrooms, including a luxurious primary suite with a walk-in closet and spa-inspired ensuite bathroom. Additional features include second-floor laundry, a private garage with driveway parking, and ample storage space. The unfinished basement is not included in the lease. Experience upscale living in one of Vaughan's most desirable neighborhoods, minutes from schools, parks, shops, and highways. (id:59911)
Forest Hill Real Estate Inc.
62 Macedonia Court
Newmarket, Ontario
Welcome to this beautifully maintained home offering the perfect blend of style, functionality, and location. Situated in a vibrant, family-friendly community, this move-in ready gem features hardwood floors throughout, 9-ft ceilings, and freshly painted interiors.The modern eat-in kitchen with premium appliances and granite counters flows into a bright, open-concept living and dining area, filled with natural light from large windows. Step outside to a stunning south-facing backyard with walk-out and a deck for your enjoyment perfect for relaxing or entertaining.All washrooms have been tastefully upgraded, and the home is impeccably clean and well cared for.Finished basement apartment with potential separate entrance ideal for an in-law suite or excellent income potential.Located just minutes from Yonge St., Metro, Upper Canada Mall, top-rated schools, parks, and public transit, with all amenities at your doorstep including major banks, shopping, and a variety of restaurants this home offers both comfort and incredible convenience. Don't miss this opportunity to own a versatile property in one of Newmarkets most desirable locations! (id:59911)
RE/MAX Gordon Group Realty
159 Sonoma Boulevard
Vaughan, Ontario
Welcome to this absolutely stunning, fully renovated 4 + 1 bedroom home in the prestigious Sonoma Heights neighbourhood of Woodbridge! Situated on a premium corner lot, this home offers luxury living at its finest with over $150,000 in high-end upgrades.Over 4,500 sq ft of total living space.Custom gourmet kitchen with oversized island & breakfast bar. High-end quartz countertops & finishes throughout. Premium layout one of the best in the neighbourhood. Spacious primary retreat with large walk-in closet & luxurious 5-pc en suite featuring a custom shower & double vanity with quartz counters. Fully Finished Basement. Large open-concept living area . Spacious bedroom + ample storage perfect for extended family . Prime Location. Located near top-rated schools, shops, and local favourites like Philips Bakery, McDonalds, Tim Hortons & more. Excellent transit access and within a high-demand school district.View the VIRTUAL TOUR to truly appreciate the space and craftsmanship! OFFERS ANYTIME MOTIVATED SELLERS! Don't miss this rare opportunity to own a showpiece home in one of Woodbridge most sought-after communities! (id:59911)
Century 21 People's Choice Realty Inc.
20 Vanity Crescent
Richmond Hill, Ontario
Freehold Townhome Built by Daniels in a highly sought-after neighborhood. Finished walkout basement with direct garage access. Bright kitchen with all stainless steel appliances. Conveniently located steps to the extended Yonge Subway Station, with internal access to 16th Avenue. Close to community centre, Hillcrest Mall, cinema. Rented hot water tank and furnace, New air conditioning system installed in 2024, New water softener, New reverse osmosis water filtration system in the kitchen, Newly installed hardwood flooring, Backyard deck perfect for outdoor gatherings, Security camera system included for added peace of mind. (id:59911)
RE/MAX Partners Realty Inc.
4142 Highway 7 Road
Markham, Ontario
Luxury 3+1 Beds + Den, 6 Bath, 2,311 SF, South View Townhome W/ Rare Double Car Garage & Finished Basement Located In The Coveted Hwy 7 & Unionville Main Street. Open Concept Practical Layout, Oak Hardwood Throughout And High Ceilings, Pot Lights + Central Vac, Lots Builder Upgrades. With Separate Entry, Superior Functional, Lots Window. Sept Entrance With Rental Income. Mins To Unionville High School, Go Train Station, Hwy 404, 407, Restaurants, Shopping Mall, York University, Seneca College.... Etc. (id:59911)
RE/MAX Elite Real Estate
801a - 9608 Yonge Street
Richmond Hill, Ontario
Bright and spacious 1 Bedroom + Den suite with a functional open-concept layout. The sun-filled primary bedroom, Generous den can easily serve as a second bedroom or home office. Partially furnished with essentials including a bedframe, nightstand, vanity, desk and chair, dresser, and shoecase ideal for immediate move-in. (Option to rent without furniture available.)Modern kitchen with granite countertops, tile backsplash, and stainless steel appliances. Soaring 9-ft ceilings and seamless laminate flooring throughout. Combined living and dining area also walks out to the balcony, perfect for relaxing or entertaining.Move-in ready in an unbeatable location just steps to Yonge Street, public transit, shops, restaurants, grocery stores, and more. Minutes to Hillcrest Mall, Richmond Hill Centre, hospital, library, and top-rated schools. Quick access to Hwy 404 & 407. (id:59911)
Homelife Golconda Realty Inc.
85 Stather Crescent
Markham, Ontario
Absolutely Stunning Gorgeous Detached Home in Milliken Mills Neighbourhood, Full Brick, Open Concept Ground Floor Layout, Quality Laminate Flooring and Marble Throughout The Main Floor, Staircase And Upstairs Hallway. Marble In Ground Floor Washroom And Full Upstairs Washrooms, Kitchen Upgrades With A Lot Of Cabinet Storage Space, Marble Top, Zebra Blinds, New Light Fixture with Strobe Light Features In Living Room, 4 Cars Parking Driveway. Fully Finished Basement With Separate Entrance, Walking Distance From High Ranking Schools, Public Transport, And Shopping. New Windows Were Put in 2017, Roof Was Replaced In 2023, and New Furnace Was Installed in 2025. (id:59911)
Homelife/future Realty Inc.
107 Purcell Crescent
Vaughan, Ontario
Stunning 4+1 bedroom plus den & 4-bathroom detached home in central Maple! Welcome to 107 Purcell Cres, a family home that is move-in ready & packed with upgrades! This gem boasts modern open-concept layout designed for both style & functionality. 1.5 garage (interior width - 14.5ft, exterior width - 15.5ft). Many new upgrades! New Frigidaire Electric Range (2024), New LG Washer & Dryer LG (2022), New AO Smith Hot Water Heater/Tank (2024), New Toto Toilets (2024), New GeneralAire Whole Home Humidifier (2023), New 77ft Fence & Gates (2022). This beauty offers excellent layout with no wasted space; 2,900+ sf total living space (2,007 sq ft above ground) designed for stylish living; hardwood floors throughout main & 2nd floor; smooth ceilings, renovated bathrooms; upgraded chefs kitchen offering sleek granite countertops, centre island/breakfast bar, stainless steel appliances, custom cabinetry & stylish backsplash, open to family room & dining room - this kitchen is the heart of the home, perfect for entertaining or quiet family meals! Enjoy seamless flow between the living & dining areas, enhanced by expansive windows, upgraded lighting, gas fireplace &x premium flooring, creating an inviting & airy atmosphere. Retreat to generously sized bedrooms, including a primary suite with a walk-in closet & beautifully upgraded ensuite, offering a private oasis of relaxation. Finished basement with separate entrance is a versatile space with endless potential, ideal for an in-law or nanny quarters or a personal retreat. It features 1 bedroom & a den, large open concept living & dining rm, modern kitchen & 3-pc bathroom! Enjoy outdoor living in the landscaped backyard, perfect for summer BBQs, great curb appeal. Prime location, situated in a desirable neighborhood close to top-rated schools, parks, shopping, dining, transit options & Vaughan's hospital. Widens to 43 ft in the back! Sidewalk free lot, parks 5 cars total! Super location! See 3-D! (id:59911)
Royal LePage Your Community Realty
513 - 8110 Birchmount Road
Markham, Ontario
Welcome to This High Demand, Prime Location 1+1 Unit With 2 Bathrooms In Downtown Markham! 9 Ft Ceiling, Sun-Filled & Functional Layout With Large Windows. Large Den Can Be 2nd Bedroom or Office W/ Dbl French Doors. Carpet Free. Modern Open Concept Kitchen W/ Breakfast Area, Granite Countertops. Stainless Steel Appliances, Double Sink, Backsplash & Under Cabinet Lighting. Master Bedroom With 4pc Ensuite & Large Double Closet. Amazing Amenities Including, Indoor Pool , Sauna, Visitor Parking, 24 Hrs Concierge, Gym, Party Room & More. Walking Distance To Cineplex, Goodlife, Public Transit, Restaurants, Shops, Banks. Close To Hwy 7/407/404 First Markham Place, City Hall, York University Markham New Campus... (id:59911)
Master's Trust Realty Inc.
60 Chesney Crescent
Vaughan, Ontario
Welcome to Prestigious Kleinburg! Absolutely Stunning Home Offering Over 6,500 SqFt of Luxurious Living Space With a 3-Car Garage. This 7-bedroom, 7-bathroom Residence is Fully Upgraded From Top to Bottom and Meticulously Maintained. Perfect For Large or Extended Families! Features Include: 7 Bedrooms , 7 Bathrooms, Spacious Driveway. Fully Upgraded Interior with High-End Finishes. Gourmet Modern Kitchen with Premium Appliances. Open Concept Living & Dining Areas. Main Floor Office/Study. Luxurious Primary Suite with Spa-Inspired Ensuite. Finished Basement with Separate Entrance 2 Bedrooms 2 Bathrooms, Oversized Kitchen, Private Laundry Ideal for In-Law Suite or Rental Potential. Located in One of Vaughans Most Desirable Communities, This Home Offers the Perfect Blend of Elegance, Comfort, and Space. Don't Miss This Rare Opportunity, Book Your Showing Today! (id:59911)
Right At Home Realty
3 Henry Gate
King, Ontario
Welcome to 3 Henry Gate in Nobleton* Over 1/2 Acre, this property is ideal for someone looking for more space and privacy. This corner lot offers extra room for outdoor activities, and the exposure of the additional road frontage on King Road with 149' could be a big bonus for visibility, especially for a home-based business. Also, being able to add an addition to the existing home, a pool or outbuilding on a large lot is a huge advantage. Along with an incredible property, the home features 4 spacious bedrooms, 3 bathrooms plus basement roughed-in for 4th bathroom; Cozy up by the gas fireplaces in both family room and rec room. Enjoy relaxing in the hot tub surrounded by perennial gardens & fruit trees! (id:59911)
RE/MAX West Realty Inc.
8350 Martin Grove Road
Vaughan, Ontario
*Price Improvement On This Gem* Welcome to your ideal multigenerational home in the heart of West Woodbridge! This impressive 2-storey detached home offers an elegantly renovated living space, thoughtfully designed to accommodate families of all sizes. The metal roof is a plus! Featuring a beautiful kitchen overlooking the living room making it perfect for hosting, 4 spacious bedrooms upstairs and a finished basement that includes 2 separate 1-bed 1-bath units. The setup is perfect for extended family, guests, or even future rental income potential. Located in a prime neighborhood, this property is conveniently situated near highways, schools, parks, shopping, and all essentials for everyday living. Do not miss this opportunity to make this your next home! (id:59911)
North 2 South Realty
32 Millcliff Circle
Aurora, Ontario
Must Be Booked For Showing! Ravine Lot!!!! Elegant 4(3+1)Bedrooms Home with Finished Walk-Out Basement & Premium No Sidewalk Lot!Discover the perfect blend of style and function in this meticulously maintained 3-bedroom, 4-washroom residence. Situated on a premium lot with no sidewalk, this home offers extended driveway parking and exceptional curb appeal.Step inside to a bright, open-concept layout with tasteful finishes and generous living spaces. The finished walk-out basement adds versatile space ideal for a home theatre, in-law suite, or private office.Spacious bedrooms, a modern kitchen, and a sun-filled living area make this the perfect family home. Located in a sought-after, family-friendly community close to top-rated schools, parks, and amenities, Start your day with a peaceful and beautiful ravine view. (id:59911)
Right At Home Realty
1301 Upper Gage Avenue Unit# 12
Hamilton, Ontario
Welcome to your dream home! Nestled in the vibrant community of Quinndale on the picturesque Hamilton Mountain, this stunning townhouse condo offers the perfect blend of urban convenience & serene living. Designed with first-time homebuyers, downsizers, & those seeking a starter home in mind, this property is a remarkable opportunity for both comfortable living and smart investment. Enjoy seamless access to major routes with the Lincoln M. Alexander Pkwy. just moments away, & the Red Hill Valley Pkwy. at your convenience. Public transit is also easily accessible, enhancing your ability to explore the city & beyond. Boasting 3 well-sized bedrooms & 2 bathrooms, this home provides ample space for growing families or those who appreciate roomy living quarters. The upper-level bathroom features a luxurious 5 pc suite with a relaxing soaker tub. This home's fully finished basement is versatile, Perfect for entertainment, additional living space, or storage. With bright & airy spaces, this home is bathed in natural light, creating a warm & inviting atmosphere. Don't miss out on the chance to own this remarkable townhouse in the heart of Quinndale. Experience unparalleled convenience, comfort & community in a home that offers not just a place to live, but a lifestyle. (id:59911)
RE/MAX Escarpment Realty Inc.
22 Fernwood Terrace
Welland, Ontario
Sprawling 2 storey home located on quiet cul-de-sac in family friendly neighborhood. The welcoming foyer is flanked by a formal living room and a formal dining room. The kitchen is situated at the back of the home over looking the huge back yard. Adjacent the kitchen is a family room and 2 pce bathroom. This functional floor plan is ideal for families and entertaining. The upper level offers 4 generously sized bedrooms and 2 bathrooms. Separate entrance to the lower level. Steps to Niagara College and shopping. (id:59911)
Pottruff & Oliver Realty Inc.
25 Norman Avenue
King, Ontario
Nobleton Walkout Bungalow Located In the Area of Multi-Million Dollar New Homes* Build Your Dream Home on this 80' x 136' property with no conservation restrictions* Great for Downsizers or Extended Family * Bright Cathedral Ceiling in Kitchen with Walk-out to Sunny Deck* Hardwood Floors, Pot Lights & Freshly Painted Main Floor* Large Primary Suite with His/Her Closets & 3pc Ensuite* Main Floor Laundry in 3rd Bedroom* Fully Finished Walkout Basement In-Law Suite with Additional 2 Bedrooms, 2nd Kitchen, Laundry, 4pc Bath & Separate Entrance* Walk to Community Centre, parks, Schools, Shops & Restaurants* Don't Miss Out! **EXTRAS** As is: All Light Fixtures, All Window Coverings/ Blinds, Main Floor Appl: (White Fridge, Stove, D/W, Hoodfan, Washer, Dryer), Garden Shed, Hot Water Tank(2021-owned), Shingles (2018), Garage Door (2023), Furnace Heat Exchanger (2023) (id:59911)
RE/MAX West Realty Inc.
17 Henrietta Street
Markham, Ontario
Prime Location, Exceptional Living! This beautifully maintained semi-detached home offers a bright and spacious living environment. Situated in the highly sought-after zones of PierreElliott Trudeau High School and Beckett Farm Public School, this home is filled with upgrades that enhance both style and function. Features include a 9-foot ceiling, a modern open-concept kitchen, and elegant lighting fixtures throughout. Just steps from top-rated schools, the Angus GlenCommunity Centre, public transit, shopping, and with easy access to Highways 7, 407, and 404, this location can't be beaten. (id:59911)
RE/MAX Partners Realty Inc.
50 Bluebell Crescent
Whitby, Ontario
Welcome to 50 Bluebell Crescent, Whitby. Nestled in the highly desired Lynde Creek neighbourhood, this bright and spacious home offers over 3,500 sq. ft. of total living space, making it a place you'll be proud to call your own. Step inside to hardwood floors throughout, elegant bay windows, and a sun-filled eat-in kitchen with a walkout to the huge backyard overlooking the ravine complete with private access for peaceful nature escapes. The main floor office/multipurpose room adds flexibility, while direct garage access makes grocery hauls a breeze. The expansive basement features 3 large bedrooms and 1.5 baths, perfect for extended family. Located just minutes from Hwy 401, top-rated schools, parks, and all major shopping amenities, this home offers the perfect blend of comfort, convenience, and natural beauty. (id:59911)
Century 21 Leading Edge Realty Inc.
Basement - 54 Habitant Drive
Whitby, Ontario
Prime location, newly renovated, legal above-ground 1-bdrm and den basement apartment. Very bright and spacious large windows. Fully separate entrance and private laundry. Gas fireplace in the living room for added warmth and appeal. Amazing layout with a separate den that can be used as an office space or large closet. Stainless steel new appliances. Minutes to major highways, shopping, schools and park. Quiet and clean house. One parking spot on the driveway and plenty of free street parking. Rent $1,600 per month - all utilities included. Backyard and garage not included in the lease. (id:59911)
RE/MAX Premier Inc.
422 - 275 Village Green Square
Toronto, Ontario
Welcome To This Charming 2-Bedroom Condo Located In The Sought-After Greensborough Community Of Markham. Situated In A Quiet, Family-Friendly Neighborhood, Just Minutes From All The Amenities Markham Has To Offer. (id:59911)
Homelife/future Realty Inc.
1110 - 1 Lee Centre Drive
Toronto, Ontario
Discover this beautifully and recently renovated split-layout 2-bedroom condo, offering approximately 890 sq ft of modern living with 2 full bathrooms. This unit features brand-new floors, light fixtures, door hardware, and a top-of-the-line washer & dryer ensuite laundry. It also had a recent fresh paint refresh and fully upgraded bathrooms. Your monthly rent includes all utilities, such as Air Conditioning, Heat (gas), Electricity, and Water. 1 Underground Parking spot and 1 locker. The building boasts an impressive array of amenities: an indoor pool, hot tub, sauna, BBQ area, basketball courts, party room, kids play room, gym/exercise room, parking garage, and an enter phone system, all with 24-hour security. Location is unbeatable! Steps from McCowan Subway and Go Transit, with easy 401 access. Enjoy being near Town Centre Shopping mall, plus restaurants & groceries within walking distance. This is prime urban living! (id:59911)
Property.ca Inc.
2303 - 225 Village Green Square
Toronto, Ontario
Location Location Location! Brand New, Never Lived In, 2 Bedroom, 2 Bathrooms, Condo With Balcony Will All Premium Finished. Close To Kennedy Station And Hwy 401, Grocery And Shopping! Ttc Access. Prestigious Tridel Built Condo Building With Excellent Amenities And A Great Location. (id:59911)
RE/MAX Ace Realty Inc.
310 - 1 Falaise Road
Toronto, Ontario
Welcome To This Cozy 1 Bed + Den 570 Sqft Unit.Den Can Be 2nd Bedroom One Underground Parking And Locker Included. Modern Kitchen With Granite Counter Top, Stainless Steel Appliances. White Washer And Dryer, Laminate And Ceramic Flooring, Right In Front Of Future Lrt Line. Located Conveniently With In Minutes Drive To Guildwood Go Station, 401, Uoft, Scarborough And Centennial Collage, Lake Ontario & Pan-Am Centre, Right Across The Road From Shops, Restaurants . (id:59911)
Homelife/miracle Realty Ltd
1042 Byron Street N
Whitby, Ontario
Welcome to this beautiful full-brick freehold semi-detached home located in the heart of Whitby, offering approximately 1,900 sq ft of bright and spacious living. This meticulously maintained home combines elegant upgrades with functional design, ideal for growing families or professionals seeking comfort and convenience.The main floor features separate living and family rooms, perfect for both entertaining and day-to-day living. The open-concept layout is enhanced by abundant natural light, hardwood floors, and a welcoming ambiance. The upgraded kitchen is a chefs dream with granite countertops, a modern backsplash, and a large breakfast area. Porcelain tiles in the foyer, kitchen, breakfast area, and powder room add a refined touch.A solid oak staircase leads to the upper level, which features two accent walls with wainscoting, fresh Benjamin Moore paint, and well-sized bedrooms. Bathrooms are upgraded with granite counters, enhancing both style and function. Throughout the home, enjoy the warmth of pot lights, elegant light fixtures, and quality finishes that elevate every space.Step outside to a massive 140 ft deep backyard, perfect for entertaining, gardening, or relaxing under the stars. The interlocked driveway and manicured lawn add curb appeal and make a great first impression.Located just steps from downtown Whitby, Walmart, restaurants, shops, schools, and public transit, this home offers everything you need within reach. Minutes to the 401 and Whitby GO Station for easy commuting. Don't miss this rare opportunity to own a stylish and spacious home in a highly desirable Neighborhood! (id:59911)
Pinnacle One Real Estate Inc.
1061 Rowntree Crescent
Pickering, Ontario
Fabulous family home close to desirable schools, easy to shopping, transit and 401. Main floor completely renovated in 2020 including kitchen w/ stainless steel appliances, quartz counters, pendant lights and breakfast bar; hard wood floors and new windows. Walk out to the cozy back garden for your morning coffee and enjoy your flowers. Freshly painted throughout and featuring new carpet upstairs, this home is ready for you to move in. Primary bedroom with remodeled en-suite bathroom and walk-in closet is a private retreat. Convenient second floor laundry is hidden behind a beautiful barn door on the landing. The basement contains a LEGAL one bedroom basement apartment (which will be vacant on possession), modernized with stainless steel appliances and a white kitchen, and contains it's own laundry and dedicated parking space for convenience of all. Use this space for a family member almost ready to fly, an older family member, or legally rent it out for additional income, the choice is yours. An added bonus for the drivers in your family- an electric car charger has already been installed and the home is serviced with a 200 AMP panel. For family gatherings, the BBQ has been connected to the gas line so you'll never run out while cooking! (id:59911)
Sutton Group-Heritage Realty Inc.
322 - 2033 Kennedy Road
Toronto, Ontario
Welcome to KSquare Condos! This 1081sf 3BR corner unit features an open concept layout with a modern kitchen, walk-in closets in two bedrooms, & a large second bathroom to accommodate items such as wheelchairs & walkers. Short drive to Kennedy Commons & Agincourt Mall with plenty of shops, grocery stores, services, & restaurants. Easy access to Hwy 401. Amenities include 24h security, fitness rooms, lounge spaces, rooftop deck & BBQs, visitor parking, kids' playroom, & much more! (id:59911)
Royal LePage Signature Realty
203 Crawforth Street
Whitby, Ontario
Welcome To This Charming Detached Bungalow House In The Quiet, Family-Friendly Blue Grass Meadows Neighborhood Of Whitby Lovingly Cared And Maintained, This Home Is The Perfect Start For Any Family. Offering A Comfortable Layout, Freshly Painted Throughout The House. Brand New Engineering Hardwood On The Main Floor. New Pot Lights In The Living And Dining Area. Separate Laundry For The Main And The Basement. A Bright Kitchen With Plenty Of Cabinets And A Large Window, A Combined Living And Dining Area With The Bay Window. The Finished Basement With Separate Side Entrance, It Will Bring You Potential Income. Its Valuable Living Space With One Big Bedroom. You Can Enjoy And Relax In Your Private Huge Backyard With The 5 Flowerbeds And Vegetable Gardening Area. Fully Fenced Backyard, One Big Garden Shed At The Backyard & A Work Shed With Hydro!!In The Side Yard. There Is One Deck At The Backyard And Another Concrete Deck In The Side Yard. Ample Driveway Parking Located Close To Schools, Parks Transit, And Shopping. This Move-In-Ready Home Offers Comfort, Convenience, And Community All In One. (id:59911)
Homelife/future Realty Inc.
307 - 180 Markham Road
Toronto, Ontario
One bedroom + den spacious condo - brand new floor and brand new kitchen ,new paint and more (id:59911)
Homelife Silvercity Realty Inc.
3100 Country Lane
Whitby, Ontario
Simply Wow! Detach Corner House Sitting on Premium Ravine Lot Backing on to Green space With a Walkout Above Ground Basement. Full Brick Completely Upgraded & Renovated Consisting of 6 + 3 Bedrooms With a Walkout Above Ground 3 Bedroom Basement Apartment. The Total House Above Ground Living Space is Spanning Almost To 4300 Sqft. The Moment You Walk in through the Double Door You will be Welcomed With an Open Concept Bright and Spacious Home With a Open Foyer, Moving Forward on Main Level to the right side You will Find Big Living Room, followed by Dining Room and then the Family Room With a Gas Fireplace. On the Left side of Main level You have a Big Mud Room, followed by Half Washroom. The Kitchen On Main Level is Filled With Tons of Upgrades such as Quartz Counter Top, Stainless Steel High End Appliances, Spacious, Deep and Long Kitchen Cabinets. The Kitchen and Family Room Overlooks the Ravine Backyard. Enjoy Morning Coffees & Evening get togethers on the Big and Spacious Backyard Deck Overlooking the Ravine. The Main Level has it Spacious Bedroom that Can be Used as 6th Bedroom or Office Room. Walking towards 2nd Floor through the Hardwood Staircase You will Find 5 Spacious Bedroom With the Primary Bedroom with Its Own Ensuite Washroom & Walk In Closet and Cathedral Ceiling. Both 2nd Floor and Main Level have Hardwood Floors and is Fully Carpet Free. Now One can Say!! The Best part of this House Could be the High Ceiling Walkout 3 Bedroom Basement Apartment With its Own Separate Kitchen, Laundry & Washroom. The Location Cant Be any Better, the Bus Stop is with in couple of Steps away from the House. Enjoy Backyard by Relaxing & Entertaining, Custom Made for Summer BBQs or Quiet Evenings under the Stars! Located in a family-Friendly Neighborhood, this home offers Easy Access to Highways 401, 407 & 412, top-rated schools, Shopping Centers & Ski hills! Walking Dist To Top-ranked Schools: Captain Michael Vandenbos, St. Lukes, Donald A. Wilson SS, and All Saints (id:59911)
RE/MAX Real Estate Centre Inc.
11 Foxtrot Lane
Ajax, Ontario
Experience unparalleled luxury at 11 Foxtrot Lane-a designer-upgraded 5 bed, 5 bath masterpiece backing onto Riverside Golf Course. With over 4,200 sq. ft. of refined living space, this home features soaring 10-ft ceilings, wide-plank oak floors, custom millwork, and a walk-out basement with gym and guest suite. The AYA chef's kitchen boasts a Sub-Zero fridge, Wolf 48" range, and Miele built-in appliances. Enjoy spa-inspired ensuites, EV charger rough-in, smart irrigation, and integrated Sonos sound system. Every detail, from Cambria quartz fireplace to Brizo brass fixtures, exudes luxury. Over $350K in upgrades. Arare opportunity. Must See! Shows 10+++ (id:59911)
Sutton Group - Summit Realty Inc.
77 Coyote Crescent
Toronto, Ontario
Absolutely beautiful Mattamy freehold townhouse located in a very convenient location. Bright and open-concept layout perfect for any family. Spacious kitchen with a large family room and walkout to deck. Upgraded and move-in ready. Close to UofT Scarborough, Hwy 401, TTC, schools, shopping, parks, and more! A great opportunity for first-time buyers or a small family. Don't miss this one! (id:59911)
Homelife District Realty
364 Carnwith Drive E
Whitby, Ontario
Welcome to 364 Carnwith Drive East in family friendly Brooklin! Built by Melody Homes this 4+2 bedroom features ample room for the growing family in the fully finished basement with rec room, 3pc bath & 2 bedrooms with legal egress window. The main floor offers an inviting entry with wainscotting detail, upgraded 10ft ceilings, hardwood floors, pot lighting, laundry/mud room with garage access & more. Designed with entertaining in mind with the elegant formal living & dining rooms. Family sized kitchen boasting built-in stainless steel appliances, pantry, working island with breakfast bar, backsplash & breakfast area with sliding glass walk-out to the backyard. Family room with cozy gas fireplace & backyard views. Upstairs is complete with 8ft ceilings, 2.15 x 2.04 nook, 4 very generous bedrooms including the primary retreat with 4pc soaker tub ensuite & walk-in closet. Situated steps to demand schools, parks, transits & easy hwy 407/412 access for commuters! (id:59911)
Tanya Tierney Team Realty Inc.
401 - 181 Sterling Road
Toronto, Ontario
Welcome to this beautifully designed 2-bedroom + den condo located on the 4th floor of the House of Assembly at 181 Sterling Road. Set in Torontos vibrant Sterling Junction, this modern residence offers an open-concept layout with stylish finishes and functional design throughout.The spacious living and dining area is perfect for relaxing or entertaining, complemented by a sleek kitchen with integrated appliances, quartz countertops, and plenty of cabinet space. Large windows bring in natural light, and the private balcony provides a peaceful outdoor retreat.Both bedrooms are generously sized with ample closet space. The versatile den can be used as a home office or guest room, making it ideal for remote workers or growing families. The unit also features in-suite laundry and includes one underground parking spot.Located steps from the UP Express, GO, and TTC transit, and surrounded by local cafes, art galleries, parks, and trails, this unit is ideal for those seeking a mix of urban convenience and community charm.Dont miss your chance to lease in one of Torontos most creative and evolving neighbourhoods! (id:59911)
Wallace Taylor Realty Inc.
3007 - 125 Peter Street
Toronto, Ontario
Welcome To Tableau Condos This Bright And Functional 1+1 Bedroom Suite Sits High On The 30th Floor, Offering Uninterrupted North-Facing Views Of The City Skyline. Smartly Laid Out With An Open-Concept Floor Plan, The Unit Features Floor-To-Ceiling Windows, A Modern Kitchen With Stone Countertops, And High-End Built-In Appliances. Enjoy The Added Versatility Of A Spacious Den Perfect For A Home Office Or Guest Space. Located In The Heart Of The Action Where The Financial And Entertainment Districts Meet, You're Steps From Queen West, King West, Hospitals, The PATH, And TTC Access. Exceptional Building Amenities Include Concierge Service, Fitness Centre, Party Room, And More. A Prime Downtown Lifestyle With Every Convenience At Your Door. (id:59911)
RE/MAX Premier Inc.
Main - 279 St Clair Avenue E
Toronto, Ontario
One Of A Kind 2 Bedroom Apartment Located In Prime Moore Park *Mid Town Toronto* House is Bright Into A New Millenium With Extensive Renos. Bright Open Concept Liv/Dining With W/O To Balcony. Modern Kitchen With Tiles B/Splash, Soft Kitchen Cabinets. Oversized Open Concept Family Room With W/O To Patio. 3PC Washroom. Ensuite Laundry And Lots More (id:59911)
Century 21 Kennect Realty
1605 - 99 Broadway Avenue
Toronto, Ontario
Enjoy the best of Midtown Toronto at this beautiful 1 bedroom unit with modern finishes. Windows that allow this suite to be inundated by natural light throughout the day, wide-plank laminate flooring, and beautiful quartz window sills. The gourmet kitchen includes custom-style cabinetry, quartz countertop, luxurious frameless glass shower. Building offers top-tier amenities including 2 outdoor Pools with cabanas, indoor sports court is perfect for badminton and as a half-court for basketball, Amphitheatre, BBQ deck, gym, yoga and Pilates studios, spinning studio, cardio room, and a strength training facility with fit box and free weights, his and hers change rooms, a lounge, open fire pits, and a barbecue area. Minutes away from Yonge subway line, LRT stations, restaurants, shops, parks and top rated schools. Monthly maintenance includes Rogers high speed internet. Plenty of Visitor Parking. Without a doubt, one of the favorite neighborhoods in Toronto. (id:59911)
Century 21 Leading Edge Condosdeal Realty
