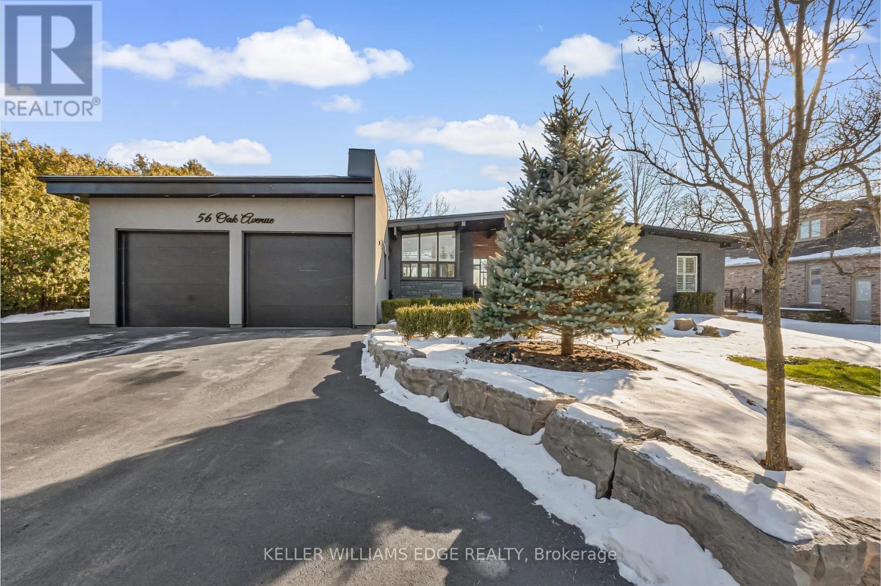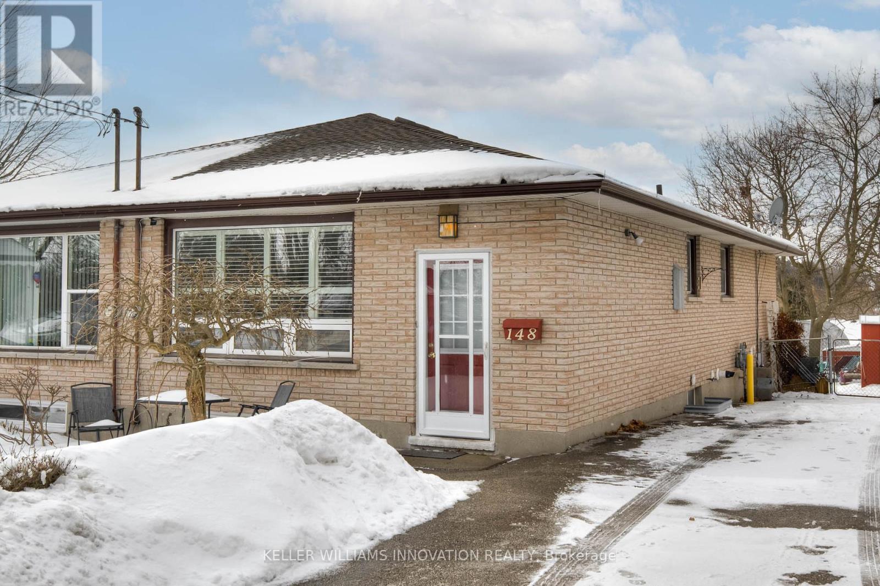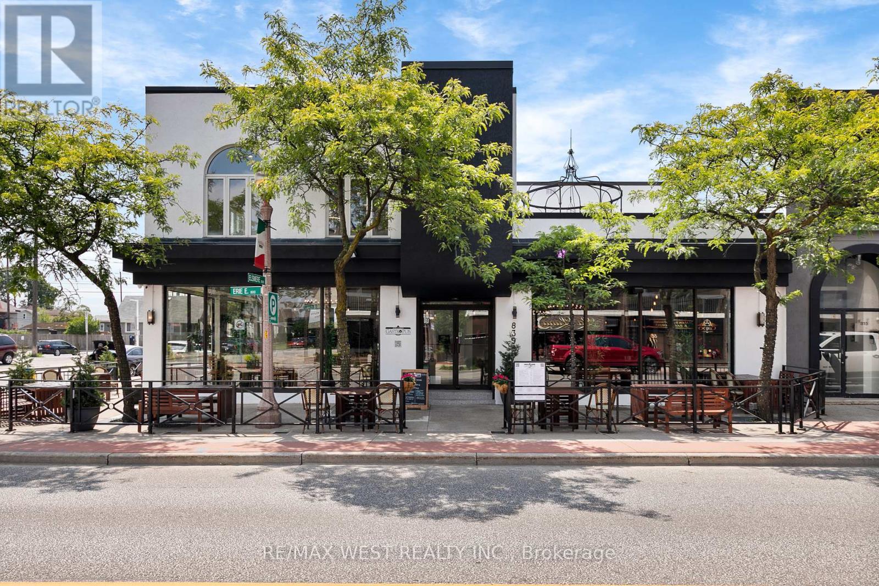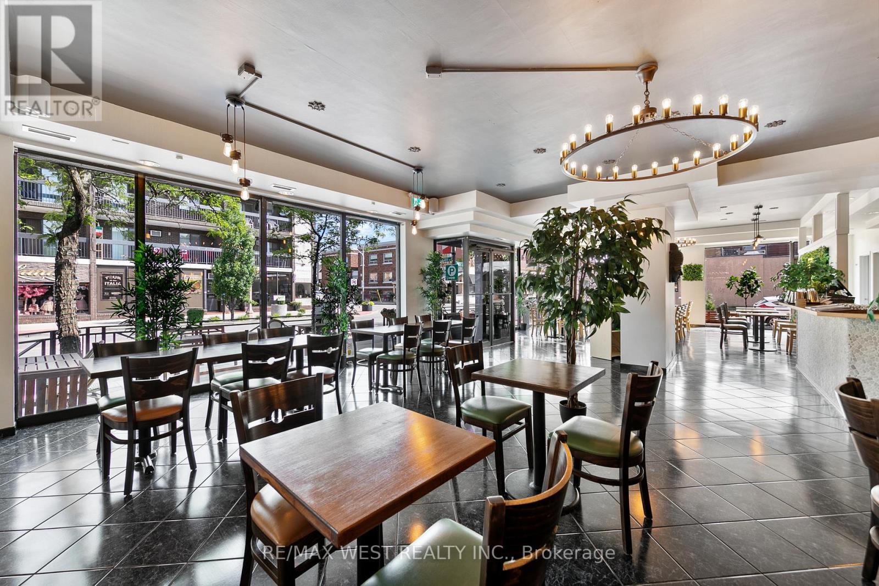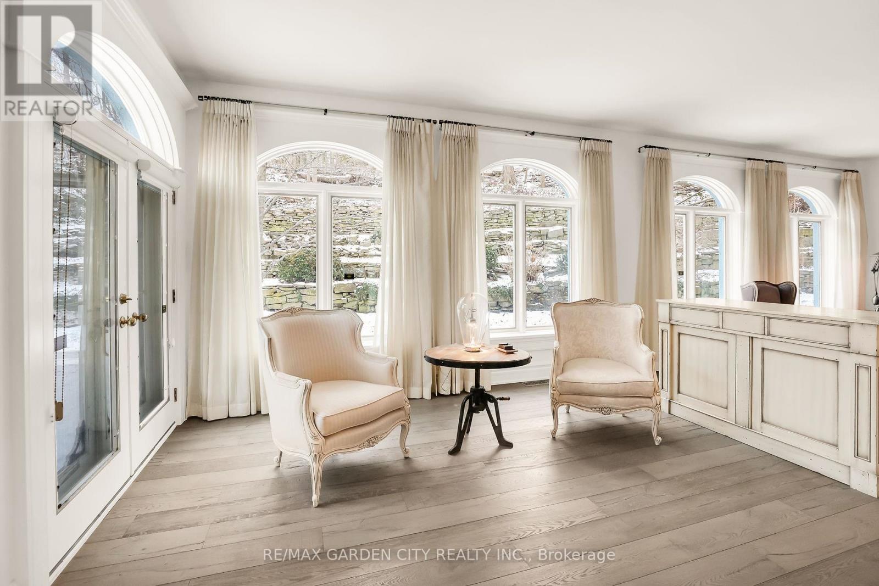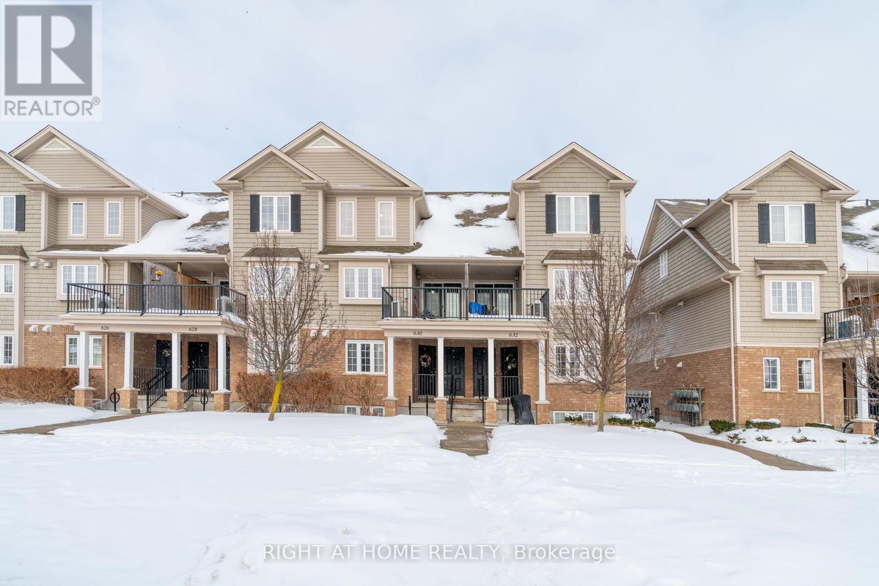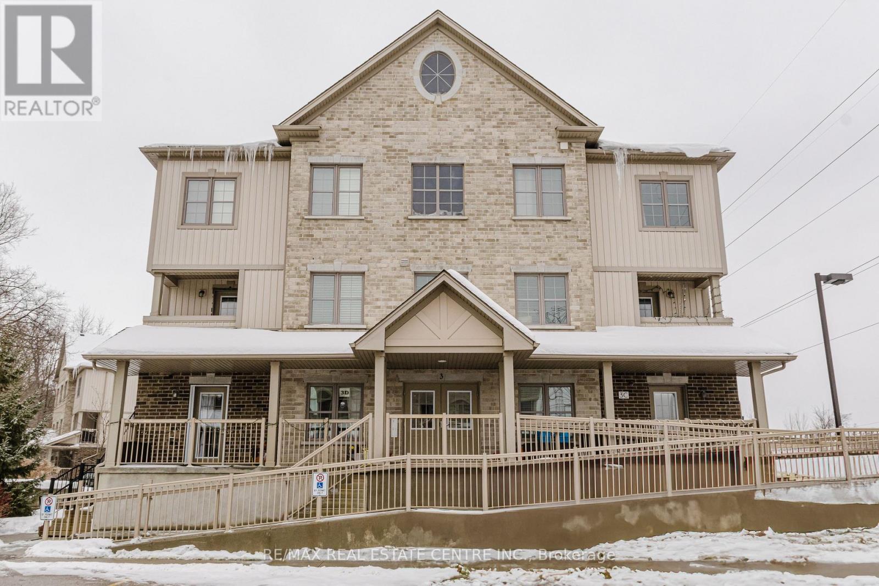313 - 118 King Street E
Hamilton, Ontario
Experience the pinnacle of luxury condo living at the iconic Royal Connaught, perfectly situated in the heart of Hamilton, steps from top-tier dining, entertainment, and shopping. This upgraded 1-bedroom, 1-bathroom Executive Suite boasts 9-foot ceilings, a spacious primary bedroom with a walk-in closet, and a sleek kitchen featuring stainless steel appliances, granite countertops, and a custom tile backsplash. Additional highlights include in-suite laundry, expansive windows, upgraded tile flooring, and a dedicated storage locker. Residents enjoy 24-hour security and access to premium amenities, including a fitness center, a lounge and games room with a chef's kitchen, a theater, a serene inner courtyard, and a BBQ terrace. Don't miss this exceptional opportunity for refined urban living!Extras: Rooftop barbecue on the 4th floor and 2nd floor has the exercise, media room & party room. (id:54662)
Royal LePage Real Estate Services Ltd.
27 - 111 Traynor Avenue
Kitchener, Ontario
Step inside this beautifully updated condo townhouse at 111 Traynor Avenue and feel right at home! Thoughtfully maintained and move-in ready, this multi-level gem offers a bright and spacious layout, perfect for families or professionals. The stunning living room features soaring ceilings and oversized windows, filling the space with natural light and creating a warm, inviting atmosphere. Recent updates include brand-new bathrooms, new flooring on the top floor and basement, stylish lighting fixtures, new closet doors, and a refreshed kitchen with a modern countertop and backsplash. Enjoy your morning coffee on one of two private balconies, or step out from the walk-out basement into the peaceful green space behind - ideal for relaxation or entertaining. Nestled in a quiet, well-kept complex, this home is perfect for those seeking both comfort and convenience. A nearby playground makes it a great choice for families with kids, while the attached garage provides easy, direct access - especially valuable during cold winter months, keeping your car snow-free and making every morning a little easier. Located just minutes from shopping, public transit, and major highways, this home offers the perfect blend of tranquility and accessibility. Don't miss this fantastic opportunity schedule your private viewing today! (id:54662)
RE/MAX Real Estate Centre Inc.
97 Overdale Avenue
Hamilton, Ontario
Stop your search - this stunning property has it all! Experience magnificent architectural design in this beautifully renovated home. Enter through a striking glass wall to discover a chefs kitchen featuring a spacious island, seamlessly connected to the living and dining areas. The state-of-the-art main bath boasts sensor faucets, a heated floor, and serves two generously sized bedrooms. Ascend to the private primary suite, a true sanctuary with an incredible ensuite and a balcony overlooking the serene backyard. The lower level is an entertainers dream, with a large recreation area that walks out to an inviting pool. This level also includes two additional bedrooms and bathrooms, providing ample space for family and guests. With a little creativity, you can transform one of the backyard sheds into a recreation room or gym. Car enthusiasts will appreciate the impressive 4-car tandem garage, complete with epoxy flooring and a TV. Set on a rare half-acre lot in the heart of Waterdown, this property is just a short walk from shops and restaurants. This exceptional home is perfect for the most discerning buyer. Don't wait - opportunities like this don't last long. Lets get you home! (id:54662)
RE/MAX Escarpment Realty Inc.
30 Hopewell Crescent
Hamilton, Ontario
Sought after location!! Lovely backsplit in desirable area of Stoney Creek Mountain - this neighborhood is just steps from the Valley Park Rec center & pool, Eramosa Karst Conservation area, top rated schools, shopping centers, restaurants and parks. This home has been well maintained and is ready for a new family! Side door entry into the main level which offers a large L shaped living area/dining room, kitchen with beautiful updated counter tops, backsplash and coffee bar area, and a walk out to the outside. New luxury vinyl floor installed on this level in 2022. Upstairs are three bedrooms, and a four piece bath. Master bedroom includes a patio door walk out to private rear deck - great place for a hot tub! Downstairs features a large family room area (could also be used as a fourth bedroom), handy two piece bath, good size laundry room and utility area, access to large crawl space - perfect dry storage area. Roof shingles were replaced in 2010, all windows in the house replaced in the last 10 years, 100 amp electrical recently updated to breakers. Furnace & water heater 2024. Outside the house is brick and vinyl sided, asphalt driveway that holds 3 cars, fully fenced yard with new shed, and two sitting areas to enjoy! This home is move in ready .. bring the family to Valley Park area! (id:54662)
RE/MAX Escarpment Realty Inc.
76 Bee Street
Woodstock, Ontario
Welcome home to 76 Bee Street in Woodstock. If youre a first time home buyer looking to step into the real estate market, this is the perfect opportunity! This 2-storey brick condo offers 2 bedrooms, a finished basement and is situated in a quiet and mature neighbourhood close to all major amenities. The main floor offers plenty of natural light through the large bay window at the front of the home. Spacious living room with easy access to the eat-in kitchen and access to the backyard. The upper level features 2 generous sized bedrooms including the primary bedroom as well as a 4 piece bathroom. The lower level offers a rec room as well as 2 piece powder room with laundry. PLUS enjoy assigned parking for one vehicle. Great opportunity to step into the market with access to so many amenities in just a minutes drive. Dont miss out on this amazing home. (id:54662)
Century 21 Heritage House Ltd
40 Moon Crescent
Cambridge, Ontario
Excellent never lived brand new Detached House could be yours. Features Great Room, Dinette room, 3 bedroom, 2.5 bath, total 4 car parking and more. The desirable floor plan offers an abundance of natural light with large windows and neutral finishes. The open concept design features a functional kitchen, that overlooks a perfectly arranged breakfast room. The great room provides a comfortable space for relaxing and/or entertaining. The primary suite is located on the second level and boasts a walk-in closet and a 3 piece ensuite. Two further spacious bedrooms with closets, a large 3 piece bathroom, and a convenient laundry room also occupies the upper level. The unspoiled WALKOUT basement offers great space. (id:54662)
Homelife/miracle Realty Ltd
56 Oak Avenue
Hamilton, Ontario
Step into this beautiful modern home designed to capture the essence of luxury and surrounding natural beauty. Nestled on a private and picturesque 1/2-acre lot overlooking the escarpment, this 2+3 bedroom bungalow (2100sqft + 1700sqft finished basement) is the perfect retreat from the hustle and bustle of daily life. Situated in a tranquil neighbourhood surrounded by nature, this fully renovated modern home offers the ideal combination of comfort, style, and convenience. The interior blends contemporary design with timeless functionality. Open-concept living spaces, high-end finishes, and large windows create a seamless connection between the indoors and outdoors, making every room feel bright, airy, and inviting. Step outside, and youll fall in love with the beautifully landscaped property. Enjoy summers in the saltwater pool, roast marshmallows around the gas-fuelled fire pit, or tackle projects in the 20 x 30 powered shop. Experience modern living at its finest in a home where every detail is crafted to take full advantage of the spectacular surroundings - whether entertaining guests, relaxing by the pool, or enjoying the breathtaking views, this property offers unparalleled comfort and style. Book your private showing today!!! (id:54662)
Keller Williams Edge Realty
29 Weir Street S
Hamilton, Ontario
Nestled in the heart of East Hamilton's sought-after Bartonville neighbourhood, this beautifully updated 2-bedroom, 1-bathroom home offers the perfect blend of charm, comfort, and modern convenience. Sitting on a 30' x 90' lot that backs directly onto Montgomery Park, this home provides a serene and private setting while being just minutes from major amenities, transit, and commuter routes. Step inside to a spacious foyer that welcomes you into an open-concept main floor with elegant pot lighting throughout. The living room features a stunning bay window, bathing the space in natural light, while the formal dining room is perfect for intimate dinners or family gatherings. The kitchen is functional and tasteful with upgraded cabinetry, an undermount sink, and stainless steel appliances. French doors lead to a fully fenced private backyard, ideal for summer barbecues, morning coffee and more. The primary bedroom is a spacious retreat, complete with a bonus wardrobe for extra storage. The second bedroom is equally impressive, offering versatility for guests, a home office, or a growing family. The 3-piece bathroom boasts a luxurious oversized walk-in glass shower, adding a touch of spa-like elegance. The unspoiled lower level offers ample storage space and in-home laundry facilities, with plenty of potential for customization. Outside, a detached garage provides even more convenience and storage options. This home has been meticulously updated, including improvements to the front facade, exterior siding, eavestroughs, windows, electrical panel, furnace, A/C, roof shingles, copper water line (2021), sump pump (2023), backwater valve (2024), and more! Located in a fantastic family-friendly neighbourhood, this home is steps from parks, schools, public transit, and just minutes to major shopping, dining, and commuter routes. Dont miss this incredible opportunity! (id:54662)
Royal LePage State Realty
148 East Park Drive
Woodstock, Ontario
Looking for the perfect bungalow lifestyle at an affordable price? In todays market, finding the right home in a prime location can be a challenge especially for downsizers. That's why were thrilled to introduce our latest listing in the heart of Woodstock!Welcome to 148 East Park, just one block from Southside Park and College Avenue schools, three blocks from the VIA Rail station and Reeves Sports Complex, and minutes from shopping, dining, and easy highway access. With so many amenities nearby, this home offers unbeatable convenience! Step inside and instantly feel at home. A bright bay window fills the living room with natural light, creating a warm, inviting space to entertain or unwind after a long day. The kitchen is perfect for casual meals or formal gatherings, offering an ideal spot to connect with family and friends. The spacious primary bedroom is a cozy retreat, featuring a surprise - a large walk-in closet that can easily be converted into a third bedroom! An additional bedroom is perfect for guests or family members, and a well-appointed 3-piece bath is just down the hall. Downstairs, the finished basement provides endless possibilities, with an office nook, a kids play area, a sewing room, laundry space, dry bar, and a large rec room with a walk-up to the backyard. Plus, with an additional 3-piece bath, this level offers potential for a secondary rental suite! Step outside to a spacious, private backyard, ideal for entertaining, gardening, or creating a play area for kids and pets. With a fantastic location, a functional layout, and so much potential, this bungalow is the one you've been waiting for! This version maintains all the key details while improving readability and flow. Let me know if you'd like any tweaks! (id:54662)
Keller Williams Innovation Realty
504 - 432 Main Street E
Hamilton, Ontario
Welcome to this bright & spacious 2 bedroom, 2 bathroom corner unit at the popular Hunters Green Condominiums! You'll love the stunning feature wall in the dining room and the bright kitchen with butcher block counters, large matte black single basin sink, tiled backsplash and breakfast bar open to the dining room. The open concept layout makes the main living area incredibly versatile, with plenty of options for furniture placement. The huge primary suite with bay window has 2 double closets leading to a private 3 piece ensuite. The 2nd bedroom has a double closet and bay window, with a 4 piece bathroom just across the hall. Other features include: New Furnace/AC, huge balcony, large in-suite storage room with laundry, underground parking and new elevators. Great location, close to all amenities, including downtown and the rail trail. (id:54662)
RE/MAX Escarpment Realty Inc.
839 Erie Street E
Windsor, Ontario
Fantastic opportunity to buy this building and successful pub/bistro located in the heart of Windsor's historic Walkerville and Via Italia. This is one of Windsor's most vibrant neighbourhoods with high pedestrian and vehicular traffic. This is a turn-key opportunity that's perfect for the experienced restaurateur and investor. The price includes the building, business, and an extensive list of chattels and fixtures. The menu features Asian fusion, elevated pub food, as well as vegan, vegetarian, and gluten-free options. LLBO License for a total of 294 people (147 indoors and 147 on the patio).The main dining room is bright and welcoming and features a large bar, and 4 unisex bathrooms. Additionally, there is a private party room that accommodates up to 49 people, making it perfect for various functions. There is also a separate licensed cafe with its own separate entrance and patio serving Asian-style drinks and Canadian and Italian-style baked goods and desserts. Your kitchen staff will certainly enjoy working in the huge kitchen with lots of prep room and a walk-in refrigerator. There is also a large natural gas bakers oven that is perfect for anyone looking to expand their baking business, whether it be breads or other delicious pastries and sweets. The basement provides plenty of storage space, along with an office and a walk-in refrigerator. The 2nd floor offers a beautifully renovated and massive 4-bedroom apartment with 2 separate rooftop patios and a large terrace. The modern kitchen features high-end ""smart"" appliances. The apartment could easily be converted to 2 separate apartments. The business premises and the residential apartment are equipped with ""smart automation and connectivity,"" including the heating & air-conditioning systems, lighting, audio/video, blinds, locks, security system, camera, etc.*** Please do not go direct or speak with employees under any circumstances *** (id:54662)
RE/MAX West Realty Inc.
839 Erie Street E
Windsor, Ontario
Fantastic opportunity to buy a successful pub/bistro located in the heart of Windsor's historic Walkerville and Via Italia. This is one of Windsor's most vibrant neighborhoods with high pedestrian and vehicular traffic. This is a turn-key opportunity that's perfect for the experienced restaurateur. The price includes the business and an extensive list of chattels and fixtures. The menu features Asian fusion, elevated pub food, as well as vegan, vegetarian, and gluten-free options. LLBO License for a total of 294 people (147 indoors and 147 on the patio).The main dining room is bright and welcoming and features a large bar, and 4 unisex bathrooms. Additionally, there is a private party room that accommodates up to 49 people, making it perfect for various functions. There is also a separate licensed cafe with its own separate entrance and patio serving Asian-style drinks and Canadian and Italian-style baked goods and desserts. Your kitchen staff will certainly enjoy working in the huge kitchen with lots of prep room and a walk-in refrigerator. There is also a large natural gas bakers oven that is perfect for anyone looking to expand their baking business, whether it be breads or other delicious pastries and sweets. The basement provides plenty of storage space, along with an office and a walk-in refrigerator. The second floor can be leased if needed, and it offers a beautifully renovated and massive four-bedroom apartment with two separate rooftop patios and a large terrace. The modern kitchen boasts high-end ""smart"" appliances. The business premises is equipped with ""smart automation and connectivity"" including the heating and air-condition systems, lighting, audio/video, blinds, locks, security system, cameras, etc. *** Please do not go direct or speak with employees under any circumstances *** (id:54662)
RE/MAX West Realty Inc.
59 Hubert Street
Cambridge, Ontario
Welcome to 59 Hubert St in the charming community of Hespeler! This meticulously maintained home offers 3 generously sized bedrooms, including a bright and freshly painted primary bedroom, as well as a beautifully updated 4-piece bathroom. The spacious kitchen is a chef's dream with brand-new quartz countertops (installed November 2022) and fresh paint, creating a welcoming space to cook and entertain. The finished basement offers a fantastic rec room that can easily be transformed into a games room, office, or home gym, complete with a convenient 2-piece powder room. Not to mention, the basement also includes a large utility room offering ample storage space. The home boasts a new furnace installed in 2022, ensuring your comfort year-round. Outside, you'll be delighted by a fully insulated workshop with attic storage and hydro, perfect for all your DIY projects. The backyard is a true retreat, featuring a stunning steel gazebo and a natural gas Napoleon BBQ, ideal for hosting gatherings. With a single-car garage and four additional parking spots, convenience is key. This home is ideally located on a quiet street, walking distance to grocery stores, shops, plazas, and schools, making it perfect for families. The proximity to the 401 ensures that commuting is a breeze, while nearby amenities like Walmart and SAIL offer everything you need just a short drive away. Don't miss the opportunity to see this beautiful home and all it has to offer! (id:54662)
Exp Realty
11 Dass Drive E
Centre Wellington, Ontario
Excellent Detached House in Fergus, ON by SORBARA Homes could be yours. Features Living, Family Room, Office, 4 bedroom + Den, 2.5 bath, total 4 car parking and more. The desirable floor plan offers an abundance of natural light with large windows and neutral finishes. The open concept design features a functional kitchen, including a large island with a breakfast bar, that overlooks a perfectly arranged breakfast room. The great room provides a comfortable space for relaxing and/or entertaining. This home also features separate Family Room, Living Room. The primary suite is located on the second level and boasts a his and her walk-in closet and a 5 piece ensuite. Three further spacious bedrooms with closets, a large 2 piece bathroom, and a convenient laundry room also occupy the upper level. The unspoiled WALK-UP basement with separate entrance from backyard, potential for legal In-Law Suite offers great space. UPGRADES FROM BUILDER: Hardwood Flooring on main floor, upgraded Kitchen Cabinets, Chimney, upgraded Fireplace, Wooden Staircase and upgraded Iron Pickets, 2nd Floor Hardwood in Hallway, upgraded Washrooms, Egress Windows in Basement, Brick and Vinyl Elevation, smooth ceiling on main floor, upgraded insulation on basement floor. (id:54662)
Homelife/miracle Realty Ltd
39 Longboat Run W
Brantford, Ontario
Welcome to this delightful freehold townhome located in the highly sought-after Wyndfield community. Enjoy the outdoors from your large, welcoming front porch. This home is awaiting your personal touches to truly make it your own. Enjoy the cozy main floor family room filled with an abundance of natural light, perfect for relaxation or entertaining guests with the 2-piece washroom conveniently located on the main floor, this washroom adds to the home's practicality. Direct access from the garage to the main floor enhances convenience, especially during colder months.The kitchen is spacious and inviting, featuring tile flooring and a charming eat-in area ideal for casual dining. Step through the slider door to your backyard, which offers serene views of picturesque nature and trees, providing a peaceful retreat. On the second floor the master bedroom is generously sized, complete with a walk-in closet and an ensuite bathroom featuring a walk-in shower. Two additional bedrooms are located down the hall, ideal for family or guests, and they share a well-appointed 4-piece bathroom, ensuring comfort for all. The basement is a blank canvas with a 3-piece rough-in and larger windows, these features allow natural daylight to flood the space, creating a welcoming and bright atmosphere. Offering the potential for additional living space tailored to your needs. This charming townhome is perfect for those purchasing their first home or looking to downsize without compromising on comfort. Conveniently located close to schools, shopping, parks, trails, transit, and more, this home offers both tranquility and accessibility. This townhome is the perfect blend of comfort and potential, awaiting your personal touch to transform it into your dream home. (id:54662)
Century 21 Heritage House Ltd
129 Main Street W
Grimsby, Ontario
Luxurious & spacious! No detail has been overlooked in this magnificent home nestled against the Niagara Escarpment & steps to Downtown shopping, dining & the Bruce Trail. The gracious foyer welcomes you into the over 3,600 sq. ft. home where custom crown mouldings, 12' ceilings & wide wood plank floors are seamlessly integrated with modern luxury finishes. Open plan kitchen, living room & dining room are perfect for entertaining! Gorgeous kitchen features copper sinks, Thermador gas range, custom cabinetry & marble counters. Tons of workspace on the huge centre island w/retractable charging station. Living room has spectacular escarpment views. Live edge olive wood surrounds the fireplace in the handsome dining room. Walk out to a secluded patio. Inviting family room with heated floors & bespoke gas fireplace. Elegant primary bedroom has WI closet w/designer cabinetry & ensuite bathroom cleverly hidden behind BI bookcases. Ensuite with volcanic rock bathtub that retains heat for hours, double vanities & heated floor & towel rack. Two spacious bedrooms share a 4-pc bath with heated floors & custom sink. Relax under the skylights in the Moroccan inspired media room. Fourth bedroom/office, rec room & game room on vast, finished lower level with over 2,000 sq. ft. of living space. Heated steps & porch at the driveway. Cobblestone driveway, oversize garage & stunning tiered gardens. Close to schools, public pool, library/art gallery & recreational facilities. Easy access to the QEW and all that Niagara has to offer! This exceptional home must be seen! (id:54662)
RE/MAX Garden City Realty Inc.
3 - 16 Mill Street E
Centre Wellington, Ontario
ELORA MART in Elora, ON is For Sale. Located at the busy intersection of Mill St E/Metcalfe St. Very Busy, High Traffic Area and Popular Neighborhood Convenience Store. Surrounded by Fully Residential neighborhood, Schools, Beside Grand River, Close to Elora Conservation Area, Elora Mill and more. Excellent Business with High Sales, Low Rent, Long Lease, and more. Weekly Sales: $9500 - $11,000, Tobacco Sales Portion: 50%, Grocery Sales Portion: 50%, Lotto Commission: Approx. $2000 to $2100/m, ATM Revenue: $300/m, PUDO: $200 to $300/m, Rent incl TMI & HST: $2203.50/m, Lease Term: Existing till 2028 + 5 Years Option To Renew. (id:54662)
Homelife/miracle Realty Ltd
B - 630 Woodlawn Road E
Guelph, Ontario
Immerse yourself in nature with this stunning 2-bedroom condo on the edge of Guelph Lake Conservation Area. Boasting 1.5 bathrooms, a designated parking spot, and an open-concept design, this unit perfectly blends modern convenience with tranquil surroundings. Just a short walk or bike ride to Guelph Lake, its ideal for those who love the outdoors while staying close to city amenities like shopping, dining, schools, and parks. Enjoy the perfect balance of convenience and serenity in this exceptional home. Book your viewing today and experience the best of Guelph living! (id:54662)
Right At Home Realty
209 Grenfell Street
Hamilton, Ontario
Welcome to this stunning three-bedroom plus three-bathroom home featuring a separate entrance to the basement for added convenience. This thoughtfully designed home includes a main floor bedroom and washroom, providing ease of access and flexibility perfect for multi-generational living, guests, or those who prefer to avoid stairs. The open-concept living room flows seamlessly into a beautifully designed two-tone kitchen, complete with elegant quartz countertops throughout. Enjoy the luxury of two dedicated parking spaces at the rear and the warmth of oak stairs that lead you through the home. This property is equipped with a robust 200 amp service. The water heater and furnace are all owned, ensuring peace of mind. An upgraded waterline and gas service complete this exceptional offering. (id:54662)
RE/MAX Escarpment Realty Inc.
59 Povey Road
Centre Wellington, Ontario
Excellent Detached House in Fergus, ON could be yours for LESS THAN the current builder price of the similar model. Features 4 bedroom, 2.5 bath, total 4 car parking and more. The desirable floor plan offers an abundance of natural light with large windows and neutral finishes. The open concept design features a functional kitchen, including a large island with a breakfast bar, that overlooks a perfectly arranged dining room and great room. The great room provides a comfortable space for relaxing and/or entertaining. The primary suite is located on the second level and boasts a walk-in closet and a 4 piece ensuite. Three further bedrooms with closets, a large 3 piece bathroom, and a convenient laundry room also occupy the upper level. The unspoiled basement offers great space. (id:54662)
Homelife/miracle Realty Ltd
3d - 255 Maitland Street
Kitchener, Ontario
This stunning 2-bedroom, 2-bathroom townhome offers the perfect blend of comfort and convenience in a serene, nature-filled setting. Modern Kitchen with Stainless steel appliances, Granite Island and Lots of pot lights in Great Room/Dining area. Offers Barrier-free, single-level layout and accessible ramp, it's ideal for anyone seeking ease of living without compromising on style. The private balcony off the Primary Bedroom provides a peaceful retreat, overlooking the lush ravine and woods. Perfect for morning coffee or unwinding in the evening. Freshly painted and thoughtfully updated, this home is move-in ready for singles, couples, families, or retirees. Located in the vibrant Huron Park community, you'll be close to top-notch amenities, schools, parks, shopping, and the community center, with quick access to major routes like the 401.The community offers amenities like a BBQ and picnic area, playground, and is conveniently located near schools, churches, Huron Park, shops, and has easy access to the 401 and Cambridge. Condo fee includes exterior maintenance, landscaping, building insurance, parking, garbage removal, and management fees. (id:54662)
RE/MAX Real Estate Centre Inc.
26 Renfrew Street
Kitchener, Ontario
Welcome to 26 Renfrew, a 3 Bedroom, 3.5 Bathroom, Norfolk Model Built By Freure Homes, FREEHOLD Townhome. No Monthly or Common Elements Fee. There are many great reasons to own this home, some of them are: Side door entry to the basement, Primary Bedroom with 4-PCS ensuite bath, Convinient Upper-Floor Laundry, Carpet FREE on main level, all Stainless steel appliances in kitchen are included, Finished basement, Convinient a good size wooden deck. Two of Schools are just at a Walking Distance. Close to major Highways/Roads, Huron Natural Conservation Area, playgrounds and parks to relax and recharge, Major Big-Box Stores are just 5-10 minutes away. Book your private visit today! (id:54662)
Peak Realty Ltd.
12 - 36 Greendale Drive
Hamilton, Ontario
Welcome to the perfect family home nestled in the heart of West Mountain in Hamilton! This stunning 3-storey townhome boasts modern elegance and functional design, perfect for families and professionals alike. Enjoy an open-concept layout with abundant natural light flooding through large windows & private balcony overlooking greenspace, perfect for your morning coffee or evening relaxation. The airy living room seamlessly connects to a contemporary kitchen equipped with breakfast bar, stainless steel appliances, granite countertops, and white shaker style cabinetry ideal for culinary enthusiasts. This home features 3 generously sized bedrooms, with each room offering comfort and privacy, making it perfect for family living or hosting guests. The lower level includes a convenient flex space that can be transformed into a home office, gym, or playroom. You'll also find a laundry room equipped with modern appliances. The well-maintained communal green space offers additional outdoor areas for leisure and recreation. Situated in a friendly neighborhood, you'll have easy access to top-rated schools, parks, shopping centers, and public transit. With a single-car garage and additional driveway space, parking will never be a hassle. This exquisite townhome is not just a place to live; it's a lifestyle. Don't miss your chance to own this beautiful property in one of Hamilton's most sought-after areas. Schedule a viewing today! (id:54662)
Royal LePage State Realty
221 East 24th Street
Hamilton, Ontario
Discover this beautifully updated 3+1 bedroom, 1.5 bath charming brick bungalow in a desirable Hamilton Mountain neighborhood! Step into the bright, spacious living room featuring hardwood floors and a cozy gas fireplace, perfect for relaxing evenings. The 2022-renovated kitchen boasts stylish white cabinetry, ample counter space, and stainless-steel appliances, perfect for cooking and entertaining. The second bedroom offers sliding doors to a deck and fully fenced backyard, creating a seamless indoor-outdoor living space. The third bedroom is currently used as a dining area, offering flexibility to suit your needs. The main bathroom (updated 2020) features a stunning walk-in tile and glass shower, while the new 2-piece basement bath (installed 2020) adds extra convenience. The lower level offers a separate side entrance, making it ideal for an in-law suite or a private retreat for teenagers. Enjoy a spacious rec room and an additional bedroom. Single driveway and garage with inside entry. Upgraded some electrical 2019, New Furnace & A/C 2021, replaced back fence 2021, gutter-guards installed 2020. Close to parks, schools, shopping, and transitthis home is a must-see! (id:54662)
Royal LePage State Realty






