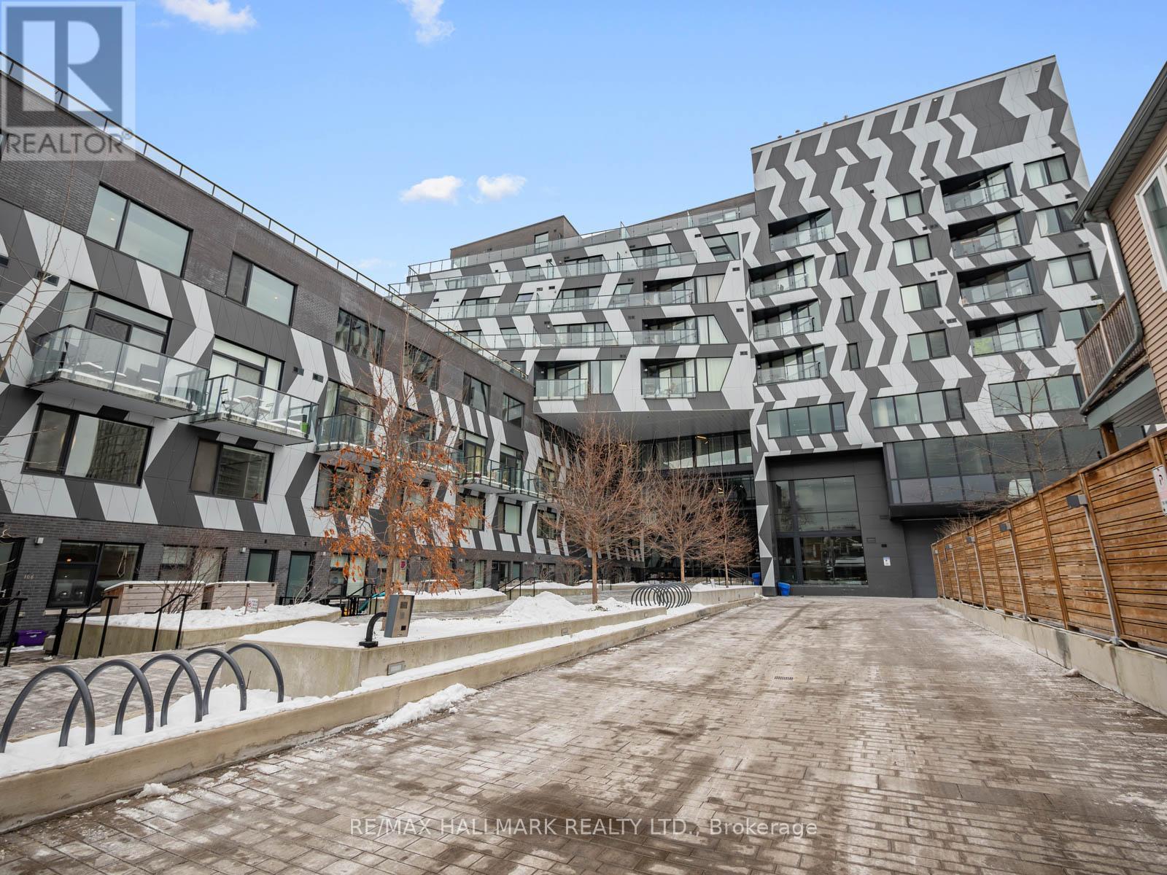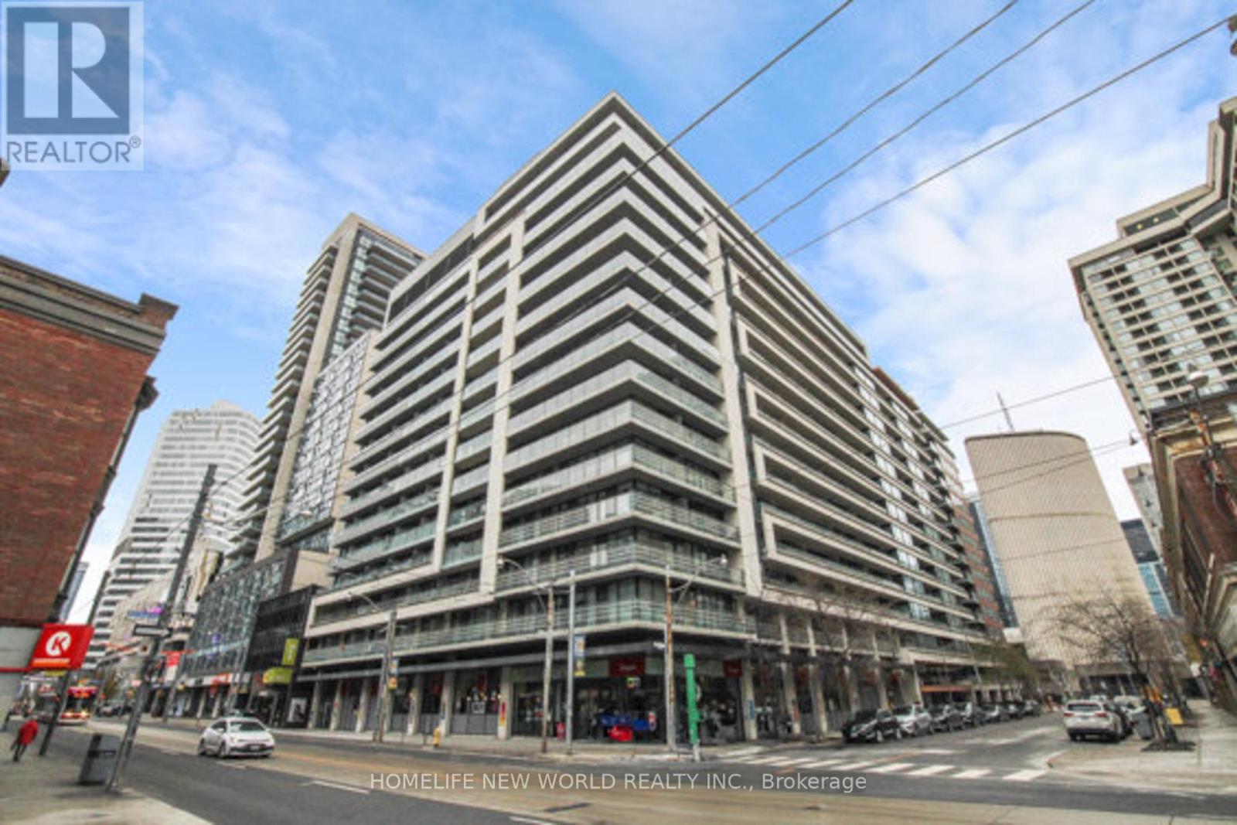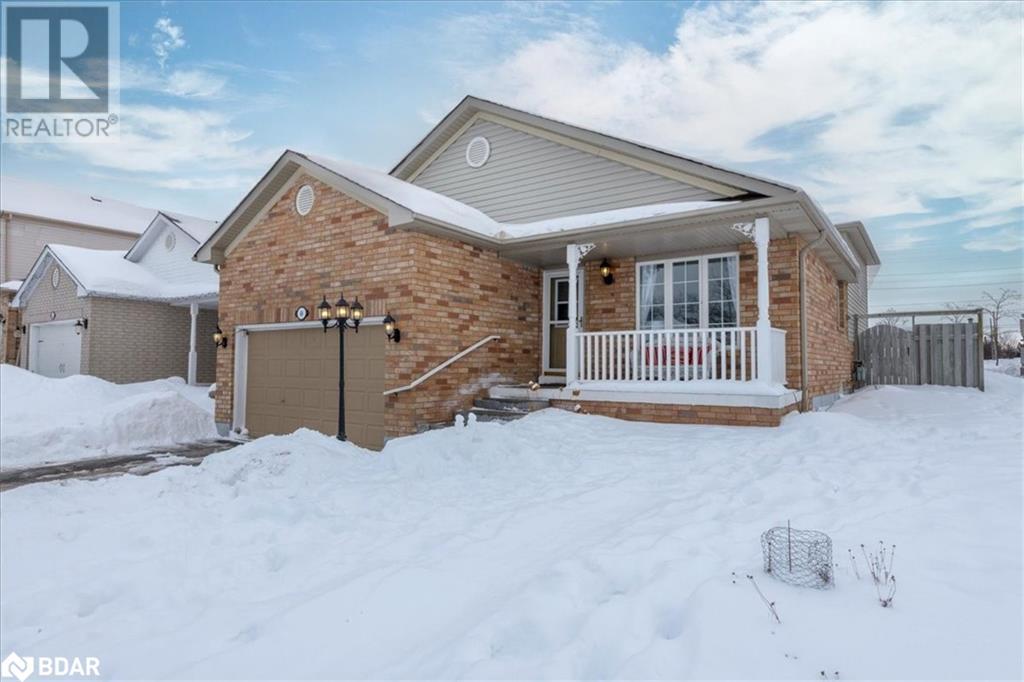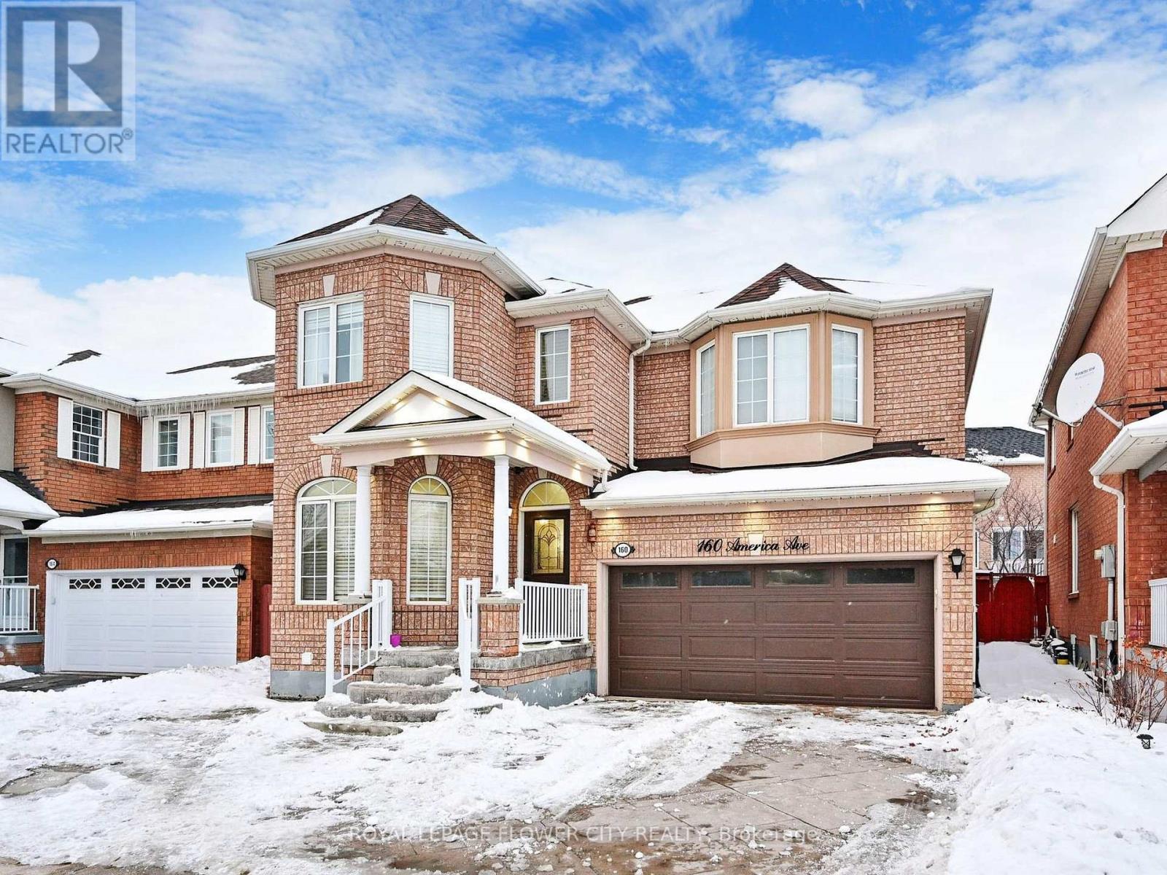605 - 138 St. Helens Avenue
Toronto, Ontario
Experience boutique loft living at Enigma on the Park, an architectural gem in the heart of hip Bloordale Village. This stunning south-facing suite is bathed in natural light, offering breathtaking sunset views through floor-to-ceiling windows. Designed for both style and function, this 2-bedroom, 2-bathroom condo boasts an open-concept layout with a reclaimed exposed brick wall and an expansive wrap-around balcony perfect for seamless indoor-outdoor entertaining. The gourmet chefs kitchen is a standout, featuring a gas cooktop, built-in fridge, quartz countertops, and elegant accent lighting. Enjoy unparalleled convenience with an 87 Walk Score and direct access to MacGregor Park, complete with a splash pad and playground. Commuting is effortless with nearby subway access, UP Express, and multiple streetcar routes. Youre also just steps from the new MOCA, art galleries, cozy cafes, and Dundas Wests top dining destinations. Building amenities include a party room, gym, and a rooftop garden with BBQs. This unit also comes with underground parking, a locker, and a bike rack rare find in this sought-after community. Just moments from Roncesvalles, Bloor West, and Dundas West, this stylish and sun-filled condo offers the best of city living while providing a tranquil retreat in Toronto's vibrant cultural core. Welcome home! (id:54662)
RE/MAX Hallmark Realty Ltd.
14 Clinton Place
Toronto, Ontario
Clinton Place get in my face! What a delicious treat (for me) to present (to you) this extra wide row house practically exploding with charm, light and good vibes. Fabulous open plan on the main, with 3 bedrooms and a newly renovated bathroom upstairs. Finished basement with rec room, laundry room and an extra bathroom. A quiet cul-de-sac cutie in the centre of it all - Bloor St, Christie Pits, the Annex, the subway, Banjara, Koreatown, groceries from Fiesta Farms. Toronto! Come and get this! (id:54662)
Sage Real Estate Limited
752 - 111 Elizabeth Street
Toronto, Ontario
Spacious One Bedroom Plus Den With 2 Balconies Unit Located In The Heart Of Toronto, Right Next To City Hall, Eaton Centre, Subway, Restaurants, Ryerson, Shopping & Walking Distance To Financial & Entertainment District. Huge Roof Top Deck W/Bbq Area. 24 Hr Concierge, Indoor Pool, Gym On 1st & 3rd Floors, Party Room, Underground Visitor Parking. Tenant Pays Hydro. (id:54662)
Homelife New World Realty Inc.
713 - 65 Scadding Avenue
Toronto, Ontario
Functional and bright unit with unobstructed views in a well established, reputable building. Situated in a secluded, vibrant downtown community, walking distance to all amenities: grocery stores, shopping, restaurants, TTC, parks, community centres, schools, bike paths, +++ Minutes to DVP/Gardiner, Waterfront, St. Lawrence Market, Distillery/Financial/Entertainment Districts. This is an actual one-bedroom with lots of storage, it's own ensuite laundry closet and a cooks kitchen for those culinarians that like to eat-in, save and stay healthy. The entry-way or solarium are large enough to accommodate a home-office if you work from home. Ensuite laundry. Parking and locker included. Enjoy an indoor pool, sauna, exercise room, party room, car wash, bike storage, visitor storage and concierge security. Excellent neighbourhood scores: walking/97, transit/100, biking/99. (id:54662)
Real Estate Homeward
68 Draper Crescent
Barrie, Ontario
This charming detached 3-bedroom, 2-bathroom freehold backsplit home at 68 Draper Crescent in Barrie, Ontario, offers a bright and spacious living environment. The property features a newly renovated kitchen and updated flooring on the main level, enhancing its appeal. The main floor includes a living room and a modern kitchen, while the upper level houses two bedrooms and a bathroom. The lower level offers a family room, an additional bedroom, and a second bathroom, and the finished basement offers additional living space. The fully fenced backyard provides privacy and space for outdoor activities. Newly Build (2023) backyard Deck with BBQ Gas Line, provides plenty of outdoor space for entertaining. Conveniently located near amenities, Highway 400, and the GO Station, this home is ideal for families or first-time buyers seeking a well-maintained property in a desirable area (id:54662)
Royal LePage First Contact Realty Brokerage
702 - 5309 Highway 7 E
Vaughan, Ontario
Picture perfect property, newly renovated close to all amenities. (id:54662)
Right At Home Realty
7 Mccrackin Court
Vaughan, Ontario
Welcome to this beautifully upgraded 3+2 bedroom home, thoughtfully designed with modern enhancements. Potlights all over the main floor .Recent renovations (Dec 2024) include a brand-new kitchen floor , updated powder room, and a fully refreshed second-floor washroom. Additionally, the living room boasts newly updated flooring. The kitchen provides convenient walkout access to a deck. The basement, features two spacious bedrooms with large windows and ample closet space, complete with its own kitchen and separate entrance, offers excellent potential for rental income or multi-generational living. Situated in a prime location in Lakeview Estate, Thornhill, near public transit, one bus to York University, walking distance to Elementary and Secondary schools, parks, it is also close to grocery stores, restaurants and Promenade Mall. ** This is a linked property.** (id:54662)
RE/MAX Metropolis Realty
Middle Room At 3rd Floor - 340 Main Street N
Brampton, Ontario
One Room (Middle Room) Available for Laser Technician; Botox Technician; Physiotherapist; Accounting Office or any other Professional Office or Beauty related Profession on the 3rd floor at 340 Main St. N, Brampton, ON. Brand New 3 Storey Building with existing Beauty Salon, Barber Shop, Tattoo Artist, Piercing, Eyebrow Extensions, and RMT; all having alot of existing clients. Walk-In & Existing Clients references available. Gross Rent includes all TMI and Utilities; Wi-Fi also Included. Elevator Available in the Building. Common Laundry at Main Floor and Lunch Room at 3rd Floor is Available for all Occupants. (id:54662)
Team Alliance Realty Inc.
2516 Secreto Drive
Oshawa, Ontario
Welcome To This Bright And Spacious Open Concept, Quiet Streets, Hardwood Floor, Gas Fireplace, S/S Appliances, Upgrades, Kitchen And Floor Professionally Landscaped Front And Backyard, Custom-Built Deck With An Awning, 8 Feet Doors On The Main Floor, Upgraded Bathrooms, Professionally Designed Home Theater In The Basement, 200 Amp Electrical Service Upgrade, Wired Internet Networking In The Living Room, Home Theater And Office. Spotlights Throughout The Home, Including Outdoor Lighting. Basement Finished With Separate Entrances, Close To School, Park, Transit, College, University And Shopping Centers. (id:54662)
Homelife/future Realty Inc.
407 - 1285 Queen Street E
Toronto, Ontario
The Poet condos offer a wealth of amenities for enhanced daily living. Residents and guests are greeted by an exclusive concierge service in the lobby. The fitness center includes cardio and weight equipment, along with a yoga area. For entertaining, there's a designer-appointed party room and media room with a wet bar and TVs. Plus, the rooftop features a 3,000 square- foot landscaped terrace with BBQs, fire pits and lounge seating overlooking the city skyline. The Poet located in Leslieville attracts a diverse mix of residents, including young families, students, artists, and professionals. A large pet spa on the main floor will make sure that your furry friends aren't tracking sand into your brand new unit from your off leash walks at the beach (which is a 5 minute drive away). Nicer weather is just around the corner, and there is no better spot to enjoy it than your rooftop barbecue area with city views. Also includes free high speed internet! (id:54662)
RE/MAX Hallmark Realty Ltd.
160 America Avenue
Vaughan, Ontario
A rare opportunity to own a stunning Double Car Garage detached home in one of Vaughan's most desirable neighbourhoods. This 4+2 bedroom, 4-bathroom home offers over 3,500 sq. ft. of total living space, with 9-ft ceilings on the main floor, complemented by elegant crown moulding and pot lights throughout. The home is filled with natural light thanks to large windows, creating an inviting and bright atmosphere. The spacious family-sized kitchen features a gas stove, stainless steel appliances, and a breakfast area that opens up to a walkout leading to the backyard. Upstairs, you'll find 4 generously sized bedrooms,2 baths, including a master suite with a private ensuite and a jacuzzi tub. The fully finished basement offers a large living area, 2 extra bedrooms, and a beautifully finished washroom perfect for guests or extended family. Outdoor features include pot lights all around the property, a stamped concrete driveway which leads to the backyard, ideal for Families or investment. **Extras** : Ideally located close to public transportation, shopping centres, schools, Mackenzie Health Hospital, the library, Vaughan Mills, Hwy 400 and other key amenities. (id:54662)
Royal LePage Flower City Realty
1701 - 160 Vanderhoof Avenue
Toronto, Ontario
FRESHLY PAINTED, NEWLY RENOVATED! Experience BREATHTAKING East-Facing Views in This 1+Den, 1 Bath Spacious Unit at Scenic 3 Condos, Ideally Situated in the Highly Desirable Leaside Neighborhood! Thoughtfully Designed with an Open-Concept Layout - This Unit Features 9 Ft Ceilings, A Generously Sized Bedroom and a Versatile Den That Can Easily Be Converted into a 2nd Bedroom. Enjoy Unobstructed Views of the Stunning Lush Greenery of Ernest Thompson Seton Park and the Don Valley Ravine. Contemporary Kitchen Design with an Open Concept Layout, Stainless Steel Appliances, Ample Storage, and More. UNBEATABLE Location: Easy Access to the TTC, Upcoming Eglinton Crosstown LRT, and Major Highways for Seamless Commuting. Steps to Sunnybrook Park, Serena Gundy Park, Wilket Creek Park, and the Don Valley Trails - Perfect for Nature Enthusiasts and Outdoor Activities. Conveniently Close to the Leaside Shopping District, Costco, Loblaws, and a Variety of Restaurants and Cafes. Don't Miss This Opportunity to Enjoy Luxury Living Surrounded by Stunning Greenery and Urban Conveniences at an Incredible Value **EXTRAS** State Of Art Amenities: Indoor Pool, Gym, Sauna, BBQ, Zen Garden, Yoga, Theatre, Media Room, Party Room, Guest Suite, Visitor Parking. 24 Hr Conc., Parking Located Opposite to Elevator. (id:54662)
RE/MAX Excel Realty Ltd.











