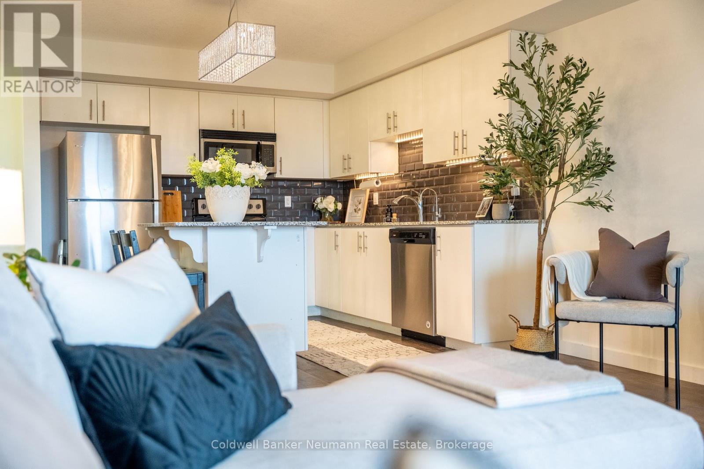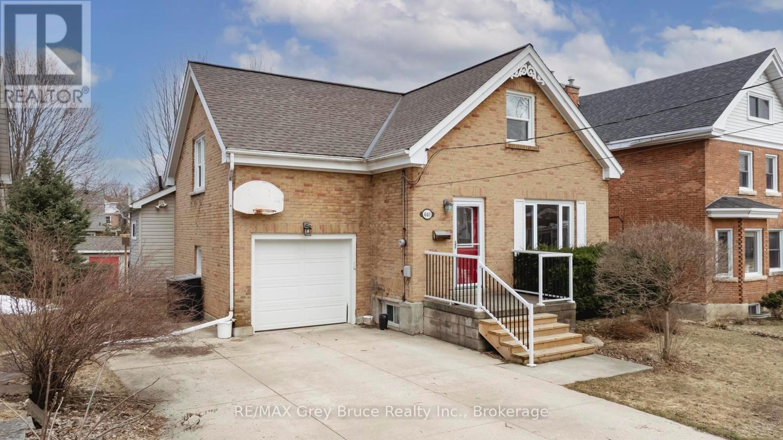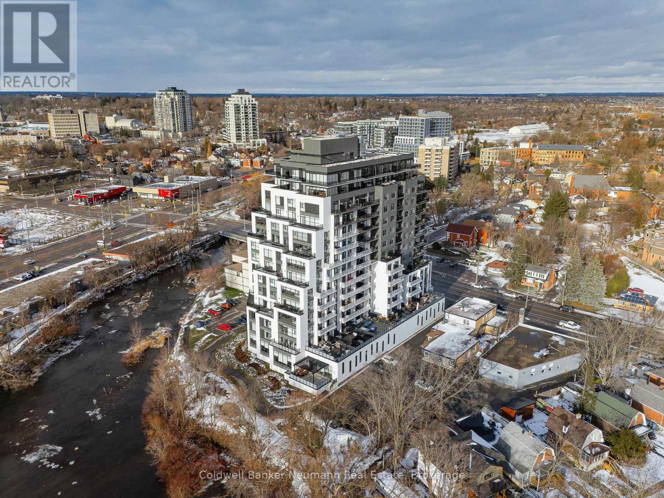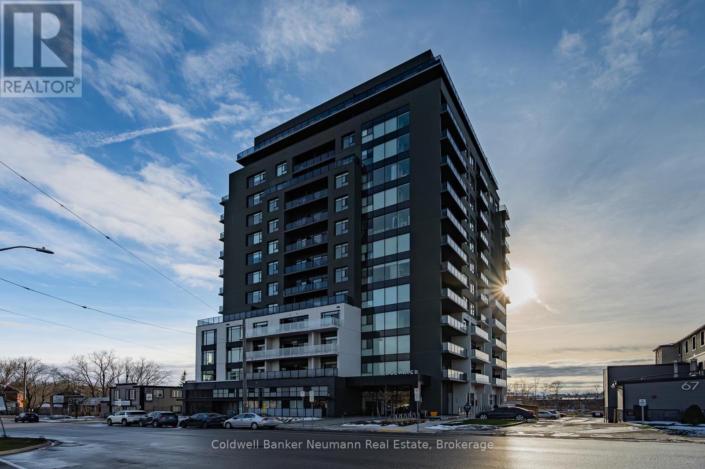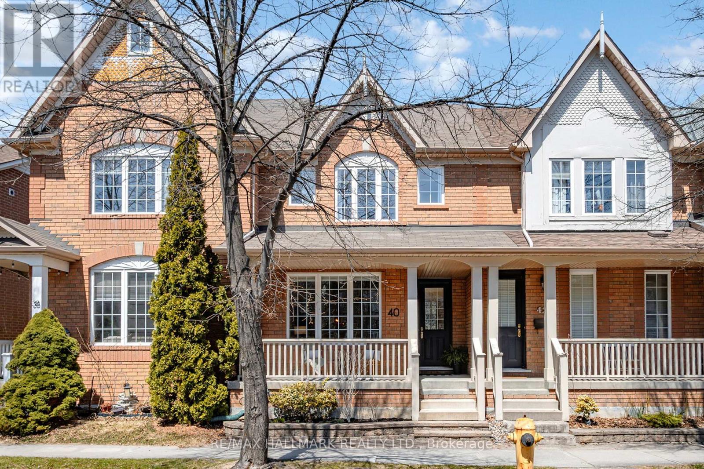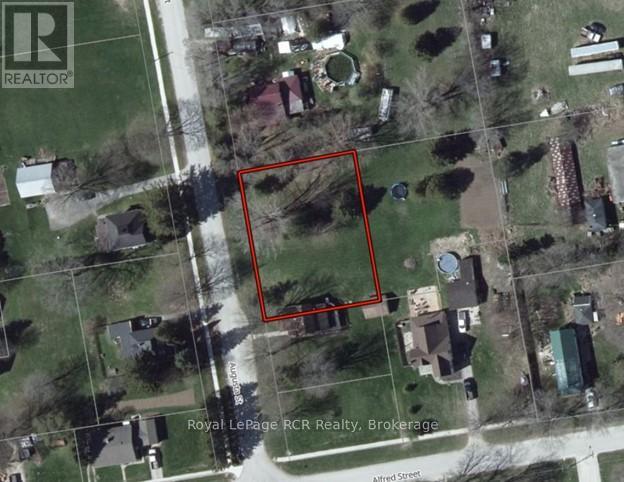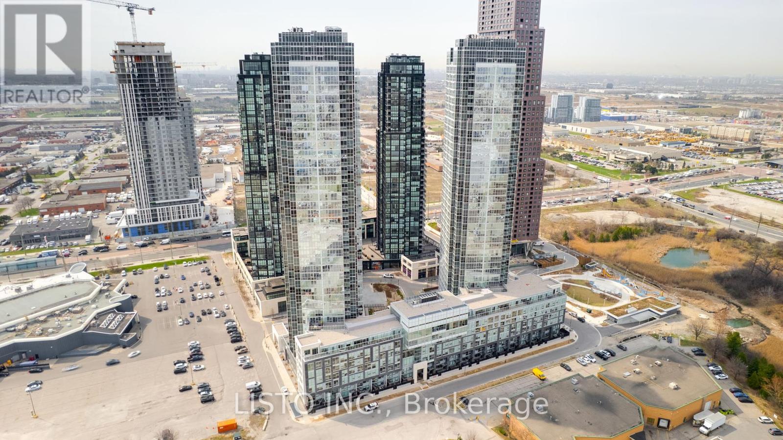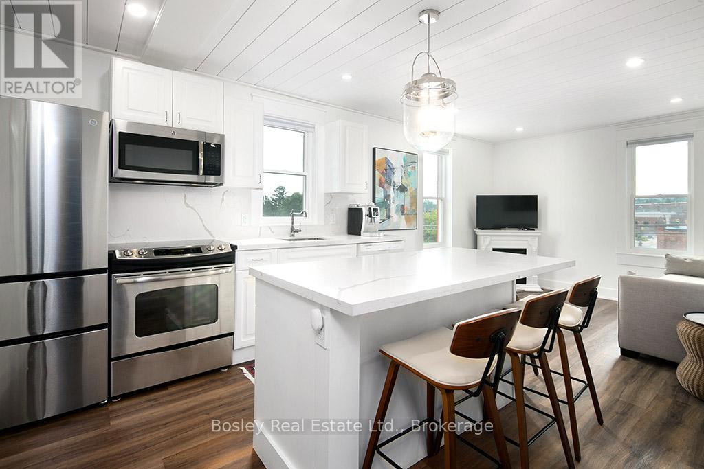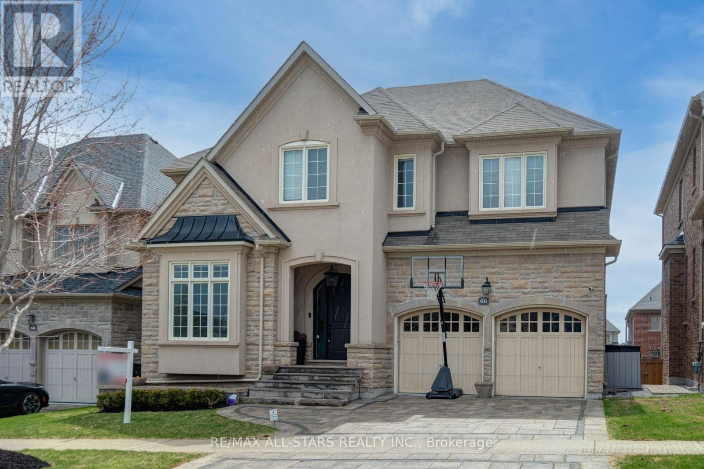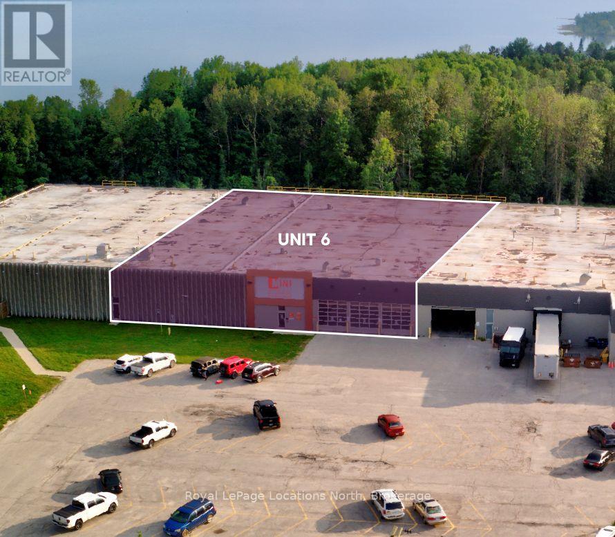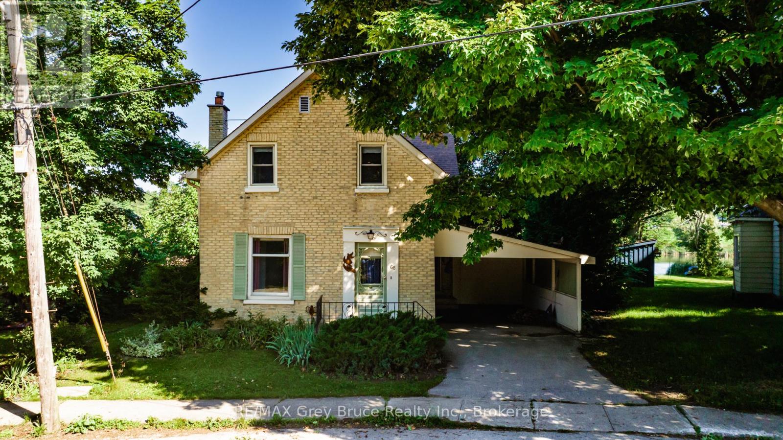2227 Rodick Road
Markham, Ontario
Fantastic opportunity to live in this gorgeous 4+2 bedroom, 4 bathroom detached home in prestigious & sought-after Cachet neighbourhood. Features include hardwood floors; open concept layout; bright & spacious living & dining area ideal for both everyday living and seamless entertaining; family room with gas fireplace overlooking the updated kitchen with breakfast area, stainless steel appliances, large centre island, and walk-out to backyard; direct access to garage; make your way upstairs to find an oversized primary suite w/a 5-pc ensuite, a large walk-in closet, additional closet, & sitting area; three generous-sized bedrooms, all with large windows and closets. On lower level you'll find entertainer's delight rec room w/built-in wet bar, additional 2 large bedrooms, one w/direct access to 3-piece bathroom. Excellent location! Steps to great schools, groceries, banks, restaurants, parks, public transits++. Close to Community Centre and Highway 404. (id:59911)
RE/MAX All-Stars The Pb Team Realty
330 Phillip Street Unit# C 330
Waterloo, Ontario
Welcome to 330 Phillip Street, Unit 330 – A Prime 2-Bedroom Condo for Lease! Located just 26 meters from the University of Waterloo campus, this fantastic 2-bedroom condo in Tower 1 offers an unbeatable combination of convenience, modern living, and lifestyle amenities. Walk to all classrooms at both the University of Waterloo and Laurier University — no need for transit! The unit features engineered hardwood floors, granite countertops, stainless steel appliances, en-suite laundry, and a breakfast bar for added functionality. Floor-to-ceiling windows flood the space with natural light and provide stunning city views. This fully furnished suite offers access to a state-of-the-art fitness centre, yoga studio, basketball court, sauna, study rooms, and a rooftop patio with breathtaking panoramic views. Ideally located in the heart of Waterloo’s tech hub, it’s just a short walk to numerous start-ups, tech companies, local eateries, coffee shops, parks, and grocery stores. Uptown Waterloo, known for its vibrant culture, shops, and dining, is only minutes away, along with major institutions like the Perimeter Institute and Centre for International Governance Innovation. Currently leased to reliable tenants, this is a rare opportunity to secure a strong investment property or move in and enjoy the unbeatable location and amenities! Book Your showing today. (id:59911)
RE/MAX Twin City Realty Inc.
261 - 7163 Yonge Street
Markham, Ontario
Furnished, Ready-To-Go Unit For Business Owners Or Investors. Located in the vibrant World On Yonge complex, near medical offices, grocery stores, restaurants, amenities, and more. (id:59911)
Century 21 Heritage Group Ltd.
120 Havelock Street
Georgian Bluffs, Ontario
Welcome to your dream country home nestled in a rural setting of Oxenden with seasonal views of Colpoy's Bay. This picturesque property offers the perfect blend of comfort, style, and natural beauty. Ideally situated within a 5-minute walking distance to Colpoy's Bay, offering a public boat launch and a perfect spot for a refreshing swim on a hot summer's day! This home offers 3 spacious bedrooms providing ample space for relaxation and rest and 2.5 beautifully appointed bathrooms for your comfort and convenience. In the kitchen you will find the luxury of newer custom kitchen cabinets with elegant granite countertops, perfect for culinary enthusiasts and entertaining guests. A centrally located gas fireplace adds warmth and ambiance to the heart of the home, for ease and convenience there is a new generator hook-up, and almost all of the windows have been updated with Centennial windows. Step onto the inviting wrap-around porch and soak in the panoramic views, creating a peaceful retreat for all seasons. A detached 3-car garage provides ample space for parking, storage, and potential workshop areas. The property boasts beautifully landscaped grounds, enhancing the natural beauty of the surroundings. Conveniently located within a five minute drive to Wiarton where you will find amenities such as shops, restaurants, and recreational facilities while still maintaining the charm and privacy of a rural setting. Don't miss this rare opportunity to own a stunning property that combines modern comforts with the beauty of nature. Experience the best of country living with this exceptional home near Colpoy's Bay. Call your REALTOR to schedule a viewing today and start living the tranquil lifestyle you've always dreamed of! (id:59911)
RE/MAX Grey Bruce Realty Inc.
406 - 25 Kay Crescent
Guelph, Ontario
This upgraded condo with endless smart home features has been tastefully decorated to allow you to move in and relax! The 893 sq. ft. suite boasts modern, professional finishes throughout, including high-grade, durable vinyl flooring and elegant quartz countertops. The stylish features include a kitchen island, two full bathrooms, recently upgraded cabinetry, mirror-finish closet doors, custom closet storage systems and even a custom barn door in primary suite to allow more space in the bathroom. Enjoy the modern conveniences of smart home features like a newer smart home Maytag washer and dryer, a Nest smart thermostat, a front door home smart lock, bathroom mirrors equipped with bluetooth speakers, upgraded electrical with USB ports throughout and upgraded lighting fixtures. The balcony overlooks green space offering a peaceful and private view. Located on the top floor, you wont have to worry about noisy neighbours above.The large party room at 25 Kay is perfect for hosting events, providing ample space for gatherings. Additionally, this unit comes with one owned underground parking spot, and there is an opportunity to rent an additional spot if needed. A large storage locker downstairs, along with optional bike storage in a separate room, completes this exceptional suite. All of this, located in the heart of South Guelph! (id:59911)
Coldwell Banker Neumann Real Estate
33 Vinod Road
Markham, Ontario
**Beautifully Upgraded Detached Home with 4 Bedrooms & 4 Bathrooms** Step into this spacious, elegantly upgraded home featuring 8' inch interior doors and stylish 7.5" baseboards on the main floor. Enjoy cozy evenings by the striking three-sided fireplace and admire the wrought iron staircase pickets. The gourmet kitchen and master ensuite offer luxurious touches like double undermount sinks and a separate shower. The second bedroom includes its own full 4-piece bath, while the third floor boasts two additional bedrooms, a full bath, and a versatile office/lounge area -- ideal for young adults or a home office setup. Convenient second-floor laundry, excellent school options, parks, and scenic nature trails are all within reach. Commuters will appreciate easy access to York Region Transit along Bur Oak and 16th Avenue, with GO Train and Bus services available at Mount Joy Station. (id:59911)
Regal Realty Point
440 11th \"b\" Street W
Owen Sound, Ontario
From the moment you step inside, you'll be amazed by how much space this home offers! The main level boasts a cozy living room and a separate family room, providing plenty of room to relax or entertain. Whether you're hosting guests or enjoying a quiet night in, this layout offers the perfect balance of comfort and functionality. Upstairs, you'll find three generously sized bedrooms and a full 4-piece bath, creating a private retreat for the whole family. The lower level adds even more value with a versatile rec room; ideal for a playroom, home gym, or media space along with plenty of storage to keep everything organized.Located in a quiet and desirable neighbourhood, this home is perfect for those looking for both tranquility and convenience. Don't miss your chance to see it in person, schedule your showing today! (id:59911)
RE/MAX Grey Bruce Realty Inc.
101 - 71 Wyndham Street S
Guelph, Ontario
Welcome to this stunning ground floor unit in the highly sought-after Edgewater Building! Located in the heart of downtown Guelph, this condo offers ultimate convenience, with easy access to the city's vibrant amenities and a prime spot on a transit route. Featuring 2 spacious bedrooms, tall ceilings, in-suite laundry, and your own private terrace. This bright and modern unit showcases an open-concept kitchen, dining, and living area, perfect for both daily living and entertaining friends and family. The unit is beautifully finished throughout, ensuring a move-in-ready experience. Edgewater residents enjoy fantastic amenities, including a golf simulator, guest suites, and a fully equipped exercise room adding a touch of luxury to everyday life. Plus, this unit comes with 1 underground parking space for your convenience. With everything downtown Guelph has to offer just steps away, and the added benefit of secure parking and transit access, this is an opportunity not to be missed! Book your showing today! (id:59911)
Coldwell Banker Neumann Real Estate
12 Sunrise Drive
Kitchener, Ontario
Charming Custom-Built Home on Nearly 1/4 Acre Lot Welcome to 12 Sunrise Dr, a spacious and sun-drenched custom-built home nestled in one of Kitchener's most desirable family neighborhoods. This newly listed 4-bedroom, 3-bathroom residence sits on an impressive lot that approaches a quarter acre, offering plenty of outdoor space for family activities and entertaining. Step outside and you'll appreciate the meticulously fenced yard featuring an inviting above-ground pool—perfect for those hot summer days when a quick dip is just what the doctor ordered! The property's generous dimensions provide ample room for gardening enthusiasts, outdoor gatherings, or simply enjoying peaceful moments in your private outdoor oasis. Inside, this carpet-free home showcases newly installed laminate flooring throughout and fresh paint, creating a clean, modern aesthetic. The open-concept living and dining areas feature unique hardwood flooring and a cozy gas fireplace, while the family room boasts a charming wood-burning fireplace with convenient walkout access to the backyard. The kitchen flows seamlessly into the living spaces, and a practical main-floor laundry room adds convenience to daily life. Upstairs, find four well-proportioned bedrooms including a comfortable primary bedroom. The unfinished basement with cold cellar offers excellent potential for future customization. The neighborhood offers exceptional amenities including proximity to schools, transit options, grocery shopping, and recreational facilities like Bingemans park just a short distance away. With gas heating, a newly owned water heater (2023), and included appliances, this turn-key property awaits its new owners! (id:59911)
RE/MAX Twin City Realty Inc.
5360 Hwy 47 Road
Uxbridge, Ontario
Looking for a country property close to the city? Enjoy this lovely 10-acre family home with privacy from the main road and gorgeous landscaping that lets you appreciate all that nature has to offer! The peace of mind that the full generator will bring is priceless in today's changing climate while this large heated workshop is a man cave dream as it can hold multiple vehicles, has a hoist, an electric charger, and its own bathroom. Quality Built 3+1 Bdrm Home & 3 Baths, Bright Kitchen, Dining Area With Walkout to Deck Overlooking Property. Separate Pantry off Kitchen with Entrance to Garage. Spacious Main Floor Bedroom/Office With Good Closet Space & 5 Pc Bath. 2 Generous size Bdrms on 2nd Level! Full Finished Lower Level With Spacious Family Rm With Fireplace, 4th Bdrm with 2 Pc Ensuite, Large Laundry Rm/Hobby Rm, Walkout to Sunroom/Greenhouse and Covered Patio! Entrance to Oversized Attached Garage. Newly Paved tree lined Driveway(2020), Composite Deck With Glass Railings. Water Tested (April '25) and Septic Cleaned (April '25). Incredible Heated Shop 40'x50' With High Door, Hoist & (2) Compressors + 2 Pc & Kitchenette! Separate Septic & Water Tank to Supply Shop. Beautifully Manicured Property with Lovely Gardens and irrigation system for easy maintenance! Ornamental Pond. Explore the Forest and Trails for lots of family fun!! Easy Commute to the GTA with easy access to the 407 and 404! (id:59911)
RE/MAX All-Stars Realty Inc.
301 - 71 Wyndham Street S
Guelph, Ontario
Suite 301 offers breathtaking south-facing views, a smart layout designed for both relaxation and entertaining, and plenty of storage space! From the moment you walk in, you'll notice and appreciate the exceptional craftsmanship throughout the home, complemented by a beautifully upgraded kitchen. This isnt just any condoSuite 301 features a spacious 2-bedroom, 2-bathroom layout, a convenient walk-in laundry room, two private balconies, and a kitchen fit for any chef. The Edgewater building is known for its top-notch amenities, all thoughtfully designed and selected to enhance your condo living experience. Challenge yourself with the golf simulator for a fun game right at home, or host gatherings in the elegant party room and have your family stay over in the guest suite. For some quiet time, enjoy the cozy library or break a sweat in the fully equipped gymeverything you need is just steps away. Live in style, with an unbeatable Downtown location and exceptional amenities. Make Suite 301 your next home. (id:59911)
Coldwell Banker Neumann Real Estate
40 Cornell Park Avenue
Markham, Ontario
*Offers Anytime* *OPEN HOUSE MAY 4TH 2-4*Nestled in the highly sought-after Cornell community, this 1998 Mattamy built immaculate 3-bedroom, 3-bathroom townhome offers an exceptional blend of comfort, style, and convenience. Step inside to discover a bright, open-concept main floor featuring soaring 9-foot ceilings and a spacious layout perfect for starter home! Enjoy lane access to rarely offered *****2---C-A-R---G-A-R-A-G-E***** Thoughtfully designed layout that combines modern comforts with timeless appeal. Inside, you'll discover a recently updated(25) kitchen featuring sleek cabinetry, & Newer Stainless Steel Appliances including: Frigidaire 5-Element Freestanding Electric Range (25),G.E Fridge (23),G.E Profile Dishwasher W/Inside Light + Wash Zone + Turbo Dry (20), Hood Fan (25), an eat in kitchen area (which could be used to expand the kitchen)& a walkout to a fully landscaped back yard. The open-concept living and dining area provides an ideal space for entertaining, complete with a main floor powder room. The unspoiled basement presents endless potential and the opportunity to design a custom space tailored to your needs whether it's a home office, gym, or family room.. Additional highlights include generously sized bedrooms with large windows and double closets. The spacious primary bedroom boasts a 4-piece ensuite and a walk-in closet for added comfort. Upgrades Include: : Roof(13), Carrier 2 Stage Furnace (15), A/C (15), HWT (14), All New Upgraded Light Fixtures (25), Freshly Painted(25), Faucets(25). Washer/Dryer. Located 3 min drive from Stouffville Hospital, top-rated schools (Cornell Village P.S- 7.5/10., Bill Hogarth S.S 8.4/10., St. Joseph 8.5/10), parks, Viva @ 9th Line, Hwy 407, Markham GO, Cornell Community Centre & Library, and all city amenities, this home offers unparalleled convenience and lifestyle benefits. Experience modern living at its finest in a neighborhood that truly has it all! VIRTUAL TOUR & 360: https://bit.ly/CornellParkAve (id:59911)
RE/MAX Hallmark Realty Ltd.
110 Pageant Avenue
Vaughan, Ontario
*Showstopper* Immaculate End Unit 4 Bedroom 2,261 Sq Ft Townhouse. Fully Enclosed Backyard (Others In Complex Are Open) Open Concept Main Floor With 10 Ft Smooth Ceilings, 9 Ft Smooth Ceilings On Upper Level. Modern 2 Tone Eat-In Kitchen With Large Island, Quartz Countertops, Extended Cabinets, Large Windows, Stainless Steel Appliances. Freshly Painted Throughout, New LED Light Fixtures & Pot Lights Throughout, Hardwood Throughout (Brand New Just Installed On Upper Level), Oak Stairs On Every Level. Master Bedroom With 4 Pc Ensuite & Oversized Walk-In Closet. Main Floor Bedroom With 4 Pc Ensuite & Walk-In Closet & Walk-Out To Yard. Ground Floor Laundry & Walk-Out Access To Garage. 2 Balconys On Main Floor (Kitchen & Living Room). Prime Vellore Village Location Minutes From Hwy 400, Shops, Public Transit, Wonderland, Vaughan Mills, & Much More! Priced To Sell, Act Fast! (id:59911)
RE/MAX Realty Services Inc.
648 Society Crescent
Newmarket, Ontario
Welcome to 648 Society Cres, in the heart of Summerhill Estates ,one of Newmarkets most family-friendly neighbourhoods. This 4-bedroom, 4-bathroom home offers 2,275 sq ft plus a finished basement, giving you plenty of space to spread out. The main floor features hardwood floors, 9-foot ceilings, an open kitchen and living room layout. Enjoy main floor laundry and direct garage access. Upstairs, you'll find four generously sized bedrooms, including a spacious primary with a 4-piece ensuite and large walk-in closet. California shutters throughout. The finished basement adds even more flexible living space. Out back, enjoy a private, low-maintenance yard with a two-tier deck (lower deck July 2020)and hot tub (2017). Out front interlock completed in July 2020 offers more parking space and less lawn maintenance. Roof (2019) Walk to parks, top schools, and enjoy quick access to Yonge Street and all nearby amenities. (id:59911)
RE/MAX Prime Properties
8 Lee Centre Drive Unit# Ph203
Scarborough, Ontario
*Location Location Location* Right off Hwy 401, Rare 4 bedroom 3 Full bathroom on Penthouse level. Over 1500 sq ft with 9ft ceilings, fully Renovated unit with 2 master bedrooms with Ensuite. Custom kitchen featuring Smart Samsung S/S 36 fridge (2021), Dishwasher (2021), Stove (2021), Super powerful Sakura Range Hood (2021), Quartz stone counter and Stone Backsplash, Custom Cabinetry including Pull out Pantry, Spice Rack and blind corner Lazy Susan. Comes with a private Pantry with wood Shelves. Freshly painted bedrooms. Ensuite Washer (2021) & Dryer (2024) in a luxury building with all 5 Star Amenities like Indoor pool, Sauna, Gym, Guest Suites, Billiards, Ping Pong, Games Room, Party Room, Library, Badminton, Squash. Comes with 2 parking close to Elevator, Locker. Walk to Scarborough Town Centre, TTC, Doctors office, Grocery, Bank, Pharmacy, Convenience Store, Children's park. Just move in and enjoy!!! (id:59911)
RE/MAX Escarpment Golfi Realty Inc.
324 Augusta Street
West Grey, Ontario
Building lot on a quiet street in Ayton. 132' road frontage and 115.5' deep with a few mature trees. Would be suitable for a walkout as it slopes towards the back of the property. Hydro available at the road. Private well and septic would be required. (id:59911)
Royal LePage Rcr Realty
523e - 2908 Highway 7 Road
Vaughan, Ontario
Welcome to this beautifully upgraded 2-bedroom, 2-bathroom condo in the heart of Vaughan, offering modern finishes and a spacious layout perfect for comfortable living. This bright open concept unit features brand-new light fixtures, faucets, and stylish door knobs throughout, adding a fresh and contemporary touch. The kitchen is both stylish and functional, featuring sleek cabinetry, a newly renovated pantry with additional storage space and a rare, charming window above the sink. The spacious living room is perfect for entertaining or unwinding, boasting floor-to-ceiling windows that flood the space with natural light. Both bedrooms are generously sized, with the bedrooms featuring updated closet for enhanced storage. The two bathrooms offer modern finishes and practicality for everyday comfort. Enjoy top-tier building amenities, including a fitness center, indoor pool, theatre room, party room, and concierge service. Conveniently located near highways 400/407, public transit, Vaughan Metropolitan subway station, shopping, dining, and entertainment. Move-in ready with upgrades you'll love! (id:59911)
Listo Inc.
303 - 110 Sykes Street N
Meaford, Ontario
Nestled In The Heart of Downtown Meaford, This Exceptional One-Bedroom, One-Bathroom Corner Condo Is A True Gem - The Only Unit In The Building That Offers Vistas Of Both Georgian Bay And The Stunning Escarpment. Completely Renovated And Bathed In Natural Light, This Unit Is Situated Only Steps Away From Meaford Hall, Restaurants, And The Picturesque Waterfront. Elegance And History Seamlessly Merge In The Iconic Blue Water Building, Which Has Been Thoughtfully Updated To Provide An Elevated Living Experience. Enhanced Security Ensures Peace Of Mind, While The Shared Laundry Facility And Generously Proportioned Storage Locker Offer Practicality At Every Turn. Step Into An Open-Concept, Light-Filled Haven Where The Living Room Effortlessly Flows Into The Kitchen, Creating An Inviting Space Perfect For Relaxation And Entertainment. The Fully Renovated Kitchen Is A Culinary Dream, Boasting An Island With Seating For Three Or More. This Unit Comes Complete With All-New Appliances, Stylish Vinyl Flooring, Owned Hot Water Tank, And a Freshly Updated Bathroom Featuring A Walk-In Glass Shower - All Thoughtfully Installed In 2022. Immerse Yourself In The Ease Of Condo Living, As This Unit Is Being Sold Fully Furnished, Inclusive Of Linens And Kitchen Essentials. Whether You're Looking For A Permanent Residence That Exudes Comfort Or An Investment Opportunity, This Condo Offers The Best Of Both Worlds. (id:59911)
Bosley Real Estate Ltd.
66 Royal West Road
Markham, Ontario
Gorgeous Home In Sought After + Prestigious Neighbourhood Of Angus Glen. Beautifully Kylemore Built Home - Just Under 4,000sqft Of Luxurious Living Space. Shows To Perfection. Great Layout, Bright And Open Concept With Large Principal Rooms. Magnificent Kitchen Overlooking Cozy Family Room With Fireplace. Soaring 10ft Ceiling's On Main Floor. Mud Room - Has Dog Wash and Direct Access To Garage. Hardwood Throughout Main Floor. Pot Lites Throughout Main Floor, Crown Molding. On 2nd Floor 4 Large Bedroom, 3 Bathrooms, Fireplace, Laundry, 9ft Ceilings - Large Open Landing. Within Minutes Of Hospital, Angus Glen Golf Club, Community Center, ETC. * Pre-listing home inspection report available upon request* ***OPEN HOUSE SATURDAY, MAY 10th 2PM-4PM*** (id:59911)
RE/MAX All-Stars Realty Inc.
41 Pringle Avenue
Markham, Ontario
Spectacular perfect South facing 4 level backsplit, 4+1 Bedrooms, 2 bathroom. Builders Dream Rare Big Lot (60 ft x 147ft) in a Prestige location and a most sought-after community in Markham. Only minutes to Hospital, Schools, Community centre, Supermarkets, Highways. Newly renovated, open concept, Luxury Vinyl flooring on the main and lower level, hardwood on the 2nd floor, new upgraded bathrooms, above grade new windows. move in ready. A Must See Huge Very Private Backyard, backing a field track (only 9 houses in the street backing the field track), new shed and deck. In-ground swimming pool with new lining. (id:59911)
Century 21 Atria Realty Inc.
44 Gunning Crescent
New Tecumseth, Ontario
Welcome to 44 Gunning Crescent, Tottenham. Fabulous detached home situated on a huge 178 Ft Deep Lot with Large Deck and Fire pit, perfect for entertaining in the summer. Double wide driveway for easy parking, 3 spacious bedrooms, prime bedroom boasting double closets and a full ensuite bath, 2nd bedroom with walk out to balcony, all bedrooms are spacious with ample closet space, main level with hardwood flooring, gas fireplace and living/dining combination, family sized eat in kitchen with S/S appliances, and walk out to deck, step down to 2 pc powder room and then down to the finished basement with family room area & office (currently used as a 4th Bedroom), Home shows true pride of ownership throughout. Interior garage access. Roof, furnace and CAC all replaced in 2018. (id:59911)
RE/MAX West Realty Inc.
3806 - 18 Water Walk Drive
Markham, Ontario
Welcome to Riverview by Times Group, where modern living meets convenience. This 2-bedroom plus den unit offers a functional layout with the den easily adaptable as a 3rd bedroom. Enjoy the beauty of open-concept design complemented by three inviting balconies.The European kitchen boasts a centre island and built in applicances, perfect for culinary enthusiasts. Easy access to transit including 404, and proximity to shops, restaurants, andmajor highways. Extras: All Existing Light Fixtures, Stove, Microwave, Fridge, B/I Dishwasher, B/I Fridge, Washer/Dryer, All Window Coverings. (id:59911)
Advent Realty Inc
6 - 3225 East Bayshore Avenue
Owen Sound, Ontario
26,580 sq. ft. M1-zoned industrial space ideal for various uses. The unit offers spacious open layout, loading bay access at both ends (no roll-up or dock-level doors; fit-out details available), and high ceilings 14.4. Located in a thriving industrial area near logistics and shipping companies, ensuring efficient access. The landlord seeks a clean, professional tenant to complement existing businesses. Amenities include a shared gym on-site. Owen Sound is a growth area, benefiting from regional projects like the Bruce Power retrofit. Tenant is responsible for utilities, electrical installation, and metering beyond base building supply. Lease terms and rates are negotiable. Contact the listing broker for details or to arrange a viewing. All information should be verified independently. (id:59911)
Royal LePage Locations North
68 2nd Street
Arran-Elderslie, Ontario
What a view! Nestled along the bank of the Saugeen River, in the town of Chesley, this large century home is ready for new memories to be made. The home itself boasts 4 generous bedrooms, 1.5 baths, a large entrance, a family-sized living room, and a bright and spacious kitchen. The rear sun room is surely to be your favourite room in this house! With its views of your back yard and the river, it's the perfect place to have your morning coffee or take in the stunning sunsets year round. Outside, be captivated by the serenity created by the mature trees, the pond, and yes, the river! This portion of the Saugeen is known as the Mill Pond. Build a dock, and enjoy going canoeing or kayaking. Just steps from the downtown core and hospital to the west, or the park, and splash pad to the east, a quiet and relaxing part of town. Perfect location, central to everything. With an updated roof, good windows, a carport, and the perfect backyard oasis, it just feels like home! All the amenities of a larger Urban centre are found in Chesley: Natural Gas, Fibre Optic Internet, Municipal Water, Sewer, Hospital, Medical Center and more. This is truly a home you don't want to miss! Contact your REALTOR today to set up a showing. (id:59911)
RE/MAX Grey Bruce Realty Inc.




