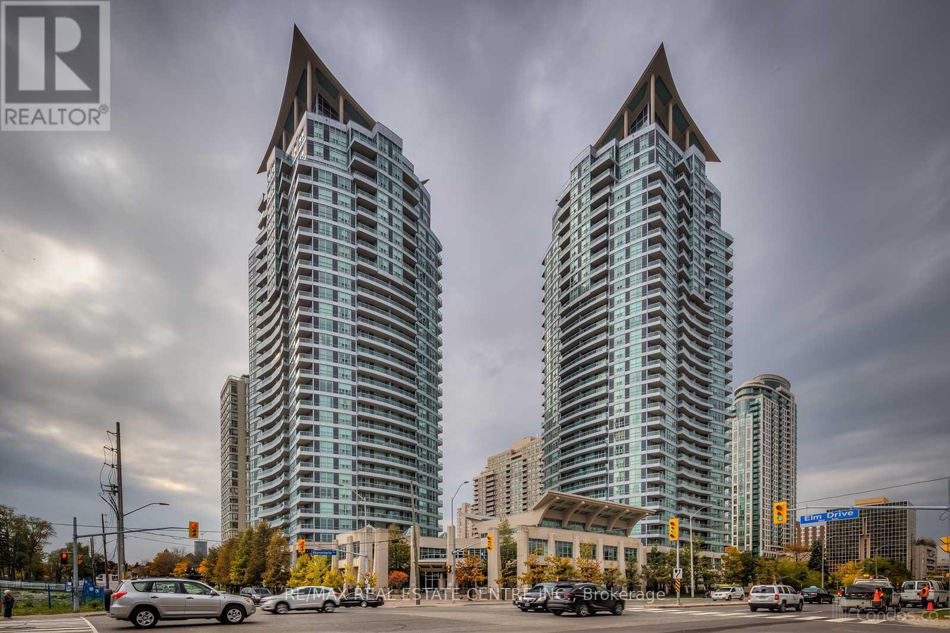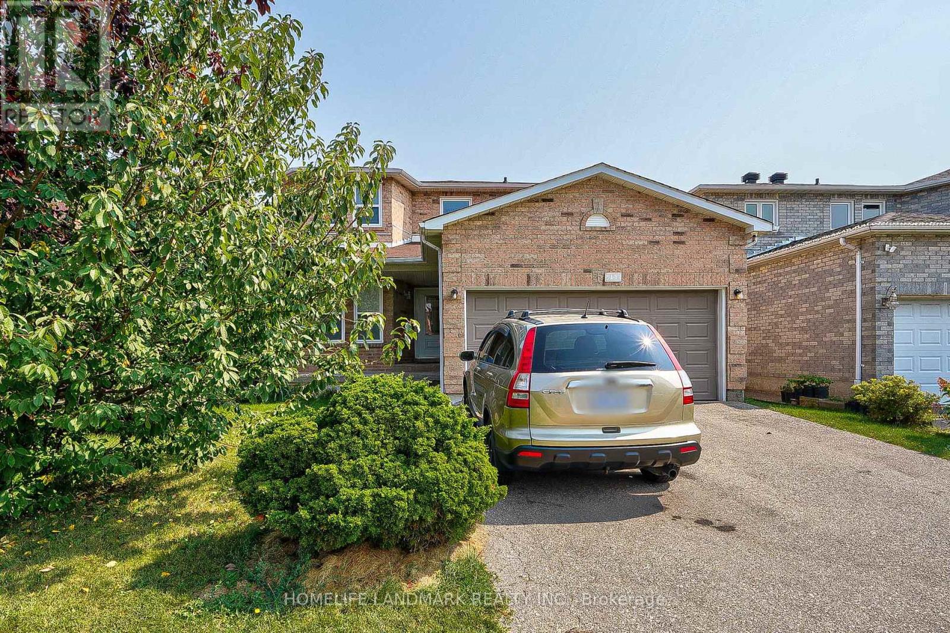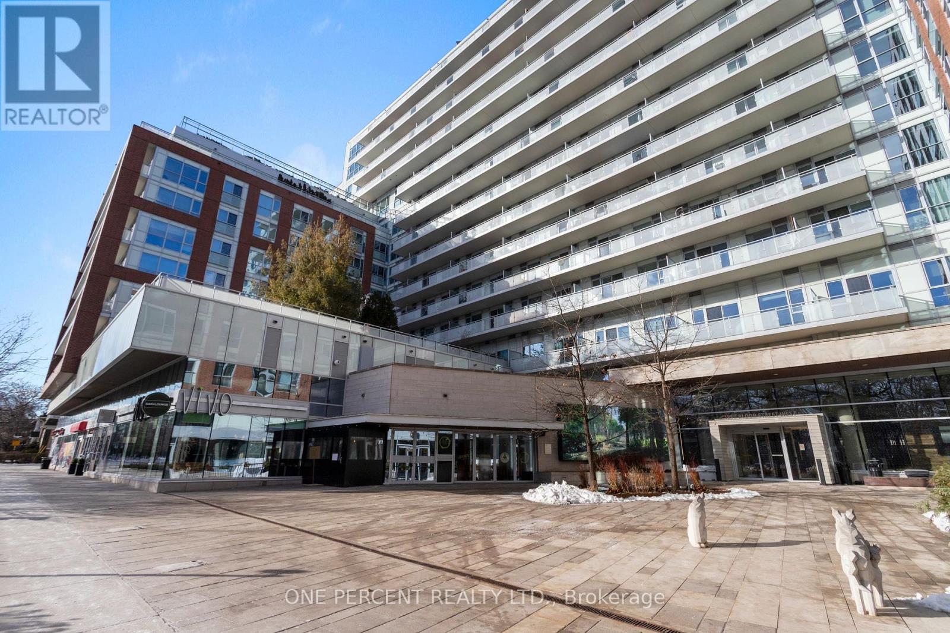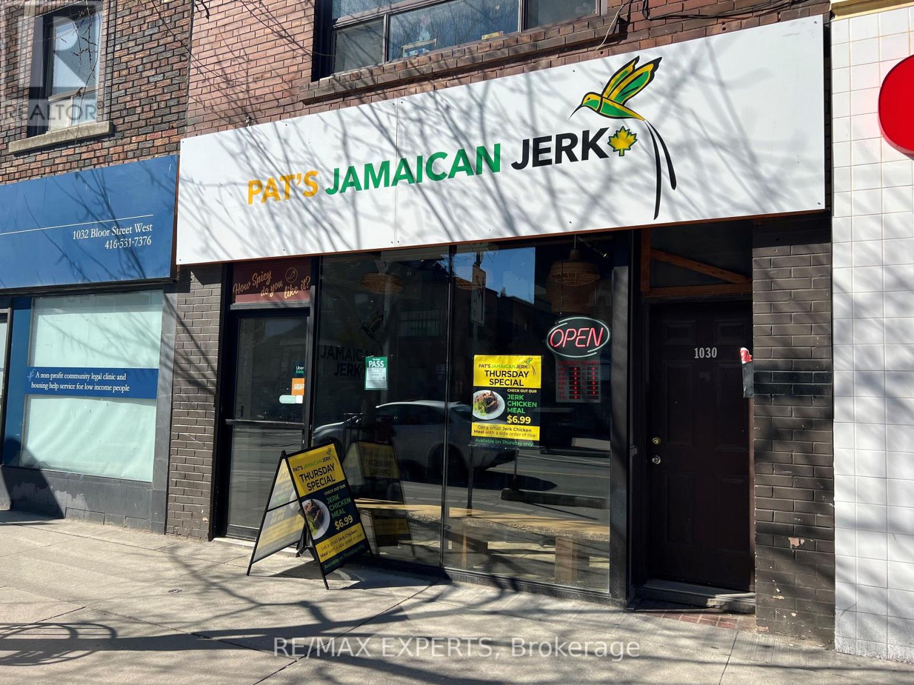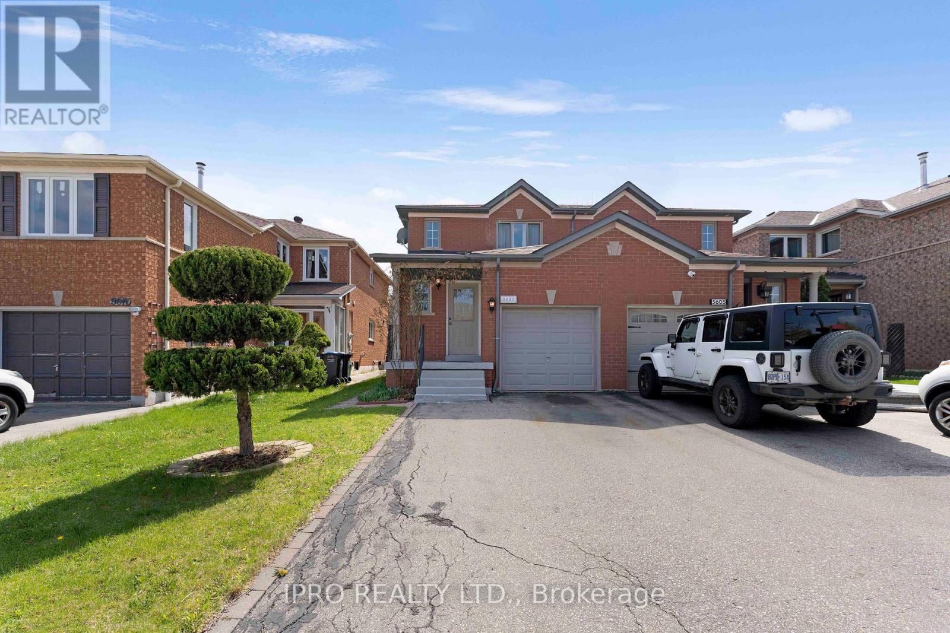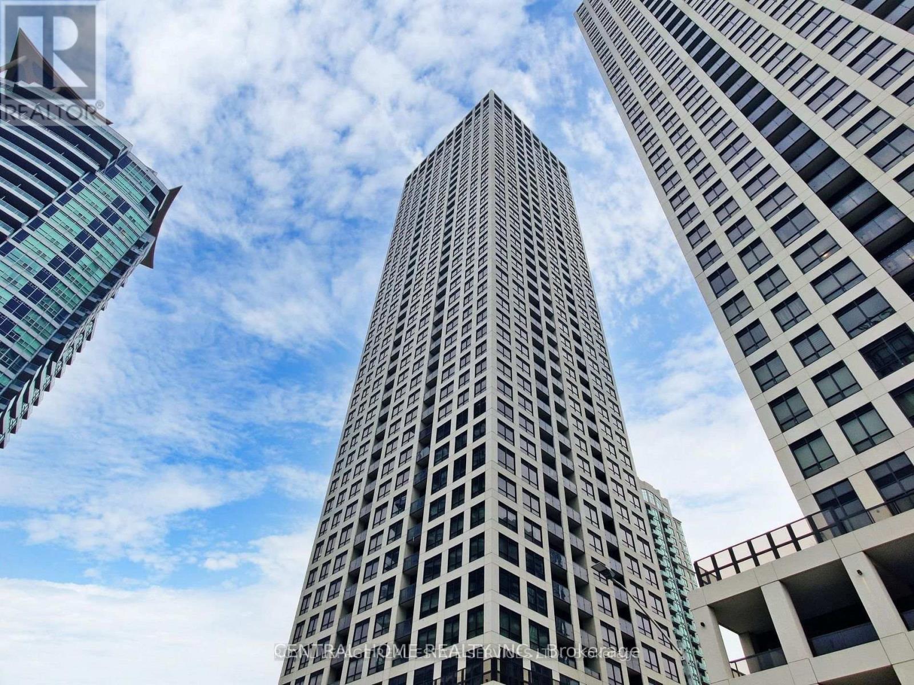202 - 17 George Court
Cramahe, Ontario
Enjoy low-maintenance living in this thoughtfully designed one-level townhouse. The inviting open-concept living room and kitchen create a well-laid-out living space with a walkout to the backyard. The eat-in kitchen offers ample cabinet space and built-in appliances, perfect for daily meals and entertaining. The primary bedroom features a walk-in closet and a full bathroom, offering a private retreat. Guest bedroom, convenient main-floor laundry and direct access to the attached garage add everyday functionality. Step outside to a charming back garden with a deck and green space, ideal for relaxing or enjoying warm-weather evenings. Located steps from a park and baseball diamond, with quick access to amenities and Highway 2 and the 401, this is an ideal place to start your carefree Northumberland lifestyle. (id:59911)
RE/MAX Hallmark First Group Realty Ltd.
29 - 215 Dundas Street E
Hamilton, Ontario
Stunning 3-Storey Townhouse! This Home Features 1370 sq ft of open concept living space and packed with upgrades including hardwood floors on the 2nd floor and premium laminate flooring on the 3rd floor (no carpet!). The main floor is the ideal space for a home office! The 2nd floor has 9 foot ceilings and features a gorgeous kitchen with quartz counters, a large center island, backsplash, stainless steel appliances and a gas range. The dining room walks out to a large covered balcony which is perfect to BBQ and entertain all year round. 3rd Floor Has A Large Primary Bedroom with Walk-In Closet, a great sized 2nd Bedroom, Convenient Ensuite Laundry & 4 Piece Bathroom with upgraded shower tiles. Located Minutes From the 407 and Aldershot Go Station, Quick Access To Hwy 6 & All Major Amenities. This is one you don't want to miss! (id:59911)
Royal LePage Signature Realty
303 - 3060 Rotary Way
Burlington, Ontario
Spotless bright 1 bedroom Mattamy-built unit in quiet complex, perfectly situated in Alton Village. The front foyer welcomes you to an open concept floor plan with upgraded cork flooring. The Kitchen features plenty of cabinets and counter space, with stainless steel appliances and a breakfast bar area. The Dining and Living areas provide many lifestyle opportunities, with enough room to include a home office workspace. Double patio doors lead to a private balcony overlooking the courtyard with perfect sunset views. The spacious primary Bedroom includes a walk-in closet. Laundry is located in it's own utility room with extra storage space. The 4 piece Bathroom features neutral decor. Unit includes one underground parking space and locker. Perfect for first time home buyers, downsizers or professionals, See iGuide for walk-through tour. Ready to move in! (id:59911)
Royal LePage Burloak Real Estate Services
280 Havelock Street
Toronto, Ontario
Fully Equipped, Profitable, Easy-To-Operate Hair Salon In A Prime Location. Perfect For A Single Owner. Turnkey Operation With Loyal Clients, Excellent Location And Busy Area. (id:59911)
Homelife/future Realty Inc.
808 - 2391 Central Park Drive
Oakville, Ontario
Welcome To The The Courtyards A Luxury Condo Building In Sought After North Oakville. Updated One Bedroom (520Sf) With A Bright And Sunny (50 Sf) North Facing Balcony. Enjoy Views Of Green Space, The Afternoon Sun And Sunsets. The 403, 407, Qew Are Only A Few Minutes Away & The Entire Gta Is Immediately Accessible. With The River Oaks Recreation Center Down The Street. Shopping Within Walking Distance. (id:59911)
Right At Home Realty
909 - 1 Elm Drive W
Mississauga, Ontario
Welcome to the heart of Mississauga! This spacious one-bedroom + den condo offers a functional open-concept layout with two bathrooms. The den is perfectly suited as a home office or can be used as an additional bedroom. Centrally located just minutes from parks, top-rated schools, shopping centers (Square One Mall), banks, Mississauga Transit, GO Station, and major highways (403, 401, 407, 410, and QEW), this condo offers an exceptional blend of style, comfort, and connectivity making it the perfect place for any family to call home. (id:59911)
RE/MAX Real Estate Centre Inc.
5159 Sunray Drive
Mississauga, Ontario
Location!!!Gorgeous 4 Bedroom All Brick Detached Home Located In A Family Friendly Neighbourhood. Fabulous Open Concept Floor Plan Approx. Totally Renovated from Bottom to Top. Hardwood Floors Throughout. Spacious Modern Kitchen. Big Lounge on second floor. 6 years new windows, Furnace, AC, Roof and more. Close To Grocery Shopping/McDonald's/Bank/Restaurants. Minutes To Hwy 401/403, Public Transit, Square One, Heartland, Schools and more. Don't miss out on this incredible opportunity! (id:59911)
Homelife Landmark Realty Inc.
Uph1 - 1830 Bloor Street W
Toronto, Ontario
Welcome to the Upper Penthouse (1401) at the highly coveted HighPark Residences, a luxurious lifestyle opportunity in one of Toronto's most sought-after neighborhoods. This stunning 1-bedroom, 1-bathroom north-facing top floor penthouse offers an elegant and practical design with upgraded finishes. The bright open-concept layout is complemented by soaring 10 ceilings and floor-to-ceiling windows. An expansive balcony is ideal for relaxation or entertaining guests and includes a gas outlet for a personal barbecue. Residents enjoy exclusive access to unparalleled amenities such as a rooftop terrace with lounge chairs, barbecue grills, and al fresco dining areas, a gym with wide range of cardio and weight-lifting equipment, yoga studio, rock-climbing wall, and sauna, and the 10th-floor Parkside Club. Other amenities include a billiards room, cinema, community garden, pet-washing station, bookable party room, and bookable guest suite. Situated directly across from Torontos iconic High Park, nature lovers will appreciate the proximity to scenic trails, bike paths, and the waterfront. Explore the vibrant Bloor West Village, Roncesvalles, and The Junction, with their boutique shops, cafes, and restaurants just steps away. This location is also steps away from two subway stations and close to the GO and UP Express, making commuting a breeze. One underground parking spot and one storage locker are included. Visitor parking in the building with ample street parking. Dont miss this rare opportunity to elevate your lifestyle with luxury, location, and convenience! (id:59911)
One Percent Realty Ltd.
Upper - 503 Sixteen Mile Drive
Oakville, Ontario
Welcome to 503 Sixteen Mile Drive, a beautifully finished end-unit freehold townhome in one of Oakville's most desirable and family-friendly neighbourhoods. This spacious home features four generously sized bedrooms, three bathrooms, a recently updated kitchen with quartz countertops, a gas range, and a large centre island that opens to a cozy family room with a gas fireplace. Wide plank hardwood floors extend throughout the main and upper levels, and a second-floor laundry adds everyday convenience. The mudroom with heated tile floors offers direct access to the double car garage and a private fenced yard perfect for outdoor relaxation. Tenants will enjoy nearby access to top-rated schools including Oodenawi Public School and White Oaks Secondary School, all just a few minutes walk away. With easy access to grocery stores, parks, walking trails, Oakville Trafalgar Hospital, and just a short drive to major highways 403, 407, and QEW, this home is perfectly situated for families and professionals alike. Public transit is steps away, making commuting simple. (id:59911)
Exp Realty
1030 Bloor Street W
Toronto, Ontario
Incredible opportunity to take over a well established Jamaican restaurant or start a new business by adding your own flair of another type of cuisine! Busy street exposure close to the night club district with lots of foot traffic. With seating for 30 people and a functional basement with 2 washrooms, this could be the dream location for your business. Newer kitchen appliances with a walk-in fridge and a 10 ft exhaust hood are included! Very reasonable lease terms for 3 remaining years + an option to renew for 5 more. Don't miss this opportunity! (id:59911)
RE/MAX Experts
5607 Palmerston Crescent
Mississauga, Ontario
Great Opportunity To Own a Semi Detached Home, 3 Bed, 3 Bath, in Prime Mississauga Central Erin Mills Community. Top Ranked Vista Heights, St. Aloysius Gonzaga Secondary School and John Fraser Secondary School, Area. Walking Distance to Streetsville Go Station. Tucked Away on an Upscale, Quiet Street. This Home Offers an Excellent Floor Plan. Open Concept Main Floor with lots of natural Light. Spacious Master Bdrm. Extra Long Driveway to Park Up To 3 Cars in Total. Conveniently Located for Easy Access To Major Highways, Public Transit, Parks, Trails, Recreation & Award Winning Schools. Excellent Location, Near Places of Worship, CV Hospital, Erin Mills Town Center, Ethnic Super Markets, Restaurants, Day Care. (id:59911)
Ipro Realty Ltd.
2206 - 30 Elm Drive
Mississauga, Ontario
Live in luxury in this never-lived-in 1+Den unit (the Den has a door ideal as a 2nd bedroom) with 2 bathrooms, 644 sq ft, and stunning Lake Ontario views from the 22nd-floor balcony. Enjoy high-end finishes, an open layout, EV parking + locker, and top amenities: gym, party room, concierge, and 24/7 security. Minutes to Square One, GO Station, transit, highways, Walmart, dining, and more! South-facing | Virtual staging used. Perfect for professionals, couples, or small families. (id:59911)
Central Home Realty Inc.





