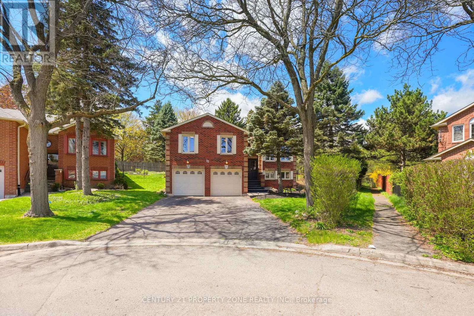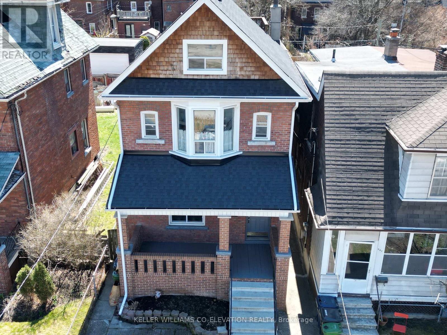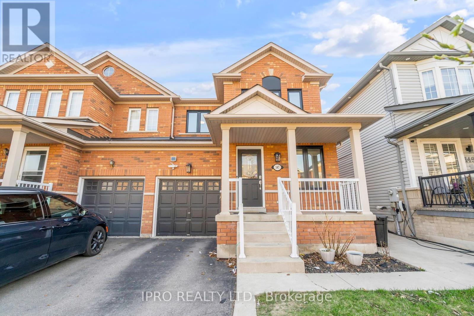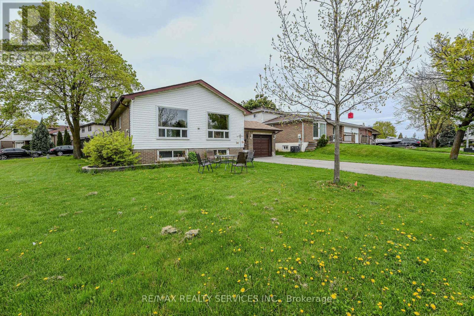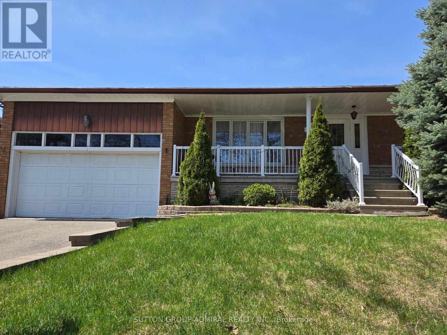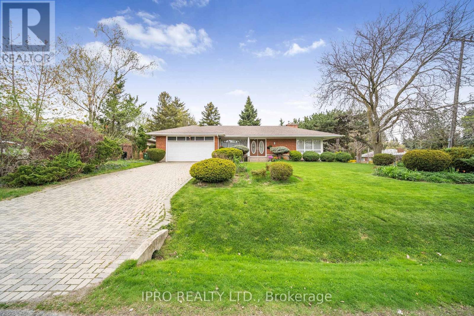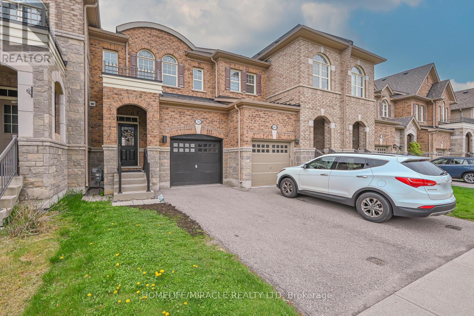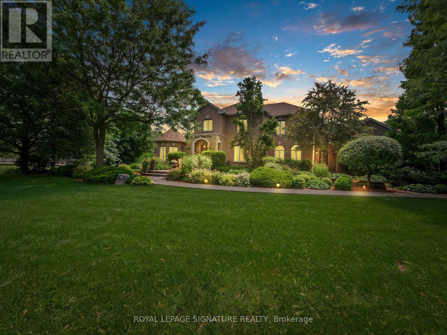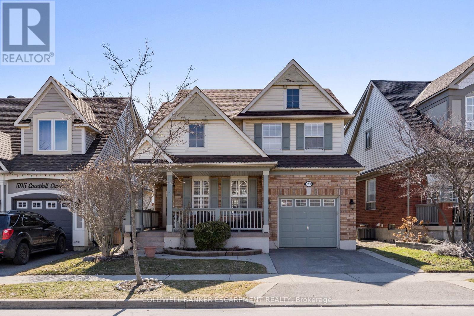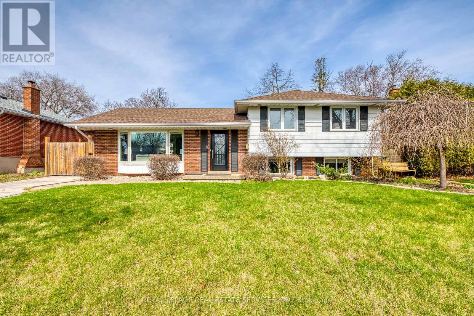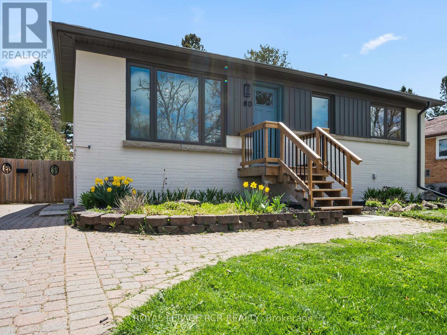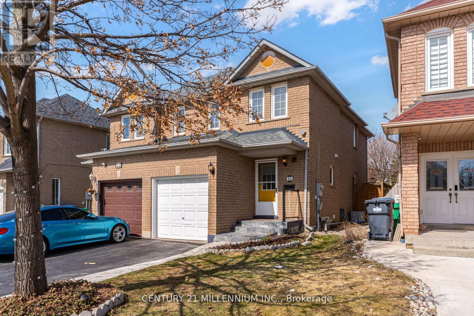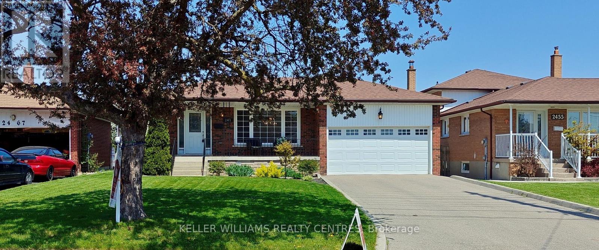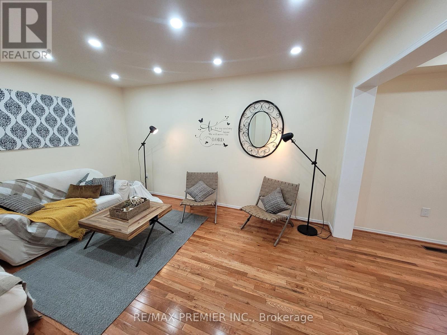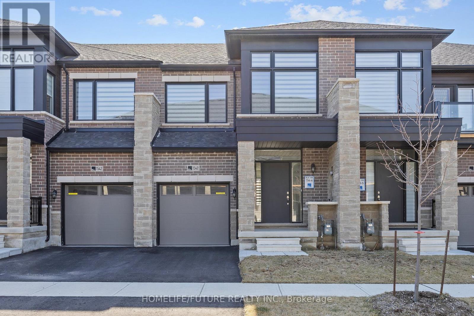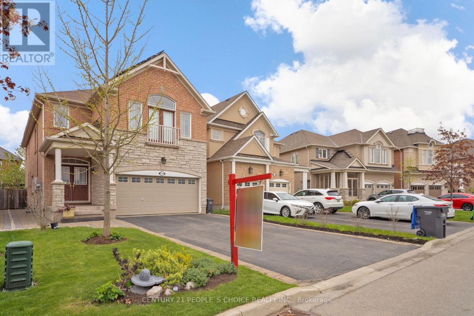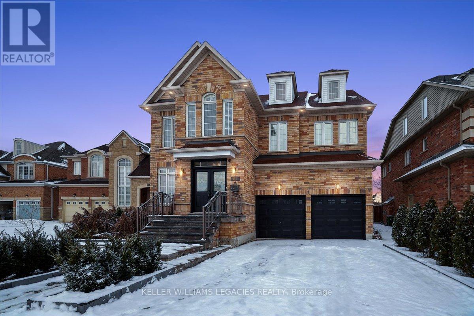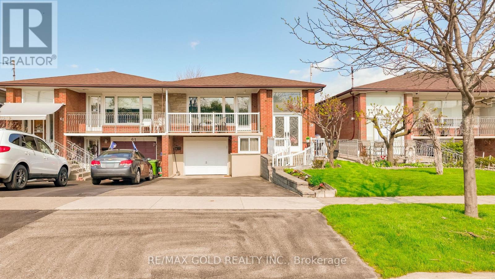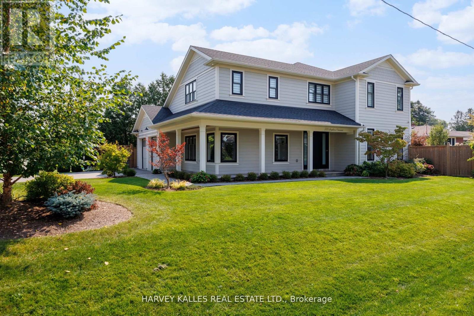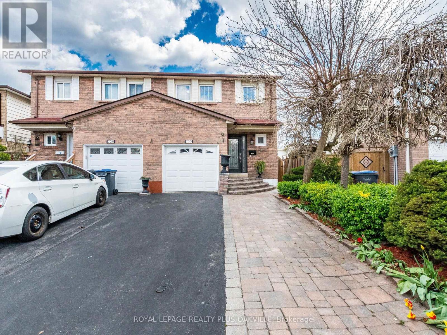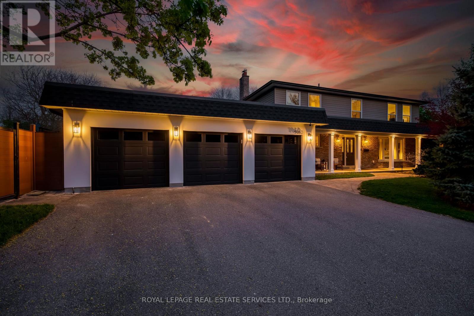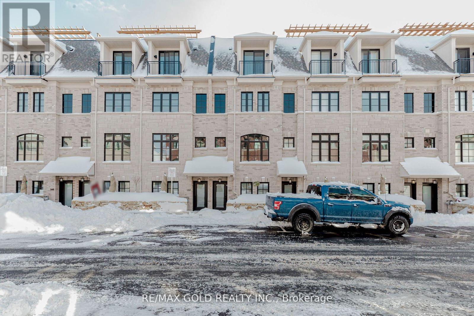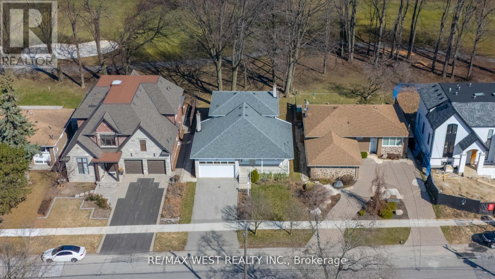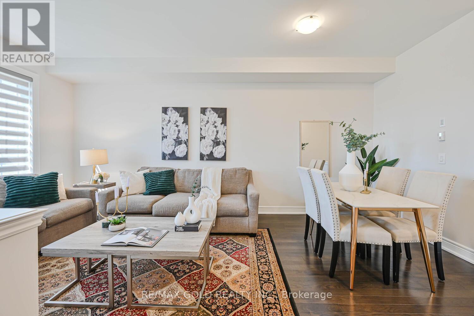93 Royal Fern Crescent
Caledon, Ontario
**Rare To Find** 2 Storey Freehold Immaculate 3 Bedrooms Town-House In Prestigious Caledon Southfields Village!! Open Concept 9' High Ceiling In Main Floor With Lots Of Sunlight & Hardwood Flooring! Family Size Kitchen With S/S Appliances! Walk/Out To Backyard. Oak Staircase! *** Whole House Is Freshly Painted *** Master Bedroom Comes With En-Suite & Walk-In Closet!! 3 Good Size Bedrooms. Walking Distance To Public Or Catholic Elementary Schools, Parks & Etobicoke Creek! Grocery Store, Pharmacy, Play Place & More! (id:59911)
RE/MAX Realty Services Inc.
12 Archer Court
Brampton, Ontario
Stunning Bungalow in the Highly Coveted, Prestigious Stonegate Community on an Expansive Pie-Shaped Lot! This beautifully designed home boasts an exceptional layout featuring a generous living and dining area, along with a bright, open-concept kitchen that flows seamlessly into the family room complete with a cozy fireplace and picturesque views of the mature, oversized, and ultra-private backyard. The spacious primary suite is a true retreat, offering a luxurious 5-piece ensuite and direct walk-out to a private deck ideal for enjoying your morning coffee in peace. Two additional well-appointed bedrooms and a stylish main bath complete the main floor of this exceptional home. (id:59911)
Century 21 Property Zone Realty Inc.
1 Little Minnow Road
Brampton, Ontario
Welcome to your dream home a stunning, sun-drenched corner unit beautifully upgraded living space, perfectly located beside a peaceful park! This move-in-ready gem blends modern style with everyday comfort. Enjoy 3 spacious bedrooms, 3 baths, and a bright open-concept layout featuring engineered hardwood floors throughout (no carpet!). The sleek, chef-inspired kitchen boasts a chic backsplash, ample pantry space, and opens to a cozy breakfast area with walkout to your private balcony ideal for morning coffee or summer dining. Brand new Stainless steel appliances. The main level features a versatile rec room/ family room perfect for a home theatre, playroom, or office while upstairs, the oversized living room showcases clear view and abundant natural light. Upgraded Oak stairs with metal pickets. Luxurious primary suite complete with walk-in closet and spa-like ensuite with a super shower. Convenient Second-floor laundry room with laundry sink , fresh modern paint, and the expansive terrace over the garage perfect for entertaining or relaxing outdoors. With extra privacy, added sunlight, and thoughtful upgrades throughout, this home is a rare find in a sought-after location. Don't miss your chance to own a premium corner unit where luxury meets lifestyle! Open House Saturday and Sunday 1:00 PM- 4:00 PM (id:59911)
Royal LePage Flower City Realty
165 Galley Avenue
Toronto, Ontario
A once-in-a-generation opportunity, the same owner for 25 years, and the house shows the care and love that the current owners have for the house, upgrading the electrical, installing sewer back flow valve, lots of newer plumbing, improved water pressure etc. but now the kids are grown, and it's your turn! Welcome to this beautifully maintained 4-bedroom, 2-bathroom detached family home. Nestled on a spacious lot with a large south-facing rear garden, this welcoming family home offers plenty of natural light and room to grow. The generously sized kitchen is perfect for family gatherings and culinary adventures. Adjacent to the pantry/rear entrance is access to your fenced back entertainers' backyard, a great spot for summertime fun. Three main bedrooms on the second floor give way to a third-floor family room and a fourth bedroom, and the best feature, a rooftop deck, perfect for those who want to enjoy nature, elevated fresh air, and or discreet sunbathing. Just like the main residence, the two-car detached laneway accessed garage offers future and current potential, currently wired for 240, it makes an easy install for an electric car charger. it also qualifies for a laneway house build under Toronto's Changing Lanes program. With its timeless charm and well-kept features, this home is ready to welcome a new family to create their own memories. Don't miss out on this rare opportunity to join the Roncesvalles/High Park community. Close to shopping, fine dining, High Park, the Lake, downtown, and major transit linkages.Brokerage Remarks (id:59911)
Keller Williams Co-Elevation Realty
106 Goldham Way
Halton Hills, Ontario
Welcome to this stunning Move In Ready 3 Bedroom 4 Bath 2011 Built, 1480 sq.ft(Not including Basement) Freehold Townhome in an Amazing location of Georgetown. This Beauty Boasts Hardwood On Main Level, Large Eat-In Kitchen with Stainless Steel Appliances(2023- Gas Stove, Fridge, Dishwasher & Microwave ), Walk out to Patio, Impeccably Maintained, 9' Ceilings, Oak Staircase, Master W/ 4 Pc Ensuite & Walk-In Closet.Beautiful Finished Basement W/ Wide Plank Laminate Floors, Roxul Insulation, Pot Lights, Surround Sound W/ Built-In Speakers, 2 Pc Bath, Laundry Room & Freezer. AC 2015, Rough in for Central Vaccum. Fully fenced backyard with Garden Shed, Gazebo, wood burning fire place, Kids swing & Slide, and Gas Barbeque line. Minutes to Shops, Banks, Gas station, Grocery, Restaurants, Schools and Hwy 401 & 407. (id:59911)
RE/MAX Gold Realty Inc.
35 Bradley Drive
Halton Hills, Ontario
SEE VIRTUAL TOUR!!! Welcome to this beautifully loved and updated 3-bedroom, 2-bathroom freehold townhome in the highly sought-after, family-friendly community of Dominion Gardens! Ideally situated, this home offers easy access to major highways and is just a short walk to the GO Train, making your commute a breeze. Surrounded by excellent schools, parks, a splashpad, scenic nature trails, bike paths, shopping, and delicious restaurants, everything you need is just minutes away. Boasting 1,110 sqft of well-designed living space, this home has been lovingly maintained and thoughtfully upgraded. Inside, you'll find freshly painted walls, maintenance-free laminate flooring throughout, and a bright, open-concept main floor that's perfect for both relaxing and entertaining. The recently renovated front balcony, accented by elegant stone steps, enhances curb appeal and invites you in. You'll appreciate the convenience of 3-car parking, including a newly added stone paver third parking space, and inside entry from the garage featuring an insulated garage door and automatic opener. The untouched basement offers endless potential to create a home office, gym, rec room, or additional living space tailored to your needs. Enjoy peace of mind with newer mechanicals, including a furnace, central air conditioning, hot water heater, water softener, reverse osmosis water system, and a central vacuum with attachments. Every detail has been carefully considered to offer comfort and efficiency. Step outside to your own private serene backyard patio oasis, featuring a gazebo, patio furniture, area rug, natural gas BBQ, lawnmower, and trimmer all included! This peaceful retreat is ideal for summer gatherings, quiet mornings, or unwinding after a long day. This home is spotless and truly move-in ready. Whether you're a first-time buyer, growing family, or looking to downsize, this is a rare opportunity to own a low-maintenance, upgraded home in an unbeatable location. (id:59911)
RE/MAX Professionals Inc.
147 Waters Boulevard
Milton, Ontario
Remarkable Fully Upgraded Home In Most Desirable Location Of Milton. Easy Access To 401, Close To Go Station, A Stone Throw Away From Major Shopping, Full Brick Semi-Detached, Family Size Kitchen, Granite Counter Top, S/S appliances, New HQ Vinyl Flooring, New Carpet on the Stairs and New High Q. Tempered Glass Windows Throughout, Newly Finished Basement with Bedroom and Washroom, Concrete Work Around. Big $$$ Spend On Upgrades. Close To La Fitness, Banks, School, Library and Highway. (id:59911)
Ipro Realty Ltd.
5253 Palomar Crescent
Mississauga, Ontario
Convenient Location in Central Mississauga Close to Plazas Schools Parks Hwy 403 Minutes to Square One Beautiful Detached House with 3 Bedroom and Finished Basement Hardwood Floor in Living Dining and Family Room Fireplace Renovated Kitchen Walk Out to Deck with Metal Roof Primary Bedroom has 4pc Ensuite & Walk-In Closet Good Size for 2nd & 3rd Bedroom Windows in All Bathrooms Lots of Natural Lights to the House Good for Family (id:59911)
Right At Home Realty
71 Massey Street
Brampton, Ontario
Welcome to 71 Massey St, Brampton - a spacious and fully upgraded 5-level detached back-split on a premium 59.56 x 115 ft lot in the sought-after Central Park community. Thoughtfully designed and recently renovated, this home is ideal for investors, extended families, or first-time buyers seeking both comfort and exceptional income potential.-The main home features 5 generous bedrooms, 3 full washrooms, a large eat-in kitchen with breakfast area, and open-concept living and dining spaces perfect for growing families or entertaining. With 2,241 sq ft above grade and an additional 1,348 sq ft in the finished basement, enjoy nearly 3,600 sq ft of total living space.The legal basement apartment offers 3 bedrooms, 2 full washrooms, a full kitchen, dining area, spacious living/family room, and second laundry, all with its own private entrance.Current tenants are paying $2,500/month plus utilities rental income.-an excellent opportunity for stable. A rare 3rd entrance enhances the property's rental potential by offering the flexibility to create an additional income.Extensively renovated in April 2025 with over $50,000 invested, including:Full renovation of all 3 washrooms Brand new interior stairs. New flooring on the main level Fresh paint throughout Additional highlights:Total 6-car parking3-minute walk to Massey Street Public School, PLASP Child Care Services, and Bovaird Dr E bus stop. This turn-key property offers a rare combination of space, upgrades, and income - making it a smart choice in one of Brampton's most established neighbourhoods. (id:59911)
Homelife Silvercity Realty Inc.
37 Redwillow Road
Brampton, Ontario
This Fully Detached Home Situated On The Prime Ready To Move. 3+1 Bedrooms Finished Basement with Builder Sep-Ent. Amazing Layout With Sep Dining & Sep Family Room W/D Gas Fireplace. Upgraded Kitchen With Quartz Countertops, Backsplash and all Stainless Steels Appliances + Formal Breakfast Area. 6 Parking Spaces. Porcelain tiles. Newly Professionally Painted Throughout. High Demand Family-Friendly Neighbourhood & Lots More. Close To McVean & Castlemore, Schools, Parks, Brampton Civic Hospital, & Transit At Your Door**Don't Miss It** (id:59911)
RE/MAX Gold Realty Inc.
383 Bartley Bull Parkway
Brampton, Ontario
Welcome to this well-maintained bungalow located in the highly sought-after Peel Village community of Brampton. Situated on a beautifully landscaped premium corner lot, this home offers incredible curb appeal, a spacious layout, and a huge private fenced backyard perfect for relaxing, entertaining, or future expansion. Inside, you'll find a bright and functional floor plan with ample natural light, generous-sized bedrooms, and plenty of potential to customize or create an in-law suite. Whether you're a first-time buyer, downsizer, or investor, this property checks all the boxes. Steps to public transit, schools, churches, and rec centres Walking distance to Costco, Walmart, LCBO, Home Depot, and a variety of shops and restaurants. Minutes to Kennedy Rd & Steeles Ave, and easy access to Hwy 410 for quick commuting. Don't miss this rare opportunity to own a solid bungalow in one of Brampton's most established and desirable neighbourhoods ! (id:59911)
RE/MAX Realty Services Inc.
47 Niceview Drive
Brampton, Ontario
Welcome to Your Dream Home! This stunning 4-bedroom house is designed for modern living, offering 5 fully renovated washrooms that add a fresh and luxurious feel throughout the home. With no carpet anywhere, the space is clean, stylish, and easy to maintain. The main living areas are bright and spacious, perfect for family life or entertaining. The newly finished 2-bedroom basement apartment features its own separate entrance, a recreation room, and plenty of space for extended family or Rental Income. Located on a quite street with NO HOUSES directly in front, this home provides a peaceful view and added privacy. This is a rare opportunity to own a move-in-ready home with so much to offer. Don't wait-make it yours today! (id:59911)
Century 21 Skylark Real Estate Ltd.
36 Bluehaven Crescent
Toronto, Ontario
Well Maintained and Inviting Solid Bungalow in A Quiet Neighborhood, With a Park Just Across the Road. This Spotless Home Features a Spacious Attached Two-Car Garage and a Large Driveway, Providing Ample Parking. The Main Floor Boasts Hardwood Flooring, a Solid Oak Kitchen with a Family-Sized Breakfast Area, a Comfortable Living/Dining Room, And Three Generously Sized Bedrooms. The Finished Basement, With a Separate Entrance, Includes a Large Recreation Room with Oversized Windows, Two Additional Bedrooms, And a Kitchenette Offering Excellent Potential for an In-Law Suite. Improvements Include a Replaced Furnace and Central Air ,Updated Windows, A Newer Roof (2021), Quartz Countertops (2023), a New Bathtub (2024), And a Garage Door Opener. The Backyard Is Beautifully Enhanced with Fruit Trees. Prime location! Walk to Bus and Transit. Conveniently Close to Highways, Schools, Shopping, Parks, And all Essential Amenities. (id:59911)
Sutton Group-Admiral Realty Inc.
144 Archdekin Drive
Brampton, Ontario
Welcome to this beautifully renovated semi-detached gem in the heart of Brampton , featuring 3 spacious bedrooms + 2 bedroom in the basement apartment with a separate entrance!Located in Madoc Neighbourhood, Modern open-concept layout with combined living & dining rooms, ideal for entertaining and family gatherings, Gorgeous upgraded kitchen renovated in 2022 with quartz countertops, breakfast bar, backsplash, stainless steel appliances including fridge, stove, dishwasher, hood fan/chimney. The property is well-suited for families looking for a spacious layout. Beautifully landscaped lot, Patio area with two storage sheds and a charming front deck perfect for morning coffee or evening relaxation. 3 car parking, Vinyl windows (2020), front porch/deck (2022), New roof (2022), Furnace & AC (2022), Renovated bathroom with sliding door glass (2022), Interlocked front walkway & backyard patio. Whether you are looking for a primary residence or an investment opportunity, this home presents great potential. (id:59911)
RE/MAX Skyway Realty Inc.
2 Aylesbury Road
Toronto, Ontario
This beautiful spacious bungalow on 90 x 137 feet lot is located at prestigious street in Princess Anne Manor, one of Etobicoke's most coveted neighborhoods. This sprawling home offers an incredible opportunity to renovate, or to build a dream home on 90-Foot frontage or just move in.The main floor features three spacious bedrooms including primary bedroom with 3 piece ensuite bath & walk-in closet, spacious living room w/ brick fireplace & large windows, formal dining room w/ picture window, kitchen with eat-in area and large window overlooking beautiful backyard. This is your chance to invest in a prime location known for top-rated schools, its tree-lined streets, and elegant homes. TTC at doorsteps, a few minutes to Subway, near to Toronto's best golf courses and airport. This exceptional property on 90 x 137 corner lot! don"t miss out! (id:59911)
Ipro Realty Ltd.
78 Goodsway Trail
Brampton, Ontario
Welcome to 78 Goodsway Trail Where Comfort Meets Lifestyle in the Heart of Northwest Brampton! Step into this stunning 3 + 1 bedroom, 4-bathroom freehold townhouse that blends modern living with a family-friendly vibe. Located in one of Brampton's most sought-after and fast-growing neighborhoods, this beautifully upgraded home is perfect for those who want space, style, and smart convenience. Spread out over 1,500+ sq. ft. of thoughtfully designed living space, this 2-storey brick beauty features a brand new finished basement that's ready for anything-guest suite, home office, gym, or that epic movie night you've been dreaming of. But the real magic? No rear neighbors. Instead, your private backyard offers peace, privacy, and the perfect setting for summer BBQs or your morning coffee in quiet. Step inside to find gleaming hardwood floors, chique farmhouse chandeliers, pot lights, an elegant accent wall, a bright open-concept layout, and a sleek modern kitchen equipped with stainless steel appliances and a gas range that'll make every meal feel gourmet. The spacious primary suite boasts a walk-in closet and a private ensuite, while the other bedrooms are flooded with natural light and plenty of room to grow. And the location? It doesn't get better. Just minutes from Mississauga Road & Sandalwood Parkway, you're steps from everyday essentials-Longo's, Walmart, banks, restaurants, and the Mount Pleasant GO Station for easy commuting. Families will love being close to top-rated schools like St. Daniel Comboni and Aylesbury Public School. Plus, with the ongoing new developments transforming Northwest Brampton, you're not just buying a home-you're investing in a booming community with rising value and growing potential. Don't miss this rare opportunity to own a turnkey gem in one of Brampton's most exciting neighborhoods. (id:59911)
Homelife/miracle Realty Ltd
10 Forest Ridge Crescent
Halton Hills, Ontario
SHOW STOPPER In Ballantry Estates!! Backyard Oasis With A 20 x 40' Inground Salt Water Heated Pool With Waterfall, Stamped Concrete Surround, Cabana With TV, Wrought Iron Fence Around Pool, Large Custom Pergola, Aggregate Cement Patio & Walkways, 30 Zone Programmable Wifi Enabled Inground Sprinkler System With Numerous Drip Lines For Easy Maintenance Of Your Potted Plants, 4 Gas Line Hookups For BBQ and Fire Features, This Gorgeous Home Features A Stunning Massive Renovated Kitchen W/12' Island, Quartzite Counter Top & Breakfast Bar, Built In Appliances, Stainless Wall Oven, 2nd Convection Wall Oven / Microwave, Counter Depth Fridge W/Panel, Dishwasher, Loads Of Drawers, Marble Backsplash, Separate Servery / Coffee Bar And A Formal Open Concept Dining Room, Main Floor Sunken Laundry Room With Backyard & Garage Access. Enjoy Movie Night In The Large Main Floor Family Room W/Stone Accent Wall Or Head Over For Some Down Time In The Beautiful Living Room W/Crown Moulding And Stunning Zen Like Backyard Views. There Is A Main Floor Office For Your Business Activities And A Large Secondary Office In The Basement If You Need A Quiet Space. Enjoy 4 Generous Bedrooms W/The Primary Bedroom Featuring A 4 Pc Ensuite, Walk In Closet And Hand Scraped Hardwood. This 3200 Sq Ft Above Grade Beauty Has A Long List Of Features Including Upgraded Baseboards & Trim, Hand Scraped Hardwood, Professionally Landscaped 2.19 Acre Yard, 3 Car Garage, 4 Bedrooms, 3 Baths, Pot Lights, Phantom Screens On 3 Exterior Doors, Upgraded Door Hardware, Owned Tankless Hot Water Tank, Water Softener, Reverse Osmosis & Water Filtration System, Heat Pump, Loads Of Parking......The List Goes On Please See Attached List Of Features. THIS HOME IS NOT TO BE MISSED!!! (id:59911)
Royal LePage Signature Realty
593 Caverhill Crescent
Milton, Ontario
Welcome to 593 Caverhill Crescent in the Desirable Clarke Community of Milton! This Three Bedroom, Four Bathroom Home shows Pride of Ownership Throughout and Located on a Quiet Street. Gleaming Hardwood Welcomes you to a Spacious Open Concept Main Floor. The Kitchen not only Overlooks the Backyard, but also Walks Out to the Yard, making Summer BBQs and Enteraining Easy! Primary Bedroom Features a Walk in Closet and Large Private Four Piece Ensuite with the Secondary Bedrooms utilizing another Four Piece Ensuite. Upstairs Laundry Room makes for Convenient Living!! Finished Basement with a Rec Room, Office, Additional Storage and Three Piece Bathroom. Great Street in a Great Neighbourhood!! Close to Transit, Schools, Parks & Shopping (id:59911)
Coldwell Banker Escarpment Realty
Unit 1 - 7406 Darcel Avenue E
Mississauga, Ontario
Attention First Time Buyers : Welcome to END UNIT # 1, 7406 Darcel Ave: Immaculately Kept : 3 + 1 Bed , 3 Bath Townhouse Like a Semi !! -New Updated Spacious Eat-in Kitchen with Separate Dining Area, Walk out Patio leading to Large Spacious Pvt Yard, Large Living Room with Large Windows, New Paint, New Pot Lights. Upstairs 3 Large Bedrooms, 4 Pc, with Lots of Closet Space. Fully Finished Basement, W/ Huge 1 Bedroom, Can Be converted to 2 BR, 3Pc Newly Renovated Washroom, Roughin Kitchen, Single Car Garage and more. 5 Minutes to Go Train, 1 Minute to Community Center & Schools, Westwood Mall, All Banks, Public Transit, and Woodbine Horse Races, Hwy 427, Places Of Worship. Must See!! Sellers Motivated and Flexible. Don't Miss it!! (id:59911)
Ipro Realty Ltd
1333 Wateska Boulevard
Mississauga, Ontario
This Exceptional Estate Exemplifies Refined Sophistication, Presenting A Stunning Custom-Renored Bungalow Located In A Peaceful Cul-De-Sac Within The Prestigious Lorne Park Area, Offering Unparalleled Seclusion And Calm, With A Spacious Open-Concept Design, Characterized By Soaring Cathedral Ceilings, Profuse Natural Light, And A Grand Two-Sided Fireplace, Accompanied By A Cutting-Edge Modern Kitchen, Replete With A Spacious Island, Ideal For Opulent Entertaining, As The Lower Level's Warm Gas Fireplace Creates A Cozy Family Atmosphere, Effortlessly Linking To The Resplendent Garden Retreat, Featuring A Breathtaking Saltwater Inground Pool, Luxurious Spa Tub, Exquisite Water Feature, And An Array Of Upscale Amenities, Including An Outdoor Fire Pit, Elegant Patio, Refreshing Outdoor Shower, And Strategically Placed Outdoor Security Lights, Along With An Underground Rogers Internet Connection For Seamless Connectivity, An Outdoor Sump Pump For Efficient Garden Maintenance, An Interlocking Driveway, Beautiful Landscaping With Exquisite Perennial Plants, Soft Lighting For The Interlocking And Charming Accents On The Balcony Stairs, Following Extensive Besment Renovations That Have Yielded A State-Of-The-Art Kitchen, Modernized Laundry Facilities, And A Finished Basement Floor, Resulting In A Sumptuous Living Experience Geared Towards Discerning Homeowners. (id:59911)
Sam Mcdadi Real Estate Inc.
204 - 3401 Ridgeway Drive
Mississauga, Ontario
FANTASTIC OPPORTUNITY TO START OR EXPAND YOUR BUSINESS IN ONE OF MISSISSAUGA'SFASTEST GROWING AND DIVERSE COMMUNITIES. THE WAY URBAN TOWNS COLLEGEWAY HASOVER 400 RESIDENTIAL AND COMMERCIAL UNITS WITH LOTS OF POTENTIAL CUSTOMERSRIGHT ON SITE. BRIGHT, EASY ACCESS OFFICE TYPE UNIT LOCATED ON THE 2ND FLOOR OF ACOMBINED COMMERCIAL AND RESIDENTIAL BOUTIQUE BLOCK OFFERS A UNIQUEOPPORTUNITY TO THRIVE. FEATURES AN ELEVATOR AND STAIRWAY ACCESS, LARGEWINDOWS WITH PLENTY OF NATURAL LIGHT AND ON SITE PARKING FOR YOUR CUSTOMERS.THE WAY COLLEGEWAY IS LOCATED NEAR HIGHWAYS AND TRANSIT AND THE UNITS OFFEREXCELLENT EXPOSURE TO THE BUSY STREETS BELOW. USES MAY INCLUDE; PROFESSIONALOFFICES, MEDICAL SPECIALISTS, SATELITE REAL ESTATE, LEARNING CENTERS, CULTURALCENTER, DANCE STUDIO, ARTS AND CRAFTS, DISTRIBUTION OR STORAGE LOCATIONETC ... THE CORPORATION IS REGISTERED FOR QUICK CLOSINGS, SALES PRICE DOES NOTINCLUDE TAX PER APS. (id:59911)
Orion Realty Corporation
5181 Alton Road
Burlington, Ontario
Nestled on a quiet street in South East Burlington, this beautifully renovated home features an open-concept design with numerous upgrades. The spacious eat-in kitchen overlooks the living and dining areas and includes a sliding door that leads to the backyard patioperfect for indoor-outdoor living. Additionally, the home is just a short walk from the beautiful Burloak Waterfront Park, allowing you to enjoy stunning lakeside views and peaceful strolls at any time. The second floor boasts three well-sized bedrooms and a stylish 4-piece bathroom. The bright lower level offers a cozy family room with a gas fireplace, large above-grade windows, a powder room, a laundry room, and additional storage, including a crawl space and a walk-up to the backyard. The private backyard is a standout feature, complete with a patio and a newly built 12 x 16 insulated and drywalled shed, ready to be transformed into a home office, workshop, or personal retreat. There is also plenty of space to add a pool, a badminton court, or a pickleball court, creating your ideal backyard retreat. Conveniently located just minutes from Appleby GO Station and QEW, with quick access to the lake, this home perfectly blends comfort, convenience, and modern living. (id:59911)
Royal LePage Real Estate Services Ltd.
80 Mccarthy Street
Orangeville, Ontario
Looking for charm, style, and income potential all wrapped into one? 80 McCarthy Street has it - and then some. Set on a beautifully deep 162-foot lot in one of Orangeville's most established neighbourhoods, this updated bungalow is the total package for first-time buyers, downsizers, or savvy investors. Step inside to find an updated living space flooded with natural light, featuring sleek laminate floors, pot lights, and a crisp modern palette. The kitchen is a showstopper - custom maple cabinetry, granite countertops, stainless steel appliances, and a statement range hood - designed for cooking and entertaining alike. From the dining area, walk out to your sunny new deck and enjoy southern exposure all day long. Two bedrooms and a stylish 4-piece bath complete the main floor, but its the lower level that truly sets this home apart. With a separate entrance, large windows, a full bathroom, and a roughed-in kitchen area, this finished basement offers incredible in-law suite or rental potential.Located just minutes from downtown, steps to parks and schools, and close to all the amenities Orangeville has to offer - this is more than a home, its a lifestyle move. Come see it in person and feel the difference. (id:59911)
Royal LePage Rcr Realty
24 Herkes Drive
Brampton, Ontario
NEW and IMPROVED pricing for your new, well kept and charming home which includes all FURNITURE AND WINDOW CURTAINS WITH RODS! No need to shop. Step into this beautiful and ready to move in house with 3+1 bedroom, 3-bathroom semi-detached home featuring laminate floors with no carpets throughout and a kitchen with quartz countertops and stainless steel appliances, all in excellent working condition( fridge and range-2020, washer and dryer-2023, dishwasher-Nov 2024). The master's bedroom offers a space for your convenience. The fully finished basement provides additional living space, perfect for a home theater or playroom or be converted to another bedroom space. The living room provides a great view to the deck and garden at the backyard with the perennials all around the corner. This is great for your summer get together and barbecue parties. Located in a family-friendly community, minutes away from shopping centers, convenience stores, a gas station, schools, church, banks and major highways. Close proximity as well to public transportation and plaza. (id:59911)
Century 21 Millennium Inc.
108 Black Forest Drive N
Brampton, Ontario
Welcome to 108 BLACK FOREST DR BRAMPTON . This charming detached, brick home is located in a family neighborhood, offering the perfect blend of comfort and convenience. Your backyard oasis is perfect for a BBQ. Fabulous for kids. You're a short walk to numerous elementary schools, shopping, public transportation and the Brampton Civic Hospital. Step inside to discover a tasteful eat-in kitchen , large living room, spacious bedrooms and ample closet space. Large finished basement Spacious garage with up top storage. This home exudes warmth and character. (id:59911)
RE/MAX Gold Realty Inc.
1586 Severn Drive
Milton, Ontario
Over $100K in upgrades. Charming 4-bedroom detached home in the desirable Bowes Community, built by Mattamy with a stone and stucco exterior and Energy Star certification. The upstairs has three full bathrooms, including two ensuites. The spacious open layout includes a modern kitchen with soft-close cabinets, quartz countertops, a large island, and high-quality stainless-steel appliances. The bathrooms offer custom cabinets, glass enclosures, and upgraded tiles. The main floor features engineered hardwood, custom paint, and stylish lighting. There's laundry conveniently located on the bedroom level, and a separate entrance to the basement provides options for a recreation room or a two-bedroom apartment. (id:59911)
Executive Homes Realty Inc.
853 Stoutt Crescent
Milton, Ontario
Welcome To This Stunning Detached Double-Car Garage Home, Situated In The Heart Of Milton's Highly Sought-After Coates Community, With A Ravine Lot. This Home Is A Masterpiece, Featuring A Grand Double-Door Entry And 18-Foot Ceilings In The Foyer. With Approximately 3,949 Sqft Of Finished Living Space, This 4+2 Bedroom, 5-Bath Home Offers A Perfect Blend Of Functionality And Style. The Main Floor Features Hardwood Floors And An Open-Concept Layout, Ideal For Both Casual And Formal Gatherings. The Separate Living, Dining, And Family Rooms Are Bright, With Large Windows That Let In Plenty Of Natural Light. The Family Room Includes A Cozy Gas Fireplace, Perfect For Evenings. The Chef's Kitchen Is A Showstopper, With Quartz Countertops, Upgraded Cabinetry With Soft-Close Finishes, Built-In Oven And Stove, And A Spacious Center Island For Extra Seating. The Eat-In Kitchen Provides A View Of The Backyard, Which Has No Neighbors Behind, Creating A Private And Inviting Space. A Hardwood Staircase With Wrought Iron Spindles Leads To The Second Floor. Here, A Loft Area Offers Additional Family Seating Or Home Office Space. The Primary Bedroom Features A 5-Piece Ensuite And A Walk-In Closet. A Second Bedroom With A Private Ensuite Is Ideal For Guests. Two Additional Bedrooms Share A Jack-And-Jill Bathroom. The Entire House Has Been Freshly Painted, And All Second-Floor Bathrooms Have Been Upgraded With Quartz Counters And Undermount Sinks. The Fully Finished Basement Includes A Kitchenette, Two Bedrooms, And A 3-Piece Bath, Making It Perfect For An In-Law Suite Or Recreation Area. Outside, The Landscaped Backyard With A Patio, Gazebo, And Shed Offers A Great Space For Entertaining. The Home Is Located Just Steps From Schools, Parks, Trails, And Various Amenities, Combining Natural Surroundings With Urban Convenience. (id:59911)
RE/MAX Real Estate Centre Inc.
514 College Avenue
Orangeville, Ontario
Welcome to this beautifully renovated 4+1 bedroom, 4-bathroom home located in Orangevilles highly sought-after Credit Meadows neighbourhood. This all-brick Prestwick model offers Approx 3000 sq ft of living space and sits on a generous 47-foot-wide lot. A charming stone walkway leads to the covered front porchan ideal spot for your morning coffee while seeing the kids off to school. Inside, the main floor features a formal living and dining room with front yard views, and a separate family room with a cozy corner fireplace perfect for family movie nights. The stunning eat-in kitchen is a showstopper, boasting granite countertops, custom cabinetry, and views of the private backyard. From here, multiple walkouts lead to a multi-tiered deck and a custom pergola with an outdoor fireplaceideal for entertaining. Also on the main floor, you'll find a mudroom with garage access and a spacious laundry area. A circular staircase leads to four spacious bedrooms and a beautifully renovated main bath. The large primary suite includes a fully updated ensuite featuring double sinks, an oversized walk-in shower, and plenty of storage. The finished basement is designed for entertaining, complete with an impressive wet bar, gas fireplace, custom cabinetry, pot lights, a fifth bedroom, and a full bathrooman ideal retreat for watching the game or hosting friends and family. This home truly shows like a model and is move-in ready. Located within walking distance to Credit Meadows Elementary, St. Andrew School, and Orangeville District Secondary School. (id:59911)
Royal LePage Meadowtowne Realty
2289 Lawrence Avenue W
Toronto, Ontario
Nestled in the heart of the evolving Humber Heights neighborhood, this property offers a unique blend of comfort and potential. The main floor features two spacious, sunlit bedrooms that overlook a serene, elongated backyard. One of these rooms boasts a patio door leading to a charming porch, enveloped by mature trees, providing a perfect retreat for relaxation. The interior has been thoughtfully updated with modern vinyl flooring, a renovated bathroom, and a contemporary kitchen equipped with stainless steel appliances. The separate side entrance to the basement offers the potential for an in-law suite or rental unit, providing an opportunity for additional income. Alternatively, the sizable 40x130 ft lot presents a chance for a property developer or home buyer to rebuild a custom home in a desirable neighborhood. Humber Heights is experiencing a transformative phase, with recent zoning changes by the City of Toronto aimed at increasing housing density along major streets. These amendments facilitate the development of this property for up to 5 legal units, enhancing the neighborhood's appeal to investors and developers alike. This shift not only promises a vibrant community atmosphere but also positions properties like this one as valuable assets in a growing market. This location offers unparalleled convenience with walkable distances to amenities such as Starbucks, Metro Supermarket, parks, and reputable schools. Commuters will appreciate the easy access to downtown Toronto and Pearson International Airport via the UP Express and local transit options, as well as quick connections to Highways 401 and 427. Additionally, premier shopping destinations like Yorkdale and Sherway Gardens are just a short drive away, ensuring all your retail needs are within reach. This property is not just a home; it's an opportunity to be part of a dynamic and growing community, offering both immediate comfort and long-term investment potential. (id:59911)
Royal LePage Real Estate Services Ltd.
Berkshire Hathaway Homeservices West Realty
2461 Hensall Street E
Mississauga, Ontario
Meticulously maintained family home resides in a prestigious prime Cooksville neighborhood on a mature 50 x 150ft lot. The family home with original owners that lovingly cared for the home for 44 years. With over 2577sq.ft of interior space across main floor and finished basement with separate entrance perfect for in-law suite, the property offers a versatile layout for large families or those seeking the possibility for extra income (buyer due diligence for zoning & permits). There are 3+1 bedrooms, 1+1.5 bathrooms and 1+1 kitchens. The large full eat-in kitchen from basement is perfect for family gatherings and so is the rec room with wood fire place. Laundry/ furnace room and cold room with ample storage. Charming covered front porch. Separate entrance with patio and garden shed, fenced backyard with mature fruit trees and cultivation zone. No rear neighbors and large double driveway with no sidewalk. New furnace and cac 2024(1year old), updated hot water tank 2025(rental). Walk to school parks and trails, minutes to airport, QEW, go station, highway427 and downtown! (id:59911)
Keller Williams Realty Centres
40 Kentucky Drive
Brampton, Ontario
Wow...Must See.. Prime Location, Beautiful 3+1 Bedroom, 4 Baths *Detached Home* In A Family Oriented Neighborhood with finished Basement. Double Car Garage, Formal Living/Dining, Sep Family Room with Fire Place. Main Floor Hardwood And Ceramic, Pot Lights, Quartz Kitchen Countertop, Front Porch Enclosed with Garage Access. Boast 3 Good Size Bedroom, Master With 5pc Ensuite And Walking Closet. Finished 1 Bedroom Basement 4 Pcs Bath, Rec Room and second Kitchen. Mins To Shoppers World, Sheridan College, Transit Go, 407,401,410. Place Of Worship And All Amenities. (id:59911)
RE/MAX Premier Inc.
1540 Labine Point
Milton, Ontario
Absolutely Stunning Modern Style, Less Than One Year Free Hold Home, Spent $$$ On UpgradesSuch As: Upgraded Flooring Throughout The House, Upgraded Corner Cabinets And Added MicrowaveStand In Upper Cabinets, Added Large Electric Fireplace, Added Backsplash, Upgraded QuartzCountertops In Kitchen, Matching Oak Staircase. Other Features Include 9 Foot Ceiling On TheMain Floor, Large Windows Through Out The House, Zebra Shades For Windows Through Out TheHouse, Garage Door Opener With Remotes, Stainless Steel Appliances. Situated Just A 5-MinuteDrive From All Essential Amenities, 16 Mile Creek Trails Are Within Walking Distance,Providing A Perfect Escape Into Nature For Leisurely Walks And Outdoor Activities. (id:59911)
Homelife/future Realty Inc.
114 Atwood Avenue
Halton Hills, Ontario
Step into a completely renovated home with a backyard paradise. This home has been completely upgraded and transformed in the last 5 yrs including but not limited to: Fully redone basement, Quartz kitchen Countertops, Kitchen Cupboards, Backsplash, New sink, Hood fan, Crown Moldings, 3" Baseboards, All new interior and exterior doors including Garage and Front Entrance, All new light fixtures, Electrical outlets with lights, Outside Pot lights, 6 Camera Security System, Furnace, Larger A/C unit, New Water Softener, 5 Zone Irrigation System (Front and Back), Front Porch Stone and Glass Railing, Outdoor Yamaha Speakers, BBQ hooked up to home gas line, Garage Epoxy Flooring, Including Central Vacuum, Heated Floor in upstairs bathroom. The totally renovated eat-in Kitchen walks out to a beautifully landscaped and oversized backyard lush with greenery and privacy which includes a relaxing 8 person hot-tub, garden, and storage shed. On the 2nd level you will find 4 generously sized bedrooms. This home is perfect for family and entertaining. With all the upgrades you won't have to worry about anything for years to come. Just move in and enjoy ! (id:59911)
Right At Home Realty
7278 Saint Barbara Boulevard
Mississauga, Ontario
Immaculate Detached in Exclusive Neighborhood ((2772 Sqft as per mpac)) ((4 Bdrm w/ 5W/R))((2 Bdrm +1 Full W/R Finished Bsmt w/ Separate Entrance)) Solar Panel Roof// Lots of Natural Lights// Double Door Entry// No Sidewalk// Stone on Side of the house & Backyard// Bright & Spacious Living Room Combined w/ Dining Room + Coffered Ceiling + Décor Columns// Large Family Room w/ Gas Fireplace + Pot Lights// Open Concept// Large Eat-in Kitchen w/ Centre Island + Stainless Steel Appliances + W/O To Yard from Kitchen// Oak Stairs// Huge Master Bdrm w/ 5 Pcs En-suite + His & Her W/I Closet// One Bdrm w/ 3 Pcs En-suite + W/I Closet+ Vaulted Ceiling + Double Door// All Good Size Bedroom// 3 Full Washroom + W/I Linen Closet on 2nd Level // Access to Garage// Main Floor Laundry// Furnace 2024// Close To Hwy 401& 407, St Marcellinius Sec School, Mississauga Sec School, Heartland Centre, Grocery, Banks and all other amenities// (id:59911)
Century 21 People's Choice Realty Inc.
157 Fred Young Drive
Toronto, Ontario
Welcome to 157 Fred Young Drive, a breathtaking 5-bedroom, 5-bathroom home that offers 4,500sq. ft. of luxurious living space on a spacious 56-foot front lot. This home is designed for comfort and style, with premium finishes and thoughtful details throughout. The primary suite is a retreat of its own, featuring his-and-hers walk-in closets, dual sinks and a spa-like ensuite with a jacuzzi tub. The second bedroom also boasts a walk-in closet and its own stand up ensuite, perfect for family or guests. A loft-style games room adds a fun, versatile space for entertaining or relaxing. The kitchen is a chef's dream with granite countertops, a gas stove, built in appliances and ample storage, including two freezers for all your needs. Pot lights and hardwood flooring flow seamlessly throughout the home, complementing the cozy fireplace in the family room. Outside, the home shows off ot's beautiful stone interlock driveway and stone steps. The home's prime location provides easy access to major highways, parks, golf courses, groceries, shopping centers and other amenities. Whether you're hosting or enjoying peaceful evenings, this home delivers the perfect balance of luxury and convenience. Don't miss your chance to make this stunning property your own! **EXTRAS** Cold room, 200 AMP circuit breaker,Rough in plumbing for a washroom/kitchen in bsmnt, gas pipe for dryer, High power outlets for mounted TVs, Water softer and filtration ( to be installed by buyer) (id:59911)
Keller Williams Legacies Realty
59 Seacliff Boulevard
Toronto, Ontario
Absolutely gorgeous!! Step in to epitome of luxury living at 59 Seacliff Blvd. Beautiful Well maintained, bright and spacious raised bungalow. Move in ready. The main level boasts a bright open concept lay out with large living/ dining area, Custom high end kitchen and large island for eating and entertaining. Walk out to the balcony and three spacious bedrooms. The fully finished lower level offers a large family room, a great size kitchen and two other good size bedrooms. Good rental potential. Nestled in a high demand location. Steps to plaza, Ttc. Close to Hwy 400,401 and 407, Schools, Parks and library. Not to be missed!! (id:59911)
RE/MAX Gold Realty Inc.
588 Stephens Crescent
Oakville, Ontario
Welcome to 588 Stephens Crescent, a beautifully designed two-storey modern farmhouse built in 2020. Nestled on a sun-drenched, oversized corner lot, this home offers an incredible outdoor living space featuring a gazebo with a natural stone wall, a gas fireplace, and a wall-mounted TV perfect for entertaining year-round.Inside, the thoughtfully designed layout boasts four spacious bedrooms, each with its own ensuite, ensuring comfort and privacy for the entire family. The main floor features a mudroom and laundry room, a stylish powder room, and an open-concept kitchen, dining, and family room. The gourmet kitchen includes an oversized island that comfortably seats 6 people, ideal for gatherings. Enjoy seamless indoor-outdoor living with a walkout to the expansive yard from the main living area.Additional main floor highlights include a cozy living room with brand-new built-in bookcases and a built-in desk, creating a functional yet elegant space.The lower level has been recently upgraded with new flooring and features a gym area, a spacious rec room, a family room, and a full bathroom all in an open-concept design.Completing this exceptional home is a heated garage for year-round comfort.With its impeccable layout, high-end finishes, and unbeatable outdoor space, this home is perfect for families who love to entertain. (id:59911)
Harvey Kalles Real Estate Ltd.
730 Galloway Crescent
Mississauga, Ontario
Spacious 4-bedroom semi-detached home in central Mississauga. Located in highly convenient and sought-after area. This well maintained home offers an ideal layout for families. The bright open concept living and dining area flows seamlessly into a functional kitchen. Family room with walk out to fully fenced backyard. Finished basement for additional living space. Gleaming hardwood floors on main level. Prime location close to Square One shopping centre, Sheridan College, Hwy 401 and public transit. A perfect blend of comfort and convenience - Don't miss out! (id:59911)
Royal LePage Realty Plus Oakville
1460 Caulder Drive
Oakville, Ontario
Client RemarksThis beautifully updated 5-bedroom executive home offers 3,568 sq ft of total living space and features a rare 3-car garage on a quiet street in the prestigious Morrison neighborhood, just steps from Oakvilles top-ranked schools including Oakville Trafalgar High School, Maple Grove Public School, and EJ James. Set on a meticulously landscaped, south-facing lot, the home showcases hand-scraped solid wood flooring and crown mouldings throughout the main and second floors. The custom kitchen is outfitted with high-end appliances and cabinetry, flowing into a warm family room with fireplace and sliding doors to an entertainers backyard with a heated saltwater pool, cabana, outdoor shower, stone patio, and deck (2018). The main level also includes formal living and dining rooms, a 2-piece powder room, and a functional laundry/mudroom with direct garage access. Upstairs, the spacious primary suite features built-in closets and a spa-like ensuite, while the oversized 5th bedroom offers the unique potential to convert into two bathrooms, creating a 4-bedroom, 4-bathroom layout ideal for modern family living. The finished basement (2017) provides a playroom and ample storage. Recent updates include roof shingles (2022), furnace and A/C (2017), kitchen and bathroom renovations (2017), new exterior doors, front fence (2021), shed (2018), and pool gas heater (2022). Total living space includes 2,379 sq ft above grade and 1,189 sq ft in the finished basement, offering generous space for comfortable family living and entertaining. Located minutes from Downtown Oakville, lakefront parks, fine dining, and with easy access to the QEW, 403, and GO Transit, this move-in-ready gem truly embodies the best of southeast Oakville living. (id:59911)
Royal LePage Real Estate Services Ltd.
4 Mcmurchy Avenue S
Brampton, Ontario
Beautiful Detached House With 3 Separate units**Main Floor Features Kitchen, Living, 2 Bdrms and 3 pc Bath, Laundry**2nd Floor features Kitchen, Living, bdrm and 3pc bath**Basement W/Separate Entrance features kitchen, Laundry and living/bdrm**In High Demand Old Downtown Brampton**Set On A 40 Ft Lot With Large Front Yard with lots of parking & Mature Trees**Laminate Floors**Great Location Close To Transit, Shops, Schools, Government Offices, Memorial Park, Hospital, Rose Theatre & More**Will Make A Great Investment Property or single family home main and upper level with bsmt income**Motivated Seller** (id:59911)
Century 21 Green Realty Inc.
36 Dorchester Drive
Brampton, Ontario
Welcome to 36 Dorchester Drive in Desirable Southgate Area of Brampton Close to GO STATION Location 60' x 120' Deep Corner Lot Features Large Front Porch Leads to Spacious Foyer Functional Layout Full of Natural Light...Main Floor Features Extra Spacious Living Room Overlooks to Manicured Front Yard Through Large Picture Window...Formal Dining Room Perfect for Family Gathering...Large Beautiful Upgraded Eat in Kitchen is a Chef's Delight with Granite Counter Top with Breakfast Bar...Beautiful Privately Fenced (2021) Backyard with Large Deck Perfect for Summer BBQs with Family and Friends...Manicured Garden Area with Perfect Balance of Grass for Relaxing Summer or Simply Enjoy Fresh Air on your Private Oasis...4 Generous Size Bedrooms...Primary Bedroom with 3 PC Ensuite...3 Washrooms...Finished Basement with Huge Rec Room Perfect for Relaxation and Indoor Entertainment...Large Laundry Area with lots of Storage Space with Lots of Potential...Double Car Garage with 4 Parking on Driveway...Upgrades Include: Fence (2021); AC (2020); Furnace (2020); Windows (2021); Roof (2017)...The Located is Unbeatable Close to Schools, Hwy 407/410, Public Transit, Parks, Grocery and Much More...Ready to Move in Beautiful Home in Fantastic Neighbourhood (id:59911)
RE/MAX Gold Realty Inc.
151 - 55 Lunar Crescent
Mississauga, Ontario
Seize the chance to lease this brand-new 3-bedroom, 2-bathroom townhome in the sought-after Streetsville neighborhood of Mississauga. This home boasts a spacious, modern layout with a stylish kitchen featuring granite countertops and high-end finishes throughout. The master ensuite includes a luxurious frameless glass shower and deep soaker tub. Relax or entertain on the private rooftop terrace with a pergola and BBQ hookups, offering beautiful city views. Ideally located near major routes, shopping, dining, and entertainment. Book your viewing today! (id:59911)
RE/MAX Gold Realty Inc.
33 Keppel Circle
Brampton, Ontario
Welcome To 33 Keppel Circle! This Abundantly Upgraded Freehold Townhome Has Been Meticulously Maintained By The Owners & Is Waiting For You To Call It Home. Fantastic Opportunity For First Time Home Buyers & Investors. Enter This Home To Be Greeted By Soaring 9 Foot Ceilings On The Main Floor, With Upgraded 8 Foot-Entry Doors. The Glass Front Door Assures Notable Natural Light On This Level. Access To The Fully-Painted Garage Through The Home. Main Level Also Features A Storage Area With Tiled Floor, Tiled Mechanical Room, & Built In Coat-Hanger. Solid Oak Stairs With Wood Pickets Lead To The Second Level. Ascend To The Second Level, Where You Will Be Greeted By A Sun-Filled, Open Concept Layout Featuring Soaring 9 Foot Smooth Ceilings, & Upgraded 8 Foot-Entry Doors. Upgraded Hardwood Flooring On The Second Level. Great Room Is Spacious, Features Large Windows, & A Tray Ceiling. The Upgraded Gourmet Kitchen Is An Absolute Delight - Featuring High Ceilings, Granite Countertops, Upgraded Backsplash, Upgraded Cabinets, Hardwood Flooring & A Breakfast Bar. Eat In Area In The Kitchen With Chandelier. Walk Out To The Oversized Balcony Which Is Perfect For BBQs, Entertaining & Pets. Conveniently Located Powder Room On This Level Is Hassle Free. Tiled Laundry Room On Main Floor With Tub, & Stacked Samsung Washer & Dryer Featuring Smart Features & Smart Phone Operation. Upper Level Also Features Upgraded Flooring, This Home Has A Completely Carpet-Free Interior. Master Bedroom Equipped With Double Closet, 3 Piece Ensuite, & Private Balcony. Upgraded Washrooms Throughout The Home. Secondary & Third Bedroom Are Generously Sized, Featuring Large Windows & Upgraded Closet Doors With Mirrors. Two Full Washrooms On The Upper Level. True Pride Of Ownership. Location Location Location! Situated In The Heart Of Northwest Brampton. Minutes From Mount Pleasant Go Station, Schools, Parks, Shopping, Trails, & All Other Amenities. (id:59911)
Executive Real Estate Services Ltd.
28 Braywin Drive
Toronto, Ontario
Welcome To 28 Braywin Dr This Home Offers The Unique Opportunity To Live In A Spacious Backsplit House With a Private Golf Course Backing Right Onto To Your Property. This Beautiful Well Maintained 4 Bedroom 3 Bathroom Property Is Located In The Heart Of Golfwood Village On a Quiet Treelined Street In a Family Friendly Neighbourhood. Big Windows Provide Fantastic Lighting, Hardwood Floors, Primary Bedroom with Ensuite Bathroom And Huge Finished Basement, Perfect For A Games Room, Gym, Or Den. Large Eat In Kitchen, Family Room With Stone Fire Place and Walk Out To your Private Backyard Where You Can Enjoy The Picturesque View On The 17th Hole Of The Weston Golf and Country Club. Double Car Garage And Large Double Wide Driveway. This Property Has So Much Potential And Has Been Lovingly Owned By The Same Family. Move In, Renovate Or Build Your Dream Home This House Has So Many Possibilities. (id:59911)
RE/MAX West Realty Inc.
301 - 1110 Briar Hill Avenue
Toronto, Ontario
Welcome to this exceptional corner townhome in the coveted Briar Hill City Towns! Beautifully designed this S/E facing, designer-owned townhouse offers 1,100 Sq. Ft. of impeccably planned living space across 3 stylish levels. Thoughtful upgrades & its unique southern location in the complex provide maximum privacy, unobstructed streetscape views & abundant natural light throughout. The open-concept main floor is ideal for everyday living & entertaining. A well-designed kitchen showcases quality finishes including quartz surfaces, full-height custom cabinetry, stainless appliances & under-cabinet lighting. 9 smooth ceilings & expansive floor-to-ceiling windows fill the space with natural light. Warm contemporary flooring flows seamlessly throughout beautifully complemented by custom-matched stairs. A convenient powder room & double hall closet complete this level. The 2nd level features unobstructed views from both the primary bedroom with walk-in closet & the 2nd bedroom. A thoughtfully designed bathroom & ensuite laundry add to the comfort & functionality. The crown jewel of this home is the private rooftop terrace an urban oasis with a natural gas hookup, ideal for hosting or relaxing while taking in panoramic CN Tower & downtown skyline views. This level features a versatile alcove, perfect as an office space, complemented by a double closet for added storage. Additional conveniences include a dedicated underground parking space & locker. With transit, parks, top-tier schools & vibrant shops just steps away, this is City living at its best. Don't miss this gem! (id:59911)
Royal LePage/j & D Division
2893 Folkway Drive
Mississauga, Ontario
Welcome to 2893 Folkway Dr a beautifully upgraded, East-Facing Corner-Lot home in one of Mississauga's most desirable neighborhoods, seamlessly blending Boutique Design, Modern Comfort, and Exceptional Functionality. This 7-Bedroom, 6-Bathroom residence offers a thoughtfully crafted layout with Custom Millwork, Engineered Hardwood Flooring, Solid Core Doors with Designer Handles, and High-End Finishes throughout. The Chef-Inspired Kitchen features premium Built-In JennAir Appliances, a striking Waterfall Island, Full-Height Cabinetry, and Designer Lighting perfect for both everyday living and elevated entertaining. Upstairs, the Primary Suite offers a Luxurious Retreat with a Deep Soaker Tub, Frameless Walk-In Glass Shower, Double Vanity, and a Walk-In Closet with Integrated LED Lighting and Custom Organizers, while all Second-Floor Bathrooms feature Heated Tile Floors. The Main Floor is equally refined, with Heated Tiles in the Foyer, Powder Room, and Kitchen for added comfort. The Soundproofed, Legally Finished Basement includes Two Additional Bedrooms, Two Full Bathrooms, a Second Kitchen, and a Large Living Area with a Walk-Up Side Entrance ideal for Multi-Generational Living or Income Potential. This home is equipped with Upgraded Plumbing and High-End Fixtures, Advanced Electrical Systems, Modern Spray Foam Insulation, and Three Fireplaces (One Gas, Two Electric) for warmth and ambiance. Additional highlights include an EV Charger Rough-In, a Professionally Landscaped Yard with Interlocked Wrap-Around Walkway, and Parking for Five Vehicles. Located near Top-Rated Schools, Scenic Trails, Highway 403, and a wide array of Amenities, this home offers a Turnkey Luxury Lifestyle in the Heart of Erin Mills. (id:59911)
RE/MAX Millennium Real Estate
8925 Heritage Road
Brampton, Ontario
Welcome to this stunning, one-year-old luxury home on a premium lot on Heritage Rd in the desirable Bram West area. Enjoy the rare blend of city living & countryside tranquility with an unobstructed green view. Conveniently located with easy access to Hwy 401/407, Vaastu Friendly this home offers both serenity & accessibility. This home features 5 spacious bedrms on the upper floor, 4 bedrooms in a newly finished legal basement, and a main-floor office. The custom 8-foot high English door opens to a grand entrance with 10-foot ceilings and 8-foot doors . The home is beautifully illuminated with legal pot lights inside and out, along with high-end light fixtures that highlight the modern design. Rich hardwood floors and large windows enhance the homes open, bright feel. The main floor includes separate living & family rooms with accent walls. The chef-inspired kitchen boasts a massive center island, extended cabinetry, high-end Jenn air built-in appliances, and sleek quartz countertops. Custom French doors open to the expansive backyard, perfect for outdoor living and entertaining. Upstairs, you'll find 5 bedrooms and 3 washrooms, all with high ceilings and ample closet space. The master bedroom is a true retreat, with two walk-in closets and large windows overlooking the serene green view. Two additional bedrooms offer stunning views of the surrounding nature. The brand-new, legally finished basement is a standout feature, offering two separate 2-bedroom units, ideal for extended family or rental income. Each unit includes a custom kitchen with quartz countertops, high-end appliances, & modern finishes. The luxurious bathrooms feature glass showers, accent walls, custom vanities, & premium faucets. With plenty of windows, designer feature walls, and a separate side entry, the basement offers private, functional living spaces This luxury home offers over 5,000 sq. ft. of living space, combining luxury with convenience. Don't miss out on this incredible opportunity! (id:59911)
Century 21 Property Zone Realty Inc.
27 Enclave Trail
Brampton, Ontario
Welcome to this stunning and meticulously maintained freehold townhouse located in the highly sought-after Mayfield Village community & no maintenance fees, Amazing Layout with Sep Living Room, Sep Dining & Sep Family Room. This home delivers the perfect blend of space, style, and convenience ideal for families, first-time buyers, or downsizers! Spacious layout with modern finishes and hardwood floors throughout Bright, Second floor features generously sized bedrooms Master suite includes a walk-in closet and a private en-suite for your comfort Convenience. High Demand Family-Friendly Neighbourhood & Lots More. Close To Trinity Common Mall, Schools, Parks, Brampton Civic Hospital, Hwy-410 & Transit At Your Door**Don't Miss It** (id:59911)
RE/MAX Gold Realty Inc.

