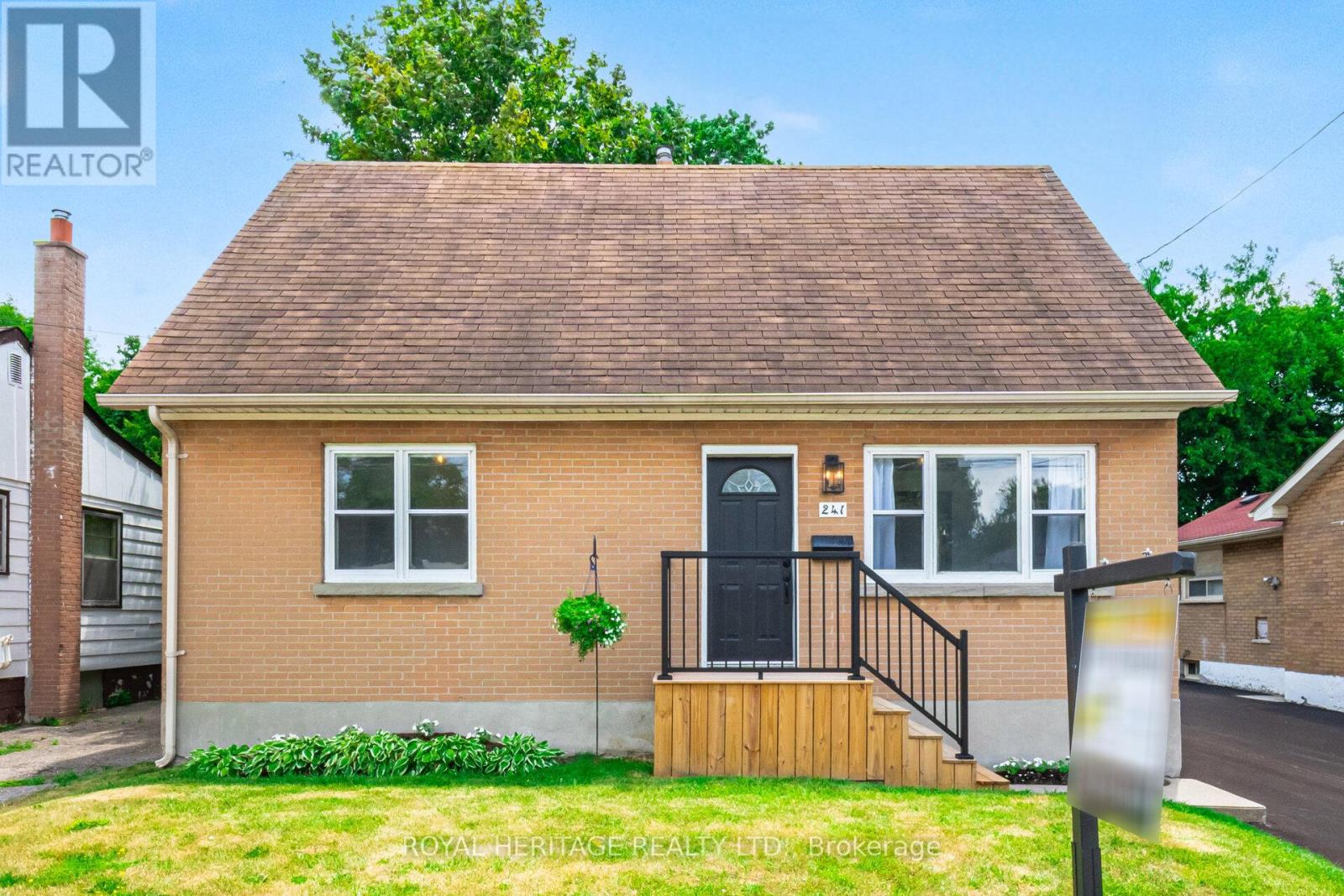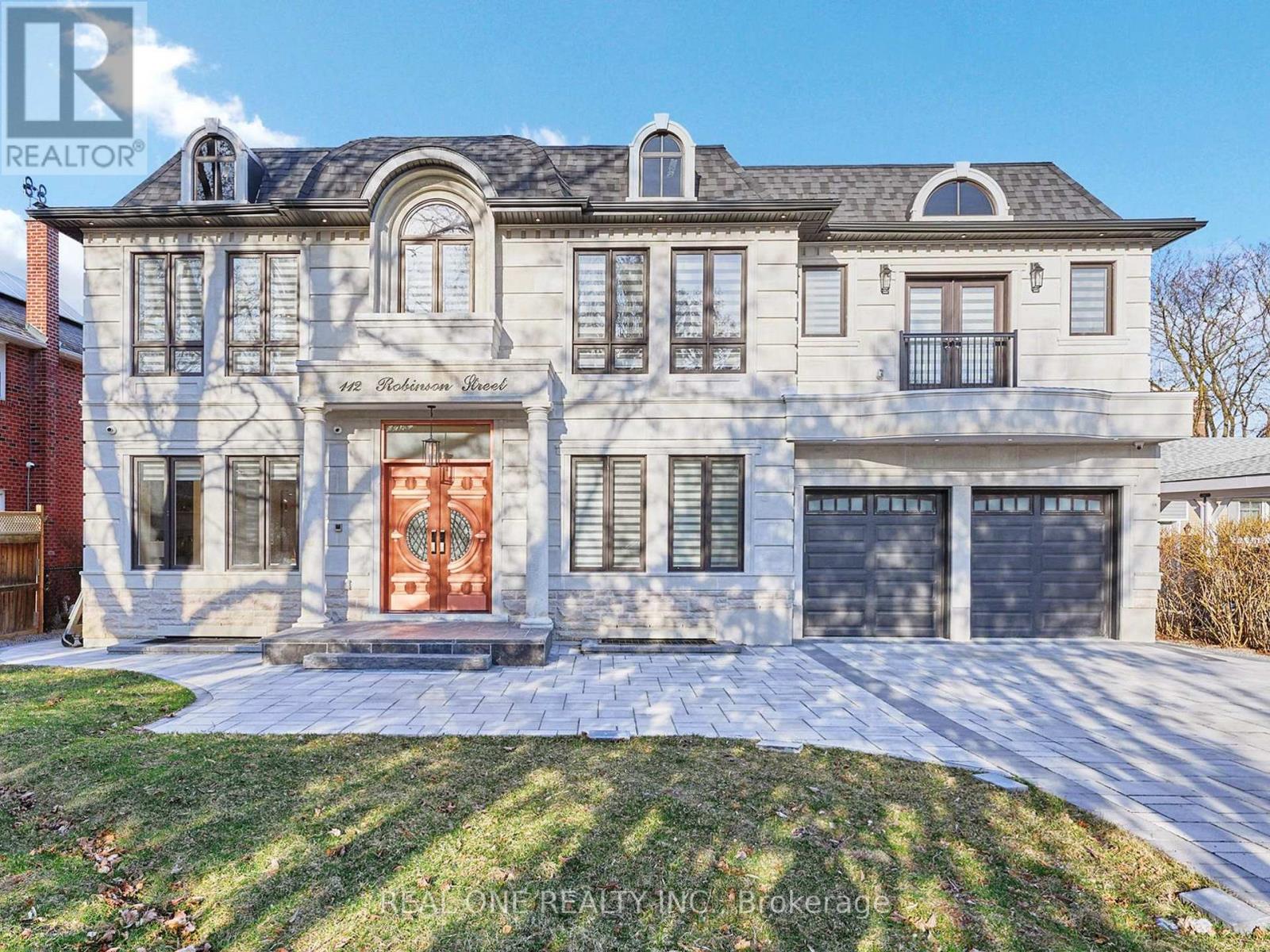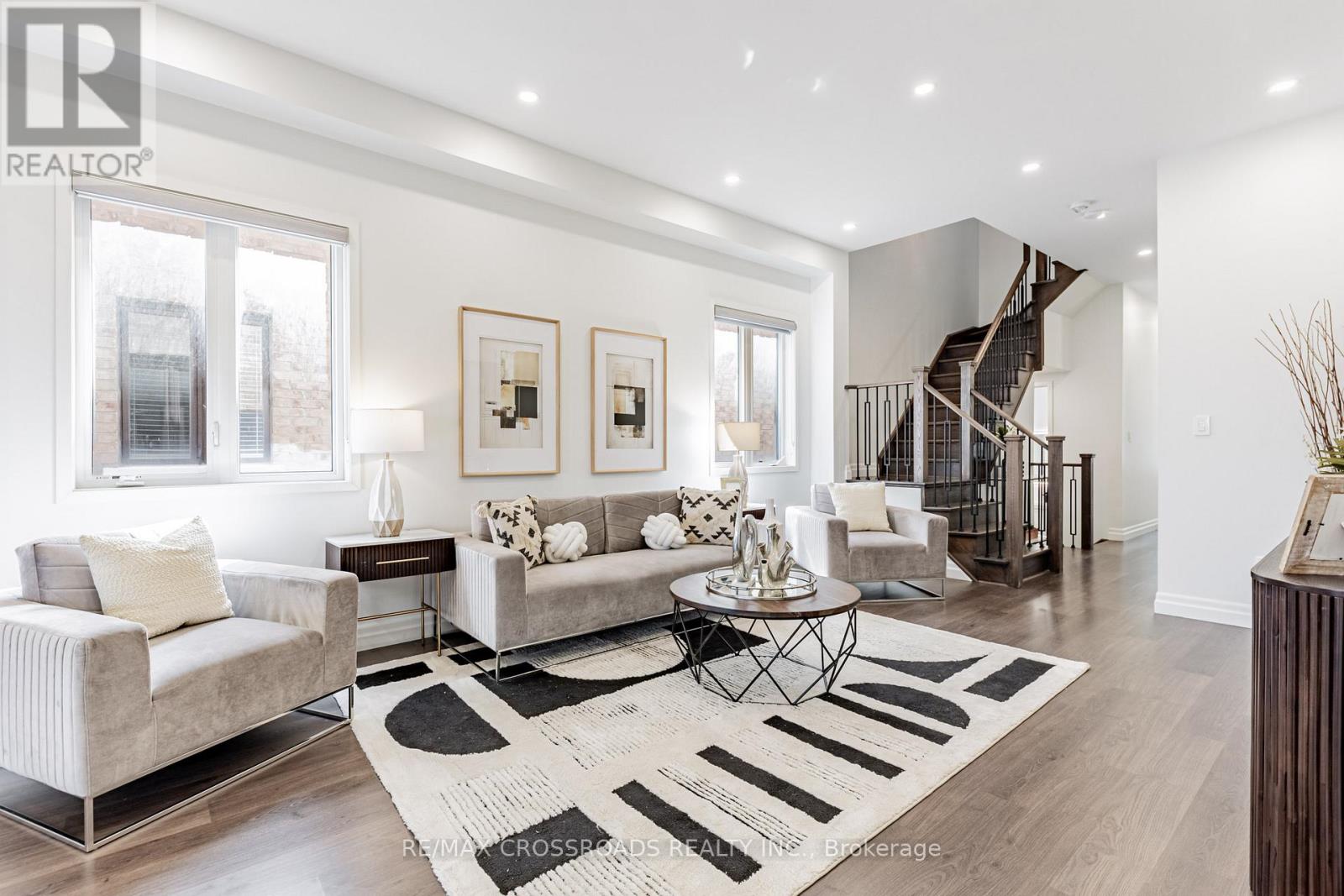241 Marquette Avenue
Oshawa, Ontario
Welcome to 241 Marquette Ave! This bright, renovated home offers a modern kitchen with an open concept design to the living area. This home offers 2 bedrooms on the main floor and 2 bedrooms upstairs, offering the option of a convenient main floor primary bedroom. There is a 4 piece washroom on the main floor and a 2 piece washroom upstairs. This home has been freshly painted and has new luxury vinyl plank flooring (2024), new stainless steel refrigerator, stove and above range microwave (2024) and new front loading washer & dryer (2024). The basement is unfinished but it is bright and clean. There is convenient access to the large, tree filled backyard from the kitchen. This home also offers a fantastic detached garage/workshop with 2nd floor storage and heater. The large driveway has been freshly paved (2025) and has plenty of parking! (id:59911)
Royal Heritage Realty Ltd.
1346 Coldstream Drive
Oshawa, Ontario
Welcome To 1346 Coldstream Dr In Oshawa!!This Beautiful Family Home Is Located In The Desirable Taunton Neighbourhood. Situated On One Of The Best Lots On The Street With Wonderful Neighbours On Just One Side, Surrounded By Peaceful Forest! Feels Like A Rural Property With The Convenience Of City Living! This Wonderful Family Home Is Beautifully Appointed and Tastefully Decorated. Featuring 3 Large Bedrooms On The Second Floor, A 4th Bedroom/Office On The Lower Level With A Large Above Grade Window, The Recently Finished Recreation Room Features A Warm Sitting Area To Enjoy Movies Or Play A Game Of Darts. There Is Also A 3-Piece Bathroom For Your Convenience. Upgrades: 200 Amp Service 2022, Roof 2021, Garage Doors 2021, Hot Tub 2022, Upgraded Kitchen Cupboard Doors, Built-In Shelves Dining Room 2022, Back Yard Stamped Concrete 2022, Putting Green, Enclosed Raised Bed Garden For Those With A Green Thumb! 2 Gazebos, Custom Deck. Conveniently Close To Public Transit, Walking Distance To Excellent Public Schools, Shopping, Restaurants and Delpark Community Center. After A Long Day Relax With Family On The Custom Deck, Enjoy The Putting Green Or End Your Day With A Evening Soak In The Hot Tub! (id:59911)
The Nook Realty Inc.
38 Ironshield Crescent
Markham, Ontario
Fantastic location on Quiet Crescent. Prime Thornhill Area, Recently Renovated, Amazing One-Bedroom, Bright Basement with Separate Entrance (walk-up), En-suite Washer & Dryer, 3-piece Bathroom, One Parking Space Included, Tenant Pays 1/4 of All Utilities Costs. Internet & Netflix are available. Walking Distance to Plaza, Schools, Shops, Restaurants, and Transit, Close to Hwy7, 407, and 404. The basement can be furnished as an option at the same price (id:59911)
Bay Street Group Inc.
526 - 2908 Highway 7 Road
Vaughan, Ontario
Excellent 1 Bdrm Condo For Lease At Prime Location In Vaughan!! Spacious Condo Featuring : Fabulous Kitchen W/Quartz Countertop, 10 Ft Ceiling, Large Windows. Modern Bldg W/Exercise, Yogaroom, Party Rm, Gym, Swimming Pool, Guest Suites, 1 Parking & 1 Locker. Steps To Shopping Centre, Mall, Park, Plaza, Vaughan Metropolitan Centre, All Major Hwys, Ttc Subway, York University & Other Amenities. Walking Distance To TTC Subway, All Other Amenities. Beautiful Location In Newly Developing Vaughan Metropolitan Centre. Must Be Seen!! Don't Miss It. (id:59911)
Century 21 People's Choice Realty Inc.
112 Robinson Street
Markham, Ontario
Welcome to this new built, meticulously crafted estate, offering approximately 6,700 sq. ft living apace nestled in the sought-after Bullock community . Featuring 4+3 bedrooms 6-bathroom and a east-facing backyard. Double Luxury Bronze entrance door with Smart Lock. The main level features a Sunlit Stunning double-story high grand Foyer & living room with a modern fireplace, built-in speakers, seamlessly connected to the formal dining area. Premium lighting illuminate every space, enhanced by an abundance of natural light from skylights and expansive windows. The finest craftsmanship throughout, plaster moldings, Skylight, Circular Oak Stairs. The modern gourmet kitchen is a chefs dream, equipped with top-of-the-line appliances and featuring a chef-inspired gourmet kitchen with top-tier appliances, central island, and stunning countertops. The primary suite is a true retreat, featuring a luxurious 5-piece ensuite with heated floor, a Toto automatic toilet, along with a spacious walk-in closet. Elegant drop ceilings and custom lighting details enhance the ambiance. Fully finished basement offers spacious recreation room with fireplace and feature wall, 3 additional bedrooms, and walk-up to beautifully Tree fenced resort-style backyard. The fully finished walk-up basement offering 3 bedrooms and 2 full bathrooms for in-law private use, a built-in speaker/sound system, security camera system, cvac. Close To School, Shopping Mall, Park & Bus, Hwy. (id:59911)
Real One Realty Inc.
1007 - 260 Davis Drive
Newmarket, Ontario
Nestled in the heart of downtown Newmarket, this penthouse condo is one of a kind! Entertain guests in the airy open concept living space, seamlessly blending the newly renovated kitchen, dining, and living areas. Beautiful new flooring, pot lights, and California shutters installed throughout elevate the space, while crown moulding adds a timeless finish. Kitchen boosts large island with quartz counter tops and great storage space. This spacious unit boasts 2 bedrooms plus office (can be converted back to third bedroom), oversized storage room and 1 bathroom, perfect for families or those working from home. Entertain guests in the airy open concept living space, seamlessly blending the kitchen, dining, and living areas. Pot lights enhance the natural light, while crown moulding adds a timeless finish. Kitchen boosts large island with quartz counter tops and great storage space. Enjoy the fresh air on the covered and screened in porch, perfect for relaxing and taking in the city views. Bonus locker, upgraded 125 amp electrical panel, ductless ac/heating, and 2 parking spots included! Well maintained building has been recently renovated and includes access to gym and party room. Located in a highly walkable neighborhood, you'll be just steps away from a variety of amenities including Upper Canada Mall, Southlake Hospital, and more. Don't miss out on this fantastic opportunity to live in the vibrant downtown area of Newmarket! (id:59911)
Sutton Group Incentive Realty Inc.
123 Mondial Crescent
East Gwillimbury, Ontario
Executive Living At Its Finest In Queensville's Premier Master-Planned Neighbourhood! This Stunning 4 Bedroom (2,461 Sq Ft) Home Offers Functionality And Luxury With Its Bright And Open Layout Featuring 9Ft Ceilings, Formal Dining Area, And Large Upgraded Eat-In Kitchen With Granite Counters, Centre Island, And Modern Backsplash, With Walk-Out To Deck. Large Living Room With Modern Gas Fireplace, Pot Lights, And Huge Bay Window. 2nd Floor Showcases Spacious Primary Bedroom With Large Walk-In Closet, And Luxurious 5 Piece Ensuite. The Remaining Three Bedrooms Offer Ample Storage And Ensuite Access Including A Private Bath For Bedroom 4 And Jack-and-Jill Shared By Bedrooms 2 and 3. Creativity Awaits In The Unfinished Basement With Bathroom Rough-In, Cold Storage, And Upgraded 8Ft Sliding Doors Leading To A Fully Fenced Landscaped Yard With Custom Stone Patio And Large Shed. Located Close To The Soon To Be Open Health And Active Living Plaza, Schools, Parks, Shopping, and More! You Don't Want To Miss This! (id:59911)
Main Street Realty Ltd.
113 - 543 Timothy Street
Newmarket, Ontario
Executive Rarely Offered 2 Bedroom 2 Full Bath Immaculate Open Concept Loft Style Apartment. Offering Incredible Westerly Sunset Views From Your Spacious & Charming Ground Level Unit In The Desirable Office Specialty Building. Featuring Soaring Almost 13' Ceilings & Gleaming Hardwood Flooring Throughout. Original Fir Post & Beams, Wall Of Windows & A Delightful Warm Ambiance Throughout. Remarkable Chef's Kitchen Complete With Elegant Granite Counters & Ss Appliances. The Primary Bedroom Retreat Offers A 4 Pc Ensuite W/Spa-Like Soaker Tub & Large W/I Closet W/Custom B/I Shelving & Barn Style Door. Large 2nd Bed & Main Bath W/Laundry, Barn Style Door & Ample Storage. New Light Fixtures & Chandeliers. Located In Historical Downtown Newmarket W/Convenient Access To All Amenities Just Steps Away Including The Tom Taylor Trail, Fairy Lake, Main Street Newmarket Shops, Restaurants, Hospital & So Much More! Amenities Include: Gym, Theatre Room, Terrace On The 2nd Floor W/Bbq's, Party Room, Lounge Area. Condo Fees Are All Inclusive Of Utilities. Includes 2 Parking Spaces & A Storage Locker. Please See Website For All Photos, Video & Floor Plans: https://543TimothySt.com/idx (id:59911)
RE/MAX All-Stars Realty Inc.
9 - 20 Lytham Green Circle
Newmarket, Ontario
Bright & Modern 2-Bed, 2-Bath Unit For Lease In Prime Newmarket Location! A Stylish And Spacious Unit In One Of Newmarkets Most Sought-After Communities! This Beautifully Finished Home Offers The Perfect Blend Of Comfort, Convenience, & Contemporary Living. Step Inside To Discover An Open-Concept Layout Featuring A Modern Kitchen With Stainless Steel Appliances, Quartz Countertops, & A Breakfast Bar, Perfect For Cooking & Entertaining. The Spacious Living And Dining Area Is Flooded With Natural Light, A Cozy Yet Airy Feel With Walkout Access To A Private Balcony. The Primary Bedroom Features A walk-in closet. Additional Features Include In-Unit Laundry, Central Air Conditioning, 1 Underground Parking Space. Steps From Upper Canada Mall, Grocery Stores, Restaurants, And All Major Amenities. Easy Access To Highway 404, 400 & Newmarket GO Station, Ideal For Commuters. Family-Friendly Neighbourhood With Great Schools And Community Centres Nearby. Dont Miss This Opportunity To Lease A Brand New, Never-Lived-In Home In A Vibrant, Growing Area! Perfect For Professionals, Small Families, Or Anyone Looking To Enjoy The Best Of Newmarket Living. (id:59911)
RE/MAX Champions Realty Inc.
1510 - 2910 Highway 7
Vaughan, Ontario
Luxury condo in prime area of Vaughan close to Hwy 407 and Hwy 400. All amenities are within minutes, including transit, subway, grocery, dining, and more. Unit features open concept layout with bright floor-to-ceiling windows and southeast view. 9 foot ceilings with open concept. Primary bedroom offers 4pc ensuite with W/I closet. Separate den for privacy. Kitchen includes breakfast bar with granite counter tops. One underground parking spot and parking lot locker. Included 24 hour concierge, pool, gym, workout room, M&W sauna, party room, guest room, and more. (id:59911)
Royal LePage Rcr Realty
192 Elyse Court
Aurora, Ontario
Welcome to 192 Elyse Crt, A Stunning End Unit Townhouse With Loads Of Upgrades, 4 Bed Rms ~2369Sqft Semi-Like unit With Walk-out Basement On Primary Lot Back To Ravine/Conservation. Newly Renovated from top to bottom, inside out. Open Concept Thru-Out, Bright, Spacious With 10Ft Ceiling On Main & 9Ft On 2nd Floor. Upgraded Oak Stairs, brand new Kitchen appliances, Modern Quartz Countertop, One piece matching quartz back splash. Huge Master bedroom with sitting area overlooking ravine. 5pc ensuite with Spa-Style Soaker & Large Glass Shower Stall. Modern Zebra Blinds and led lights/Pot lights through out. Unmatched Location Situated Minutes To Aurora Gateway Centre, Major Amenities, Leisure Facilities, Public Transit & More! (id:59911)
RE/MAX Crossroads Realty Inc.
1212 - 9000 Jane Street
Vaughan, Ontario
Welcome to the coveted Charisma Towers! This spacious, open-concept unit features bright east-facing views and stunning morning sunrises, along with full-sized stainless steel appliances,perfect for both relaxing and entertaining. Soaked in natural light, the suite offers a fresh contemporary vibe in one of Vaughan's most desirable communities. Enjoy exceptional building amenities including a rooftop terrace, outdoor pool, bocce court, fitness centre, and more.Just steps from Vaughan Mills Mall, a large variety of top restaurants, public transit, Canada's Wonderland, and easy access to Highway 400. This one checks all the boxes!! (id:59911)
Royal Team Realty Inc.











