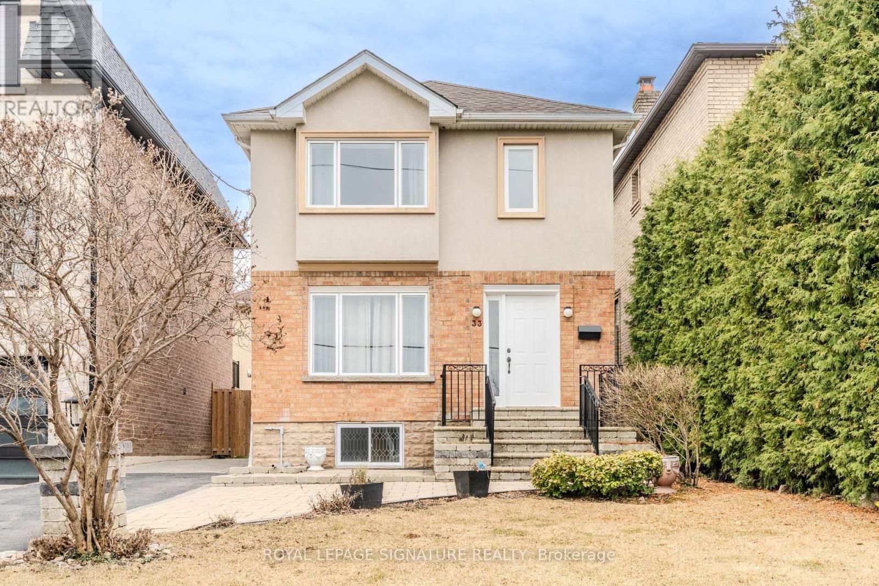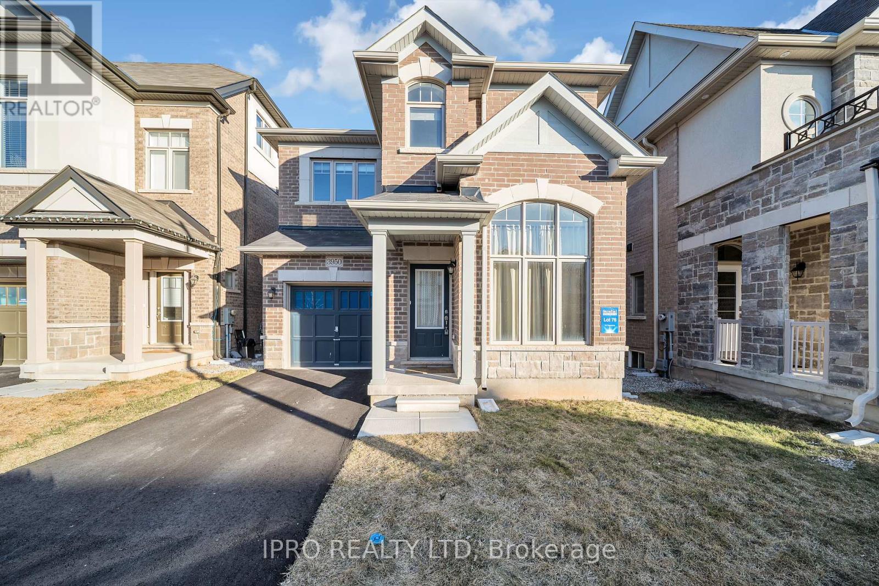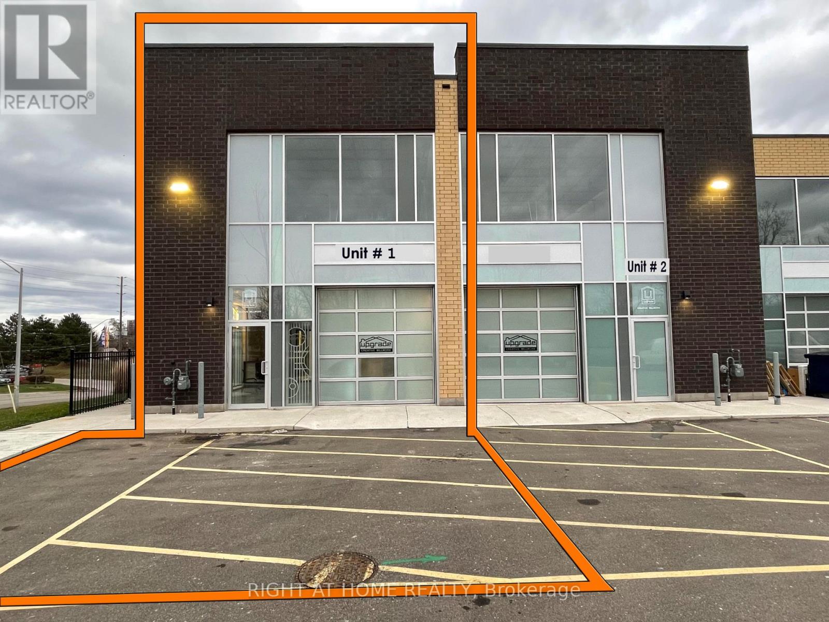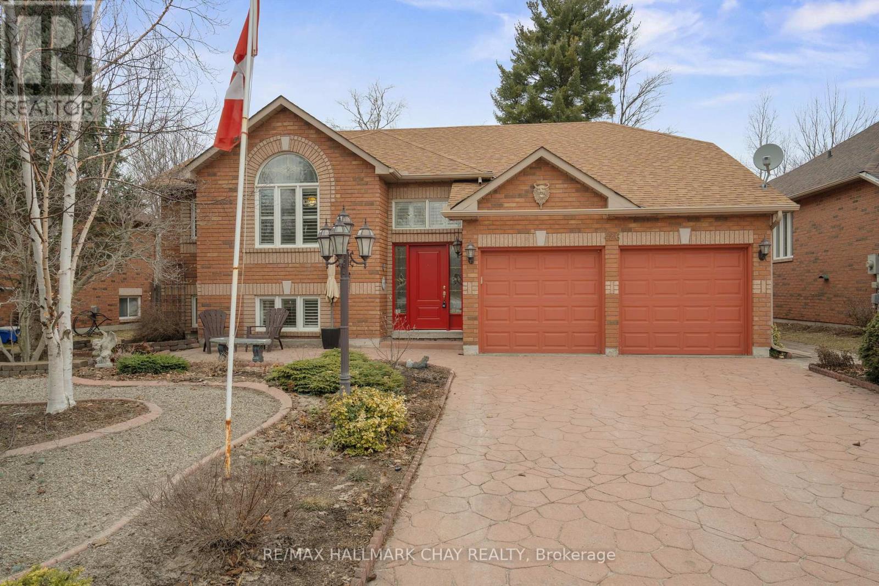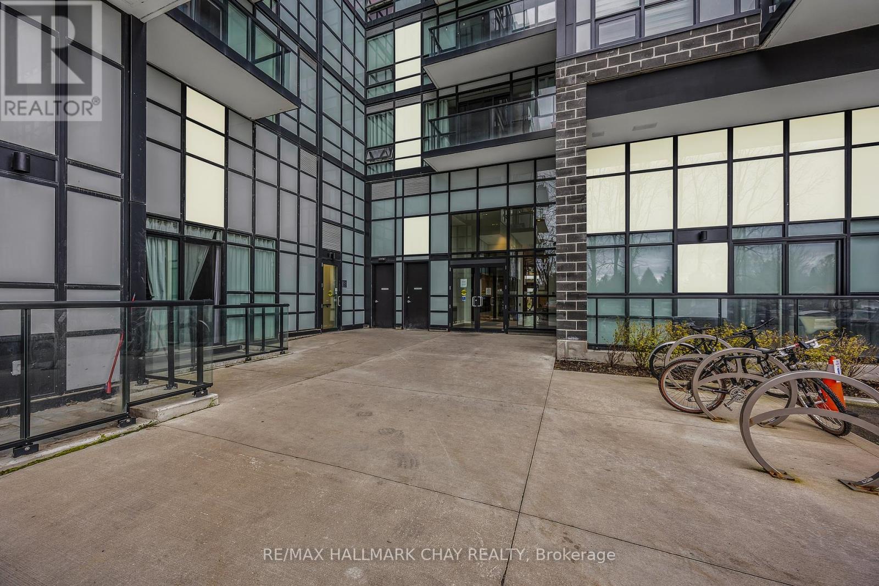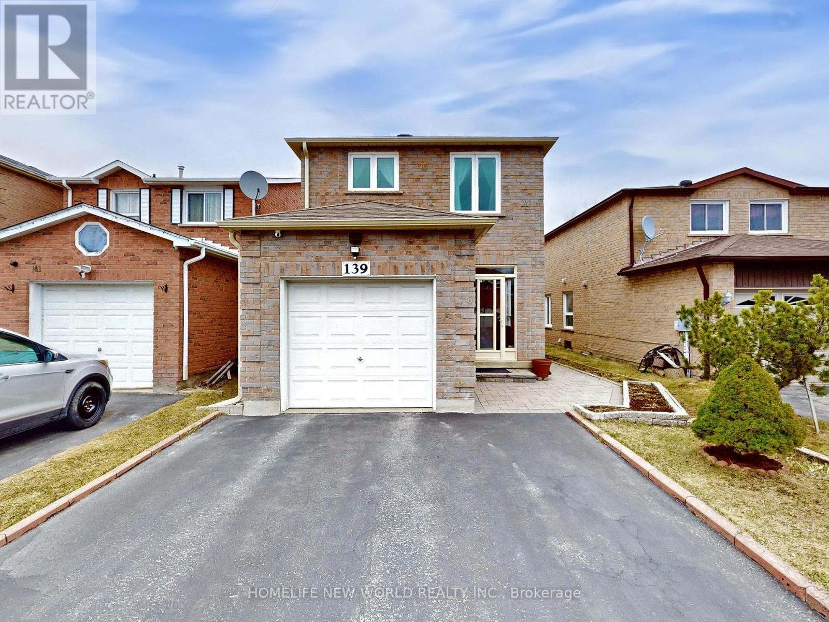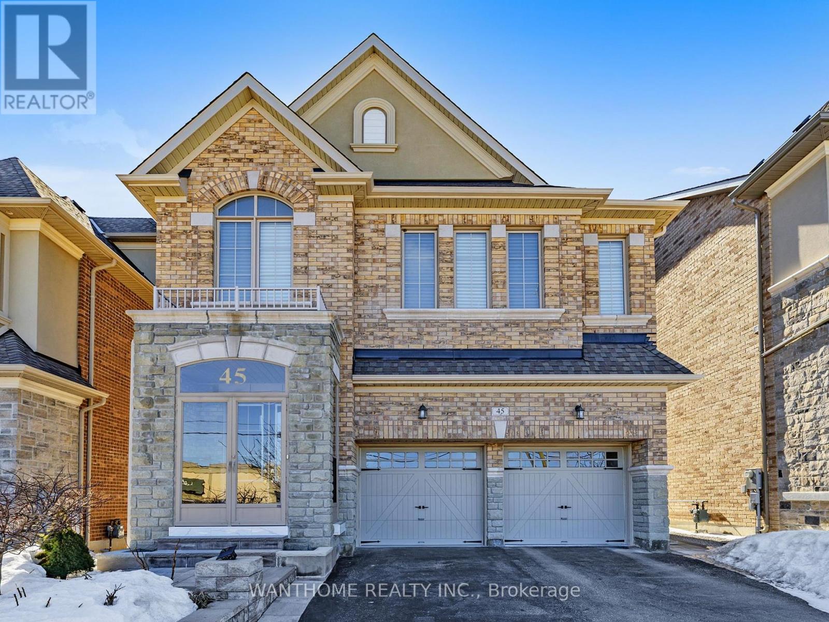33 Lockheed Boulevard
Toronto, Ontario
Welcome to 33 Lockheed Boulevard A Rare Gem in Humber Heights! Don't miss this incredible opportunity to own a beautifully maintained home in the sought-after neighbourhood. This immaculate property offers 3 spacious bedrooms upstairs plus a large additional bedroom in the fully renovated basement, complete with a separate entrance, ideal for an in-law suite or potential income unit. The basement also features plumbing for a wet bar or kitchenette, adding even more versatility to the space. With 3 updated washrooms, hardwood floors throughout, and stylish pot lights, this home exudes warmth and comfort. The family-sized kitchen is filled with natural light and boasts a double open sink, ample cabinetry, and a walk-out to a fully fenced backyard, perfect for entertaining or relaxing outdoors. Enjoy stunning front yard landscaping and hardscaping, plus numerous recent upgrades including: Windows (2018), updated interlock (2020), renovated basement (2021), furnace (2017), new stairs and more. Located just steps from TTC, with direct bus access to the subway and airport. 4 minute drive to the UP Express and get downtown in under 13 minutes! Also conveniently close to shopping, public and Catholic schools, parks, several trails and golf courses. Move in and enjoy everything this turn-key home has to offer! (id:54662)
Royal LePage Signature Realty
1650 Covington Terrace
Mississauga, Ontario
Gorgeous Home In Prestigious Credit Pointe Neighborhood! Circular Drive Welcomes You To Landscaped Front Yard. Double Doors Open Onto a Soaring Foyer. Warm & Inviting Spacious Upgraded Principal Rooms. Hardwood Throughout Main & Upper Lvls. Renovated Kitchen W/Pot-Lights, Granite Counter, Built-In Appliances. Renovated Washrooms. Cozy Fireplace + Great Views Make This A Welcoming Choice To Come Home To! Basement Has 2Bed+2 Bath ,Sauna, Fireplace, Kitchen + W/O To Backyard. Excellent neighbourhood with trails, parks, excellent schools. Close to highway 403, QEW, transit, amenities, malls, Credit Valley Hospital. (id:54662)
RE/MAX Real Estate Centre Inc.
3950 Koenig Road
Burlington, Ontario
Welcome to this beautiful 2-year-old fully brick detached home in the highly sought-after Alton Village in Burlington! This stunning property offers modern living at its finest with a spacious layout and plenty of natural sunlight throughout. Featuring a 1-car garage with convenient inside entry, this home is designed for both comfort and functionality. The main floor boasts a cozy family room with a fireplace, perfect for relaxing or entertaining, kitchen with extended cabinets & a large island with a breakfast bar--perfect for quick meals or socializing with guests, and a well-sized den that makes an ideal home office or study space. Upstairs, you'll find three generously sized bedrooms, providing ample space for your family. The home offers 4 well-appointed washrooms, including a convenient upstairs laundry. The finished basement is a great bonus, offering additional living space and a full washroom, perfect for guests or family. There is some additional unfinished area in the basement for extra storage. Not only does this home offer fantastic living space, but its also ideally located. You'll be just minutes away from GO Station, Hwy 403, Hwy 407, Multiple Plazas, Grocery Stores (Farm Boys, Longos, Fortinos), Banks, Tons of Restaurants, LCBO, Tim Hortons, Starbucks, McDonalds, Walmart, Gym, Parks, School, Recreation Centre, making everyday errands and commuting a breeze. Some pictures are virtually staged. (id:54662)
Ipro Realty Ltd
Ipro Realty Ltd.
495 Blinco Terrace
Milton, Ontario
Beautiful 4 Bed 4 Bath Detached Home plus Finished Basement * French Chateau Elevation with Brick and Stucco* Located In High Demand Area Of Milton Approx. 2835 SQ FT Plus Finished Basement . Fiberglass Front Door Entrance and Garage (2021) Thru-Out Hardwood Floor On Main Level, Crown Molding , Pot Lights on Main Floor, Sep Dining and Great Rm W/ Gas Fireplace. Eat-In Massive Upgraded Chef's Kitchen W/ Center Island, Quartz Countertop & Backsplash , Samsung Smart Fridge, Bosch Dishwasher, Kitchen Aid Oven all bought (2021).upgraded Light Fixtures , California Shutters Thru Out. 4 Generous Size Bedrooms, Principal room W/ His/her Closets, 5Pc Ensuite & Windows For Ample Natural Light . Finished Basement (2020) with Additional Kitchen rough in and 2 Large bedrooms and Full 3 Piece Bath. Metal Life time Roof (2022), Exposed Aggregate On Driveway, Side Passage and Backyard (2021). Professionally maintained Grass, Kitchen has reverse Osmosis Water Filtration and Softener (2021). Must see Home (id:54662)
Century 21 Green Realty Inc.
Unit#1 - 1162 King Road
Burlington, Ontario
Location-Location-Location, corner unit located on a main street, at the main and only entrance of a commercial/Industrial condominium, located in a prime location near the BURLINGTON IKEA. This corner Unit has a total area of 1,647 Square feet, BC1 zoning which allows a variety of uses for many types of businesses, fully equipped with HVAC, Sewage, epoxy flooring, water proof walls, well distributed Power supplies 2PH and Three-Phase electrical, Including a fully furnished 230 Sq.F Office and a Universal Toilet. Do Not Miss This Great Opportunity!A less than 2 years old fully equipped Millwork machineries, legally permitted setup with $ 150,000 Value Can also be included (PLEASE INQUIRE FOR DETAILS) (id:54662)
Right At Home Realty
3 - 2655 Liruma Road
Mississauga, Ontario
Lease in A Prime Location. Fantastic Opportunity Retail Unit#3 with 1240 Square Feet newly renovated open concept have a big room plus 4 small rooms and storage, located at Dundas & Glen Erin Drive, previously used as ABA Therapy and also before as Daycare, Great opportunity for A Daycare Centre, Veterinary clinic, plus to know that Medical center will be opening by June 2025 in the upper level, so that will give opportunity of medical related business (Physiotherapy, Audiologist ,Chiropractor,etc..) (EXCLUSIVELY WILL BE CONSIDERED) to be open. Next to it unused unfinished 1000 sqf. Could be added potentially to it. close to QEW highway. Good tenant mix in this plaza, free Surface parking (id:54662)
Royal LePage Signature Realty
6466 Rallymaster Heights
Mississauga, Ontario
Rare-Find!! 4+2 Bedrooms & 4 Bathrooms! 2025 Renovated! 2,493Sqft Living Space (1,868Sqft + 625Sqft)! Featuring Open Concept Formal Living & Dining Room & Separate Family Room With Gas Fireplace, Eat-In Kitchen With Gas Stove & Walkout To Backyard, Hardwood Flooring On Main Floor, Large Primary Bedroom With 4pc Ensuite & Walk-In Closet, Separate Entrance To Basement Apartment-Potential In-Law Suite or Rental Income, Interior Access To Garage, 3-Car Wide Driveway, Minutes To Square One Shopping Centre, Meadowvale Conservation Area, Meadowvale GO-Station & Hwy 401 (id:54662)
Kamali Group Realty
32 Allenby Avenue
Toronto, Ontario
Extensively Renovated Detached Home On A Spacious Lot In A Family-Friendly Neighbourhood Close To Highway 401, Schools, Parks, And Shopping Outlets Including Costco, Walmart, And Canadian Tire. Features Premium Laminate Flooring Throughout, Fully Renovated Kitchen With Stylish Appliances And Pot Lights (2018), And A Bright Living Room & Kitchen With New Windows (2020). A Standout Feature Unique To The Neighbourhood Is The Additional Full Bathroom On The Upper Floor. The Recently Completed Basement Offers Excellent Income Potential With Its Separate Entrance. Additional Upgrades Include A New Furnace (2020), Washer/Dryer (2022), New Water Heater (2024), Main Floor Washroom Renovation And Professionally Landscaped Backyard With Custom Stone Patio (2023). Enjoy Ample Outdoor Space With Parking For Three Vehicles And A Large Storage Shed. This Home Is A Must-See For Those Seeking Modern Upgrades And A Stylish Lifestyle! (id:54662)
RE/MAX Real Estate Centre Inc.
362 North Park Boulevard
Oakville, Ontario
Great Location! Bright and spacious newer 2-bedroom basement apartment in Oakville's sought-after Preserve lively neighborhood! This modern unit features a well-lit layout, a stylish kitchen with stainless steel appliances, private ensuite laundry, and a separate entrance for added privacy. Enjoy the convenience of top-rated schools, parks, and essential amenities nearby. Street parking is available with a city permit (approx. $65/car), and tenants pay only 25% of utilities. Perfect for families, professionals, or students. Newcomers are welcome! Available immediately for $2,200/month. Don't miss out! (id:54662)
On The Block
1389 Heritage Way
Oakville, Ontario
This Fabulous 4+2 Bedroom Home Sitting On A 56X111 Feet Lot Awaiting Your Family In The Heart Of Glen Abbey. Double Door, Stone Stairs and Mature Trees and Shrubs Greet You at the Entrance. Main Floor Offers Traditional Living Room, Dining Room ,Office and Cozy Family Room with a Wood-burning Fireplace. Spacious Eat-In Kitchen Features Walk-out To Backyard Patio. Second Floor Offers Two Spacious 5-Piece Bathrooms. The Primary Room Has a Separate Office Area as Bonus. The basements Spacious Recreation Room is Ideal Place for Family and Friends Gathering.Steps to Trails, Walking Distance To Top-ranked Schools, Shops, Community Centre, Highways & Go Transit. A Must See. (id:54662)
Real One Realty Inc.
147 - 5260 Mcfarren Boulevard
Mississauga, Ontario
Welcome To This Beautiful and Spacious Unit Over 1600sq ft located In Upscale Executive Townhouse Complex. Three spacious bedrooms and 2.5 bathrooms. Fantastic Location In Highly Desirable Streetsville Neighbourhood, Offering Walking Distance To Go Station, Reputable And Highly Ranked Vista Heights Primary School And Gonzaga High Schools, Close To Erin Mills Town Centre, Hwys 401, 403 & 407. (id:54662)
Advent Realty Inc
657 Sellers Path
Milton, Ontario
Imagine stepping into a home that perfectly blends modern luxury with everyday convenience place where every detail has been thoughtfully designed to elevate your lifestyle. This stunning end-unit freehold townhome is a rare gem, offering an unbeatable combination of upgrades, space, and location. Nestled near lush green spaces, top-rated schools, shopping, and Milton Hospital, this home is ideal for families, professionals, or anyone seeking a serene yet connected lifestyle. As you enter, you're greeted by a bright, open-concept layout that flows seamlessly from the upgraded kitchen to the living and dining areas. The kitchen is a chef's dream, featuring top-of-the-line LG smart appliances, elegant granite countertops, and a sleek marble backsplash. The entire home is smart-enabled, with Alexa voice-activated lighting adding a touch of futuristic convenience. Upstairs, three spacious bedrooms await, including a master suite with a renovated ensuite bathroom that exudes modern elegance, think heated floors, a luxurious rain shower, and a fog-free heated mirror. The professionally finished basement is a versatile space, perfect for a home gym, office, or even an in-law suite, complete with a stunning oversized shower and the potential for a separate entrance. Outside, the property shines with extensive hardscaping, a new "Miami-style" rear deck, and a low-maintenance backyard, offering the perfect setting for relaxation or entertaining. With additional parking, custom lighting, and hardwood flooring on the main level, this home is a standout opportunity you wont want to miss. Don't just dream of your perfect homemake it yours today! (id:54662)
Sutton Group Quantum Realty Inc.
2804 - 360 Square One Drive
Mississauga, Ontario
Get Ready To Live In The Heart Of Mississauga City Center Square One, Closest Building To Sheriden College,Tnt Supermarket And Utm, Celebration Square And Mississauga Library. **Bright & Spacious High 9' Ceilings & Floor-To-Ceiling Window.**Stylish Modern Kitchen With Granite Counter-Top And Stainless Steel Appliances**Rich Dark Floor**Amazing Building Rec Facilities Including Full Basketball Court**Instructional Yoga,Pilates,Aerobics Classes Included* ( Furniture Available if needed) (id:54662)
Master's Trust Realty Inc.
426 Ramblewood Drive
Wasaga Beach, Ontario
Welcome to 426 Ramblewood Drive in the heart of Wasaga Beach. This beautifully maintained, fully finished bungalow offers over 2,600 sq. ft. of living space and is perfectly located just a short walk to Beach 6. Thoughtfully designed with both comfort and functionality in mind, this home is ideal for families, downsizers, or anyone looking to enjoy the relaxed beach lifestyle year-round.The main floor features an open-concept layout with gleaming hardwood and ceramic tile floors, an upgraded kitchen with granite countertops, and a bright dining area with a walkout to the back deck. California shutters add a polished touch to every window, enhancing both privacy and light control.The spacious primary bedroom includes a walk-in closet, 3-piece ensuite, and its own private walkout to the deck-ideal for enjoying quiet mornings outdoors. A second bedroom and full bath complete the main floor. Enjoy inside access from the double-car garage, which also includes an overhead storage loft.The fully finished basement offers exceptional versatility, with two additional bedrooms, a 3-piece bathroom, and a large rec room anchored by a cozy gas fireplace. Theres also a well-designed utility/laundry room with a second fridge, laundry sink, and built-in shelving for added storage.The exterior is just as impressive. The landscaped backyard features mature trees, perennial gardens, hardscaping, in-ground sprinklers, and a garden shed. Two walkouts lead to the large deck with a covered gazebo-perfect for entertaining, relaxing, or soaking up the serenity of your own private outdoor oasis.This is more than just a home-its a lifestyle. Whether youre starting a new chapter or searching for your forever home, 426 Ramblewood Drive is the kind of place where you can settle in, slow down, and savour everything Wasaga Beach has to offer. (id:54662)
RE/MAX Hallmark Chay Realty
211 - 681 Yonge Street Sw
Barrie, Ontario
Welcome to 681 Yonge St #211, a one of a kind 2-bedroom, 2-bathroom corner condo in Barrie's vibrant south district. This 1,011 sq. ft. unit is the only one in the building with three private balconies, one in each bedroom and a spacious walkout from the dining area, allowing easy access to outdoor relaxation from every room. Inside, enjoy an open-concept layout with in-suite laundry, 9ft ceilings, floor-to-ceiling windows, and sleek modern finishes. Primary bedroom features a private balcony, walk-in closet, and ensuite bathroom. Kitchen boasts stainless steel appliances, quartz countertops, and plenty of storage, while the living and dining areas offer the perfect space to relax and entertain, all with a fantastic corner view. Just minutes from Barrie's waterfront, shopping, dining, Barrie South GO, schools, and Highway 400. The nearby Heritage Square Shopping Centre, expanding by 7 acres, promises future value and easy access to major retailers and restaurants. With Lake Simcoe just 5 minutes away, enjoy waterfront trails, parks, and beaches right at your doorstep. The well-maintained building offers top-notch amenities, including a massive Rooftop Terrace, Party Room, fully-equipped Gym, Yoga Studio, tons of Visitor Parking, and a stylish lounge with concierge service. Currently tenanted with Triple-A tenants who are willing to stay long-term. Book your showing today to see it for yourself! (id:54662)
RE/MAX Hallmark Chay Realty
159 The Queensway
Barrie, Ontario
Welcome to 159 The Queensway, a stunning all-brick home in one of Barrie's most sought-after neighbourhoods. Offering over 4,500 square feet of finished living space with lots of upgrades. This exceptional residence features six bedrooms and five bathrooms, making it perfect for large families or those who love to entertain. Step inside to discover a bright, open-concept main floor with soaring 9-foot ceilings, elegant finishes, and expansive windows that bathe the space in natural light. The gourmet kitchen is a chefs delight, featuring high-end stainless steel appliances, granite countertops, and a centre island-ideal for hosting gatherings. Upstairs, the luxurious primary suite serves as a private retreat, complete with a spa-inspired ensuite, walk-in closet, and custom organizers. Additional bedrooms are generously sized, offering both comfort and versatility. The fully finished basement is designed for multi-generational living or rental income, featuring a separate entrance, two bedrooms, a brand-new kitchen (2023) including all the appliances, a modern three-piece bathroom, and a large living area with a cozy gas fireplace. Outside, the beautifully landscaped backyard is a true oasis, featuring a spacious deck, a charming gazebo, and a relaxing hot tub perfect for summer barbecues and outdoor entertaining. Located just minutes from top-rated schools, parks, shopping, and major highways, this home seamlessly blends luxury, comfort, and convenience. Don't miss out on this exceptional opportunity of making this stunning house your home-schedule your private showing today! (id:54662)
Forest Hill Real Estate Inc.
6 - 5 Swan Lake Boulevard
Markham, Ontario
Excellent opportunity to purchase former Desjardins Insurance unit! Fully built out as a retail/office unit, currently designed for Insurance & Financial Services use, however other retail, medical or professional uses welcome. Current layout is 4 private offices, Reception, Kitchen, Washroom and IT Room.***For Insurance & Financial Services use, can also acquire exclusive use for the plaza!***Ample free parking for clients and customers on-site. Strong tenant mix in the plaza which draws synergistic customer traffic including: Pharmasave, Markham Health Network (i.e. a large multi-disciplinary healthcare practice for physio, chiro, dentistry, etc).,Mount Joy Foot Clinic, Sol Escape Salon & Cosmetic Spa, as well as other great tenants! Viva Bus Transit shelter located directly in front of the plaza helping further fuel consumer traffic and an easy commute for your clients. Located directly at large intersection where thousands of cars pass daily and right next to Amica Homes. Take advantage of locating your business amidst a cluster of densely populated neighbourhoods.***Condo Fee Includes: Insurance for the plaza, Exterior Landscaping, Snow & Garbage removal, Salting, Water (toilet &sinks).***Uses Not Permitted: Pharmacy, Physiotherapy, Chiropractor, Dentistry, Spa/Salon, Massage Therapy, & Chiropody.*** (Property sold with vacant possession). (id:54662)
RE/MAX Real Estate Centre Inc.
7 - 5 Swan Lake Boulevard
Markham, Ontario
Excellent opportunity to purchase fully built out retail/office unit, currently designed for Optometry use, however other retail, medical or professional uses welcome.Total of 5 sinks already within the unit.***For an Optometrist, they can also acquire exclusive use for the plaza!*** Ample free parking for clients and customers on-site. Strong tenant mix in the plaza which draws synergistic customer traffic including: Pharmasave, Markham Health Network (i.e. a large multi-disciplinary healthcare practice for physio, chiro, dentistry, etc)., Mount Joy Foot Clinic, Sol Escape Salon & Cosmetic Spa, as well as other great tenants! Viva Bus Transit shelter located directly in front of the plaza helping further fuel consumer traffic and an easy commute for your clients. Located directly at large intersection where thousands of cars pass daily and right next to Amica Homes. Take advantage of locating your business amidst a cluster of densely populated neighbourhoods.***Condo Fee Includes: Insurance for the plaza, Exterior Landscaping, Snow & Garbage removal, Salting, Water (toilet & sinks).***Uses Not Permitted: Pharmacy, Physiotherapy, Chiropractor, Dentistry, Spa/Salon, Massage Therapy, & Chiropody.*** (Property sold with vacant possession). (id:54662)
RE/MAX Real Estate Centre Inc.
157 - 190 Harding Boulevard
Richmond Hill, Ontario
Welcome to 157-190 Harding Blvd! This newly renovated townhouse in the heart of Richmond Hill is waiting for YOU! Featuring an open-concept design with pot lights throughout, and elegant columns, this home is full of charm. The modern kitchen is ideal for entertaining, with a large island, gas stove and new stainless steel appliances. The bright and airy living space includes 9' ceilings and large Palladian windows, creating a welcoming atmosphere. Relax in the sun-filled second floor enclosed family room with a gas fireplace and cathedral ceiling - perfect for movie nights with the kids, friends or family! Located just steps from Yonge Street, with easy access to the library, parks, grocery stores, restaurants and Hillcrest Mall. This well-maintained home is a must-see! Low maintenance fees include Water, Internet AND Cable! (id:54662)
Royal LePage Estate Realty
139 Galbraith Crescent
Markham, Ontario
Located just steps from schools and public transit, this beautifully upgraded home offers a spacious, open-concept layout with neutral décor and no carpet throughout, newer windows The stylish kitchen features a breakfast bar, newer stove and exhaust fan , backsplash, and a walkout to a deck and private backyard perfect for entertaining. Upstairs, you'll find four good sized bedrooms, newer windows Newer & laminate floor throughout. central air conditioning and heating for year-round comfort. The separate entrance leads to a fully finished basement, complete with a living room, kitchen, two bedrooms, and a 4-piece bathroom ideal for extended family or rental income (id:54662)
Homelife New World Realty Inc.
25 - 200 Alex Gardner Circle
Aurora, Ontario
Luxury Townhouse in Dement Location At Yonge/Wellington. 2Bd and 3Bath Bright Upgraded Unit. Fully painted (2025), Modern Kitchen W/Granite Counter and Stainless Steel Appl. Large Terrace And Laminate Floors Spanning The Whole Home. Minutes To Go Station, Shops, Schools And Transportation. (id:54662)
Right At Home Realty
40 Sylvan Crescent
Richmond Hill, Ontario
Nestled In The Heart Of Richmond Hills Exclusive Lake Wilcox Neighbourhood, 40 Sylvan Crescent Offers A Rare Opportunity To Own A Premium 50 X 104 Ft Lot In One Of The City's Most Sought-After Locations. Surrounded By Multi-Million Dollar Homes, This Property Is The Perfect Starter Home For First Time Buyers, Or For Those Looking To Build Their Dream Estate In A Highly Desirable Area. Nature/Animal Lovers Rejoice! You Are Located Steps Away From The Serene Lake Wilcox, Channel Gate Parkette, & Fish/Wildlife Refuge. Residents Can Enjoy Leisurely Strolls And Picturesque Views. The Area Is Renowned For Its Excellent Schools And Proximity To The Oak Ridges Community Center. For Those Envisioning A Custom Luxury Home, Architectural Drawings Are Available To Construct A Custom Luxury Home On This Prime Lot. Experience The Blend Of Comfort, Convenience, And Potential That 40 Sylvan Crescent Offers In One Of Richmond Hills Most Prestigious Neighbourhoods. (id:54662)
Ipro Realty Ltd.
88 Timpson Drive
Aurora, Ontario
Spectacular ravine lot with in-ground pool! Huge walk-out basement! Located in a sought-after, family-friendly neighbourhood, this well-appointed home sits on a premium lot with no rear neighbours. The classic centre-hall layout features hardwood floors, large bay windows, and tall ceilings on all three levels that fill the space with natural light.The formal dining room overlooks the backyard and ravine, while the custom kitchen includes abundant counter space, a greenhouse breakfast bar, and plenty of storage. The main floor family room, complete with gas fireplace and hardwood floors, is perfect for everyday living. Walk out to the newer deck with glass railings, allowing an unobstructed view of the lovely forest and Tannery Creek below! A main floor laundry room, powder room, and side entrance to the backyard add extra convenience. Upstairs, the primary suite offers large windows, an updated walk-in closet, and a luxurious, newly renovated five-piece ensuite with separate shower and soaker tub. Three additional bedrooms provide plenty of space, with big, bright windows, and large closets. The walkout basement is a versatile space, suitable for a large or multi-generational family. The great room has a cozy gas fireplace and wet bar, making it the perfect gathering spot for movie nights or watching the game. It also offers a convenient three piece bath, and fifth bedroom with lots of natural light.The low-maintenance, fully-fenced yard is the showstopper: a large pool, stone patio, and upper deck are great for entertaining. With top-rated schools, shopping, and amenities nearby, this home offers an ideal balance of space, comfort, and convenience. Be sure to check out the virtual tour! (id:54662)
Keller Williams Referred Urban Realty
45 Giardina Crescent
Richmond Hill, Ontario
**Exceptional Opportunity To Own This Elegant and Sophisticated 5+1 Bedrooms, 6 Bathrooms Home In The Prestigious Bayview Hill Neighbourhood. ** Situated On A Premium South-Facing Lot, With Over 3220 SQFT Above Grade, Plus A Finished Basement For Additional Living Space. This Home Offers The Most Functional Floor Plan And Ample Space For A Growing Family. The Beautiful Open Concept Eat-In Kitchen Showcases Quality Appliances, Quartz Countertops, Centre Island, Pantry, and Breakfast Area. Enjoy 10' Smooth Ceilings on Main Floor, 9' on 2nd Floor Complemented By Upgraded 8' Bedroom Doors. The Primary Bedroom Features A Luxurious Ensuite with Double Vanity, B/I Make-Up Counter And His-And-Her Closets. The Third-Floor Loft Offers A Private Retreat W/ Additional 1 Bedroom Ensuite And A W/O To Balcony - Perfect for Relaxation. The Bright and Spacious Finished Basement Enhances The Home W/ A Wet Bar, An Extra Bedroom, A 3-Piece Bathroom, And A Large Living Room. The Home Is Complete With Large Windows and Doors Leading To A Generously & Beautifully Landscaped Garden - Ideal For Indoor/Outdoor Living & Entertaining. **Top-Ranked School Zone, Steps To Supermarket, Restaurants, Shops, And Much More. A Must See!** (id:54662)
Wanthome Realty Inc.
