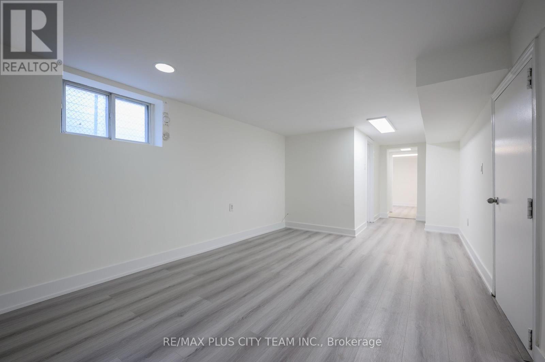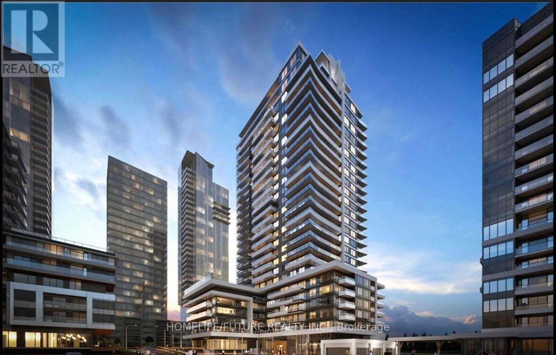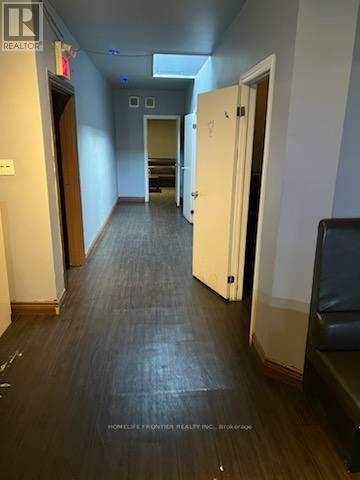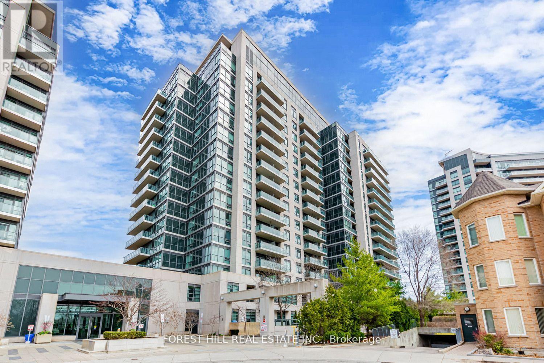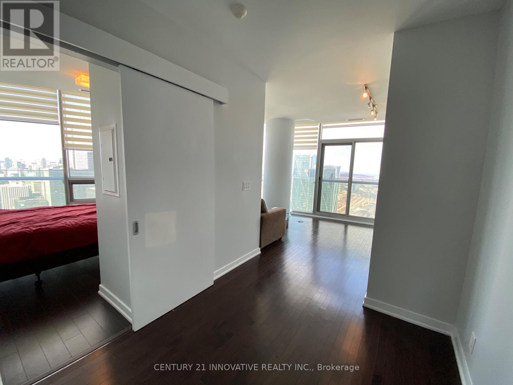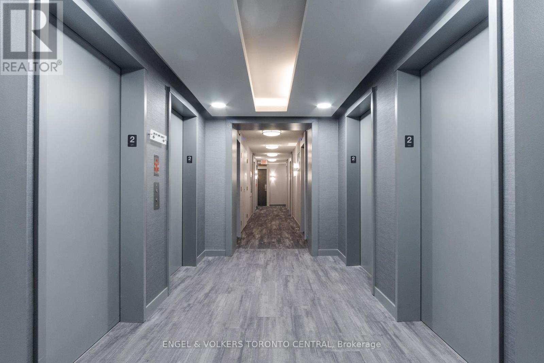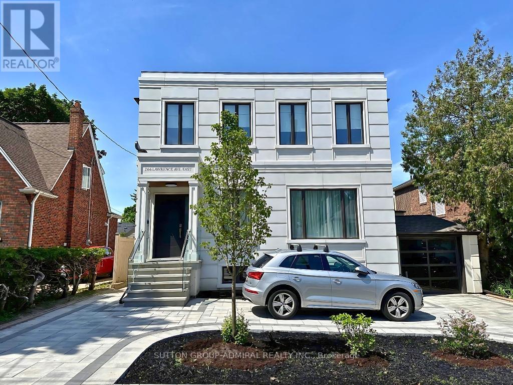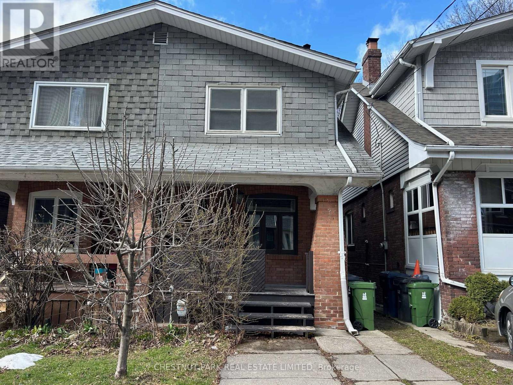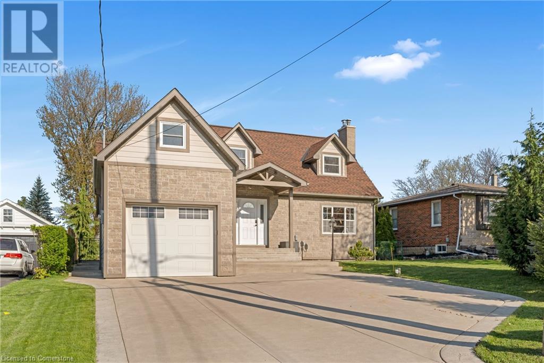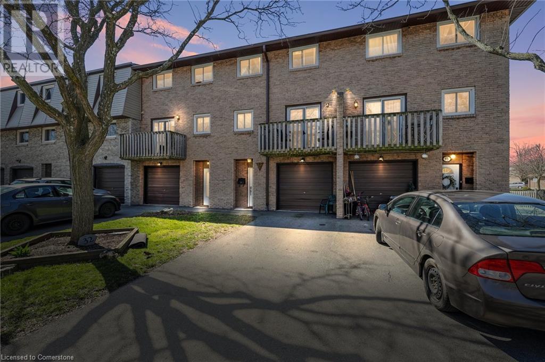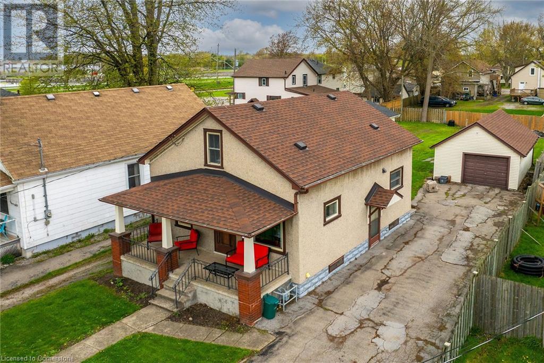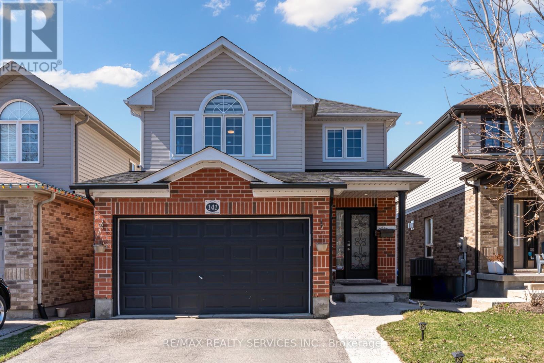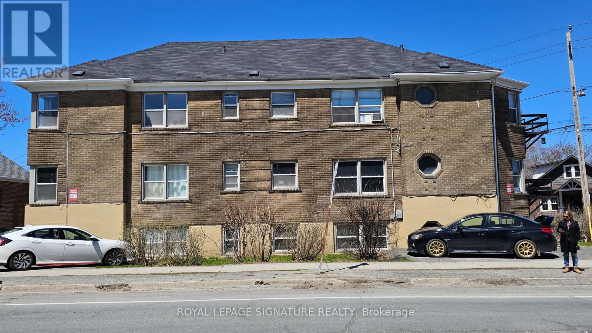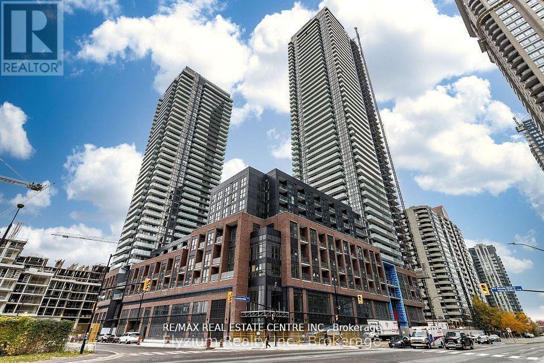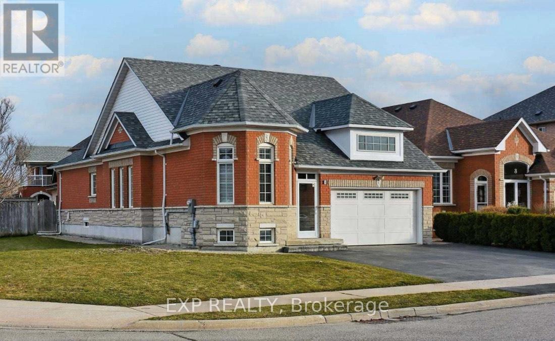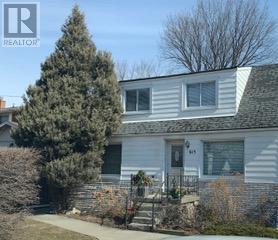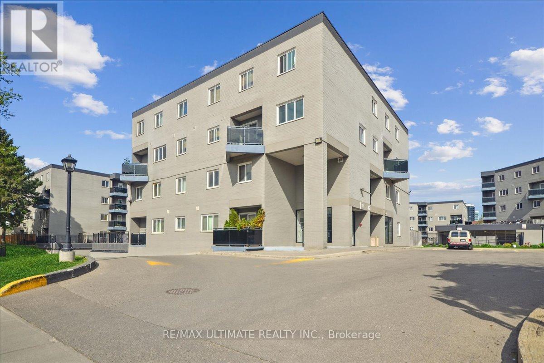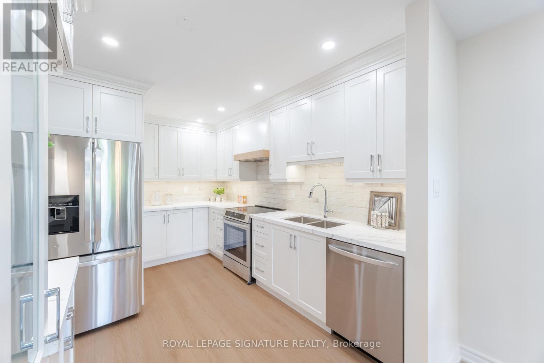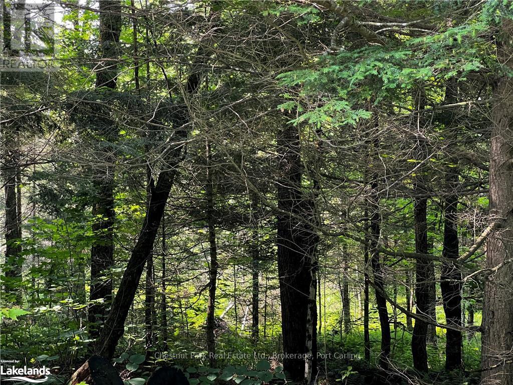308 - 83 Aspen Springs Drive
Clarington, Ontario
Welcome to this Quiet And Private Condo With No Neighbors Above! Perfect for first- time buyers or those getting back into the market. This Spacious 2 Bedroom Condo Has Luxury Vinyl Plank Barnwood Flooring Throughout. Kitchen Is Complete With A Breakfast Bar And Pantry For Extra Storage. Combined living/dining with Juliette balcony. Bright Sunfilled Primary Bedroom Features A Walk In Closet. Very Clean Condo With Ensuite Laundry, Close To Schools, Shopping, Restaurants, Movie Theatre, 401 & 407. Don't miss this great opportunity to own an affordable move in ready home in a great location! (id:59911)
Right At Home Realty
Lower - 5 Ripon Road
Toronto, Ontario
Step into comfort with this well-maintained and spacious 2-bedroom lower-level suite, offering the perfect balance of practicality and charm. With a private separate entrance, this inviting unit features a functional layout that includes two generously sized bedrooms and a full 3-piece bathroom. The thoughtfully designed kitchen is equipped with ample cabinetry and full-sized appliances, ideal for everyday cooking and dining. Laminate flooring throughout adds a clean, modern touch while enhancing the bright and welcoming atmosphere. Shared laundry is available for added convenience. Utilities are included, making monthly budgeting easy. Street parking is available, and the home is nestled in a quiet, family-oriented neighbourhood that offers easy access to transit, shopping, schools, and major roadways. Whether you're a professional, a couple, or a small family, this unit provides a comfortable and convenient place to call home. Don't miss the opportunity to live in a peaceful community with everything you need close at hand! (id:59911)
RE/MAX Plus City Team Inc.
RE/MAX Solutions Barros Group
1610 - 1480 Bayly Street
Pickering, Ontario
Stylish 1+1 Bed, 2-Bath Condo With Parking And Locker At Universal City 1.Features Open-Concept Layout, Quartz Counters, Stainless Steel Appliances, Large Walk-In Closet With Ensuite, Spacious Den (Can Be 2nd Bedroom Or Office), And Ensuite Laundry. Resort-Style Amenities Include Gym, Pool, Sauna, Roof top Terrace, And More. Currently Leased To AAA Tenant With 1 Year Remaining. Buyer Must Assume Tenancy. (id:59911)
Homelife/future Realty Inc.
142 Harewood Avenue
Toronto, Ontario
Ready To Move In The Entire Detached House For Rent In The Heart Of The Cliffcrest Village Area. The Specious 4+1 Bedrooms & 2 Full Washrooms, Features Main Floor With A Large Living Room, Large Eat-In-Kitchen, 2 Bedrooms And 1 Full Washroom And The Upper Floor Features 2 Large Bedrooms, 1 Full Washroom, Hardwood Floors Throughout, Finished Basement With Separate Entrance Includes 1 Huge Family/Rec Room And 1 Extra Bedroom. Ideal For One Large Family Or 2 Small Families And Working Professionals. Huge Backyard To Enjoy During Spring & Summer Days. Oversized Driveway For 4 Car Parking. Located Next To High Ranked R H King High Schools, Anson Park Public School, Shopping, Go Transit, TTC, Parks, Grocery, Bank, Minutes To The Lake Ontario! Tenants Pays All Utilities. (id:59911)
Homelife/future Realty Inc.
7 Hunter Street
Toronto, Ontario
Discover a once-in-a-generation opportunity in the heart of The Pocket, one of Riverdales most sought-after neighborhoods. This stunning four-level, two-family home seamlessly blends timeless charm with modern finishes, offering remarkable flexibility. Live in one unit while earning approx. $4,000/month from the upper and $3,500/month from the lower or enjoy the entire home as your own stylish urban retreat. A rare and unique offering in an unbeatable location! (id:59911)
Century 21 Leading Edge Realty Inc.
5 Laura Ellis Court
Toronto, Ontario
Classic layout. Modern luxury. Welcome to 5 Laura Ellis Court - a custom-built 5 bed, 5 bath home with large in-law suite, in the highly sought-after Port Union community. Offering over 4000 sq ft of living space, this home blends timeless design with upscale comfort. From the grand foyer to the living room that can double as a main floor office space for meeting clients, to the central hub of the home - the kitchen and family room combo-- all areas are thoughtfully laid out and feature high-end finishes. The chefs kitchen includes quartz counters, top-of-the-line appliances, custom cabinetry. Walk-out to your deck - perfect for entertaining or busy family. Upstairs, an extra wide hall leads you to five large bedrooms including an office, a 3-pc ensuite and 4-pc Jack & Jill, while the primary suite features a 5-pc spa bath and two walk-in closets. The bright, above-grade basement with walk-out to backyard is ideal for in-laws, nanny suite, or older kids returning home from school. A full kitchen, possible 6th bedroom, rec room, and office. The backyard oasis features a saltwater pool and spillover spa. Steps to parks, top schools, trails, and transit this is a rare opportunity to own a home that offers space, function, and lasting value. Just move in and enjoy! *EXTRAS*: Waterproof underdeck, saltwater pool with spa, 6-zone in-ground sprinkler, wired speakers, 750+ bottle wine cellar, wine fridge, heated & insulated garage, Nest doorbell & thermostats, shed, BBQ gas line. (id:59911)
Keller Williams Advantage Realty
2f - 708 Bloor Street W
Toronto, Ontario
Near Bloor& Christie subway station. Tons of public parking. 1,433 Sqft. Net Rent $2,500 : $20/Sqft. Three private rooms with Reception desk. Suit for Coffeeshop, Restaurant, Internet Entertainment , Massage, Chiropractic, Tattoo. **EXTRAS** Included Kitchen System, Oven Cooler (id:59911)
Homelife Frontier Realty Inc.
909 - 75 Portland Street
Toronto, Ontario
Discover Luxury Living In Central King West At The Yoo By Philippe Starck Building. This Urban Loft Features 18 Ft Ceilings, 2-Storey, 2-Bedroom Layout, Flooded With Light & City Views. Enjoy The Sleek Scavolini Kitchen With Stainless Steel Appliances & Large Island. Upstairs, Find Loft-Style Bedrooms With Ensuite Bathroom & Ample Closet Space. Building Offers 24-Hour Concierge, Fitness Facility & Starck-Designed Courtyard/Lobby. Experience Upscale Living In Toronto's Prime Neighbourhood. Priced to sell under $945 PSF. Don't Miss This Opportunity! (id:59911)
Psr
1026 - 28 Eastern Avenue
Toronto, Ontario
Welcome to urban living at its finest! This stunning brand new 1+1 bedroom, 2 full bathroom condo offers sleek sophistication and smart design in the heart of the city. Boasting 575 sqft of thoughtfully planned living space, you'll find a modern open-concept layout, floor-to-ceiling windows, and a private balcony perfect for morning coffee or evening wind-downs. The designer kitchen features high-end finishes and contemporary style, seamlessly blending into the bright living and dining area. The spacious primary bedroom provides comfort and retreat, while the versatile den is ideal for a home office, guest space, or creative nook. Enjoy the luxury of two spa-inspired bathrooms a rare find in a unit this size! Located steps to the vibrant Distillery District, Canary District, future Corktown TTC station, St. Lawrence Market, George Brown College, Corktown Commons, and an abundance of local shops, cafes, and restaurants. With quick access to the Financial District, East Harbour, and The PATH, this location is perfect for professionals and students. (id:59911)
RE/MAX Key2 Real Estate
717 - 400 Adelaide Street E
Toronto, Ontario
Welcome to this stunning 1 Bed+Den condo (Total 673 Sqft Plus large Balcony) in the vibrant heart of downtown Toronto's east end! The spacious layout features a private den with a door and window, ideal for use as a home office or an additional bedroom. One Parking and One Locker included. The unit boasts modern laminate flooring throughout, and the primary bedroom includes a luxurious 4-piece en-suite with a deep soaking tub and a walk-in closet. The open-concept kitchen is equipped with stainless steel appliances and seamlessly connects to the living space, which extends to a large balcony perfect for unwinding while enjoying city views. Additional features include in-suite laundry with front-loading washer and dryer, one parking space, and a storage locker. This prime location is just minutes away from St. Lawrence Market, Union Station, subway access, and offers easy connectivity to the downtown core. Experience the perfect blend of style, convenience, and downtown living. (id:59911)
Homelife New World Realty Inc.
4705 - 8 Cumberland Street
Toronto, Ontario
Welcome to the luxurious 8 Cumberland, a modern condo located in the heart of Yorkville. This bright and spacious 1-bedroom + den unit with stunning south-facing city and lake views, features an open-concept layout, floor-to-ceiling windows, 10 feet ceiling, and built in high-end appliances. Den could be used as study room/office. With an unbeatable walk and transit score, you are just step away from premier shopping, dining, and entertainment options. With easy connections to the DVP and Gardiner Expressway, everything the city has to offer is right at your doorstep. Building Amenities Include: Fitness Centre, Party Rm, Outdoor garden + More! (id:59911)
First Class Realty Inc.
Lph13 - 35 Brian Peck Crescent
Toronto, Ontario
Beautifully bright and inviting, this South-facing 1+Den condo offers unobstructed views of the Toronto skyline and an abundance of natural light. Enjoy the outdoors on the spacious balcony, or relax inside with brand new flooring and fresh paint throughout. Located in a well-managed building with easy access to the move-in elevator, this unit is steps from Leonard Linton Park with a playground, two outdoor basketball courts, and the Vanderhoof Skatepark, green spaces, walking trails, and picnic areas, close to the upcoming Eglinton LRT, the DVP, and all your shopping needs. You'll be just minutes from Bayview's vibrant strip of shops and restaurants, as well as 3 of the best nearby supermarkets - Farm Boy, Longos, and Whole Foods. Unwind with fantastic building amenities, including a saltwater pool, an infrared sauna, two massage rooms, the board room/dining room with kitchen and party room, a BBQ area and a fully equipped gym. Your personal oasis in the city. Just move in and enjoy! (id:59911)
Forest Hill Real Estate Inc.
6711 - 14 York Street
Toronto, Ontario
Welcome to Ice Condo Penthouse Unit. Beautiful Views. Direct Access To Underground Path. Short Walk To Union Station And Air Canada Centre. This 1 Bdrm + Den Has A East Exposure Of Cn Tower And Lake Ontario. Open Balcony. Amenities Include: 24Hr Concierge, Swimming Pool, Spa, Sauna, Fitness Center. (id:59911)
Century 21 Innovative Realty Inc.
206 - 50 Lynn Williams Street
Toronto, Ontario
Battery Park Loft Condo with south view over park! Great walking neighbourhoood, only steps from Lake Ontario, shopping, eateries & more ! Nicely equipped amenities in the building, including indoor pool/hot tub, yoga room, gym, party room & guest suites. Granite kitchen has s/s appliances. Built-in breakfast alcove, bookcase & wine bar in open concept living space. Convenient 2-pc Powder Room, storage room on main. Upper level loft bedroom overlooks the main floor and has 4-pc bath w/separate shower, soaker tub, walk-in closet & laundry area. No need for guests to search for on-street paid parking-Visitor's parking on site! Includes one underground parking & locker! Available July 1st - settle in before the CNE opens! (id:59911)
Engel & Volkers Toronto Central
Upper - 266 Lawrence Avenue E
Toronto, Ontario
Welcome to 266 Lawrence Ave E a stunning, brand new custom-built Multi-unit situated in the prime Bridlepath-Sunnybrook Neighbourhood. This lower floor unit offers 1021 sqft of modern living space, making it the perfect home for a family. With 8ft ceilings, this partially furnished unit features all brand new appliances, ensuring a contemporary and comfortable lifestyle. Located in close proximity to top private and public schools such as Toronto French School, Crescent School, and Bedford Park Public School, and near York University, this home is ideal for families seeking excellent educational opportunities. Enjoy leisure activities at prestigious clubs like Rosedale Golf Club and The Granite Club. Come see this exceptional unit in person and experience the luxury and convenience it offers. Don't miss out on the opportunity to call this beautiful space your home. (id:59911)
Sutton Group-Admiral Realty Inc.
4603 - 11 Yorkville Avenue
Toronto, Ontario
Welcome to luxury living on the 46th floor of the prestigious 11 Yorkville where elegancemeets convenience in one of Torontos most desirable neighbourhoods. This beautifully designed1+1 bedroom suite showcases stunning north-facing views of the city and offers an exceptionalblend of sophistication, quality, and comfort perfect for the refined urban resident.Enjoy a full range of world-class amenities, including an infinity-edge indoor/outdoor pool, astate-of-the-art fitness centre, a multifunctional lounge, and an outdoor terrace complete withBBQs ideal for entertaining on warm summer days. Whether unwinding in the tranquil zen gardenor getting productive in the fully equipped business centre, youll find the perfect balance ofrelaxation and functionality.Located steps from the Four Seasons, designer boutiques, fine dining, and premier culturaldestinations like the Royal Ontario Museum, this is more than just a residence its alifestyle. With the Bloor-Yonge subway station, University of Toronto, and Toronto MetropolitanUniversity just moments away, everything you need is right at your doorstep.Don't miss theopportunity. (id:59911)
Keller Williams Real Estate Associates
32 Henning Avenue
Toronto, Ontario
Fabulous Yonge and Eglinton semi. Renovated kitchen and bathroom. 3 bedrooms. 1 bathroom. Hardwood floors. Lower level for storage and laundry. Large backyard. Tenant pays all utilities: hydro, cable, telephone , internet , water, heat. Tenant responsible for ground maintenance : grass cutting and snow removal. Steps to great shopping, restaurants, TTC, Yonge/Eglinton Centre and all you need!! Available July 1st. (id:59911)
Chestnut Park Real Estate Limited
610 - 455 Rosewell Avenue
Toronto, Ontario
This Recently Available Bright Penthouse Suite with a Private Terrace Features a Spacious Split Floor Plan, 2 Bed/2 Bath, Open Plan LR/DR/Kit and a Large Primary Suite with 4pc Ensuite, Hardwood Flooring, Broadloom, Granite countertops + Ensuite Laundry. Fantastic Amenities including Gym, Party Room, Billiard Room, Theatre, Guest Suite and a Generous amount of Visitor Parking. Close to TTC, 401, Shops & Restaurants on Avenue Rd.. and within easy reach of scenic walking trails and parks. (id:59911)
Sage Real Estate Limited
Gv-124 - 17 Barberry Place
Toronto, Ontario
Rare 1-Bed + Den Villa in the heart of Bayview Village! This beautifully upgraded and meticulously maintained home boasts a functional layout, exceptional amenities, and an unbeatable location. Just a short walk to TTC, with easy access to the 401, world-class shopping, dining, parks, and recreation. The den can easily serve as a second bedroom. Enjoy a private garden terrace and the convenience of a ground-level garage parking space. Locker if needed is available for additional $80/month. Non-smokers preferred. (id:59911)
Welcome Home Realty Inc.
316 - 88 Broadway Avenue
Toronto, Ontario
Bright 1 Bedroom In Highly Sought After 88 Broadway Ave! Great Layout, Floor To Ceiling Windows, Modern Large Kitchen With Stainless Steel Appliances And Granite Counter. This Beautiful West Facing Unit Has A Great Sized Balcony, 2 Balcony Walk-Outs, And Double Closet In The Master Bedroom. Newly Painted And All New Elfs. Do Not Miss This Opportunity To Live At Yonge & Eglinton In A Great Building! (id:59911)
Exp Realty
653 - 525 Wilson Avenue
Toronto, Ontario
Beautiful updated Grammercy Park 2 bed 2 bath Unit with parking in unbeatable central Highway 401 and Allen Rd. location. Steps to Wilson Subway and TTC for easy commuting to downtown, shops, entertainment and York University. Walk to Starbucks, LCBO, Beer Store, Home Depot,Costco, and restaurants. Panoramic western view. Spacious 865 sf interior with desirable split bedroom layout. Generous sized kitchen with rare separate pantry, Granite counter top with undermount double sink. Upgraded marble counter in Ensuite. Excellent building amenities including a Beautiful courtyard, Party Room, IndoorPool, Gym, Theatre Room, Guest parking. This amazing apartment can satisfy all your needs and wishes. Immediate vacant possession. Don't miss this one! (id:59911)
Century 21 Leading Edge Realty Inc.
1102 - 15 Greenview Avenue
Toronto, Ontario
Feel instantly secure at home as you step through the elegant concierge-serviced foyer of the "Meridian Residences" Condo. Your bright, efficiently designed suite welcomes you with classy granite counters and a spacious den with French doors perfect for a remote home office worker or an overnight guest. With generous in unit closet space, spacious open balcony, parking with immediately adjacent locker steps from the elevator, and "must-have" amenities like a sparkling pool, fully equipped gym, and ample visitor parking, life here is effortless. Best of all? You're literally footsteps from Finch Station with city life easily accessible! And the bonus of a rare "five star" landlord who fully services the unit before occupancy and takes pride in the property and responsibility. A package that truly sparkles! (id:59911)
Royal LePage Your Community Realty
Lph3403 - 375 King Street W
Toronto, Ontario
A lower Penthouse living in the vibrant heart of Toronto's Entertainment District. This rarely available, ultra-spacious 1,358 sq.ft. 2-bedroom + full den corner suite features soaring 11-ft ceilings, expansive floor-to-ceiling windows, and panoramic south-east views of the CN Tower, Rogers Centre, and Lake Ontario. Enjoy two oversized balconies totaling 195 sq.ft., perfect for soaking in the breathtaking cityscape. Updated bathroom countertops, custom closets in the primary suite, a frameless glass shower, and stylish double doors in the den. The gourmet kitchen boasts a gas range, granite countertops, pot lights, and abundant storage, flowing seamlessly into a bright open-concept living and dining area ideal for entertaining. The split-bedroom layout offers exceptional privacy, with spacious bedrooms, walk-in closets, and two full bathrooms including a luxurious 5-piece en-suite in the primary. Additional conveniences include a full-size laundry room. Enjoy first-class amenities like a fully equipped gym, yoga room, party/meeting rooms, and 24-hour concierge. With a Starbucks in the lobby and TTC at your doorstep, this is one of King Wests most sought-after residences truly a rare offering not to be missed! (id:59911)
Royal LePage West Realty Group Ltd.
3324 Homestead Drive
Mount Hope, Ontario
This stunning storey-and-a-half home offers a perfect blend of elegance and functionality, set on a generous 62x208 foot private lot. The exterior showcases a striking combination of stone and fireproof siding, complemented by a double deep garage and a concrete driveway that accommodates up to six vehicles. Step into the backyard oasis, where you will find a charming koi pond, a gazebo for relaxation, and a custom shed for additional storage. Inside, the home is bathed in natural light, thanks to skylights and a four-season sunroom. The kitchen is a culinary delight, featuring granite countertops, stainless steel appliances, and a wine fridge, while the dining room, adorned with a cozy fireplace, sets the stage for memorable gatherings. Heated hardwood and ceramic flooring throughout the home ensure year-round comfort. The finished basement provides extra living space, enhancing the already spacious 2,236 square feet on the main level. Recent upgrades include brand new central air conditioning for added convenience. Located conveniently near the highway, Hamilton airport, the Canadian Warplane Heritage Museum, golf courses, curling clubs, schools, and restaurants, this property is not only well-connected but also offers a lifestyle of comfort and leisure. Don’t miss the opportunity to make this exceptional home yours! (id:59911)
Exit Realty Strategies
985 Limeridge Road E Unit# 32
Hamilton, Ontario
Welcome to this beautiful, secluded area on the Hamilton. The Berrisfield neighbourhood offers not only safety and security, but amenities that are a stone throws away. This 3 Storey, 3 bed 2 bath townhouse is flooded with natural light. With over 1400 sqft from top to bottom, it’s a great amount of living space for the growing family trying to get into the market. All exterior maintenance is covered in the affordable condo fees, windows, doors, landscape, balcony, doors. Eavesdrops etc. so no stress there. The backyard is fully fenced with a 2 piece bathroom and a rec room on the main floor as you enter. The second level offers and expansive family room, kitchen with a dining room and an extra den area. Sliding doors off the dining room provides an area to unwind after a long day to enjoy the crisp summer breeze. The third level includes 3 spacious bedrooms, all with closets and a 4 piece bathroom, the perfect layout for active children. Minutes to Limeridge Mall, Lincoln Alexander Parkway, Red hill valley parkway and public transit. Amenities such as Giant tiger, Tim Hortons, Food basics, Goodlife Fitness, the mountain brow and a plethora of dining options make this location one of the best on the East Hamilton. Book your showing today in your new home. Talk soon! (id:59911)
Michael St. Jean Realty Inc.
84 Bell Street
Port Colborne, Ontario
This exceptional 3-bedroom starter home is situated on a generous 40'x165' lot, featuring a detached garage/workshop with hydro and a partially fenced yard. The home has been meticulously maintained and offers a covered front porch, an open-concept living and dining room, a main floor bedroom, two upper-level bedrooms, an eat-in kitchen with ample oak cabinetry, and an unfinished basement for storage with a laundry area. It features original hardwood and luxury vinyl plank floors, updated windows, a newer roof, and central air-conditioning. Ideal home for 1st time Buyers or Investors seeking a rental property! (id:59911)
Royal LePage NRC Realty
168 Palmer Street
Guelph, Ontario
~VIRTUAL TOUR~ Welcome to this charming CUSTOM family home situated on a generous .379 ACRE lot in prestigious St. Georges Park neighbourhood. This stunning property offers an impressive 4 bedrooms and 5 bathrooms, including 2 primary suites with ensuite bathrooms, providing ample space and comfort for every member of the family. The main floor features a versatile bedroom/office, perfect for remote work or guest accommodations, alongside convenient access to a practical 3-piece bathroom. Boasting nearly 5,000 sq ft of finished living space including a loft/gym area above the garage and huge games room in the bright finished basement, this home is designed for both relaxation and entertainment. The expansive country kitchen is a culinary enthusiasts dream, offering plenty of room for family gatherings and culinary creations. The oversized great room with romantic gas fireplace provides a captivating view of the L-shaped rear yard, seamlessly blending indoor and outdoor living. Step outside to discover gorgeous sunsets to the west and your private oasis, featuring a custom heated inground salt water pool, a delightful children's play centre, and an arbour ready for a future firepit ideal for summer evenings spent with family and friends. Centrally located, this prime residence is just minutes away from downtown Guelph, the vibrant Farmers' Market, River Run Centre, charming cafes, scenic parks, and steps from both French Immersion and Public elementary and high schools, making it the perfect location for families seeking both convenience and luxury. (id:59911)
RE/MAX Real Estate Centre Inc.
73 Camp Lane
Centre Hastings, Ontario
Discover your affordable 3 season escape to nature with this charming, fully furnished cottage on beautiful Lake Moira and just a 10-minute drive to downtown Madoc. Tucked away in a quiet,peaceful setting, this cozy retreat offers incredible, 50' waterfront access, perfect for swimming, fishing, boating, or just relaxing by the water. Enjoy the beautiful northern exposure from the spacious deck with sleek glass panels, where you can soak in sunrise views and cool evening breezes. The property comes move-in ready with a paddle boat and new dock included. Whether you're looking for a weekend getaway or a summer hideaway haven, this affordable gem has it all. Offers welcome anytime (id:59911)
Royal LePage Signature Realty
141 Kemp Crescent
Guelph, Ontario
Rare opportunity to own a modern, desirable northeast-facing detached home with a LEGAL 2-bedroom basement apartmentideal as a mortgage helper, additional personal space, or for multi-generational living. A commuters dream, just a 2-minute walk to a direct bus route or a 57 minute drive to Guelph GO Station, offering a stress-free commute with express trains to Toronto. Families prioritizing education will value top-rated high schools such as John F. Ross and the GCVI IB Program, along with a variety of schooling options including French Immersion and Gifted programs. Conveniently located within walking distance to dentists, family doctors, banks, restaurants, groceries, convenience stores, gym, and more. This carpet-free home features no sidewalkreducing winter maintenancean extended driveway and garage that accommodate over five vehicles, and a private backyard with a covered patio and no rear neighbors.A truly move-in ready home with around 2,600 sq ft of living space, access to top schools, a prime location for commuters to Toronto or Kitchener, and the option for passive income for added peace of mind. (id:59911)
RE/MAX Realty Services Inc.
304 Ridge Top Crescent
Guelph/eramosa, Ontario
MUST BE SEEN !! WALK OUT BUNGALOW ! Welcome to this beautifully kept and charming 3-bedroom, 1800 sq ft home nestled in the prestigious Upper Ridge neighborhood of Rockwood. Just move in ! Designed with both comfort and entertaining in mind, this home offers an impressive blend of open-concept living and functional elegance. Step into a sun-filled layout where the massive chefs kitchen steals the show complete with granite countertops, tiled backsplash, stainless steel appliances, and a breakfast bar . The kitchen seamlessly flows into the inviting family room and breakfast area, which walk out to a generous deck, perfect for summer gatherings or quiet morning coffee. A separate formal room provides flexibility to suit your lifestyle, ideal as a living room, dining room, home office, or den. Retreat to the spacious primary suite featuring two walk-in closets with a convenient pocket door and a spa-inspired ensuite bath. Decorative door trim adds a touch of sophistication throughout the home. The finished walk-out basement expands your living space with a huge family room and a full 4-piece bathroom, kitchen area is ideal for entertaining, guests, or a growing family. Set on a premium lot in one of Rockwood's most sought-after communities. Don't miss the opportunity to make this stunning property yours!I OPEN HOUSE SUNDAY APRIL 27,2025 2PM -4PM (id:59911)
Homelife/vision Realty Inc.
1 Renny Crescent
London South, Ontario
Welcome to 1 Renny Crescent- located in South London. This expansive 4-level back-split home offers 3 + 2 bedrooms, 2.5 bathrooms, 3 separate entrances, 5 parking spaces & a generous backyard. The main level features a kitchen with a breakfast area, one large bedroom, and an additional room that can serve as another bedroom, office, extra living space, or a separate dining area. On the second level, you'll find the main living area, the primary bedroom + a 4-piece bathroom. The lower level includes a second kitchen, family room & a private entrance. The basement has a 3-piece bath, two rooms with a closet & a laundry area. Step outside to your large, private backyard with a deck perfect for relaxing and enjoying the space. This home is ideal for a family- you have White Oaks Mall right across the street, many transit options, minutes from the 401/402, a library down the street, and close to schools, shopping, community centre, parks & more. OPTION: TO HAVE PROPERTY FURNISHED OR UNFURNISHED. (id:59911)
Homelife/response Realty Inc.
99 Douglas Street
Greater Sudbury, Ontario
11 Units in Sudbury. Very well maintained building with 11 parking spots. Separate hydro meters. Tenants pay for the hydro. Coin washer and dryer. Great income property. (id:59911)
Royal LePage Signature Realty
99 Douglas Street
Greater Sudbury, Ontario
11 Units in Sudbury. Very well maintained building with 11 parking spots. Separate hydro meters. Tenants pay for the hydro. Coin washer and dryer. Great income property. (id:59911)
Royal LePage Signature Realty
42 Cedar Bay Road
Kawartha Lakes, Ontario
Beautiful Bungalow Situated On A Private Half Acre Lot W/ A Registered Easement Granting Access To Canal Lake & Trent Severn Water System. Property Features deeded access to an L Shaped Dock At The End Of The Road. Large Detached Insulated Shop & Solar Panels On The Roof, Generating Income. This Property Is Perfect For Entertaining W/ Above Ground Pool, Hot Tub & Tikki Bar. Great For First Time Home Buyers, Retirees Or Those Looking To Downsize. Enjoy Water Access W/Out The High Expenses. Hwt Rented **EXTRAS** Home Features Many Recent Updates Throughout-New Flooring, New Downstairs Bath Propane/Wood Combo Furnace (2019). Newly Paved Road .Close To All Amenities & Not Far From The Gta. Great For Boating & Fishing. (id:59911)
RE/MAX All-Stars Realty Inc.
Ph 813 - 689 The Queensway
Toronto, Ontario
Reina is a complete reinvention of urban condominium living. Designed in a contemporary minimalist style but with a softer, smoother, more feminine feel, Reina is a breath of fresh air that is sure to become a landmark in the community. Penthouse suite 813 features 10 foot ceilings, high end finishes and a well thought out one bedroom and one bathroom layout with a flexible den space and large terrace. Approximately 5,100 square feet of interior amenities designed with all ages in mind. Reina's close to everywhere you need to go, in every mode of transportation: a TTC stop steps away from the building, the Gardiner Expressway and the 427 mere kilometres away, and the GO train at Mimico station. Getting to an airport is easy-peasy, only 20 minutes to Pearson and 15 minutes to Billy Bishop. (id:59911)
Sotheby's International Realty Canada
2711 - 430 Square One Drive
Mississauga, Ontario
Brand new, never-lived-in 2-bedroom plus Den , 2-bathroom condo with 922 sq. ft of Living Space in the heart of Downtown Mississauga, just steps from Square One, Celebration Square, top restaurants, and bars. This modern unit features an open-concept layout with floor-to-ceiling windows, two well-separated bedrooms for added privacy, and 2 spacious balconies, Den can be Converted To Study/Office/Dining. Conveniently located near Highways 401, 403, and the QEW, with easy access to the Mississauga Bus Terminal, Sheridan College, and Mohawk College. A brand-new Food Basics is right on the ground floor. Building amenities include a fitness gym, party room, 24-hour concierge, and more. Dont miss this incredible opportunity! (id:59911)
RE/MAX Real Estate Centre Inc.
Main - 1 Goldie Avenue
Brampton, Ontario
Located in a lively and family-oriented neighborhood, 1 Goldie Ave is surrounded by top-rated schools, parks, and recreational facilities. Enjoy seamless access to shopping centers, a diverse selection of restaurants, and convenient public transportation. This community is perfect for those seeking a harmonious blend of suburban tranquility and urban convenience. This beautifully updated 3-bedroom detached home combines modern comforts with timeless elegance. Its prime location and abundant natural light make it an ideal choice for families seeking both comfort and functionality. Property Highlights: Modern Kitchen: Featuring quartz countertops, an upgraded backsplash, and sleek stainless steel appliances for a stylish and efficient cooking experience. Premium Appliances: High-quality stainless steel appliances ensure seamless meal preparation. Elegant Flooring: Stunning hardwood floors throughout add warmth and sophistication. Spacious 9-Foot Ceilings: High ceilings create an open and airy atmosphere. Abundant Natural Light: Large windows flood the home with brightness, creating an inviting ambiance. Convenient Laundry: Ensuite laundry equipped with a high-efficiency washer and dryer for everyday ease. Personalized Climate Control: A dedicated thermostat allows you to adjust the temperature to your comfort. Upgraded Bathrooms: Newly renovated with stylish fixtures and modern finishes. Garage Access: Walk-out access to the garage ensures convenience. Ample Storage: Regular closets in all bedrooms provide plenty of organization space. Open-Concept Design: A versatile and spacious layout, perfect for entertaining and daily living. Unfurnished: A blank canvas for you to personalize with your own décor and style. Don't miss the opportunity to explore this stunning property! (id:59911)
Exp Realty
615 Browns Line
Toronto, Ontario
Attention all Builders and investors. Huge 50Ft front lot on Browns Line. Split the lot and build 2 new homes. Drawings available upon request. Lot size is rare find in this great neighbourhood. Close to Shopping, Schools, Go station & MaHighways. Amazing opportunity for investment. Home is currently tenanted. Selling as is. Zoned RM (U3) allows for 3 units per lt after severance. (id:59911)
Royal LePage Security Real Estate
46 - 2001 Bonnymede Street
Mississauga, Ontario
This 3-bedroom, 2-bathroom condo offers a spacious and comfortable living space ideal for families or professionals seeking a well-appointed home in the Clarkson neighborhood. The unit is approximately is 1,224 square feet in size and includes one parking spot and a locker, providing convenience and ease of access. The condo is part of a low-rise building and this unit is located on the ground floor but still has an elevated balcony which provides privacy due to the slope of the grade. Residents benefit from amenities such as a gym, exercise room, pool, and sauna, enhancing lifestyle and wellness options. Inside, the condo features afunctional layout with three bedrooms and 1.5 bathrooms including a 2 piece ensuite in the primary bedroom, making it suitable for families or roommates. Located in the vibrant Clarkson area, this property is close to various dining options as well as cafes including. Grocery shopping is convenient with nearby stores such as Metro, M&M Food Market, and Food Basics. The area also offers excellent green spaces like Bradley Park and Twin Spruce Park within walking distance, perfect for outdoor activities. This condo combines comfortable living space, desirable amenities, and a convenient location in a well-established community. Don't miss this opportunity! (id:59911)
RE/MAX Ultimate Realty Inc.
64 Henry Crescent
Milton, Ontario
Welcome to 64 Henry Crescent, a whole townhouse in one of Milton's most family-friendly communities. With over 2,000 sq. ft. of well-designed living space, this home is ideal for growing families. The main floor boasts a spacious open-concept layout with 9-ft ceilings and hardwood flooring. The chef-inspired kitchen features a large island, stainless steel appliances, and ample cabinet space. Upstairs, three generously sized bedrooms, including a primary suite with double walk-in closets and a spa-like ensuite featuring double sinks, a soaker tub, and a separate glass shower. The second and third bedrooms are spacious and filled with natural light. Plus, enjoy the convenience of second-floor laundry. The finished BASEMENT offers even more space for your family to spread out, with a large rec room, pot lights throughout, and a full 3-piece bathroom. Located just steps from top-rated schools, Milton Hospital, the Sports Centre, splash pads, parks, and all the amenities your family needs including grocery stores, pharmacies, banks, and more. Easy access to public transit, highways, and local attractions like Kelso Conservation Area make this an unbeatable location. With four bathrooms, an attached garage with inside entry, central air, and thoughtful upgrades throughout, this home is move-in ready for your family. Don't miss out schedule your private showing today! (id:59911)
Exp Realty
44 Christopher Drive
Cambridge, Ontario
Location Location Location! This Luxurious 5 bed 2 bath all brick Bungalow w/in-law is perfect for first time home buyers, larger families & investors! Fully renovated inside & out with high end finishes boasting an extra deep 2 car garage incl gas heater, w/triple car park & breezeway so you wont be caught out in the cold! This spacious home is located in a desirable mature area of East Galt near local schools, plazas, parks, trails & beautiful downtown Galt, including the vibrant Gas Light district! The moment you walk in the door you'll be greeted by the large living room w/new flooring, incl. a built in fireplace as well as beautiful windows & skylight allowing the sun to cascade throughout the main living area and into the breath taking open concept kitchen & w/centre island w/quartz counter tops, S.S. appliances with thoughtful touches like spice racks, lazy Susan, pot drawers & soft close doors! Perfect for entertaining guests or daily life spent w/loved ones. Not to be outdone the beautiful 5 piece main floor bathroom has been updated & includes stackable laundry & steps to the spacious principle bedroom & second/third bedrooms. If that isn't enough the basement area has been totally updated & transformed into a fabulous in-law or nanny sweet set-up with its own separate entrance! Featuring an amazing kitchen, 2 spacious bedrooms, a massive living room & a 4 pc bath! Outside find the incredible backyard with oversized deck & shed! As mentioned so many updates here which include...Newer Windows, Furnace, Air Conditioner, Eaves Troughs, Vinyl Siding, Roof Shingles, Flooring, Elec. FP, Pot Lights throughout, . Includes 2 SS Fridges, 2 SS Stoves, 2 SS Dishwashers, 2 SS Microwaves, 2 Washers And 2 Dryers, Shed in the Backyard. Electrical Has All Been Redone. New Floors, Electric Fireplace, Water Softener 2024, Driveway & Garage doors 2024. This is the definition of a TURN KEY HOME! Call or message for more details & book your private appointment today! (id:59911)
RE/MAX Real Estate Centre Inc.
1606 - 3100 Kirwin Avenue
Mississauga, Ontario
Welcome to your cozy retreat located in the heart of Cooksville, Mississauga! Freshly painted and move-in ready, this charming unit invites you in with its warm, open-concept layout designed for modern living. The delightful kitchen boasts stainless-steel appliances, sleek quartz countertops, and a breakfast bar that seamlessly opens to the spacious living room. Step out onto your private balcony, a peaceful spot to enjoy the serene views of the city. The dining area is the perfect setting for intimate meals or lively dinners with loved ones. Relax in the primary bedroom and enjoy a 4pc ensuite with a walk-in closet for all your storage needs. The second bedroom adds versatility and extra space, perfect for family, guests, or a home office. A second 2pc bathroom and in-suite laundry ensure convenience for everyday living. Complete with an in-suite storage room, brand new noise cancelling windows throughout the entire unit, two parking spaces, and an outdoor BBQ section, this condo is ready to welcome you home. Tucked into a vibrant community with easy access to parks, shops, restaurants, and transit options, this condo is the perfect space to create lasting memories. Come and experience the warmth for yourself! (id:59911)
Sam Mcdadi Real Estate Inc.
75 - 2701 Aquitaine Avenue
Mississauga, Ontario
Welcome To This Beautifully Renovated 2-Bedroom Townhouse Condo Offering Comfort, Style, And Convenience All On One Level. Featuring A Spacious Open-Concept Layout With Brand New Flooring, Fresh Paint, Upgraded Trim, And New Baseboards Throughout. The Renovated Kitchen Is A Showstopper With Stainless Steel Appliances, Pot Lights, Custom Backsplash, And Modern Cabinetry. Enjoy The Convenience Of Ensuite Laundry With Built-In Cabinets And Front-Load Washer/Dryer. The Primary Bedroom Boasts A Walk-In Closet With Custom Built-In's, While The Second Bedroom Features A New Shaker-Style Closet Door And Updated Light Fixtures. The Renovated 4-Piece Bathroom Impresses With Floor-To-Ceiling Tile Work, Light Up Mirror and Glass Shower Shield. Additional Updates Include A New Heat Pump System (Cooling and Heating) For Year-Round Comfort. Step Outside To Scenic Walking Trails, Aquitaine Lake, And Enjoy Quick Access To The GO Train And Major Highways. This Home Offers The Perfect Blend Of Modern Living In A Serene, Connected Neighbourhood. (id:59911)
Royal LePage Signature Realty
406 Erb Street W Unit# 2
Waterloo, Ontario
Prime Location! Spacious and bright 3 bedroom, 2 bathroom basement apartment for lease. Guests will appreciate the powder room while you can unwind in the large 3 piece bathroom after a long day. Amenities included a private entrance, a renovated kitchen, insuite laundry and access to the shared backyard with large shed. Walking distance to shopping and other amenities. (id:59911)
Red And White Realty Inc.
26 - 4035 Hickory Drive
Mississauga, Ontario
Welcome to 4035 Hickory Drive in Mississauga an exceptional opportunity for families seeking a Brand New Approx 1,600 sqft Luxury End Unit Town - that feels just like a Semi. Here is your chance to own the largest home in this complex located desirable high-end and mature community, Enjoy a commanding street-front presence and convenient access, a true stunner that is like no other. Natural light pours in through oversized windows on every level, creating a warm and airy atmosphere throughout. Inside, the home features a well-thought-out floor plan with three bedrooms and a functional den/home office, and a large, well-appointed kitchen. The kitchen is a true highlight, offering extensive cabinetry, ample counter space, a spacious pantry for exceptional storage, and the potential to add an eat-in island perfect for family living or entertaining. A large balcony connects the living room and den, offering a seamless indoor-outdoor flow that enhances everyday comfort and livability. The home also boasts a bright open stairwell leading to a private upper-level terrace, nearly twice the size of others in the complex ideal for a second seating area, outdoor dining, or a pergola. The primary suite includes its own private balcony, creating a peaceful retreat. Additional standout features include two dedicated parking spaces a rare and highly sought-after feature along with a heat recovery ventilation (HRV) system and tankless water heater, offering energy efficiency and long-term comfort. Ideally located for family life, this home is just minutes from major highways including the 403, 401, and QEW, providing quick access across the GTA. It's walking distance to top-rated public and Catholic schools, and close to parks, playgrounds, and green spaces. Everyday essentials, grocery stores, and premier shopping at Square One are also just minutes away. With public transit and the upcoming LRT line nearby, commuting is simple and efficient. (id:59911)
Royal LePage Signature - Samad Homes Realty
18 Drinkwater Road
Brampton, Ontario
This Exceptional Property Offers A Spacious And Versatile Living Environment, Featuring A Well-Designed 4 Bedroom Main Residence Complemented By A Legally Finished 2 Bedroom Basement Suite. The Property Boasts A Total Of 4 Bathrooms, Providing Ample Convenience And Privacy For Family Members And Guests Alike. Located In A Highly Desirable Area, The Location Offers Excellent Accessibility To Local Amenities, Schools, Transportation, And Recreational Facilities, Making it an Ideal Choice For Families Seeking Both Comfort And Convenience. The Basement Suite Is Finished To A High Standard, Providing A Perfect Space For Additional Rental Income or Guest Accommodations. The Overall Layout Maximizes Functionality And Comfort, With Modern Finishes Throughout. The Property's Strategic Positioning Ensures A Peaceful Neighbourhood Environment While Remaining Close To Essential Services And Entertainment Options. Whether You Are Looking For A Spacious Family Home Or An Investment Opportunity, This Property Presents A Compelling Option With Its Exceptional Features, Prime Location, And Proven Quality. Don't Miss The Chance To Own This Remarkable Residence That Combines Practicality With Premium Finishes In A Sought-After Neighbourhood. (id:59911)
Index Realty Brokerage Inc.
4655 Aspdin Road
Muskoka Lakes, Ontario
Build out your Muskoka memories on this fabulous lot located between Huntsville and Rosseau. Located on a scenic corridor this almost 2 acre wonderfully treed is on a municipally mantained road and minutes to both boat launches and public beaches on Lake Rosseau and Skeleton Lake. With 700 feet of frontage on a municipally maintained and paved road, you can have 5% lot coverage so a 4200sq ft footprint. The only restriciton is a 100ft set back from the road but that still affords several build sites. Hydro is already at the lot line. (id:59911)
Chestnut Park Real Estate
Unit 4 - 8 Golf Links Road
Kincardine, Ontario
Bradstones Mews is the newest upscale townhome development in Kincardine, consisting of 36 residences located just a short distance to the beach and the downtown core. The homes will range in size from 1870 sq.ft. for the 1.5 storey home to 2036 sq.ft for the 2 storey style. Compared to other available options , these homes will be much larger and feature full basements. The basements can be finished (at additional cost) to provide almost 3000 sq.ft. of finished living area. Take a look at the Builder's Schedule A to see all the features that home buyers have come to expect from Bradstones Construction. This development will be offered as a "vacant land condominium" where you pay a common element fee (condo fee) of $180 per month to maintain the roadways and infrastructure and still have exclusive ownership of your lot and building. Call today for the best selection in this exciting new development. Some photos are Artist Rendering, final product may differ. (id:59911)
RE/MAX Land Exchange Ltd.

