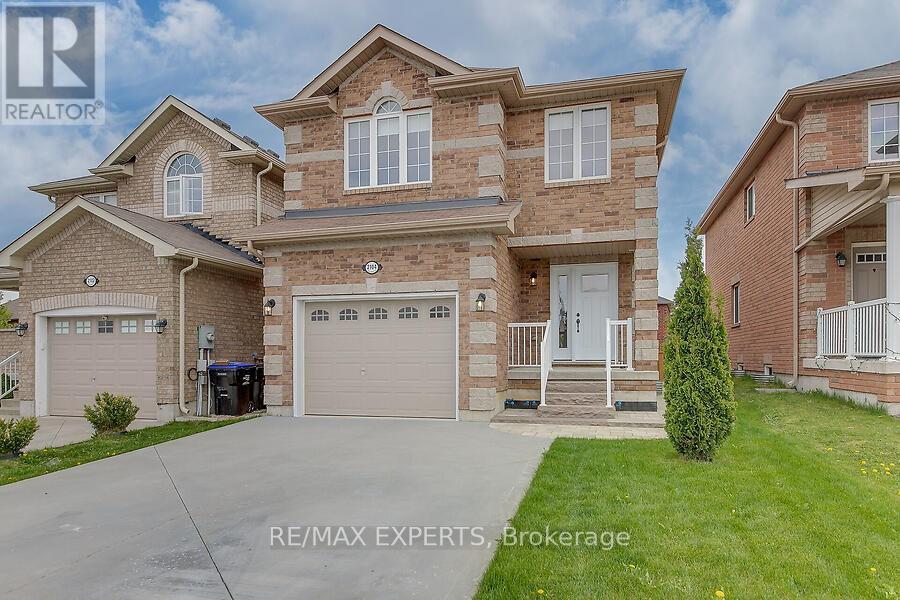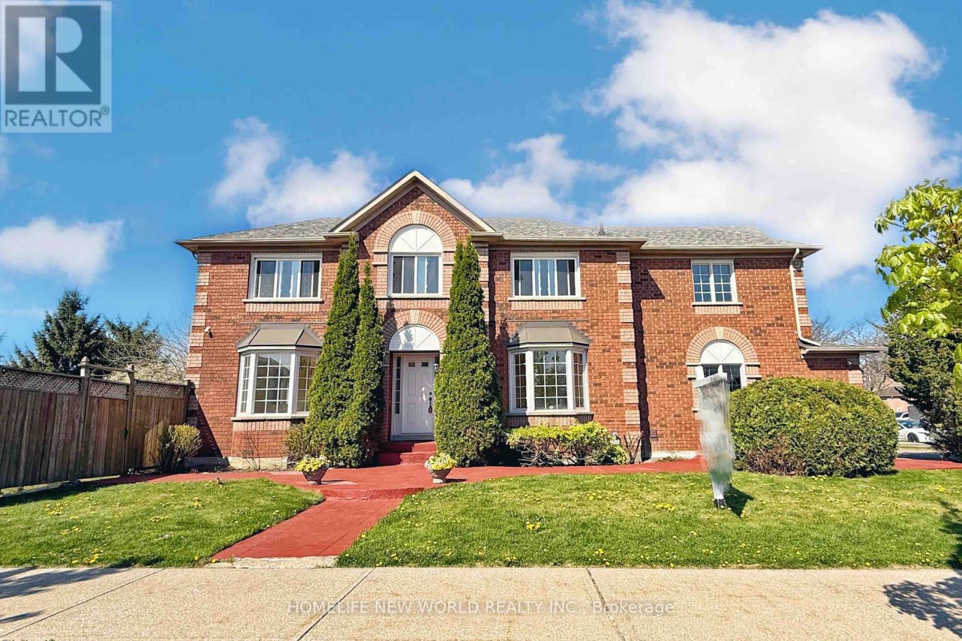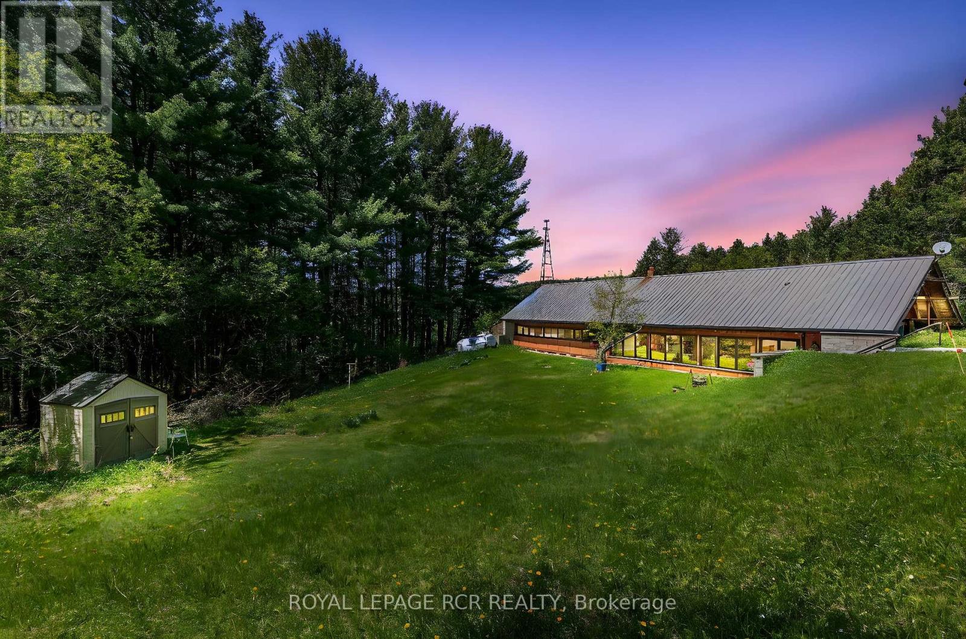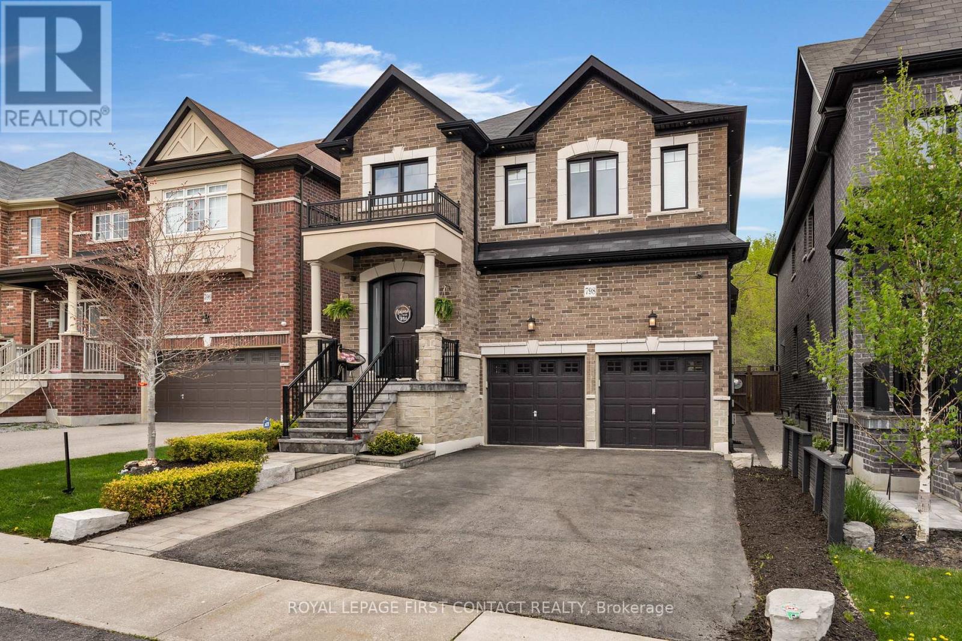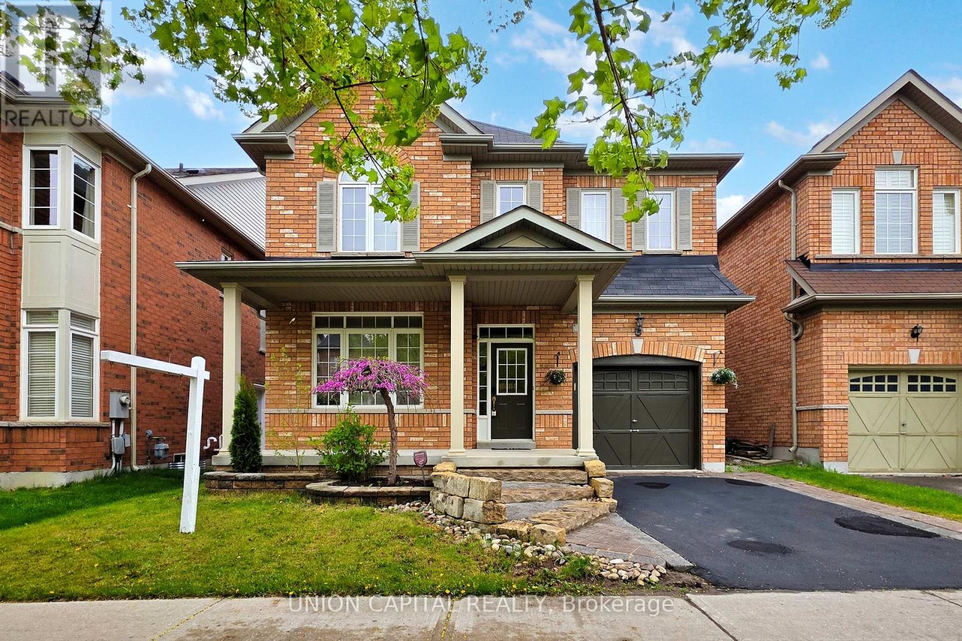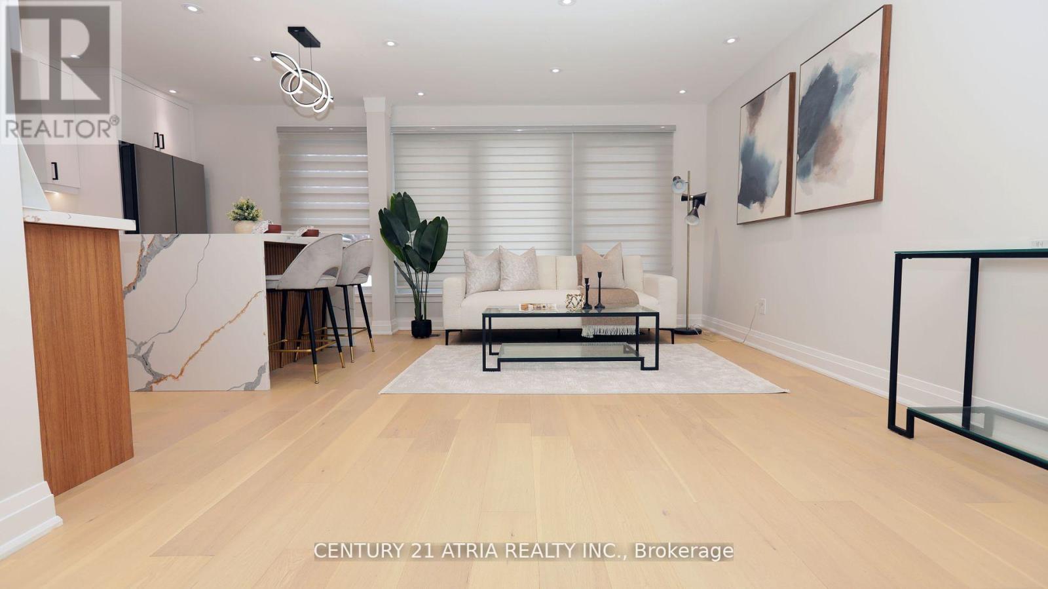2104 Galloway Street
Innisfil, Ontario
Welcome to this warm and inviting 3-bedroom home that perfectly blends character, comfort, and thoughtful upgrades. From the moment you arrive, you'll notice the pride of ownership that shines through every detail. Step inside to discover a bright, open layout filled with natural light pouring in through large windows. The upgraded kitchen is a true centerpiece-featuring modern finishes, quality cabinetry, and plenty of space for cooking and entertaining. The main living areas offer a cozy yet spacious atmosphere, ideal for both everyday living and hosting guests. Each of the three bedrooms is well-proportioned, with the primary suite boasting an updated ensuite bathroom complete with contemporary fixtures and a clean, stylish design. Downstairs, a fully finished basement expands your living space and offers endless possibilities-whether you need a family room, home office, gym, or play area. Out back, you'll fall in love with the large backyard-perfect for gardening, barbecues, or simply relaxing under the open sky. With mature landscaping and plenty of room to roam, it's a rare find in today's market. This home is full of charm and smart upgrades, making it move-in ready and easy to love. Whether you're a first-time buyer, a growing family, or looking to downsize without compromise, this gem checks all the boxes. (id:59911)
RE/MAX Experts
1 Sylwood Crescent
Vaughan, Ontario
Highly sought after Desirable Neighbourhood Shows To Perfection Inside And Out!basement completely finished with two bedrooms, a 3-piece bath and full kitchen, great for in-laws, accessible separately through garage, Sun-filled Upper Level Extended Family Rm With Cathedral Ceilings, Fully Fenced Lot, Close To Schools, Parks, Shops, Rec. Centre &Go Trains, Flexible Closing Available, Huge upper-level Family Room can easily be converted into 4th Bedroom with 4-piece Ensuite (id:59911)
Homelife New World Realty Inc.
6 Calafia Street
Markham, Ontario
**Public Open House Sunday June 8, 2025 2-4PM** Welcome to this rare 4-bedroom, 3-washroom freehold semi-detached home nestled on a quiet street in the sought-after Cornell community. Offering 1,844 sqft of thoughtfully upgraded living space, this bright and spacious home boasts a practical layout perfect for family living. The main floor features upgraded flooring and a stylish kitchen complete with stainless steel appliances, tile backsplash, double sink, and sleek quartz countertops. Large windows throughout the home flood the space with natural light, creating a warm and inviting atmosphere. Upstairs, you'll find four generously sized bedrooms, including a primary suite with its own ensuite bath and walk-in closet. This well-maintained home offers the perfect blend of comfort and functionality. Located close to top-rated schools, parks, shops, and all essential amenities. Ideal for growing families seeking space and convenience. Don't miss this wonderful opportunity to own in one of Cornells most desirable neighbourhoods! **Newer upgrades: Roof (2022), gas stove, and second level flooring** (id:59911)
RE/MAX Hallmark Ciancio Group Realty
239 Cindy Lane
Essa, Ontario
Rare Layout with Private, main floor In-Law Suite. This isn't your typical setup; this property stands out with a thoughtfully designed layout that includes a self-contained 1-bedroom suite with its own private entrance, fenced yard space, laundry, and even a separate driveway. No stacked units here; this rare layout provides valuable separation, privacy, and flexible living options. Whether you're looking to house family, create separation for guests, or explore future income potential, this unique setup opens the door to multiple possibilities.The main home features 4 bedrooms, an upgraded bathroom (2020), and updated flooring throughout most of the home (2020). Recent improvements include new windows (Main House/2020), garage door (2020), four ductless A/C units (2022), and roller blinds on all windows (except the main living room). Outside, the spacious yard is surrounded by mature trees, creating a private outdoor retreat where you can relax to the sound of birds, grow a vegetable garden, or entertain on the deck. There's also a fenced garden or dog run, a removable shed (2022), and a wooden playground (2023) for the kids. All of this is conveniently in the growing and tight-knit community of Angus and just minutes from parks, splash pad, baseball diamonds, schools, local shopping, CFB Base Borden, and more. Additional features include: 200 amp electrical service, central vac, and a layout thats hard to find; easy to appreciate. (id:59911)
Right At Home Realty
1092 Ballycroy Road
Adjala-Tosorontio, Ontario
Serene solar - passive retreat with unmatched privacy and commuter convenience. Welcome to your peaceful oasis - a thoughtfully designed solar-passive heated home offering year-round comfort and efficiency. Tucked away in a private setting with sweeping views of both tranquil meadows and lush woods, this unique property delivers the ultimate seclusion while being just one minute from Highways 50 & 9 - a true commuters dream. Built to harmonize with nature, the home is primarily heated by the sun through well placed windows, supported by a cozy oil stove, and home is also wired for electric heating for added flexibility. In the summer, the home stays approximately 10 degrees cooler than the outside temp when closed up - making it energy smart in all seasons. Enjoy watering your garden with rain water collected in the water tank with submersible pump for easy use. Whether you're looking for a low maintenance sanctuary you can enjoy as-is with a few personal touches or a canvas to bring your own vision to life - you simply can't beat this lot! Privacy, efficiency, views and unbeatable access- it's all here! Come and experience the charm and possibilities of this one of a kind property. (id:59911)
Royal LePage Rcr Realty
798 Prest Way
Newmarket, Ontario
Welcome to 798 Prest Way - an executive 4-bedroom family home offering nearly 3,000 sq ft of refined living in Newmarket's coveted Woodland Hill neighbourhood. Backing onto a tranquil ravine and surrounded by parks and nature trails, this property blends natural beauty with upscale living. Step into a grand foyer with travertine tile and a sweeping staircase. The open-concept main floor is designed for entertaining, featuring Jatoba hardwood, a chef's kitchen with extended-height cabinets, Italian granite, and a large island with plenty of room for seating. Enjoy the warmth of a dual-sided fireplace shared between the dining and living rooms, plus a separate office for todays work-from-home needs. Walk out to your private backyard oasis - complete with a heated saltwater pool, triple waterfall feature, and built-in stone culinary station with a natural gas grill - all overlooking the ravine. Upstairs, the expansive primary retreat boasts double walk-in closets and a spa-inspired 5pc ensuite with heated floors. Two additional bedrooms share a 5pc Jack & Jill bath, and upper-level laundry adds convenience. With a 200 amp panel, water treatment system, double garage with 2-tier loft storage, and an unfinished basement offering endless possibilities, this home truly has it all. (id:59911)
Royal LePage First Contact Realty
28 Silkgrove Terrace
Markham, Ontario
Beautiful Well-Maintained Detached House With 4 Bed 4 Bath In High Demand Wismer. Original Own Freshly Painting. 9Ft Smooth Ceiling With Potlights Main Floor With Open Concept Layout. Hardwood Floor And Tiles Thru-out Main Floor. Upgraded Modern Kitchen W/Granite Countertop &Backsplash, Open Concept . Breakfast Area Can Walk-out To Deck. The Primary Bedroom Features Croft Ceiling A 4Pc Ensuite And Walk-In Closet . Direct Access To Garage, And Interlock In Front an Backyard. Mins To Top Ranking Schools Wismer P.S & Bur Oak S.S. Close To Park, Restaurant, Supermarket, GO Stations, And All Amenities. The Convenience Can't Be Beat. This Home Is Perfect For Any Family Looking For Comfort And Style. Don't Miss Out On The Opportunity To Make This House Your Dream Home! A Must See!!! (id:59911)
Union Capital Realty
665 Woodbridge Avenue
Vaughan, Ontario
Location! Heart of West Woodbridge! Welcome to this well maintained home, originally a bungalow, with a large family room addition (~411 sq ft built in 1990) located over the garage, making it now a 2 storey home, but still with the feel of a bungalow. Pride of ownership. Large porch at front of the house. Double door entrance. Hardwood on the main floor. The open concept living/dining room features a large window with natural light, creating a warm and welcoming atmosphere. Spacious kitchen with plenty of cabinets & breakfast area has ample space for family and guests. There are only 4 granite steps leading to the outstanding large family room, with walk-out to a terrace where you can enjoy views, gather with your family or simply have a breath of fresh air. This lovely home offers 3 generous bedrooms on the main floor, each with plenty of closet space, & a large main floor bathroom with oversized shower. The finished basement with a separate entrance through the garage offers endless opportunities. It possibly could serve well as an in-law or nanny suite, or have a lot of living space for your large family. The Basement offers 2 additional kitchens, where one of them is modern & open concept with granite counter tops & with a rough-in for an additional washer/dryer. The 2nd kitchen is combined with the laundry room for convenience. The basement also has a living room and 2 additional bedrooms with closets, windows, & additional two-3pc washrooms with separate showers. The side entrance from the main level of the house will lead you into the solarium with 2 skylights and walk out to the large backyard, perfect for gardening and entertaining. Roofs shingles replaced in 2014, providing peace of mind for the new owner for years to come. The perfect layout of this gorgeous property could serve retirees or young families! Close to public transportation, hwys, parks, schools, shopping, & more. This well-maintained bungalow could be a new home for you and your family! (id:59911)
RE/MAX Real Estate Centre Inc.
67 Tecumseh Drive
Aurora, Ontario
Fully Renovated Semi Detached Single Family Home In Aurora Heights By Permit; This beautifully updated semi-detached home in sought-after Aurora Heights offers luxury, comfort, and incredible investment potential. Renovated from top to bottom with permits, both the main floor and basement feature modern finishes, new layouts. The main floor boasts an open-concept design with hardwood floors, pot lights, a stylish kitchen with a large island and stone countertops, three bedrooms, a sleek 3-piece bathroom, and convenient laundry. The basement approximately 1,000 sqft has been completely transformed, offering a spacious gym area, playroom, two full 3-piece bathrooms, dedicated laundry, and plenty of storage. Functional layouts for both levels are available. Located near top schools, shopping, the community center, and just minutes from Yonge Street, this home is perfect for families or investors. Move-in ready and in a quiet, family-friendly neighbourhood don't miss your chance to see it! (id:59911)
Century 21 Atria Realty Inc.
2 Evergreen Lane
Essa, Ontario
Resort-Style Living with Space for the Whole Family!Welcome to this exceptional multi-generational home, where luxury, comfort, and thoughtful design come together in perfect harmony. With 4 generous bedrooms in the main house, an additional bedroom in the fully finished basement, and a beautifully appointed nanny suite above the garage, this home offers incredible versatility for extended family, guests, or live-in support.The outdoor space is truly next level hundreds of thousands have been invested in professional landscaping, creating a private backyard retreat. Dive into the inground pool, unwind in the hot tub, and entertain with ease in the private backyard surrounded by mature trees all designed for year-round enjoyment and relaxation.Inside, you'll find premium finishes throughout. The main level features a cozy fireplace, ideal for gathering with family and friends. The basement includes heated floors in the bedroom and bathroom and a second fireplace, offering warmth and comfort. The nanny suite boasts its own fireplace, making it a welcoming and independent space for loved ones or caregivers. Nanny suite includes a spacious bedroom, living area overlooking the backyard and kitchenette with full size fridge! A spacious three-car garage and enormous cold cellar completes the package, offering plenty of storage and convenience.This home is move-in ready with nothing left to do perfect for those seeking a luxurious, turn-key lifestyle with room for everyone. Whether you're hosting, relaxing, or enjoying time with family, this one-of-a-kind property delivers resort-style living, right at home. (id:59911)
RE/MAX Crosstown Realty Inc.
32 Fern Avenue
Richmond Hill, Ontario
Step into a home that captivates from the moment you arrive. The grand foyer welcomes you with soaring ceilings and natural light, leading into a spacious living and dining room perfect for entertaining or relaxing with family. Oversized windows throughout bring in beautiful natural light, creating a warm and inviting atmosphere.The heart of the home is the newly renovated kitchen, featuring high-end finishes, lots of cabinetry for ample storage, and generous space for gatherings. The main-floor office provides a quiet retreat for work or study, while the cozy family room is anchored by a gas fireplace for added comfort.Upstairs, a large skylight fills the hallway with sunshine. The spacious primary suite features his and hers closets and a luxurious ensuite with double sinks and a stand-up shower. All bedrooms are generously sized, and each bathroom is updated with premium finishes.The fully finished basement adds even more living space, including two additional bedrooms, a full bathroom, and a second gas fire place ideal for entertaining, a home gym, or multi-generational living & a cedar Closet. Outside, enjoy a beautifully landscaped backyard with a Weber BBQ and canopy your own private oasis. The 3-car garage includes a Tesla universal charger, 240V heater, and a separate 200-amp panel. Driveway parking fits up to 7 vehicles.This home is equipped with a full security system, including glass break sensors on both floors and CCTV cameras. Located in a family-friendly community, close to highly ranked schools, Hillcrest Mall, transit, and all essential amenities. Elegant, spacious, secure, and move-in ready, this home shows beautifully and is one you won't want to miss. (id:59911)
RE/MAX Experts
51a Puccini Drive
Richmond Hill, Ontario
Brand New Custom-Built Executive Home Set On Premium 96' X 126ft Lot In A Highly Desired Richmond Hill Community. Truly A Masterpiece! Amazing Open Concept Layout With High Quality Craftmanship & Finishes. 2 Storey Foyer. Ceilings (10' Main, 9' Upper & Lower). Hardwood Floors & Staircase With Iron Pickets, Potlights, Chandeliers, Crown Moulding ++. Chef's Dream Kitchen With All The Extras: Quartz Counters, Bosh Stainless Steel Appliances, Extended Cabinetry, Centre Island With Pendant Lighting, Bar Sink & Breakfast Bar, Walk-Out To Yard + Much More! Party Sized Family Room With Gas Fireplace & 2nd Walk-Out To Yard. Main Floor Den & Convenient Mud Room With Separate Entrance. Primary Bedroom Complete With A 5 Pc Spa-Like Ensuite & Well- Designed Walk-In Closet Your Friends Will Envy. Spacious Secondary Bedrooms With Walk-In Closets & Private Ensuites. Convenient 2nd Floor Laundry Room. This lot also includes a 38' x 126ft easement on the west side providing extra space for your own enjoyment or potential for creating a building lot.Includes: Light Fixtures & Chandeliers, Bosch Appl, Gas Cooktop, Exhaust Fan, Wine Cooler, D/W, B/I Microwave & Oven Integrated Fridge/Freezer, LG Frontload Steam W/D, Rough-Ins For: CVAC, Security, Cat6. Dbl Ceiling Height In Garage. 200amp Service. (id:59911)
RE/MAX Hallmark Realty Ltd.
