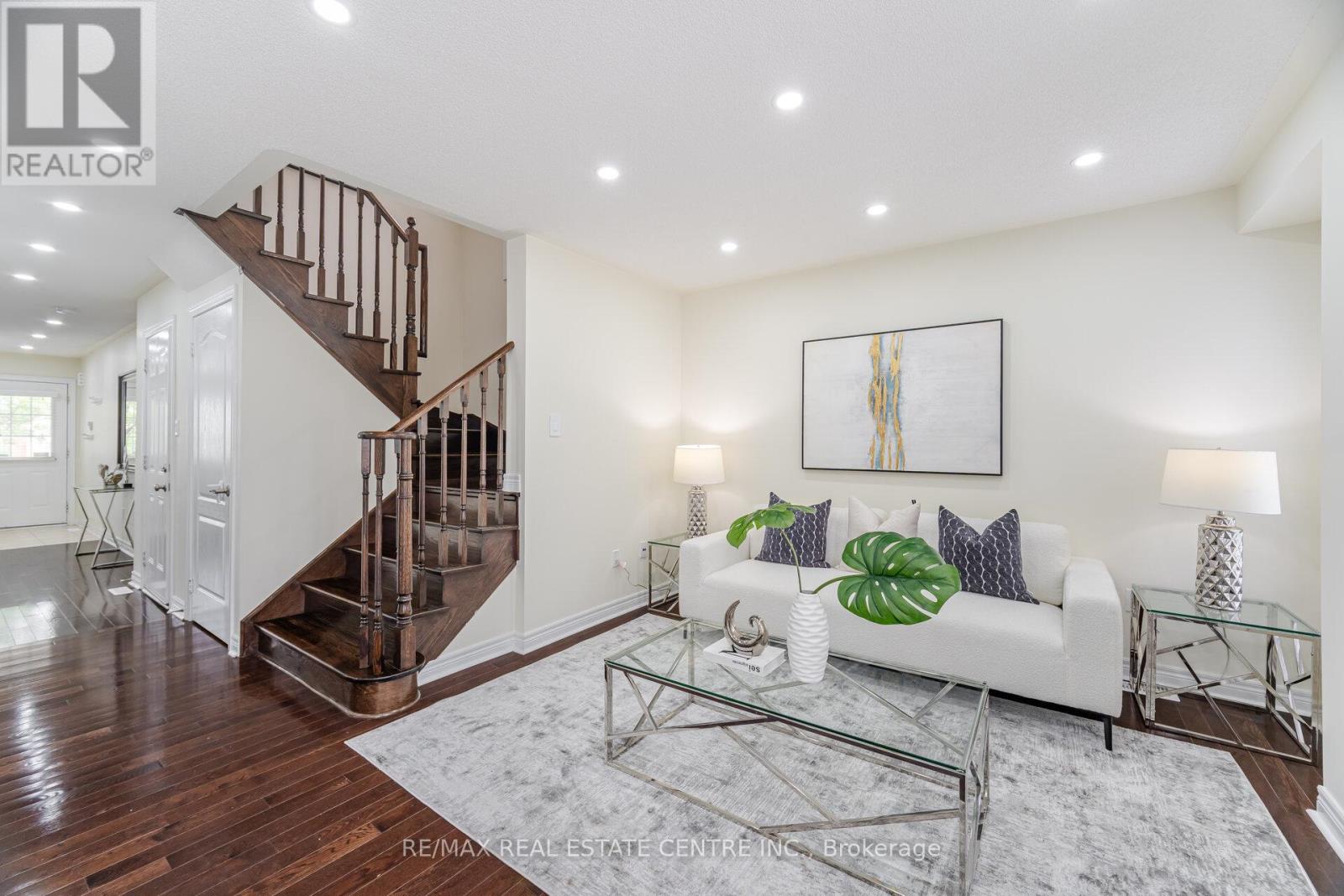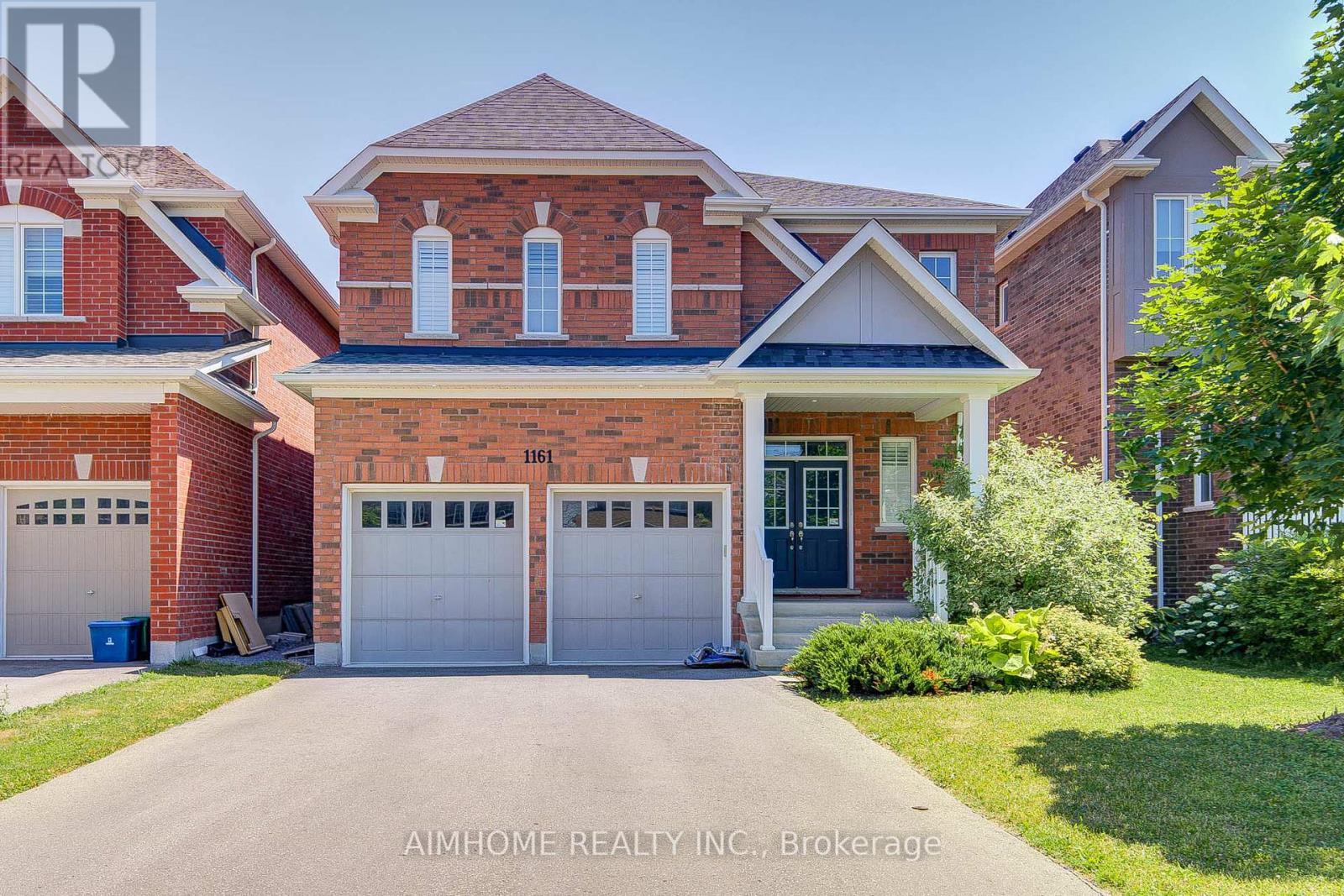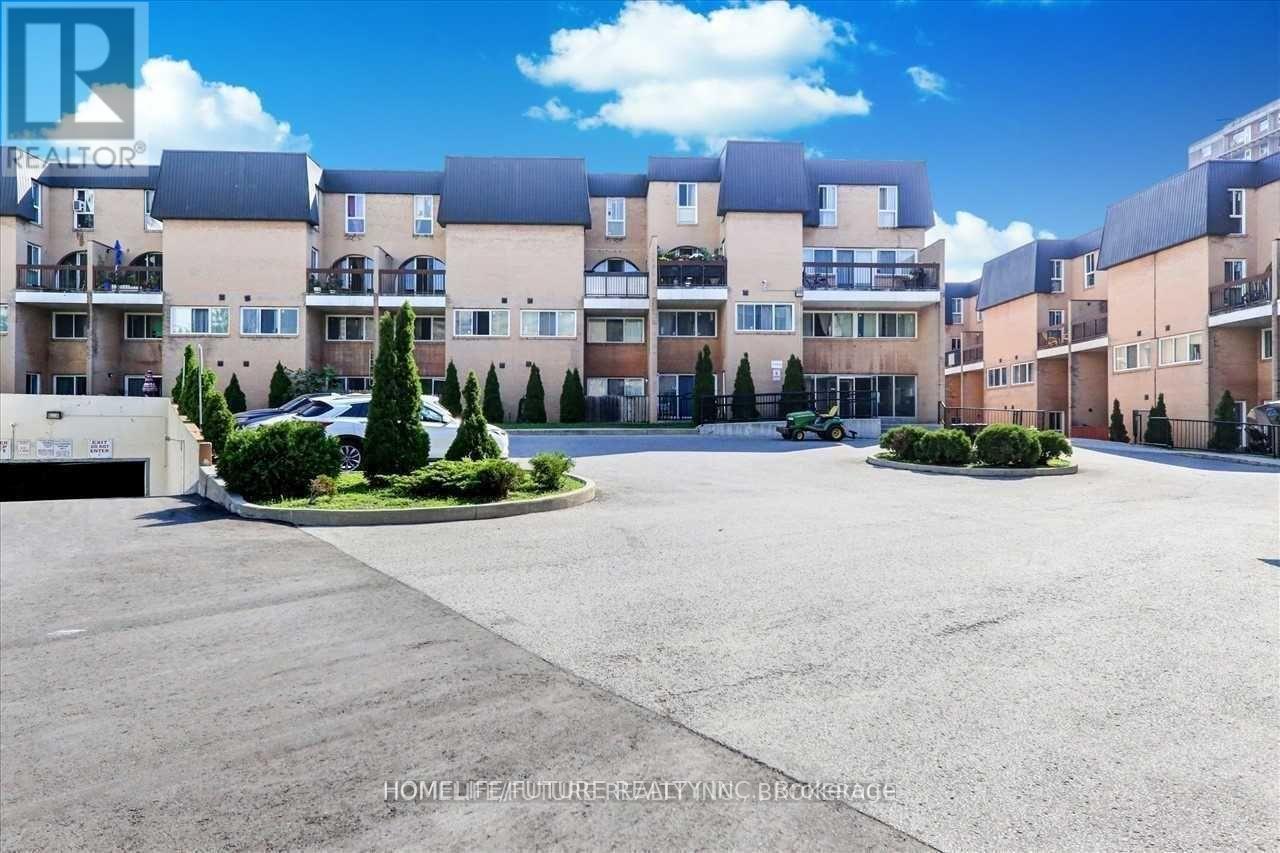16 Imperial Crown Lane
Barrie, Ontario
Stunning Fully Renovated Raised Bungalow for Lease in One of Barries Most Desirable NeighbourhoodsBe the first to live in this beautifully reimagined raised bungalow offering over 3,650 sq. ft. of brand-new, fully renovated living space. Redesigned from top to bottom with modern, high-end finishes, this home has never been lived in since its full transformation. Immaculately maintained, it delivers a rare opportunity to lease a home that combines luxury, comfort, and functionality.The bright and open-concept main floor features soaring cathedral ceilings, rich hardwood flooring, pot lights throughout, and a sleek new eat-in kitchen with a stylish breakfast bar and stainless-steel appliances. Ideal for both everyday living and entertaining, the kitchen flows seamlessly into the spacious living and dining areas.The walk-out lower level with a separate entrance offers exceptional versatilityperfect for extended family, in-laws, or guests. It includes two oversized bedrooms, a second full kitchen, a large open-concept living/dining space, a modern 3-piece bath, and a private laundry room.Exterior highlights include elegant exterior pot lights, a finished double garage, and a private, landscaped backyardideal for outdoor relaxation, barbecues, or a safe play area for children.Conveniently located just steps from Loyalty Park, and minutes from Lake Simcoe, top-rated schools, shopping, hospitals, and major amenities, this property offers exceptional value in a sought-after Barrie community.Additional Features:Most windows on the main floor replaced in 2025Separate laundry facilities for upper and lower levelsFully move-in readyLandscaped front and backyardsQuiet, family-friendly street Note: Lease term and inclusions to be confirmed. Photos may have been staged virtually. . All room measurements and details to be verified by the tenant or their representative. (id:59911)
Right At Home Realty
34 Firbank Lane
Whitchurch-Stouffville, Ontario
Absolutely Fantastic and very well maintained home offering 1,762 sq. ft. of comfortable living space. Its a Link HOUSE so feel like a detach property-->>plus a fully finished basement, perfect for extra family time or entertaining--->>> Located in one of the most sought-after neighborhoods-->>> This home is full of light -->> Separate living and family rooms, giving everyone their own space to relax-->>LED lighting-->> Stunning kitchen with elegant quartz countertops with Matching Backsplash and modern stainless steel appliances -->> Enjoy the convenience of . Step outside to a fully fenced backyard ideal for kids, pets, or summer BBQs.-->> Professionally Finished Basement with Full Washrooms -->> New Roof shingles (2024)-->> 24 hrs Street parking as no house is facing -->> This is a home that truly feels like home, ready for you to move in and make it yours-->> YOU CAN NOT MISS THIS GORGEOUS HOME (id:59911)
RE/MAX Real Estate Centre Inc.
Unit 2 - 16414 Mccowan Road
Whitchurch-Stouffville, Ontario
Completely separate entrance unit with1 Living Room, 1 Big Bedroom, Eat-in kitchen. Perfect for Single. (id:59911)
Royal LePage Peaceland Realty
42 Anderson Road
Brantford, Ontario
This charming two-storey DETACHED CORNER LOT home facing a beautiful park is nestled in the sought-after West Brant neighbourhood. This well maintained property features 4 bedrooms, 2.5 bathrooms, a double car garage, and tasteful, neutral finishes throughout. Its freshly painted top to bottom and also no carpet throughout the house! Step onto the inviting covered front porch—an ideal spot to enjoy your morning coffee. Inside, the bright foyer opens into a formal living room/formal dining room, perfect for hosting special occasions. The open-concept layout seamlessly connects the eat-in kitchen and spacious family room, This home is filled with natural light from large windows throughout, while the kitchen boasts ample cabinetry, generous counter space, stainless steel appliances, a dining area, and sliding doors that lead to a fully fenced huge corner backyard. You can view the beautiful park year long around -No neighbors at the front or back!! Ample double car parking and drive way space !!Upstairs, the spacious primary bedroom includes a walk-in closet and a private ensuite. Three additional bedrooms are very very spacious with windows galore.The unfinished basement provides endless possibilities for customization. Dont miss this home Located close to schools, parks, shopping, and scenic trails (id:59911)
Ipro Realty Ltd.
1161 Nugent Court
Oshawa, Ontario
Luxury and Bright Home On Large Lot In High Demand North Oshawa. 4+1 Bedrooms W/ 4 Ensuite Bathrooms, About 3200Sqft Of Open Concept Living Space. Double Garage, Basement W/ Sept Entrance, 9' Ceilings, Spacious Bathroom W/ Glass Door Shower. $$$ Upgrades. Close To Shopping Mall, 407, Walmart, Homedepot, Cineplex, Public Transit, And Other Amenities. Amazing Neighbourhood And Schools. (id:59911)
Aimhome Realty Inc.
2085 - 100 Mornelle Court
Toronto, Ontario
Great Location Morningside/Ellesmere/401 Renovated 3 Bedrooms Condo Townhouse , Modern Luxury And Convenience Updated Kitchen With Pantry , Fresh Paint With 3 Refreshed Baths, Updated Window, Patio Doors, Energy-Efficient Lights, And Modern Closet Doors On The Main Level, This Home Combine And Practicality. Enjoy The Convenience Of 1 Underground Parking Spots. Strategically Located Near Uoft (Scarb. Campus), Centennial College, West Hill Collegiate, Hwy 401, Transit, Hospitals, Shopping, And More, This Property Offers The Best Price And Value For A 3 Bedroom Unit In Gta Near Hwy 401. Don't Miss This Rare Opportunity To Experience Convenience, And Style. (id:59911)
Homelife/future Realty Inc.
44 Carlisle Crescent
Toronto, Ontario
Located in the "Village of Abbey Lane", a stunning & spacious multi-generational home built by Herron Homes! The main home has been completely upgraded with quality materials, design & workmanship. Carpet-free with 2437sf above grade plus finished lower in-law suite with walk-up/ separate entrance. The expansive main kitchen is a showstopper & includes: extensive maple cabinets augmented with leaded-glass display doors; drawers galore; 2 huge islands, one including the undermount sink, with total counter seating for 6; quartz countertops; premium appliances; custom backsplash; premium lighting; & walk-out to the back yard. The dining room and adjoining living room feature a jaw-dropping "waffle effect" coffered ceiling, hardwood (maple) flooring, gas fireplace & oversized windows which bathe the home in natural light. The huge family room is "in-between" floors & feels like a trip to a luxurious cottage, with its pine tongue & groove vaulted ceiling, wood beams with potlights & soaring Palladian windows bisected by the 2-storey gas fireplace. The principal laundry room is also conveniently located on this in-between level. The generous primary suite includes a dreamy ensuite bath, with straight-in, roomy shower & make-up station; walk-in closet; and beautiful engineered hardwood floors. Bedrooms 2 & 3 are freshly painted & also boast engineered hardwood. The 5-piece upgraded main bathroom includes a double vanity. The walk-up basement includes 1 bedroom + den; spacious living area; full kitchen with built-in stovetop, wall oven & dishwasher; full bathroom & in-suite laundry. To top it all off, a great house needs a great roof and there's no match for the Marley clay tile roof which protects this home. This is an exceptional home in a fantastic neighbourhood & super-convenient location. Easy transportation- 401/Port Union at the doorstep; ready access to TTC; Rouge GO nearby; Toronto Zoo; Rouge National Park; U of T Scarborough & the Pan Am Sports Centre. (id:59911)
RE/MAX Rouge River Realty Ltd.
7 - 219 Jarvis Street
Toronto, Ontario
Welcome to New Garden Residences! Where historic charm meets modern elegance. This beautifully appointed 2+1 spacious loft-style unit is one of the largest in the complex and features a huge private terraceperfect for entertaining or relaxing outdoors. Interior highlights include premium European fixtures, stainless steel appliances, quartz countertops, window coverings, air conditioning, in-suite washer/dryer, and a security system intercom. Ideally located in the heart of downtownjust a 10-min walk to the Financial District, 7 mins to St. Michaels Hospital, and steps to Eaton Centre, Yonge-Dundas Square & more. Students welcome. Additional units available. Some photos may be from similar or virtually staged units.f (id:59911)
RE/MAX Wealth Builders Real Estate
831 - 505 Richmond Street W
Toronto, Ontario
Welcome to Waterworks one of King West's most coveted boutique residences. This stylish one bedroom condo is perched on the 8th floor with a sunny south facing exposure and a charming Juliet balcony offering unobstructed skyline and park views. The functional layout is flooded with natural light and features hardwood floors, a custom kitchen island, and a built in closet organizer in the bedroom for added convenience. Take advantage of exceptional building amenities including a 24hrs concierge, fully equipped fitness center, rooftop terrace with BBQs, co-working lounge, and party room.The building is also connected to a state-of-the art YMCA opening soon, and the popular Waterworks Food Hall. Steps away from shopping, dinning, transit, supermarket, and parks as well as queens west, king west, the financial and hospital district. (id:59911)
Right At Home Realty
706 - 280 Dundas Street W
Toronto, Ontario
Live at the intersection of art, culture, and modern luxury! Be the first to call this stunning brand new 1+1 bedroom suite at Artistry Condos home. Designed for both comfort and inspiration, this sun-drenched unit features a bright, open-concept layout with a versatile denideal for your dream office or creative retreat. The sleek kitchen, complete with stone countertops and built-in stainless steel appliances, is perfect for the urban chef. Premium amenities include a rooftop terrace, art studio, co-working lounge, yoga studio, and more. Steps to OCAD, U of T, Kensington Market, AGO, and the TTC. this is downtown living at its finest. Ready for immediate occupancy! (id:59911)
Royal LePage Estate Realty
2813 - 955 Bay Street
Toronto, Ontario
5 Year Old Condo The Britt. This Spacious(844 Sqft) Split 2 Bedroom. Bright/Sunny/Clear Stunning Western And Northern View. Lots Of Updates: Quartz Counter Tops, Wood Floor Throughout, Gourmet Window Covering . 9Ft Ceilings, Open Concept Design. Amazing Downtown Location; Walk To Uoft And Both Yonge And Bloor Subway Line. Great Amenities: In Door Pool, 24Hr Concierge, Visitor's Parking, Fitness Centre, Large Two Side Balcony. (id:59911)
Homelife Landmark Realty Inc.
Lph 05 - 15 Ellerslie Avenue
Toronto, Ontario
Welcome to The Ellie Condo, where luxury and modern living converge in this elegant lower penthouse one-bedroom suite, perfectly situated at the southwest corner to capture stunning views and abundant natural light through floor-to-ceiling windows. Featuring upgraded finishes and soaring 9-foot smooth ceilings, this beautiful home offers access to exceptional amenities including a rooftop terrace with BBQs, 24-hour concierge, fitness centre, games and billiards room, private guest suites, movie theatre, visitor parking, and his and hers saunas. Come and discover your perfect home today! (id:59911)
Bay Street Group Inc.











