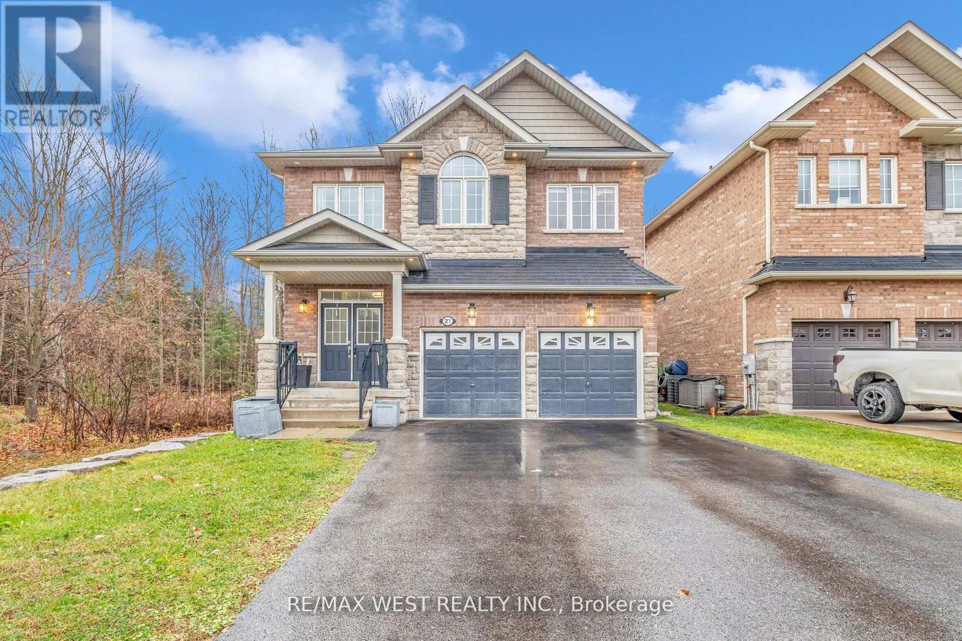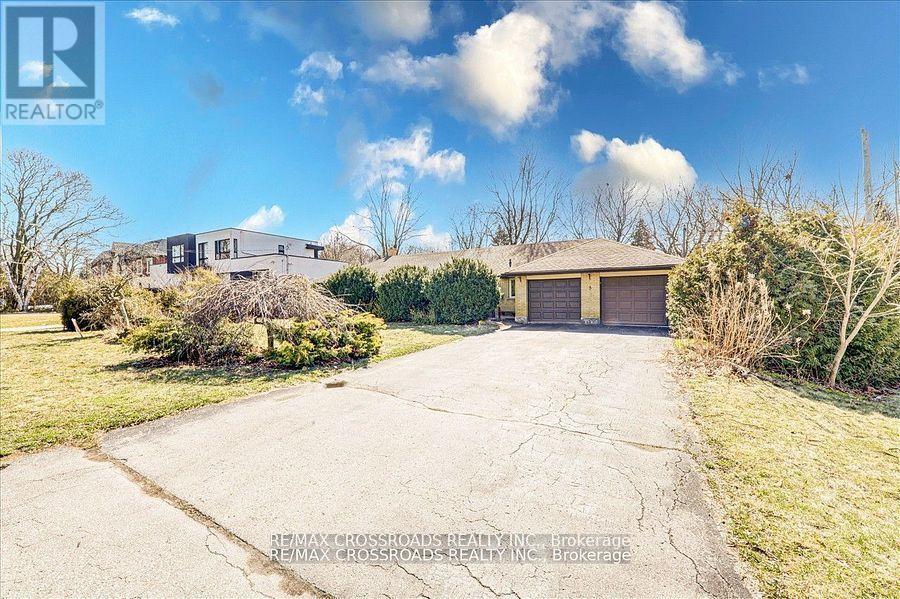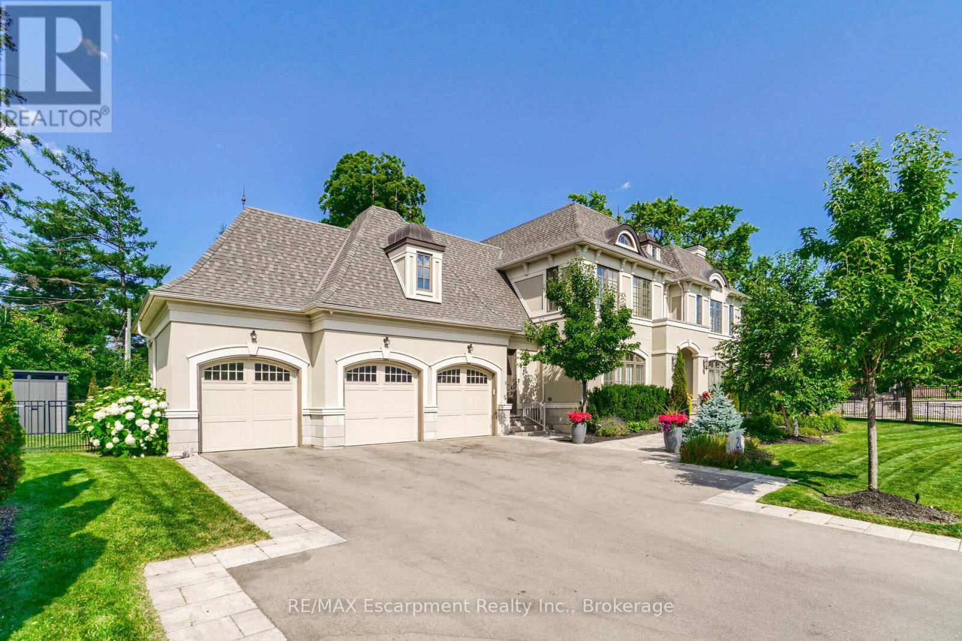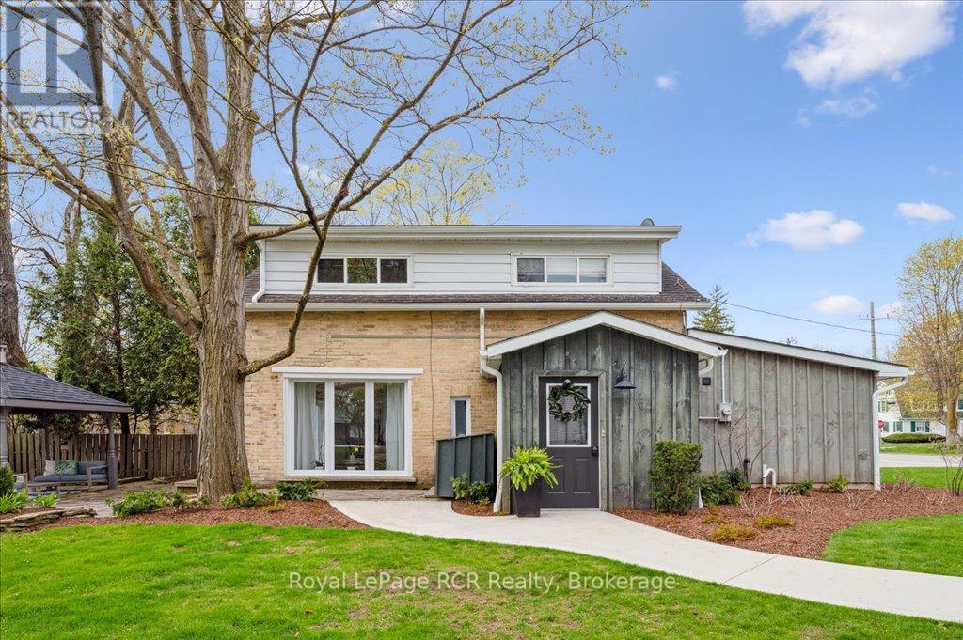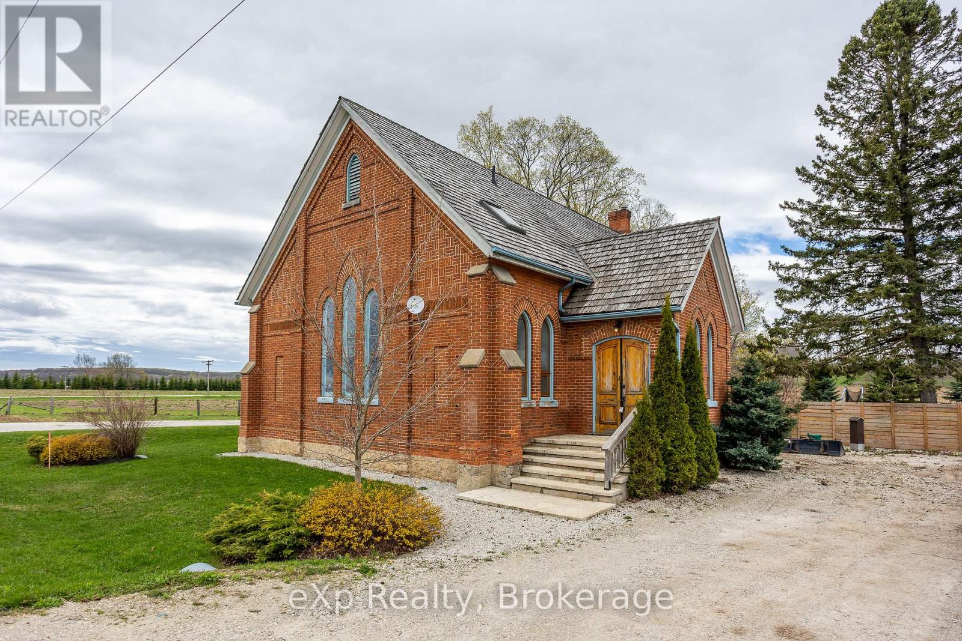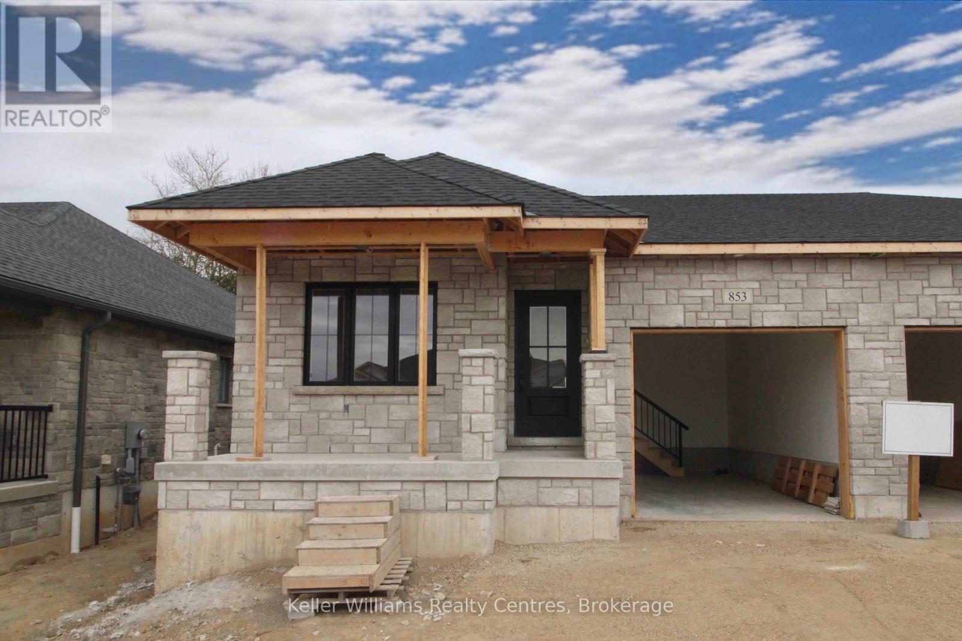2509 - 1000 Portage Parkway
Vaughan, Ontario
*Wow*Absolutely Stunning New Luxury Condo*Enjoy Breathtaking South Skyline Views From Your Balcony*Best Location*Best Value*Right Across From Vaughan Metropolitan Centre*Amazing Open Concept Floor Plan Design 597 Sq ft With Huge 105 Sq ft Balcony*1 Bedroom + Den & 2 Bathrooms*Chef Inspired Kitchen With Built-In Appliances, Quartz Counters & Custom Backsplash*Laminate Floors Throughout*Smooth 9 Ft Ceilings*Enjoy 20,000 Sq Ft Of 5-Star Amenities: Hotel Inspired Lobby With Hermes Furniture, Buca Restaurant & Bar, 24/7 Concierge, State-of-The-Art Gym, Squash Court, Running Track, Yoga, Infinity Pool, Spa Area, Library, Lounge, Golf Simulator*1 Extra Wide Parking Space Right Beside Elevators*Convenient For Large/Handicap/Motorcycle Vehicles*Minutes To Hwy 7, 400, 407, York University*Nothing Missing In This Beauty!* (id:59911)
RE/MAX Hallmark Realty Ltd.
21 Scotia Road
Georgina, Ontario
Very rare opportunity to own a stunning 2600 sq ft model home and have your very own private forest. This Gorgeous 4+1bedroom, 5 bathrooms model home has all the high-end finishing's. Upgraded kitchen, light fixtures, hardwood floors, vanities, crown molding and so much more! Laundry is conveniently located on the upper floor. The beautifully finished basement has a separate entrance with a large entertainment area and kitchenette/bar. Also offers an extra room that can be used for additional sleeping for guests or in-laws and a 3 piece bathroom. This property has the best of both worlds. The luxury of living in a new home and the privacy and tranquility of approx. 271x142 wooded area (approx. 3/4 of an acre) for kids to play and explore. This one is a must see! **EXTRAS** Furnace -Owned (id:59911)
RE/MAX West Realty Inc.
12 Deer Pass Road
East Gwillimbury, Ontario
Total living space of 2,555 sqft! This stunning 4+1 bedroom, 4-bathroom home with a FINISHED BASEMENT in the charming Sharon Village community offers a unique custom floorplan, making it one-of-a-kind in the entire subdivision. Step inside and be greeted by an open-concept main floor with 9-foot ceilings, ideal for everyday living and entertaining. The modern kitchen boasts a central island, flowing seamlessly into the cozy family room with a fireplace, perfect for relaxation. The main level also features a convenient powder room and elegant oak stairs leading to the second floor. Upstairs, you'll find four spacious bedrooms with beautiful hardwood floors, along with two functional full bathrooms. The fully finished basement provides extra living space with an additional bedroom, a laundry room, and ample storage. Step outside to a low-maintenance backyard retreat complete with a beautiful gazebo for outdoor enjoyment and a large shed with power for added convenience. Located within walking distance to local schools and just minutes from Newmarket's Upper Canada Mall and other amenities, this home offers both comfort and convenience. (id:59911)
RE/MAX Hallmark York Group Realty Ltd.
901 - 1346 Danforth Road
Toronto, Ontario
Greet The Morning Sunrise Through The Large Bedroom Windows, Or From The Full Unit-Width Balcony Overlooking Greenery And Parks. This Bright And Airy Apartment Unit Is Ideal For The Convenient Lifestyle. Steps To Walking Trails, Schools, Public Library, Shops, The TTC And Short Distance To The Scarborough General Hospital. Amenities Include Gym, Party Room And Visitors Parking. Carpet Is Under 10-Year Warranty. Tenant Rents Outdoor Parking Close To Building Entrance For $150 Monthly. Availability Of Locker Rentals Or Sales Through The Danforth Village Estates Notice Board. (id:59911)
Homelife/realty One Ltd.
5 Balcarra Avenue
Toronto, Ontario
An exceptional opportunity in the heart of Cliffcrest! This lovingly maintained home sits on astunning 101.83' frontage x 144.71' deep ravine lot, offering incredible space, privacy, and curbappeal. Located on a quiet, family-friendly street, this property backs onto serene natureidealfor families, renovators, or builders looking to create a dream home. Features include 3bedrooms on the main floor, a 4th bedroom in the finished lower level, updated windows, andsolid cherry wood kitchen cabinets. A rare chance to own in one of Scarboroughs mostdesirable neighborhood's, just minutes from top-rated schools, parks, transit, and the Bluffs. Close To The Beautiful Waterfront Community, Bluffers Park, Yacht Clubs, Nature Trails, Schools,Shopping & Transit. Location! Location! (id:59911)
RE/MAX Crossroads Realty Inc.
21 Lambert Common
Oakville, Ontario
Elegant lakeside living in SW Oakville. Welcome to 21 Lambert Common! Tremendous opportunity to own a custom-built executive home by the water on a private road in the highly sought-after & exclusive community of Edgewater Estates.Just a stones throw away from the highly esteemed Appleby College. Enjoy the peace of mind that comes with an overnight neighbourhood security patrol. Discover over 6,700 sq.ft. of refined living space in this updated residence.Step into the grand foyer feat. 20' ceilings & heated porcelain floors that set the tone for this exceptional home.The formal LIV & DIN rooms showcase 10' tray ceilings, elegant wall paneling & moldings, while oversized windows bathe these spaces in natural light. The chef-inspired kitchen boasts premium Wolf B/I appliances & stovetop, complemented by a generous island and servery. Enjoy casual meals in the breakfast area with a W/O to a stone patio.The open, bright & spacious great room is surrounded by LRG windows, centers around a gas fireplace & flows seamlessly to an office w/ cathedral ceiling.Step down into the remarkable glassed-in sunroom - perfect for those special morning coffee moments w/ loved ones. Surround yourself in natures beauty & simply enjoy. A powder room, mudroom w/ separate entrance & laundry area (garage access) add convenience to the main floor plan. Upstairs, the primary impresses with 12 ceilings, a gas fireplace, LRG W/I closet & 5PC ensuite feat. a steam shower, soaker tub & heated floors. 3 additional bedrooms, each with W/I closets & private or shared ensuite privileges complete this floor. The lower level with W/U to rear yard offers a recreation area, fireplace feature wall, exercise room, games area with wet bar, 2nd laundry, den, powder room, bathroom and 5th bedroom w/ ensuite.The backyard retreat includes an outdoor kitchenette, waterfall feature wall & decorative concrete fire bowl. Privacy, security, luxury, quality, beauty & comfort.This is 21 Lambert Common. Luxury Certified (id:59911)
RE/MAX Escarpment Realty Inc.
3510 - 30 Elm Drive W
Mississauga, Ontario
Luxury 2-Bed, 2-Bath Condo with Stunning Western Views! If you love natural light and breathtaking city views, this is the home for you! This brand-new, never-lived-in 2-bedroom, 2-bath suite features floor-to-ceiling windows and a sunny west-facing exposure. The primary bedroom offers a walk-in closet, ensuite bath, and independent climate control for ultimate comfort. Designed with luxury in mind, the suite boasts built-in high-end appliances, upgraded cabinets, and quartz countertops, plus a walkout balcony for spectacular skyline views. Located near Mississaugas Square One, you're steps from restaurants, parks, transit, Sheridan College, YMCA, and major highways. Enjoy top-tier amenities, including a spacious gym, billiard room, and theatre room. NO OFFER HOLD! (id:59911)
Rock Star Real Estate Inc.
Unit 6 Stokes Bay Road
Northern Bruce Peninsula, Ontario
Build your future in the peaceful hamlet of Stokes Bay, located within the Municipality of Northern Bruce Peninsula. This vacant, treed lot measures 66 feet wide by 165 feet deep and is zoned R1 Residential, offering a great opportunity for a year-round home or retreat.Enjoy nature and country charm while being just a 25-minute drive to Tobermory and only 10 minutes to Black Creek Provincial Park, where you can access the beautiful Lake Huron shoreline.If you're looking for a quiet setting close to outdoor recreation and popular Bruce Peninsula destinations, this lot is worth a look. Septic and well required. Contact the Building Department of Northern Bruce Peninsula with specific questions regarding building on this lot.Phone: 1-833-793-3537Email: [email protected] (id:59911)
RE/MAX Grey Bruce Realty Inc.
6 - 1869 Muskoka Rd 118 Road W
Muskoka Lakes, Ontario
Enjoy the prestige of Muskoka lakefront living or the profits of proven rental income... the choice is yours. Can't decide? This prime 2nd floor unit is located close to the main lodge and has a "2 sided" floor plan with a lock-off feature, which allows you to do both at once! You and your guests will both enjoy stunning long views across Lake Muskoka and all the luxurious features of Touchstone Resort. Enjoy the waterfront on the dock or at the beach, visit the spa for a relaxing treatment or maybe a steam or sauna, play a game of pickleball or take a swim in the pool. After a perfect day, savour a delicious meal in the gourmet restaurant or show off your own culinary skills in your beautifully equipped kitchen and dine on your private terrace overlooking the lake. Both sides of this unit feature spacious bedrooms and luxurious full baths as well as kitchen facilities and plenty of space to kick back and enjoy those views. If you decide on a day or night on the town, you're a short 10 minute drive from either Bracebridge or Port Carling. Experience waterfront living on one of Canada's most beautiful lakes and when you can't be there, let it pay you back with rental income. (id:59911)
Royal LePage Lakes Of Muskoka Realty
Royal LePage Lakes Of Muskoka - Clarke Muskoka Realty
204 Durham Street E
Wellington North, Ontario
Move Right In. This 3 bedroom, 2 bath including ensuite shows Pride of Ownership Throughout. New windows, new doors, new bathroom, air conditioner, water heater, concrete driveway & sidewalk, landscaped back yard are some of the upgrades to this home. New roof as well. No updates required. You will especially enjoy the living room with the big windows looking onto the gazebo in the back yard. (id:59911)
Royal LePage Rcr Realty
137190 Grey Rd 12
Meaford, Ontario
Own a piece of history with this stunning, professionally converted Knox Church home, perched atop scenic Scotch Mountain on half an acre, surrounded by picturesque farmland. Last renovated in 2008, this unique residence seamlessly blends historic charm with modern comfort, featuring breathtaking vaulted ceilings, large stained glass windows, and rich hardwood floors. The open-concept kitchen, living, and dining area is anchored by a striking wood-burning fireplace, creating a warm and inviting atmosphere. A spacious mudroom offers practicality at the entrance, while the thoughtfully designed layout includes three bedrooms, two full baths, and the convenience of second-floor laundry. Ideally located with easy access to Meaford, Owen Sound, the Blue Mountains, and Markdale, this one-of-a-kind home is perfect for those seeking character, tranquility, and timeless beauty. (id:59911)
Exp Realty
853 22nd Avenue A
Hanover, Ontario
Brand new 1159 square foot semi-detached home in a fantastic subdivision!This home offers single level living with 2 bedrooms (One being the primary with walk in closet and 4 pc ensuite), main 4pc bath, and laundry all on the main level. The open concept kitchen/living/dining area has a patio door out to your back patio, full appliance package and granite counter tops. Lower level has 3rd bedroom, 3 piece bathroom, recreation room and lots of storage. Concrete driveway, sodded yard, basic landscaping package, and Tarion warranty included. (id:59911)
Keller Williams Realty Centres

