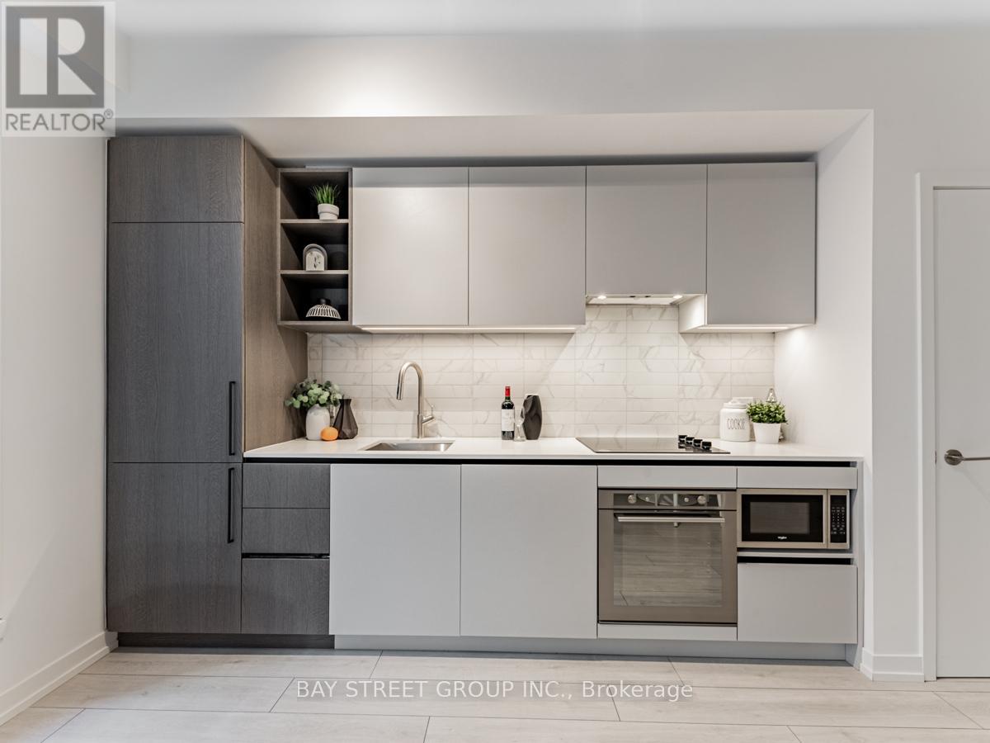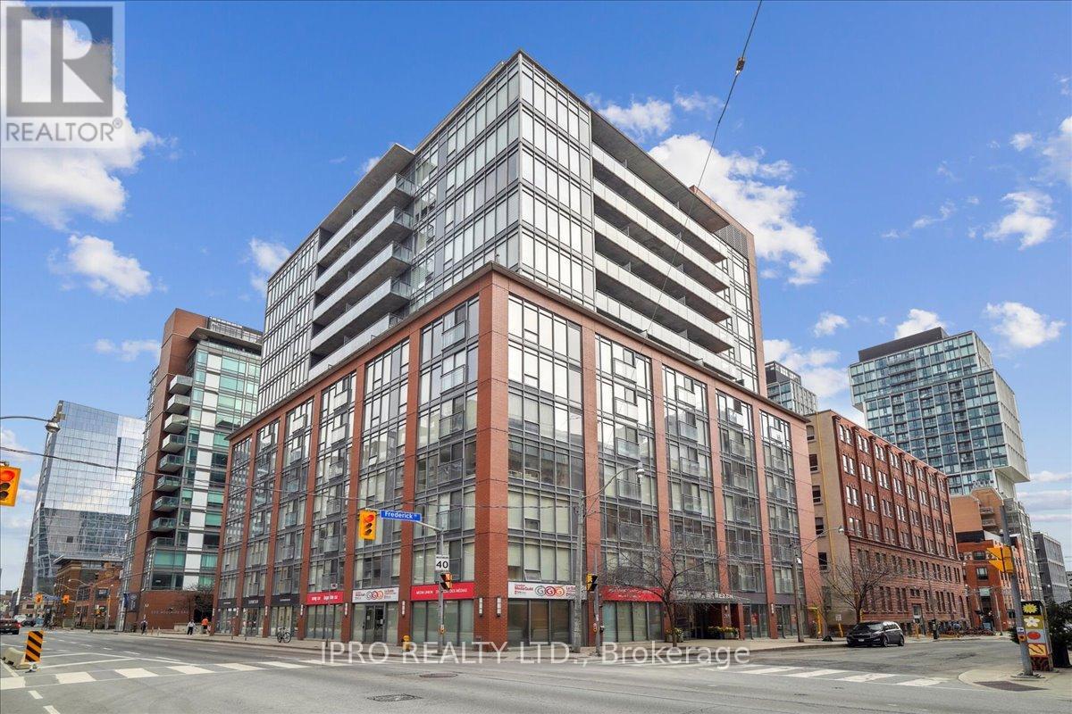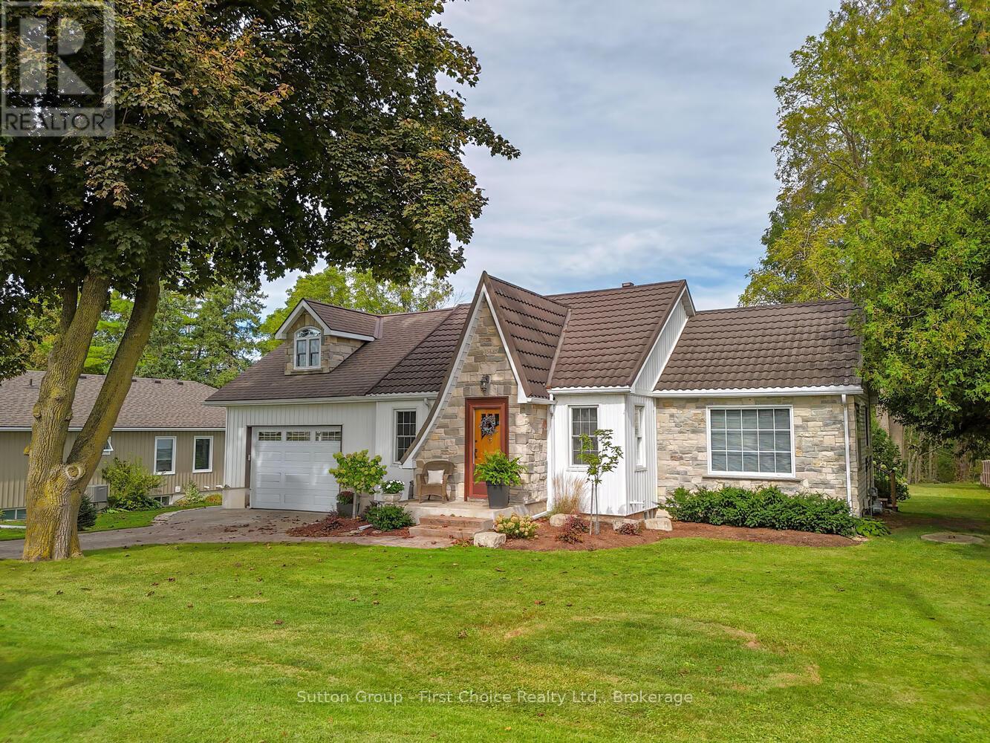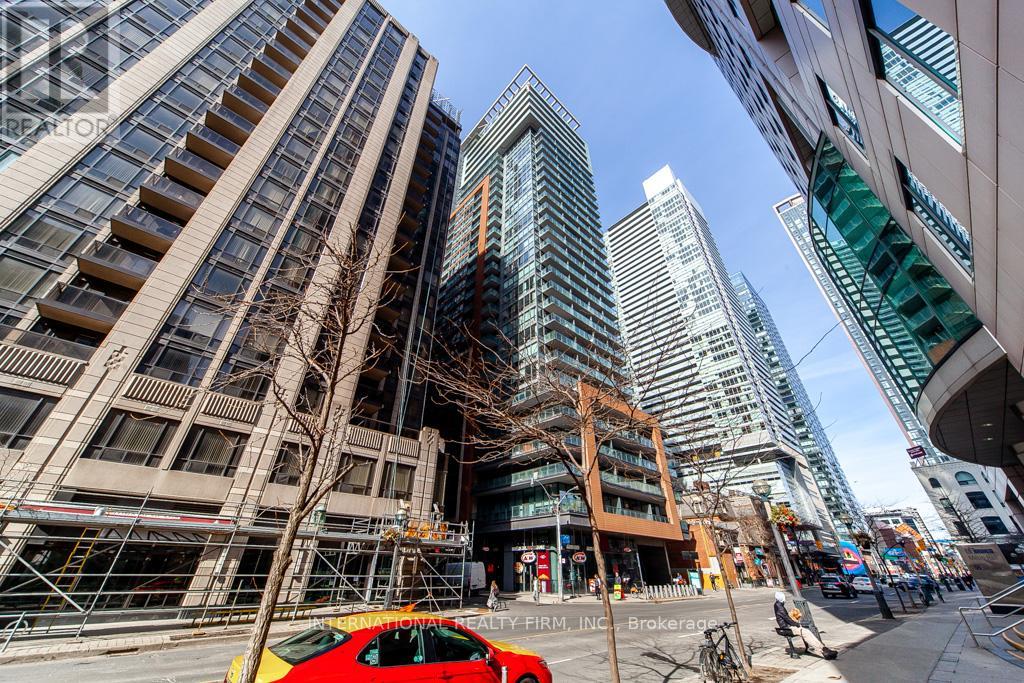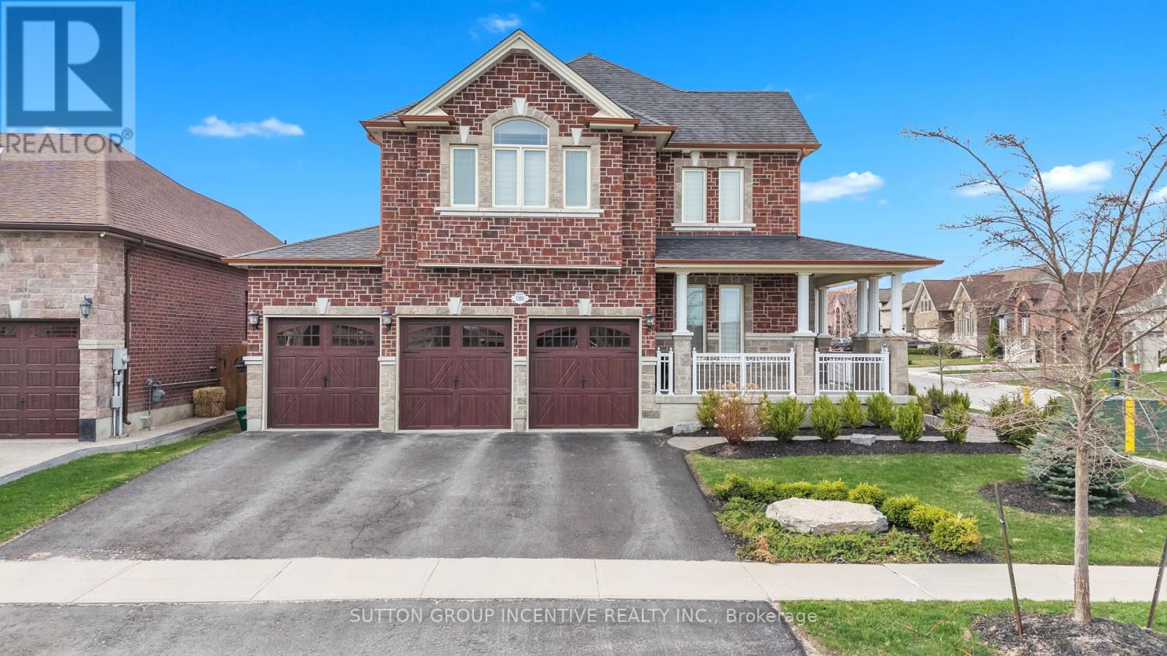204 - 5795 Yonge Street
Toronto, Ontario
Beautiful 2 Bedroom + Den and 2 Wash Condo in Turnberry Court on a quiet Cul-De-Sac. Located on the Highly Desirable Yonge and Finch in the heart of North York. Luxury Vinyl Flooring throughout. Newly Renovated Separate Kitchen w/ updated countertops and cabinetry. Updated Washroom Countertops! Large combined Dining and Living Spaces. Premium Vinyl Flooring Throughout. 2 Spacious bedrooms and Den with amazing natural exposure. Minutes away from subway, shopping and restaurants. Move In Ready Condition! (id:59911)
Proptech Realty Inc.
808 - 19 Bathurst Street
Toronto, Ontario
Welcome to The Lakeshore Condos! Modern 1-Bedroom + Den, 1-Bath Suite in Downtown Toronto. Open-concept layout with floor-to-ceiling windows, a sleek kitchen with built-in appliances, and a versatile den perfect for a home office or guest space. Located steps from the waterfront, Loblaws, LCBO, and transit. Equipped with top amenities including a gym, sauna, rooftop deck, and 24-hour concierge. (Note: Showings are available after May 19th, 2025) (id:59911)
Homelife New World Realty Inc.
2205 - 18 Yonge Street
Toronto, Ontario
The Core of downtown! Clear City Views from the 22nd Floor! This Corner unit is 691 sq. ft. w/ 2 Bedroom and has Clear North Views of the City and Clear East Morning Sunlight. Functional Open Concept floor plan w/ Full Size Kitchen & Appliances, lots of Storage w/ Kitchen Island. Floor to Ceiling Windows & Parking Included. Amazing Building Amenities including Indoor pool, Rooftop Terrace w/ BBQ and mini putt, Business center, 24 hr Concierge, Fitness Centre, Hot Tub and Sauna. Steps to Scotiabank Arena, Go Station, Union Station, PATH, Queens Quay & Financial District. Walk Score 98. Transit Score 100. (id:59911)
Royal LePage Urban Realty
3708 - 39 Roehampton Avenue
Toronto, Ontario
A FLAWLESS CORNER UNIT in a Prime Location - Dont Miss This Rare Opportunity! Stunning Midtown Condo with Forever Views! High-floor 2 Bed, 2 Bath corner unit, only 2 years old! Extremely bright with floor-to-ceiling windows in every room, offering spectacular unobstructed views. No wasted space - both bedrooms have windows, LED lighting, and doors and comfortably fit a queen-size bed. Smooth 9 ft ceilings and numerous upgrades enhance the modern feel. UNBEATABLE LOCATION!! Located in the heart of Midtown Toronto (Yonge & Eglinton), just a 3-minute walk to the subway, mall, theatre, grocery stores & more. Direct underground path to the subway station for ultimate convenience! Schools within a 6-minute walk.The Toronto LRT Line is set to complete in 2025, adding even more value to this prime location. LOW MAINTENANCE FEE Well-maintained by a careful tenant, feels like new! LUXURY AMENITIES Includes a swimming pool, 24-hour concierge, gym, pet spa, outdoor terrace with BBQ & movie theatre, indoor kids' playground, and a private path to shops & TTC. A perfect home in one of the city's finest neighborhoods! Dont miss out! PLEASE SEE THE 3D MULTIMEDIA BELOW!!! (id:59911)
5i5j Realty Inc.
312 - 55 Mercer Street
Toronto, Ontario
Welcome To 55 Mercer, Nestled In The Heart Of The Entertainment District. This Brand New 1 Bedroom 515 Sqft. With Open-Concept Layout Seamlessly Connects The Living, Dining, And Kitchen Areas, Perfect For Entertaining Or Relaxing. Large Windows Flood The Space With Natural Light, Creating An Inviting Atmosphere. Enjoy Access To 3 Floors Of State-Of-The-Art Fitness Facilities, Co-Working Spaces, Rooftop Garden, And Party Room. Steps Away From TIFF, Rogers Centre, And CN Tower, Nobu, Along With World-Class Shopping, Restaurants, And Cafes. *Experience The Best Of City Living Today!* (id:59911)
Bay Street Group Inc.
907 - 205 Frederick Street
Toronto, Ontario
*Downtown Living at Its Best Boutique Mid-Rise Condo in Prime King St E Location*. Welcome to your new home in the heart of Toronto, just steps from the vibrant St. Lawrence Market and nestled in the trendy Design District, with George Brown College just around the corner. This exceptionally well-maintained 1-bedroom plus den condo offers a thoughtfully designed living space, ideal for young professionals seeking a perfect balance of work, play, and comfort. Located in a boutique mid-rise building, this condo offers a more personal, inviting and connected living experience fewer crowds, shorter elevator wait times, and the opportunity to know your neighbours with all the energy of downtown Toronto at your doorstep. The spacious open concept living and social area is bathed in natural light thanks to floor-to-ceiling windows, creating a welcoming space to relax or entertain. Step out onto the large balcony, perfect for morning coffee or unwinding at the end of the day. The updated kitchen is a standout, featuring stainless-steel appliances, quartz countertops, modern cabinet doors, and upgraded sink and faucet (2023). The den provides an ideal home office or creative studio setup, perfectly suited to todays lifestyle. This condo comes with washer and dryer combo (2023) and two underground bicycle storage lockers a rare downtown convenience. Residents enjoy access to club-style amenities, including a 24/7 concierge, yoga studio, party room, community home theatre and a rooftop patio with BBQ perfect for social gatherings. With a Walk Score of 99 everything you need is just steps away! Walk to your office or college, stroll to the St. Lawrence Market for local produce and artisanal products. Enjoy easy access to the subway, streetcars, major transit lines and to the waterfront promenade for joggers and cyclists. This is downtown living at its most convenient, vibrant, and connected move-in ready for you to start enjoying the best of Toronto today! (id:59911)
Ipro Realty Ltd.
2828 Line 34
Perth East, Ontario
Charming Country Home on the Edge of Stratford. Nestled in a serene country setting on the edge of Stratford, this beautifully renovated home sits on a spacious 1/2 acre lot, offering the perfect blend of rural tranquility and showing pride of ownership throughout. This meticulously maintained property features 3 spacious bedrooms, a versatile den/office, and 3 updated bathrooms. The upstairs primary bedroom is tucked away with its own private quarters, including a full bathroom, large closet, and office or sitting area. The kitchen has been updated to a warm family feel with plenty of room at the island or dining room table for everyone to gather. The living area exudes warmth with a cozy gas fireplace, creating a welcoming atmosphere that feels like home. The finished basement is the perfect lounging area to take in the game! For hobbyists or those in need of storage, the 20x40 heated garage with in-floor heating and a 12' door is a dream come true. The outdoor space is perfect for entertaining, featuring an above-ground pool, a back shed, and a fire pit for cozy evenings under the stars. With easy access to nearby cities and the charm of Stratford just down the road, this property offers the best of both worlds - the peace of the countryside with the convenience of urban amenities. Don't miss out on this one-of-a-kind home! There are so many additional features to explore. (id:59911)
Sutton Group - First Choice Realty Ltd.
318 - 8 Mercer Street
Toronto, Ontario
Ideal Investment Mercer St. Condo with a AAA Tenant in Place. In The Heart Of Toronto Entertainment District. One Bedroom Plus 48 Sq. Ft. Open Balcony. Open Concept. High End Finishing. Perfect Location. Steps To P.A.T.H. System, Restaurants & all the City has to Offer. (id:59911)
International Realty Firm
2307 - 5500 Yonge Street
Toronto, Ontario
PRICE TO SELL!!!One of the best Condo In Yonge and Finch Area. An immaculate unit on the 23rd floor with an incredible unobstructed panoramic south-west view. Freshly painted .Located at the intersection of Yonge & Finch, 5500 Yonge is very close to TTC (Finch subway station) as well as York Regional Transit ,Direct bus to York University ,Easy 401 access and GO bus terminal. Two large open balcony with amazing view. This unit comes with a large balcony with two separate walkouts, an underground parking spot, Laundry and a private locker! Condo comes with Wonderful amenities and Lots of visitor Parking. NOT TO BE MISSED PROPERTY!!! (id:59911)
RE/MAX Realty Services Inc.
23 Valleyview Drive
Moonstone, Ontario
MODERNIZED RAISED BUNGALOW ON OVER HALF AN ACRE OF TRANQUIL COUNTRY LIVING! Tucked away on a quiet cul-de-sac in a peaceful country setting, this bungalow is everything you’ve been looking for - an inviting mix of privacy, comfort, and convenience. Just moments from Hwy 400, Mount St. Louis Moonstone, and Moonstone E.S, this home gives you the space to unwind, with quick access to everything you need. Set on over half an acre and surrounded by mature trees, the expansive property offers the freedom to enjoy your own retreat, complete with a raised vegetable garden, garden shed, and a fire pit, perfect for cozy nights under the stars. Two driveways and a heated garage make parking a breeze. The interior offers over 2,100 finished sq ft with sun-filled living spaces throughout. The open-concept living and dining room, featuring a wood fireplace with a stone surround and two patio door walkouts, is ideal for entertaining. The kitchen is ready for you to create your culinary masterpieces, with quartz countertops, Maytag stainless steel appliances, a subway tile backsplash, modern hardware, an additional walkout, and a breakfast nook. The main floor also features a spacious primary bedroom and a 3-piece bath. Head downstairs to the finished walkout basement, where you’ll find a huge rec room with an electric fireplace, two generous-sized bedrooms, a modernized laundry room, plenty of storage, and a 4-piece bath. Renovations and updates include newly updated electrical outlets and light fixtures, renovated baths, fresh carpet on the stairs, updated laundry room, upgraded R60 insulation, newer eavestroughs and downspouts, painted exterior window sills, freshly painted stucco, updated electric fireplace and mantle, newly painted interior, updated patio doors, newer water softener, updated garage electrical for the hot tub, and newer hot tub components and cover. With Bell Fibe Internet available, you get the perfect mix of modern living and country peace, all in one place! (id:59911)
RE/MAX Hallmark Peggy Hill Group Realty Brokerage
438 - 555 William Graham Drive W
Aurora, Ontario
Location, Location, Location, Welcome To The Arbors Condos, Penthouse Suite With 10' Ceilings, Well Laid Out One Bedroom + Den, Included Parking & Locker, Stainless Steel Appliances, Granite Kitchen Counter, Close to Hwy 404, Shopping /Malls, Go/Viva Bus, Schools, Rec. Complex. (id:59911)
Century 21 Parkland Ltd.
1101 Quarry Drive
Innisfil, Ontario
Top Reasons You Will Love This Home: Never been lived in model home featuring 5 family bedrooms and 31/2 bathrooms. Modern finishes from top to bottom with crown moulding and pot lights. Custom made kitchen with quality, included stainless steel appliances. Fully finished basement with space for the whole family to enjoy 5) Ideally located close to schools, amenities, and highway access. 4,175 Fin.sq.ft. (id:59911)
Sutton Group Incentive Realty Inc.




