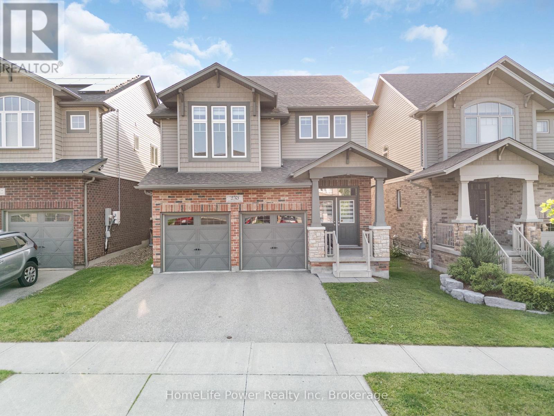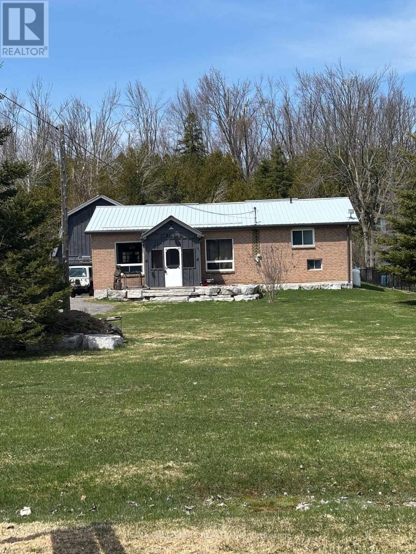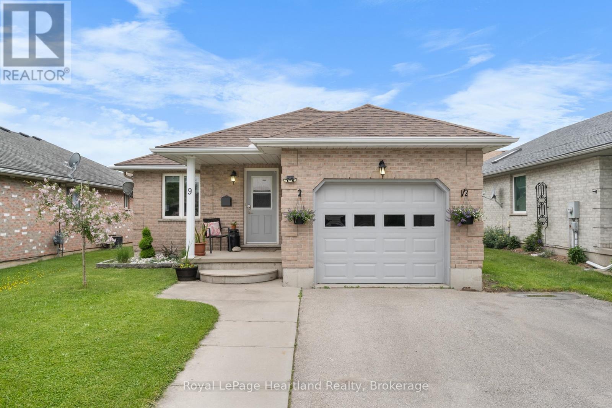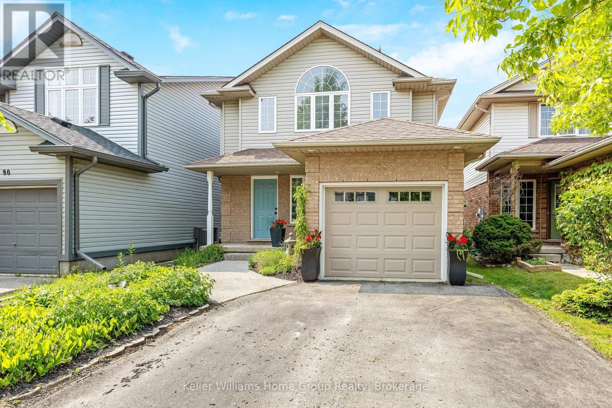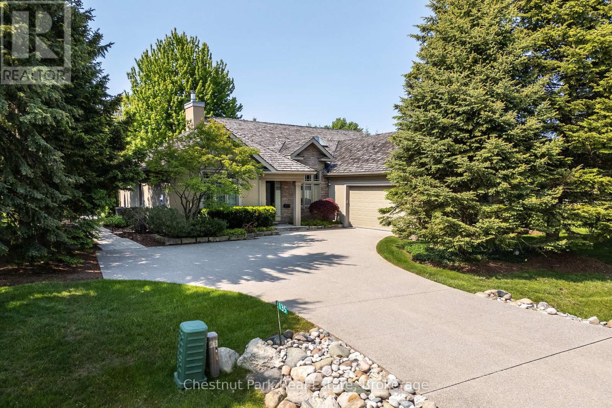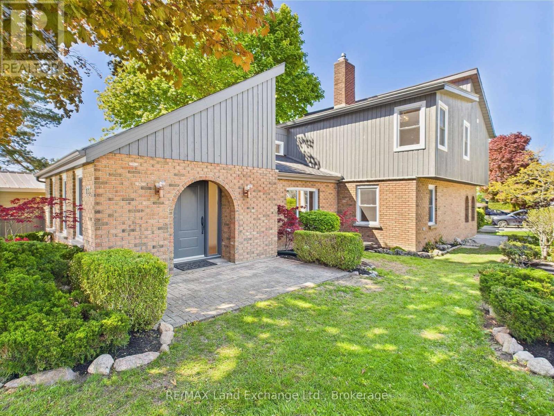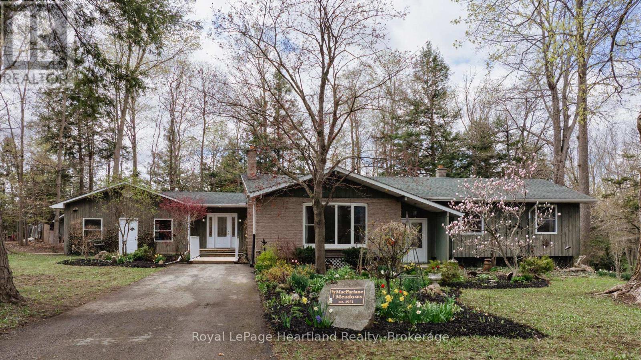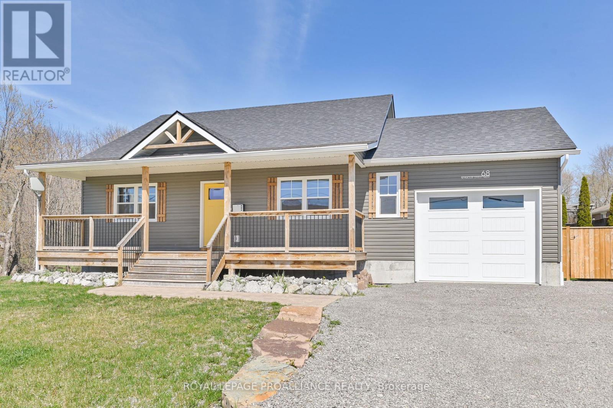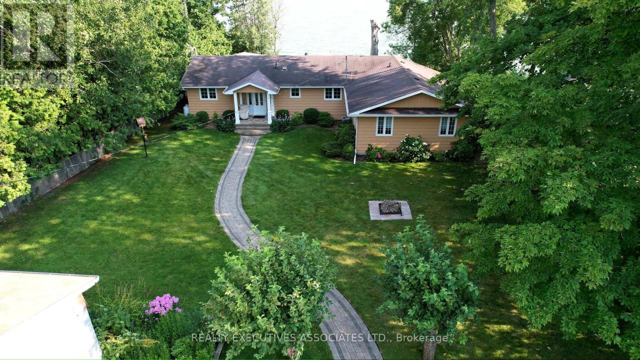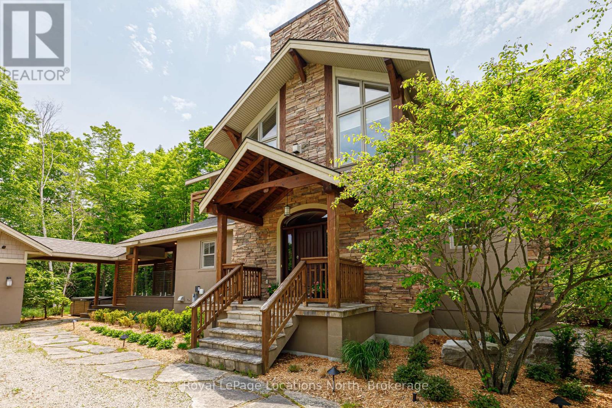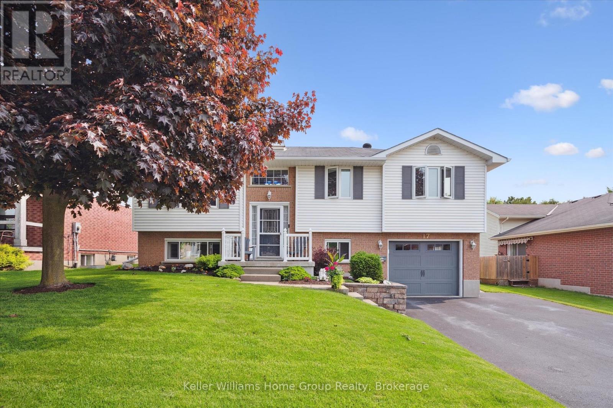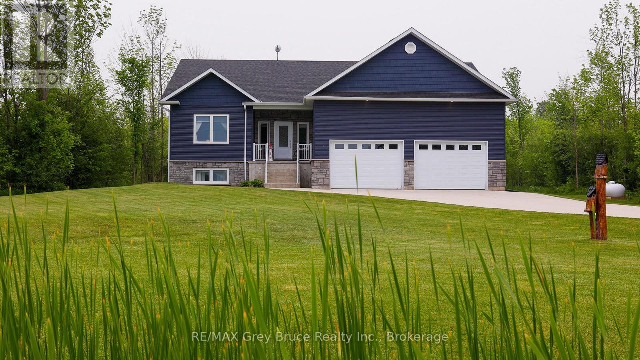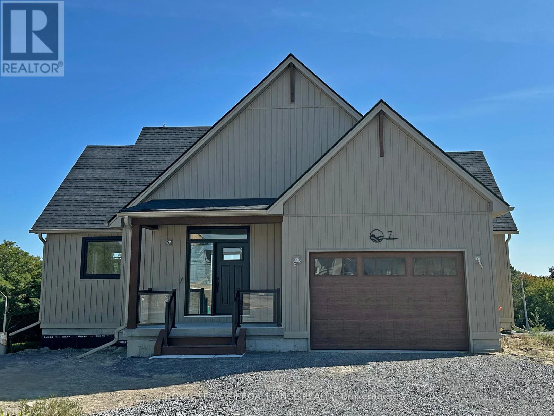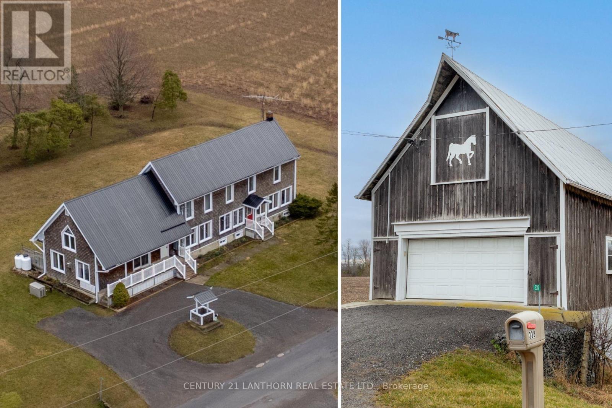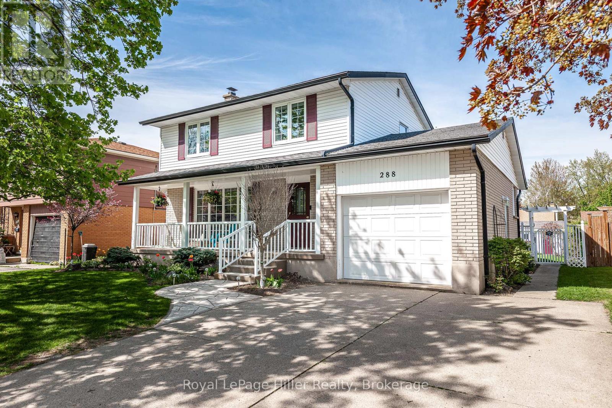230 Gravel Ridge Trail
Kitchener, Ontario
Welcome to 230 Gravel Ridge Trail a beautifully upgraded, move-in ready home offering over 2,600 sqft of thoughtfully designed living space, nestled on a quiet street in one of the best neighbourhoods to raise a family. Situated on a rare 190-ft deep ravine lot with no rear neighbours, this property backs onto a greenbelt, providing unmatched privacy and a peaceful natural backdrop, along with separate living and family rooms.The carpet-free main floor features elegant oak hardwood and upgraded tile flooring, complemented by an upgraded built-in fireplace that adds warmth and character to the living area. Custom blinds and smart-enabled LED lighting throughout the home offer modern convenience, customizable ambiance, energy efficiency, and enhanced security features highly valued by todays buyers. The upgraded kitchen includes sleek, modern finishes.Upstairs, youll find three generously sized bedrooms, including a spacious primary suite with two walk-in closets and a stunning coffered ceiling, an upstairs laundry room with an additional walk-in storage area, and a versatile bonus room ideal as a family lounge, home office, kids playroom, or even a potential fourth bedroom.Step outside to a pristine 20 X 20 composite deck overlooking your extra-deep 190-ft ravine lot, offering endless opportunities for outdoor living, gardening, or future expansion. The double-car garage provides ample storage, and the unfinished basement features upgraded, larger windows that bring in natural light and offer limitless potential whether for additional living space or a legal two-bedroom suite.Additional highlights include a central vacuum rough-in, HVAC air exchanger, an owned water softener, a rented water heater, and thoughtful, high-quality upgrades throughout. This is truly a must-see home that any family will fall in love with. (id:59911)
Homelife Power Realty Inc
172 Mcguire Beach Road
Kawartha Lakes, Ontario
Discover tranquility in this charming home near Canal Lake, nestled on a 0.345 acre lot at the end of a quiet dead end road. Surrounded by peaceful natural beauty, this open-concept home features 3 bedrooms, 2 bathrooms, and a spacious kitchen, dining and living area, perfect for family living and entertaining. This home offers a separate entrance to an unfinished basement, heated garage with a loft for extra storage or a workshop space, landscaped yard with stunning armor stone gardens and a large backyard deck ideal for relaxation and gatherings. Recent updates include, new windows (2023), new backyard deck door (2023), new furnace (2023). Located just moments from the Kirkfield Lift Lock. This home offers easy access to a public boat launch and a beautiful beach area. Enjoy the perfect blend of convenience and natural beauty in this prime location. Don't miss this opportunity to own a beautiful home in a peaceful setting! (id:59911)
RE/MAX All-Stars Realty Inc.
9 Parkhaven Crescent
St. Marys, Ontario
This well-maintained 3-bedroom, 2-bath bungalow is tucked into a quiet neighbourhood in the beautiful town of St. Marys. With a list of quality updates already done, it's move-in ready and ideal for a wide range of buyers. Inside, you'll find new, real hickory hardwood floors, updated kitchen cabinetry, stone countertops, and an on-demand boiling water tap, making everyday living both functional and comfortable. A new skylight (2024) brings extra natural light into the heart of the home, while modern glass railing adds a clean, open feel. The main floor also includes an updated 4 piece bathroom, and 3 generous bedroom, including a primary bedroom with a walkout to your private, updated back deck. The finished basement expands your living space with a rec room and bar area featuring new flooring, a second full bathroom, additional bedroom or bonus room, and great storage. Outside, enjoy a manageable yard, private driveway, and a peaceful location just minutes from local trails, schools, and St. Marys historic downtown. A great opportunity to own an updated home in a welcoming, small-town setting. (id:59911)
Royal LePage Heartland Realty
88 Doyle Drive
Guelph, Ontario
Welcome to 88 Doyle Drive, a charming two-storey detached home nestled in Guelphs sought-after Clairfields neighbourhood. This lovingly maintained property offers the perfect combination of comfort, functionality, and location - ideal for families, professionals, or first-time buyers. The main floor features a bright, open-concept living and dining area with beautiful wood plank flooring throughout. The recently updated kitchen is filled with natural light and offers ample storage, direct access to the deck for BBQs, and is perfectly designed for entertaining. Upstairs, you'll find two generously sized bedrooms, a full 4-piece bathroom, and a spacious primary suite complete with his-and-hers closets. The fully finished walk-out basement adds incredible versatility, featuring a full bathroom, a dedicated office space, storage, and a cozy family room - ideal for work-from-home setups, movie nights, or guest accommodations. What truly sets this home apart is the serene backyard setting: backing directly onto green space with no fencing, it offers an uninterrupted view and a sense of privacy thats hard to find in the city - perfect for enjoying your morning coffee, walking trails, or hosting summer gatherings in a peaceful, natural environment. Located just minutes from top-rated schools, beautiful parks, shopping, restaurants, and public transit, with easy access to major highways, 88 Doyle Drive delivers convenience in a welcoming, family-friendly community. Don't miss this rare opportunity to own a turnkey home with a premium lot in one of Guelph's most desirable neighbourhoods. Book your private showing today! (id:59911)
Keller Williams Home Group Realty
135 Augusta Crescent
Blue Mountains, Ontario
Custom-Built home located in Monterra Estates near Blue Mountain Resort and the shores of Georgian Bay. Welcome to a one-of-a-kind custom bungalow that blends architectural charm with refined comfort in a location that truly has it all. Set on a tranquil street just minutes from the energy of Blue Mountain and the peaceful shores of Georgian Bay, this 3-bedroom, 2.5-bathroom home offers the best of both worlds--adventure and serenity. From the moment you arrive, the homes unique design and quality craftsmanship stand out. Inside, you'll find thoughtfully curated finishes, attention to detail in every room, and a layout that balances open flow with cozy, private spaces. Step outside into your private backyard sanctuary where extensive upgrades have recently been completed to include-a lush, tree-lined escape featuring a large composite deck, elegant stone patios, and low-maintenance perennial gardens and a beautiful zen water feature. Whether you're entertaining guests or enjoying a quiet morning coffee, the setting is nothing short of stunning. The fully insulated garage is more than a place to park--its climate-controlled with both heat and A/C, making it perfect for a workshop, art studio, or any creative pursuit you envision. Located moments from upscale shops, fine dining, and year-round entertainment, and equally close to nature trails, golf courses, and quiet spots for birdwatching or reflection, this home is ideally positioned for living a balanced, inspired lifestyle. Come discover a home where every detail has been considered--and where every day feels like a getaway. (id:59911)
Chestnut Park Real Estate
177 Durham Street
Kincardine, Ontario
Move in and enjoy the summer in this fully renovated home or cottage in a prime Kincardine location just steps to Lake Huron & downtown Kincardine. This stunning 3 bedroom, 2.5-bath home with almost 2200 sq ft of living space has been completely renovated inside and out, offering turn-key living in one of Kincardine's most sought after areas. The property is ideal as a primary residence, seasonal getaway, or investment. Features include a brand-new kitchen, custom walk-in shower, Juliet balcony, updated flooring, lighting, and finishes throughout. Enjoy a low-maintenance yard with stunning lake views and relax while taking in Kincardine's famous sunsets. Rarely does a move-in-ready home with this level of quality and location come to market, don't miss your chance! (id:59911)
RE/MAX Land Exchange Ltd.
131 - 317 Lewis Road
Huron-Kinloss, Ontario
This move-in ready 2-bedroom, 1.5-bathroom bungalow offers the perfect blend of comfort, style, and low-maintenance living. Nestled along the tranquil shores of Inverlyn Lake, this bright and cheerful home features an open-concept layout designed for relaxed living and entertaining. Enjoy the spacious living room, the kitchen is a showstopper with stunning new appliances and plenty of counterspace. The home also includes soaring 9-foot ceilings, a single car garage, and a 4 crawl space for additional storage. Step outside to your backyard, complete with a covered porch. In Inverlyn Lake Estates you have direct access to scenic walking trails and nearly 100 acres of forested space to explore. Golfers will appreciate the convenient access to Ainsdale Golf Course, while beach lovers are just a short stroll from Lake Hurons sandy shores. Located in a vibrant adult-lifestyle community with fantastic amenities, including a clubhouse, outdoor pool, common areas, this home truly offers the best of lakefront and lifestyle living. Schedule your private showing today and experience everything this exceptional property has to offer! (id:59911)
RE/MAX Land Exchange Ltd.
180 Huron Road N
Huron-Kinloss, Ontario
This 4 Season home or cottage has everything you need to kick back and enjoy peaceful living in desirable Point Clark. Whether your a retiree or a full family, there is ample room for everyone with 4 bedrooms, large spacious family room with a Pool Table, Wood burning fireplace for the cozy evenings. Private and serene rear yard with a spacious deck, firepit area and additional Bunkie. The main floor of this home has a large eat in kitchen, main master bedroom, and large family room along with main floor bathroom. The home has been run as a very successful short term and long term rental. For the added value, this comes completely furnished, linens, cookware and the kayaks. This is one your going to want an opportunity to view! (id:59911)
RE/MAX Land Exchange Ltd.
41829 Amberley Road
Morris Turnberry, Ontario
Welcome to MacFarlane Meadows, a cherished family home that has stood the test of time since 1971. For the first time, this beloved sanctuary is being offered for sale, inviting a new family to step into a legacy of warmth & unforgettable memories. Nestled on the outskirts of Bluevale, just a stone's throw from the quaint town of Wingham, this remarkable 4-acre property has been a backdrop for countless family milestones. With 4+1 spacious bedrooms & 2 updated bathrooms, there's room for everyone to unwind & thrive, making it the perfect haven for growing families. At the heart of this home is the large family room, a cozy space designed for connection and comfort. It's here that many evenings have been spent sharing stories & enjoying each others company. The expansive kitchen, equipped with a generous breakfast bar & ample space for a table, has been the scene of countless family gatherings. Just beyond the kitchen, a new deck beckons for outdoor dining or sipping morning coffee, all while soaking in the breathtaking views of the surrounding landscape. One of the standout features of this property is the tranquil river meandering through the grounds, offering a peaceful retreat right in your backyard. Imagine lazy afternoons spent fishing or kayaking, or crafting your own maple syrup from the 50 sugar trees dotting the property a delightful adventure for family members of all ages! The walk-out basement, a versatile space, leads directly to the river, presenting endless possibilities. Whether you envision a cozy den, a vibrant entertainment area, or additional guest accommodations, this space is a canvas for your creativity. Throughout the years, MacFarlane Meadows has been a hub of cherished family gatherings, brimming with laughter and love. Unique and captivating, this property is truly one of a kind, promising to impress all who step foot on its grounds. Don't miss your chance to claim this remarkable piece of paradise and start building your own story here! (id:59911)
Royal LePage Heartland Realty
68 Seymour Street
Centre Hastings, Ontario
This beautifully updated raised bungalow, built in 2021, offers a fresh, modern feel with a newly painted interior. Designed for both comfort and convenience, the open-concept layout is bright and welcoming, complemented by a charming sunroom that adds extra living space to enjoy year-round. The home features two spacious bedrooms and a well-appointed bathroom, making it an excellent choice for first-time buyers, downsizers, or small families. Step outside to the covered front porch perfect for morning coffee or retreat to the fully fenced backyard with an interlocking patio, ideal for relaxing or entertaining. The attached garage provides secure parking and additional storage. Ideally located within walking distance to Centre Hastings Skate Park and Splash Pad, shopping, and school, convenience is right at your doorstep. (id:59911)
Royal LePage Proalliance Realty
22 Lakeview Boulevard
Kawartha Lakes, Ontario
Summer is Here! Launch your boat or Seadoo and park it at the 8 x 48 Naylor tower dock, in front of this wood sided Viceroy bungalow sitting on the north shore of Lake Scugog. One level living, offering 3 bedrooms, 1 1/2 baths, eat-in kitchen, dining/living room combo and family room. Forced air propane furnace plus fireplace, Central Air, multiple walkouts to deck, patio, yard & waterfront. Crawl space is clean, dry & functional at approx 4 ft high. Water filter system on the artesian well (recent 0-0 reading). The tree/shrub lined property provides privacy and space for family and friends. Beautiful views from the large deck suitable for entertaining. Use the lake water pump to water gardens & lawn or wash your vehicle. Double, detached garage, shed, truck body for storage. (id:59911)
Realty Executives Associates Ltd.
169 Aspen Way
Blue Mountains, Ontario
Beautiful, spacious chalet in prestigious Nipissing Ridge near Alpine & Craigleith ski clubs & Blue Mountain's year round activities inc skiing, golf, trails, shopping, dining, & more! This 3133 SF, 4 bedroom chalet sits on 1/3 acre, xeriscaped, automated sprinklers, and treed for maximum ease, enjoyment & privacy. Custom built for the current owner & completed in 2004, it continues to exude timeless quality & is ready for new owners to enjoy the excitement of all the area has to offer. The top floor offers an inviting living area w a soaring vaulted ceiling, cozy gas fireplace, & 2 pc bathroom. The open concept is perfect for entertaining, both inside, & outside on the deck w automated shade cover. A separate den for reading or work completes the top floor space. The main floor of the home offers the primary bedroom w 3 pc ensuite bath, + two guest bedrooms w a 3 pc bath to share. The basement is fully finished featuring a bright 4th bedroom & 4 pc bath including a jacuzzi tub, a family room, laundry room & small gym. Outside a full width composite deck offers covered seating, a TV, & kitchenette, w steps down to a large patio area w inviting hot tub & a lounging or conversation area. Driveway, trees and steps to deck have automated lighting. An oversized single, detached garage offers room for parking & extra gear and has a covered walkway from its side door up the deck and into the mudroom. Steps from this wonderful property are both the famous Georgian Trail for jogging, cycling, and X-Country ski in winter, and Northwinds Beach, renowned for it favourable kitesurfing winds. In winter, the Craigleith ski club services this neighbourhood with a club bus! AirBnB type rentals are not legal here nor can an STA License be obtained. Come and view this offering today! Floorplans available. Since 2022, $360,000 in improvements have been done, ask LB for details. Hydro, Gas & Water avg approx $320/mth. Buyer reps must accompany their clients to receive full pay. (id:59911)
Royal LePage Locations North
689 4th Avenue E
Owen Sound, Ontario
Step into Timeless Elegance with this Grand 2.5-storey Century home, a true architectural gem from the early 1900s, beautifully enhanced by a sophisticated & highly functional addition completed in 2006. Located in the heart of downtown Owen Sound, this 5-bedroom, 2.5-bath residence blends classic character with thoughtful modern updates for the ideal family retreat or multigenerational home. From the moment you step onto the stately 35' covered front porch; perfect for morning coffee or evening cocktails, you'll feel the charm & history of this unique property. Inside, you're welcomed by rich hardwood floors throughout, crowned by elegant mouldings, high baseboards & gorgeous stained-glass windows that fill the home with warmth & light. The designer kitchen is a Chefs Dream, featuring granite counters, an oversized island with prep sink, warming drawer, wine fridge & ample space to entertain. The adjacent butlers pantry adds function & storage, while the eat-in kitchen opens out to a private deck with a mature, welcoming and distinctive backyard. A convenient mudroom with ample built in's is perfect for the busy family. Entertain in style in the massive formal dining room or unwind in the separate living room. Upstairs, the 2023 renovated second-floor bath feels like a spa with heated tile floors, a seamless shower, a stunning claw-foot soaker tub & double sinks. Check out the 4 unique bedrooms, some with built-in dressers & closets enhancing the appeal & convenience. The finished third-floor loft was previously a suite and could be converted back. It's perfect as a studio, teen retreat, guest or in-law suite, featuring a spacious family room, a 5th bedroom & a 3-piece ensuite. Ideally situated just steps to Owen Sounds restaurants, shops, the farmers market, library and more. This character-filled home offers modern living in a vibrant, walkable neighbourhood. A rare opportunity to own a piece of history with room for the whole family .... and then some. (id:59911)
Chestnut Park Real Estate
13 Hollingsworth Street
Cramahe, Ontario
OPEN HOUSE - Check in at Eastfields Model Home 60 Hollingsworth St., Colborne. Introducing the Carsten model, a stunning modern farmhouse-style townhome located in the picturesque new community of Eastfields. This home features 3 bedrooms and 2.5 bathrooms, offering a perfect blend of contemporary elegance and rustic charm. The main level boasts a spacious open concept living, kitchen, and dining area, ideal for entertaining and everyday living. Step outside to a private back deck, perfect for relaxing and enjoying the outdoors with privacy from your neighbours. The upper level is home to a large primary bedroom with a generous walk-in closet and a luxurious 4-pc ensuite bathroom. 2 additional bedrooms provide ample space and comfort, with a shared bathroom conveniently located nearby. The upper level also includes a laundry area for added convenience. Additionally, the Carsten model offers the option to include an elevator, enhancing accessibility and ease of living. Nestled in the serene and welcoming community of Colborne and built by prestigious local builder Fidelity Homes. Offering 7 Year TARION New Home Warranty. Move-in ready June 5th, 2025. (id:59911)
Royal LePage Proalliance Realty
17 Keating Drive
Centre Wellington, Ontario
Welcome to your next home in the picturesque town of Elora! This beautifully maintained raised bungalow offers comfort and space in a desirable community setting. Featuring 2 spacious bedrooms and 2 full bathrooms, this home is perfect for young families, downsizers, or anyone looking for a peaceful community setting with modern comforts. Step into a bright, open-concept living area where natural light pours through newly updated windows, creating a warm and inviting atmosphere. The kitchen is a true standout with sleek quartz countertops and ample cabinetry ideal for entertaining or quiet nights in. Need more space? The upper-level laundry room offers the potential to be converted into a third bedroom, adding versatility and value to the home. Downstairs, you'll find a private office and den in the lower basement, perfect for remote work or a quiet study area. Outside, enjoy a large yard with a generous deck, perfect for summer BBQs, morning coffee, or relaxing with a book under the trees. Located just minutes from Eloras historic downtown, scenic trails, and the Grand River, this home offers the perfect blend of small-town charm and modern convenience. Dont miss your opportunity to own this lovely home in one of Ontarios most sought-after communities. (id:59911)
Keller Williams Home Group Realty
350293 A Concession
Meaford, Ontario
Welcome to this spacious raised bungalow, built in 2018 and situated on a scenic 2-acre lot. This well-maintained home offers 5 bedrooms and 3 full bathrooms, with an open-concept main level featuring a bright kitchen, dining area, living room with walkout to a 4 season sunroom; a welcoming living space perfect for family life and entertaining. The fully finished lower level provides even more flexibility with additional bedrooms, a full bath, and a large recreational room. A double-car garage and a poured concrete driveway add function and curb appeal. Enjoy the outdoors with trails in your own backyard forest, parks, and beautiful local beaches just a short drive away. This is a great opportunity to enjoy modern living with space, nature, and convenience all in one. (id:59911)
RE/MAX Grey Bruce Realty Inc.
119 Old Bridge Road S
West Grey, Ontario
Escape to your own 3.63-acre private oasis with a serene, park-like setting. Just a short walk down the road brings you to the Saugeen River. Fish for Brown and Speckled Trout in the year-round Aljoe Creek, which winds through the property. Enjoy outdoor adventures on nearby decommissioned train tracks, perfect for snowmobiling and ATV rides. There are 2 hickory sheds. One is 14' x 28', and the other is 8'x12' with hydro. Host unforgettable gatherings in the 16x16 gazebo overlooking a stunning rock garden. With plenty of room for friends to park their RVs or set up tents, this space is made for memorable get-togethers. And when you're ready for a change of pace, Hanover is just minutes away. (id:59911)
Exp Realty
7 Merriman Court N
Cramahe, Ontario
OPEN HOUSE - Check in at Eastfields Model Home 60 Willowbrook St., Colborne. The Brix is a one-of-a-kind custom bungalow in the new Eastfields community built by prestigious local builder. Designed exclusively for a prime cul-de-sac lot, this unique home offers 2,325 sqft of thoughtfully designed living space, featuring a fully finished basement with a walk-out, making it the only model of its kind in the entire community. Step inside through the private foyer, where you'll find a closet for storage and a rough-in elevator, which can also be used as an additional storage closet. The open-concept kitchen, dining, and great room provide a spacious and welcoming feel, with an optional fireplace and access to a back deck. The main floor is home to a primary bedroom retreat, complete with a large walk-in closet and a luxurious 4-piece ensuite. Access the garage through the mudroom, which is conveniently equipped with laundry and a powder room. Downstairs, the fully finished basement expands your living space with two additional bedrooms, a full bathroom, and a large rec room/family space with a walk-out to the backyard. This home comes packed with quality finishes including: Maintenance-free, Energy Star-rated North star vinyl windows with Low-E-Argon glass; 9-foot smooth ceilings on the main floor; Designer Logan interior doors with sleek black Weiser hardware; Craftsman-style trim package with 5 1/2 baseboards and elegant casings around windows and doors; Premium cabinetry; Quality vinyl plank flooring; Moen matte blackwater-efficient faucets in all bathrooms; Stylish, designer light fixtures throughout. August 28, 2025 closing available & 7 Year Tarion New Home Warranty. (id:59911)
Royal LePage Proalliance Realty
338 Cold Creek Road
Prince Edward County, Ontario
This 4-bed, 2-bath home was originally built by John Baird, sometime around 1847. Now lovingly updated with all your modern-day amenities; a metal roof, geothermal heating system and back-up generator to ensure your utmost comfort. Influenced by loyalist architecture, this 3200+ square foot home has a welcoming kitchen with stone countertops that leads into a large dining and living area bathed in sunlight with southern exposure. Featuring original pine floors and restored wood beams. Attached to the East of the home is a spacious family room boasting a soaring cathedral ceiling and additional loft area connecting to the second floor bedrooms. Across the road, a 1200 square foot, 2-level, plus loft, garage/carriage house provides ample space for extra storage and hobbyists alike. **EXTRAS** Click the brochure link for a full history on the home and additional information! (id:59911)
Century 21 Lanthorn Real Estate Ltd.
Quinte Isle Real Estate Inc.
288 Britannia Street
Stratford, Ontario
This spacious family home offers everything you need! Featuring 3 bedrooms, 3 bathrooms, and three beautifully finished levels of living space, this home is perfect for growing families. Enjoy the convenience of a covered front porch and an L-shaped open living/dining area that flows into the kitchen with sleek stainless steel appliances. Main floor laundry with a 2pc bathroom adds to the ease of living. Upstairs, the master bedroom boasts a walk-in closet and a 3pc ensuite, while the additional 2 bedrooms share a well-appointed 4pc bathroom. The finished basement includes a cozy rec room with a stunning fireplace feature, plus separate storage areas for added convenience. Step outside to your very own backyard oasis with an extra-large inground heated pool, poolside bar with electricity, and a private composite deck perfect for summer entertaining. A double wide private driveway and attached garage complete this amazing home. Located just minutes from schools, shopping, and the rec-center, this property has it all! Interior painted 2025, ensuite sink and toilet 2025, composite deck 2024, front porch railings 2024, updated interior doors. Don't miss your chance to view it. Call your REALTOR today! (id:59911)
Royal LePage Hiller Realty
96 Aranda Way
Brighton, Ontario
This stunning 2023 custom-built home offers a perfect blend of modern comfort and serene country living. Featuring 3 spacious bedrooms, 2.5 luxurious bathrooms, and high-end finishes throughout, this property offers a sophisticated retreat in a quiet neighbourhood surrounded by picturesque farmland. The main floor offers an open layout with breathtaking views and seamless access to outdoor living. Easy access to the covered back porch, which includes a screened-in section for relaxing or entertaining and a sunken hot tub just steps from the patio doors. The upper level boasts 3 large bedrooms and 2 luxuriously finished bathrooms. The unfinished basement has 9 ft ceilings and a rough-in for a 3 pc bathroom, providing endless possibilities. This energy-efficient home is heated and cooled by a heat pump system, with a cozy wood stove as a secondary heat source. **EXTRAS** Nestled in the charming community of Codrington, youre minutes from a vibrant farmers market and centrally located to Brighton, Warkworth, and Campbellford, while offering privacy and a stunning horizon overlooking the Northumberland Hills (id:59911)
Exp Realty
67 John Street
Arran-Elderslie, Ontario
Welcome to 67 John Street, Tara! This home offers space, style, and a backyard oasis. Set in the charming town of Tara, this beautifully maintained family home sits on a cul-de-sac and backs directly onto green space and a park offering a rare mix of privacy and convenience. Whether you're looking for room to grow or a relaxing escape, this property delivers. The large, private lot features professionally landscaped grounds and a stunning in-ground heated pool, ideal for entertaining or unwinding. The pool pump and heater were both upgraded in 2022. Parking is never an issue with a spacious concrete driveway and an attached garage. Inside, the home offers 4 generously sized bedrooms and 3 full bathrooms, one on each level. The layout is bright and open, with tasteful updates throughout. The eat-in kitchen includes a pantry and sliding doors that frame sweeping backyard views. Main-floor laundry provides direct access to the garage and backyard for added convenience. Upstairs, youll find three comfortable bedrooms, including a primary bedroom with a walk-in closet. The lower level expands your living space even further with another bedroom, rec room, cold room, and a large utility/storage area. All appliances are included. Plus, the natural gas water heater and water softener are owned. Don't miss your chance to own this amazing home in a peaceful, family-friendly neighbourhood. (id:59911)
RE/MAX Grey Bruce Realty Inc.
18 Conway Court
Zorra, Ontario
Welcome to 18 Conway Court, a captivating family retreat in charming Thamesford. This stunning home features four spacious bedrooms, two-and-a-half baths, and a layout designed for comfort and memorable moments. The inviting living room radiates warmth and style, while the traditional dining room is a versatile space, perfect for hosting everything from cozy family meals to holiday feasts. The well appointed kitchen makes meal preparation a delight. Outdoors, enjoy a sparkling inground heated pool, a private putting green, and an expansive deck with cozy seating areas for barbecues and starlit conversations. Additional highlights include brand new windows installed this year, a new pool pump added when the pool was opened, a partially finished basement that includes a rec room and bathroom, and a generous gas-heated workshop (1,380 SQ FT) for hobbies or storage. A second laneway provides ample parking and easy access. Set on a quiet cul-de-sac, this home offers serene living with modern convenience. Thamesford boasts excellent schools, daily amenities, and easy access to major routes. Make 18 Conway Court your forever home contact your REALTOR today to schedule a viewing. (id:59911)
RE/MAX A-B Realty Ltd
40 Hollingsworth Street
Cramahe, Ontario
OPEN HOUSE - Check in at Eastfields Model Home 60 Willowbrook St., in Colborne. The Jesper model is a stunning 2042 sq ft, 2-storey detached home designed for modern living with classic farmhouse charm in the new Eastfields community. With 3 bedrooms and 2.5 bathrooms, this model is perfect for growing families or those seeking a versatile and inviting space. Enter through the welcoming foyer, complete with a closet for storage. Adjacent to the foyer is a convenient powder room, while further down the hallway is the rough-in elevator/optional storage closet. The heart of the home features a spacious open-concept layout, connecting the dining area, great room, and kitchen. A door in the great room leads to a 11' x 12' deck, ideal for outdoor entertaining or relaxation. For added convenience, the mudroom, accessed through the 1-car garage, offers additional storage and a direct entry into the kitchen. Upstairs, you'll find two well-sized secondary bedrooms sharing a full primary bathroom, a laundry room for added convenience, and a primary bedroom that serves as a peaceful retreat. The primary suite features a large walk-in closet and a luxurious ensuite bathroom, making it a perfect space to unwind. This home comes packed with quality finishes including: Maintenance-free, Energy Star-rated North star vinyl windows with Low-E-Argon glass; 9-foot smooth ceilings on the main floor; Designer Logan interior doors with sleek black Weiser hardware; Craftsman-style trim package with 5 1/2 baseboards and elegant casings around windows and doors; Premium cabinetry; Quality vinyl plank flooring; Moen matte blackwater-efficient faucets in all bathrooms; Stylish, designer light fixtures throughout.July 24, 2025 closing available & 7 Year Tarion New Home Warranty. (id:59911)
Royal LePage Proalliance Realty
