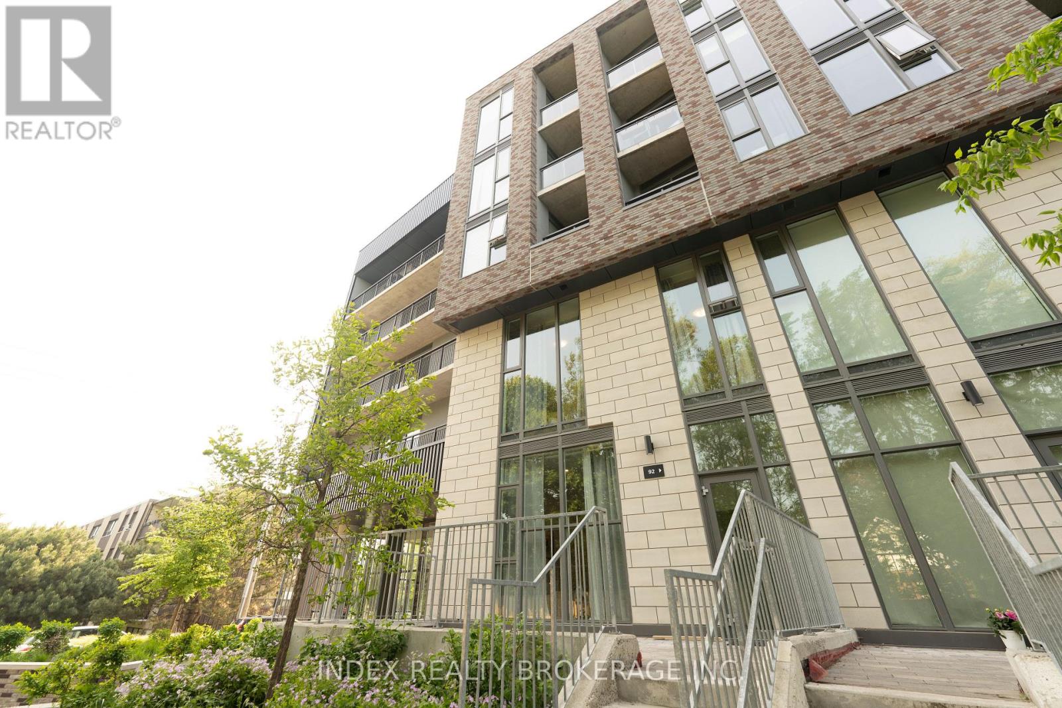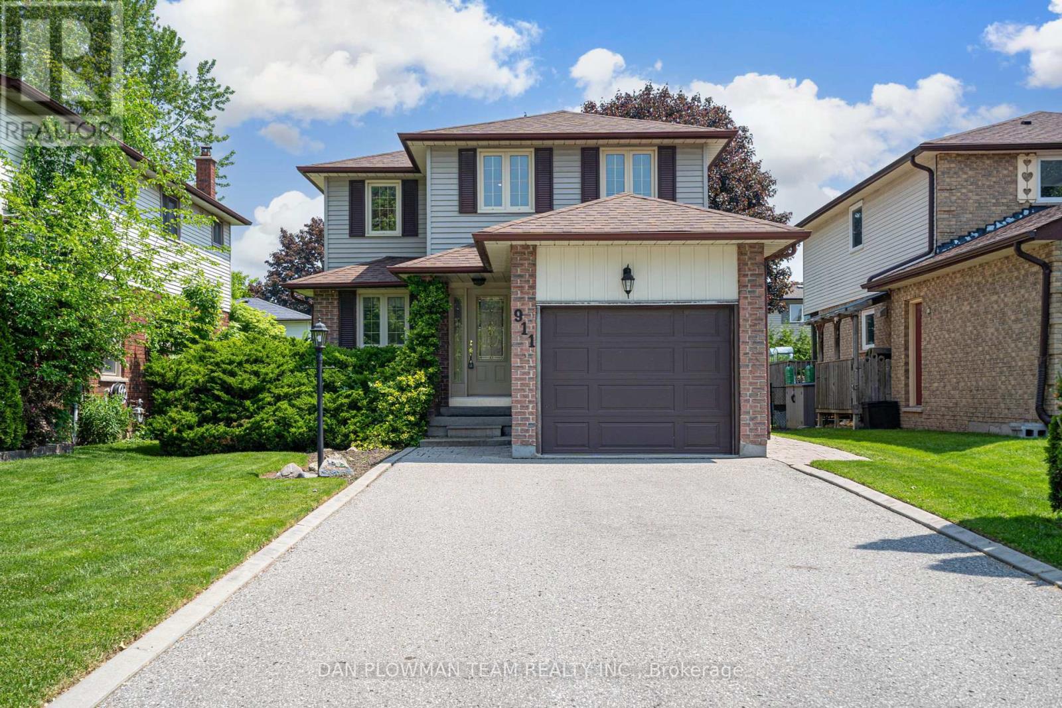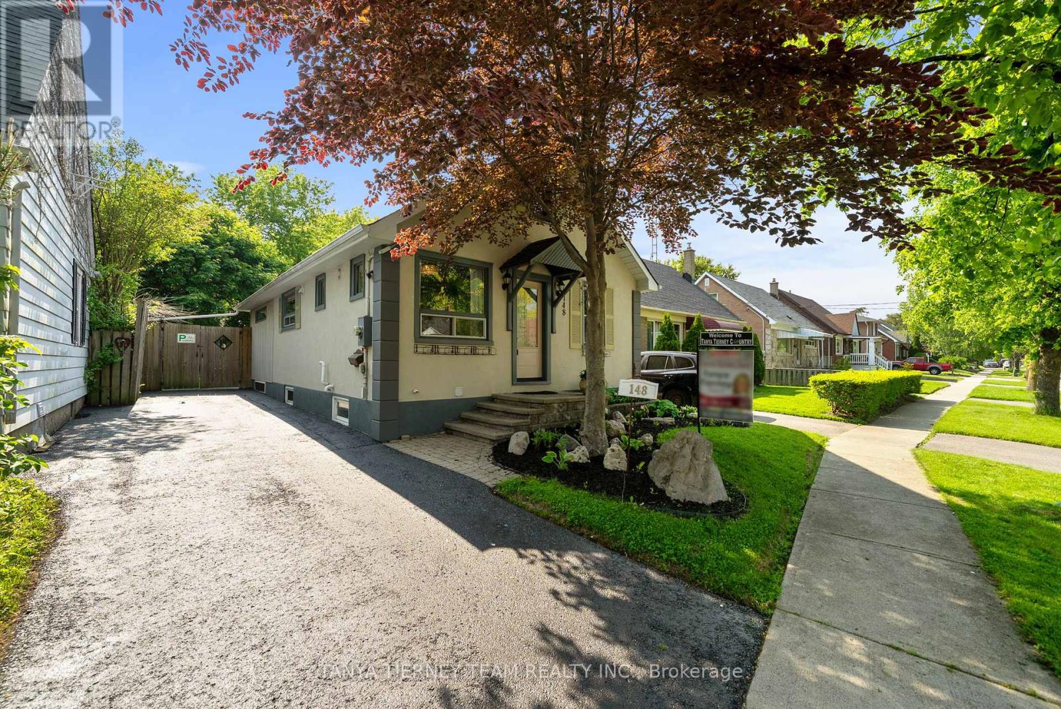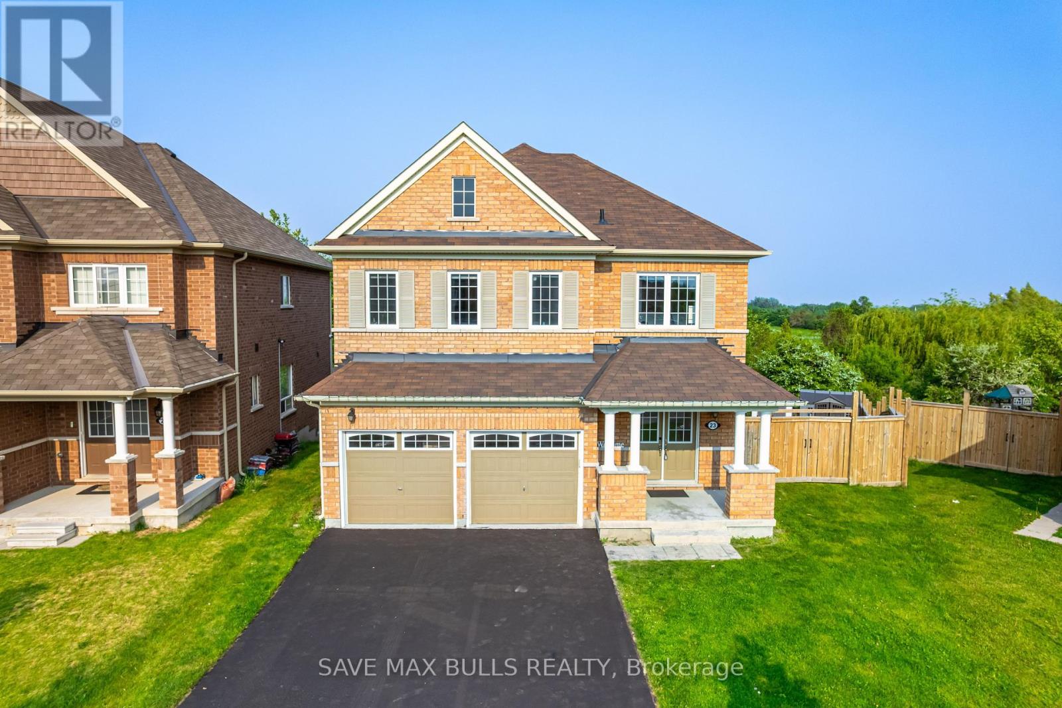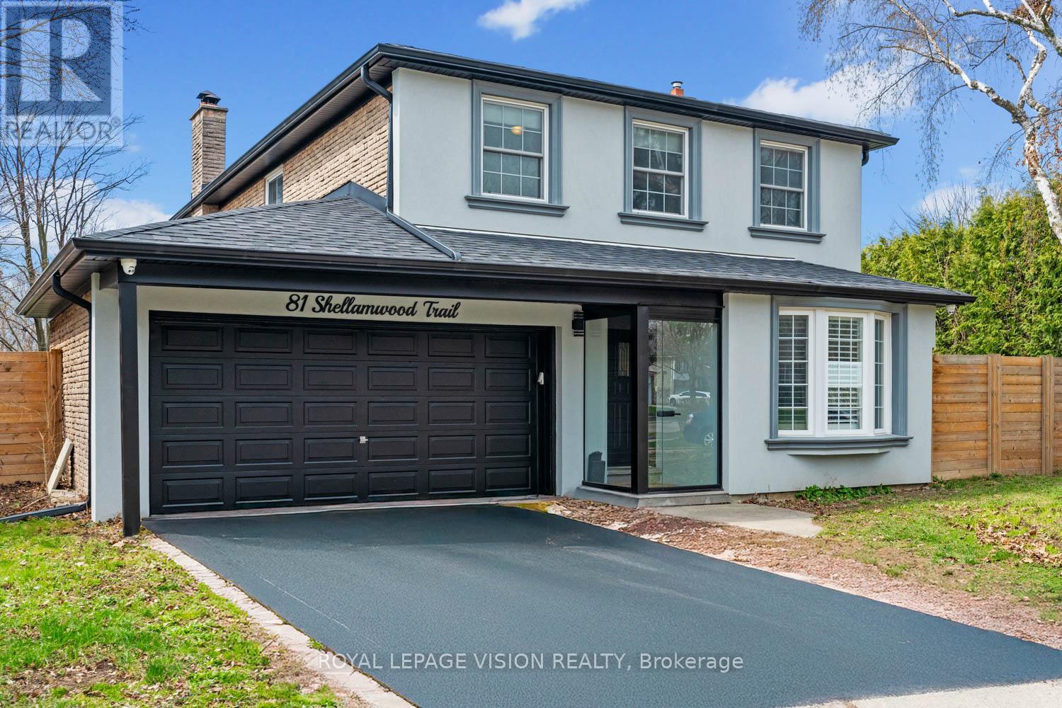92 Glen Everest Road
Toronto, Ontario
Experience Executive Living in this Stunning 2-Storey Walk-Out Suite in the Highly Sought-After Birchcliffe. Cliffside Community! This Brand new 2+1 Bedroom, 2-Bathroom Residence with 1 Underground Parking Offers over 970 Sq.Ft of Thoughtfully Designed Interior Space, plus an Incredible 200 Sqft. private terrace with unobstructed views and direct access to Glen Everest Road. Enjoy An Open- Concept Layout With Floor-To-Ceiling Windows, A Modern Kitchen With Premium Finishes, integrated appliances, and a sleek Design. The Versatile den is perfect for a home office or guest space. Upstairs, The spacious primary bedroom is beautifully lit by natural sunlight and features a private 3-Pc ensuite, Complemented by a second full bathroom and an additional well-sized bedroom. combining peaceful residential charm with close proximity to the city, lakeshore, and all amenities this is urban living at its best! (id:59911)
Index Realty Brokerage Inc.
911 William Booth Crescent
Oshawa, Ontario
Welcome To 911 William Booth Crescent A Beautifully Maintained 3-Bedroom, 2-Bathroom Detached Home Nestled In One Of Oshawa's Most Sought-After Family-Friendly Neighbourhoods. Situated Just Steps From Exeter Park, This Warm And Inviting Two-Storey Home Offers A Perfect Blend Of Comfort, Privacy, And Convenience. Step Inside To A Bright And Functional Layout With A Spacious Living Area And Large Eat In Kitchen, Perfect For Entertaining Or Relaxing With Family. The Updated Kitchen Features Ample Cabinet Space And Flows Seamlessly To The Backyard Where You'll Find A Brand New Deck And A Serene, Fully Fenced Yard, Offering Exceptional Privacy For Summer Barbecues Or Quiet Mornings With A Coffee. Upstairs, You'll Find Three Generously Sized Bedrooms, All Filled With Natural Light, And A Well-Appointed 4-Piece Bathroom. The Finished Basement Provides Additional Living Space With A Large Rec Room, Perfect For Kids To Play. Enjoy The Benefits Of A Private Driveway And 1-Car Garage, And Take Comfort In Being Just Minutes From Schools, Parks, Shopping, Transit, And Hwy 401 Access. Whether You're A First-Time Buyer Or Young Family, This Home Is An Incredible Opportunity In A Quiet, Established Neighbourhood That Locals Love. (id:59911)
Dan Plowman Team Realty Inc.
148 Warren Avenue
Oshawa, Ontario
Look no further than this updated, cute and cozy, 2+1 bed ,2 bath home, located in the family friendly neighbourhood of Mclaughlin. Amazing location on a quiet street, but just a minute from shops, dining, transit and recreation along the Bond st corridor. Great curb appeal with newer exterior done in 2017, pillars and entry door in 2024 and lush gardens front and back. Inside features main level hardwood and crown mouldings throughout, a large dining area, open concept eat-in kitchen with quartz counters, a large centre island and newer black stainless steel appliances. Two well appointed bedrooms, a fully renovated 3 piece bath, and a lovely living room with w/o to the deck and yard. The finished lower level adds a second renovated 3 piece bath, additional living space with a common/rec room and laundry room both with pot lighting and built in cabinetry. A large 3rd bedroom boasts above grade windows and newer laminate flooring. Offers anytime and flexible closing! Shows great and won't disappoint! (id:59911)
Tanya Tierney Team Realty Inc.
98 Lockyer Drive
Whitby, Ontario
"True Pride of Ownership" This beautifully upgraded Mattamy-built Freehold Townhome w/ Finished Basement features 4 bright and spacious Bedrooms, 4 Bathrooms, and 4 Car Parking - Perfect for growing families or those who love to entertain. This upgraded home has zero maintenance fees and is situated in the highly sought-after Whitby Meadows community. You will Enjoy unparalleled convenience with quick access to top-rated schools, GO Station, few steps to Bus-stop, Highways 401, 412, and 407, Big Box Stores, Whitby Health Centre, Durham College, and Ontario Tech University - all just minutes away. Can't miss this gem !!! (id:59911)
Exp Realty
23 Kilpatrick Court
Clarington, Ontario
A Rare Opportunity for Multigenerational Living! Discover this beautifully upgraded 2-family home offering over 3,953 sq. ft. of finished living space on a serene pie-shaped lot backing onto protected conservation. Bright and spacious throughout, this home features 4+2 bedrooms, 4.5 bathrooms, and two full kitchens having legal finished basement with separate entrance. The main floor boasts an open-concept layout with stunning ravine views, while the upper level includes a conveniently located laundry room. Located on a quiet court, this professionally landscaped property is just minutes from major highways, top-rated schools, upcoming GO Station, Walmart , Home Depot and Canadian Tire and only under an hour from downtown Toronto (id:59911)
Save Max Bulls Realty
1804 Silverstone Crescent
Oshawa, Ontario
An Absolute Show Stopper! Great Home In An Amazing Neighbourhood With A Finished Walk Out Basement. This All Brick Home Features An Inviting Foyer, Open Concept Living and Dining Rooms With Gleaming Hardwood Floors, Large Cozy Family Room With Stone Fireplace, Beautifully Remodeled & Upgraded Chef's Kitchen Featuring Large Center Island With Quartz Counters, Newer S/S Appliances, Ample Storage & A Good Size Breakfast Area With Access To The Patio. The 2nd Level Highlights A Large Primary Bedroom With 5 Pc Ensuite & Walk In Closet, 2nd Bedroom With Walk In Closet and W/O To Balcony Overlooking The Front, 3rd Bedroom With A Walk In Closet & Large Window & 4th Bedroom With A Double Closet & Large Window. Enjoy The Convenience Of Upper Level Laundry & Garage To Home Access. The Walk-Out Basement With Separate Entrance Offers Lots Of Natural Lighting & Tons Of Potential. It Features A Cozy Living Room With Rich Laminate Floors & Stone Fireplace, Open Concept Kitchen With Quartz Counters, S/S Appliances & W/O To The Yard, Good Sized Bedroom That Can Accommodate Queen Bed, Large Window, Closet & Access To 3 Pc Bathroom. No Need To Share The Laundry As The Basement Has Separate Laundry. Located Close To Parks, Shopping, Public/Catholic/French Immersion Schools All Within Walking Distance. $$$ Spent On Quality Upgrades Throughout Including Exterior Pot Lights, Front & Side Landscaping & High End Appliances- This Home Has It All. Just Move In And Enjoy. (id:59911)
Right At Home Realty
1571 Midland Avenue
Toronto, Ontario
Bright, Spacious & Fully Upgraded! This newly built 4-bedroom, 4-bath freehold townhouse offers modern living with style and convenience. Thoughtfully designed with high-end finishes throughout, this home features a sun-filled open layout, upgraded kitchen and baths, generous principal rooms and 2 balconies. Enjoy the ease of 2-car parking including an attached garage. Located in a prime spotjust minutes to TTC, shops, restaurants, and everyday essentials. A turnkey opportunity in a vibrant, connected community! (id:59911)
RE/MAX Hallmark Realty Ltd.
1300 Klondike Drive
Oshawa, Ontario
Welcome to 1300 Klondike Drive, One Year Young, Beautifully Upgraded, All-Brick Detached Home in one of North Oshawa's most sought-after neighbourhoods, facing a peaceful ravine with no front neighbours! This 3-Bedroom, 3-Bathroom home blends modern luxury with everyday functionality and offers builder upgrades throughout, no compromises here! Step inside to a flowing main floor layout ideal for entertaining, featuring a spacious dining area and an inviting living room with Custom Wall-to-Wall Media Unit by California Closets, sleek Hardwood Flooring, and a Stylish Fireplace that adds warmth and sophistication. The Fully Upgraded Kitchen is the heart of the home complete with Quartz Countertops, Stainless Steel Appliances, an Extended Island with Breakfast Bar, and Custom Kitchen Pantry by Closets by Design. A large Breakfast Area flows naturally into the backyard, making it perfect for family living and entertaining. Upstairs, you'll find three generously sized bedrooms and a convenient second floor Laundry Room. The Primary Retreat impresses with Coffered Ceilings, a Custom-Designed Walk-In Closet and a Spa-Inspired Ensuite featuring a Standalone Soaker Tub, Glass-Enclosed Shower, and a Towel Warmer for luxury and functionality. This home also features 200 Amp Electrical Panel, Designated Space for a Side Entrance, 3-piece Rough-in for a Washroom in the Basement, Roller shades and Zebra blinds in all rooms for privacy and style. A Private Fenced Backyard with Rolling Grass and Newly Planted Trees for your summer gatherings. Located in a premium pocket of North Oshawa, you're just minutes from Top-Rated Schools, Parks, Shopping at Smart Centres and Costco, Dining, Delpark Homes Recreation Centre, and Hwy 407 for easy commuting. (id:59911)
Century 21 Leading Edge Realty Inc.
75 Samson Crescent
Toronto, Ontario
Welcome to this warm and inviting 3-bedroom, 2-bathroom bungalow tucked in the heart of family-friendly Woburn. Offering over 2,000 square feet of total living space (main floor and lower floor combined), 75 Samson Crescent is perfect for growing families or anyone seeking the ease of bungalow living. Easily convert the basement into a separate suite with its own entrance. The main floor features freshly painted walls, large windows allowing plenty of natural light and open living and dining areas. Step through the sliding doors into your enclosed porch and private fenced-in backyard; the perfect spot for summer evenings. The finished basement offers a generous rec room, a renovated 4-pc bathroom, an extra bedroom and a large utility/storage space with a dedicated work room for weekend projects or hobbies. The private driveway fits three cars with ease. Just steps from Willow Park Junior Public School, this home lets you watch the kids safely arrive at school from the comfort of your front porch. Outdoor lovers will enjoy the nearby ravine and the abundance of parks in the area. You're only minutes away from Cedarbrae Mall, local shops, restaurants, Highway 401 and Kingston Road. Everything you need is close to home. (id:59911)
Royal LePage Signature Realty
72 Brinloor Boulevard
Toronto, Ontario
Perfect 3+2 Bedroom & 4 Bathroom Detached *Premium 88ft x 138ft Lot Size* Beautiful Curb Appeal* Brick & Stone Exterior* Built In Garage* Long Driveway W/ Ample Parking* South Of Kingston Rd In A Family Friendly Neighborhood* Enjoy 2600 Sqft Of Total Living* Huge Family Room W/ Floating Fireplace & Stone Feature Wall* LED Potlights * Modern Hardwood Floors* Dining Room W/ Light Fixture & Easy Access To Kitchen* Super Functional Floorplan* Chef's Kitchen W/White Custom Cabinets* Modern Black Hardware *All New Stainless Steel Appliances* Quartz Counters With Matching Backsplash* Tiled Floors & Undermount Kitchen Sink By Window* Modern Front Loading Laundry Washer & Dryer On Main Floor *2 Upgraded Full Bathrooms On Main Floor*Primary Bedroom Features 3Pc Ensuite W/Glass Enclosure For Standing Shower & Modern Vanity* All Good Sized Bedroom W/ Closet Space & Large Windows* Finished Basement W/ Separate Entrance*Perfect In-Law Suite* Potential For Income* Large Rec Area W/ Tiled Floors* 2 Full Bathrooms In Basement W/ 2 Bedrooms + 1 Den* Plenty Of Storage Space* Move In Ready! Must See* Don't Miss* Fenced Backyard* Private Backyard* Perfect For All Families* Incredible Location* Minutes To Shops On Kingston Rd & Markham Rd* Easy Access To South Marine Park & Bluffers Park* Schools, Transit & Much More! (id:59911)
Homelife Eagle Realty Inc.
37 Freeport Drive
Toronto, Ontario
Welcome to your dream home at Port Union Village. Sitting just north of Port Union Waterfront Park its just a short walk to get lakeside. The stunning 3-bedroom, 3-bathroom semi-detached 2-storey home offers modern comfort and serene living. Featuring hardwood floors throughout the main and 2nd floor, updated powder room, this home exudes warmth and elegance. The spacious layout includes a finished basement for additional living space, a home office or recreation room. The built-in pantry provides ample storage for all your needs. Step outside to your private yard with a pond, ideal for relaxation or entertaining. The pond can be heard through the entire main when the screen is open. Absolutely peaceful. Don't miss this perfect blend of style, functionality and peaceful surrounding in the heart of Port Union! Upgrades you do not need to worry about: Roof (2015), Windows and Patio Door (2020), Furnace (2024), Water Tank (2024), Washing Machine (2024), Dishwasher (2022), Fridge (2022). (id:59911)
RE/MAX Hallmark Realty Ltd.
81 Shellamwood Trail
Toronto, Ontario
In A High Demand North Agincourt Area This Beautiful Fully Detached 4 Bedroom Home Is Nestled In A Quiet Family Neighbourhood. A Stunning & Rare Oversized Reverse Pie Lot Which Spans 92 Feet Wide at the back and features a beautiful inground pool surrounded by custom interlock anda sports pad & A gazebo for shade. The perfect oasis backyard for enjoying & entertaining.Shellamwood Trail is a quiet and safe street. Renovated Open Concept Main Floor Features a Chef's Kitchen with a Huge Island. Family Size Eat In-Kitchen Island. Main floor office perfect for work-from-home or homework. Double Car Driveway & Garage. The 4 bedrooms on the 2nd floor are all very spacious. Primary Bedroom has a large walk-in closet and a 3 piece ensuite. The Basement has a great media room area which is great for watching sports & playing video games. OVER $250,000 spent in improvements and upgrades. *Close To Parks, Schools, Restaurants,Shopping, TTC, Go Train And All Other Amenities. Don't Miss This Rare Opportunity. (id:59911)
Royal LePage Vision Realty
