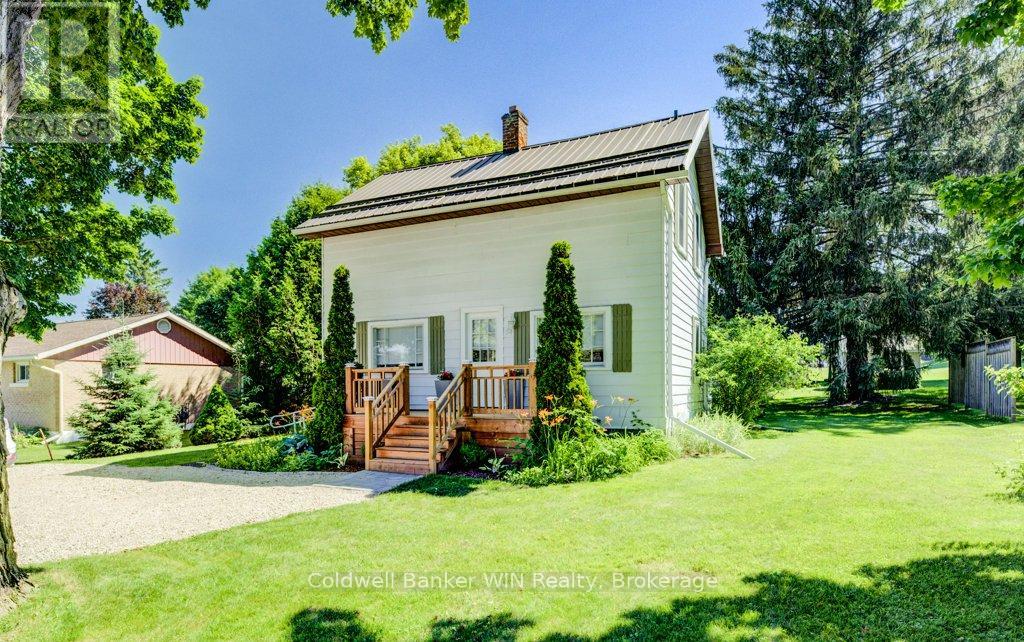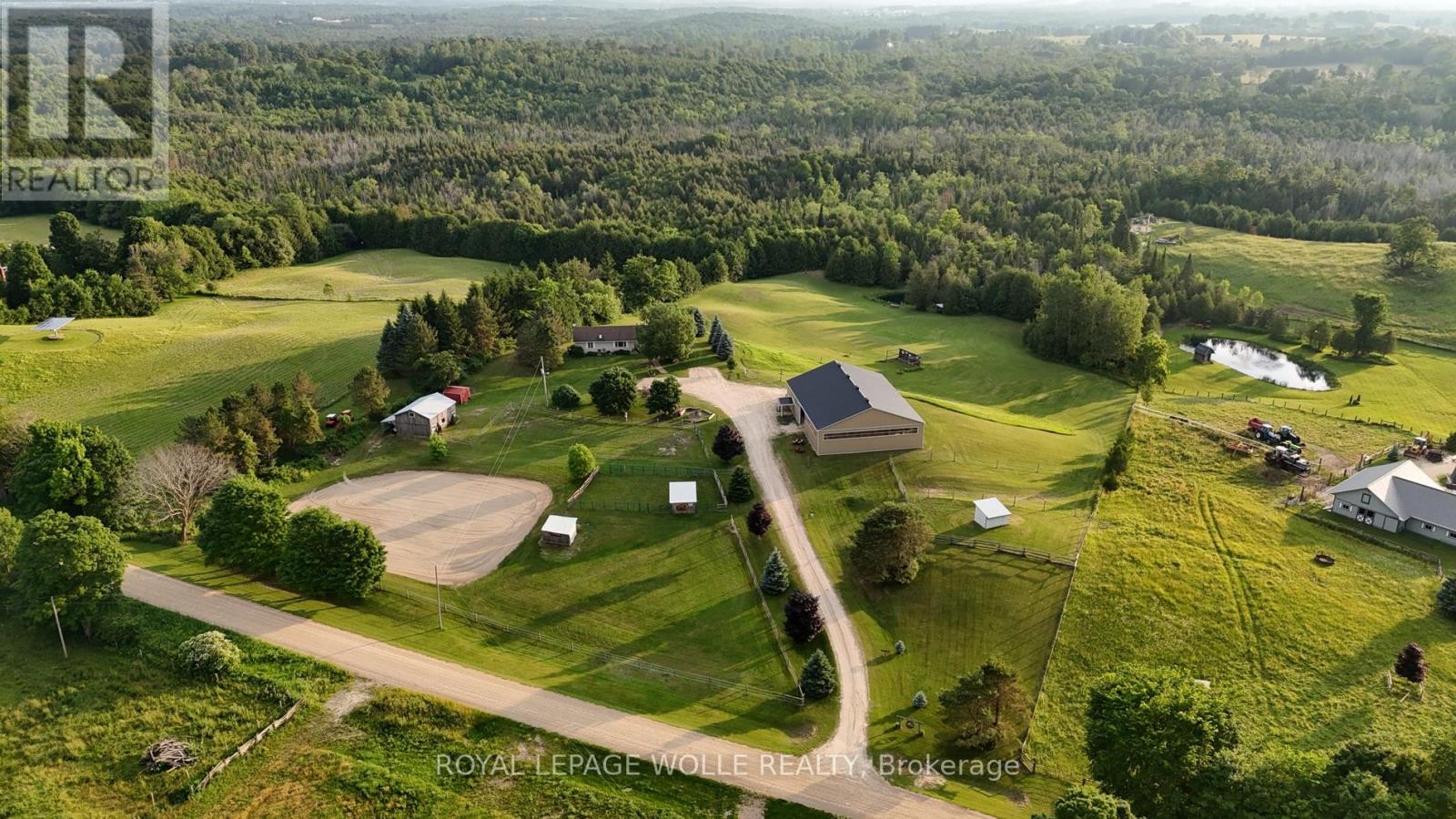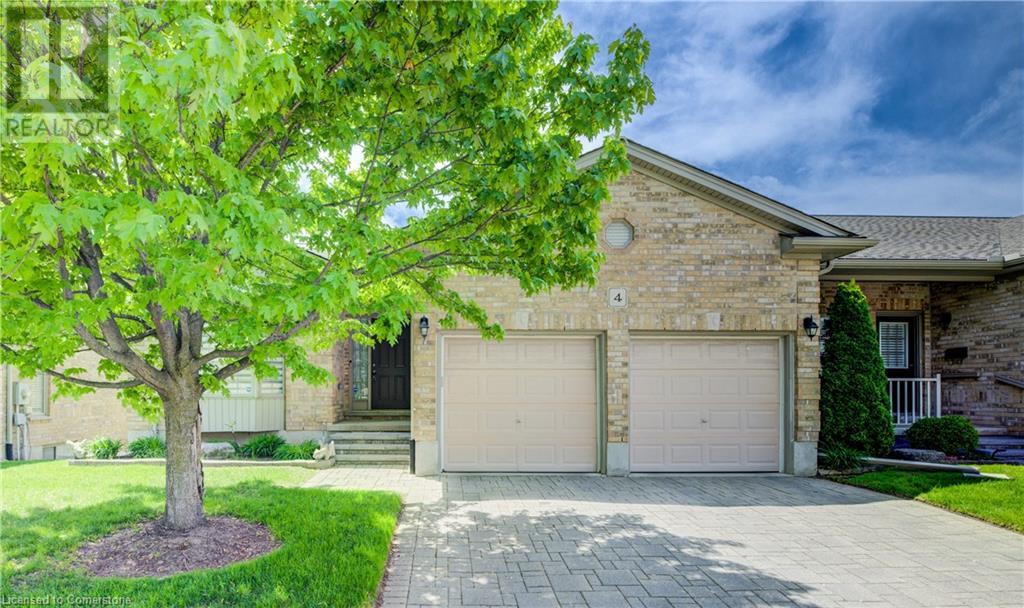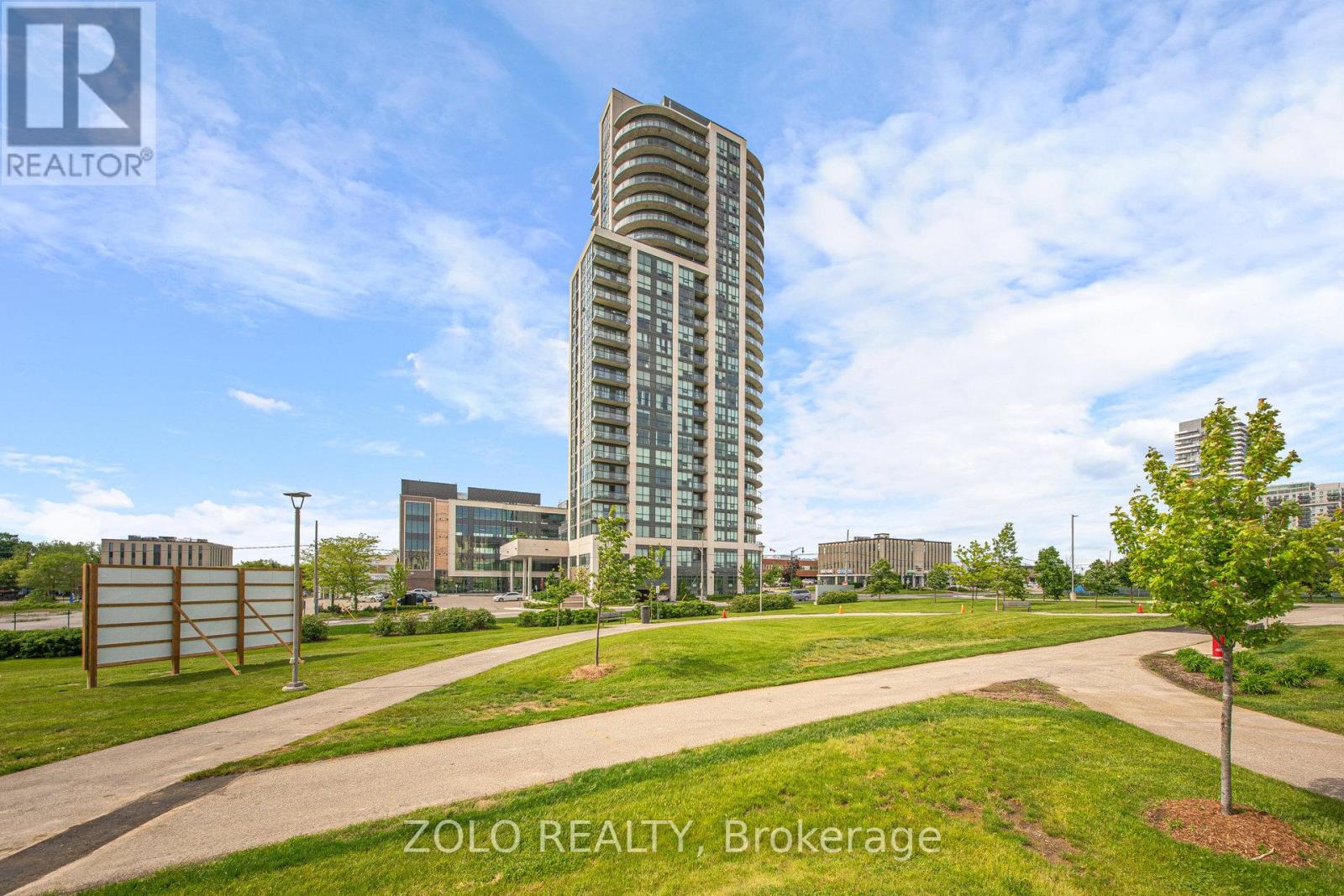34 Clarke Street S
Minto, Ontario
Welcome to 34 Clarke St S, a move-in ready home located in the village of Clifford, that is ready for another family to make memories here! The feeling of home begins as soon as you pull into the triple wide driveway. The house is picture perfect with a new front porch, beautiful gardens, metal roof and shutters on the front windows, all adding to the welcoming curb appeal of the property. The main floor features a kitchen with hard countertops and a large centre island with breakfast bar. The dining room and living room areas are filled with lots of natural light from the large front windows. The home features a main floor bedroom at the back of the home, along with main floor laundry room complete with 2-pc bath. Upstairs you will find a primary bedroom with 2 large closets that span 2 sides of the room. Another bedroom along with a 4-pc bath featuring tiled shower walls round out the remainder of the second floor. Stepping onto the deck from your backdoor you will love this backyard space and all that it has to offer. Lush and green with a few manicured gardens, 2 garden sheds and another larger outbuilding with hydro that would lend well to a workshop or studio. Enjoy a bonfire on a summer night, or simply relax in the daytime, enjoying the sounds of the birds. There is storage abound in this home between the unfinished basement and the abundance of closets. This home has had many updates over the past years including underground electrical feed, new roof on the back addition (2018), new shed roof (2022), new basement windows (2024), humidifier on furnace and wi-fi programmable thermostat (2025), as well as the addition of a water softener system and the new front deck that were just added in June of 2025. This home is located in an idyllic small village, close to parks, downtown and trail systems. (id:59911)
Coldwell Banker Win Realty
413294 Baseline Road
West Grey, Ontario
This stunning 6.43-acre hobby farm offers breathtaking sunrise and sunset views and a peaceful rural lifestyle just 7 minutes from town amenities. This custom 3 bed, 2 bath ranch bungalow, with approx. 1,885 sft of finished living space includes a finished w/o basement. Equestrians will appreciate the 50' x 80' indoor riding arena with steel siding, complete with four hardwood stalls, rubber mats in the tack-up area, a tack room, a viewing room or office above, and hay storage over the stalls. The arena features 3 exit points, including an oversized sliding door with motorhome clearance. Outdoors, the 100' x 150' sand ring provides ample space for riding and training, while 3 fenced paddockseach with run-in sheds and electric fencingare ready for horses, ponies, goats, or other animals. The property has convenient water access in 3 locations: within the arena and stall area, outside near the paddocks, and in the bunkie area. Both the stable and bunkie are equipped with electricity, and the bunkie itself offers potential as a workshop, studio, or future guesthouse. There is also a dedicated motorhome hookup beside the house for plug-in capability. The main residence features a wrap around deck, a kitchen with a w/o to the deck and above-ground pool, a spacious living and dining area with large windows, and a generously sized main fl laundry rm (Could be conv to an add. Bed Room). The primary bedroom includes a full ensuite with a skylight. A recently added mudroom provides a practical space for boots, coats, and riding gear. The finished basement offers a w/o to the backyard, a rec room, and a bedroom, along with a storage area. Outdoor living is enhanced by the above-ground pool with a newer heater (2022) and brand new liner and pump (2024). A small pond add to the property's charm, while a private road allows easy access for visitors or campers to reach the back field. And lastly, there are several nearby riding trails minutes away! Book your private showing today! (id:59911)
Royal LePage Wolle Realty
Real Broker Ontario Ltd.
72 Ryans Way
Hamilton, Ontario
Backing onto a tranquil ravine, this beautifully upgraded home is designed for both comfort and connection. Set on a quiet, family-friendly street in one of Waterdown's most desirable neighborhoods, this home features a spacious and functional layout with generously sized rooms and a seamless flow throughout. The impressively renovated kitchen (2022) offers stylish new countertops, a modern backsplash (2025), and upgraded flooring on the main level (2025), all contributing to a fresh and refined living experience. The living room showcases a custom-built entertainment wall (2019), blending design and practicality. The finished basement provides excellent versatility ideal for a media room, home gym, or office. Step outside to a peaceful backyard oasis that backs directly onto a ravine, with a gated access to nature. The backyard was thoughtfully enhanced with a new deck (2019), patio (2019), and BBQ island (2020). A charming pizza oven (2020) is included, adding to the homes entertainment appeal. Additional exterior upgrades include new roof shingles and matching front eavestroughs (2022), walkways on both sides of the house (2020), and a concrete side path (2021). Located just minutes from downtown Waterdown, top-rated schools, shops, and restaurants this is a rare opportunity to own a truly turnkey home in a prime setting. (id:59911)
Harvey Kalles Real Estate Ltd.
6937 Heathwoods Avenue
London South, Ontario
Brand New Modern 3-bedroom, 2.5-bathroom townhome available for rent in the desirable Lambeth community, built by Ridgeview Homes. This thoughtfully designed home features an open-concept layout, a gourmet kitchen with quality finishes, and a bright living area that opens to a private outdoor space ideal for relaxing or entertaining with Walkout basement. Includes two parking spaces (one garage, one driveway) and is conveniently located just minutes from Highway 401, with easy access to shopping, dining, schools, and recreational amenities. All appliances , Mirrors and window coverings will be installed before closing / Occupancy. (id:59911)
King Realty Inc.
379 Trudeau Drive
Milton, Ontario
Lots Of Space In This 2 Years New 2 Bedroom Legal Executive Walk-Up Basement Apartment. Open Concept With All Laminate Flooring W/Pot Lights, Large Windows And Bright Lighting Throughout. Very Clean, Bright And Professionally Finished Unit With Separate Laundry. Separate Private Entrance From Rear- Master Bedroom W/ Large Window & A Large Closet, Good Size 2nd Bedroom W/Large Closet- Large 3 Pc Bathroom W/Standing Glass Shower, One Parking Space In Driveway, Private Separate Entrance. (id:59911)
RE/MAX Real Estate Centre Inc.
1201 - 285 Dufferin Street
Toronto, Ontario
Brand New 1+ Large Den, 2-bath Suite At XO2 Condos With High Ceilings & Breathtaking Downtown Views! Welcome To This Bright And Spacious Unit At XO2 Condos Featuring A Sleek, No-waste Layout And Floor-to-ceiling Windows That Flood The Space With Natural Light. Enjoy Stunning Downtown Views From Your Oversized Balcony. The Large Den With Sliding Glass Doors Offers Flexibility, Perfect As A Second Bedroom Or A Private Home Office. The Modern Open-concept Kitchen Boasts Quartz Countertops And Integrated Appliances, Ideal For Both Everyday Living And Entertaining. The Primary Bedroom Includes A 4-piece Ensuite And Generous Closet Space. Enjoy Over 18,000 Sq. Ft. Of Premium Amenities: Fully Equipped Gym, Boxing Studio, Yoga Room, Golf Simulator, Games Lounge, Co-working Space, Childrens Play Areas, BBQ Terrace, And 24/7 Concierge Service. TTC Is Right At Your Doorstep, And Youre Just Steps From Parks, Shops, Cafés, Liberty Village, The CNE, And Lake Ontario. Experience The Best Of Urban Living In One Of Torontos Most Vibrant Communities! (id:59911)
Royal LePage Estate Realty
1305 - 285 Dufferin Street
Toronto, Ontario
Brand New Bright Corner Unit At XO2 Condos 2+den, 2 Bath With Stunning CN Tower & Downtown Views! Welcome To This Stylish, Open-concept 2-bedroom + Den, 2-bath Suite At XO2 Condos. This Bright Corner Unit Features Floor-to-ceiling Windows And An Oversized Balcony That Flood The Space With Natural Light And Offer Spectacular Views Of The CN Tower And Downtown Toronto. The Smart, Efficient Layout Includes A Spacious Den Perfect For A Home Office. The Modern Kitchen Is Equipped With Quartz Countertops And Integrated Appliances, Ideal For Both Cooking And Entertaining. The Primary Bedroom Boasts A 4-piece Ensuite And Generous Closet Space. Enjoy Over 18,000 Sq. Ft. Of Exceptional Amenities Including A Fully Equipped Gym, Boxing Studio, Yoga Room, Golf Simulator, Games Lounge, Co-working Spaces, Kids Play Areas, BBQ Terrace, And 24/7 Concierge Service. Located Steps From TTC, Parks, Shops, Cafés, Liberty Village, The CNE, And Lake Ontario. This Is Urban Living At Its Finest! (id:59911)
Royal LePage Estate Realty
53 Biscayne Crescent
Orangeville, Ontario
BEAUTIFUL BACKSPLIT HOME IN A GREAT FAMILY AREA WEST-END ORANGEVILLE AREA. THIS HOME IS MOVE-IN READY AND FEATURES A GREAT OPEN CONCEPT LAYOUT. LOVELY KITCHEN AND LIVING AREAS. CARPET FREE! WALK-OUT FROM LOWER TO LOVELY BACKYARD AREA WITH UNIQUE GAZEBO. NICE BEDROOMS ON UPPER WITH 4 PEICE WASHROOM. PRIMARY BEDROOM HAS A LARGE WALK IN CLOSET. 2ND BEDROOM ALSO HAS A WALK IN CLOSET. GAS FIREPLACE IN LOWER AREA. MANY POT LIGHTS THROUGHOUT THIS HOME. BASEMENT IS FINISHED AND OFFERS AN ADDITIONAL BEDROOM AREA. THIS IS A GREAT WEST SIDE AREA OF ORANGEVILLE CLOSE TO MANY AMMENITIES , ALDER ARENA, LOTS OF SCHOOLS AND PARKS CLOSE BY (id:59911)
One Percent Realty Ltd.
416 - 7 Smith Crescent
Toronto, Ontario
Bright South Facing 2 Bedroom Queensway Park Condo. Backs Onto Queensway Park With Sport Utilities. Open Concept Layout WHigh Ceilings, Modern Kitchen W Central Island. Large Closets Provide Lots Of Storage Space. EV Ready - 1 Parking With EV Charging Outlet. CloseTo Public Transit, Hwy, Restaurants, Groceries, And Schools. (id:59911)
Master's Trust Realty Inc.
4703 - 430 Square One Drive
Mississauga, Ontario
*** Luxury City-Centre Living *** Sunrise Model 866 SQF With Premium Parking & Locker On 4th Floor Above Ground!! The Two Balconies Offer Up To Additional 200 SQF Per Builder Floor-Plan Attached. This Rarely Offered, Extra-Large Executive Corner Suite on The 47th Floor Features: 1. Tall 9-Foot Ceilings With $$$ In Builder 's Upgrades/Finishes 2. Breath-Taking East And South Views, With A Sense Of Privacy and 3. Special Floor Plan With Well-Planned Bedrooms Separation. Building Amenities Include: Grand Lobby, 24/7 Concierge, Gym, Party Room, Theatre Room, Indoor Kids Play Area, Guest Suites, Games Room, Courtyard With Open Play Area, Outdoor Yoga/Meditation Deck, And A Sun Terrace! Conveniently Located Within The Sought-After Parkside Village, You Have Everything At Your Doorstep: Square-One Shopping Centre, YMCA, Restaurants, And Mississauga Celebration Square. Easy Access To GO Transit, Local Buses, And Highway 403 And 401. You'll Just Love Being Part Of This Very Walkable And Family-Friendly Neighbourhood. ************************************************************************************************************************** List Of Upgrades And Inclusions: More than $7,500 Paid For Additional Builder Upgrades (Solo Vinyl Flooring And GE Microwave/Hood Fan Combination). PREMIUM Parking And Locker On 4th Floor Above Ground. Stainless Steel Fridge, Stove, Dishwasher. Washer & Dryer - All Appliances Brand New With Instructions. All Existing Window Coverings Throughout The Unit Included At No Additional Cost. All Existing Light Fixtures. . (id:59911)
Keller Williams Advantage Realty
900 Doon Village Road Unit# 4
Kitchener, Ontario
Welcome to your dream home in the heart of Pioneer Park, Kitchener! This stunning semi-detached bungalow has it all—boasting an open-concept layout with beautifully updated hardwood floors and freshly painted throughout. The chef’s kitchen is a true masterpiece, ready to impress with modern finishes and plenty of space to create culinary delights. Enjoy the convenience of main-floor laundry and relax on the upper sundeck, complete with a retractable awning and natural gas line for effortless BBQs. With 3 spacious bedrooms, 3 elegant bathrooms, and a fully finished walkout basement featuring a covered patio and yard access, this home is perfect for families and entertainers alike. The backyard oasis also offers an outdoor TV hookup, making it the ultimate spot for game nights or movie marathons under the stars. Plus, with a 2-car garage, there’s plenty of room for vehicles and storage. Don’t miss your chance to own this beautifully updated bungalow—schedule your showing today! (id:59911)
Real Broker Ontario Ltd.
805 - 15 Lynch Street
Brampton, Ontario
Upgrated and just one year new Luxury Apartment. This stunning residence boasts floor-to-ceiling windows, offering breathtaking panoramic north east city views and an abundance of natural light. The open-concept living and dining area seamlessly extends to a private balcony, creating an inviting space for relaxation and entertaining. Designed for ultimate convenience, this condo features an ensuite laundry, one designated parking space, and a secure locker for additional storage. Enjoy unparalleled access to downtown Brampton, Peel Memorial Centre, premier shopping, and top-rated schools. With public transit at your doorstep and Highway 410 just minutes away, commuting is effortless. Residents have access to an array of state-of-the-art amenities including party room with kitchen and terrace, fully equipped fitness center, yoga studio, lounge, and dedicated children's play areas all designed to enhance your lifestyle, don't miss out and take advantage of Buyer's market. (id:59911)
Zolo Realty











