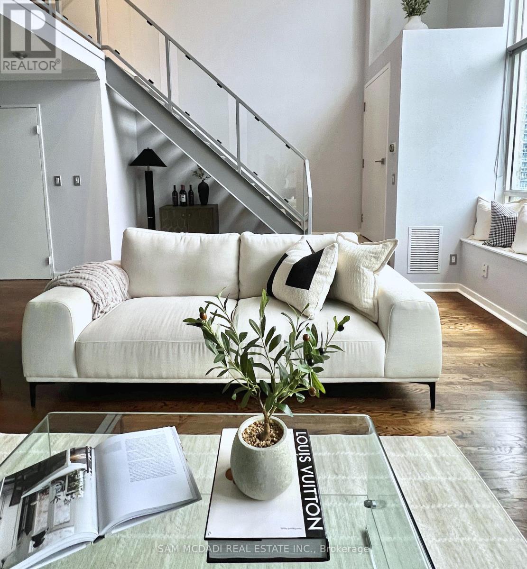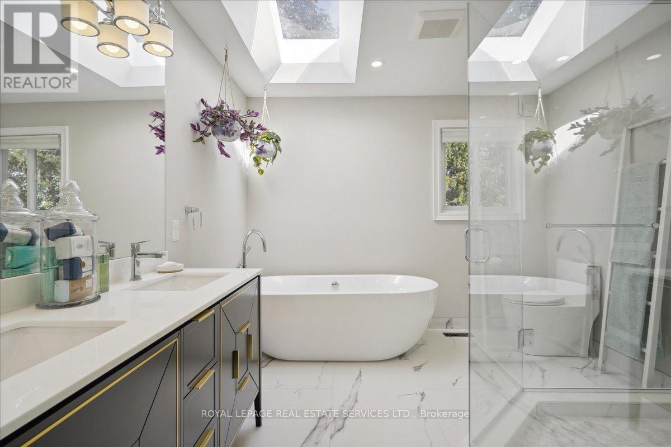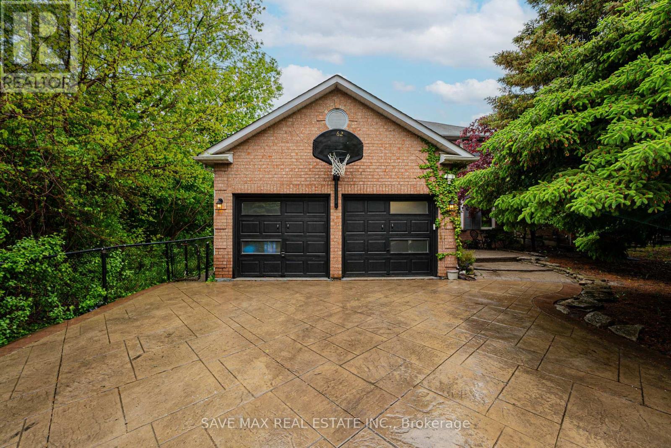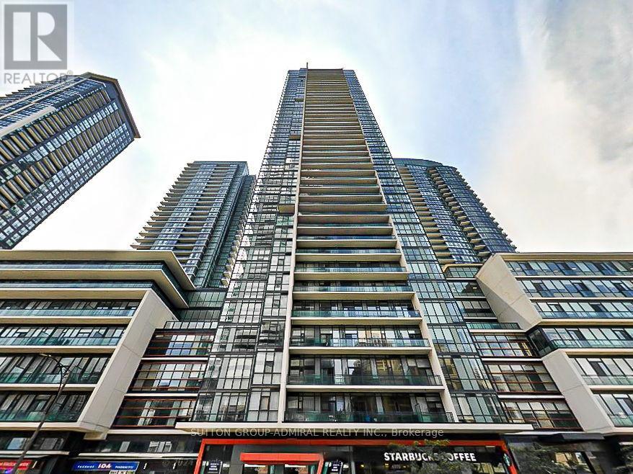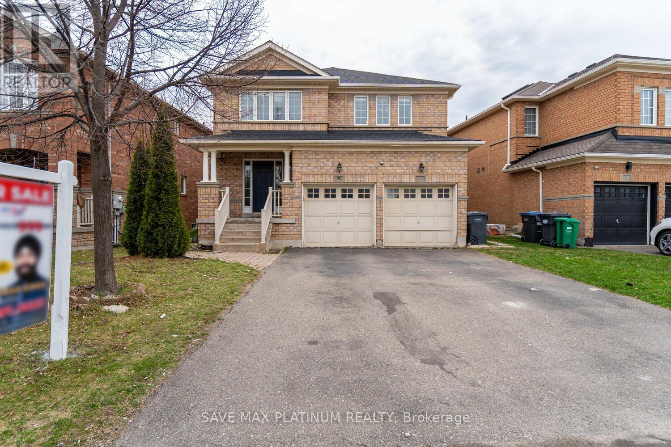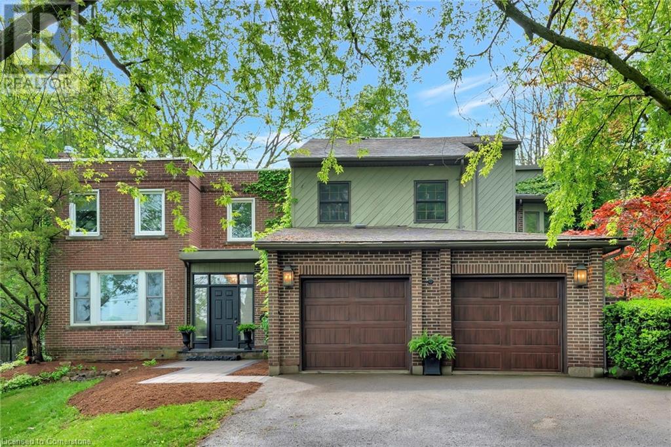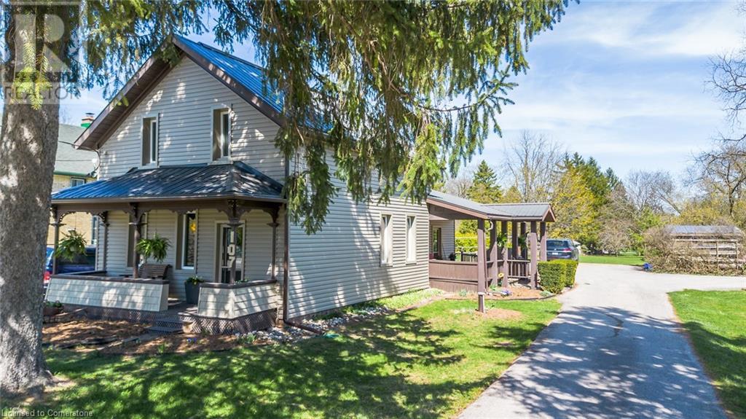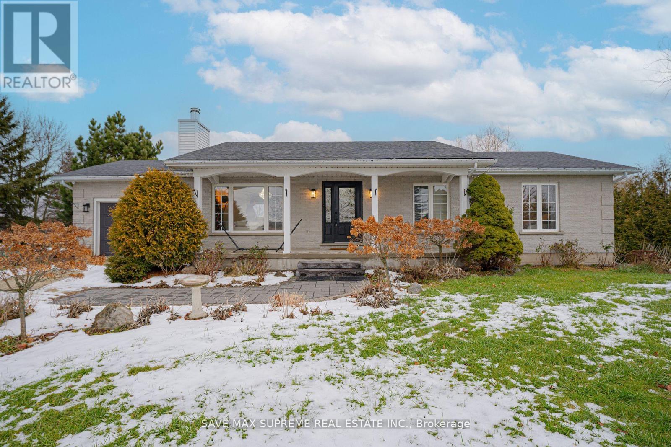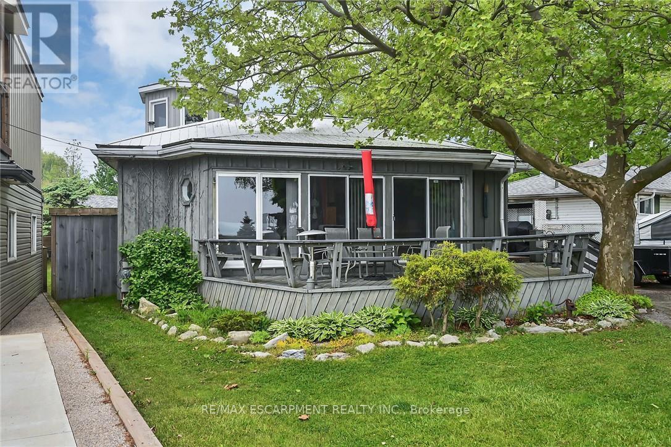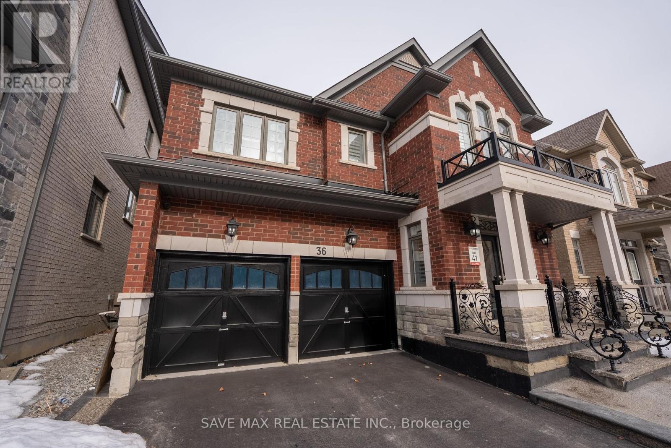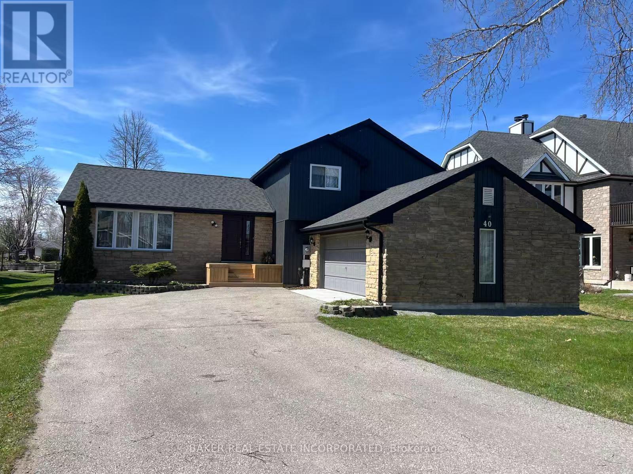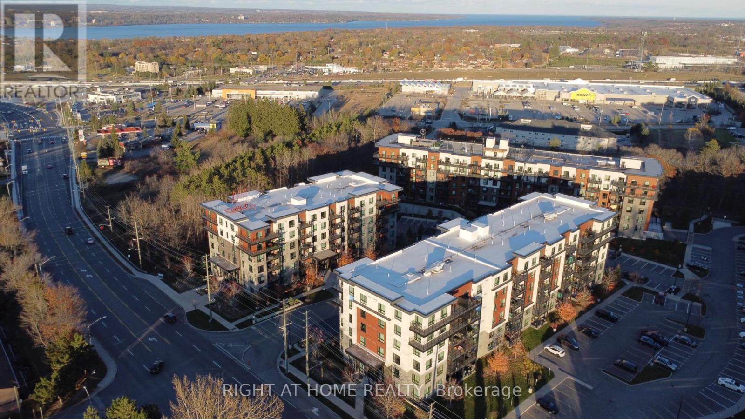113 Walker Road
Caledon, Ontario
DEAL ALERT , Buy this almost new luxurious home with 500k discount which is situated in one of Caledon's most desirable neighborhoods with Separate builder-grade side entrance to basement assuring future income potential. This house is surrounded by the tranquility of nature trails, creeks and lush green space - yet only moments from all conveniences. The sun-filled open concept layout features a spacious living, dining & family room with a striking linear gas fireplace, leading into a gourmet kitchen equipped with granite countertops, high-end cabinetry , two sinks and an entertainer's dream island. Whether hosting a crowd or enjoying a quiet night in, this space has it all. Upstairs offers generously sized bedrooms upgraded bathrooms, and a smartly placed second floor laundry. The Primary suite is a sanctuary of its own, with a deluxe ensuite featuring a freestanding tub, frameless shower and walk in closets that feels like a. boutique dressing room. Highlights include 9' ceilings across all levels, smooth ceilings, engineered oak flooring, a welcome sunken foyer and a versatile main floor den- perfect as an office or extra bedroom (id:59911)
Save Max Real Estate Inc.
42 High Park Boulevard
Toronto, Ontario
*Stately Edwardian brick home with a lush front garden and landscaped backyard. *Situated on a 50 feet by 150 feet lot. *Current use: 5 self-contained units on 3 floors *Two (2) units are vacant (main floor and third floor) *The tenants in three (3) rented units are month to month *Many possibilities: conversion to a single family home or multi-generational home or 6 unit multiplex *The house has 2 sets of staircases leading to an exit on two sides of the house (west and east) *The main floor unit is a 2-bedroom unit with 1,565 Sq Ft, with a large foyer, living room with fireplace, open concept kitchen & family room, 2 bedrooms, powder room, ensuite bathroom. *The second floor contains two (2) x 1-bedroom units, each approximately 780 Sq Ft. *The third floor unit is a 2-bedroom unit approximately 1,537 Sq Ft, with a huge open concept living area & kitchen, plus 2 bedrooms with closets , 1 bath room and 1 powder room. *The basement unit is a 2-bedroom unit with own exit door and terrace, approximately 1,000 Sq Ft, with an open concept living area & kitchen plus 2 bedrooms and bathroom. *Detached 2 car garage with wide driveway and with garden suite potential and 5 outside parking spaces. *Ductless ACs (id:59911)
Keller Williams Referred Urban Realty
2006 - 1926 Lakeshore Boulevard W
Toronto, Ontario
Stunning Lakeview Condo | 2 Bed + Den | 2 Bath | High Park & Lake Ontario Views. Experience lakefront living at its finest in this sparkling new condo featuring 2 spacious bedrooms plus a versatile den and 2 full bathrooms. The primary suite boasts a private ensuite with a walk-in shower and his-and-hers closets. Thoughtfully designed with an open-concept layout ideal for a small family or professionals. Enjoy breathtaking views of Lake Ontario and High Park, with scenic trails,vibrant cafés, and restaurants just steps away near the Humber River. TTC access right at your doorstep for ultimate convenience. Includes 1 parking space and 1 locker. (id:59911)
RE/MAX Noblecorp Real Estate
2382 Robmar Drive
Oakville, Ontario
Stunning Fernbrook Home on a premier lot of a quiet inner street in Prestigious Joshua Creek! Over 4,700 Sq Ft of Finished Living Space Including a 1,200 Sq Ft Builder-Finished Basement on a Premium Lot.This beautifully appointed 4-bedroom, 5-bath home offers 3,500 sq ft above grade with high-end finishes throughout. South West facing backyard. custom gourmet kitchen with Wolf gas range, Double Wolf built in oven, granite counters, and premium cabinetry. Elegant plaster crown mouldings, stucco/brick exterior, and built-in home audio system.Enjoy your private backyard oasis professionally landscaped with in-ground saltwater pool and natural stone coping. perfect for entertaining. Double One oven is 2021 new and never used, New Salt cell 2025 New Roof shingle 2021, AC 2020. The professionally high end finished basement includes a solid maple bar, built-in cabinetry, a bathroom, and large rec space for your family's entertainment. unbeatable Location: Walking distance to top-rated Joshua Creek PS and Iroquois Ridge HS. Close to major highways (403/407/QEW), parks, trails, and shopping Costco, Terra, Metro, starbucks. Don't miss this rare opportunity in one of Oakville's most desirable communities! (id:59911)
RE/MAX Imperial Realty Inc.
Ph837 - 250 Manitoba Street
Toronto, Ontario
Set Your Sights High with a Penthouse in the Sky! Welcome to your Next-Level Loft with Sun-Drenched Views of the Lake and Rooftop Garden Terrace. Feels like a townhouse in the sky and is the perfect sanctuary for couples and professionals seeking comfort, style, and luxury! This two-storey, south facing loft features 900+ sqft. of open concept living, soaring 17ft ceilings, massive windows, and loads of natural light. It checks all the boxes: stunning views, ultra-spacious layout, modern living space, vibrant neighbourhood, and charming boutique building! Entertain family and friends in a chef's kitchen with sleek upgrades, stainless steel appliances, quartz breakfast bar, and wine glass rack. The main level living room has a cozy fireplace and fits a large sofa or dining table. The unique nook under the stairs is perfect for a bar, workspace, yoga zone, storage, or chill-out space. Upstairs features a spacious bedroom that fits a king-size bed, custom walk-in closet, designer chandelier, and large den ideal for a home office, nursery, or second bedroom. Located in the Humber Bay waterfront community steps from the lake, parks, nature trails, restaurants, shops, cafes, transit, Mimico GO, Shoppers, Metro, Rabba, Sobeys, and more! Minutes away from Highway 427 & Gardiner and a quick drive to downtown Toronto. Amenities include gym, sauna, squash court, party room, rooftop garden terrace with BBQs, gazebo, and tranquil seating areas. Pet friendly community with free visitor parking and EV charging. 1 Parking included. (id:59911)
Sam Mcdadi Real Estate Inc.
46 Lockburn Crescent
Brampton, Ontario
**Legal Basement** Immaculate and Bright Detached Home(2200sqft of Living Space) with legal 2nd Dwelling Unit. This stunning home offers well-designed living space in a highly sought-after neighbourhood. 9ft ceiling On the main floor and elegant pot lights create a spacious and inviting ambiance. A Chef Delight kitchen boasts extended cabinetry, stainless steel appliances, a backsplash, and Built-in Microwave. Cozy family room with a fireplace. 2nd Level leads to the Primary bedroom with a walk-in closet having custom closet organizers and Ensuite. Other bedrooms are generously sized. This home blends style and comfort with thoughtful finishes throughout. Basement With Separate Side Entrance, Bigger Windows and a Spacious Living Area and Bedroom. Separate Laundry for Upstairs & Downstairs, Upgraded upstairs Washroom, Legal Basement done in 2023 and freshly painted. Located on a Quiet Street with no through traffic, Landscaped Front and Back Yard. Extended Double Driveway, Spacious Backyard W/Storage Shed. Walking Distance to 3 Schools and Cassie Campbell Community Centre, Short Drive to Mount Pleasant Go station. Schedule your viewing today! (id:59911)
Save Max Real Estate Inc.
211 - 320 Plains Road E
Burlington, Ontario
The Impressive Floor To Ceiling And Wall To Wall Windows In This Exquisite Corner Unit Condo, Help To Make It Stand Out Amongst The Rest In This Superior Low Rise Building. Features In This Bright And Open Home Include 9 Ft Ceilings, Welcoming Foyer With Ample Coat And Boot Storage, Wide Plank Hand Scraped Durable Laminate Flooring, Quartz Countertops And Glass Backsplash In The Kitchen, Imported Porcelain Tile In The Bathroom, Ensuite Privilege, High End Roller Blinds Throughout With Black Out Blinds In The Bedroom, Access To The Spacious Balcony From Both The Living Room And Bedroom. Built By Reputable Rose haven Homes And Completed In 2020.Exceptional Amenities Include A Gym, Yoga Studio, Business Centre, Party Room And Roof Top Terrace With Barbecues, Gardens And Fire Pit, Lots Of Visitor Parking, Bike Storage And Outdoor Dog Walking Area. Walk To Aldershot GO, Shopping, Coffee Shops, LaSalle Parks, RBG And More. Easy Highway Access To The 403, QEW And 407. (id:59911)
Psr
1141 Vicki Lane
Mississauga, Ontario
Welcome to your dream home, prepare to be enchanted by this STUNNING 4BDR/4BATH villa nested ON QUIET/SUNNY GREEN CRT, W/JUST STEPS TO CREDIT VALLEY GOLF course, BEAUTIFULLY RENOVATED 4 BATHS, CUSTOM CLOSETS, SPANISH/ITALIAN TILES&FIXTURES, PLASTER CROWN MLDG, NEW HARDWOOD FL. ON MAIN LEVEL, O/CONC., W/OVER 4500 SQF LIVING SPACE. HUGE SUNNY ROOMS, W/BIG WINDOWS& skylights, STONE W/OVERSIZED DECK W/MATURE LANSCAPING, PRIVATE BACKYARD oasis, shed W/HYDRO. All designed to elevate your lifestyle. READY TO BE LOVED. (id:59911)
Royal LePage Real Estate Services Ltd.
62 Laurelcrest Street
Brampton, Ontario
Welcome to this show-stopping property that truly has it all backing onto serene Parr Lake and siding onto lush parkland, offering exceptional privacy with mature trees and no neighbors behind. Enjoy the breathtaking, Muskoka-like setting right from your oversized deck, perfect for relaxing or entertaining. Inside, you'll find strip hardwood flooring throughout and a bright, cheerful layout. The main level features an open-concept living and dining area with pot lights and elegant crown molding, flowing seamlessly into a cozy family room. The modern eat-in kitchen boasts a sunny breakfast area and a walkout to the deck. Upstairs, a grand oak staircase leads to four spacious bedrooms, including a primary suite with a 6-piece ensuite and walk-in closet. A stylish 4-piece guest bathroom serves the additional bedrooms. The legal 2-bedroom basement apartment, registered with the city and featuring a separate entrance, is perfect for rental income or multi-generational living. Additional highlights :Pot lights throughout Legal 2-bedroom basement apartment great rental potential! Huge driveway with 4-car parking Located in a highly desirable, tranquil neighborhood This one is a rare gem don't miss your chance to own a slice of lakeside paradise! (id:59911)
Save Max Real Estate Inc.
202 - 4070 Confederation Parkway
Mississauga, Ontario
Welcome to luxury living in the heart of Mississauga's City Centre! This stunning 2+1 bedroom, 2 full washroom condo, built by the award-winning Amacon, boasts 10-ft ceilings, hardwood flooring, and stainless steel appliances. The oversized den offers incredible flexibility and can easily be converted into a third bedroom. Thoughtful upgrades include dimmable ceiling pot lights in the dining and living Room, ceiling pot lights in the den, new light fixtures in the den, kitchen, and dining room, and a fresh paint job in key living spaces. Residents enjoy top-tier amenities such as a business centre, gym, media and recreation rooms, sauna, guest suites, 24hr concierge, exercise room, games room, indoor pool, party/meeting room and visitor parking. Perfectly situated just minutes from Square One Shopping Centre, Highway 403, Mohawk College, the Hazel McCallion Library, and the City Centre Transit Terminal, this is a prime opportunity for upscale urban living. Don't miss out on the opportunity to own a piece of Mississauga living! (id:59911)
Sutton Group-Admiral Realty Inc.
98 Crown Victoria Drive
Brampton, Ontario
Welcome to this beautifully maintained 4+2 bedroom, 3 +1 bathroom home located in a quiet, family-friendly neighborhood. On the main floor, you'll find a bright and open floor plan featuring a large living room, dining area, and a modern kitchen with stainless steel appliances and granite countertops. The primary bedroom includes a walk-in closet and 4pc-ensuite, while three additional spacious bedrooms provide ample space for family. This charming residence includes a fully finished 2-bedroom basement with separate entrance, perfect for generating rental income or hosting extended family. The basement suite features its own full kitchen, and private entrance, offering excellent rental potential. Additionally this house features a double car garage with ample driveway parking, Large backyard with deck, perfect for summer gatherings. Pot lights throughout the main floor. **EXTRAS** Close to schools, parks, shopping, and public transit. Whether you're looking for a comfortable family home or a property with strong investment potential, this one checks all the boxes! (id:59911)
Save Max Platinum Realty
73 Lemon Street
Guelph, Ontario
Experience the pinnacle of luxury living at 73 Lemon Street, nestled in Guelph’s prestigious St. George’s Park neighborhood. This exceptional 3,353 sq. ft. home offers 5 spacious bedrooms and 3.5 bathrooms, masterfully blending timeless elegance with modern sophistication. Step inside to be welcomed by rich natural slate and original hardwood floors, setting the stage for a warm and refined ambiance. A built-in sound system envelopes both indoor and outdoor spaces, creating the perfect backdrop for everyday living and effortless entertaining. The gourmet kitchen flows seamlessly into the inviting great room, where custom built-ins and a charming wood-burning fireplace invite you to relax in style. The main floor also features a formal dining room, a welcoming living room, a flexible office/den, a stylish 2-piece powder room, and a thoughtfully designed laundry/mudroom with direct access to the garage. Upstairs, discover five beautifully appointed bedrooms, including a serene primary suite that feels like a private retreat. Vaulted ceilings, an expansive his-and-hers walk-in closet, and elegant finishes make this space truly special. The fully finished lower level is a showstopper—complete with heated floors, a custom-built English pub, wine cellar, sleek 3-piece bathroom, and a state-of-the-art home theater designed for unforgettable movie nights and gatherings. Outside, your private backyard oasis awaits. Enjoy the heated saltwater pool, Arctic Spa hot tub, and natural slate and cobblestone walkways, all framed by Bevolo gas lanterns. Entertain in style with a stunning covered outdoor kitchen and cozy seating area, centered around a wood-burning fireplace. Don’t miss your chance to live in one of Guelph’s most coveted locations. Luxury, comfort, and craftsmanship converge at 73 Lemon Street—your dream lifestyle begins here. (id:59911)
R.w. Dyer Realty Inc.
107 Woolwich Street S
Breslau, Ontario
Opportunity knocks; this charming 3 bedroom century home, in the heart of Breslau, has a truly unique feel. From the large sun filled windows, the high ceilings, craftsman staircase, covered wooden deck overlooking the treed and landscaped yard, peacefulness abounds. Surprisingly the renovations like the large modern Kitchen with granite counter top, stainless appliances and pot lights to newer flooring, the steel roof, newer vinyl windows and front porch blend well with the age of this home. In addition to the spacious Kitchen, the main floor has a separate living room and family room. The laundry + 4 pc bath is also on this level. This home is situated on a beautiful fully landscaped lot which is .764 acres and great for family activities and campfires. There is more...the current zoning is MU3 (MIXED USE 3) and allows various residential and commercial uses (subject to current regulations). Personal viewings are recommended to appreciate this property. (id:59911)
Royal LePage Wolle Realty
35 Moore Avenue N
Waterloo, Ontario
From the moment you step inside, you'll be captivated by the charm and warmth of this beautifully updated home. Featuring a bright, open-concept layout, this inviting residence offers three bedrooms, two bathrooms, a cozy covered porch, and a private, tree-lined backyard—perfect for relaxing with family or entertaining guests. You'll appreciate the stylish touches throughout, including hardwood flooring, sleek polished concrete countertops in the kitchen, stainless steel appliances, and a bright, newly finished basement offering ample storage and home office. With the new furnace (2022), central air/AC unit (2022), water softener (2025), dishwasher (2025), upper eavestroughs (2025), finished basement, home office & laundry room (2025) and Smart fire detectors+CO2 devices, this home is move-in ready. Thoughtfully maintained, this home is ideal for families, professionals, or investors. Located just steps from the highly regarded Elizabeth Ziegler Public School, Mary Allen Park, and the vibrant core of Uptown Waterloo, you'll enjoy unparalleled walkability. Explore nearby restaurants, shops, bakeries, and grocery stores—or take a stroll along the Spurline Trail to Waterloo Park, local universities, and more. Don't miss the opportunity to experience the lifestyle that comes with this prime location. Book your private showing today! (id:59911)
RE/MAX Twin City Realty Inc.
18819 Kennedy Road
Caledon, Ontario
Welcome to STUNNING 18819 Kennedy Road! This Beautiful Highly Upgraded 5-bedroom Detached Bungalow sits on over an acre of treed land, offering privacy and tranquility. Tastefully upgraded with chandeliers, crown moulding, pot lights, and a gourmet kitchen featuring quartz countertops and high-end appliances, this home exudes elegance. Enjoy cozy nights by the fireplace or bask in natural light on the hardwood floors. The dining area opens to a large deck overlooking lush lawns, perfect for entertaining. The renovated basement includes 2 additional bedrooms, a 3-piece bathroom, laminate flooring, and pot lights. Located in a family-friendly neighborhood, close to schools, plazas, and places of worship, including a Gurudwara, with easy access to the new Highway 413. Recent upgrades include a new propane tank, roof, stone walkway, and well systems (2019-2021), No Carpet in the house. A perfect home for families and investors alike! **EXTRAS** S/S Fridge, S/S Stove, S/S Dishwasher, All Elfs, Hood, Window Coverings, Samsung Washer, Ge Dryer, Gdo, New Furnace 2021, Ac2021 Water Softener, Window Blinds.No Carpet (id:59911)
Save Max Supreme Real Estate Inc.
271 Blue Water Parkway
Haldimand, Ontario
Attractively updated, Ideally situated 2 bedroom Lake Erie Lakehouse on sought after Bluewater parkway offering stunning Lakeviews with easy access to sand beach. Great curb appeal with Lake facing front deck, board & batten exterior, ample parking, & 50 x 100 lot. This custom built 2 bedroom home includes open concept living area with emphasis on the Lake including pine kitchen cabinetry, dining area, living room windows overlooking the Lake, spacious primary bedroom, additional 2nd bedroom, MF bathroom, laundry, & bonus turret office / entertaining room. Conveniently located minutes to amenities, Selkirk, Hoovers marina & restaurant, & popular Port Dover. Ideal for those looking to downsize in style, the first time Buyer, family cottage, or perfect Investment with tremendous short term rental income. Rarely do winterized properties in this price range with the view come available. Enjoy & Embrace the Lake Erie Lifestyle. (id:59911)
RE/MAX Escarpment Realty Inc.
33 Echo Street E
Haldimand, Ontario
Exquisitely presented & attractively updated 3 bedroom, 2 bathroom Cayuga 4 level sidesplit situated on Irreplaceable 82. 51 x 199.48 mature lot. Rarely do properties with this location, lot size, updates, & square footage come available in the price range. Great curb appeal with attached 1.5 car garage, paved driveway, brick & complimenting sided exterior, partially fenced yard, custom 12 x 24 detached shed / garage, & concrete patio area with gazebo. The flowing, open concept interior layout offers over 2000 sq ft of distinguished living space highlighted by updated eat in kitchen with oversized eat at island, separate dining area, & MF family room. 2nd level includes 3 spacious bedrooms & primary 4 pc bathroom with tile shower surround. Bright lower level includes large rec room with woodstove. Finished basement area features living room / games area, 2 pc bathroom. Ideal for the first time Buyer, growing family, or those looking for relaxing small town living. (id:59911)
RE/MAX Escarpment Realty Inc.
36 Roulette Crescent
Brampton, Ontario
Gorgeous Detached...Yes's priced to sell !! Offers over 2,500 sq ft of meticulously designed above-grade living space (2523 Sqft As per MPAC); with 3 Full Washrooms on the Upper Floor, along with 4 generous Bedrooms and 2 Bed > with > . The main level is enhanced with 9' smooth ceilings, some of the Amazing upgrades include pot lights, hardwood flooring, and California shutters. The gourmet kitchen features granite countertops, a stylish backsplash, and stainless-steel appliances, while the inviting family room, complete with a gas fireplace and custom-built bookshelf, provides a perfect space for relaxation. The luxurious Primary Bedroom offers a large walk-in closet and a 5-piece ensuite, creating a private retreat. Each of the four spacious bedrooms on the second floor is connected to a full washroom, ensuring privacy and convenience. The fully finished 2-bedroom basement, with a separate entrance, a Full Washroom , a Beautiful Kitchen , Separate Laundry Connections, provides excellent potential for use as a granny suite or rental unit. Private backyard offers a serene outdoor space, featuring a flower and vegetable garden ( Summer Pics Given by seller attached ), along with a storage shed. Exposed aggregate concrete W/metal railing at the front. Access to garage from inside home. Amazing backyard having a Flower/Vegetable garden area W/shed. Close to all leading amenities, schools, plazas, transit, parks, and much more. An outstanding opportunity for discerning buyers, schedule your viewing today! (id:59911)
Save Max Real Estate Inc.
40 Turtle Path
Ramara, Ontario
Welcome to 40 Turtle Path, a rare gem in the heart of Lagoon City - Ontario's waterfront paradise! This beautifully maintained approx 2800 sf. home offers the ultimate in canal-side living, with direct access to Lake Simcoe right from your private dock. Enjoy serene views, a sun-soaked south-facing shoreline, a cozy wood-burning fireplace, and spacious open-concept living. Enjoy year round living which features a large dock, perfect for waterway access! Only 90 minutes from Toronto. (id:59911)
Baker Real Estate Incorporated
213 - 302 Essa Road
Barrie, Ontario
Welcome to Unit 213 at 302 Essa Road, located in the sought-after Gallery Condominiums a modern, art-inspired community in Barries south end. This spacious 1-bedroom + den suite offers 869 sq ft of open-concept living with contemporary upgrades throughout.Step inside to discover sleek quartz countertops, stainless steel appliances, and stylish finishes that give this condo a fresh, modern feel. The large den makes the perfect home office, guest room, or creative space.Enjoy your morning coffee or evening unwind on the oversized private balcony, or head up to the exclusive rooftop patio and take in panoramic views of the city and nature.Conveniently located with easy access to Highway 400, walking trails, and nearby shopping, this unit blends lifestyle and location effortlessly.Perfect for first-time buyers, downsizers, or investorsthis is maintenance-free living at its finest. (id:59911)
Right At Home Realty
32 Royal Park Boulevard S
Barrie, Ontario
Timeless Elegance In Kingswood Estates Nestled In The Prestigious Kingswood Estates, This Executive Home Offers Over 3,875 Sq Ft Of Beautifully Finished Living Space On A Meticulously Landscaped Lot. Steps From Kempenfelt Bay, Dock Road Pier, Tyndale Park, And Algonquin Ridge Elementary School, It Blends Upscale Living With Everyday Convenience.The Home Showcases A Striking Stone Façade, Covered Balcony, And Double-Car Garage With Inside Entry. Inside, Enjoy Rich Hardwood Floors, California Shutters, Soaring Ceilings, And Sun-Filled Principal Rooms. The Layout Is Ideal For Both Function And Comfort, Featuring A Large Private Office, Elegant Formal Dining Room, Separate Living Room, And A Cozy Family Room Centered Around A Gas Fireplace.The Gourmet Kitchen Features Custom Cabinetry, Granite Countertops, Premium Appliances, And A Large Island. It Flows Seamlessly Into The Breakfast Area With Walkout To The Backyard.Upstairs, Find Four Generously Sized Bedrooms, Each With Ensuite Or Semi-Ensuite Access. The Primary Suite Is A True Retreat With A Spa-Like Ensuite And A Walk-In Closet. The Finished Basement Adds Flexibility For A Gym, Media Room, Rec Space, Or Guest Suite.Outside, The Private Backyard Features A Reversible Sunroom, Gazebo, And Ample Space To Relax Or Entertain. This Move-In-Ready Home In A Coveted Location Offers Luxury, Comfort, And Lasting Value In One Of Barrie's Most Desirable Communities. (id:59911)
Coldwell Banker The Real Estate Centre
52 Cinemark Avenue
Markham, Ontario
Welcome to 52 Cinemark Ave A Stunning Detached Home Located in Prestigious Cornell, Markham. Discover this beautifully maintained 4-bedroom detached residence offering the perfect blend of comfort, style, and convenience. Bright and spacious, this open-concept layout is enhanced by upgraded maple hardwood flooring (excluding bedrooms), sleek pot lights, and a warm, inviting ambiance throughout. Enjoy the practicality of a double car garage and a double car driveway providing generous parking for family and guests alike. Pride of ownership shines through every detail of this immaculate home. Ideally situated within walking distance to Markham-Stouffville Hospital, a vibrant community centre, public library, schools, and more. Don't miss the opportunity to live in one of Markhams most sought-after neighbourhoods! (id:59911)
RE/MAX West Realty Inc.
139 Ner Israel Drive S
Vaughan, Ontario
Welcome to 139 Ner Israel Drive, Luxury Living for the Modern Family! A truly remarkable residence in the heart of prestigious Thornhill Woods. This grand, beautifully upgraded home offers over 4,200 sq ft above ground, making it one of the largest and most elegant homes in the neighborhood thoughtfully designed for luxurious family living. Boasting 5+1 spacious bedrooms and 5 beautifully renovated bathrooms, this home seamlessly blends sophisticated style with everyday comfort. The gourmet kitchen is a chefs dream, featuring quartz countertops, a striking waterfall island, and a generous eat-in area overlooking the serene, landscaped backyard perfect for busy mornings or weekend brunch with family. The main floor offers exceptional flow and function with rich hardwood floors, a sun-filled office with double doors, main floor laundry, and a welcoming ambiance for entertaining or cozy nights in. Every closet is custom-fitted with built-in organizers, and the home is complete with central vacuum and a 3-year-old roof for lasting peace of mind. The primary suite is a true retreat, featuring a luxurious 5-piece ensuite and a private study ideal for a home office, nursery, or peaceful escape. The fully finished basement includes a massive recreation space and a nanny/in-law suite, offering flexibility for growing families or multi-generational living. Step outside to your backyard oasis, with inlay deck lighting, interlocking stone, and a stylish setting for outdoor entertaining and kids playtime. This is more than a home its a lifestyle. Experience elevated family living in one of Vaughan's most coveted communities. (id:59911)
Forest Hill Real Estate Inc.
311 - 9017 Leslie Street
Richmond Hill, Ontario
Renovated, Spacious and Bright 3 Bedrooms Corner Unit With Double Entrance Door In Prime Location on Leslie & Highway 7. Updated Kitchen & Bathroom With Vinyl Flooring Through Out the Unit. Mins To Hwy 404/407 & Langstaff Go Station, YRT & Viva Station, Easy Transit To St. Robert High School & Christ the King Elementary School , Restaurants and Shopping. The building offers approximately 25,000Sf of premium amenities, including indoor/outdoor pools, gym, a basketball/badminton court, and much more. (id:59911)
Homelife Landmark Realty Inc.




