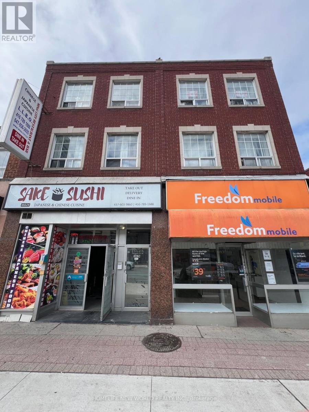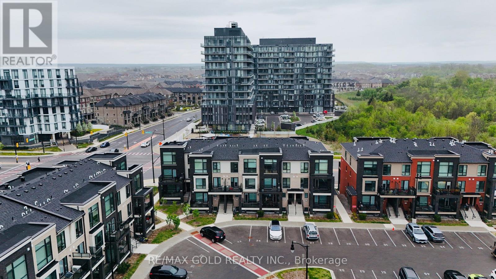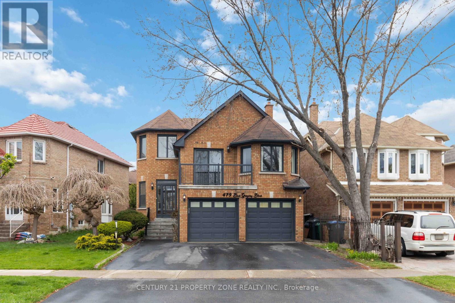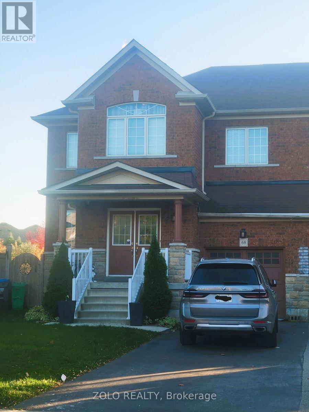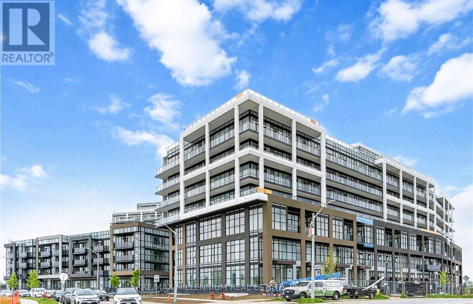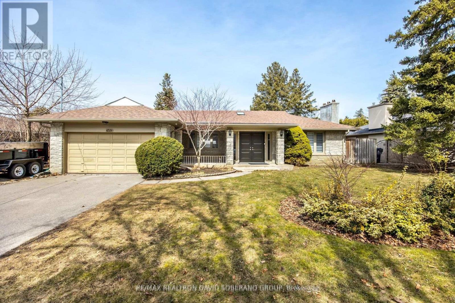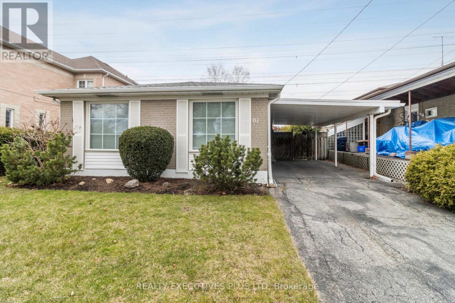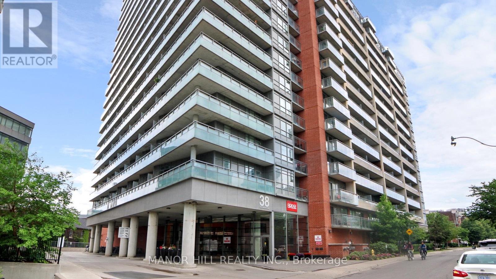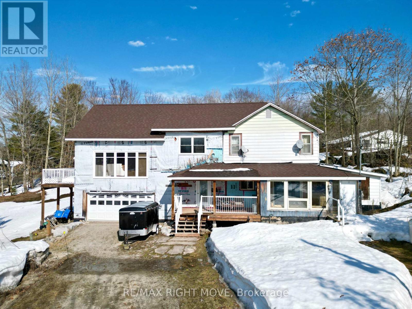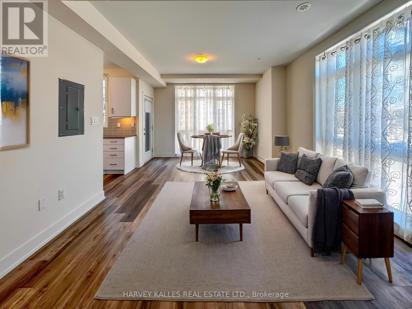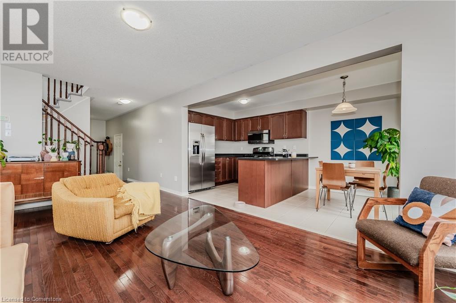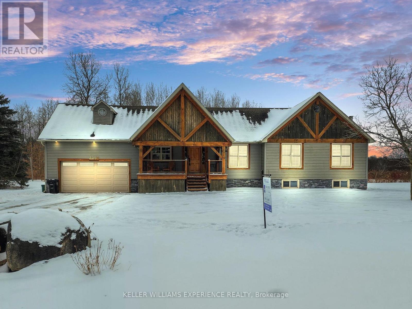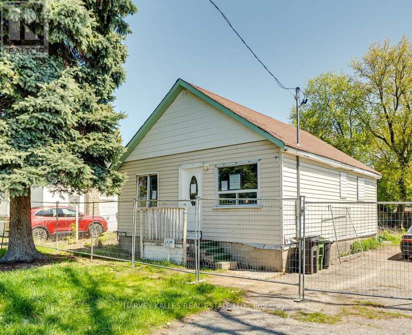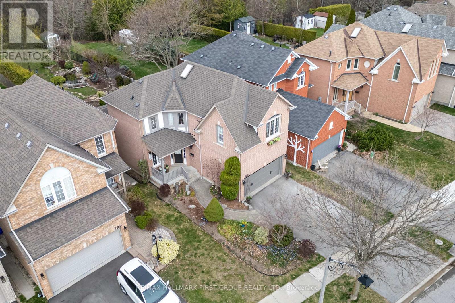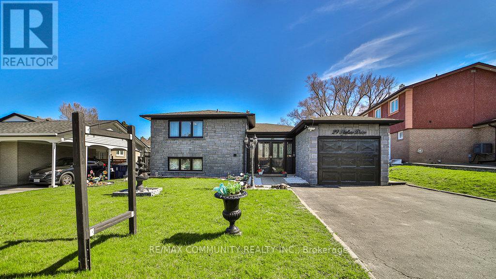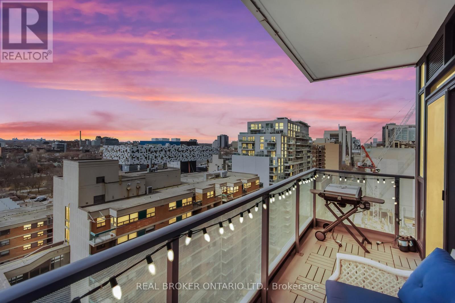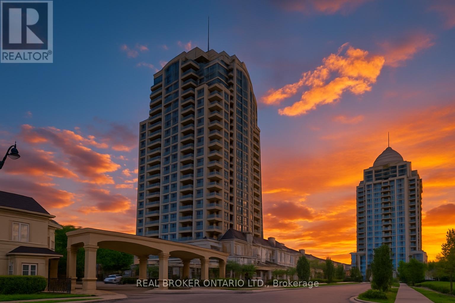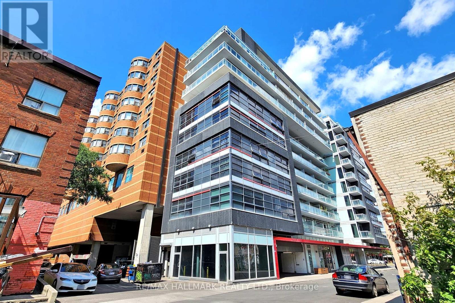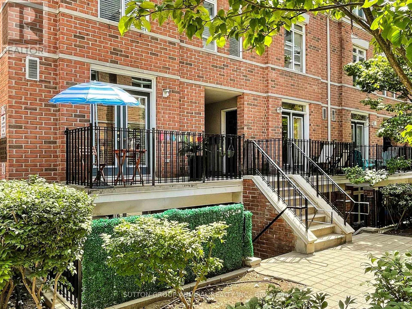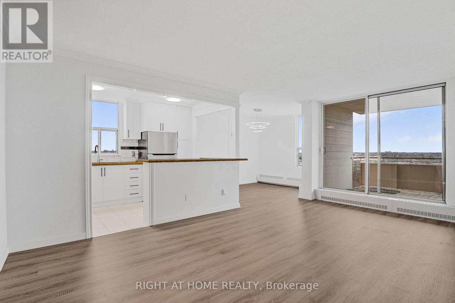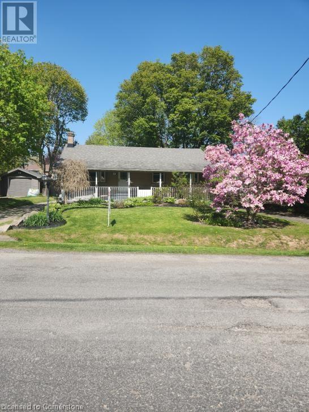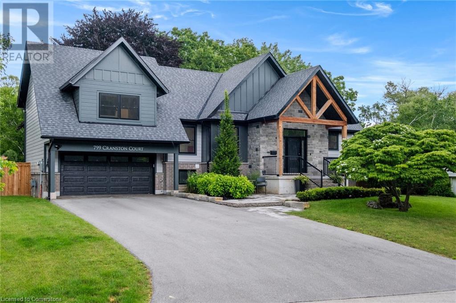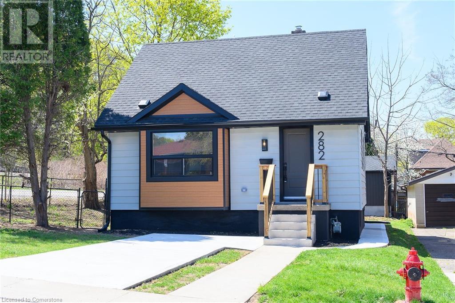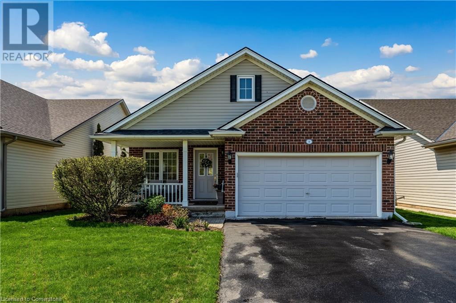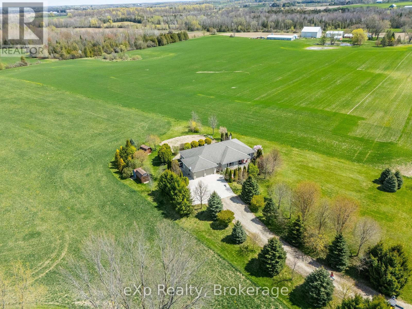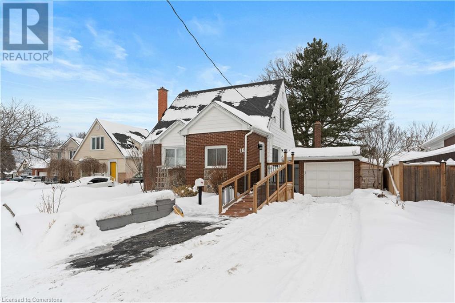Gnd+bmt - 1662 Eglinton Avenue W
Toronto, Ontario
Busy location in between Forest Hill & Oakwood-Vaughan community! Well established restaurant around 20 years generates good incomes! Fusion Chinese & Japanese cuisine with many return customers! Full scale commercial kitchen with exhaust hood, fryer, four burner, & wok range! Japanese sushi bar at the dinning area! Surrounding by high density residential area produces high incomes! Restaurant can be converted into different food styles! Walk-in freezer & Walk-in cooler, storage area, & preparation area in the basement! Men's & Lady's restroom! Liquor License L.L.B.O. (54 Sitting)! Green Pass issued Feb 7, 2024 by Toronto Public Health! Two private parking at the back of the building suitable for delivery drivers! Please explore your business opportunities in the food industry! (id:59911)
Homelife New World Realty Inc.
17 - 185 Veterans Drive
Brampton, Ontario
Built by Rosehaven Homes, this stunning 2-bedroom townhouse in a prime area offers a perfect blend of style and comfort, features many upgrades and a modern open-concept kitchen and a spacious great room ideal for both relaxing and entertaining with tasteful finishes throughout, this home is nestled in a family-friendly neighborhood. Dont miss your chance to own this beautiful property. (id:59911)
RE/MAX Gold Realty Inc.
479 Bud Gregory Boulevard
Mississauga, Ontario
Welcome to 479 Bud Gregory Blvd. located in a prestigious neighborhood of Mississauga. This beautiful property is situated in a prime location, just mins away from Square one, Cooksville GO, and major highways (401, 403 & 410). Beautifully designed, this huge 4 bedroom house also boasts a large living room & a kitchen w/ pantry, SS appliances & a large breakfast area. The dining room can be converted into a home office. The grand family room stands out, featuring a wood-burning fireplace & balcony access. In the big backyard, a vintage brick oven is perfect for cozy evenings w/ an expansive deck ideal for entertaining. This house also comes with a double car garage and the driveway is big enough to park another 4 cars. The house also features the finished basement apartment with a separate entrance for extra rental income. Basement is currently rented for $2000/M but vacant possession is possible. Do not miss out on this opportunity to make this your dream home, book your showing today! (id:59911)
Century 21 Property Zone Realty Inc.
68 Delport Close
Brampton, Ontario
Location Location! Large Semi Desirable East End, Large Pie Shaped Lot Featuring Double Door Entry, Large Living And Dining Room Combination, Huge Family Sized Eat In Kitchen Ceramic Backsplash, W/O To A Large Private Yard, With No Neighbours Behind You. 4 Large Bedrooms, Offering 4Pc Ensuite & Walking Closet. Fully Finished Basement With Separate Entrance From Garage, Large Rec Room With Fireplace and 2Pc Bath (id:59911)
Zolo Realty
337 Landsborough Avenue
Milton, Ontario
This beautifully designed Semi-Detached home features an open-concept layout , offering a bright and airy atmosphere. With 4 bedrooms and 3 washrooms, this home is perfect for families. Enjoy carpet-free flooring throughout the whole house , linked only from the garage, a convenient garage door entry, and an upper-level laundry room for added ease. Located just minutes from Milton Sports Complex, hospitals, schools, parks, and shopping centres, with quick access to downtown Milton. (id:59911)
Royal LePage Realty Plus
904 - 50 George Butchart Drive
Toronto, Ontario
Discover this beautifully appointed 1-bedroom unit, ideally situated in a vibrant and serene community at Downsview Park. Enjoy the best of both worlds with a tranquil pond, scenic walking trails, and a dedicated dog park, all while being just moments away from convenient subway access and shopping options.This spacious unit features soaring 9-foot ceilings and an open-concept design, creating a.bright and airy living space. The modern kitchen is a chefs dream, with a central island perfect for meal prep or entertaining. The living and dining areas flow seamlessly, leading to an expansive 105 sq. ft. private Balcony ideal spot to relax or enjoy a morning coffee.The generously sized bedroom and a wall-to-wall window, filling the room with natural light.Additional storage is available with a locker conveniently located in the P1 area. (id:59911)
RE/MAX Millennium Real Estate
733 - 5 Mabelle Avenue
Toronto, Ontario
Welcome to this beautifully appointed 2-bedroom, 2-bathroom condominium located in the vibrant heart of Islington City Centre. Just steps from Islington Subway Station, enjoy seamless connectivity to both TTC and MiWay transit systems.This stunning residence features an elegant kitchen complete with a quartz countertop and built-in stainless steel appliances, complemented by sleek laminate flooring throughout. The functional layout offers spacious living and dining areas, ideal for both relaxing and entertaining.Residents of this premium building enjoy access to a full suite of hotel-inspired amenities, including an indoor pool, steam room, fully-equipped fitness centre, party room, yoga/spin studios, and a private theatre.Added conveniences include one owned parking space and one locker. Located near top-tier dining, parks, and shopping, this condo offers an exceptional urban lifestyle that perfectly blends luxury, convenience, and modern living. (id:59911)
Real One Realty Inc.
459 The Kingsway
Toronto, Ontario
Welcome to 459 The Kingsway, a thoughtfully updated bungalow set on a spectacular 80 x 140 ft lot in one of Etobicokes most prestigious, family-friendly neighbourhoods. With over 2,200 sq. ft. above grade, this home offers a spacious, functional layout filled with warmth, light, and timeless design. At the heart of the home is a bright eat-in kitchen featuring granite countertops, stainless steel appliances, and an eat in area great for casual family meals or entertaining guests. The kitchen opens directly into the stunning family room, where vaulted ceilings, oversized windows, and a walkout to the backyard create an airy, sun-filled space ideal for gatherings and everyday living. Step outside to your private backyard oasis, complete with a sparkling inground pool, expansive deck, and mature landscapingan entertainers dream and a true escape right at home. The main level features hardwood floors, 3 spacious bedrooms, and 2 full bathrooms, including a beautifully updated spa-inspired bath with a soaker tub and glass-enclosed shower. Skylights and pot lights throughout enhance the homes natural brightness. The finished basement offers even more living space with a large rec room, wet bar, additional bedroom, extra office/bed, and a full bathroomideal for guests, extended family, or a dedicated home workspace. From its impressive lot size and functional layout to its serene outdoor space and unbeatable location close to top schools, parks, shops, and transit, 459 The Kingsway delivers exceptional lifestyle and value. This is more than just a homeits a forever home. Set on a lot rarely found in the area, the wide frontage and deep backyard offer privacy, mature landscaping, and possible potential for future expansion or customization. All of this, just minutes from top-rated schools, parks, transit, shopping, and dining. Don't miss your chance to own a truly exceptional property on one of the areas most coveted streets. (id:59911)
RE/MAX Realtron David Soberano Group
61 Mercury Road
Toronto, Ontario
Cute as a button! Situated on a 45 x 122' lot is this lovely 2 Bedroom 3 Level Backsplit, ideal for a young couple. It is right across from FlagStone Park and backs onto Green Belt. Nice size L-Shaped Living/Dining Room with Gleaming Hardwood Floors. Renovated Kitchen with Granite Counters, a cooks delight! The 4 pce bathroom has been upgraded. The Bedrooms overlook the backyard and Green Belt. The basement is finished with a nice size Recreation Room and Crawlspace (ideal for Storage). This is a fabulous house that has been well maintained and looking for a new Owner. Priced to Sell! (id:59911)
Realty Executives Plus Ltd
1207 - 55 Elm Drive
Mississauga, Ontario
Beautiful 2 Bedroom Renovated Condo in the Heart of Mississauga! Newer Kitchen and Open Concept Dining/Living Room. Low Maintenance, with Facilities and Cable Included. Extraordinary Amenities are 10 out of 10! Feature Include a 24 Hour Gate House, Indoor Pool, Hot Tub, Gym, Tennis Court & Library/Movie Room. Large Locker and 2 Side by Side Parking Spaces Included. Walking Distance to Square One Mall, Restaurants, Go Transit, Library, and Easy Access to Hwys 403 an 401. (id:59911)
Homelife/response Realty Inc.
919 - 38 Joe Shuster Way
Toronto, Ontario
Cool Neighbourhood On The Edge Of Downtown With A Residential Feel. Natural Light, Great Amenties & Lower Carrying Costs. Unobstructed Sunset Views. Short Walk To Queen West (The Drake, etc.), Great Restaurants, Nights, Spots & Shopping (Longos, Canadian Tire, LCBO, Metro & More). Well Run Building With Great Property Management And Exceptional Amenties. Short Distance To Rita Cox Park For Kids, Dogs, Adult Picnics And Whatever You Can Imagine. Minutes Away From Streetcar & Easy Bus Ride To Subway. Close Proximity To QEW. Exceptional Value, And Superb Investment Opportunity. Superb Amenties With Gym (Weights, Machines, Cardio), Yoga Room, Indoor Pool & Hot Tub, Games Room, Inexpensive Guest Suites, 24 Hour Security Often With 2 Guards For Security And Packages, Tons Of Visitor Parking And 3rd Floor Outdoor Area. Great Price! Great Location! What Are You Waiting For? **EXTRAS** Washer, Dryer And Locker. (id:59911)
Manor Hill Realty Inc.
110 - 454 Centre Street S
Oshawa, Ontario
Move in Ready! Freshly Painted. Almost *2,000 sq ft: (1,954 per MPAC). Main Floor of this unit features a Sliding door Walkout to Terrace (400 sq ft.: 39.5'x10.5') with exterior garden gate access. Condo Fees include *ALL UTILITIES* & Parking. Very hard to find this Square Footage including 4 bedrooms...in a condo apartment building in Durham Region. Also rare: 2 bedrooms face East/2 bedrooms face West. Second floor also features an additional sitting area (open concept family room) and ensuite laundry. 2 Washrooms. Appliances included. Backs onto Walking trail with Trail acess to Lakeview Park Beach and new Ed Broadbent Park. Short walk to planned Go Train terminal; low traffic street; Lots of windows; a minute to Hwy 401; close to Oshawa Centre, Public transit bus routes, and current Oshawa Go Station. This building is accessible (ramped entry), and the unit features a chairlift. (id:59911)
Right At Home Realty
1894 Henry's Landing
Severn, Ontario
Nestled just a stones throw from the picturesque MacLean Lake, this expansive 2,800 sq. ft. home plus a basement is the perfect canvas for your next investment. Currently in the midst of renovations, this property presents an incredible opportunity for resale or short-term rental income once completed. With lake views without the waterfront taxes, you can enjoy the beauty of the water without the extra cost. The home boasts cathedral ceilings, a solid stone foundation, and two propane fireplaces, adding warmth and character. Essential upgrades have already been taken care of, including a 200-amp electrical panel, a furnace installed in 2015, and a septic system from 2017. The hot water tank is owned, eliminating rental fees. Additionally, the home is fitted with Northstar windows, which come with a lifetime transferable warranty, adding long-term value and energy efficiency. The location is ideal for outdoor enthusiasts, with a dock and boat launch just minutes away at 1914 Henrys Landing, making access to MacLean Lake effortless. The area is rich in natural beauty, with Gibson River Provincial Park just 12km away and Bridgeview Park only 8km from the property. Fishing enthusiasts will love MacLean Lake, known for its largemouth bass, black crappie, and northern pike, making it a great spot for a weekend getaway or a rental property catering to anglers. Nearby, the scenic Black River offers even more outdoor adventure. Whether you choose to complete the renovations for your dream home, flip it for profit, or turn it into a thriving Airbnb, the investment potential here is undeniable. With strong demand for rental properties near lakes and the key upgrades already in place, this home is primed for a lucrative return. Don't miss out on this unique opportunity. ** De-clutter software used in several pictures** (id:59911)
RE/MAX Right Move
B - 2 Gram Street
Vaughan, Ontario
*Wow* Newly Renovated Studio Unit* Beautiful Bungalow In Maple'* Family Friendly Neighborhood* New Bathroom W/Frameless Glass Shower, New Kitchen, New Laundry, New Floors, Pot Lights, Freshly Painted* Walking Distance To Shops, Bus Stop, Schools & Parks* Short Drive To Highways, Restaurants, Vaughan Mills, Canada's Wonderland, Go Station, Golfing* (id:59911)
Exp Realty
270 - 9 Phelps Lane
Richmond Hill, Ontario
Everything You Need, Right Where You Want It Welcome to 89 Phelps, Richmond Hill Stylish. Functional. Urban. This fantastic 2-bedroom, 3-bathroom freehold townhome offers the perfect blend of comfort, convenience, and contemporary design nestled in one of Richmond Hills most sought-after communities. Step inside and enjoy a thoughtfully designed layout featuring a bright open-concept living and dining area, perfect for entertaining or relaxing. The modern kitchen boasts sleek cabinetry, stainless steel appliances, ideal for both everyday living and special gatherings. Upstairs, you'll find two generously sized bedrooms and two full bathrooms, providing privacy and comfort for family or guests. A main floor powder room and second-floor laundry add to the everyday ease of living. And the showstopper? Your own private rooftop terrace a rare find in the area! Whether its morning coffee, al fresco dining, or unwinding under the stars, this outdoor retreat is your personal escape. More features you'll love: Built-in garage with direct entry Contemporary finishes throughout Smart, efficient layout Low-maintenance urban living Located close to top-rated schools, parks, restaurants, the GO Station, and just minutes from Highways 404 & 400everything you need is truly at your doorstep. Don't miss this opportunity to live in comfort and stylebook your private showing today at 89 Phelps! This property has been virtually staged (id:59911)
Harvey Kalles Real Estate Ltd.
22 Albery Road
Brampton, Ontario
Welcome to your new home! A true definition of turn-key, this home has everything for family, with room to grow as well. The main floor is completely open concept allow plenty of room for your family to sit down each night for a wonderful meal cooked by your family's favourite chef. On summer nights, head out back to your beautiful deck for a fantastic bbq! Upstairs, 3 full bedrooms await, with a primary bedroom that will be the envy of all your friends, given it's spaciousness, full ensuite and a walk-in closet is big enough for even the largest of wardrobes. A fully finished basement is really 2 rooms in one: a large rec room that can be used as an extra space for your little ones, or maybe even that man cave you've always wanted. Plus a den to the side which could act as an office or even a gym. Once outside you'll enjoy a very quiet street, with little no thru traffic given it's configuration, and fantastic neighbours. You'll make new friends in no time as this is a very close knit group who welcome newcomers with open arms. Given it's location in Northwest Brampton, you are mere minutes from shopping, plazas, banking, as well as Cassie Campbell Community Centre and the Sandalwood Sportsfields. This home is gorgeous and is perfect for any family, big or small. Take a look and you'll see why! (id:59911)
Right At Home Realty Brokerage
71 Ness Drive
Richmond Hill, Ontario
Beautiful 5 Year Old Sun-Filled 3-Story End Unit Townhouse. 3 Bedrooms, 3 Washrooms. Spacious Garage/Driveway That Fits up to 4 Cars. Primary Bedroom with Balcony. Modern Open Concept Kitchen. 9 Ft Ceilings on 2nd & 3rd Floors, Hardwood Flooring Throughout. Close to Schools, Parks, Costco, Home Depot, Hwy. (id:59911)
Right At Home Realty
11 Chicago Lane
Markham, Ontario
It's a great opportunity for Investment. Discover this inviting 3-bedroom Townhome, Freshly Painted throughout, with New Flooring on the third floor, renowned for its Top-ranking schools. The Master Bedroom boasts a Newly Renovated Ensuite Shower Stall. Newly Installed Light Fixtures enhance the home's contemporary ambiance. Direct Entry from the garage. The South-facing Family Room is bathed in Natural Light, creating a Warm and Cozy atmosphere. The Kitchen features a Walkout Balcony, perfect for Morning coffee or Evening relaxation. Top-rated schools nearby include Bur Oak SS, San Lorenzo Ruiz Catholic,& Donald Cousens PS. Additionally, the home is within walking distance to two major plazas featuring Food Basics, banks, restaurants & coffeeshops. Close proximity to Mount Joy GO Station ensures easy commuting options. Experience the best of Wismer living in this beautifully updated Townhouse, Schedule your viewing today! (id:59911)
RE/MAX Excel Realty Ltd.
779 Anzio Road
Woodstock, Ontario
Welcome to this breathtaking dream home. With over 3400+ sqft of finished living space, luxury meets comfort in every corner. Situated in the beautiful neighbourhoods of north Woodstock this stunning property is a true gem! The meticulously crafted interior features premium upgrades such as rich hardwood flooring, stone countertops, and a completely carpet-free design, making it the perfect blend of elegance and modern living. The chef-inspired kitchen featuring a wall-mounted oven, a commercial-grade refrigerator, stunning stone countertops, timeless cabinetry, a breakfast bar, and a cozy dining area. This home is designed for those who appreciate the finer things in life. The luxurious primary bedroom is your own personal sanctuary, featuring a spacious walk-in closet, a private deck with pool views, and an ensuite bathroom that is nothing short of spectacular. Enjoy double sinks, a glass shower, a soaker tub, and a 3-way gas fireplace that adds an extra touch of relaxation. Also upstairs, you'll discover a laundry room you'll actually enjoy doing laundry in, complete with ample storage and counter space, plus a built-in office area that's perfect for work or study. Two additional spacious bedrooms offer abundant natural light, with double closets in each and a bay window. A second 4-piece bathroom completes the upper level. There's so much more to explore with this home but let's step outside where you'll be greeted by a backyard retreat. Relax in your very own saltwater on-ground pool, surrounded by an expansive deck, a hot tub, and an upper-level private deck off the primary suite—ideal for unwinding in peace. The backyard oasis offers everything you need for entertaining or simply enjoying a quiet evening at home. With impeccable living space and every detail thoughtfully considered, this home is an absolute must-see. Don’t miss the opportunity to make it yours! (id:59911)
RE/MAX Twin City Realty Inc. Brokerage-2
64 Highland Road W Unit# Upper
Kitchener, Ontario
This stunning all-brick home blends classic charm with modern updates, offering a comfortable and stylish living experience in a prime Kitchener location. Step onto the welcoming front porch and into a bright, spacious interior featuring high ceilings, large windows, and beautiful hardwood floors. The main floor boasts a generous living and dining area, a well-appointed kitchen with quartz countertops and ample cabinetry, plus a convenient powder room and in-suite laundry. Upstairs, you’ll find three bedrooms, a nicely renovated bathroom and access to a balcony that looks onto the backyard. The third-floor loft serves as a large fourth bedroom. Enjoy the unbeatable location with easy access to St. Mary’s Hospital, Downtown Kitchener, Victoria Park, the LRT, and the Innovation District. (id:59911)
Exp Realty
1259 Gilford Road
Innisfil, Ontario
Welcome to this remarkable 4-bedroom bungalow situated on a spacious 200' x 200' lot , fully insulated 1,400 square foot shop featuring radiant heat with its own west-side driveway complete with a heated 2 car garage plus a 2 car heated garage. The home seamlessly blends rustic charm and modern elegance, boasting an open-concept family room with striking ceiling beams, a floor-to-ceiling stone wall, and gleaming hardwood floors. From the family room, French doors open to a delightful 4-season sunroom, perfect for enjoying morning coffee or evening wine while taking in serene sunrise and sunset views. The large dine-in kitchen, with a walkout to the deck, is ideal for entertaining. Three additional generously sized bedrooms include double, walk-in, or his-and-hers closets. The luxurious 5-piece main bathroom features double sinks, a jetted soaker tub, and a spacious glass shower. A solid maple staircase leads to the fully finished basement, complete with a spare room, a 3-piece bath, and a recreation room featuring a cozy wood-burning stone fireplace. Additional basement rooms provide ample storage or potential office space. Outdoor living is equally impressive, with an above-ground pool surrounded by a large deck, perfect for summer fun. Freshly painted interiors, numerous pot lights, high-quality broadloom with upgraded underpadding in all bedrooms, and main-floor laundry add to the home's appeal. The highly efficient heating system combines a gas boiler with forced air on the main floor and radiant heat in the basement. Conveniently located just steps from Lake Simcoe and minutes to Hwy 400 and Bradford, this property is a commuter's dream. (id:59911)
Keller Williams Experience Realty
123 Galloway Road
Toronto, Ontario
Opportunity Awaits At 123 Galloway Rd In Sought-After West Hill, Set On A Generous 50X130 Lot Brimming With Possibility. Whether You're Dreaming Of Building New, Taking On A Full Renovation, Or Reimagining The Existing Structure, It Also Offers An Exceptional Opportunity For A Four-Plex Rental Redevelopment - Perfect For Investors Or End Users Looking To Maximize Value. Permits Are Approved And It's Shovel Ready. Surrounded By Nature And Everyday Convenience, You're Just Minutes From Scenic Parks, Lake Ontario, Beaches, Trails, Shopping, Dining, Public Transit, And So Much More. A Rare Blank Slate In A Growing, In Demand Neighbourhood. (id:59911)
Harvey Kalles Real Estate Ltd.
Upper - 44 Adams Drive
Ajax, Ontario
Nestled in Central Ajax, 44 Adams Drive is a charming 3+1 bedroom detached home offering comfort and convenience. Spanning 1,800 sq. ft., this two-storey home features four bathrooms and a durable brick exterior on a 48 foot lot. The private double driveway and 1.5-car garage provide ample parking for up to five vehicles. A spacious eat-in kitchen with ceramic flooring creates a welcoming space for family meals. Step onto the deck, complete with a BBQ hut, perfect for entertaining in a peaceful neighborhood. Conveniently located near top-rated schools, shopping, a hospital, and major highways, this home offers the ideal balance of space and accessibility. (id:59911)
Zown Realty Inc.
463 Dunsmure Road
Hamilton, Ontario
Welcome to 463 Dunsmure Road in Hamilton – a first-time home buyer’s dream and a rare opportunity to own a pocket-friendly detached home that's priced to sell! This beautifully renovated property features 3 generous bedrooms, 1 stylish bathroom, a bright open-concept living and dining area, and a modern kitchen with brand-new appliances. Freshly painted and exceptionally maintained, it also boasts a private backyard perfect for entertaining or unwinding. Ideally located next to Tim Hortons, with countless dining options, Walmart, big-box stores, and excellent transit nearby, this home offers unbeatable value in a vibrant, family-friendly neighborhood. With one dedicated parking space and easy access to parks and schools, this is the perfect place to start your homeownership journey. (id:59911)
RE/MAX Real Estate Centre Inc.
22 Hopecrest Crescent
Toronto, Ontario
Charming Bungalow in a Family-Friendly Neighbourhood! 22 Hopecrest Crescent, a beautifully maintained detached bungalow that offers the perfect blend of comfort, functionality, and charm. With a spacious and thoughtfully designed layout, this home provides ample room for both everyday living and entertaining. Enjoy bright and inviting living spaces, a versatile den ideal for a home office, guest room, or play area, and a well-appointed kitchen. The large backyard sits on a great lot backing onto a ravine, a peaceful setting perfect for relaxing or hosting. Located on a quiet cul-de-sac in a desirable neighbourhood, the home is just minutes from the subway, parks, schools, and shopping. The basement features a fantastic in-law suite complete with a full kitchen, laundry, and a separate entrance. Ideal for generational families or additional income potential. Whether you're upsizing, downsizing, or looking for a move-in ready investment, this home has it all! (id:59911)
First Class Realty Inc.
14 Marriner Crescent
Ajax, Ontario
Premium End Lot Detached Home With Over 2300 Sqft!!! Don't Miss This Rarely Offered In Most Desired North Ajax Community Walking Distance To Top Ranked Schools, Audley Rec Center, Library, Splash Pad, Tennis, Skate Park, Surrounded By Walking Trails and Close To Transit & Shops/Grocery. Main Floor Boasts Rich Dark Hardwood Floors, Potlights, Huge Gourmet Kitchen With Centre Island, Quartz Counters, Backsplash & S/S Appliances. Walk Out To Private Maintenance Free Yard W/ Interlock Patio. Family Room Overlooks Kitchen W/Gas Fireplace Perfect For Entertaining, Offers Additional Living Room At Front Of Home. 2nd Floor Features 4 Large Bedrooms, Primary Offers Wall-To-Wall Closets and 4 Pc Ensuite Bath. Looking For Combined Living Or In-Law Suite For The Multi-Gen Families ** Separate Entrance To Finished Basement Features Laminate Floors and Potlights, Additional Full Kitchen Area W/ Eat In, 4 Pc Bath and x/Lrg 5th Bedroom W/ Dbl Closets. Roof ('19) Furnace ('20) (id:59911)
RE/MAX Hallmark First Group Realty Ltd.
1762 Autumn Crescent
Pickering, Ontario
Welcome to your dream home nestled on a beautifully landscaped ravine lot! Truly a Nature Lover's Paradise! Enjoy peace and privacy in your backyard oasis featuring lush perennial gardens, a tranquil pond with a waterfall, and a walkout to a spacious 4 season sunroom; perfect for morning coffee or relaxing evenings. This lovingly maintained home has been freshly painted and showcases thoughtful updates throughout, offering comfort and style in every room. Located in a warm, family-friendly neighbourhood. You're just a short walk to both Public and Catholic elementary and secondary schools. Explore nearby hiking trails, splash in the local waterpark, or enjoy convenient access to transit, sports fields, shops, and more. Commuters will love being just minutes from both the 401 and 407. Don't miss this rare opportunity to own a slice of nature with city conveniences right at your doorstep. (id:59911)
RE/MAX Hallmark First Group Realty Ltd.
29 Portico Drive
Toronto, Ontario
Discover a home that offers the perfect blend of space, style, and unmatched convenience plus the potential for rental income! This exceptional 3+4 bedroom, 4-bathroom property redefines modern living, making it an ideal choice for families, students, professionals, and savvy investors. Ideally located near the University of Toronto, Centennial College, Woburn Collegiate, and Centenary Hospital, you'll have everything you need just moments away. A quick two-minute walk to the main road brings easy access to buses, including a direct route to Scarborough Town Centre, ensuring effortless commuting. Inside, you'll be greeted by a bright, open-concept layout that includes a newly renovated kitchen, basement and main floors and an updated main-floor bathroom, both finished with sleek, contemporary touches designed for both style and function. The spacious design allows for comfortable living and flexibility, with plenty of room for relaxation, entertainment, and work. The expansive backyard is your own private oasis, perfect for family gatherings, outdoor entertainment, or a quiet escape. With a versatile layout and multiple living areas, this home offers the opportunity to create separate suites ideal for multi-generational living, accommodating guests, or generating rental income. Don't miss your chance to own this one-of-a-kind property that perfectly blends luxury, practicality, and investment potential this is the home you've been waiting for! ** This is a linked property.** (id:59911)
RE/MAX Community Realty Inc.
1407 - 210 Simcoe Street
Toronto, Ontario
Experience unobstructed sunset views and the ultimate downtown lifestyle in this stunning suite. Perfectly situated on a quiet street, youre just steps from the TTC, Eaton Centre, major hospitals, the Financial District, U of T, and more all with a flawless 100 Walk and Transit Score. Inside, you'll find breathtaking panoramic views of the city skyline through floor-to-ceiling windows, framed by sleek 9-foot exposed concrete ceilings that give the space a modern, loft-like feel. Thoughtful upgrades include a custom built-in entertainment unit and a large kitchen island with added cabinetry for extra storage and functionality. To top it all off, youll be renting from fantastic landlords who are responsive, respectful, and truly a pleasure to deal with. This is urban living at its finest. (id:59911)
Real Broker Ontario Ltd.
1006 - 1 Rean Drive
Toronto, Ontario
Step into this sun-filled 1-bedroom, 1-bath condo offering a bright, open-concept layout with an abundance of natural light. The spacious living and dining area flows effortlessly into a modern kitchen with ample cabinetry, creating a warm and functional space for both relaxing and entertaining. The generous primary bedroom features large windows and excellent closet space, while the well-designed bathroom adds to the homes comfort and appeal. Enjoy the convenience of in-suite laundry, one parking space, and a locker for extra storage. Located in a highly desirable building with premium amenities including a gym, pool, and 24-hour concierge. Just steps to transit, shopping, dining, and minutes from top-rated schools and major highwaysthis condo offers the perfect blend of comfort, style, and convenience. (id:59911)
Real Broker Ontario Ltd.
602 - 10 Willison Square
Toronto, Ontario
Welcome To This Sophisticated And Functional Apartment Nestled In The Vibrant King West Neighborhood Of Toronto. Designed for city living, this bright and spacious unit offers 1 bath and an open-concept layout, maximizing every square foot for your convenience and comfort. With a large picture window that floods the space with natural light, this suite features a modern kitchen with fully equipped appliances, sleek granite countertops, and abundant cabinetry for all your storage needs. The living area seamlessly transitions to the sleeping area, offering flexibility for various lifestyles, whether you're looking for a cozy retreat or a space to entertain. The well-designed bathroom includes a bathtub with shower, stylish vanity and in-suite laundry,making this a move-in-ready space. With 9-foot ceilings and south-facing views, this unit feels even more spacious and inviting, perfect for those looking to live in one of Torontos most sought-after locations. Building amenities include a 24-hour concierge, fitness center, rooftopterrace with BBQs, and a theatre room. Enjoy easy access to public transit, restaurants, cafes,shops, and entertainment, all within walking distance. Whether you're a first-time buyer orseeking a great investment opportunity, this unit is an ideal choice. Dont miss your chance to own this beautiful condo in the heart of the city! Includes: All electrical light fixtures, stainless steel fridge, stove, microwave, dishwasher, stacked frontload washer/dryer. (id:59911)
RE/MAX Hallmark Realty Ltd.
152 - 415 Jarvis Street
Toronto, Ontario
**PARKING SPOT INCLUDED** Investors or end user this unit is nestled in the heart of Toronto, this charming studio offers the perfect balance of peace and convenience, situated in a quiet, tree-lined complex. A rare find, this unit comes with a spacious terrace large enough for entertaining, complete with a gas hook-up for your BBQ. The open-concept layout of this bachelor unit maximizes space, creating a comfortable and versatile living area. As an added bonus, you'll enjoy the convenience of underground parking, a highly sought-after feature in this prime location. Whether you're a first-time buyer or an investor, this move-in-ready gem provides a unique opportunity to live in one of the citys most desirable neighborhoods. (id:59911)
Sutton Group-Admiral Realty Inc.
1503 - 60 Pavane Linkway
Toronto, Ontario
Bright & Spacious 3-Bedroom End Unit in a Prime Toronto Location - Welcome to 60 Pavane Linkway #1503 - Discover comfort, space, and natural light in this beautifully maintained 3-bedroom end unit, ideally located in one of Toronto's most sought-after communities. This sun-filled suite features a smart, waste-free layout with generously sized bedrooms, updated flooring, and brand new stainless steel dishwasher, microwave, and stove perfect for modern living. Surrounded by lush green space and scenic trails, this home offers the best of both worlds: peaceful, nature-filled surroundings and unbeatable urban convenience. Just minutes from the upcoming Eglinton LRT, Don Valley Parkway, schools, shopping, and dog parks, everything you need is right at your doorstep. Enjoy a full suite of building amenities including an indoor swimming pool, fitness centre, sauna, change rooms, coin laundry facilities, convenience store, and a outdoor children's play area. Maintenance fees cover heat, hydro, water, internet, and cable. Complete with one underground parking space and a private storage locker, this unit is move-in ready and perfect for families, professionals, or investors. Don't miss out on this incredible opportunity schedule your private showing today! (id:59911)
Right At Home Realty
202 Mckee Avenue
Toronto, Ontario
****Top-Ranked School Area----Earl Haig SS/Finch PS****This lovely family home has a---"50Ft x150Ft" Premium Land & Prime Location situated-------ONE OF THE PREMIUM LAND(50ft x 150ft land) In area------ in the heart of Willowdale East-----Fully Renovated Residence Boasts 4+2 Spacious Bedrooms, 5 Elegant Washrooms, 2-Car Grg W/4-Car Driveway & Walkway, Ensuring Ample Parking. Inside, A Functional Open-Concept Layout W/ New Hardwood Flooring Throughout. The Centerpiece Is The Custom-Designed Chef's Kitchen Featuring A Vast Marble Centre Island W/ High-End Appliances W/ 2 LG Refrigerators, Gas Cooktop, Range Hood & Built-In Microwave, All complemented By Marble Counters & A Stunning Backsplash. Upgrades Include A Professionally Installed New Electrical Panel & Wiring W/ Plenty Of Pot Lights. The Basement Offers A Separate Entrance, Extra Laundry Room & New Kitchen, Promising Potential Rental Income. Outside, Enjoy The Huge Backyard W/Patio & Fully Fenced Garden. Situated In Top-Ranking Schools(Earl Haig SS), Easy Access To TTC, Parks, Bayview Village, Empress Walk, Hwy 401, Subway, Shops & Restaurants**A Separate entrance to Potential Rental Income(Basement) & Great Room Area(Potential Gym Or extra Bedrooms)** (id:59911)
Forest Hill Real Estate Inc.
24 Baldwin Street
Toronto, Ontario
French Dine-In Restaurant for Sale - Turnkey Opportunity. Are you looking to own a profitable and well-established French restaurant? Café La Gaffe is now available for purchase, offering a prime location in the bustling Dundas area, just a short walk from the Art Gallery of Ontario. Situated in a high-traffic zone, this fully operational restaurant ensures immediate cash flow and features a beautifully designed dining space, a professional kitchen, and a strong reputation with a loyal customer base. The Parisian-inspired décor, highlighted by a grand wooden bar and a rotating display of local art, creates an inviting atmosphere for guests. Specializing in French and Mediterranean cuisine, the restaurant also boasts an extensive wine list and a liquor license, making it an ideal choice for food and wine enthusiasts. With a proven track record of strong revenue, this business is ready for a smooth transition to new ownership. Don't miss this rare opportunity to step into a successful venture. (id:59911)
Rc Best Choice Realty Corp
16 Margaret Street
Waterdown, Ontario
Welcome to 16 Margaret Street, Waterdown. Here you will check a lot of boxes on your list including 2+2 bedroom bungalow with 2 full updated baths ( Main with soaker tub and separate glass enclosed shower). Cozy eat-in kitchen with all appliances included(2019). Furnace and A/C new in 2020. Owned on-demand hot water heater. Full finished lower level with Rec-room, 3 pc bath and 2 additional bedrooms. Outside you have a large deep lot with parking for 5 plus cars without blocking yourself in. An addition 2 spots in the garage as well. The garage is insulated and heated(2020 propane furnace) with updated electrical(2022). Partially fenced yard with a large deck in the back. The front porch is wide, cozy and covered overlooking a small park. 24 hrs notice required for all showings. No showings Mon-Fri til after 1 pm. Night shift worker (id:59911)
RE/MAX Escarpment Realty Inc.
295 Paling Avenue
Hamilton, Ontario
Welcome to the Homeside neighborhood, this move in ready low maintenance home is a great opportunity for the first time buyer or investor. This very well maintained and updated 3-bedroom home offers very convenient access to The Link and QEW , major shopping, schools, parks, recreation, transit, plus a bonus fenced yard and rear alley garage and separate parking, the appliances are included. (id:59911)
RE/MAX Escarpment Realty Inc.
799 Cranston Court
Burlington, Ontario
Welcome to your dream home! Nestled in a quiet court, this exquisite property backs onto a serene ravine, offering unparalleled privacy and tranquility. Ideally located just minutes from LaSalle Park and Marina, as well as the Burlington Golf and Country Club, you’ll enjoy the best of both nature and recreation right at your doorstep. The backyard is an entertainer's paradise, featuring a sparkling saltwater pool, separately fenced for safety and surrounded by lush landscaping. Step inside this immaculate new custom build and be captivated by the grand 16-foot ceilings that create an airy ambiance throughout the main level. High-end finishes abound, including solid wood baseboards and door/window casings, solid core doors, and hand-scraped hickory hardwood flooring. The spacious living area seamlessly flows into a covered deck, perfect for alfresco dining and relaxing evenings. Enjoy cozy gatherings by the gas fireplace or the outdoor gas fireplace on the deck. The home also boasts a dedicated office space in a separate outbuilding, heated and wired for internet—ideal for remote work or hobbies. The primary suite is a true retreat, featuring a generous walk-in closet and a luxurious ensuite bath. Additional highlights include a secret kids' playroom and a home theatre equipped with an acoustically transparent screen, providing endless entertainment options. With LED pot lights throughout, an Ecobee thermostat and sensors for optimal comfort, and a rec room that walks out to the pool and covered deck, this home combines elegance with functionality. A convenient bathroom located near the pool ensures easy changing for your summer gatherings. Don’t miss the opportunity to own this extraordinary property in one of Burlington's most sought-after neighbourhoods. (id:59911)
RE/MAX Escarpment Realty Inc.
282 Ottawa Road S
Hamilton, Ontario
STUNNING, TASTEFULLY RENOVATED HOUSE, NEAR GAGE PARK, SOUTH SIDE OF KING ST E, ESCARPMENT VIEW, SITTING ON A PREMIUM EXTRA LARGE CORNER LOT OVER 60 FEET FRONTAGE AND 121 FEET DEEP. HOUSE OFFERS 3+1 BEDROOMS, TWO CUSTOM KITCHENS, THREE FULL WASHROOMS, MAIN FLOOR PRIMARY BEDROOM AND TWO FAIRLY GOOD SZE BEDROOMS ON SECOND FLOOR. FORMAL DINING ROOM & SECOND LAUNDRY IN THE MAIN FLOOR. FULLY FINISHED BASEMENT WITH SEPARATE ENTRANCE AND FULL WASHROOM, COMPLETE IN LAW SET UP WITH ITS OWN SEPARATE LAUNDRY. TWO CUSTOM KITCHEN,NEW FLOORING, NEW WINDOWS, NEW ROOF IN 2024, 200 AMPS SERVICE. ROOM SIZES AS PER ATTACHED FLOOR PLAN. SINGLE CAR DETACHED GARAGE OFF LAWRENCE ROAD WITH EXTRA PARKING IN FRONT OF THE GARAGE PLUS FRONT DRIVEWAY APPROVED BY THE CITY SF & ROOM SIZES ARE APPROXIMATE. (id:59911)
RE/MAX Escarpment Realty Inc.
152 Moore Crescent
Hamilton, Ontario
Brilliantly Designed Showstopper with Modern Living in Mind. Professionally Redesigned and Completely Renovated, Executive 2107 sq ft Brick Bungalow with Fully Finished Basement. Exquisitely Set on a Rare Double Deep lot in the warm and vibrant Parkview Heights community in Ancaster. 2 + 2 bdrm, 3 full generous sized baths. Bedrooms boast room to breathe and well designed walk in closets. 9 ft Ceilings and Doors, Oak Hardwood and LED pot lights throughout. Cathedral ceiling style in the Open Living and Dining room layout. Masterful, Custom Kitchen by Kitchen Pro boasts Huge Island that overlooks the large living room with Gas Fireplace feature. Kitchen dining overlooks the backyard with patio door to a large custom, private deck plus a Custom Patio with Wood Gazebo dining area with fan. Ample green space here and gorgeous gardens plus a custom shed with wiring for additional hydro. Back inside take the custom open staircase down to the second level with a main floor feel with it's oversized windows and ample lighting. Enjoy 2 more bedrooms here, a full bath, large recreational area, work from home style office and great gym. For car enthusiasts or organizational types the Double Garage features Car Lift, Storage and impeccable Epoxy Flooring. Too many features to list, Please see MLS supplements for a full list of features. The home must be experienced. Come see! (id:59911)
RE/MAX Escarpment Realty Inc.
8 Mason Drive
Fonthill, Ontario
Charming Upgraded Bungalow in Desirable Fonthill. Welcome to this beautifully maintained open-concept bungalow, ideally situated in one of Fonthill’s most sought-after neighbourhoods. Thoughtfully designed and loaded with upgrades, this home offers style, comfort, and true one-level living. Step inside to find soaring vaulted ceilings, elegant pot lights, and stunning high-quality laminate flooring that flows seamlessly through the spacious living room and gourmet maple kitchen. The kitchen features a large island — perfect for entertaining — and ample cabinetry for all your culinary needs. The private primary suite is tucked away from the main living areas and offers a generous walk-in closet and a luxurious ensuite bath. Two additional bedrooms and a main-floor laundry room add to the home's convenience and functionality. The fully finished lower level provides exceptional additional living space, including a bright bedroom, a large 4-piece bathroom, a huge recreation room, and a dedicated office — ideal for working from home or creating a quiet retreat. You'll also love the abundance of storage space throughout. A double garage with inside entry into the laundry room and side entry adds everyday convenience, while the covered back deck, accessed through patio doors off the kitchen, is perfect for relaxing or entertaining outdoors. This lovely home blends practicality and style in a prime location — don’t miss your opportunity to make it yours! (id:59911)
RE/MAX Escarpment Realty Inc.
267 Millen Road Unit# Main
Hamilton, Ontario
**Lease this beautifully renovated 4-bedroom, 2-bathroom detached home!** The primary bedroom features a walk-in closet, and the home offers in-suite laundry, ample storage, and two parking spots. Conveniently located just steps from transit, shops, and schools. This move-in ready home boasts pot lights throughout and a cozy, family-friendly atmosphere. Enjoy a private backyard—perfect for relaxing or entertaining. Don’t miss this opportunity for comfortable family living in a prime location. (id:59911)
RE/MAX Escarpment Realty Inc.
RE/MAX Escarpment Realty Inc
122287 Concession 8
West Grey, Ontario
In 2007, a family designed this custom bungalow with forever in mind. Just thoughtful choices made with purpose; like geothermal heating and cooling to keep things efficient year-round, and a wood-stove right where it should be: in the heart of the home. It's one of those homes where everything just makes sense. Main level living. Open concept. Cherry cabinets in the kitchen. A 4-season sunroom where you can drink your coffee and watch the seasons change. Three bedrooms, four bathrooms, and a basement that's already partially finished leaving you the freedom to shape the rest however you like. 20 acres of peace and privacy, just off a quiet dirt road. 5 workable acres. 10 acres of bush. A duck pond tucked into the trees. Vegetable gardens. Perennials. Three sheds for tools and treasures. And enough space to breathe. Its calm. Its grounded. It's a home that's been cared for. Attic insulation was upgraded in 2022. A brand-new water softener went in this year. Everything was chosen with the long view in mind. And now this place is ready for its next chapter. If you've been waiting for something real, something private, and something that just feels right you might've just found it. 10 acres of bush (has not been logged). 1 hour to KW. 15 min to Hanover. 30 min to Listowel. (id:59911)
Exp Realty
545 Krotz Street E
Listowel, Ontario
Executive bungalow located in the lovely town of Listowel. With over 1,859 sq ft of living space, this modern home has 3 bedrooms and 2 bathrooms - it's move in ready! The open concept main floor with 13 foot ceilings shows off a large kitchen with stainless steel appliances including 2 wall ovens and an island (with extra storage), perfect for your morning coffee. The open living room has a coffered ceiling, hardwood flooring and a gas fireplace. The spacious primary bedroom shows off a walk-in closet and a 5 piece bathroom with double sinks, a glass shower door and a claw foot tub. 2 additional bedrooms are found on this floor along with a main 4 piece bathroom. This floor even has laundry facilities, no more dragging your clothes downstairs! The basement is currently unfinished and ready for your personal touch. Add a rec room, an additional bedroom or even a home gym! The backyard is fenced on 2 sides and has a covered porch! Backing onto an open greenspace, with a treed horizon, enjoy a perfectly serene backyard. Here's your opportunity to live on one of the nicest streets in Listowel, close to shopping, Kinsmen Trail and more! (id:59911)
Keller Williams Innovation Realty
71 Stanley Street
Cambridge, Ontario
Prime West Galt Opportunity: 4-Bed Fixer-Upper on 80'x110' Double Lot! Attention renovators and developers! This 4-bedroom, 1.5-bathroom fixer-upper in West Galt sits on a rare 80’ x 110’ true double lot (two lots on a registered plan of subdivision), offering significant upside potential. The 1,370 sq. ft. home features a large eat-in kitchen, a formal living room with a fireplace, and two bedrooms plus a full bath on the main level. The upper floor hosts two more bedrooms, including a primary with a 2-piece ensuite. Abundant storage is available in the unfinished basement and detached garage. This incredible in-city parcel, just under a quarter acre, awaits a creative buyer to reimagine its possibilities. Vacant and available for immediate possession, this home, owned by the same family for over 80 years, is ready for its next chapter. Call your agent today to arrange a visit see for yourself what this unique property has to offer. (id:59911)
R.w. Dyer Realty Inc.
38 Bergey Street
Cambridge, Ontario
Right at home in the heart of Hespeler! This recently updated 1.5 story home offers historic charm on a friendly, tree-lined street. Step through the front door into the sun-filled mudroom, leading to a spacious entryway. The bright and open main floor features a cozy living room, dining room, a well-laid-out kitchen with access to a back deck perfect for summer barbeques. This level also includes a large bedroom with tasteful wainscotting and a full 4-piece bathroom. The upper level, which offers a generous landing currently utilized as an office, also includes two additional bedrooms, a 3-piece bathroom, and the convenience of an enclosed laundry area with a new washer and dryer (2025). The primary bedroom with a large window filters through plenty of natural light and includes a brand new walk-in closet. This fantastic home has been freshly painted and benefits from several recent upgrades, including brand new flooring throughout (2023), California ceilings, added attic insulation (2024), and a new furnace, heat pump, water softener, tankless how water heater, and reverse osmosis filter (all in 2024, all owned), significantly enhancing energy efficiency. The side entrance provides access for potential in-law suite development. Within walking distance to Hespeler Village's shops and parks, and with easy highway access, this home blends the charm of a century property with modern conveniences and efficiency. (id:59911)
Royal LePage Crown Realty Services Inc. - Brokerage 2
18 Flanders Avenue
St. Catharines, Ontario
Beautiful & fully renovated detached home with attached garage! Just move in and ENJOY all the space this home has to offer! Cozy 2+1 bed (with possibility for additional bedroom on main level), 2 full bath home in St. Catharines. Located close to all major amenities; schools, parks, public transit, restaurants, shopping, highway access & more! The functional layout offers a large open concept kitchen and living area. No detail has been overlooked and the entire home has been meticulously and lovingly renovated. The charming dining area was originally a main floor bedroom and could be converted back to create a 3+1 bedroom home! The kitchen has been tastefully renovated with contrasting cabinets, new stainless steel appliances, quartz countertops, tile backsplash and island with breakfast bar which flows into the living room. The main floor also features a renovated 4-pc bathroom, sunroom, foyer/mudroom with inside garage entry and an attached lean-to style greenhouse! Completing the home are 2 good sized bedrooms on the second level. The basement is fully finished with a 3pc bathroom, laundry, bedroom and rec room ready for you to settle in for a movie night! Situated on a deep 167 foot lot, with mature trees and gardens, making this home ideal for families, get togethers and entertaining! The perfect home for first time home buyers, families, downsizers & investors alike! (id:59911)
RE/MAX Escarpment Realty Inc.
132 Queen Street S
Hamilton, Ontario
Available immediately and suitable for food business, clinic, spa, fast food and many other uses. Close to transit, highway, university and downtown. Ample parking. ready to go. (id:59911)
Royal LePage Credit Valley Real Estate
Century 21 Skylark Real Estate Ltd.
