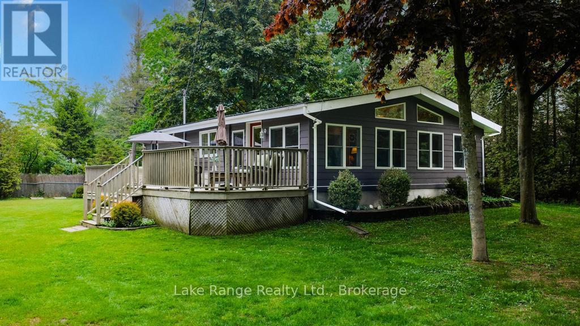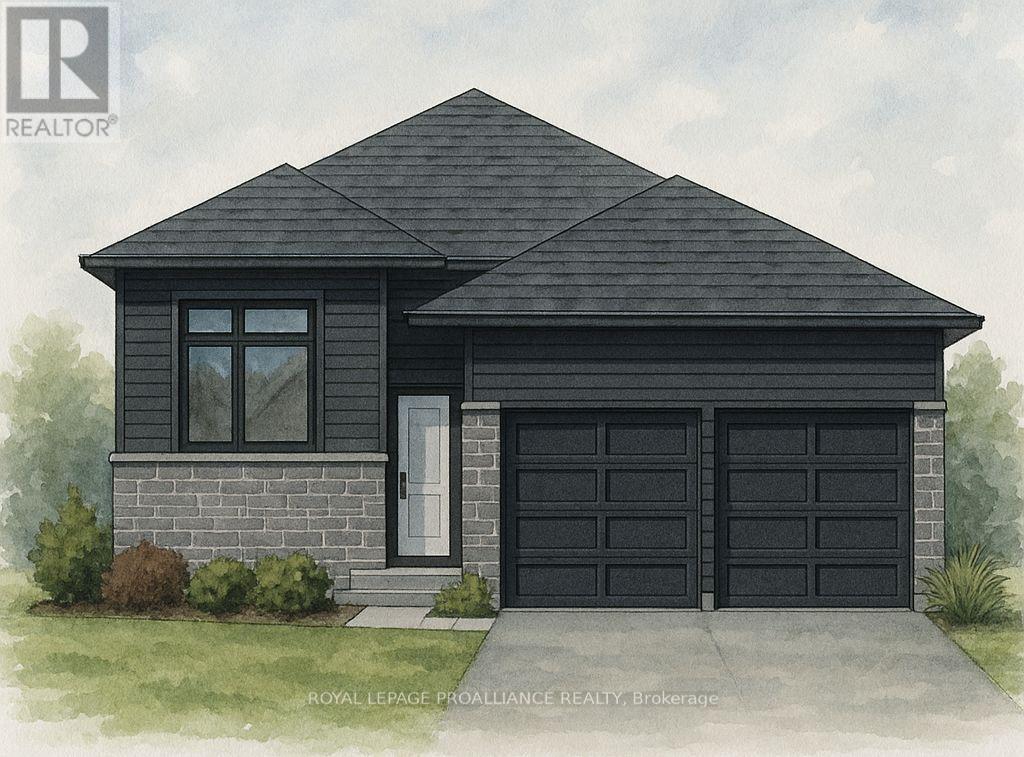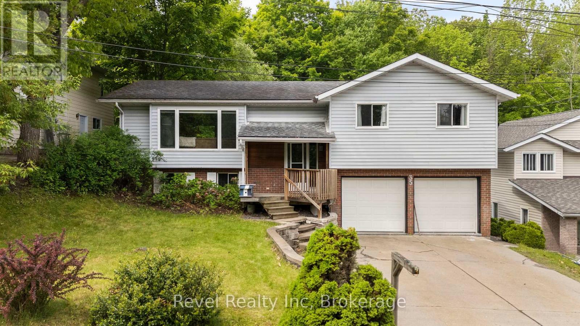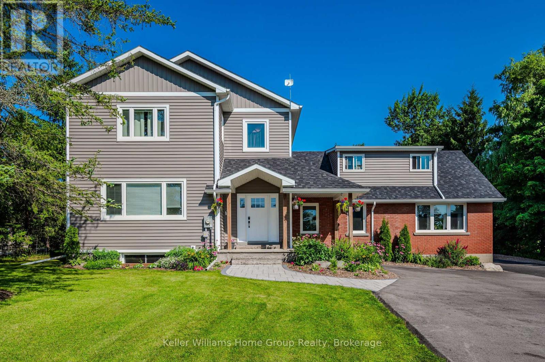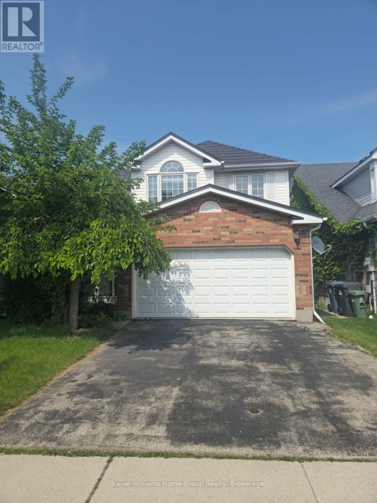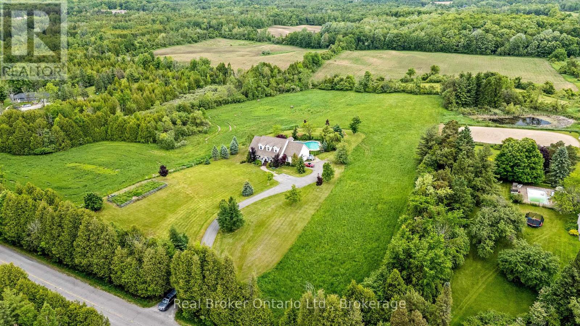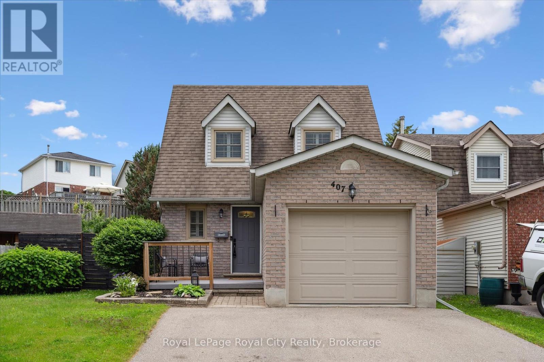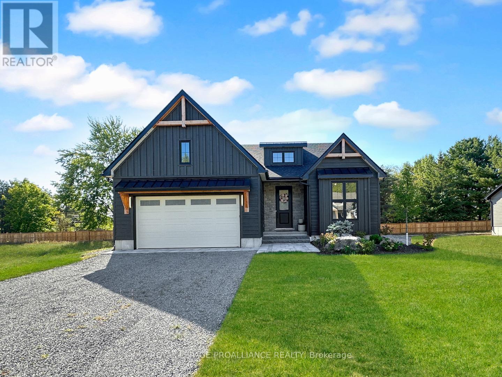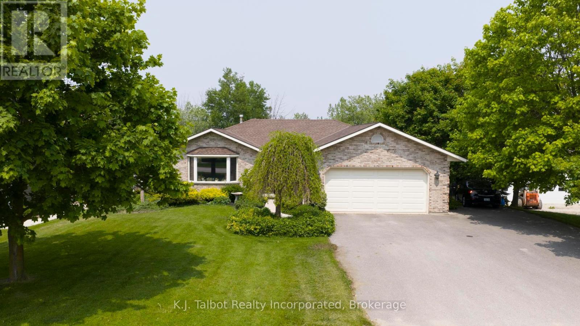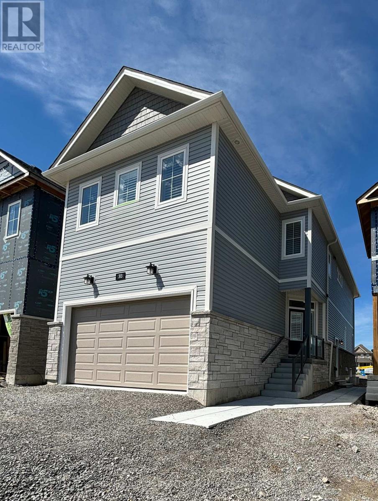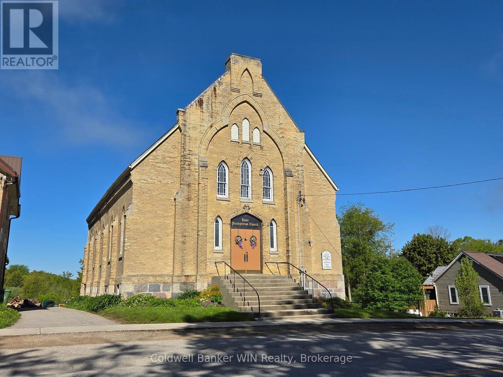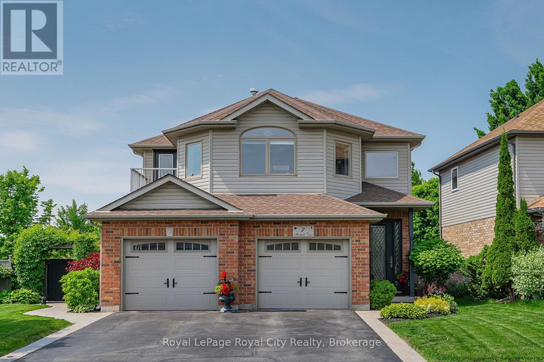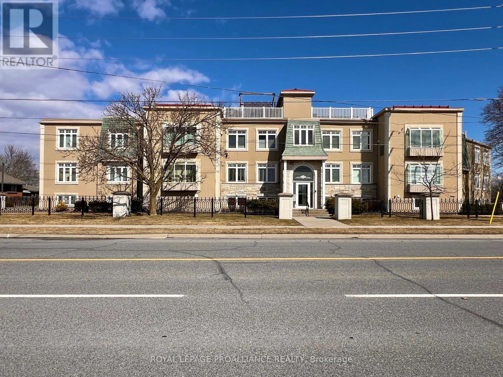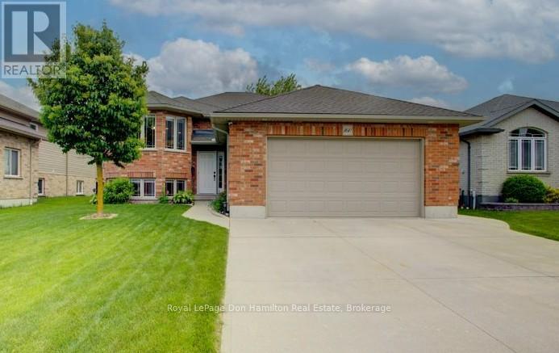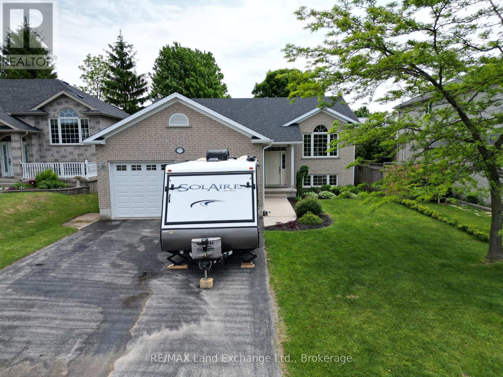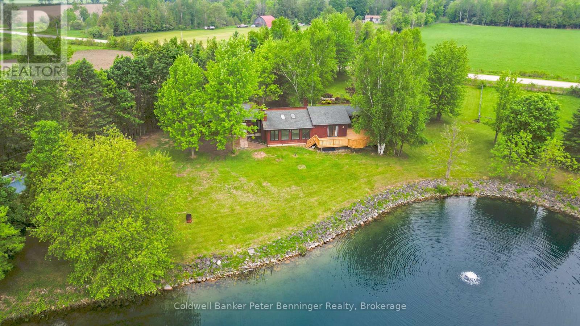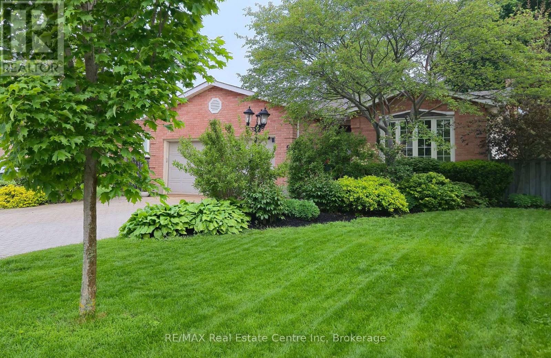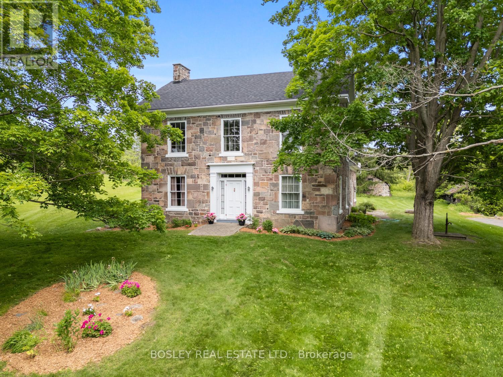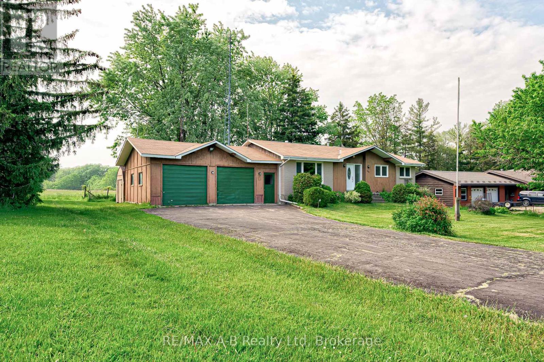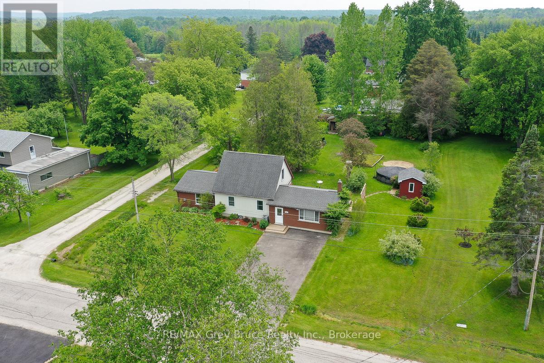330 Tyendinaga Road
Huron-Kinloss, Ontario
Welcome to 330 Tyendinaga Road your Turnkey Cottage or Year-Round Home! Just a short stroll to Lake Hurons white sandy beaches and world-famous sunsets, this beautifully maintained property offers the perfect blend of comfort, charm, and convenience. Whether you're looking for a seasonal getaway or a full-time residence, pride of ownership is evident throughout this move-in ready home with some furnishings included. The spacious, open-concept layout features a bright kitchen, dining area, and living room with two skylights that flood the space with natural light. With three bedrooms and an updated 3-piece bathroom, there is plenty of room for family and guests. Recent upgrades include a generously sized sunroom, ideal for relaxing or entertaining year-round. Outside, enjoy the landscaped yard from one of two decks, gather around the fire pit, or unwind under the covered concrete pad attached to the detached 2-car garage which is perfect for storage, hobbies, or beach gear. The property also includes a riding lawn mower and offers ample parking for all your visitors. This is beachside living at its best , relax after a day in the sun and make lasting memories in this inviting home. (id:59911)
Lake Range Realty Ltd.
210 Moorings Drive
Kawartha Lakes, Ontario
This stunning custom-built bungalow, built in 2008, offers 2,126 sq ft of luxurious living on a 0.512 acre lot along the serene Burnt River. Situated along the Trent-Severn Waterway, this property offers access to Cameron Lake, making it ideal for boating enthusiasts. Designed with style and functionally, this open-concept home features Alderwood flooring and heated ceramic tile throughout. Beautiful stamped concrete pathways and back porch elevate the outdoor living space. This home features two spacious bedrooms and two and half bathrooms, making it perfect for families or those seeking a tranquil retreat. Main living area highlights wood lined ceilings, a large kitchen equipped with gas stove, sleek black granite countertops and built in appliances, and a cozy living room with a propane fireplace and a walkout to the back covered porch where you can enjoy peaceful river views. The primary bedroom is a luxurious space with its own walkout to the porch, a walk-in closet, and a 4 piece bath. The family room is perfect for entertaining, it boast a sunk in bar and another walkout. An attached 2.5 car garage with heated flooring and provides direct access to the laundry room and a separate half bathroom. Recent upgrades include a new roof (2023) and a hot water boiler (2023) This beautifully maintained property is move in ready, offering modern upgrades and seamless indoor-outdoor living in a peaceful riverside setting. (id:59911)
RE/MAX All-Stars Realty Inc.
260 Durham Street S
Cramahe, Ontario
NEWLY FINISHED AND MOVE IN READY, ON AN EXPANSIVE HALF ACRE LOT IN TOWN. Built by prestigious local builder, Fidelity Homes. Welcome to your dream home in the quaint village of Colborne! This stunning 2391 sq ft, 4 bedroom, 2.5 bathroom, 2 storey home is perfect for those seeking a blend of contemporary design and rustic charm, complete with gorgeous upgraded features and finishes throughout. Located just minutes from the downtown core and a mere 5 minutes south of the 401, convenience and serenity come together beautifully in this idyllic setting. Step into a bright foyer that flows seamlessly into the open-concept kitchen, dining and great room, complete with a cozy fireplace, back deck and expansive yard, perfect for entertaining or simply relaxing. Access the 2 car garage through the mudroom complete with storage and a powder room. Retreat upstairs to the primary bedroom complete with a luxurious 4pc ensuite, and a large walk-in closet. Offering 3 additional generously sized bedrooms, access to a dedicated 4pc bathroom, a spacious laundry room, and a flex space providing versatility for a home office, play space, or additional living area. Enjoy additional storage on the main floor and second level where an elevator shaft has been roughed into the home. This home comes packed with quality finishes including: Maintenance-free, Energy Star-rated North star vinyl windows with Low-E-Argon glass; 9-foot smooth ceilings on the main floor; Designer Logan interior doors with sleek black Weiser hardware; Craftsman-style trim package with 5 1/2 baseboards and elegant casings around windows and doors; Premium cabinetry; Quality vinyl plank flooring; Moen matte Blackwater-efficient faucets in all bathrooms; Stylish, designer light fixtures throughout. Offering 7 Year TARION New Home Warranty. (id:59911)
Royal LePage Proalliance Realty
164 Sienna Avenue
Belleville, Ontario
Welcome to this oversized LEGAL duplex by VanHuizen Homes. This 2+2 bedroom up and down duplex has all the quality finishes you would expect from this high end builder. The main floor is just over 1500 sq ft with 2 bedrooms, 2 full baths, laundry, custom kitchen and a covered rear deck. The lower level is a legal 2 bedroom, 1 bathroom unit. With 1087 sq ft there is lots of room and storage, another custom kitchen with island and laundry. Full sized windows flood the lower apartment with tons of light! Each unit comes with a single garage, its own heating and electrical systems. (id:59911)
Royal LePage Proalliance Realty
35 Macklaim Drive
Parry Sound, Ontario
Stylish. Spacious. Seriously Dreamy. Welcome to your modern hideaway in the heart of Parry Sound! This updated 3-bedroom, 1-bath gem is serving major kitchen goals with sleek ultra-modern finishes, loads of counter space, and a layout that makes hosting a breeze (or just makes takeout feel fancy).Step outside and you'll find a backyard that feels like your own private park lush, green, and backing onto peaceful green space. No nosy neighbours here, just birdsong, bonfires & bubbles ( in the hot tub, of course) . But wait, there's more! The oversized double garage is half rec room, half home office, and 100% awesome. Whether you're working from home, gaming, crafting, or just need a space to escape, this setup has you covered. Modern style, loads of space, and a backyard you'll never want to leave this home is the total package. Book your showing and get ready to fall in love! (id:59911)
Revel Realty Inc
9432 Wellington Road 124
Erin, Ontario
Six Reasons to call this Home!! #6 - The Finishes! Dreaming of 9 ceilings? Custom new-build quality? Quartz counters? Wide-plank floors? Windows galore? Stone fireplace? Come see the thoughtfulness at every turn. #5 - The Main House main floor is highlighted by a sprawling kitchen with quartz counters/island, hardwood cabinets, stainless appliances & a double oven. The bright living room is anchored by a stone hearth & flows beautifully with the kitchen and entry. Also on this floor are a lovely laundry room (who uses lovely to describe a laundry? you will!), a main floor office & a formal dining room. #4 - The Upstairs beyond the gentle-sloped stair case there are 4 bedrooms & every bedroom has windows on two walls. On this quietly carpeted level are 2 baths, a walk-in primary closet, & the best vantage point to catch a sunrise across the open landscape to the east and south. #3 - The Basement includes a 5th bedroom, a sprawling entertainment area & over 700 sq ft of storage in the original basement. The mechanical room is to drool over, gas furnace & a/c comfort the main house while boiler radiant heat warms the in-law suite & garage floor. The iron-filter, water softener & in-line water heater finish the space. The pristine electrical panel serves the whole home with 100 amps left over for the garage/shop. #2 - Income-producing apartment with main floor kitchen, living room, full bath & 2 above-grade bedrooms. #1 - Beyond the home, there is a 32' x 16'+ 10 tall shop with heated concrete floor & insulated 10'w x 8'h garage door. Outdoors park 14 vehicles on the newly paved driveway adorned with interlock walkways & patio. Enjoy the playground, the perfect flat spot for a rink behind the garage, the copious gardens, the serene woods or the simple brook running the side of the driveway. Come, wander and imagine this space for multiple generations of your family or rural haven with income helper. (id:59911)
Keller Williams Home Group Realty
60 Camm Crescent
Guelph, Ontario
Welcome to your new Home in the highly sought after South End of Guelph! This 2 Story, double car garage is perfectly located for families. There are schools, bus lines and every amenity you need within walking distance as well and even a brand new Recreation Centre being built in the area, with an easy commute to the 401 this home has it all! Step through your covered porch and come inside to this 3 good sized bedrooms (2 of which have brand new carpet!), 3 bathroom detached home with plenty of space for you and your family. Imagine yourself sitting in your freshly painted living room with vaulted ceilings and hardwood floors and cozying up to your gas fireplace, enjoying the open concept on the main floor which is also great for entertaining, From your kitchen, take a step outside to your large finished deck and well laid out large yard that comes complete with garden space, an apple and a cherry tree! The finished basement provides bonus recreation space as well as an office and a 3 piece bathroom to have the flexibility of a variety of uses. To top it off you will love that the home has a metal roof, brand new garage door and updated furnace. This is one you wont want to miss! Some Notables - Metal Roof (2014), Furnace(2022), New Garage Door (2024), New Carpet in upstairs bedrooms (id:59911)
Keller Williams Home Group Realty
5163 Ninth Line
Erin, Ontario
Welcome to your dream country retreat in beautiful rural Erin! This 5+1 bedroom, 5 bathroom home blends modern comfort with timeless country charm. Relax on the stunning covered front porch and take in the peaceful views that surround you. Inside, you'll find soaring cathedral ceilings and a cozy fireplace in the living room, with custom trim and ceiling details that showcase quality craftsmanship throughout. The spacious kitchen features a centre island and breakfast bar, offering plenty of prep space for the home chef. A formal dining room with elegant pocket doors provides the perfect setting for family gatherings and entertaining. Generously sized principal rooms and beautifully updated bathrooms ensure comfort and style on every level. The recently renovated walkout basement adds incredible living space, complete with a bedroom, gym, office, roughed in kitchen and rec room ideal for guests, hobbies, or a growing family. Step outside to your backyard oasis featuring an inground saltwater pool and hot tub perfect for summer days and starry nights. This is peaceful country living with all the modern upgrades you've been searching for! (id:59911)
Real Broker Ontario Ltd.
407 Otterbein Road
Kitchener, Ontario
Charming Renovated Detached Home Steps from the Grand River! Welcome to this beautifully updated 3-bedroom, 3-bathroom detached home, ideally located just steps from the Grand River and scenic trail system, with easy access to the highway for effortless commuting. This home has been thoughtfully renovated from top to bottom, offering both comfort and peace of mind. The main floor features a bright and functional layout, including a stylish renovated kitchen (2022) with modern finishes and ample storage. Upstairs, you'll find three spacious bedrooms and a fully updated bathroom, along with a freshly renovated top floor level that adds a polished, contemporary feel. The finished basement (2023) provides excellent additional living space, complete with a convenient half bath, perfect for a rec room, home office, or guest area. Key updates include: Roof, Windows, and Sump Pump (2023) New Carpet (2024) Furnace (2015). Garage door replaced (2022). With 1 full bath and 2 half baths, this home offers great flexibility for families and guests alike. Enjoy the benefits of a mature neighbourhood with access to nature, while having modern conveniences and recent upgrades already taken care of. Move in and enjoy this home as it truly has it all! (id:59911)
Royal LePage Royal City Realty
37 Deerview Drive
Quinte West, Ontario
Discover your dream home in Woodland Heights, your gateway to Prince Edward County. Crafted by Van Huizen Homes, this stunning bungalow features engineered composite hardwood siding and n attached two-car garage. With 4 spacious bedrooms and 3 full bathrooms, this home offers an inviting open layout. Enjoy main floor laundry, 9 foot ceilings, and luxurious engineered hardwood floors. The high-end kitchen boasts built-in appliances, while the living room features a beamed tray ceiling and floor to ceiling fireplace. Step out from the dining area to a large covered back deck, perfect for entertaining. The primary bedroom features cathedral ceilings, a walk-in closet, and a spa like 4-piece en-suite with a glass shower. The fully finished basement includes a large and bright rec room with a fireplace, 9' ceilings and wet bar. Experience modern living in a vibrant up coming community! (id:59911)
Royal LePage Proalliance Realty
386 Templeton Street
North Huron, Ontario
Pride of ownership show in every corner of this well maintained and much loved home. Built to the highest of standards in 1991 it has aged like fine wine! When you open the front door you can see right out the expansive wall of window and enjoy mother natures bounty in full bloom. Attention to all mechanical and especially visual details have kept this home in it's prime. Large windows let the natural light fill the rooms with a sunny warmth and make the dullest of days seem bright. Pristine tile floors through the spacious foyer dining room, kitchen that leads to a private deck overlooking the lovely yard, hall & laundry room have shown their durability and have many years of service left to give. The main floor bedroom & living room and rich textured carpet to massage your tired feet. An oversized pantry is a delight to those who like to see their dry goods and cooking appliances without rooting in corners. The primary bedroom includes a large walk-in closet and & 3 pc ensuite. The laundry room doubles as a mudroom and leads to a 2 car garage with second access to the ground level. The 4pc main bath and an office complete the main. The ground level is a fabulous space boasting many large windows and and access to the well landscaped yard and deck An expansive family room that offers several configurations for socializing and relaxing are a delightful surprise. A large spacious bedroom, 2 pc powder room and den/sewing room double the living space. The real surprise if for the Handy or crafty person - just beyond the utility room is a a workshop extraordinaire! It has a venting system and is great for the woodworker or any other creative outlet you may have. All of this is set upon a well landscaped lot backing onto a quiet natural park. Your new home awaits you and the start of your next chapter. (id:59911)
K.j. Talbot Realty Incorporated
313 Mullighan Gardens
Peterborough North, Ontario
Wow! Incredible value and opportunity to own a new home with legal ready secondary unit! 313 Mullighan Gardens is the newest build by Dietrich Homes that has been created with the modern living in mind. Featuring a stunning open concept kitchen, expansive windows throughout and a main floor walk-out balcony. 4 bedrooms on the second level, primary bedroom having a 5piece ensuite, walk in closet, and a walk-out balcony. All second floor bedrooms offering either an ensuite or semi ensuite! A legal ready 1 bedroom secondary suite (basement apartment). Basement suite completed with fire separation, soundproofing, & a separate entrance. This home has been built to industry-leading energy efficiency and construction quality standards by Ontario Home Builder of the Year, Dietrich Homes. A short walk to the Trans Canada Trail, short drive to all the amenities that Peterborough has to offer, including Peterborough's Regional Hospital. This home will impress you first with its finishing details, and then back it up with practical design that makes everyday life easier. Fully covered under the Tarion New Home Warr. Come experience the new standard of quality builds by Dietrich Homes! (id:59911)
Century 21 United Realty Inc.
392050 Grey Road 109
Southgate, Ontario
Own a little piece of history. This 19th century building has been lovingly maintained and cherished by its congregation for almost 140 years. Features include a 22 ft. ceiling in the 2,100+ sq. ft. sanctuary, a full height usable basement with a kitchen, a 2 pc washroom and a walk out on ground level. It is located on a large 0.426 acre lot in the quaint but thriving Village of Holstein. Also included is a large concrete pad (once the floor of the horse stable) which has been used for decades as an ice pad for shinny hockey. This Village boats a thriving General Store, community hall, elementary school and public park with access to a large mill pond for swimming and non-motorized boating. Annual events include the ever-popular non-motorized Christmas Parade and the event packed Maple Syrup festival each spring. (id:59911)
Coldwell Banker Win Realty
7 Marigold Drive
Guelph, Ontario
Nestled in the serene community of Kortright Hills, this stunning detached corner property offers the perfect blend of comfort, and exceptional outdoor living. With over 2,300 square feet of beautiful and recently upgraded living space, a 2 car garage, and thoughtful design, this home is ideal for growing families or multi-generational living. Inside you're welcomed by a grand vaulted entryway that sets the tone for the stylish and open main floor complete with new vinyl flooring and upgraded patio doors and California shutters. The family room flows effortlessly into the spacious kitchen that offers granite countertop & stainless-steel appliances, with easy flow to the dining area, creating an inviting space perfect for everyday living & hosting. One of the standout features of this home is the bonus room. Flooded with natural light & offering a flexible layout perfect for a home office, playroom, or cozy lounge complete with a gas fireplace. Step out onto the private balcony with views of the beautifully landscaped front and side yard. The upper-level features generously sized bedrooms, including a primary suite complete with a deep walk-in closet & a spa-inspired ensuite with a tub and shower. The additional bedrooms are bright and with ample closet space, while the large family bathroom offers dual sinks and a spacious tub/shower combo. The basement offers a welcoming retreat for guests, or in-law accommodations, with its own dedicated space for privacy. The true showstopper is the backyard, a private, one-of-a-kind outdoor retreat perfect for entertaining. Whether you're hosting summer pool parties or enjoying quiet evenings under the stars, this backyard is unmatched in the area. With multiple locations for outdoor seating and dinning, to a large on ground pool and composite deck, a hot tub, and kids outdoor play area, this backyard will be your family's favourite place to spend time together. Don't miss the opportunity to call this exceptional home yours. (id:59911)
Royal LePage Royal City Realty
201 - 145 Farley Avenue
Belleville, Ontario
This East end Belleville condo combines the perfect blend of elegance and modern comfort. The spacious layout includes a light filled living area with high quality vinyl plank flooring, crown moulding, beautiful updated lighting, and a recently renovated kitchen, full dining area and french doors leading to a tucked away den or home office, moving through the condo you find the oversized master suite with walk-in closet and luxurious en-suite bath. The second full bathroom, send bedroom, in-suite laundry and separate storage area complete your floor plan. Step out of your condo and up the stairs to your own private roof-top terrace for morning coffee or afternoon wine with a view. Assigned parking, storage lockers, shared party room and a small community of lovely neighbours makes this the perfect condo choice! (id:59911)
Royal LePage Proalliance Realty
160 Armstrong Street W
North Perth, Ontario
Welcome to this spacious and well-appointed residential detached raised bungalow nestled in a quiet, desirable area of Listowel. Designed with both comfort and functionality in mind, this home features open-concept living, perfect for modern lifestyles. The primary bedroom includes a private ensuite, offering a relaxing retreat, while main floor laundry adds everyday convenience. Step outside to enjoy your private backyard oasis, ideal for entertaining or unwinding and relaxing.A concrete driveway enhances curb appeal and durability, and the separate entrance to the basement offers excellent potential for an in-law suite. Located just minutes from the hospital and close to schools, parks, and amenities, this home is perfect for families, retirees, or investors alike. This is the opportunity you've been waiting for in one of Listowel's most sought-after areas. Book your private tour today! (id:59911)
Royal LePage Don Hamilton Real Estate
3460 Shannonville Road
Tyendinaga, Ontario
Set on a 1.12-acre corner lot with dual road access and no neighbours behind, this 2,000sqft bungalow offers an exceptional opportunity for those seeking a home-based business environment or room for hobbies. The property features an oversized attached two-car attached garage and a 32x60 detached, insulated shop equipped with a concrete floor, 10-foot ceilings, two 10-foot overhead doors, and a dedicated 100-amp service. This space would be perfect for mechanics, wood workers, or storage space to keep your toys out of the weather. Located just North of Belleville it is the halfway point between Toronto and Ottawa, and just 14 km north of Hwy 401. The location is appealing for professionals seeking connectivity. This all-brick bungalow encompasses 4 bedrooms and 3 full bathrooms. With large room sizes and ample storage space on both levels, this home will comfortably fit a large family or multi-generational living. A separate entrance from the garage leads to a finished basement, complete with a bedroom and bathroom perfect for an in-law suite or potential rental income. The basement also boasts a wraparound bar and multiple seating areas making it an entertainer's dream. The home's heating is efficiently managed by a boiler system with separate heating zones complemented by a wood stove in the basement and a wood-burning fireplace on the main floor. The eat-in kitchen is adorned with solid wood cabinetry and features newer stainless steel appliances. Recent upgrades include luxury vinyl plank flooring throughout both levels. The large deck off the living room includes a covered gazebo provides an ideal space for gatherings. Additional conveniences include main floor laundry facilities and interior access to the garage. As an original owner home, it showcases meticulous pride of ownership, making it a standout choice for those seeking a blend of residential comfort and entrepreneurial opportunity. (id:59911)
Royal LePage Proalliance Realty
773 Reynolds Drive
Kincardine, Ontario
This well maintained, Bradstones Construction built, raised bungalow offers 3+1 bedrooms, 2 full baths and a double car attached garage. With approx. 2,000 sq' of living space and the central location in Kincardine makes the Community Centre, schools, churches, walking trails and downtown all an easy short stroll. There is a nice sized deck to enjoy while the back yard is fully fenced as well. (id:59911)
RE/MAX Land Exchange Ltd.
262194 Concession Rd 18 Concession
West Grey, Ontario
Escape to the peace and privacy of this beautifully maintained 100+ acre hobby farm. 88 acres of Natural Bush and 12 acres workable are where open space and country charm meet practical functionality. The inviting 3-bedroom, 2-bathroom home offers comfortable living with a bright, naturally lit family room, main floor laundry, main main floor walkout bedrooms, a 2 door attached garage, and a full walkout basement providing additional space for storage, a workshop, or future living areas. Updates include the new front and back decks, family room windows, dining room patio door and flooring in the kitchen, dining room, living room and walkways. Surrounded by scenic views and natural beauty, this home is move-in ready and ideal for those seeking peace and privacy. Equestrians and hobby farmers alike will appreciate the 50x40 horse barn, complete with stalls, water, hydro and double loft. A picturesque spring fed pond adds to the charm and utility of the property, making it well-suited for all. Whether you're looking to raise animals, grow your own food, or simply peace and quiet, this move in ready property offers endless opportunities. (id:59911)
Coldwell Banker Peter Benninger Realty
556 Meadow Lane
Saugeen Shores, Ontario
Welcome to this spacious and well-appointed 3-bedroom bungalow, custom-built in 2010 by the owner and ideally located just a short walk from Southamptons South Street Beach area, Warder Tennis Courts, and plenty of nearby walking trails. Set in a desirable area of town, this home offers comfort, functionality, and an ideal lifestyle location. Inside, the heart of the home is the bright and welcoming kitchen, complete with quartz countertops, plenty of cabinetry, and an open flow thats perfect for everyday living. The large laundry room, with walkout access to the rear sundeck, adds convenience and functionality. The living spaces are complemented by gas heating and central air conditioning, keeping the home comfortable year-round. The primary bedroom features a walk-in closet and a private ensuite bath, offering a peaceful retreat at the end of the day. A full basement provides ample potential for additional living space, hobbies, or storage. Step outside to enjoy the fully fenced backyard, designed for relaxation and low maintenance. Unwind in the hot tub, enjoy shade under the retractable awning on the sundeck, or store your tools and toys in the backyard shed. The large front porch offers a perfect spot to sit and watch the kids or grandkids play or just enjoy the morning sun and peaceful surroundings. With a low-maintenance exterior, an extra-wide concrete driveway with plenty of parking, and a location close to all the best Southampton has to offer, this home is ideal for year-round living or as a welcoming vacation property. Dont miss your opportunity to make it yours. (id:59911)
Royal LePage D C Johnston Realty
9 Pauline Place
Guelph, Ontario
9 Pauline Pl is a spectacular 3-bdrm, 2-bathroom backsplit W/stunning backyard oasis nestled on tranquil cul-de-sac in Guelph's sought-after West Willow Woods neighbourhood! Upon entering you're greeted by open-concept living & dining area W/laminate floors, pot lighting & beautiful bay window that floods the space W/natural light, perfect space for relaxing W/family or entertaining. Spacious kitchen W/rich dark cabinetry, granite counters, S/S appliances, tiled backsplash & convenient pantry cupboard. Cozy breakfast nook W/vaulted ceilings & garden doors leads to serene backyard making it an ideal spot for morning coffee. The upper level houses a generous primary retreat W/laminate floors, expansive windows & ample closet space. Garden doors open to spacious upper deck offering picturesque tree-top views-perfect haven to unwind. Originally designed as 3 bdrms, the primary suite can easily be converted back to add 4th bdrm. Another sizable bdrm & 4pc main bath W/oversized vanity & shower/tub complete this level. The lower level extends the living space featuring add'l bdrm W/large window & rec room W/laminate floors, gas fireplace & projector screen for ultimate movie nights. Garden doors usher in natural light & lead to 4-season sunroom lined W/large windows, allowing you to enjoy the outdoors yr-round. Downstairs you'll find a versatile bonus room-ideal for office or hobby space along with 4pc bath & laundry room equipped W/ample storage. Step into your private retreat in the beautifully landscaped fully fenced backyard. Spacious upper deck sets the stage for summer BBQs, while lower patio provides cozy spot for outdoor dining. Surrounded by mature trees & lush gardens for ample privacy. Tucked at the back is charming bench swing nestled among the trees-your perfect hideaway! Around the corner from Marksam Park & short walk to Westwood PS. Mins from shopping, restaurants, groceries, LCBO & Willow West Mall. Quick access to Hanlon Pkwy makes commuting is a breeze! (id:59911)
RE/MAX Real Estate Centre Inc
2247 Van Luven Road
Hamilton Township, Ontario
A classic fieldstone Georgian facade, the William Blezard residence circa 1858 is beautifully captivating, an agricultural property rich with history in Hamilton Township. Sitting on approximately 68 acres with mixed hardwood, rolling landscape, valley with spring fed creek and incredible elevated views from high points on the property along the Lake Ontario shoreline. The definition of unique, West facing entrance with transom and sidelights, perfectly balanced with the orientation of original windows and chimneys on both gable ends. An interior design that features modifications over the last century, a beautiful residential dwelling with historical elements, formal layout which includes a vaulted family room with fireplace and historic detail, secondary staircase, beautiful millwork, formal dining room with tin ceilings, living room and dinette/kitchen with double doors to the North with access to the summer porch and private grounds. Including 4 bedrooms, one of which is accessible via the secondary staircase through the family room, 2 bathrooms, laundry located on the main level and character filled awaiting your personal design details. Multiple outbuildings, barns ideal for storage or use for small livestock, drive shed and central pasture areas throughout the property historically raised by cattle, hay fields, gardens and housing livestock. An application to sever an approximate 1.6 acre lot has been conditionally approved by Hamilton Township and is inclusive to the sale of the property. Documentation is available upon request which outlines the application details. (id:59911)
Bosley Real Estate Ltd.
190 Avonton Road
Perth South, Ontario
Inviting and private, on the edge of town, This 3-Bed, 1.5 Bath raised bungalow on Just Under Half an Acre, comes with lush green grass surrounding the property and offers a perfect mix of character and solid structure. Featuring 3 bedrooms, 3 bathrooms, and a 2-car garage, its an excellent opportunity for investors or first-time buyers. There is plenty of room to add your personal touch, this home is full of potential. Plus, you're only a short drive away from Stratford. Don't miss out on this great chance to enjoy both tranquility and convenience! Call your Realtor today to book your showing.- (id:59911)
RE/MAX A-B Realty Ltd
864 16th Street W
Georgian Bluffs, Ontario
A Place to Call Home in Georgian Bluffs! Wake up to sunshine and birdsong on your south-facing entertainment deck, soaking in a backyard that feels like the country with the perks of city services. Set on 1/2 acre - this property offers room to roam, privacy, and plenty of space for family fun. The spacious deck is reinforced and in the future could hold a hot tub, while the back yard offers an above-ground pool & plenty of trees for relaxing in a hammock. Enjoy evenings by the fire pit while kids and pets explore the open yard. A converted garage, affectionately known as "The Haven," offers a versatile space / games room, studio, or TV lounge with separate access and a dartboard already up for play. Inside, the main floor was fully renovated in 2020 to an open-concept layout with granite Muskoka rock counters, oak lower and grey upper cabinets, with two sinks - ideal for chefs and bakers alike. Thoughtful touches include a dedicated dog food storage area and ample cabinetry. Appliances: gas stove, fridge, and dishwasher (all 2020), washer (2024), dryer (2018). The home features four bedrooms (one in basement), two bathrooms, and two living spaces, while the main floor family room fits an 80 TV with space to spare. New furnace and Central Air (2021), new paved driveway (2024), second driveway with access to the Haven, two sheds, privacy fence, and beautifully decorated & established gardens. Located in a sought-after neighborhood with Owen Sound water and private septic. This welcoming home is ready for its next chapter. Move in and enjoy, this home is ready to be it yours! (id:59911)
RE/MAX Grey Bruce Realty Inc.
