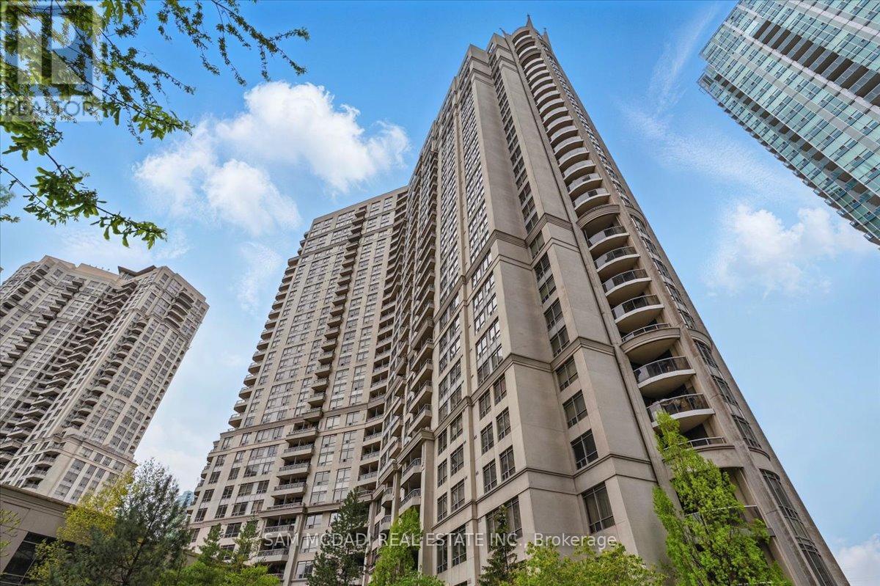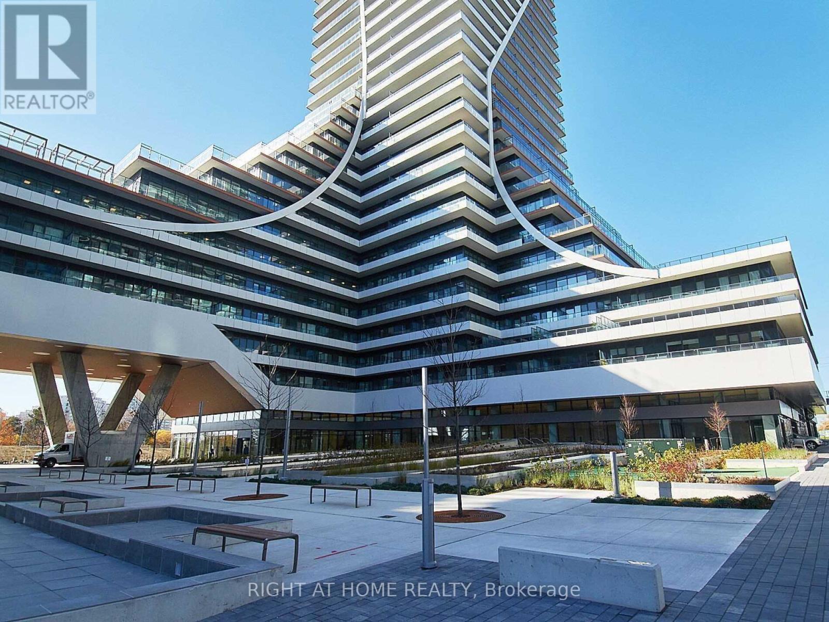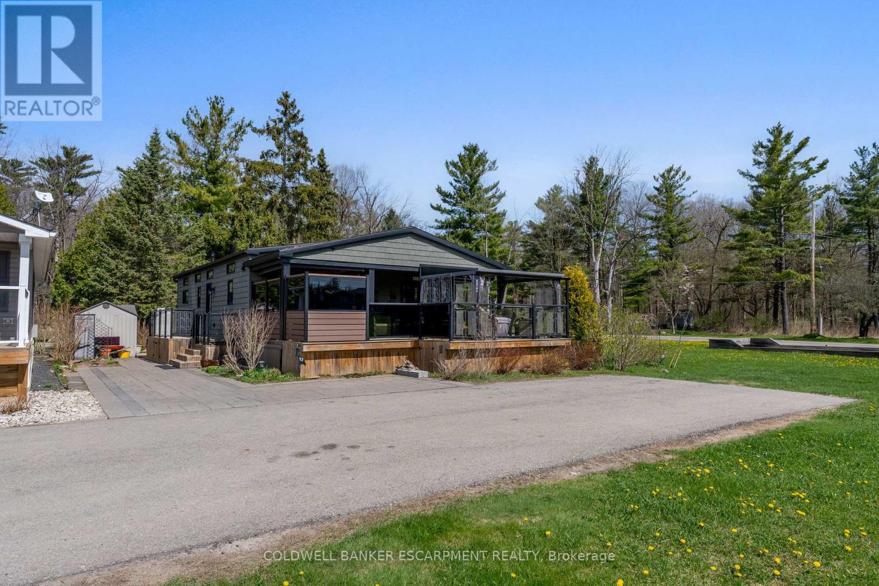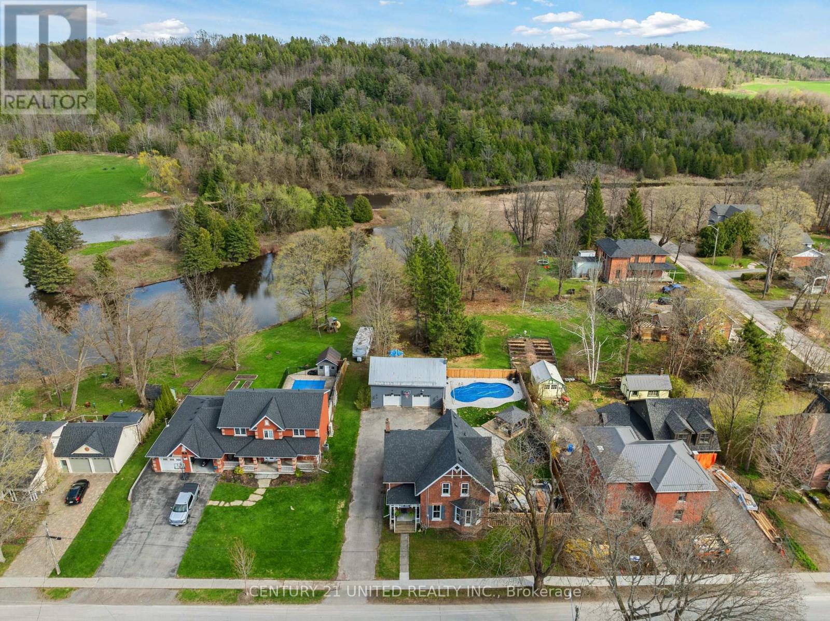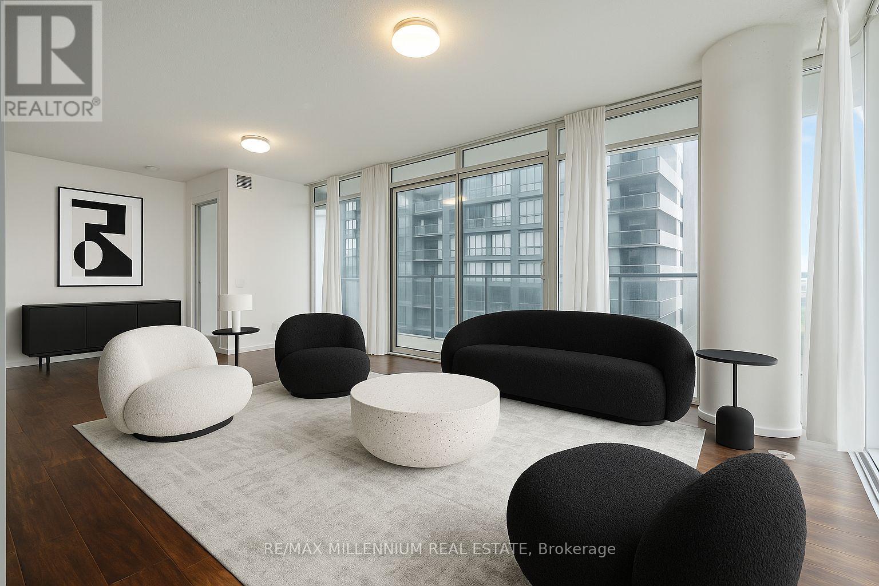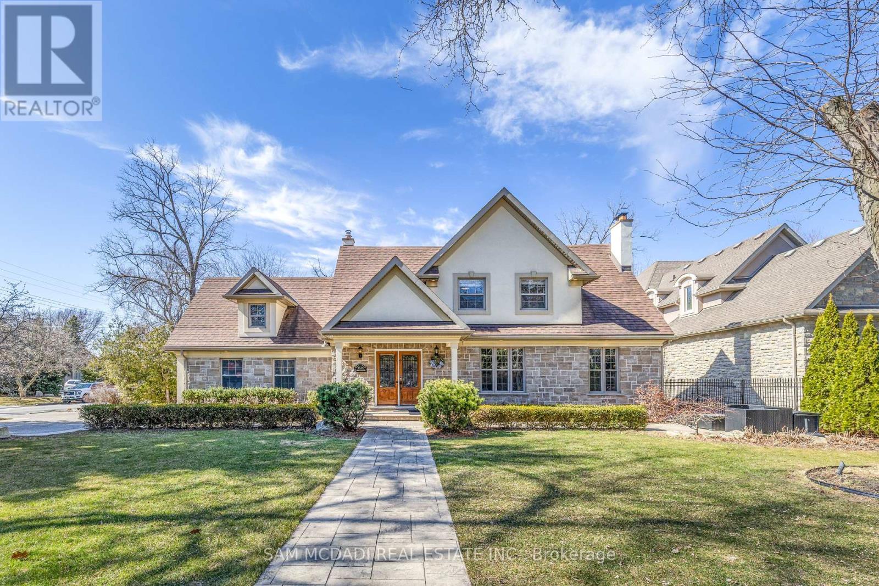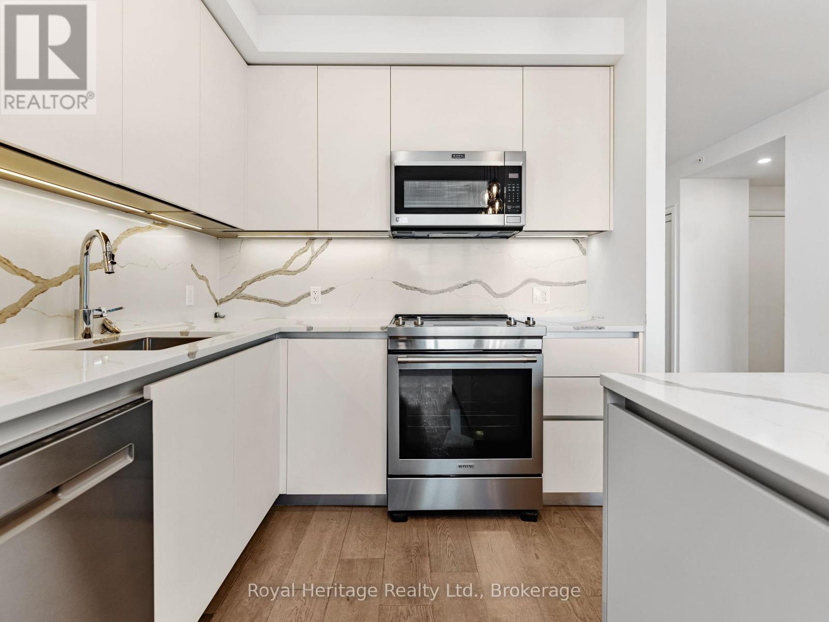3028 - 3888 Duke Of York Boulevard
Mississauga, Ontario
Located in Mississauga's vibrant City Centre, 3888 Duke of York offers the ultimate urban lifestyle with unmatched convenience in an amenity-rich neighbourhood. Step outside to a walker's paradise surrounded by Square One Shopping Centre, Celebration Square, Sheridan College, and an endless selection of dining, cafes, and entertainment. Commuters will appreciate easy access to the GO Station, MiWay Transit, and major highways. Inside the Ovation towers, residents enjoy state-of-the-art amenities including: 24-hour concierge, a car wash, movie theatre, bowling alley, a fitness centre, indoor pool, and an expansive rooftop terrace with BBQs and landscaped gardens. This spacious 3-bedroom, 2-bath suite spans an approx. 1,030 sq.ft of thoughtfully curated living space with an open concept layout and offers comfort for families or professionals. Floor-to-ceiling windows and a private balcony showcase breathtaking city and sunset views. The kitchen features stainless steel appliances and ample cabinetry, while the spacious primary retreat boasts a walk-in closet and a 4-piece ensuite. Perfectly positioned on the sub-penthouse level for quiet enjoyment and panoramic vistas, this beautiful unit also includes two parking spots and one locker, and all utilities included in the maintenance fees! Do not miss out on this offering! (id:59911)
Sam Mcdadi Real Estate Inc.
1213 - 30 Shore Breeze Drive
Toronto, Ontario
A Beautiful 811 Sqft (approx.) Corner Unit In Sky Tower With A Breathtaking Lake and CN Tower View. This 2 Bedroom Apartment Has A Wraparound Balcony With 9Ft Ceilings. 1 Parking & 1 Locker. Engineered Hardwood Flooring Through-Out. An Excellent Kitchen With Plenty of Storage. Excellent Hotel Like Amenities Like Games Room, Pool, Lounge. Gym, Yoga & Pilates Studio, Dining Room, & Party Room (id:59911)
Right At Home Realty
1206 - 4655 Metcalfe Avenue
Mississauga, Ontario
Fabulous, spacious and bright two bedroom + den unit located right in the most sought after location in Central Erin Mills. A walker's paradise - steps to Erin Mills Town Centre's endless shops & dining, top local schools, Credit Valley hospital, quick highway access and more! This condo is defined by its premium finishes and prime location, featuring unobstructed stunning south/west views. The interior is adorned with 9' smooth ceiling, laminate flooring, spacious kitchen w/ quartz countertops and island, and a bright open concept living & dining area. Primary bedroom with large walk-in shower and walk-in closet. Second bedroom with floor-to-ceiling windows and great view;Den is a separate room perfect for home office. Building amenities include: 24hr concierge, guest suites, games room, children's playground, rooftop outdoor pool, terrace, lounge, BBQs, fitness club, pet wash station & more! Parking and locker included. (id:59911)
Ipro Realty Ltd.
13 Oak - 4449 Milburough Line
Burlington, Ontario
Ready to smartsize, your life? Travel, be carefree and enjoy the peace and quiet of this year - around community. Heres a home for you at the end of a small road with open views and plenty of outdoor living too. This tastefully decorated double wide house has 2 bedrooms each with their own ensuite. A rare feature of raised ceilings throughout and beautiful transom windows on both exposures. This kitchen is a gourmets delight and the extra fridge and sink makes entertaining seamless. All ceilings are a rare 9 feet high. (id:59911)
Coldwell Banker Escarpment Realty
68 Radford Drive
Brampton, Ontario
****Power Of Sale**** Vacant and Easy to Show. Great opportunity. Bright and spacious upgraded 4 bedroom home with a separate entrance to the basement. Beautifully renovated eat in kitchen. Walkout from the living room to the rear yard. Large primary bedroom with a 4 piece ensuite. All the bedrooms are generously sized. Separate entrance to the finished basement with kitchen, rec room and bedroom. Fully fenced rear yard. Great Location. Close to all Amenities. (id:59911)
Century 21 Fine Living Realty Inc.
603 Colborne Street E Unit# 14
Brantford, Ontario
Fat Bastard Burrito Business in Brantford, ON is For Sale. Located at the busy intersection of Colborne St E/Kiwanis Way. Surrounded by Fully Residential Neighborhood, Close to Schools, Highway, Offices, Banks, Major Big Box Store and Much More. Business with so much opportunity to grow the business even more. Rent: $3545/m including TMI + HST, Lease Term: Existing 8.5 Years + 5 + 5 years Option to renew, Royalty: 8%, Advertising: 2%. (id:59911)
Homelife Miracle Realty Ltd
13 Anne Street
Cavan Monaghan, Ontario
Discover timeless elegance and modern luxury in this reimagined 1880s century home, perfectly situated in the heart of Millbrook! This beautifully updated 3-bedroom, 3-bath residence seamlessly blends historic charm-gleaming hardwood, crown molding, original size trim-with contemporary comforts and thoughtful upgrades throughout. Step inside to a classic center hall staircase, airy entry, spacious living room, and separate dining room ideal for gatherings. The chef-inspired kitchen features a gas range, oversized island, wall of cupboards, and walk-out to your backyard oasis. Upstairs, find three generous bedrooms, 2 with walk-in closets, a stylish 4-pc bath, and a primary suite with a luxe 3-pc ensuite. Major updates include roof (2018), windows & doors (2019), ESA-approved electrical panel (2018), new porch roof (2024), and a stunning gas-heated in-ground pool (2024). Convenient everyday entry from the driveway leads to a 2-pc bath and large laundry/refresh & retreat room with direct backyard access-perfect for pool days, muddy boots, and busy lives. Outdoor living shines with extensive landscaping, stone scaped patio, multiple entertaining areas, and a fully fenced yard. The spacious driveway accommodates several vehicles, and the original drive shed and loft (with newer garage doors) offer endless future potential for a studio, workshop, guest suite, or a place for your vehicles and toys. Unbeatable location: 1-min walk to Needlers Mill, less than a 5-min stroll to downtown shops, restaurants & cafes, and steps to scenic trails. Own a piece of Millbrook history-where character, comfort, and convenience meet. (id:59911)
Century 21 United Realty Inc.
1616 - 90 Park Lawn Road
Toronto, Ontario
Discover the epitome of urban elegance in this modern 2 Bedroom + Den condo unit, strategically positioned in Mimico community. This corner unit boasts a bright living area with floor to ceiling windows and a wrap-around balcony that invites natural light to enhance your living experience. Revel in the sophistication of hardwood flooring, stainless steel appliances, and exquisite stone countertops that define contemporary luxury. This exclusive unit includes 1 parking space and 1 locker. Elevate your lifestyle with the condos array of leisure amenities, including a gym filled with tons of natural light, indoor and outdoor pool with BBQ area, and sports facilities such as basketball and squash courts, all designed to cater to your active lifestyle. Secure your piece of this sought-after living experience where comfort meets luxury. (id:59911)
RE/MAX Millennium Real Estate
3325 Lakeshore Road
Burlington, Ontario
Welcome to this beautifully finished home in Roseland, most sought-after neighborhood, offering over 3,000 sq. ft. of exceptional living space just steps to the Lake within the highly regarded Tuck/Nelson school district. The cozy living room with gas fireplace, creating the perfect space to gather and relax. The upper level features four generous bedrooms, luxurious primary suite with a walk-in closet and a spa-like ensuite with double sinks, a glass shower, and elegant marble finishes. The completely new finished basement adds even more living space, with Gym and 3-peice bathroom with shower. Outside, the professionally landscaped grounds showcase extensive stonework, including a large patio, walkways, and a spacious driveway. With its elegant design, modern upgrades, and unbeatable location, this home is perfect for families seeking comfort, style, and convenience. (id:59911)
Sam Mcdadi Real Estate Inc.
508 - 195 Hunter Street E
Peterborough East, Ontario
EAST CITY ELEGANCE // This is suite number, 508. Offering 782 sqft of luxury living // 1 bed plus den, 1 full bath // This new development is a contemporary interpretation of the original hospital legacy of masonry architecture. Carefully chosen, custom finishes throughout. Thoughtfully designed with expansive 9ft ceilings, oversized windows, automatic window coverings & sunlight galore. Chef inspired kitchen with stainless steel appliances, quartz backsplash, quartz counter tops, and contemporary slow-close cabinetry. Pull-out drawer for organized rubbish (once you have it, you wonder how you went without). There's a primary bedroom with upgraded panel wall, plus a separate den space. Dual access from the bedroom & hallway, to a gorgeous 5pc bathroom with a double vanity/two sinks. In-unit laundry closet. Juliette style balcony. Secure, underground parking and storage locker. Low maintenance living, in a lovely community with all of your favourite amenities nearby. This building is one-of-a-kind with carefully curated common spaces - the rooftop terrace offers stunning sunset views and an oversized common kitchen, all combined with a comfortable seating area wrapped around a sleek fireplace. Everything included: both water & gas usage, all appliances, one premium underground parking space with an EV car charger, one indoor storage locker, use of the gym/fitness centre, dog wash station, and don't forget, access to the shared rooftop terrace with incredible views. (id:59911)
Royal Heritage Realty Ltd.
Pt Lot 22 8th Line N
Oro-Medonte, Ontario
Surrounded by Simcoe County Forest on two sides of this unique building lot. Recently severed new 4 acre building lot zoned Agricultural Rural. This property is not common in Oro-Medonte as it does not have Environmental Protected land on it. Free to build directly dealing with just the township. Hydro at the next building lot, future well and septic for build as well as either Propane or geothermal best option for heating. Building levies to be paid by the buyer. Lovely historical stone fence on the property. Trees are unique and interesting on this forested property. Walk out your door to what feels like never ending trails behind you to Sturgeon river. Privacy at it's best. (id:59911)
RE/MAX Hallmark Chay Realty Brokerage
58 Lucy Lane
Orillia, Ontario
END UNIT Freehold Townhome With Walk Out Basement!!! Welcome To This Beautifully Maintained Bungalow In The Heart Of Orillia. Offering Over 2,500 Sq Ft Of Comfortable, Thoughtfully Designed Living Space. Perfect For Downsizers Or Those Seeking A Low-Maintenance Lifestyle Without Compromising On Space Or Quality. Enjoy The Bright, Open-Concept Main Floor, Ideal For Hosting Family & Friends Or Relaxing In Peace. Step Out Onto 1 Of The 2 Upgraded & Designated Decks, Complete With Cozy Lounge Areas And Built-In Gas BBQ. The Finished Walk-Out Basement Featuring A Custom Bar Is A True Bonus, Embrace Warm Moments During The Cooler Months By The Gas Fireplace And Try Your Hand In The Generous Workshop Space For Hobbiests Or Handy Men, Plus a Convenient Third Bathroom. As An End Unit, You Will Appreciate the Added Privacy, Additional Windows & Natural Light, Extra Green Space And Quiet Surroundings. Located Close To Shopping, Parks, & Beautiful Lake Couchiching. This Home Offers The Perfect Blend Of Comfort, Convenience And Lifestyle. Come Enjoy This Upgrade! (id:59911)
Century 21 Percy Fulton Ltd.
