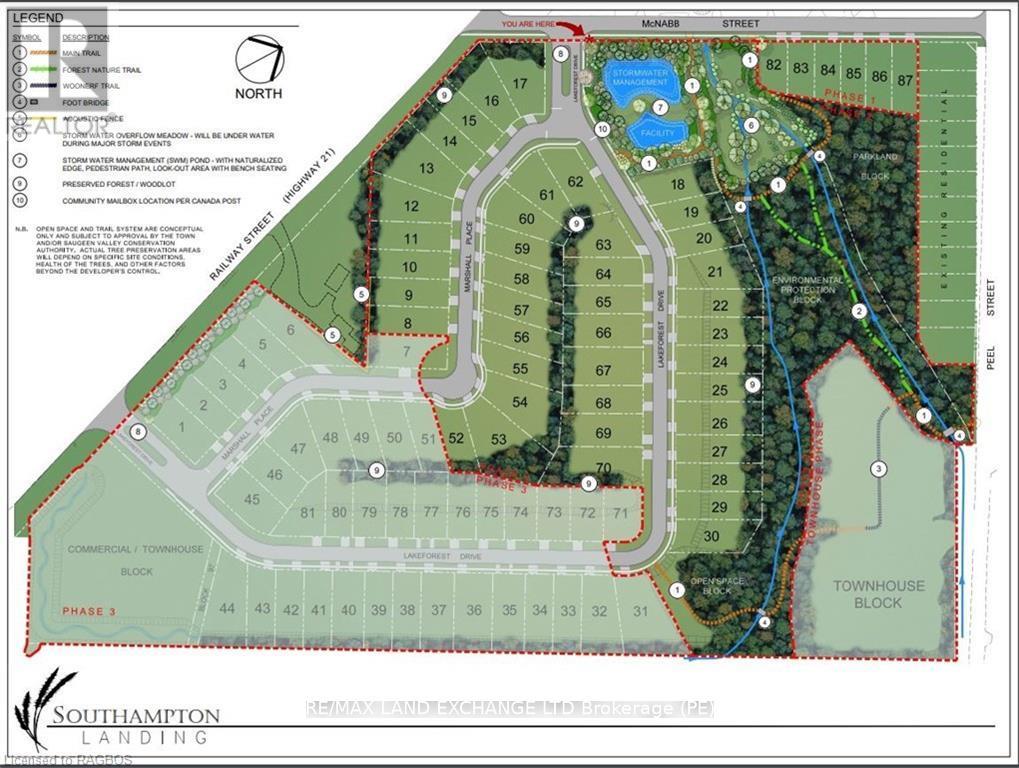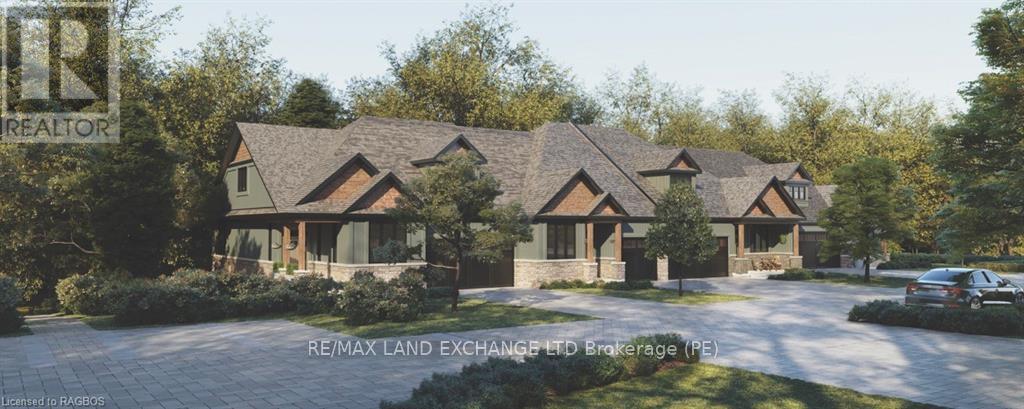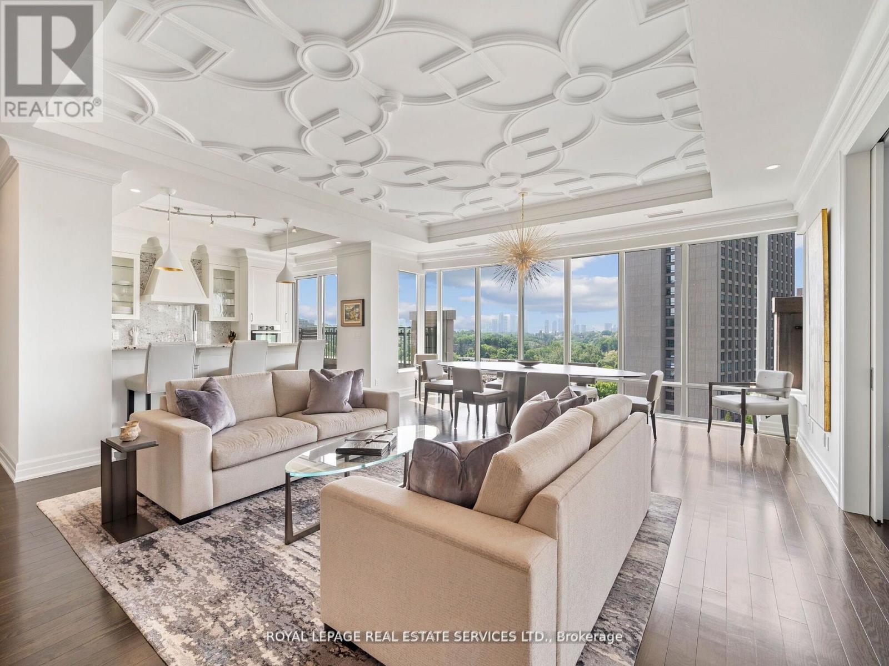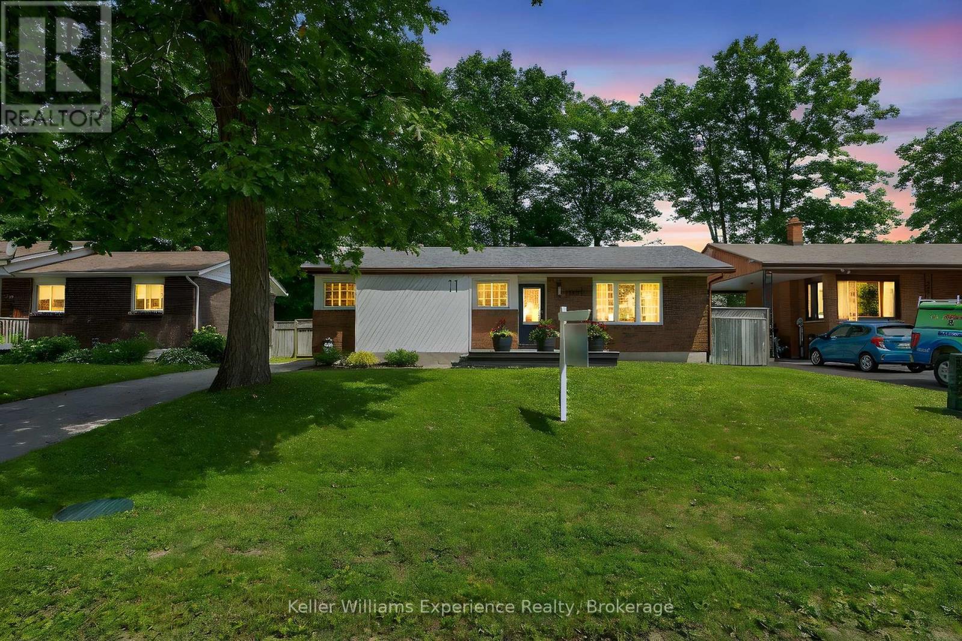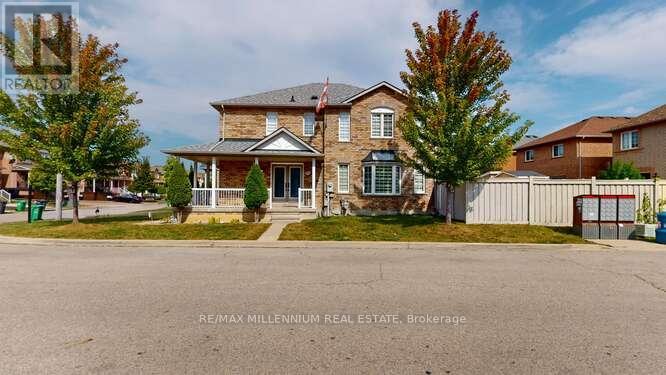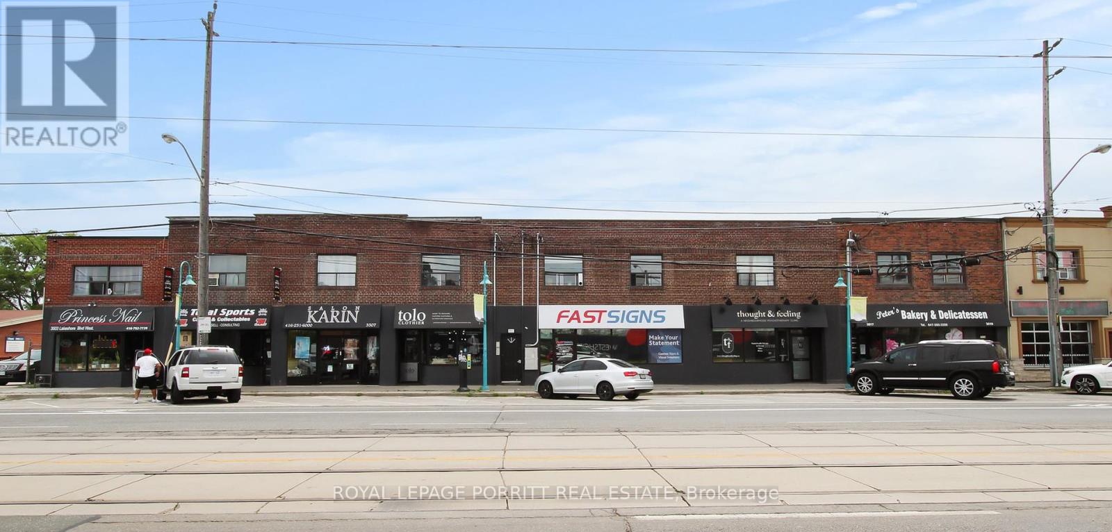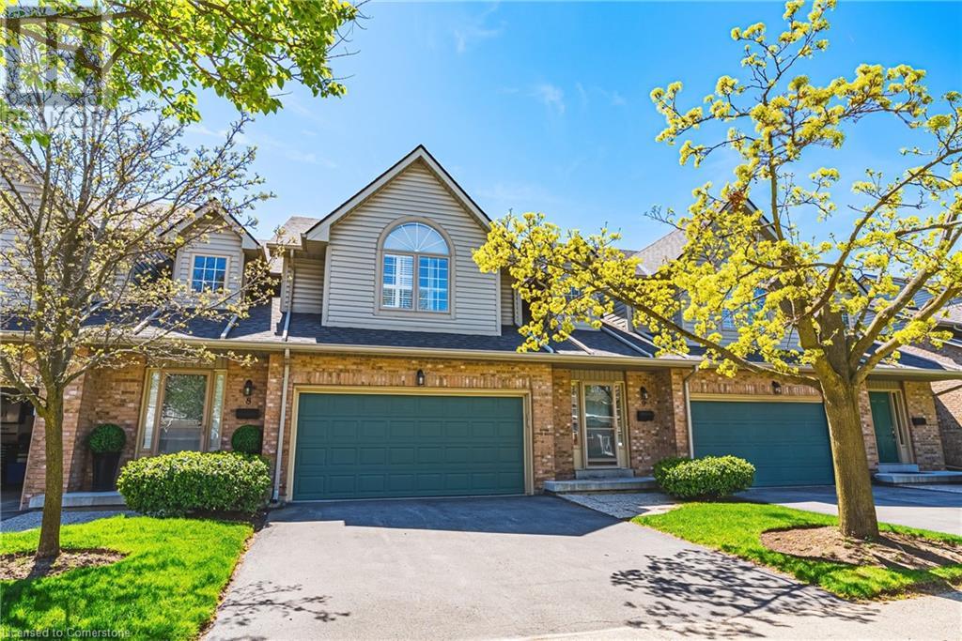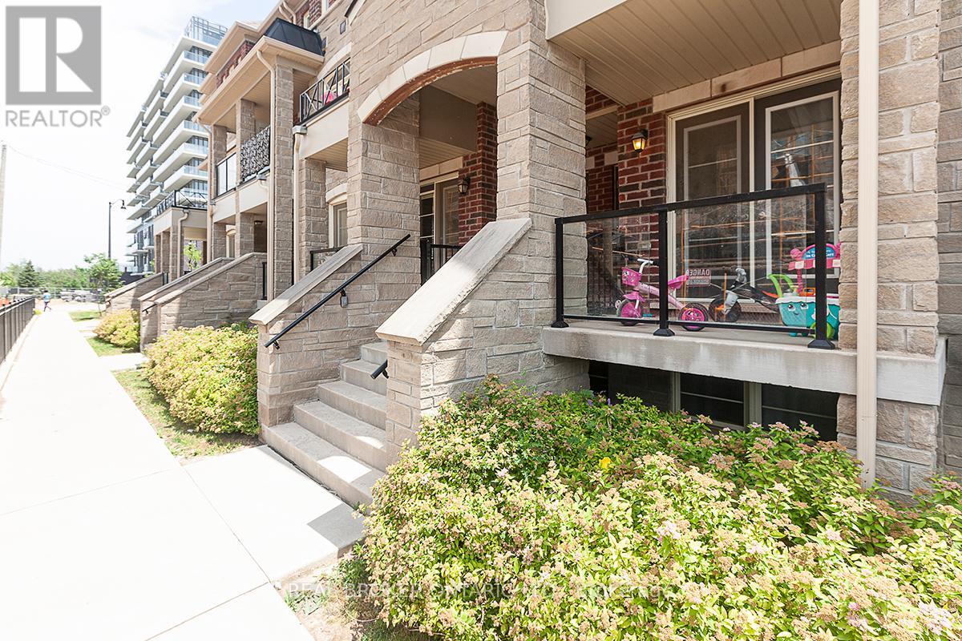1365 Janina Boulevard
Burlington, Ontario
Welcome to 1365 Janina Blvd, a charming raised bungalow nestled on a beautiful 62 x 104.43 ft lot in the highly sought-after Tyandaga neighbourhood. With 2 + 1 comfortable bedrooms, including the oversized primary bedroom with a sliding door to the backyard, 2 full bathrooms and flex spaces, this home presents endless potential for customization to suit your needs. Step outside and enjoy the private backyard, ideal for outdoor entertaining, gardening, or simply relaxing in the fresh air. Recent improvements include: shingles & attic insulation in 2019 and receptacles pig-tailed in 2025. Located in a quiet, friendly neighborhood, this home is close to schools, shopping, parks, public transit and highway access. The perfect balance of tranquility and accessibility. Don’t miss the opportunity to make this lovely property your own. RSA. SQFT. (id:59911)
Royal LePage State Realty
186 Richmond Street
Meaford, Ontario
Welcome to 186 Richmond St., Meaford, where charm meets functionality in this custom-built 2-story home (2007), perfect for an active, outdoorsy family. Ideally located within walking distance to shopping, schools, the library, Meaford Arts Centre, Georgian Bay, and the Georgian Trail, and just a short drive to skiing and hiking trails, this 4-bedroom, 2-bathroom home is a gateway to year-round adventure. The open-concept main floor offers a cozy living room, a dining area with walkout access to the backyard, and a chefs kitchen featuring butcher block countertops, stainless steel appliances, and a center island, all complemented by hardwood floors and warm wood accents for a chalet-like feel. The mudroom, with direct access to the 1.5-car garage and a newly purchased washer and dryer, is perfect for an active lifestyle. Upstairs, the generously sized bedrooms offer vaulted ceilings, ample storage, and floor-to-ceiling windows, with one bedroom opening to a private upper deck. The finished basement includes a cozy family room, a fourth bedroom, and plenty of storage with updated vinyl flooring. The backyard is perfect for entertaining, BBQs, and playtime, while utility costs remain affordable (gas: $1,020, water: $2,160, hydro: $1,500). Furnace (2021) and A/C (2007), windows (2007) and shingles (2007), this home is move-in ready and awaiting its next chapter in Meaford's idyllic setting and small town charm. (id:59911)
Revel Realty Inc.
Lot 29 - 29 Lakeforest Drive
Saugeen Shores, Ontario
Southampton Landing is a new development that is comprised of well-crafted custom homes in a neighbourhood with open spaces, protected land and trails. Architectural Control & Design Guidelines enhance the desirability of the Southampton Landing subdivision. Southampton Landing is suitable for all ages. Southampton is a distinctive and desirable community with all the amenities you would expect. Southampton is located along the shores of Lake Huron, promoting an active lifestyle with trail systems for walking or biking, beaches, a marina, a tennis club, and great fishing spots. You will also find shops, eateries, an art centre, a museum, and the fabric includes a vibrant business sector, hospital and schools. This lot might accommodate a full basement or a raised bungalow plan. Get a quote from the developer's custom home builder Alair Homes or hire your TARION-registered builder. Make Southampton Landing your next move. Inquire for more details... (id:59911)
RE/MAX Land Exchange Ltd.
25 - 14 Cedar Creek
Saugeen Shores, Ontario
Welcome to the Yellow Birch Model an exterior unit. Boasting 1393 sq. ft. on the main floor and an additional 942 sq. ft. of finished walkout basement space, this home offers room to live, work, and relax. Standard 9-foot ceilings on the main floor and over 8-foot ceilings in the basement enhance the sense of openness throughout. Built by Alair Homes, renowned for superior craftsmanship; Cedar Creek features 25 thoughtfully designed townhomes that combine modern living with the tranquillity of a forested backdrop. Choose your personal selections and finishes effortlessly in our presentation room, designed to make the process seamless. Cedar Creek offers four stunning bungalow and bungalow-with-loft models. Each home includes: A spacious main-floor primary bedroom, full walkout basements for extended living space, and expansive decks overlooking the treed surroundings. These homes are part of a vacant land condo community, which means you enjoy the benefits of a freehold townhome with low monthly condo fee (under $200). The fee covers private road maintenance, garbage pick-up, snow removal, and shared green space. The community is a walkable haven featuring winding trails, charming footbridges, and bubbling creeks woven throughout the landscape. Nature is not just a feature here its part of everyday life. Located in Southampton, within beautiful Saugeen Shores, you'll enjoy year-round access to endless beaches and outdoor adventures, unique shops and local cuisine, a vibrant cultural scene with events for every season, and amenities, including a hospital right in town. These homes are Net-Zero ready, ensuring energy-efficient, sustainable living. Features like EV charger readiness reflect forward-thinking design paired with timeless craftsmanship. Additional Notes: Assessment/property taxes TBD. HST is included in price, provided the Buyer qualifies for the rebate and assigns it to the builder on closing. Measurements from builder's plans... (id:59911)
RE/MAX Land Exchange Ltd.
1001 - 30 Old Mill Road
Toronto, Ontario
Luxuriously appointed with stunning panoramic views, this is the epitome of refined living. Floor-to-ceiling windows that frame vistas of the city skyline, allowing natural light to flood every corner of the space. The interior is designed with extensive upgrades including custom coffered ceilings, built-in dry bar, 2 south facing walkouts, and high-end finishes throughout. A seamless blend of comfort and style. Outstanding amenities, 24hr concierge, pool, hot tub, party room, steps to Old Mill subway, walk to Bloor St W and shopping. It's the kind of place where every moment feels like a getaway, offering a sanctuary of tranquility and beauty amidst the hustle and bustle of everyday life. 2nd ensuite bdrm has a walk-in closet and fits a Queen size bed. **EXTRAS** ELFs, Miele Refrigerator, Miele dishwasher, Induction cooktop, oven, Microwave, front load washer and dryer, pot lighting, full size wine fridge and built-in bar fridge, custom window coverings. (id:59911)
Royal LePage Real Estate Services Ltd.
11 Payette Drive
Penetanguishene, Ontario
Welcome Home! With over 2,000 sq. ft. of finished living space, this charming 3 bedroom & 2 bath home is the perfect fit! Open concept main floor with a great layout that allows natural light to flood every room, creating a warm and welcoming atmosphere. The spacious living and dining areas open into the kitchen, making it ideal for entertaining guests or family gatherings. Bonus space - a cozy den - with sliding glass doors that lead to your private backyard and overlooks your sparkling inground pool - perfect for summer relaxation and outdoor fun! The Separate Entrance is perfect for creating an In-Law Suite and allows for the flexibility of multigenerational living with extended family living (cost share!) or extra space if you work from home or have a larger family. You will appreciate the safe and friendly neighborhood, it's conveniently located near downtown shopping, restaurants, and local parks. This home is a rare find, offering the perfect blend of style, space, and location! Don't miss the chance to make it yours! (id:59911)
Keller Williams Experience Realty
25 Trevino Crescent
Brampton, Ontario
Stunning Corner Lot Property in Prime Location!Discover the ultimate blend of luxury, convenience, and family-friendly living in this exceptional property!Key Features:- Premium corner lot with great curb appeal- Beautiful floor plan with ample natural light- Gourmet kitchen with ceramic backsplash and breakfast area walkout to yard- Hardwood floors throughout the entire house- Elegant oak staircase leading to the second floor- Fully finished basement with top-quality materials, featuring one bedroom and washroom Unbeatable Location:- Proximity to major highways (427, 407, 410)- Walking distance to top-rated schools- Convenient access to shopping plazas and amenities Perfect for Families and Commuters! Don't miss the incredible opportunity to own a piece of paradise! (id:59911)
RE/MAX Millennium Real Estate
5 - 3511 Lake Shore Boulevard W
Toronto, Ontario
Bright 1 Bedroom Apartment In Beautiful Long Branch! The Spacious Bedroom & Living Room Boast Large North Facing Windows. The Kitchen Features A Modern Touch With Quartz Counters & An Undermount Sink. Enjoy The Convenience Of Strolling Or Biking To The Nearby Lake, Parks, Waterfront Trail, Library, Local Restaurants & Shopping Destinations. With Fast Access To Hwy 427, QEW & Gardiner Expressway Commuting Is A Breeze. Plus The Airport Is Just A 10 Minute Drive Away. (id:59911)
Royal LePage Porritt Real Estate
399 Old Mud Street
Stoney Creek, Ontario
Welcome to this charming 4- level backsplit in the heart of Hamilton Mountain! This well-maintained home offers 3 cozy bedrooms, 2 bathrooms - including a newly upgraded modern shower - and a spacious great room perfect for everyday living. The large basement with a cold cellar adds valuable storage and future potential. Perfect for growing family, with schools, Valley Park Community Centre, major highways, shopping, and public transit. Roof replaced in 2020 for added peace of mind. A beautiful blend of comfort, convenience, and thoughtful upgrades. Welcome home. (id:59911)
Ipro Realty Ltd.
3333 New Street Unit# 9
Burlington, Ontario
Welcome to 3333 New Street # 9 in the prestigious Roseland Green complex. This immaculately maintained 2562 square foot unit with a double car garage has 3 oversized bedrooms, 4 bathrooms, hardwood floors and vaulted ceilings. The main floor is super spacious and open concept. There is a separate dining room and living room, perfect for entertaining or hosting family meals. The bonus sitting room makes the main floor feel open and inviting. The spacious eat-in kitchen has tons of cabinetry and counter space, and newer stainless steel appliances. The living room has a gas fireplace and glass door that opens to a private garden and patio. The second floor has 3 ginormous bedrooms, main bathroom with double vanity, and a lovely & modern primary suite. This unique primary features a huge walk-in closet and updated 4-piece ensuite bathroom with enough space to add a soaker tub. The massive basement features a full wet bar, recreation room and extra 3-piece bathroom. Tons of closet space throughout, main floor laundry, inside entry to the garage, updated roof & windows and the list goes on. The location is also ideal - you can walk to Marilu's market, the lake, bike path, schools, green space, downtown core & only a few minutes to all major highways and GO stations. This home is perfect for down-sizers or first time home buyers. LET'S GET MOVING! (id:59911)
RE/MAX Escarpment Realty Inc.
51 - 200 Veterans Drive
Brampton, Ontario
A Modern Stacked Townhouse In A Prime Location, Featuring 3 Bedrooms, 3 Bathrooms, And Convenient Parking With A Garage And An Additional Spot. The Master Bedroom Boasts A 4-Piece Ensuite And Walk-in Closet. Highlights Include Spacious Living/Dining Areas, A Covered Porch With Double Doors, And Direct Garage Access. Ideally Situated Near Amenities Such As A Plaza, Library, Schools, Parks, GO Station, And Bus Stand, Across From Plaza. (id:59911)
Real Broker Ontario Ltd.
21 Silver Trail
Barrie, Ontario
Welcome to your dream bungalow in the prestigious Ardagh Bluffs! This beautifully maintained home is nestled on a manicured lot with a fully fenced backyard oasis featuring an in-ground saltwater pool, spacious deck, and elegant pergola-perfect for entertaining or relaxing in total privacy. Inside, you'll find a carpet-free layout with 9-foot ceilings and a bright, flowing floor plan. The main level offers generously sized bedrooms and the convenience of main floor laundry. The expansive basement includes a separate entrance, offering incredible in-law suite potential or the opportunity to create additional income. Total finished sq ft is 2515 including the basement. Whether you're looking for the perfect family home, a smart investment, or a peaceful retreat, this stunning bungalow has it all. Start your next chapter here book your showing today! (id:59911)
The Agency


