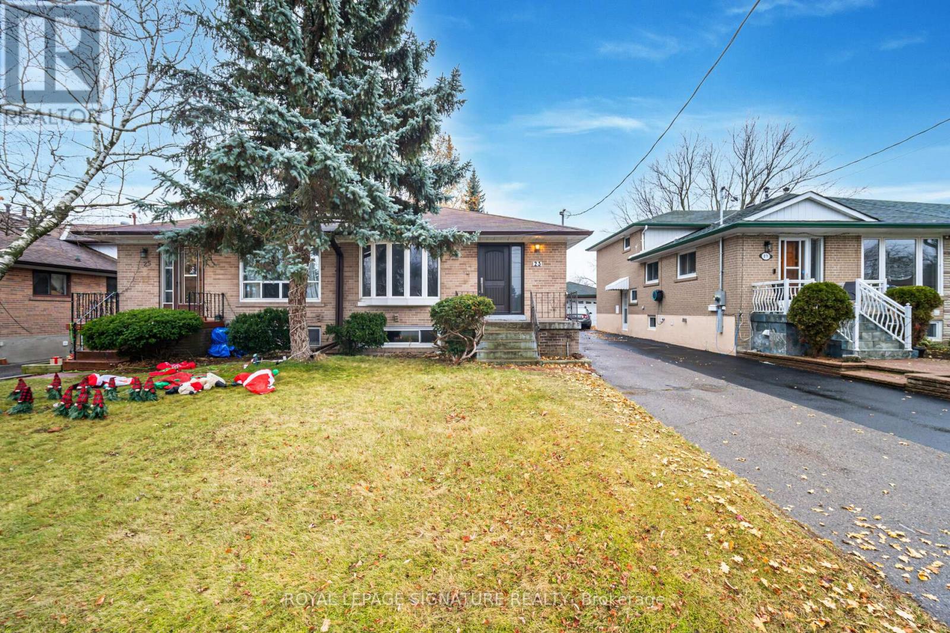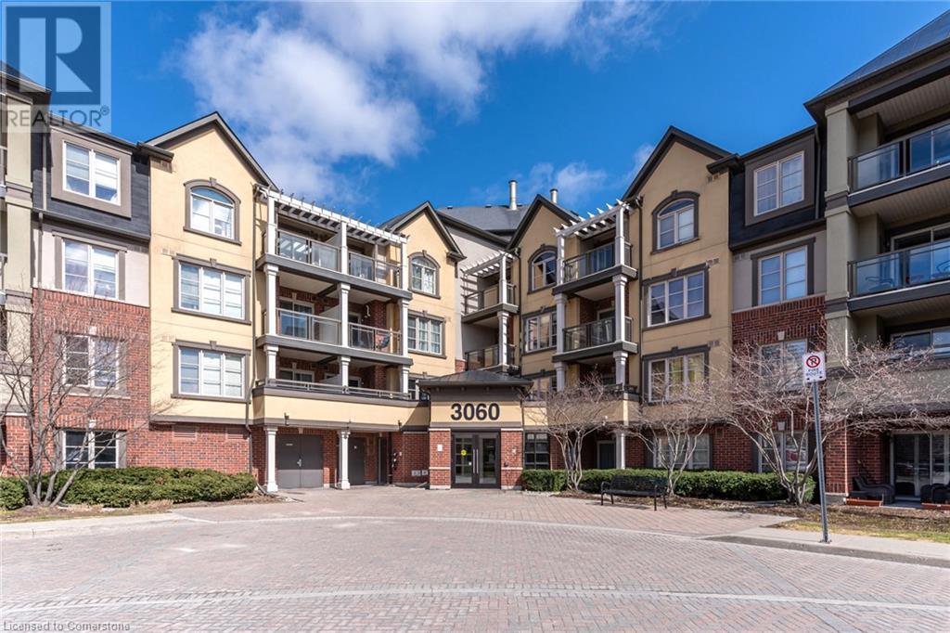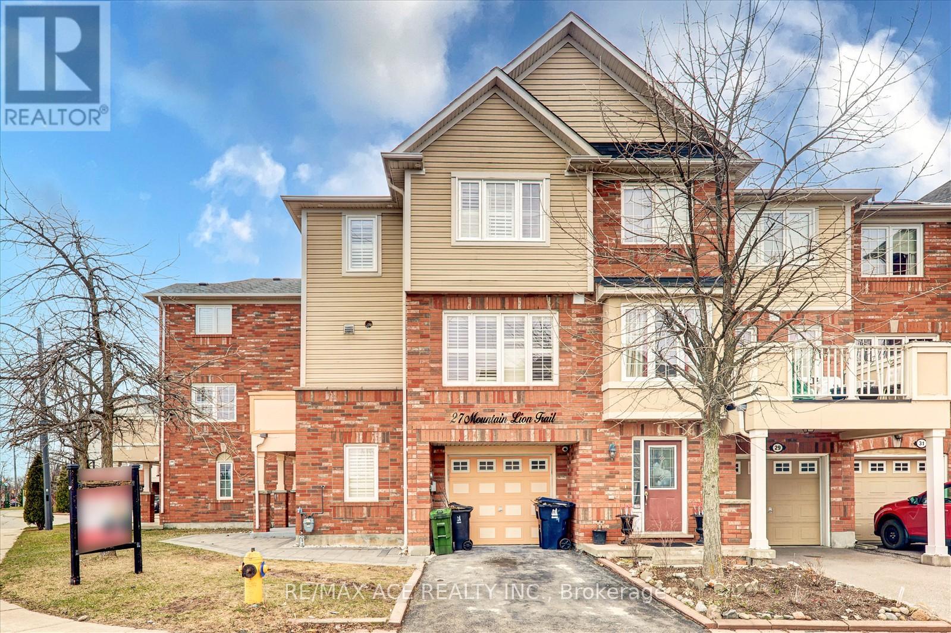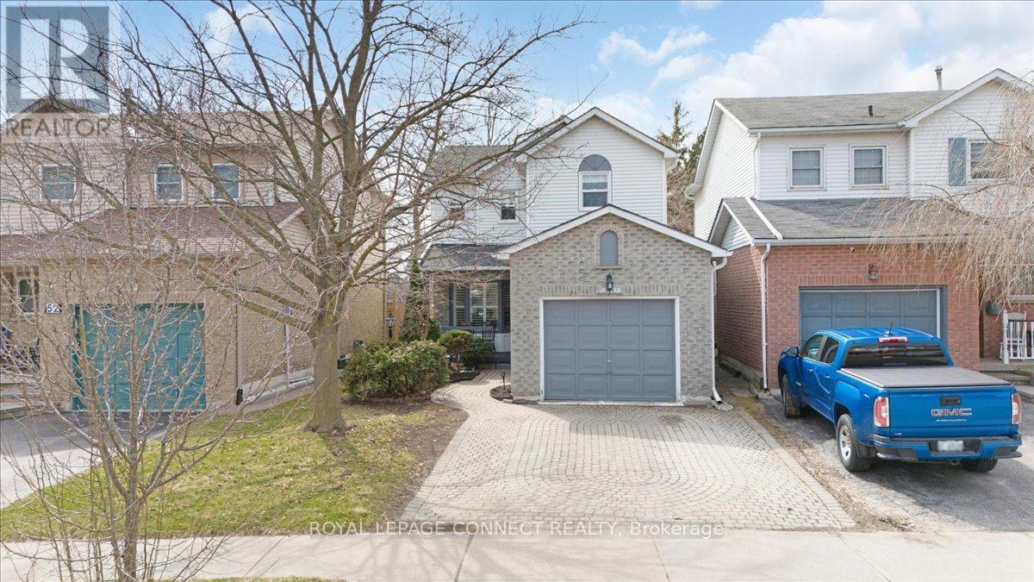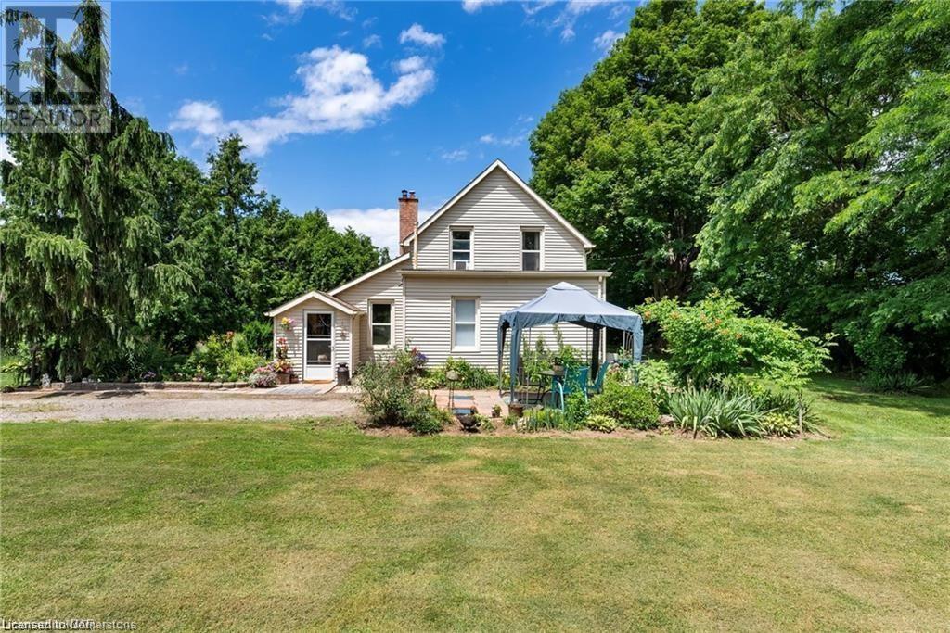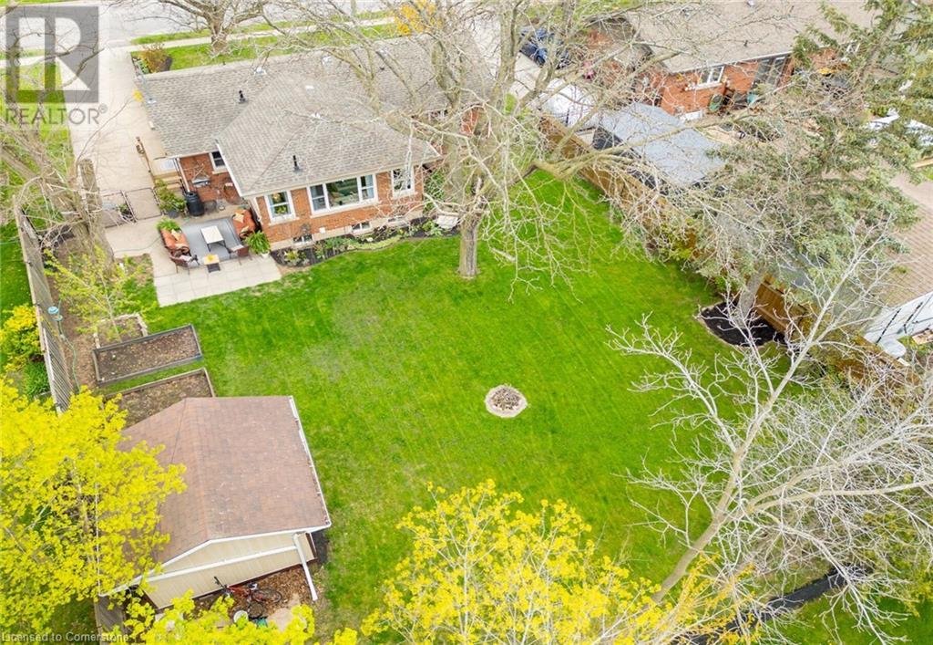23 Gardentree Street
Toronto, Ontario
Charming 4-Bedroom Home On A Deep Lot Endless Potential! Welcome To 23 Gardentree Street A Hidden Gem In The Heart Of Scarborough! This Spacious 4-Bedroom, 2-Bathroom Home Offers Character, Charm, And Incredible Possibilities For The Right Buyer. Enjoy Hardwood Flooring Throughout Many Rooms, And An Open-Concept Main Floor Featuring A Bright Living And Dining Area, Plus A Family-Sized Eat-In Kitchen. The Home Sits On An Extra-Deep Lot With No Neighbours Behind, Providing Privacy And Tranquility, Along With A Detached Garage For Added Convenience. Upstairs, Youll Find Four Generous Bedrooms, Perfect For Growing Families. The Partially Finished Basement Features A Separate Entrance, Bathroom, And Rough-In For A Kitchen Ideal For An In-Law Suite Or Income Potential. With A Little Vision, This Property Could Truly Shine. Dont Miss Your Chance To Own This Rare Find Book Your Showing Today! (id:59911)
Royal LePage Signature Realty
3060 Rotary Way Unit# 311
Burlington, Ontario
Discover comfort, style, and convenience in this beautifully appointed 1-bedroom condo located in the heart of North Burlington. Featuring warm hardwood-style flooring throughout, this bright and airy unit offers a functional open-concept layout with a dedicated dining area—perfect for entertaining or everyday living. The modern kitchen is equipped with stainless steel appliances, a breakfast bar for casual meals, and opens seamlessly into the living space. Step out onto your private balcony and enjoy peaceful views of the pond—a serene escape right at home. The spacious bedroom easily fits a king-size bed and boasts a generous walk-in closet, providing plenty of storage. Additional features include in-suite laundry with a stacked washer/dryer, one underground parking spot, and a private storage locker. Located just minutes from the 407, and within walking distance to shops, a medical clinic, and the Haber Community Centre, this condo blends urban convenience with natural charm. Perfect for first-time buyers, downsizers, or investors—this is low-maintenance living at its best. (id:59911)
Royal LePage Burloak Real Estate Services
219 Flood Avenue
Clarington, Ontario
Step into contemporary living with this spacious 3-bedroom, 3-bathroom residence from TreasureHill the Mayberry 2 model, Elevation B. Boasting **1680sqft** The heart of the home is the oversized family room, creating a welcoming space for relaxation and entertainment. 3 large bedrooms with spa inspired 5 piece master ensuite with soaker tub and shower. (id:59911)
RE/MAX West Realty Inc.
28 Marriner Crescent
Ajax, Ontario
Sunshine North Facing , Corner Lot is bright and full of sunlight in the Family Room and all bedrooms. This Beautiful 3-bed 3 Bathroom detached Home in Northeast Ajax features a Family-Friendly Living Space. Prime Location- Walking Distance to Audley Rec Centre, Library, Splash Pad, Walking Trails, Transit, Shops & Hwy 401/ Hwy 407/412. Top-Ranked Schools in the Area, NO CARPET, The Kitchen Features Elegant Cabinets with Under-Valance Lighting, New Quartz Countertops and A Breakfast Bar Island, S/S Appliances, Backsplash, Family Size Eat In W/Walk Out to Fenced Yard. Open Concept Layout Main Floor, Separate Living Room & Family Room with Gas Fireplace, the second floor offers 3 spacious bedrooms. Master with Huge Walk-In Closet renovated with IKEA closet. 5 Pc Beautifully Ensuite Tub & Separate Shower. Pot lights, Fenced Yard with Sunny South Exposure. Public Transportation/Ajax Sportsplex and Audley Recreation Centre/ Deer Creek Golf / Horse Riding. Make this property an ideal choice for a modern & convenient lifestyle (id:59911)
World Class Realty Point
27 Mountain Lion Trail
Toronto, Ontario
Fully Renovated Freehold Townhouse. Location in a Very Convenient Neighborhood. Corner House With A W/O To Beautiful Balcony. Access to Garage. Walking Distance To TTC, School, Park, And Shopping. Minutes to Hwy 401. Close to the University of Toronto campus and all other amenities. (id:59911)
RE/MAX Ace Realty Inc.
54 Parklawn Drive W
Clarington, Ontario
Beautifully Maintained 3 Bedroom, 3 Bath Home In Friendly Family Neighbourhood. Inside Is Freshly Painted, Bright And Welcoming. Enjoy The Main Floor's Living Room, Dining Room And Sun-Filled Eat-In Kitchen. W/O To Landscaped Private Yard Backing Onto Dr. Emily Stowe Park. Upstair Boasts 3 Large Bedrooms And 4 Piece Semi-Ensuite Bath. Finished Basement With Additional Cozy Office Nook and and a 3 Pcs Washroom Is An Excellent Extra Living Space For You To Enjoy. ** This is a linked property.** (id:59911)
Royal LePage Connect Realty
5400 North Service Road
Beamsville, Ontario
Welcome home to your little piece of paradise! This gorgeous 1-acre property is a perfect hobby farm. The charming farmhouse features 3 bedrooms and 1 bathroom, offering a cozy and comfortable living space. Nestled amidst mature trees, flourishing fruit orchards, lush trees and a short walk to the Lake along with all the conveniences of easy hwy access. This property is a haven for nature enthusiasts, promising breathtaking views that change with the seasons. Additionally, the property includes a large barn 30 x 50 with water and hydro for car enthusiasts and hobbyists alike, awaiting your creative vision. Whether you seek garage space, storage, a workshop, gardens and chickens this property offers endless possibilities. This property is more than just a home, its the way of life! (id:59911)
RE/MAX Garden City Realty Inc.
4165 William Street
Beamsville, Ontario
CHARMING BRICK BUNGALOW ON A FABULOUS PROPERTY with spacious open-concept design in most desirable location with short stroll to downtown, schools & parks. Oversized windows on main level offers a bright and sunny atmosphere. Main floor family room with hardwood floors overlooks the expansive yard and gardens. Great eat-in kitchen with abundant cabinetry. Main floor laundry. Open staircase to lower level with 3rd bedroom & additional bath. The large patio adds to this backyard oasis. OTHER FEATURES INCLUDE: c/air, new furnace 2022, hardwood floors, fridge, stove, dishwasher, large shed. Truly a House and Garden home inside and out! (id:59911)
RE/MAX Garden City Realty Inc.
297 Oak Walk Drive Unit# 1406
Oakville, Ontario
Renters your search ends here! Experience modern living in this stunning 1-bedroom condo in the heart of Uptown Core, Oakville! This beautifully designed residence offers a perfect blend of contemporary style and functionality. Enjoy breathtaking views from the extended open balcony, a modern kitchen with stainless steel appliances, and elegant laminate flooring throughout. The soaring 9' ceilings enhance the open-concept layout, creating a bright and airy ambiance. This exceptional unit includes one parking space and one locker for added convenience. Residents have access to outstanding amenities, including a rooftop deck, state-of-the-art fitness centre, Pilates room, and more. Ideally situated near transit (GO), Highways 407 & 403, banks, and top retailers like Walmart, Superstore, LCBO, and Tim Hortons, this location offers unparalleled convenience.**Some pictures are virtually staged** **Tenant will need to open an account with Powerstream and charges will be deducted monthly** (id:59911)
RE/MAX Aboutowne Realty Corp.
760 Whitlock Avenue Unit# 103
Milton, Ontario
Welcome To 760 Whitlock Ave In Milton Upgraded 2 Bedroom+ Den Condo Suite In One Of Milton's Most Sought-After Mile & Creek Mid-Rise Communities. This Pristine Unit Is Upgraded And Filled with Natural Light And Features A Modern Kitchen Boasts Brand New Stainless Steel Appliances With An Island, Primary Bedroom With Frameless Shower, Undermount Sink and Walk In Closet, Custom Roller Blinds Throughout, Roughing For TV Wall Mount In Living /Dining Room, Pot Lights In Kitchen, Living /Dining Room, 12-14 Foot Ceilings. A Private Balcony Approx. 250 Sq. Ft For Your Outdoor Enjoyment. Includes One Underground Parking Spot Near The Elevator And One Storage Locker. NB: One Additional Parking Available Upon Request@ An Additional Cost. Amenities Including A Fitness Centre With Yoga Studio, Co-Working Lounge, State Of The Art Media Room, Ent. Area & Social Lounge, Expansive Rooftop Terrace Overlooking Protected Green Space. Minutes From Major Highways, Milton GO Station, Schools, Parks & Shopping. (id:59911)
Homelife Maple Leaf Realty Ltd
351 Wrigglesworth Crescent
Milton, Ontario
Spacious 2200 Sqft Corner Home – Feels Like a Detached! Located in a highly desirable Milton neighborhood, this bright and spacious 2200 sqft corner home is the perfect blend of comfort, style, and convenience. With a double car garage and a total of 4 parking spaces, this home is ideal for families looking for ample space both inside and out. Main Features: Formal Living & Dining Areas – Perfect for entertaining guests Gourmet Kitchen – Features a large island, modern finishes, and a breakfast area overlooking the great room with a cozy gas fireplace Carpet-Free Home – Beautiful hardwood floors throughout for a sleek and clean look Convenient 3 Entrances – Access from the backyard, garage, and main entrance for added ease Separate Laundry Room – No more shared spaces—enjoy the convenience of an in-home laundry setup Second Floor Retreat: Primary Bedroom – Spacious with a walk-in closet and a luxurious 5-piece ensuite featuring a soaker tub, separate shower, and dual vanities Two Additional Bedrooms – Bright and airy with large windows, a walk-in closet in one bedroom and a generous closet in the other Outdoor Living & Additional Features: Fully Fenced Yard – Complete privacy with a stone walkway in the front and along the side Backyard with a Small Deck – No grass to maintain, making it a perfect low-maintenance space for entertaining Unfinished Basement – Includes a rough-in for a washroom & a cold cellar, offering endless customization possibilities Prime Location & Community Perks: Top-rated schools, scenic Escarpment views, trails, parks, sports fields, Milton Hospital & Library nearby Minutes to Hwy 401, Cineplex, Walmart, Canadian Tire, Milton GO, and more! (id:59911)
Royal LePage Signature Realty
1005 - 71 Simcoe Street
Toronto, Ontario
Get in tune with luxury at Symphony Place! This boutique, New York style building has it all! 100/100 Walk & Transit Score! 1 Minute Walk To Subway & Underground Path Network. Stunning 1+1 bed unit with over 800 sq ft of space. Huge primary bedroom with ensuite bathroom and built in closet. The galley style kitchen features stainless steel appliances and plenty of counter space for budding chefs! There is also a good sized office with big windows that let in plenty of light. The living dining space is huge. Even the foyer is over sized and gives a feeling of space from the moment you step into this wonderful condo. An ensuite laundry adds further convenience. Maintenance fees include all utilities. Parking included! Steps from the Financial and Entertainment Districts, Union Station, Rogers Centre and Scotia Bank Area. (id:59911)
Royal LePage Real Estate Services Ltd.
