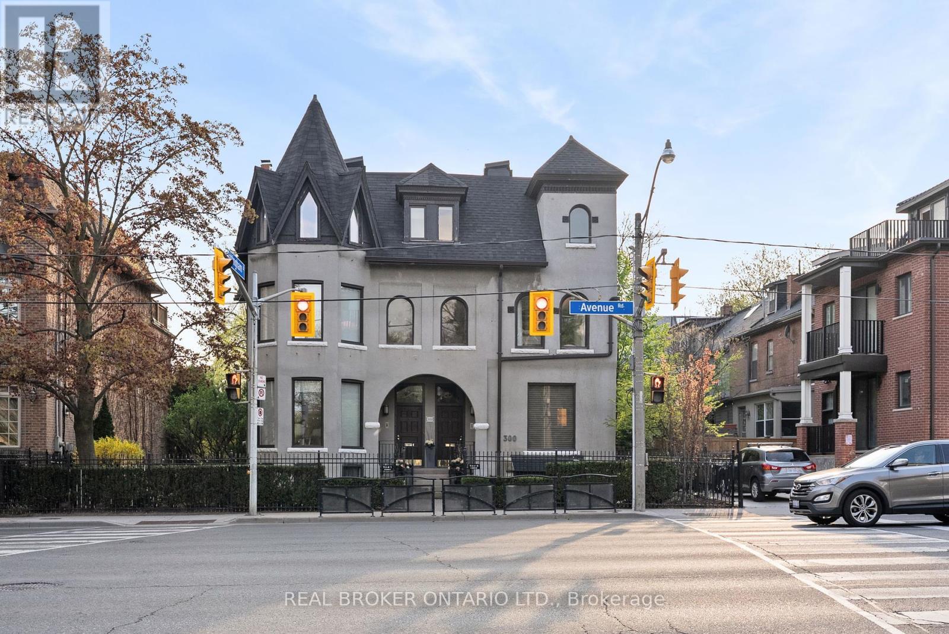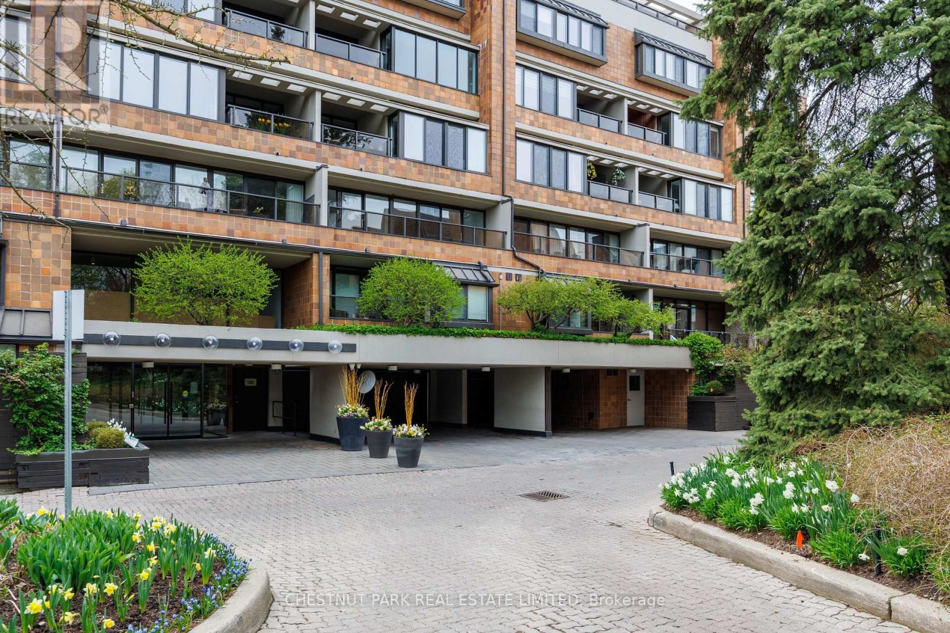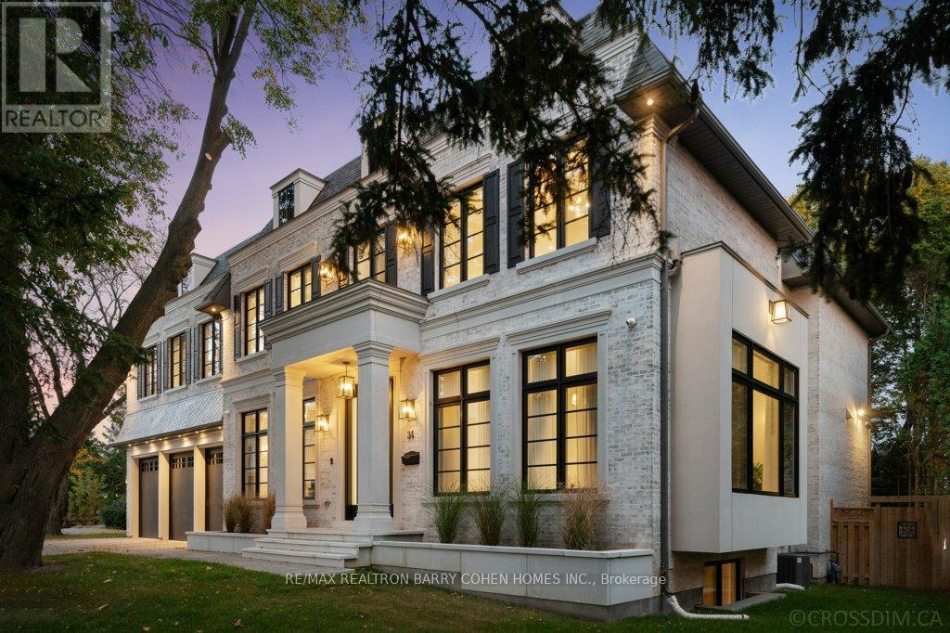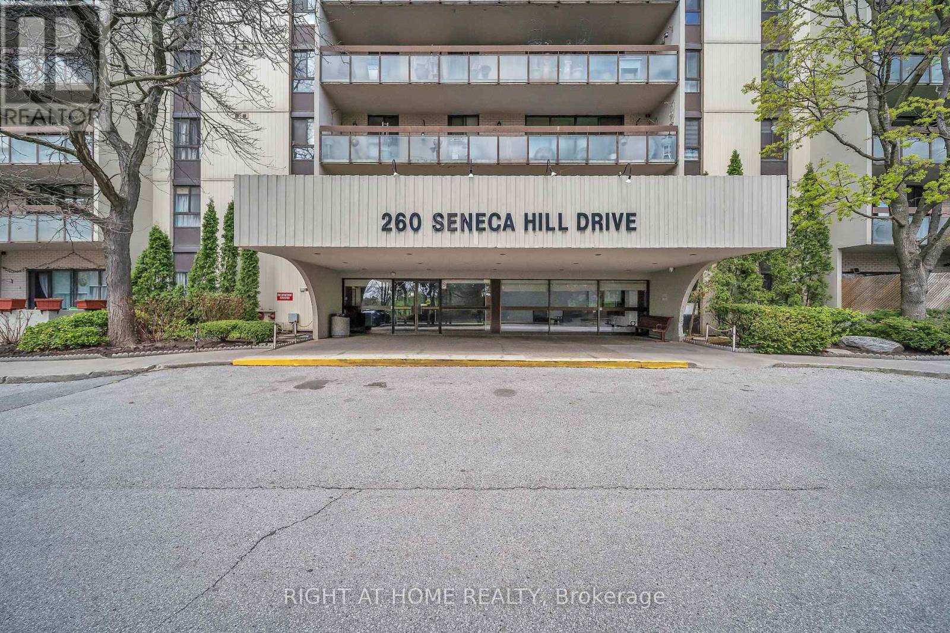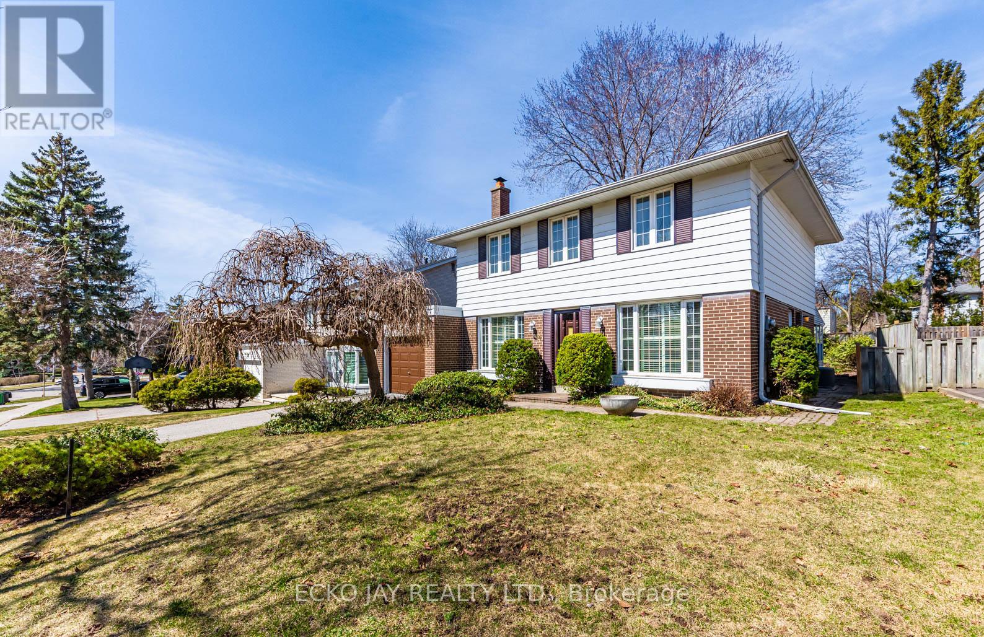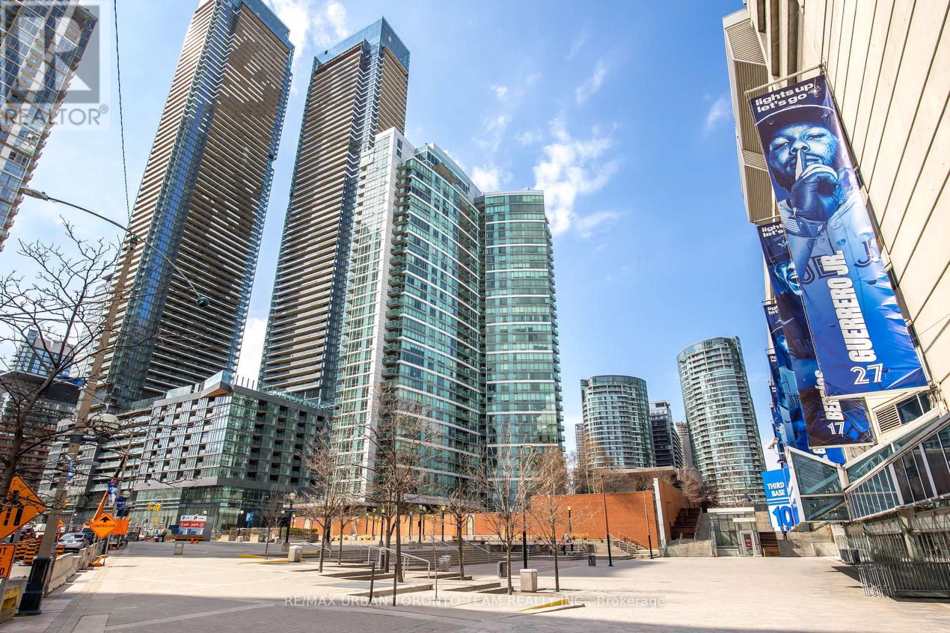120 - 284 St Helens Avenue
Toronto, Ontario
LOFT & FOUND! Missing out on loft living? This perfect, bright, beautiful (not to mention extremely functional) live/work studio at Bloorline Lofts (a former mattress factory) has warmth and charm and all of it could be yours. Over 11 ft ceilings and 568 sq ft of practical space with room for living, dining and working. Enjoy your very own private entrance and sophisticated renovations of both bathroom and kitchen. A five minute walk to Sugo, Donnas, the UP express /GO station, and the subway (not sure how a commuter could get luckier than this?). A few more minutes walk to the Dufferin Mall, groceries, and all of life's essentials. From making mattresses to making memories! Sweet dreams are literally made of this. Come and get it. (id:59911)
Sage Real Estate Limited
4 - 300 Avenue Road
Toronto, Ontario
Historic Elegance Meets Modern Luxury in Toronto's Coveted Rathnally Enclave. Discover rare sophistication in this 1,600 sq.ft. Townhouse masterfully renovated within an 1892 mansion. Victorian charm blends seamlessly with contemporary design throughout this exceptional home.The show-stopping west-facing window wall floods the whole home with natural light, while the gourmet kitchen dazzles with professional Wolf and Sub-Zero appliances and flows into an open-concept dining and formal living area. The sleek glass and custom imported Wenge Wood staircase leads to an elegant glass-enclosed wine nookperfect for the discerning collector.Entertain in the family room, which features a contemporary gas fireplace with sleek stone surround and dramatically overlooks the main living areas downstairs.Step through sliding doors onto your sprawling 400+ sq ft. quiet Private terrace an urban oasis perfect for alfresco dining while enjoying views of the exclusive and prestigious Republic of Rathnally neighbourhood. Relax and unwind in the Sauna or Ice bath with unmatched privacy. Or experience the sunset's natural beauty in the most mature forested and bird-dense neighbourhood in Toronto propera backyard for entertainment, peace and relaxation. Retreat to the luxurious master bedroom suite, featuring a retractable skylight and charming turreted reading nooka nod to the home's Victorian heritage. Unwind in the spa-like five-piece ensuite with skylight and generous walk-in closet. The second bedroom showcases character-rich bay windows and original stained glass, while marble-tiled bathrooms enhance refined luxury. The whole home and glass are also triple-paned and soundproof.This is more than a residence it's a lifestyle where historical prestige meets modern luxury in one of the city's most coveted locations, set a stones throw to Yorkville, Rosedale, Summerhill, Casa Loma & Forest Hill. (id:59911)
Real Broker Ontario Ltd.
44 Foxley Street
Toronto, Ontario
A Curved Harmony on Foxley Nestled in the vibrant Trinity Bellwoods community, this one-of-a-kind residence redefines modern urban living through bold architectural vision and refined craftsmanship. Conceived by the acclaimed JA Architecture Studio in collaboration with Arched Developments, this distinguished property has captured attention in leading design circles for its seamless blend of form and function. It has been featured by two well-known publications BlogTO and Wallpaper Magazine, highlighting its architectural significance and cultural relevance. Soft curves and signature arches create a fluid narrative throughout the main residence, complemented by a bespoke Scavolini kitchen outfitted with premium Gaggenau appliances. Offering four spacious bedrooms and six luxurious bathrooms, including a stunning third-floor primary retreat, every detail has been thoughtfully curated for both elegance and practicality. At the rear of the property lies one of its most impressive features: a fully realized laneway house that mirrors the bold aesthetic and craftsmanship of the main home. Designed with the same attention to form and detail, this two-storey structure offers not only additional living space but also unmatched flexibility-ideal for guests, extended family, or creative use as a studio or office. It stands as a modern interpretation of Torontos evolving urban fabric, adding value, privacy, and design continuity to this already exceptional offering.This is not just a home; it's a statement of contemporary sophistication in one of Torontos most sought-after neighbourhoods. (id:59911)
Right At Home Realty
602 - 27 Mcmahon Drive
Toronto, Ontario
Welcome to this rare find in the heart of Bayview Village! Brand new Saisons condo which has never been lived in. This bright and specious corner unit features two bedrooms + 2 bathrooms, also an extended terrace which equips with a heater to maximize the outdoor experience all year around. Ceiling is 9.5 ft extra tall. Top of the line brand Miele appliances all through out. The unit also offers one premium parking spot with EV charge outlet and one oversized locker both located at the entrance door for super convenient access. Amazing building amenities: 24/7 concierge, touchless car wash, and 80,000 Sq. Ft. Mega Club featuring indoor pool, gym, party Room, lounge, bowling court, golf court, BBQ terrace and so on. Steps To TTC Subway, Huge 8-Acre Park, Shopping Center, Restaurants, Bayview Village Mall, Ikea and Hwy 401 & 404. This property is perfect for those seeking a modern, luxurious lifestyle with the comfort and convenience of top-tier facilities. **Property tax not assessed yet ** (id:59911)
Bay Street Group Inc.
27 1/2 Dunbar Road
Toronto, Ontario
Architectural Showpiece on Iconic Dunbar Road! A rare one of a kind opportunity in South Rosedale! This striking residence was re-imagined in 2019 and stands apart from neighbouring homes with its bold modern exterior and warm, contemporary interior full of charm and character. Perfect as a stylish condo alternative but large enough to comfortably accommodate a growing family, this home offers thoughtful design, luxurious comfort, and seamless functionality in one of Toronto's most prestigious neighbourhoods. Every room is bathed in natural light thanks to expansive windows and clever architectural detailing. The open-concept main level is ideal for entertaining, showcasing a chefs kitchen with high-end stainless-steel appliances, ample storage, and effortless flow into the living and dining spaces. The walk out to the expansive deck on the main floor is ideal for additional seasonal entertainment. The home features 3+1 bedrooms and 3 beautifully appointed bathrooms, including a spa-inspired primary ensuite with steam shower. A standout design feature is the potential for a second primary suite overlooking the lush green roof, located over the newly cantilevered front façade, offering a rare opportunity for expanded luxury living. The lower level is built for hosting, with a spacious entertainment room, a sleek wet bar, and sliding glass doors that lead to a private, professionally landscaped backyard oasis complete with hot tub and cascading waterfall. Additional conveniences include a private drive for up to three cars and a built-in insulated garage with generous storage. Enjoy as is or convert to an additional living space. Sophisticated, sun-filled, and situated on one of the city's most beloved streets, this home delivers exceptional lifestyle living in the heart of South Rosedale. (id:59911)
Bosley Real Estate Ltd.
89 Charleswood Drive
Toronto, Ontario
Welcome to 89 Charleswood Drive - a turnkey detached home nestled on a 40 x 125 ft lot in the heart of Clanton Park. This bright and stylish 2 bedroom, 3-bathroom residence offers a functional layout with timeless finishes, ideal for both families and downsizers seeking modern comfort with classic charm.The main floor features an inviting living space with hardwood floors, pot lights, and a picture window that fills the home with natural light. A thoughtfully designed kitchen boasts quartz counters, stainless steel appliances, and ceramic flooring. The dedicated dining area leads directly to the fully fenced backyard via a new walkout door, thoughtfully created in 2020 by converting the original window providing seamless indoor-outdoor flow. Upstairs, the primary bedroom includes a walk-in closet and large windows. A second spacious bedroom and a modern 4-piece bath complete the upper level, all finished in hardwood. The finished lower level renovated in 2021 and accessed via a separate side entrance offers excellent in-law or guest suite potential. It includes a full kitchen with quartz countertops, vinyl plank flooring, 3-piece bath, and ample living space. Enjoy private parking for up to four vehicles and a sunny, south-facing backyard with a newer deck (2020), natural gas BBQ hookup, and a newer gazebo (2024).Ideally located near Wilson and Bathurst, you're minutes to TTC, Highway 401, Yorkdale Mall, Earl Bales Park, and excellent schools. Walk to transit, parks, community centres, and daily conveniences.*This deep lot offers plenty of potential room to accommodate future home extensions for a growing family or a separate garden suite for family or rental income (preliminary garden suite consultation report available upon request).* (id:59911)
Harvey Kalles Real Estate Ltd.
203 - 40 Oaklands Avenue
Toronto, Ontario
Rare Renovated Pied-à-Terre at The Oaklands a Pristine, designer-updated 1-bedroom suite in this renowned building in the heart of Summerhill. Reimagined by RTG Designs in 2017, the suite features a custom kitchen with oversized island and integrated dining extension, opening to a bright living area with built-ins and walk-out to a private east-facing balcony with treed views. Custom millwork includes a sideboard with wine fridge, media centre, desk and bookshelves. The spacious bedroom offers a walk-in closet serviced by a beautifully renovated bathroom with heated marble basketweave floors and white subway-tiled walls. Finished with wide-plank white oak floors throughout, the suite includes a generous laundry/storage room, 1-car parking, and a locker. Single-level living with elevator access or walk in from the lobby. Shows to perfection, move right in! A quiet, turn-key space in a well-managed building with part-time concierge (1-9 pm), visitor parking, bike storage, and car wash. EV Charger can be installed. Low property taxes. Maintenance fees include cable/internet. (id:59911)
Chestnut Park Real Estate Limited
34 Greengate Road
Toronto, Ontario
Welcome to 34 Greengate Road, A Masterpiece of Luxury living. Nestled on a quiet, private street in the prestigious York Mills area, this custom-built residence offers an exceptional blend of elegance, comfort, and sophistication. Just steps from Edwards Gardens and the Bridle Path, this grand estate sits on an impressive 120-foot-wide lot. Inside, you'll find soaring ceilings, heated imported flooring, and exquisite herringbone hardwood throughout the main level. The expansive living and dining rooms provide the perfect setting for entertaining, while the chef-inspired kitchen opens to a sunlit breakfast area and a warm, inviting family room. Additional main floor features include a private home office, a functional mudroom, and a built-in elevator offering effortless access to all levels. Upstairs, the opulent primary suite is a serene retreat with a spa-inspired en-suite and a generous walk-in closet. Four additional bedrooms each include their own en-suite, ensuring comfort and privacy for every family member. The fully finished lower level is designed for both relaxation and entertainment, showcasing a large recreation area with a sleek wet bar, radiant heated floors, a home gym, a private theater room, and a nanny/in-law suite. Ideally located close to parks, top-rated schools, transit, and premier shopping, 34 Greengate Road is a rare opportunity to own an extraordinary home in one of Toronto's most coveted neighborhoods. (id:59911)
RE/MAX Realtron Barry Cohen Homes Inc.
1415 - 260 Seneca Hill Drive
Toronto, Ontario
Exceptional Opportunity in a Prime Family-Friendly Neighbourhood! Welcome to this highly sought-after residence, ideally located just steps from top-rated schools, Peanut Plaza, grocery stores, and multiple transit options. Enjoy peaceful balcony views in a well-connected area, just minutes from Fairview Mall, Highway 401, and Fairview Pharmacy. This bright and spacious unit offers modern upgrades, custom-built closets in both the living area and foyer, blending functionality with contemporary design. The convenience of ensuite laundry and all-inclusive utilities including high-speed internet and cable TV ensures a truly hassle-free living experience. Residents benefit from generous visitor parking and full access to a well-equipped recreation centre, offering a variety of amenities perfect for families. Experience the perfect balance of comfort, convenience, and community in this meticulously maintained building - your ideal home awaits! (id:59911)
Right At Home Realty
14 Parfield Drive
Toronto, Ontario
* Fantastic Opportunity to Live in High Demand Henry Farm Neighbourhood! * Warm & Inviting 4-Bedroom Executive Home on Family-Friendly Street is Lovingly Cared For and Well Maintained w/Pride of Ownership by Original Owners for 60 Years! * Fabulous & Welcoming Home with Spacious Principal Rooms, Main Floor Family Room/Den & Large Private Backyard is Perfect for Families of All Ages! * Living/Dining Rooms and Eat-In Kitchen are Sun-Filled with Warm, Natural Light Thanks to Large Floor-to-Ceiling Windows Overlooking the Front Yard & Private Backyard with Surrounding Gardens. * Spacious Upper Level Bedrooms are Bright & Inviting with Large Windows, Ample Closet Space & Hardwood Floors With Plenty of Room for Growing Families. * Work from Home with a Main Floor Office/Den, or Walkout to the Private Sunroom Addition & Large Fenced Backyard Great for Outdoor Family Fun, BBQs & Entertaining! * Sizable Finished Lower Level Offers Additional Space with Large Rec Room & Fireplace, 5th Bedroom Can Be Used as Home Office Space, Study or Music Area! * Excellent Prime Location, Only Steps to TTC Subway & Bus, Great Shopping, Schools, and Close to NYGH, GO Train, Fast Access To Hwy 401, 404/DVP & 407 * Enjoy Nearby Parks & Walking Trails, just a Short Walk from Home! * Move-In Ready or Customize To Your Taste Lots of Possibilities! * Don't Miss Out! * **Open House Sat & Sun May 24 & 25, 2:00-4:00 pm** (id:59911)
Ecko Jay Realty Ltd.
2909 - 81 Navy Wharf Court
Toronto, Ontario
Bright And Spacious 2-Bed + Den, 2-Bath Corner Unit With Parking, In A Highly Sought-After Building. This 859 Sq Ft Condo Features A Functional Layout With New Laminate Flooring, 9 Ft Ceilings, And Floor-To-Ceiling West-Facing Windows. The Open-Concept Kitchen Includes Granite Countertops, Upgraded Cupboards, And A Double Sink. The Den Can Easily Serve As A Third Bedroom. Enjoy A Private Balcony, Ensuite Laundry, And Updated Bathrooms With New Vanities, Faucets, And Fixtures. The Primary Bedroom Offers His & Her Closets And A Full Ensuite. Amenities Include A Concierge, Indoor Pool, Gym, Rooftop Deck/Garden, Sauna, And Community BBQ. Steps To Transit, Highways, Rogers Centre, Dining, And ShoppingUrban Living At Its Best. (id:59911)
RE/MAX Urban Toronto Team Realty Inc.
4 Sea Robin Way
Toronto, Ontario
Attention First-Time Buyers! Don't miss this spacious 3-bedroom townhome featuring a walk-out basement, perfect canvas to add your personal touch and transform it into your dream home. Unbeatable location! Just steps to TTC, parks, soccer fields, top-rated schools, York University, subway station, shops, and a community centre with a pool. Whether you're starting out or investing in your future, this home offers incredible value in a convenient, family-friendly neighbourhood. (id:59911)
Royal LePage Signature Realty

