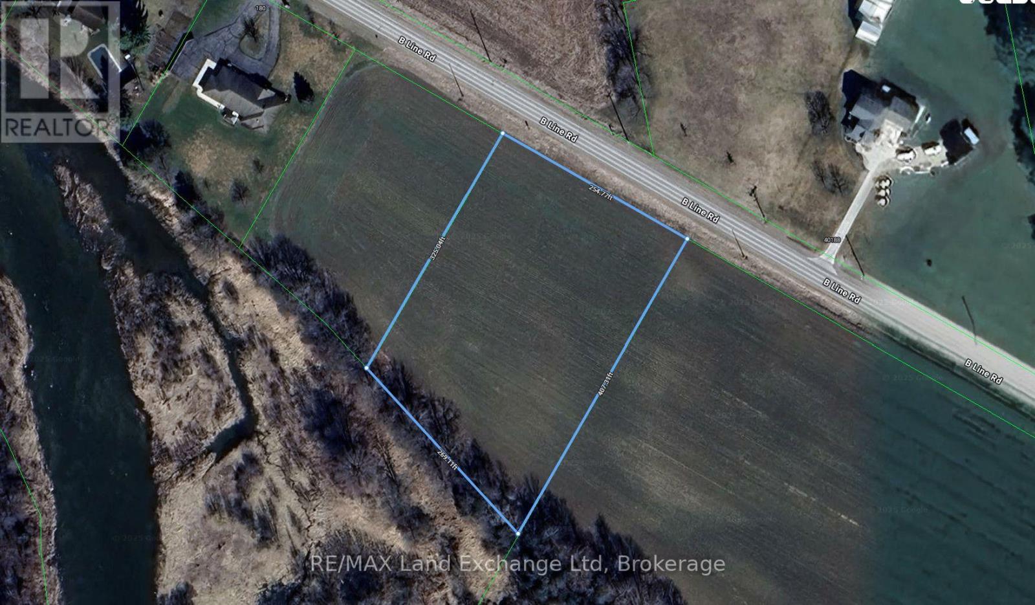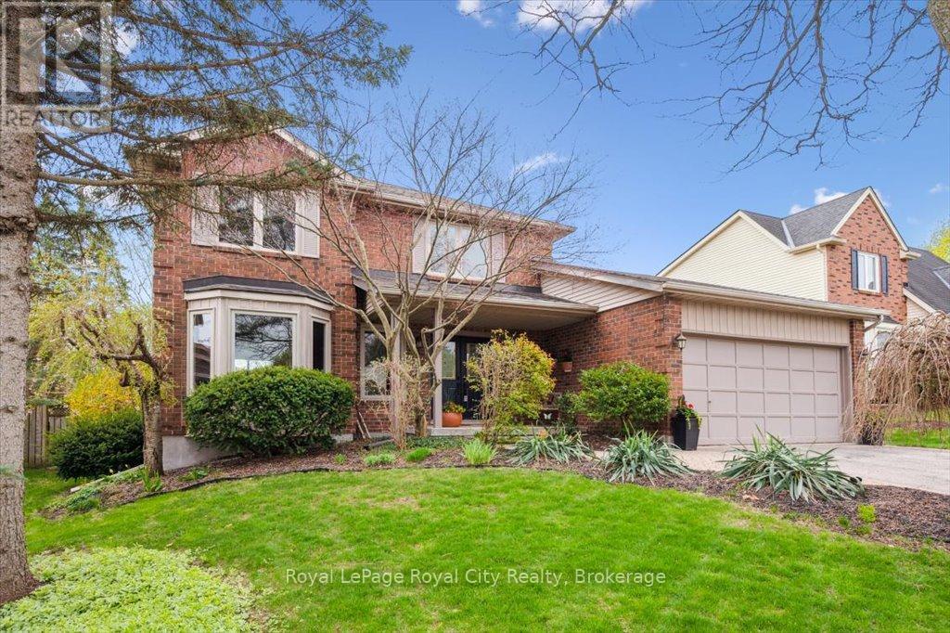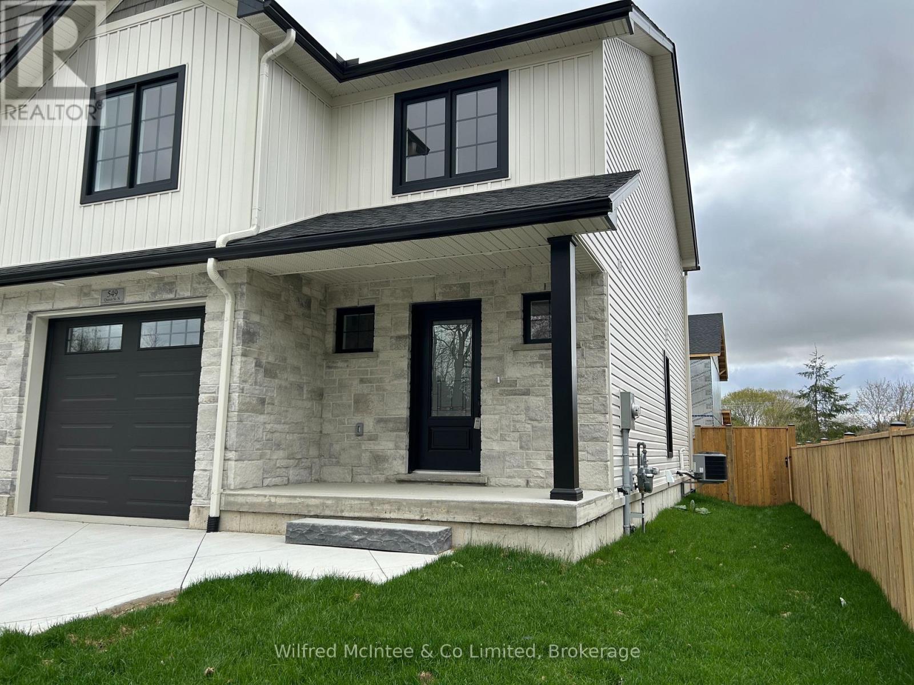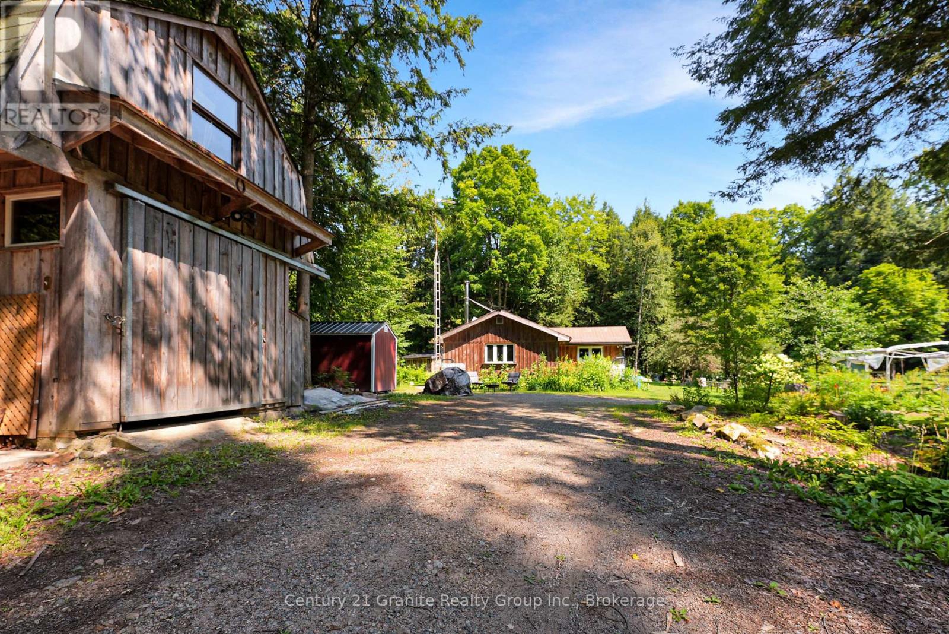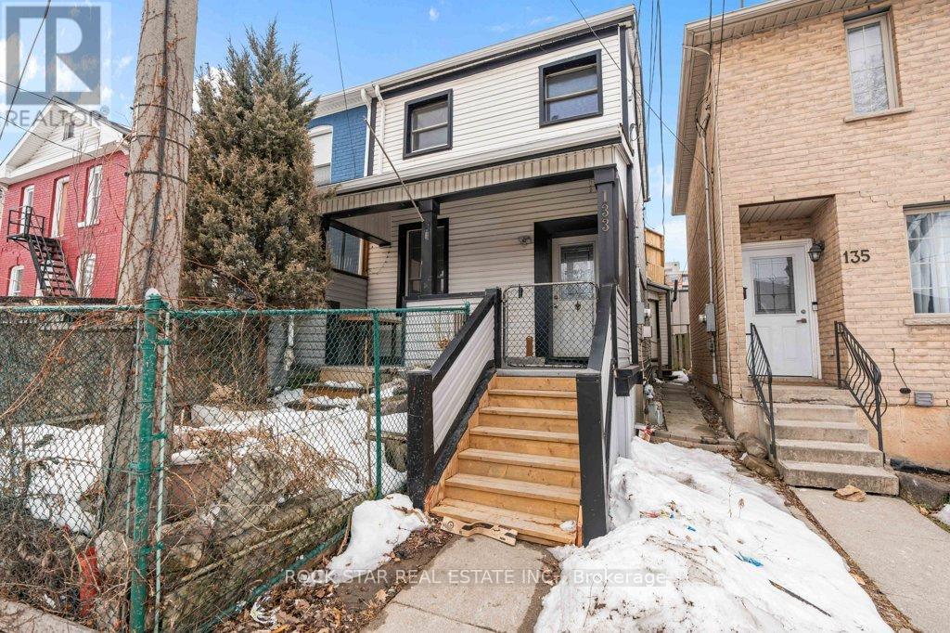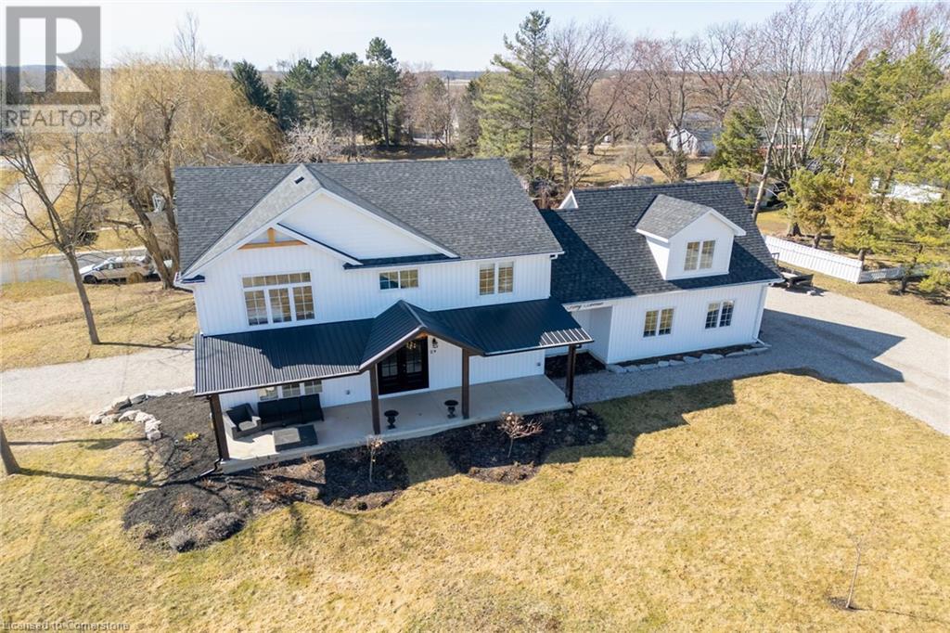99 Pinewarbler Drive
Hamilton, Ontario
Welcome to 99 Pinewarbler Drive, a meticulously renovated 3-bedroom, 3-bathroom gem located in the sought-after Birdlands neighborhood of Bruleville, Hamilton (Hamilton Mountain). This stunning home blends modern luxury with everyday functionality, offering a move-in-ready lifestyle with high-end finishes and thoughtful upgrades throughout. Step inside to discover vinyl flooring on both the main and upper levels, freshly painted interiors, and no popcorn ceilings. Windows have been completely upgraded to Magic Windows with integrated blinds and screens. The home is illuminated by pot lights throughout, giving each space a bright, contemporary feel.The custom kitchen is a showstopper featuring stainless steel appliances, a gas range, top-of-the-line dishwasher, microwave, and French-door refrigerator, perfect for culinary enthusiasts. The laundry area boasts a new LG washer and dryer. Brand-new door from the garage to the house and a new front storm door for added convenience and curb appeal. Step outside to a backyard oasis, including a professionally built deck with two gas hookups, a stone interlocking garden wall, and a stone walkway all surrounded by fully fenced yard for privacy and style. Upstairs, retreat to the luxurious custom- built bathroom featuring a granite vanity and a walk-in shower with glass enclosure. The main floor bathroom has also been completely remodelled for a fresh, modern look. Additional upgrades include:New electrical panel, Natural Gas backup generator, Four-stage York Infinity furnace, Motorized blinds on patio doors & kitchen Window. This property is the full package renovated with care, packed with premium features, and situated in a quiet, family-friendly neighbourhood close to schools, parks, highways and lime ridge mall. Dont miss this rare opportunity to own in one of Hamiltons most beloved communities. (id:59911)
Keller Williams Advantage Realty
246 King Street E
Clarington, Ontario
Exceptional opportunity to lease a large free standing commercial/industrial space on King St./Highway 2 in Bowmanville. Huge parking area and excellent access for inventory storage, vehicle parking. Busy + high visibility location with tons of parking on site & HUGE Highway #2 frontage. Includes spacious retail store-front/show-room area of just under 5,000 sq. ft. + stock area of nearly 7,000 sq. ft. + 2,900 sq. ft. bonus mezzanine space free of rent. Ideal for wide variety of uses: furniture, discount store, thrift store, antiquest market, automotive, carpet and flooring, parcel storage + distribution, training center. Close to major anchors like Metro Foods, Dollarama, Shoppers Drug Mart, Bowmanville Health Center, Primary & Secondary schools, and fast food. (id:59911)
Royal LePage Frank Real Estate
221 East 24th Street
Hamilton, Ontario
Discover this beautifully updated 3+1 bedroom, 1.5 bath charming brick bungalow in a desirable Hamilton Mountain neighborhood! Step into the bright, spacious living room featuring hardwood floors and a cozy gas fireplace, perfect for relaxing evenings. The 2022-renovated kitchen boasts stylish white cabinetry, ample counter space, and stainless-steel appliances, perfect for cooking and entertaining. The second bedroom (currently used as dining area) offers sliding doors to a deck and fully fenced backyard, creating a seamless indoor-outdoor living space. The main bathroom (updated 2020) features a stunning walk-in tile and glass shower, while the new 2-piece basement bath (installed 2020) adds extra convenience. Separate side entrance to lower level. Enjoy a spacious rec room and an additional bedroom. Single driveway and garage with inside entry. Upgraded electrical 2019, New Furnace & A/C 2021, replaced back fence 2021, gutter-guards installed 2020. Close to parks, schools, shopping, and transit this home is a must-see! (id:59911)
Royal LePage State Realty
319 - 450 Dundas Street
Hamilton, Ontario
Condo unit with 2 owned Parking Spots! Recently built by an award winning Development Group, this one bedroom condo comes with TWO parking spots, one storage locker, and features a state of the art Geothermal Heating and Cooling system which keeps the hydro bills low!!! Includes laminate flooring throughout, open concept kitchen and living room with stainless steel appliances. The condo is complete with in-suite laundry, a 4-pc bathroom, and a spacious private balcony. Enjoy all of the fabulous amenities that this building has to offer; including party rooms, modern fitness facilities, rooftop patios and bike storage. Situated in the desirable Waterdown community with fabulous dining, shopping, schools and parks. 5 minute drive to downtown Burlington or the Aldershot GO Station, 20 minute commute to Mississauga. (id:59911)
RE/MAX Escarpment Realty Inc.
263 County Rd 29 Road
Prince Edward County, Ontario
Summer Is Just Around The Corner - And There's No Better Place To Enjoy It Than In Beautiful Prince Edward County. This Impeccably Maintained Bungalow Offers The Perfect Blend Of Peaceful Privacy And Everyday Convenience, Complete With Breathtaking Water Views, Unforgettable Sunsets, And Easy Access To All The County's Most Beloved Attractions. Tucked Just Minutes From The 401, This Home Is Your Gateway To The Best Of The Region - From Sun-Soaked Beaches And World-Class Wineries To Charming Restaurants, Farmers' Markets, And Vibrant Local Events. Whether You're Looking For A Full-Time Residence Or A Summer Escape, This Property Offers The Ideal Balance Of Tranquility And Connection. Step Inside To A Bright, Spacious Interior Filled With Natural Light And Thoughtful Design. The Generous Layout Features Oversized Rooms And Plenty Of Space For Relaxing Or Entertaining. The Large Kitchen Boasts Ample Counter Space And A Cozy Dining Area, Perfect For Casual Meals With Friends And Family. Unwind In The Inviting Living Room, Complete With A Wood-Burning Stove To Keep Things Toasty On Cooler Evenings. The Private Primary Suite Is A True Retreat, Offering A Walk-In Closet And A 3-Piece Ensuite Bathroom. Two Additional Bedrooms, Each With Oversized Closets, Plus A Second 3-Piece Bath Ensure Comfort And Privacy For Guests Or Family Members. A Well-Appointed Laundry Room Adds Even More Practicality To This Functional Layout. Enjoy The Benefits Of Municipal Water And An Existing Drilled Well (Not Currently In Use), And Make The Most Of The Converted Double Garage - Now An Insulated, Heated Exercise Space With Plenty Of Room For Storage Or Vehicles. Whether You're Sipping Wine On The Patio, Strolling Through Local Vineyards, Or Catching A County Sunset Over The Water, This Home Invites You To Fully Embrace Summer Living At Its Best. Don't Miss Your Chance To Call It Yours - Step Into The Lifestyle You've Been Dreaming Of In Prince Edward County! (id:59911)
Dan Plowman Team Realty Inc.
30 Canrobert Street
Woodstock, Ontario
Welcome to this Stunning two Storey Detach House Located in Quite Family Friendly Neighborhood , 3+1 Bedroom, 2+1 Bathroom With a Walk Out Finished Basement. Private Living / Great Room with Large Dining area Which can be converted to Family Room. Large Kitchen Features Stainless Steel Appliances, Backsplash , Breakfast Area & Walk Out Patio To A Large Deck For Your Entertainment/BBQ. Basement Has One Bedroom, Full Washroom & a Large Recreation Room Which Can Be Modified to Your Likings Enjoy a Fully Fenced Backyard Perfect for Family Gatherings And Relaxation. Easy Access To Major Highways, Hospitals, Libraries, Parks, Places Of Worship, Playgrounds, Public Transit, Recreational/Community Centers & Schools. (id:59911)
Homelife/miracle Realty Ltd
B Line Road
Morris-Turnberry, Ontario
*For Sale: 2.15 Acre Building Lot* Escape to your own piece of paradise with this stunning 2.15-acre building lot that backs onto the picturesque Maitland River. This prime location offers not only a serene environment perfect for fishing enthusiasts but also a unique opportunity to build your dream home. The property is easily accessible via a paved road, ensuring convenience while maintaining that sought-after country feel. Enjoy the best of both worlds close proximity to town amenities while surrounded by the tranquility of nature. With ample space and a variety of building possibilities, this lot is perfect for those looking to create a personal retreat, a family home, or an investment property. Don't miss out on the chance to own this exceptional piece of land; the perfect canvas for your future awaits! (id:59911)
RE/MAX Land Exchange Ltd
5 Hazelwood Drive
Guelph, Ontario
Welcome to 5 Hazelwood Drive A Forever Family Home in Kortright HillsSet on a quiet, tree-lined street in one of Guelphs most established and beloved family neighbourhoods, 5 Hazelwood Drive offers not just a home, but a place to truly put down roots. This is a community where families stay for generationswhere neighbours become friends and children grow up with a true sense of belonging.Step inside this warm and welcoming four-bedroom, three-bathroom home and feel the blend of comfort and modern updates designed for everyday family living. The bright, newly renovated kitchen is the heart of the homeperfect for everything from morning coffee to after-school snacks. Spacious living areas offer room to relax, gather, and create lasting memories.But what truly sets this property apart is the incredible backyard. Fully fenced and generously sized, it offers more than enough space for a pool, a garden, a playset, or all three. Its a private outdoor retreat where kids can roam freely, pets can play, and summer BBQs become a regular tradition.Inside, thoughtful touches like the mudroom/laundry room combo make daily routines easier, while beautifully updated bathrooms add a touch of luxury to family life.Located within walking distance of top-rated schools and surrounded by parks and scenic trails, 5 Hazelwood Drive offers both convenience and a true sense of community. Whether youre starting a family or settling into your forever home, this is the kind of neighbourhood where youll feel proud to stay for years to come.Don't miss this opportunity to make 5 Hazelwood Drive your familys next chapter. (id:59911)
Royal LePage Royal City Realty
549 Queen Street N
Arran-Elderslie, Ontario
BRAND NEW SEMI DETACHED PRICED AT $539,900 IN PAISLEY!! See this 2 story,1551 sq. ft. Candue home with attention to quality and finishings. You will love the benefit of easy and economical living with open concept on the main level featuring kitchen with quartz countertops, breakfast bar and appliances included, dining room with doors to a private deck, comfortable living room with electric fireplace and convenient powder room. Second level with spacious primary bedroom with luxurious ensuite and walk in closet, 2 additional bedrooms, main 4 pc. bath and laundry nook. Basement with a spacious finished family room, storage room and utility room. Enjoy a 10 x 12 deck, fenced backyard, attached garage, sodded lawn and concrete driveway. Impressive quality workmanship and finishes. This home ticks all the boxes!! 20 minute drive to Bruce Power and the beautiful shores of Lake Huron. Call for details!. (id:59911)
Wilfred Mcintee & Co Limited
1842 Buckslide Road
Algonquin Highlands, Ontario
17 ACRES of beautiful rural land! Tucked away from the road, this 2 bedroom bungalow has so much to offer! Maple & Teak flooring in the kitchen with a CUSTOM hand carved island. Several windows throughout bringing in an abundance of natural light. All appliances 2 years old. Woodstove 2 years old. Metal roof 6 years old. There is a LARGE SHED on a concrete slab with a hydro panel that can easily be converted into a BUNKIE. The WORKSHOP is complete with 3 rooms and a hydro panel. Have you ever dreamed of owning your own homestead? The hard work has been done for you! Included in this secluded property is a greenhouse with a garden already established. Throughout this peaceful property you'll find many edible plants. A variety of Berry bushes, Garlic, Apple trees, and Pear trees. Don't forget an array of BEAUTIFUL flowers! At the back of the acreage, you'll find a hunting hut with a wood stove, ready to be given a makeover to your liking. This property is beautiful ALL YEAR round. Want the off-grid life? This house could be off grid with the addition of solar panels. Best of all, you're only 4 minutes to the BOAT LAUNCH at Kushog Lake! Proximity to Halls Lake and Boshkung Lake, three of Haliburton's most desired lakes. Come see this rare property and have a look for yourself! (id:59911)
Century 21 Granite Realty Group Inc.
133 Cathcart Street
Hamilton, Ontario
Discover the perfect blend of charm and modern living in this beautifully updated semi-detached home, ideally suited for first-time buyers or those seeking a simpler lifestyle. This home features two spacious bedrooms and one and a half baths, freshly renovated to ensure a stylish yet cozy atmosphere. Imagine yourself on the quaint covered front deck, a great spot for sipping your morning coffee or unwinding in the evening. Inside, you'll be welcomed into an inviting living area with updated flooring that extends into a stunning kitchen equipped with granite countertops. The main floor hosts a large primary bedroom complete with a convenient 2-piece ensuite, leading to an expansive storage area that can double as a workshop for your hobbies. Upstairs, you'll find another generously-sized bedroom, a fully renovated bathroom, and access to your private, rooftop deck - perfect for entertaining on those warm summer nights! Located in the vibrant heart of central Hamilton, this home is just a short walk from essential shopping, Hamilton General Hospital, and the Ron Joyce Children's Health Centre. Plus, you're only a quick drive away from the trendy James North district and the West Harbour GO Station, making commuting and entertainment a breeze. Embrace a lifestyle of ease and accessibility in this delightful home that's ready for you to make it your own! (id:59911)
Rock Star Real Estate Inc.
29 King Avenue
York, Ontario
Discover an executive life-style while savoring the peace & tranquility found here in York - a charming Hamlet bordering the Grand River less than 20 min commute to Hamilton centrally located between Cayuga, Caledonia & Binbrook. Positioned majestically on huge 0.44ac corner lot is “The White House” a truly iconic property boasting impressive 2022 custom built 2 storey home introducing 3,340sf of beautifully appointed living area, 552sf double car garage plus completely segregated 1,076sf fully equipped lower level in-law unit accessed by separate driveway enjoying convenient on grade walk-out - w/remaining 507sf housing the dwelling’s mechanicals. Experience multi-generational living in rural luxury as you enter this Estate's grand foyer leading to world class “Vanderschaaf” kitchen sporting chic white cabinetry, designer island, quartz countertops, sought after pantry, SS appliances & patio door walk-out to 220sf backyard entertainment deck - design continues to formal dining room, comfortable living room boasting n/g FP, 2pc bath, handy MF laundry & direct garage entry. Follow solid wood staircase to spacious upper level incs lavish primary bedroom with 4pc en-suite & WI closet, 3 sizeable bedrooms, 3pc principal bath & 550sf finished loft (built over garage) - perfect kids play room or teenage hang-out. Matte finished engineered hardwood flooring, 9ft main floor coiffured ceilings & plethora of oversized windows compliment the bright, stylish décor w/sophisticated flair. Incredible BONUS - separate lower level apartment allows for desired income generating component - incs functional kitchen, family room, dining area, 3pc bath/laundry station, bedroom, office/possible bedroom, storage & utility room. Notable extras - n/g furnace, AC, fibre internet, n/g tankless water heater, 200 amp hydro, EV car charger, 9500g water cistern & septic system. Pure Elegance! (id:59911)
RE/MAX Escarpment Realty Inc.






