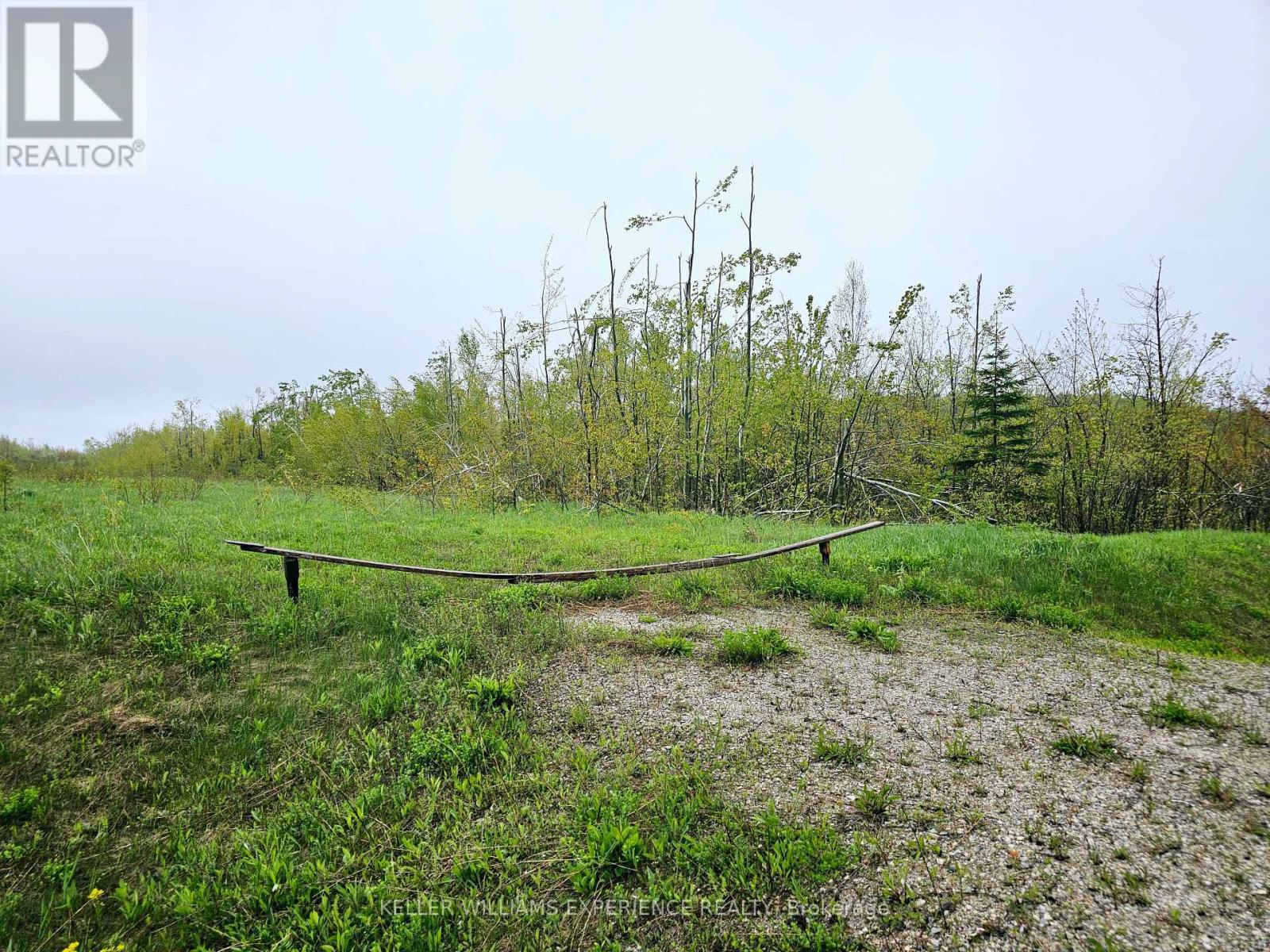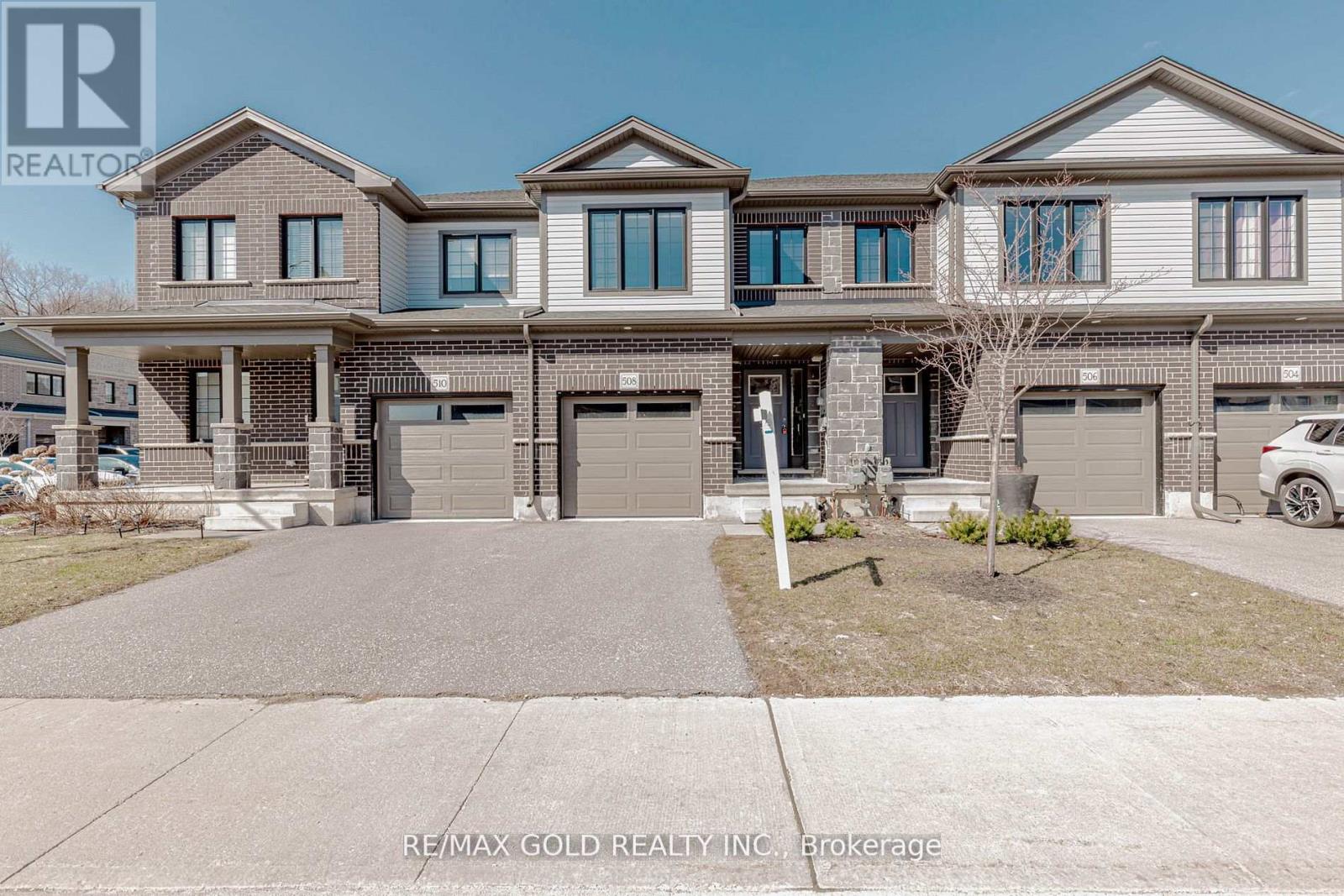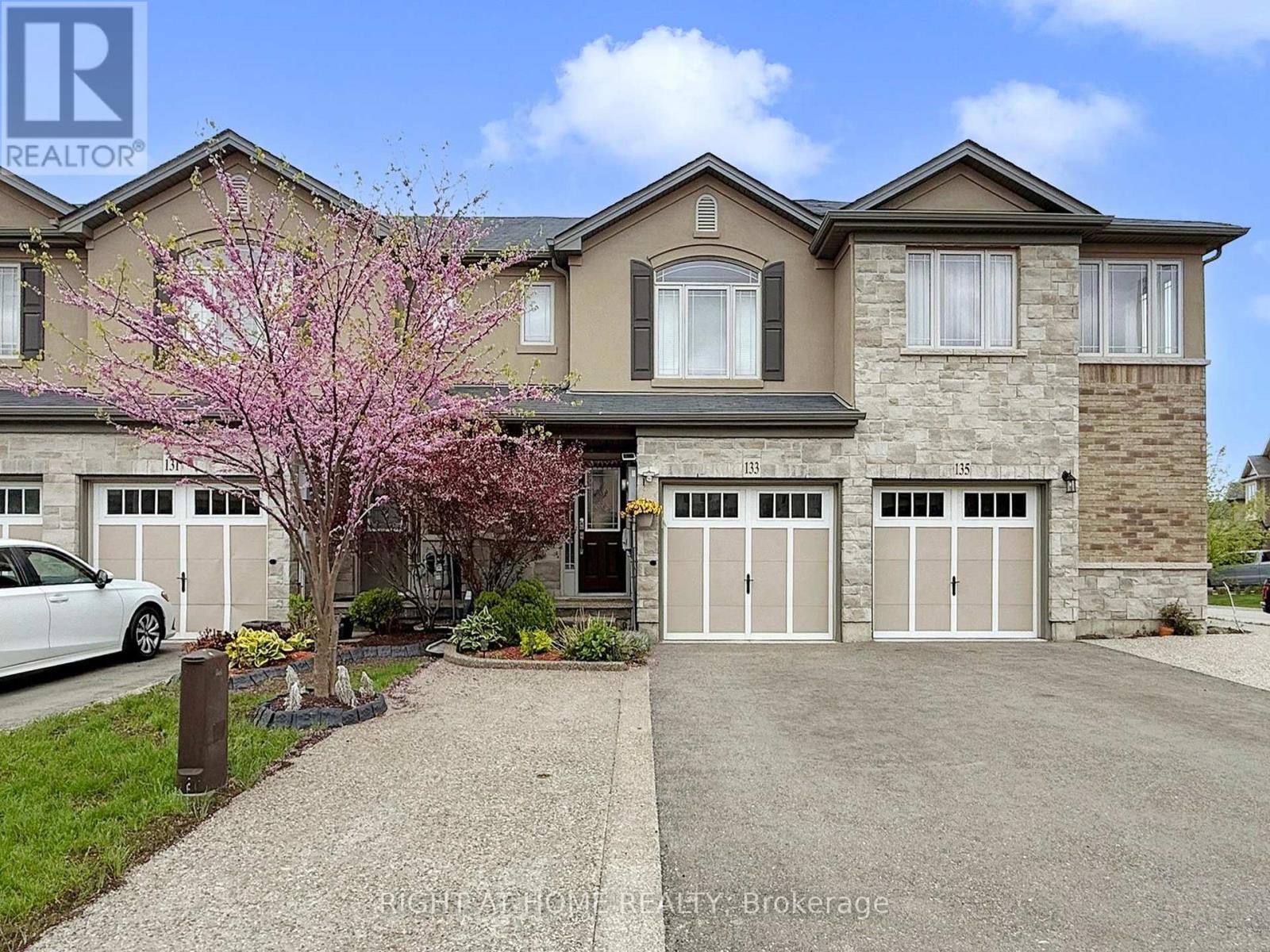Pt Lt 18 Con 11 Highway 26
Meaford, Ontario
Welcome to an exceptional opportunity to create your dream home on over 7 acres of beautifully treed land, ideally located just outside the charming town of Meaford. This expansive vacant lot offers a rare combination of natural beauty, privacy, and convenience, making it the perfect setting for your forever home, weekend retreat, or investment property. Nestled amidst mature hardwoods and evergreens, the property provides a serene, park-like atmosphere with plenty of space to explore, design, and build. Whether you envision a custom-built estate, a cozy cottage, or a modern country escape, this lot serves as the perfect blank canvas to bring your vision to life. Surrounded by unspoiled nature and rich wildlife, you'll enjoy peaceful mornings, star-filled skies, and the calming sounds of the forest - an ideal backdrop for a relaxed and restorative lifestyle. Conveniently located only minutes from the vibrant communities of Meaford, Owen Sound, and Collingwood, as well as the shores of Georgian Bay, you'll have quick access to everything you need - grocery stores, boutique shopping, healthcare, schools, restaurants, and year-round recreational activities including hiking, skiing, golf, and boating. This property perfectly blends the tranquility of rural living with the advantages of urban accessibility. Whether you're planning to build immediately or invest for the future, this is a rare chance to own a piece of Ontario's beautiful countryside. (id:59911)
Keller Williams Experience Realty
20 - 1250 Duke Street
Cambridge, Ontario
Welcome to Unit #20 at 1250 Duke Street in Cambridge a bright and spacious 3-bedroom apartment located on the second floor, complete with a private balcony. Available starting June 1st, this well-maintained unit features a functional layout with all bedrooms, a full 4-piece bathroom, kitchen, and living room conveniently located on the main level. Enjoy the ease of all utilities included in the rent and the flexibility of a 1-year lease. Situated in an excellent location, the building offers close proximity to schools, shopping, public transit, and other essential amenities, making it an ideal choice for comfortable and convenient living. (id:59911)
Exp Realty
508 Woodlea Court
Kitchener, Ontario
Welcome Home To This Beautiful 3 Bed, 2.5 Bath 2-Storey Townhouse Located In The Highly Desirable Community Of Huron South. Featuring 1509 Sq.Ft Of Open-Concept Layout, A Family-Sized Kitchen With Granite Countertops, Stainless Steel Appliances And Center Island. An Ensuite Laundry Conveniently Located On The Second Floor, Along With Spacious Bedrooms And A Primary Bedroom W/ A Large Walk-In Closet And A 4-Pc Ensuite Perfect For You To Pamper Yourself In. (id:59911)
RE/MAX Gold Realty Inc.
3227 King Street E
Kitchener, Ontario
Welcome to The Regency at 3227 King Street E. Say hello to Suite 312 where maintenance free condo living allows you to live without worry. This suite features a spacious living and dining room with bright windows for natural light with steps to the kitchen with all new appliances. Offering over 1,000 sq. ft. of finished living space, this suite features a primary bedroom with a private four piece ensuite. You will also find a second bedroom and a guest four piece bathroom. An open concept floor plan throughout, there is in-suite laundry for your convenience. Newer appliances and one underground parking space. Enjoy the luxuries The Regency has to offer- a party room, games room, exercise room outdoor patio, indoor pool and hot tub. Everything you could possibly need is right here, with local amenities nearby, close to shopping, schools restaurants, public transit and a short drive to highway for any commuters. No pets, no students and no smoking. Please provide a full credit check, employment letters, a rental application and references for Landlord consideration. (id:59911)
Sotheby's International Realty Canada
139 Garside Avenue N
Hamilton, Ontario
Welcome to this spacious and well-maintained family home, ideally located in a quiet, mature neighbourhood. The home features a private front driveway, screened porch, large kitchen with updated appliances, gas fireplace, and a well-designed functional layoutideal for everyday living. The Main-floor den offers flexibility and can be converted into a bedroom, office, or additional bathroom. Set on a deep rectangular lot, the home provides a great sense of space inside and out. Updates include windows replaced within the last 10 years, new keyless front door, roof approximately 6 years old, and owned hot water heater. Upstairs, youll find a renovated bathroom, two well-appointed bedrooms, and customized closet space in the primary bedroom. The expansive unfinished basement is a blank canvas awaiting your personal touch. Much larger than it appears, this home offers exceptional potential and versatilitya fantastic opportunity for families and investors alike. Book your private showing today! (id:59911)
Revel Realty Inc.
48 Saunby Street
London North, Ontario
Your Dream Student Home Awaits at 48 Saunby St, London, Modern 5-Bedroom Student Haven, Steps from Western University! 5 Spacious Bedrooms + Legal Student Rental License Perfect for your squad! Only 10-Minute Walk to UWO Campus* (850m) Sleep in, stroll to class! Freshly Renovated with brand-new vinyl flooring, crisp paint, and modern finishes throughout! 2 Full Side-by-Side Bathrooms* + Private Laundry No morning rush chaos! Upgraded Kitchen with patio doors open to a massive 2-level deck BBQ nights & study breaks sorted! Huge Private Backyard fully fenced for privacy, ideal for sunny hangs or cozy bonfires. Loft Master Suite with xclusive private staircase + chic retreat vibes! Steps to Groceries, Cafés, Restaurants & Bars Fuel your brain (and fun)! Easy Bus Access to Downtown Explore London hassle-free! Quiet Neighborhood Study-friendly, but close to the action! Live Your Best Student Life!Perfect for student group Secure your spot before its gone! (id:59911)
First Class Realty Inc.
431 - 16 Concord Place
Grimsby, Ontario
Modern 1-Bedroom Condo by the Lake! Welcome to carefree lakeside living in this beautifully maintained 1-bedroom condo, perfectly located just steps from the waterfront! This bright and open unit has the ideal blend of comfort and convenience perfect for first-time buyers, downsizers, or savvy investors. Enjoy a stylish kitchen with modern finishes, a cozy living area filled with natural light, and a spacious bedroom with ample closet space. Step outside and soak in the lake breeze or head down to the recreation room, take a dip in the pool, or host a get-together in the party room all just an elevator ride away! Building Highlights: Prime lakefront location, Recreation room, indoor pool, & party room, Well-maintained and secure building, easy access to walking trails, parks, shops, and transit. Dont miss this chance to live by the water and enjoy the lifestyle you've been dreaming of! (id:59911)
RE/MAX Garden City Realty Inc.
20 - 3560 Singleton Avenue
London South, Ontario
Spacious Family Home in South London's Andover Trails Welcome to 3560 Singleton Ave Unit 20, a beautifully upgraded detached condo nestled in the sought-after Andover Trails community of South London. This bright and spacious 4-bedroom, 4-bathroom home offers modern living with a fully finished basement, making it ideal for growing families, professionals, or anyone seeking a move-in-ready residence in a prime location. Open-Concept Main Floor with Modern Finishes. The main floor features a welcoming foyer with tile flooring and a double closet, leading into a spacious open-concept living and dining area. The kitchen is a chef's dream, equipped with stainless steel appliances, quartz countertops, a double sink, tile flooring, and ample cabinetry. The adjacent dining area boasts a walkout to a private deck, perfect for summer BBQs and outdoor entertaining. Generously Sized Bedrooms & Bathrooms Upstairs, you'll find four generously sized bedrooms, each with laminate flooring and ample closet space. The primary bedroom includes a large walk-in closet and a luxurious 4-piece ensuite with tile flooring. The additional bedrooms share a well-appointed 4-piece main bathroom, also featuring tile flooring and modern finishes. Fully Finished Basement with Walk-Up Access The fully finished basement offers additional living space, including a cozy den with laminate flooring, a spacious recreation room with a kitchen area and direct access to the backyard via walk-up steps, a convenient 3-piece bathroom, and a fifth bedroom with laminate flooring. Private Outdoor Space & Convenient Parking Enjoy the outdoors in your private fenced backyard, ideal for gardening, pets, or relaxation. The home also features a double-car garage and a concrete driveway with space for two additional vehicles, ensuring ample parking for residents and guests. Book your private showing today! (id:59911)
Cityscape Real Estate Ltd.
51048 Ron Mcneil Line
Malahide, Ontario
WELCOME TO THIS BEAUTIFUL DETACHED HOUSE ON AN ESTATE LOT WITH 4350 SQFT OF LIVING SPACE WITH BEAUTIFUL UNOBSTRUCTED SUNSET VIEWS. THIS IS A HOUSE YOU WILL FALL IN LOVE WITH! THIS HOUSE FEATURES A SPACIOUS PRACTICAL LAYOUT WITH A HUGE GOURMET CHEF'S KITCHEN, SEPARATE LIVING, FAMILY, OFFICE & OAK STAIRS LEADING TO 5 SPACIOUS BEDROOMS. THE MASTER FEATURES 5PC EN-SUITE AND HIS/HERS CLOSET. THIS HOUSE FEATURES TONS OF UPGRADES, INCLUDING HARDWOOD FLOORS, QUARTZ COUNTERTOPS, HIGHEND STAINLESS STEEL APPLIANCES, ISLAND, POT LIGHTS, & SMART SPRINKLER SYSTEM. STAINLESS STEEL APPLIANCES, 2 FIREPLACES, SMART HOME WITH ALEXA, SMART GARAGE DOOR OPENERS, MOTION SENSORS , RING SECURITY SYSTEM OWNED, PROJECTOR ON DECK, SMART LOCKS , ECO BEE SMART THERMOSTAT, 52 SMART IRRIGATION SPRINKLERS & LOTS MORE. A SHORT DRIVE TO THE UPCOMING VW BATTERY PLANT IN ST.THOMAS. NOTE: PICTURES ARE FROM PREVIOUS LISTING. (id:59911)
RE/MAX Realty Services Inc.
45 Bond Street
Kitchener, Ontario
Exceptional Legal Duplex with Bonus Dwelling Unit at 45 Bond St, Kitchener Over $70,000/Year in Rental Income!Discover an unparalleled investment opportunity at 45 Bond St, Kitchener, ON N2H 4S4 a stunning brick bungalow offering over 2,500 sq ft of meticulously finished living space. This rare property features a legal duplex plus an additional dwelling unit (ADU), making it an ideal choice for investors, multi-generational families, or homeowners seeking substantial rental income. With a proven rental income exceeding $70,000 annually, this move-in-ready gem combines versatility, modern comfort, and a prime location.Property Highlights:* Main Level Unit: A spacious 3-bedroom, 1-bathroom bungalow layout bathed in natural light, featuring a timeless design and modern finishes, perfect for owner-occupancy or premium rental (approximately $2,600/month).* Lower Level Suite: A fully equipped 1-bedroom, 1-bathroom unit with a separate entrance, currently occupied by a tenant paying $1,100/month, ideal for steady rental income or extended family.* Additional Dwelling Unit (ADU): A self-contained 1-bedroom, 1-bathroom unit, previously rented for $2,050/month and now vacant, offering immediate income potential or flexible use for guests.* Robust Construction: Solid brick exterior ensures durability, low maintenance, and lasting curb appeal.* Prime Location: Situated in a vibrant Kitchener neighborhood, steps from top-rated schools, lush parks, and the dynamic Uptown Waterloo. Enjoy easy access to the Expressway for seamless commuting and proximity to amenities that attract tenants and homeowners alike. (id:59911)
Right At Home Realty
133 Westbank Trail
Hamilton, Ontario
Bright and Beautiful Freehold, 2-storey townhome in sought after Heritage Green area of Stoney Creek AVAILABLE FOR RENT from JULY 1st.Full of Natural Light, the main floor offers an open and spacious living room with pot lights, dining room, upgraded kitchen with S/S appliances, gas stove, granite countertops and upgraded cabinets. Solid Oak staircase lead to 2nd floor with 3 good sized bedroom and 2 full bathrooms. Large Master W/Ensuite & W/I Closet.This home has a beautiful and thoughtfully finished basement with ample storage, half bathroom and stunning open space with office/library that can also be used to entertain guests or plan a cozy family weekend.Other upgrade includes addition parking space build in 2024, facility for E.V. charging, garden shed and custom blinds on main floor.Close to Felker falls, parks, walking trails, Valley Park rec center, plaza and other amenities (id:59911)
Right At Home Realty
9354 Shoveller Drive
Niagara Falls, Ontario
Welcome to this beautifully upgraded 4-bedroom detached home in the prestigious Fernwood Estates community of Niagara Falls, built in 2018 by Mountainview Homes. Offering nearly 2,500 sq ft of elegant living space (excluding basement and office), this home features high-quality vinyl flooring throughout, oak stairs and railings, soaring 9 ft ceilings on the main floor, and pot lights that enhance its bright, modern atmosphere. The main kitchen showcases quartz countertops, a matching backsplash, and nearly all-new stainless steel appliances. The open-concept great room includes a crafted coffered ceiling and extra-large windows that flood the space with natural light. A unique upper-floor loft provides the perfect setting for family relaxation or gatherings, with expanded views and a sense of tranquility. Located on a premium lot with stone and brick exterior and a spacious backyard, this home is ideal for families. School buses for primary through high school stop directly in front of the house convenience and comfort in a quiet, family-friendly neighborhood with no through traffic. (id:59911)
Maxx Realty Group











