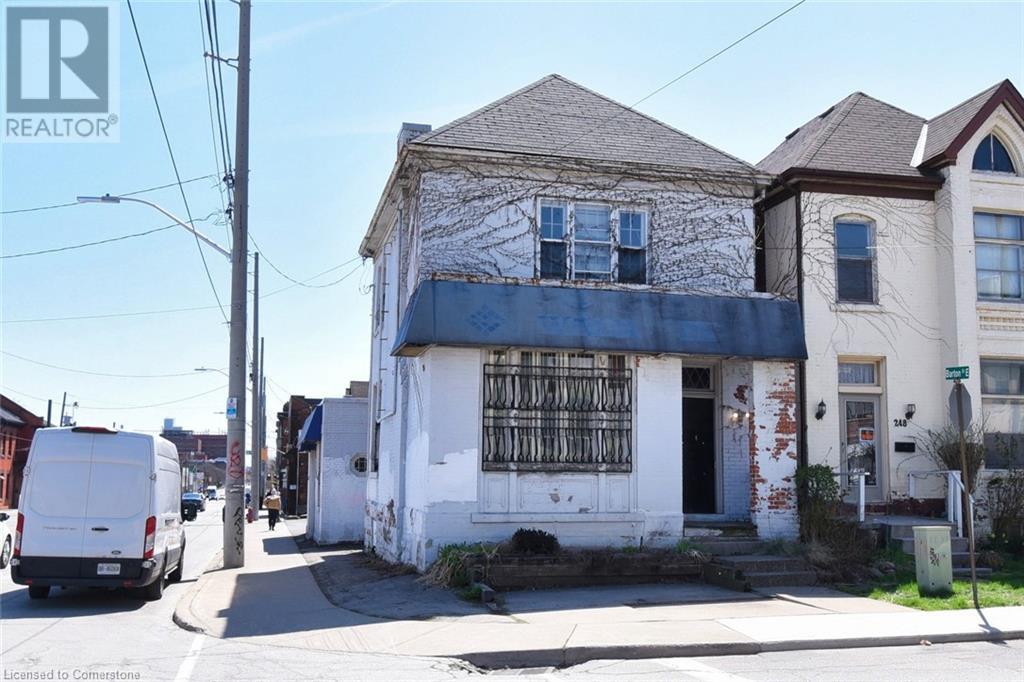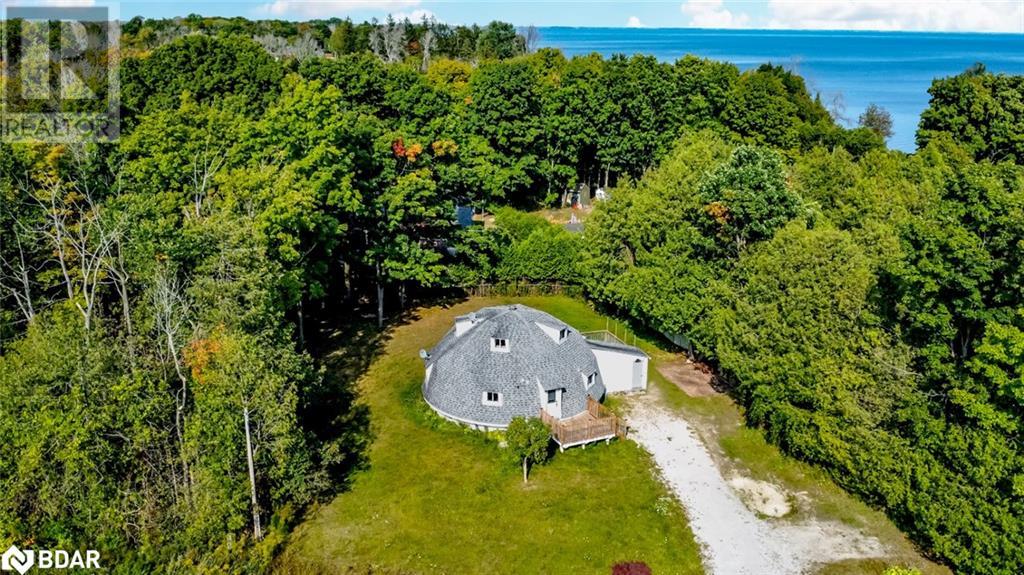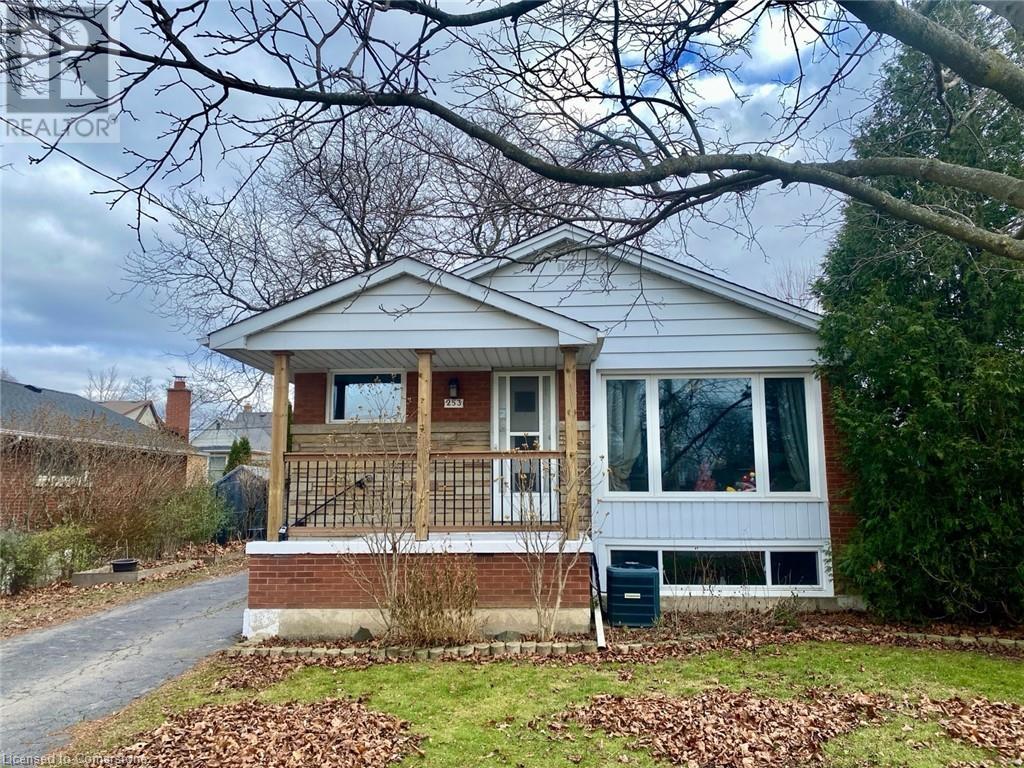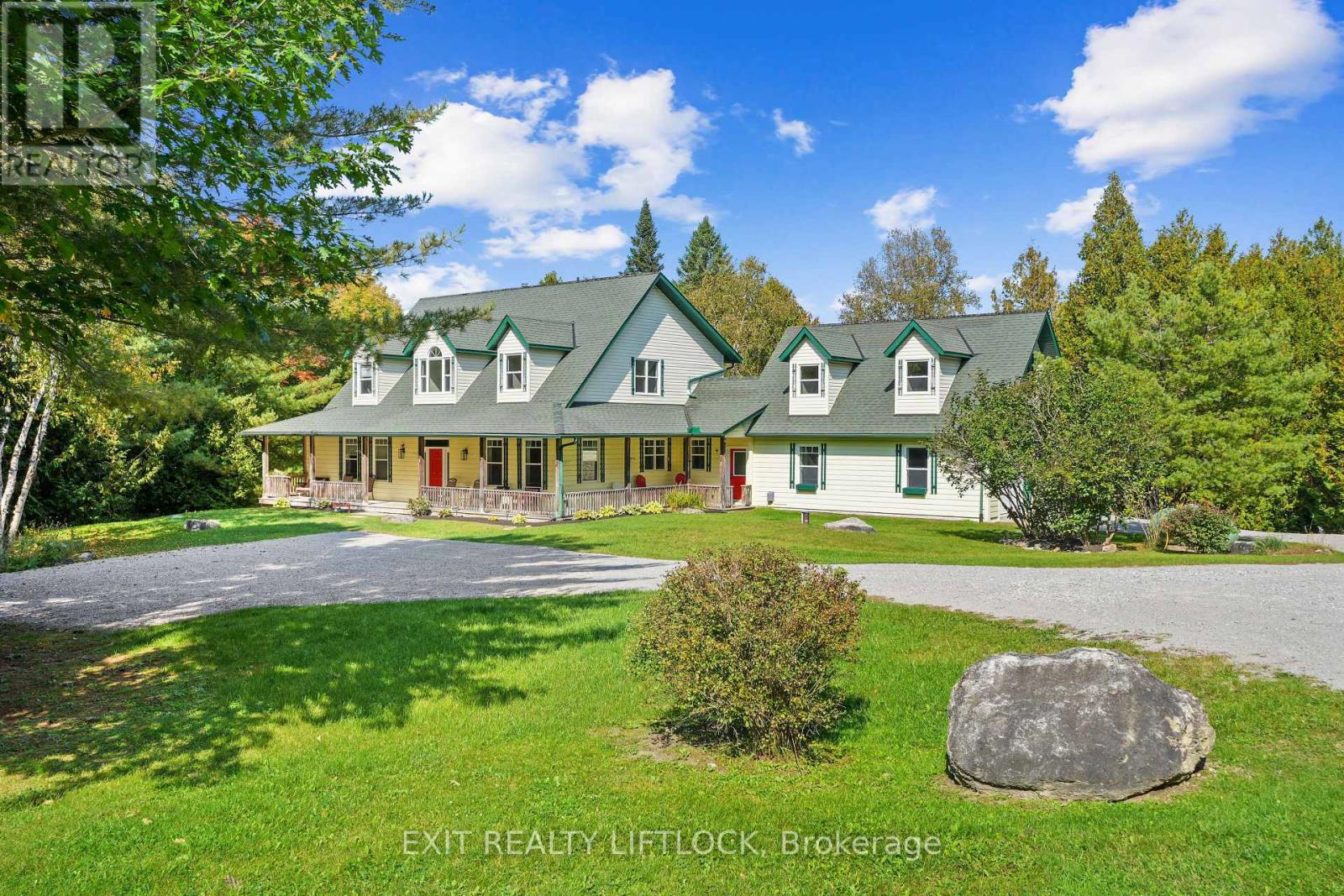250 N Hughson Street
Hamilton, Ontario
Opportunity to revive this large Mixed Use-Residential/Commercial 2 1/2 storey corner property with on site parking. Property is in need of repair. Currently has no heat. Ideal Commercial/Residential mixed use or multiple dwelling units. (id:59911)
Catania Realty Limited
250 N Hughson Street N
Hamilton, Ontario
Opportunity to revive this Large Mixed Use Residential/Commercial, 2 1/2 storey corner property with on site parking. Property is in need of repair. Currently has no heat. Ideal Commercial/Residential mixed use or multiple dwelling units. (id:59911)
Catania Realty Limited
47 Campbell Avenue
Oro-Medonte, Ontario
ARCHITECTURAL MARVEL WITH OVER 2,700 SQFT OF UPDATED LIVING SPACE STEPS FROM LAKE SIMCOE! Step into something truly extraordinary with this one-of-a-kind geodesic dome, nestled in the sought-after Oro Medonte on the water side of the 10th Line! This home offers plenty of room for the whole family with beautifully updated living spaces that seamlessly combine luxury with nature. Just steps away from Lake Simcoe for swimming, boat launches, and scenic trails, this home is a perfect retreat for outdoor lovers. Enjoy the convenience of being a short drive from Hawkestone for groceries, the LCBO, and quick errands, with easy access to nearby ski hills and the highway for year-round adventure and commuting. Inside, you'll be amazed by the striking open-concept design featuring soaring 16.5-foot ceilings, sleek pot lighting, and newer laminate and tile flooring throughout. The heart of the home is equipped with high-end, energy-efficient appliances. For tech enthusiasts, this home is outfitted with CAT 6 wiring for pre-wired speakers, a projector, and smart home capabilities. The spacious loft adds a bonus living space, while the large, treed 0.3-acre lot offers unparalleled privacy. With a separate entrance to the basement featuring a rough-in for an additional bathroom, this home is brimming with possibilities. Additionally, a gas HWT, washer, dryer & newer high-efficiency furnace add practicality to daily living. Take your chance to own this unique #HomeToStay! (id:59911)
RE/MAX Hallmark Peggy Hill Group Realty Brokerage
422 Hounslow Avenue
Toronto, Ontario
Welcome to 422 Hounslow Ave- an exquisite custom-built home in spectacular Willowdale West. Outstanding design provides a bright and spacious layout with high ceilings on all three levels (14' Foyer, 12' Office, 10' Main, 9' 2nd, 11' Basement). Well-appointed spaces feature opulent finishes crafted with impeccable quality throughout. The welcoming grand foyer leads to an elegant living and dining room. Magnificent eat-in kitchen with a large center island adorned with a stunning Quartzite slab, high-end built-in appliances, a servery, and a breakfast area with expansive windows overlooking the serene backyard. The family room includes a walk-out to the deck, a gas fireplace, and built-in shelving. Beautiful main floor office boasts soaring 12' ceilings and custom built-in shelves. Ascending the stairs, your peaceful primary suite awaits, complete with a luxurious 7-piece ensuite, walk-in closet, private vanity, fireplace, and built-in speakers. Three additional bedrooms, each with walk-in closets and ensuite baths. The fully finished basement includes a bedroom with 4 pc bath, and another section with large recreation room with a walk-out, and wet bar/second kitchen, with heated floors. Thoughtfully designed basement provides for potential separate unit without affecting the enjoyment of the rest of the home. Located in a quiet neighborhood close to schools, shopping, and more, this home offers an exceptional opportunity to experience comfort and luxury, in a highly convenient location! **EXTRAS** Open & Bright Layout. 4 Stop Elevator Roughed-Ins Currently Being Used as Storage Spaces on Every Level. 3 Gas Fireplaces. (id:59911)
Royal LePage Terrequity Confidence Realty
253 West 33rd Street
Hamilton, Ontario
Solid brick home in highly sought after west mountain neighbourhood. Main floor will be vacant May 1st. Featuring 3+2 bedrooms and two full bathrooms. Basement has separate entrance, great opportunity for an in-law suite. Fully finished basement updated in 2014, offers a full kitchen, eating area, two bedrooms and a 3 piece bathroom. Walking distance to grocery stores, Chedoke Twin Pad Arena, Sir Allan MacNab Recreation Centre, park, schools and much more. Approximately 5 minute drive to Lincoln M. Alexander Pkwy and Hwy 403 access. Steps to multiple bus stops with less than a 10 minute ride to Mohawk College. Call us today to view! (id:59911)
RE/MAX Escarpment Realty Inc.
3358c Kingston Road
Toronto, Ontario
Welcome to this luxurious freehold end-unit townhouse, offering great space and privacy, nestled in the highly sought-after Guildwood neighborhood. With 2,475sqft of meticulously designed living space, this beautifully upgraded 4-bedroom, 3-bath home is the largest unit in the complex and is perfect for those who desire a blend of modern sophistication and comfort. Step inside to an open-concept layout that is both bright and inviting, featuring hardwood floors, sleek California shutters, crown moulding, luxurious pot lights and a striking brick accent wall with a cozy fireplace that adds character to the main floor. The chef-inspired kitchen is a showstopper, boasting upgraded granite countertops, a stylish quartz backsplash, exquisite custom cabinetry and high-end stainless-steel appliances. Enjoy your enormous upgraded private deck in the rear, perfect for BBQs or relaxation, offering a serene retreat right at home. The primary bedroom is a true sanctuary, featuring a spacious walk-in closet, a luxurious spa-like ensuite, and a charming Juliet balcony, bringing in natural light and beautiful views. With soaring 8-foot smooth ceilings, upgraded bathrooms and hardwood flooring throughout, every inch of this home is thoughtfully crafted. The high-quality finishes create an atmosphere of pure elegance, offering an unparalleled living experience. Enjoy the added bonus of two spacious parking spaces and built-in garage. The separate entrance to the basement, offers great rental potential. Ideally located in close proximity to top-rated schools, premium shopping centres, hospitals, and recreational facilities. With easy access to public transportation, including the TTC and nearby GO train stations, commuting has never been easier. Immerse yourself in the beauty of serene walking trails that lead directly to the lake, perfect for outdoor enthusiasts. This home is the perfect balance of luxury, practicality, and location a true dream come true. (id:59911)
RE/MAX Hallmark Realty Ltd.
3071 5th Line E
Trent Hills, Ontario
TRENT HILLS: Gorgeous, Granite stone raised bungalow, set in privacy on a spectacular 50 acre parcel. Coined the 'Imperial Palace' by the original builders in 1990. You will feel like royalty living in this updated 3+1 bedroom, 3+1 bathroom home that offers 2700 sq. ft. of living space with many extras. Family sized kitchen, primary bedroom with 4 pc ensuite & heated floor with steam shower! Large family room with a masonry fireplace & walk-out, spa room with mineral salt water hot tub. Attached double garage with mudroom entry & main floor laundry, central AC & heat pump, new roof (2022), all new PEX plumbing (2023), freshly painted, automatic diesel generator & so much more! The great outdoors offers incredible country views, perennial gardens & 10 acres of mixed forest w/ sugar maples & trails. Live off the land with the organic garden & variety of berry bushes & fruit trees. Under 10 minutes to Campbellford, Ferris Provincial Park, Trent-Severn Waterway & about 30 mins. to Belleville/401. Come see! **EXTRAS** Drilled and dug well on property, 2019 heat pump. 2015 diesel generator. 4000 gallon reservoir with outside access/hydrant in garden. 200 AMP service, septic system last pumped in 2022 and in good working order. Beautiful Property! (id:59911)
Royal LePage Frank Real Estate
169 Dutch Line Road W
Trent Lakes, Ontario
Escape to your private lakeside retreat on Shadow Lake, just north of Bobcaygeon. Nestled on 10.37 wooded acres, this serene property offers unmatched tranquility on a motor-free lake. An additional 33.37 acres across the lake features scenic hiking trails, perfect for nature lovers. With 4.7 acres available to sever (over $13,000 already invested), there's exciting future potential. Modern conveniences include a Generac backup generator and an electric car charger in the garage. Best of all, everything you see is included! Discover peaceful living, outdoor adventures, and the ultimate family haven. **EXTRAS** Total parcel is 43.71 acres. See attachments for upgrades since 2022 (id:59911)
Exit Realty Liftlock
319 Elias Avenue
Peterborough Central, Ontario
This charming AVENUES duplex has loads of character - perfect for investors, contractors or first time buyers looking to get into the market while getting income from the second apartment. Located in the Old West End, close to the hospital, transit routes, downtown restaurants and shops. Situated on a sunny corner lot with fenced yard and convenient parking for 3 vehicles. The main floor unit offers 2 spacious bedrooms, nice sized living room with a decorative fireplace and eat in kitchen. The second unit also has 2 bedrooms, full kitchen, and separate laundry hook up. A pre inspected home. Current tenant is on month to month rent. A great opportunity! (id:59911)
Century 21 United Realty Inc.
82 Lake Road
Trent Hills, Ontario
Nestled along the pristine shores of Lake Seymour (PART OF TRENT SEVERN WATERWAY), this FIXER-UPPER cottage promises an unparalleled retreat through the Trent System endless journey. Set against a backdrop of serene waters, this property offers boundless opportunities for boating enthusiasts, with 15 miles of picturesque routes awaiting exploration between the locks. Step inside this charming 3-bedroom cottage and envision the potential for your dream lakeside escape. While the cottage may require A LOT OF tender loving care, its cozy interior and detached garage provide a canvas for transformation into a personalized sanctuary. As you relax on the shores, marvel at the sight of elegant boats gliding through the channel, framed by panoramic views of the tranquil lake. The flat lot invites endless possibilities for landscaping and outdoor living, ensuring that every moment spent here is immersed in natural beauty. Don't miss the chance to make memories on Lake Seymour. With its idyllic location, captivating views, and the promise of endless adventures, this waterfront cottage beckons you to embrace a lifestyle of tranquility and exploration. Welcome home to your waterfront future oasis. PLEASE NOTE THIS COTTAGE NEEDS A LOT OF TLC. EXCELLENT VIEW FROM THIS LOT AND PRICED WELL. (id:59911)
Realty Guys Inc.
133 Weir Street N
Hamilton, Ontario
Charming, convenient, and full of potential. 133 Weir St. N is the kind of home that invites you to settle in and stay awhile. This delightful 1.5-storey gem offers 3 bedrooms and 1 bathroom, thoughtfully laid out for comfort and flexibility. The main floor is perfect for easy living, featuring a bright and spacious living room, an upgraded kitchen, and a cozy dining area framed by a charming bay window.Whether youre hosting a summer BBQ or simply unwinding under the stars, the expansive corner-lot yard offers all the outdoor space you need. Upstairs, the private attic retreat adds a unique touch ideal for a home office, creative nook, or extra bedroom. Downstairs, the partially finished basement provides extra space for a rec room or storage. Parking is easy with a rear parking pad and plenty of street parking available. Located near schools, shops, and quick highway access, this home is perfect for first-time buyers, downsizers, or anyone seeking a comfortable, well-located home in Hamilton. (id:59911)
Exp Realty
134 Hastings Drive
Belleville, Ontario
Attention investors, flippers, contractors & landlords! Great opportunity with this well caredfor 2-story home with detached 1.5 car garage in desirable east-end Belleville. Only the 3rdtime that this home is being offered for sale. Meticulously maintained over the years, this 4bedroom, 2 bathroom home awaits a new family. Original hardwood floors throughout with plentyof natural sunlight with West facing windows in the spacious living room, with formal diningspace and a large kitchen overlooking the private large back yard. Main floor 2-pc powder roomand updated carpet in the foyer with closet space. The second floor has a 4-pc bathroom and allfour bedrooms with hardwood flooring and plenty of closet space. Extra side entrance withaccess to the finished basement where you will find room for an office and large rec room withendless possibilities. The large asphalt driveway will be able to house all your family's needsand a great backyard that is partially fenced with privacy on a corner lot! Literally stepsaway from several groceries stores, pharmacies, and schools including; St.Joseph Elementary, Queen Elizabeth Elementary, & Montessori, and Belleville General Hospital. And for the sportsenthusiast, minutes to the waterfront trail, Meyers Pier and Marina, Jane Forrester Park, EastBayshore Park, boat launch and Bay Of Quinte Yacht Club. (id:59911)
RE/MAX Royal Properties Realty











