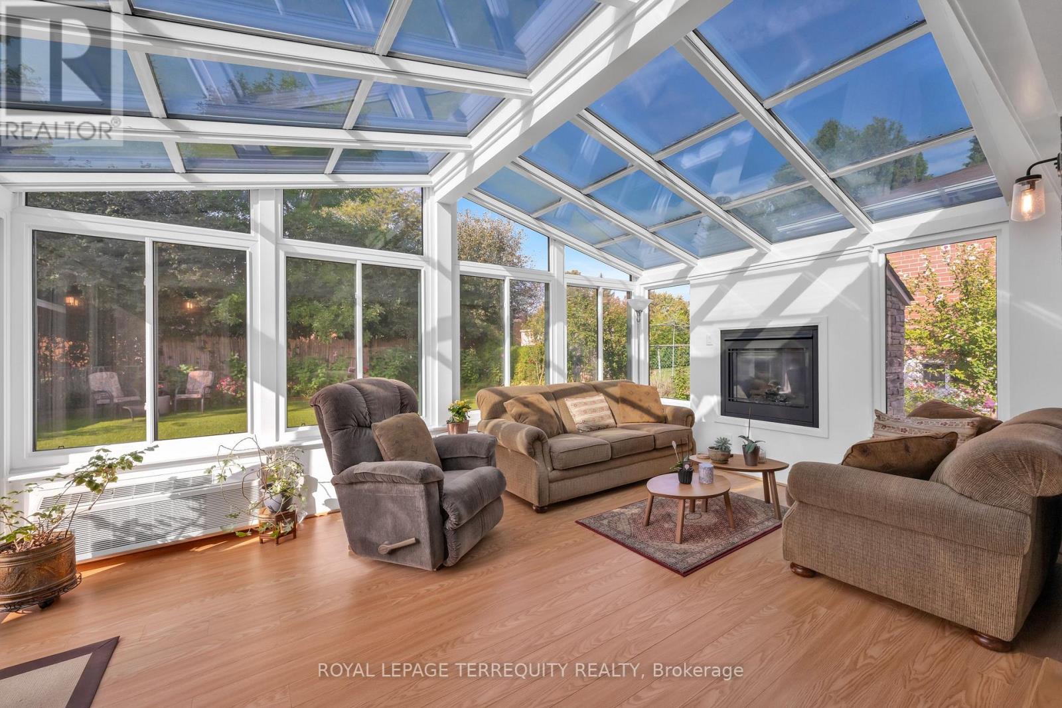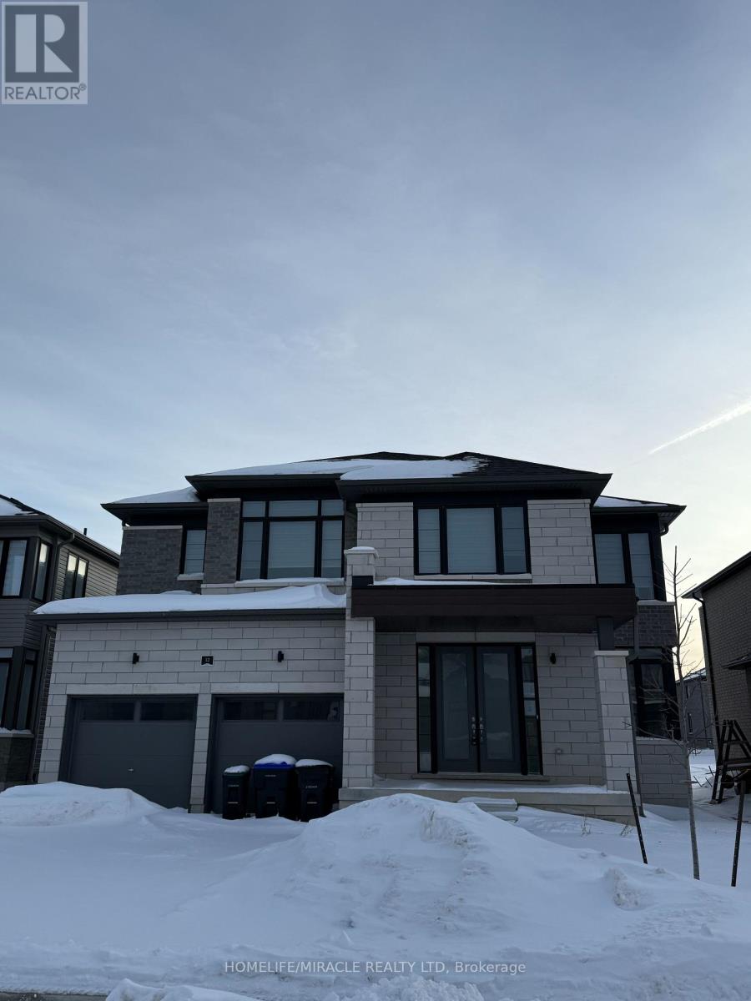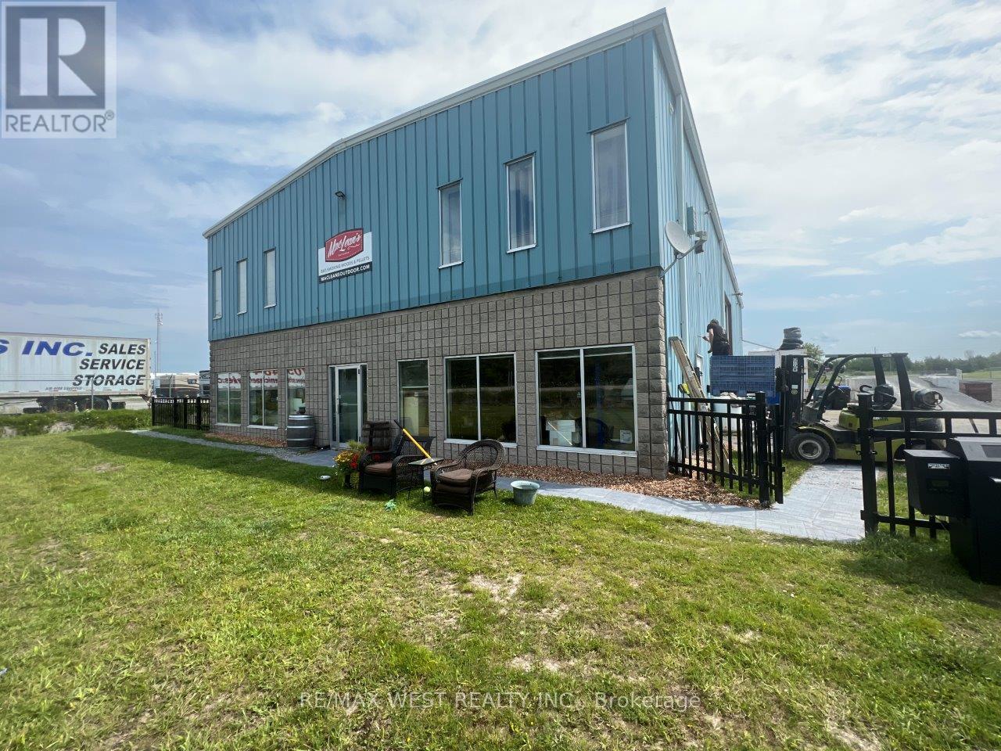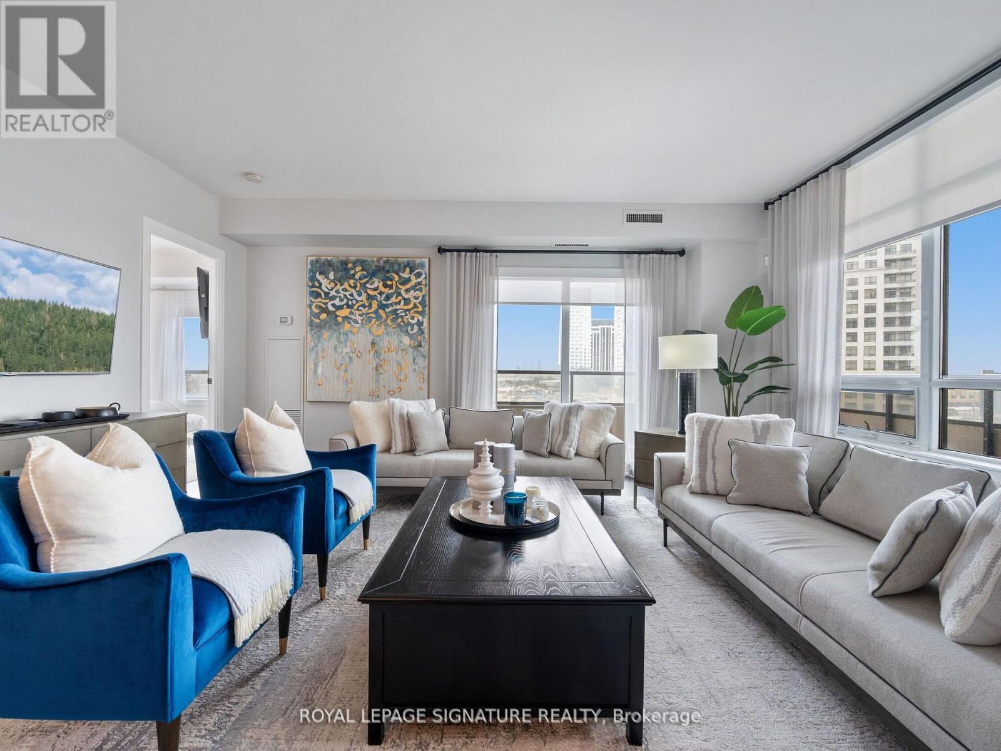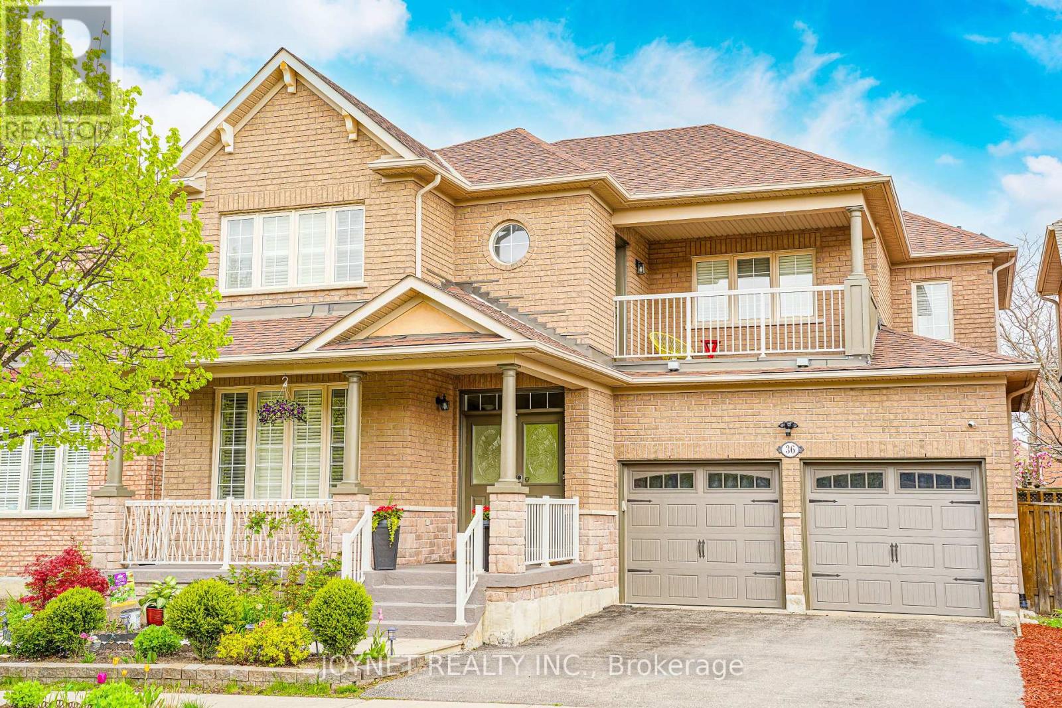44 Deloraine Drive
Brampton, Ontario
Discover this move-in ready home in a desirable Brampton neighborhood on a spacious lot with no rear neighbors. Features a generous driveway and an upgraded kitchen with Brazilian granite. Enjoy laminate flooring in the living room and bright bedrooms, each with a closet. The newly finished basement adds extra living space. Recent updates include a new roof, renovated bathrooms, and fresh paint. **EXTRAS** The backyard boasts a new fence and deck, perfect for entertaining. Conveniently located near transit, schools, and parks, this home is ideal for families and commuters. Dont miss out schedule a showing today! (id:59911)
RE/MAX Gold Realty Inc.
130 Verobeach Boulevard
Toronto, Ontario
A Renovated Detached Toronto Home with Gorgeous Family Room Addition at Rear in a Fantastic Quiet Location Near the Forks of the Humber River Recreational Trails! Modern Open Concept Layout Features a COMPLETELY RENOVATED FAMILY SIZED KITCHEN with Vaulted Ceiling, Island with Breakfast Bar, Custom Cabinetry, Pantry, Quartz Countertops and Pot Lighting! A Large Living Room and Dining Room with Vaulted Ceilings Overlooks the Professionally Crafted Four Season Sunroom/Family Room Addition at the Rear of the Home!! The Recently Built $140,000 Family/ Four Season Sunroom Custom Addition has a Gas Fireplace, a Combination CAIR & Heating Unit, Premium Low UV Windows, Self Cleaning and Low UV Glass Roof, Upgraded Engineered Flooring, Stone Exterior, Walkout to a Custom Stone Patio in the Large Private Backyard and a Builders' Warranty! There are Three Large Bedrooms and a Four Piece Bathroom on the Upper Level! The Sun Filled Lower Level offers Above Grade Windows, a Recreation Room, Bedroom, Huge Storage Space and a Fully Renovated Three Piece Bathroom with Shower! All of this on a Quiet Location Just Across from a Playground, Humber Pond, Humber Walking/Cycling Trails, TTC Transit, Shops, Schools and So Much More! Plenty of Parking on the Large Double Private Drive with Interlocking Stone! A Must See! Find Out How You Can Enjoy a Premium Lot, Location and This Stunningly Updated Toronto Home By Booking Your Showing Today! **EXTRAS** Gas Fireplace and HVAC Unit in $140,000 family Room Four Season Sunroom Addition, Updated Thermal Windows, Quartz Counters In Kitchen, pot Lighting, Steel Roof, Renovated Lower Level Bathroom, Stone Patio, Interlock Driveway (id:59911)
Royal LePage Terrequity Realty
618 Silver Birch Drive
Tiny, Ontario
Top 5 Reasons You Will Love This Home: 1) Over 111 feet of untouched natural stone shoreline offering panoramic views of Georgian Bays crystal-clear waters and unforgettable sunsets, with a prime spot to create your own private beach retreat 2) Stunning Nordamerica post and beam craftsmanship featuring a versatile layout with soaring ceilings, a grand two-storey stone fireplace with efficient heat venting, antique pine floors, and a main level bedroom with patio access that can easily serve as a private primary suite 3) Built for four-season comfort with a top-tier geothermal heating and cooling system sourced from well water, backed by a Generac propane generator for dependable warmth during outages 4) Massive heated five-car garage ideal for hobbyists and adventurers, complete with workshop space, storage for kayaks and canoes, plus a partially finished basement that includes a bay-view bedroom and a generous storage area under the original cottage 5) Tucked away on a secluded 1.3-acre lot set well back from the road, offering peaceful privacy, the possibility to add additional structures, easy shoreline access, and beautifully maintained perennial gardens that enhance the natural charm of the property, along with the use of the community tennis court for added recreation. 3,264 square feet plus a partially finished basement. Age 37. Visit our website for more detailed information. *Please note some images have been virtually staged to show the potential of the home. (id:59911)
Faris Team Real Estate
Faris Team Real Estate Brokerage
12 Rosanne Circle
Wasaga Beach, Ontario
This one wont last! 5 minutes from the beloved Wasaga Beach! This nearly new 3200 sqft home, featuring a spacious double-car garage, sits in a vibrant, family-friendly neighborhood. A grand double-door entry welcomes you into a bright foyer leading to a living room, office, and separate family room. Expansive modern corner windows flood the space with natural light. The open-concept kitchen boasts quartz countertops, ample cabinetry, a walk-through pantry, and an island with a breakfast bar overlooking the dining area. Each bedroom includes double-door closets and en-suite baths, The primary, with double sinks, a freestanding tub, and a large shower. The master retreat offers his-and-her walk-in closets. The basement, with extra large windows and a bathroom rough-in, is ready for your finishing touches! (id:59911)
Homelife/miracle Realty Ltd
2570 Harrigan Drive
Ramara, Ontario
2.412 Ac Fronting High Traffic Highway 12 . Very Clean Freestanding Building In Brechin,6410 sq ft total, Approx 5000 Sq Ft of Industrial open span 23foot Ceiling Height, with 2nd floor area 1410 sq ft. On City Services.1HR 20 MIN FROM VAUGHAN . Includes Office, Showroom, Full Kitchen, Bathrooms,Bedroom, Lounge Area, And Second Floor Offices.Well-maintained steel Building With Large Overhead Doors (1-18x18 & 2-14x18). Excellent For Truck And Trailer Repairs, Mechanic shops, heavy equipment repairs, and plenty Of Outside Storage For Heavy Equipment Sales. Great Signage And Exposure For High Traffic Businesses. **EXTRAS** ROOM FOR EXPANSION OF BUILDING, PLEASE DONT GO DIRECT. (id:59911)
RE/MAX West Realty Inc.
25 Arundel Drive
Vaughan, Ontario
Entire property available for lease, flooded with natural light, this stylish semi offers an open layout, a spacious Kitchen Combined With Walkout To The Backyard Patio. Steps away from Schools, Parks & Minutes From The New Cortellucci Vaughan Hospital. (id:59911)
Real Broker Ontario Ltd.
610 - 9245 Jane Street W
Vaughan, Ontario
Welcome to the prestigious Bellaria Residences, a highly sought-after gated community nestled in the heart of Vaughan. Surrounded by over 20 acres of tranquil, lush greenery, this exclusive development offers a serene retreat with the perfect blend of luxury and nature. This spectacular corner unit features 1,100 sqft of thoughtfully designed, open-concept living space. Boasting 2 spacious bedrooms, a versatile den, and 2 fully renovated bathrooms, its an ideal choice for families, professionals, or those seeking a premium lifestyle. With soaring9-ft ceilings and a wrap-around balcony, enjoy breathtaking, unobstructed views of the meticulously landscaped grounds from the comfort of your home. Every detail of this unit has been carefully upgraded with luxurious finishes, creating a truly turnkey living experience. The custom kitchen is a chefs dream, showcasing quartz countertops, a stylish backsplash, and premium Riobel and Vogt faucets. The unit is equipped with top-of-the-line Miele appliances, including a steam/conventional Master Chef oven, stovetop, dishwasher, washer/dryer, as well as a newly purchased Liebherr refrigerator (delivery TBD). Both bathrooms have been completely transformed with new vanities, tiles, toilets, and showers. Additional upgrades include custom storage in the second bedroom, elegant wainscoting in the den, fresh paint throughout, and all-new lighting, blinds, sheers, and hardware, offering an elevated living experience. Residents of Bellaria Residences enjoy luxury hotel-like amenities, including 24-hour concierge service, a fitness center, entertainment rooms, guest suites, and beautifully maintained outdoor spaces. Don't miss your chance to call this stunning property home! With its prime location near major highways, shopping centers (Vaughan Mills), Cortellucci Vaughan Hospital, dining, and public transit, this home offers a unique opportunity to live in one of Vaughan's most coveted communities. (id:59911)
Royal LePage Signature Realty
304 - 7 Townsgate Drive
Vaughan, Ontario
This Absolutely Stunning 2 Bed, 2 Bath Corner Unit Condo Has Been Renovated Top to Bottom With Quality Finishings and Attention to Detail! Never Lived in Since Complete Reno. Designer decorated,Open Concept literally Has It All, Just Move In and Enjoy. Spa-Like Primary Ensuite With Ceasarstone Counters and Backsplash, New S/S Appliances, New Washer and Dryer, High End Waterproof Herringbone floors, Tons of Lighting, New Interior Doors, Zebra blind Window Coverings, black out blinds in bedrooms, Crown Mouldings, Panelling, Closet Organizers, Parking Spot for 2 Cars. (id:59911)
Sutton Group-Admiral Realty Inc.
818 - 8960 Jane Street
Vaughan, Ontario
Available Immediately. Absolutely Beautiful Upscale New Building With Unbeatable Location Next To Vaughan Mills Mall with Excellent Proximity to Hwy 400 & Canada's Wonderland. This unit offers 2 grand size bdrms, 3 wshrms w/ premium finishes throughout the unit. This is a Must See corner unit that overlooks the pool and outdoor patio !! Residents benefit from Impressive Amenities including a spacious Theatre room, convenient pet grooming room, WiFi lounge, billiards/games room and Bocce courts! A calming Wellness Centre, Outdoor Swimming Pool, Rooftop Skyview Lounge aw/Amazing Terrace are also included in Charisma Condo's Expensive List of Amenities. The unit comes with newly done window coverings, L shaped couch in the living room (brand new) and high-speed internet, bar stools, TV and Queen sized bed frame. (id:59911)
RE/MAX Experts
7 Glenngarry Crescent
Vaughan, Ontario
Welcome to This Stunning 3 Bed - 4 Bath Elegant Modern Style Freehold Townhouse In the Heart Of Maple Community! // 9' Ceilings Throughout All 3 Floors, Oversized Windows, Hardwood Floors, Unobstructed View. // New Professional Interlock Driveway Provided Extra Parking For Visitors, and Direct Garage Access To Home. // Modern Kitchen Comes W/ Oversized Centre Island, Quartz Countertops, Backsplash & Stainless Steels Appliances. Separate Dining Room and the Open Concept Family Room W/ Walk Out To Balcony Gives More Seating Area to Entertain All Guests. // Large Primary Bedroom W/Walk-In Closet & New 3-Pc Double Sink Ensuite. The Additional Bedrooms are Generously Sized to Fit in Family Living. // Main floor features a Bright Recreation Room/Office with a W/O to the Fully Decked Backyard. The Unfinished Bsmt Offers Extra Space For Storage or Your Dream Retreat. // Mins. To Go Train, Top Ranked Schools, 407, Shopping Centre (Walmart, Lowes, Marshalls...), Award Winning Eagles Nest Golf Club, and Much More... (id:59911)
Joynet Realty Inc.
36 Newbridge Avenue N
Richmond Hill, Ontario
A-MUST-SEE Stunning 4+2 Brs 5 Baths 2 Garage DetachedHome in Oak Ridges Community! About 4000sq ft Total Living Space & $$$ Upgrades. 9' Ceiling on G/F. Smooth Ceiling & Pot-lights Thru-out. Huge Master br with Upgraded Bay Window & His/Her Closets and 5pc Modern Washroom. 4 Large and Spacious Brs with 3 Baths & Large Balcony. Amazing Custom Designed Light-Industrial Style Bsmt with 2 Huge Brs & FULL Kitchen& Bath which will FIT All YOUR NEEDS! Possible Separate Entrance & Rough-in 2nd laundry on G/F. Enjoy the Beautiful Front and Backyard Gardens with Professional Interlock & Shed & 60+ varieties of Per-annualTrees, Stubs & Flowers(Incl DA Roses). Close to Public Transit, Schools,Library & community centre, Parks & Trails & Famous Lakes, Shops & Groceries, Gym & Restaurants, golf clubs. There Are MUCH MORE for You to Discover and Improve. This Is The Home You Will Love and Won't Want To Miss Out! (id:59911)
Joynet Realty Inc.
1908 - 1000 Portage Parkway
Vaughan, Ontario
Five Reasons you must see the unit: 1. Spacious unit approx 600 Sf One Bedroom + Den with door(can be used as a 2nd bedroom) & Two full Bathrooms. 9ft smooth ceilings, modern open concept Kitchen, Granite countertops and Backsplash. Laminate flooring throughout. 2. bright unit with floor-to-ceiling Windows. And Perfect view at the full width balcony with unobstructed South Facing exposure. 3. Location: right in the heart of Vaughan! Close access to Highway 400, Vaughan Mills, York University, Vaughan Hospital, Ikea, Walmart, Restaurants And Much More. 4. Amazing Amenities: endless list of Recreational Facilities spread over 24,000 Sqf, including a full indoor Running Track, Gym Centre, Rooftop Swimming Pool, Sauna, BBQ area, indoor and outdoor Training Club. 5. Safe with 24-hour concierge service. Book today! (id:59911)
Home One Realty Inc.

