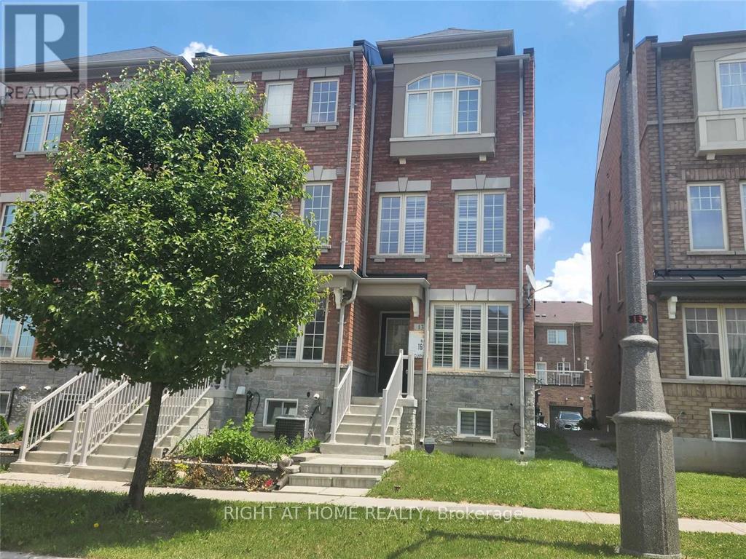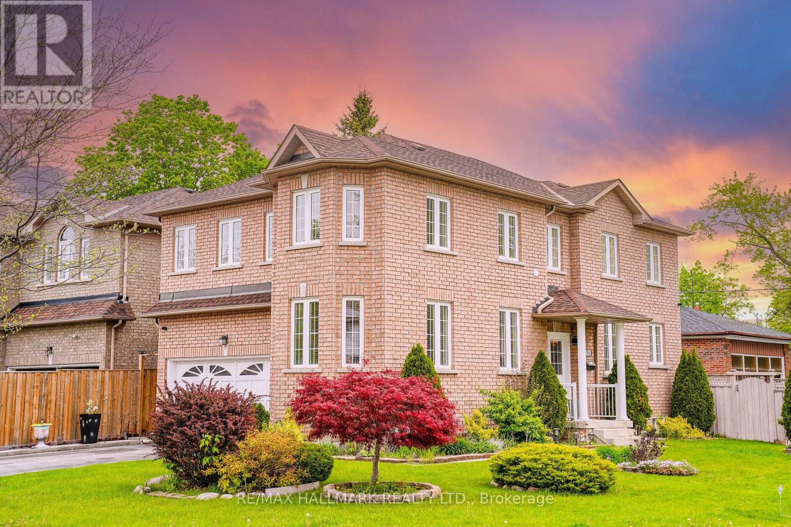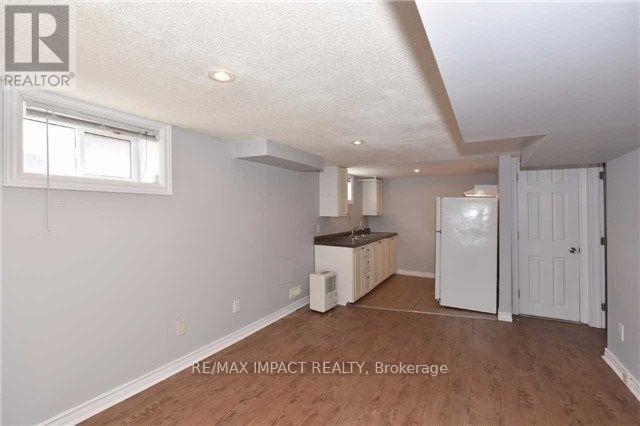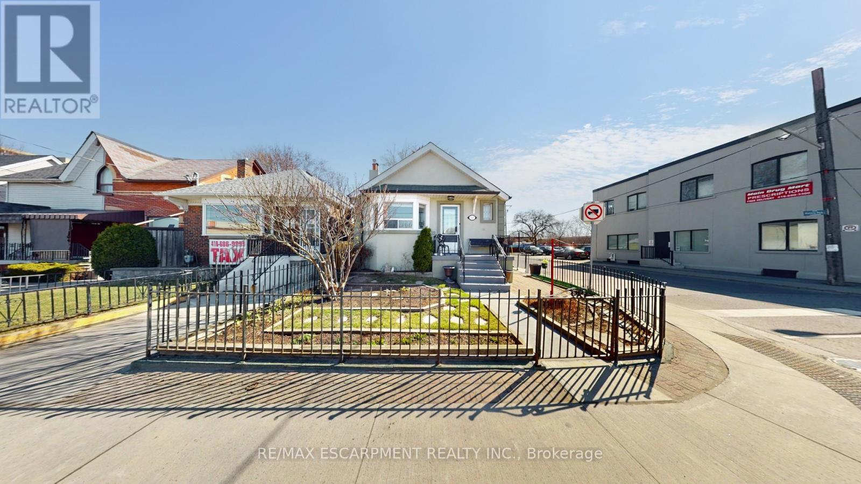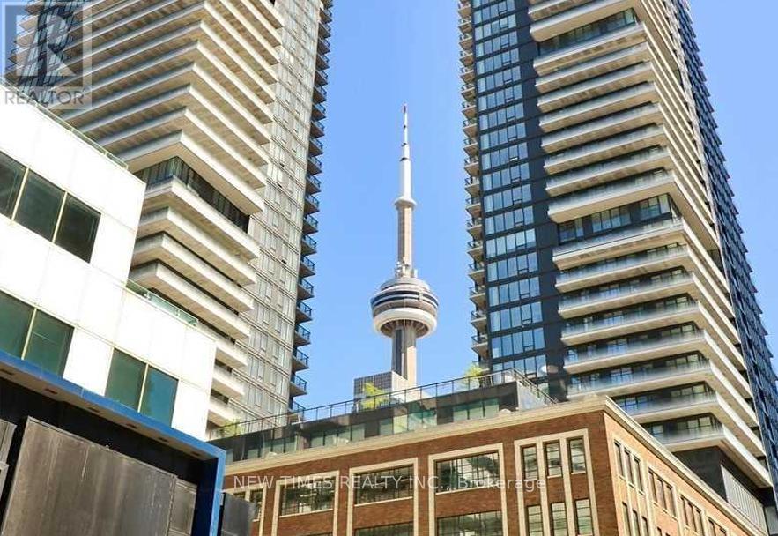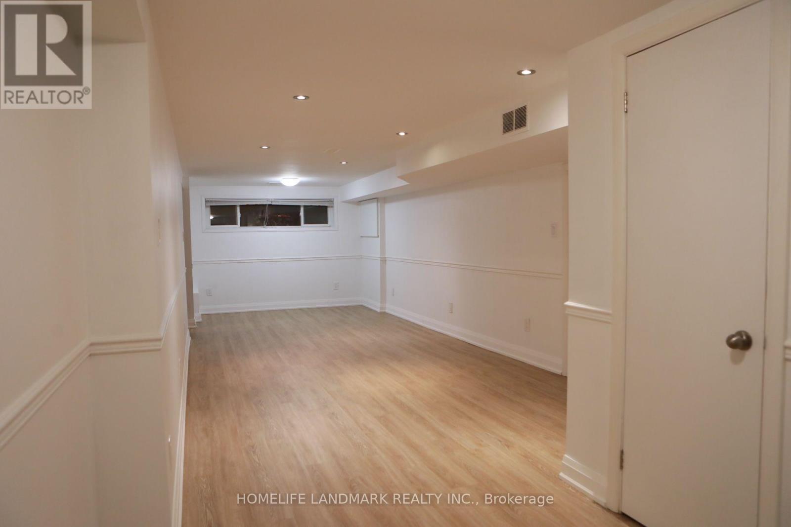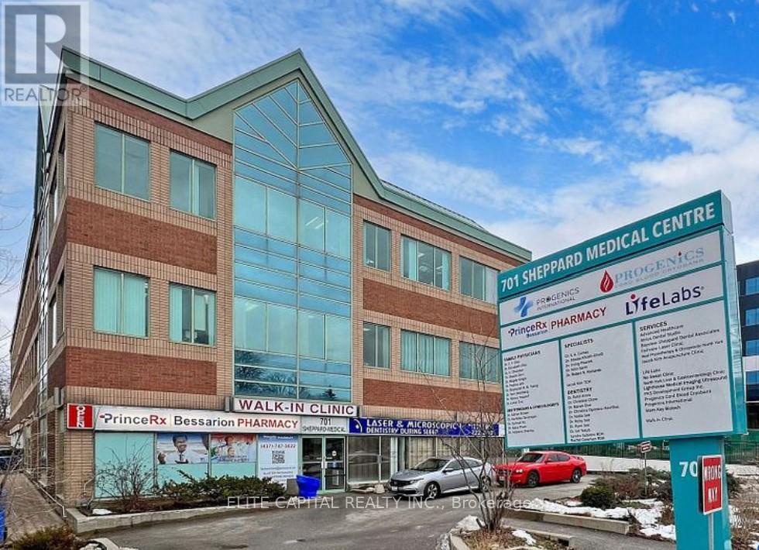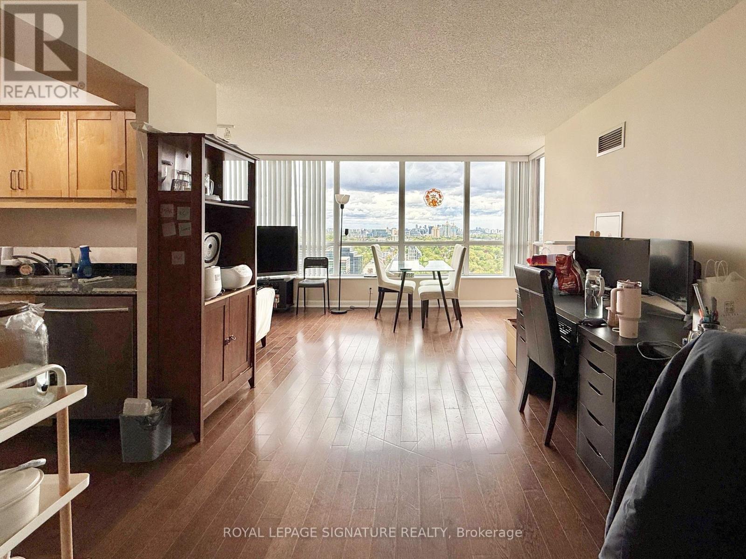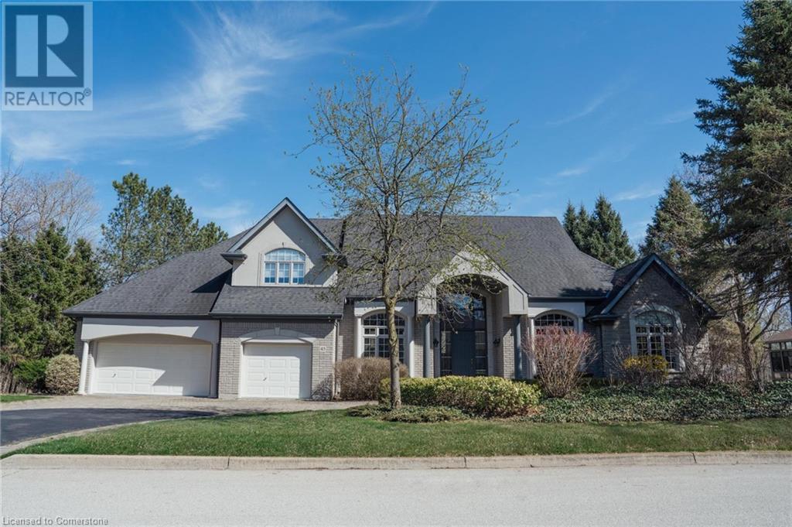21 Mower Avenue
Vaughan, Ontario
Nestled in prestigious Patterson community, this stunning detached home offers over 4,000 sq.ft. of luxurious above-ground living space, designed for both elegance and functionality. One of popular models Jean Paul by countrywide. $$$lots of upgrades. Hardwood floor throughout. 10ft ceiling on main. 9ft ceiling on 2nd & basement. Soaring open to above 19ft ceiling in family room. Large office/library w/bow windows. Modern two-tone kitchen w/pantry area. High end Miele Built-in Appliances. Centre island. Quartz countertop. Walk out from breakfast area to high deck. Gas fireplace. Crown mouldings. pot lights. 4 generously sized ensuite bedrooms. Loft w/French door to outdoor patio. Standout three-car tandem garage provides ample parking and storage. No sidewalk. Close to grocery stores, parks, community centres, banks & hospital. Top schools St Theresa CHS(Rank #1 by Fraser Institute). Alexander Mackenzie HS(IB program). (id:59911)
First Class Realty Inc.
Basement - 18 William Bowes Boulevard
Vaughan, Ontario
A newly finished basement with high quality materials and amazing workmanship. This beautiful basement that is extremely clean, offers brand new fridge and stove, pot lights through out, fireplace, extra storage, closet with custom built organize and brand new 3 piece bathroom. It's conveniently located in a great and quiet neighborhood, yet very close to shopping plazas with major grocery stores, coffee shops, schools, parks and trails, restaurants, transit and 2 hospitals. The bedrooms have separated with glass walls and with landlord cost, could get covered if requested. (id:59911)
Sutton Group-Admiral Realty Inc.
124 Sydenham Street
Essa, Ontario
A home that fits real life. With 4 bedrooms, 2 bathrooms, and a dedicated office (no more working at the kitchen table), this home is built for balance. The updated kitchen and large dining room bring everyone together, while the extra flex space is perfect for a full laundry setup or storage. Big backyard with a workshop/shed + an above-ground pool and a Covered porch (best spot to watch the game outside). No wasted space. No weird layouts. Just a smart, solid home in a community thats easy to love + Grow your own groceries without leaving home.This property comes with strawberries, raspberries, blackberries, elderberries, mulberries, and even an apple tree and a cherry tree. Ready to pick, snack, bake, or share. You'll also find 5 raised garden beds and established sage, perfect for anyone craving a slower, more sustainable lifestyle (or just fresher meals).Whether you're a seasoned gardener or just getting started, this yard makes it easy to live a little closer to nature and a lot further from the grocery store. BONUS: Roof (2022), New Furnace (2023), New Expansion Tank (2025), New Floors and most baseboards, New Paint, Large outdoor shed and crawl space have been sanitized professionally, Workshop/Shed + side shed for additional storage, New pool cleaner and updated purifier. (id:59911)
Right At Home Realty
108 Cherrywood Drive
Newmarket, Ontario
This Charming And Well Maintained Bungalow Awaits Your Imagination. Conveniently Located. Brick Bungalow With Double Car Garage, Large Driveway With Lots Of Parking. The Main Floor Has A Spacious Combined Living-Dining Room. An eat-in kitchen, This 2+1 Bedrooms, 2 Full Baths Home Offers Space, Potential And Value. Spacious Lower Level With Separate Entrance Potential As A Rental Or In-Law Suite And A Large Laundry Room. Located Close To Schools, Hospital, Transportation, Shopping, Hwy 400/404 & Upper Canada Mall. (id:59911)
Homelife/bayview Realty Inc.
13 Valliere Drive
Markham, Ontario
Prime Berczy Community, 3 Bedrooms End Unit Townhouse Located At South West Corner Of McCowan & Major Mackenzie. Excellent Layout With Living Room & Private Spacious Family Room. Lots Of Windows, Tons Of Upgrades & Pot Lights. Top-rank Stonebridge PS & Pierre Elliott Trudeau HS. Steps To Buses & Go Trains. Next To Plaza, Supermarket & Restaurant. AAA tenant. Great Opportunity, Must See!! (id:59911)
Right At Home Realty
1029 - 38 Water Walk Drive
Markham, Ontario
Beautiful 1+1 unit with very functional open space and walk out to lovely balcony. Modern kitchen features backsplash, quartz counters and movable center island. Den can be used as private office space or a second bedroom having a glass door closure. Unit feels bright and spacious with 9' ceilings. High speed internet included in fees. Playground right outside building, 24hr concierge. Amazing amenities including indoor pool, fantastic gym, yoga studio, games room, party room and roof top area. Close to many restaurants, shopping, movie theatre, Go Station, 407 and 404. (id:59911)
Century 21 Leading Edge Realty Inc.
15 Sunnyside Hill Road
Markham, Ontario
Prime Location... Walk To School, Close To Highways And All Amenities. Luxurious Large Detached Home. Master Bedroom As Well As 2 Bedroom With 5 Pc. Ensuite Bath. Other 2 Bedrooms Also Attached With Shared 4 Pc. Bath. All Bedrooms With Large Closets. Master Bedroom With Large Walk In Closet. Modern Kitchen With Island. Family Room And Living Room Separate. Office/Library On Main Floor (id:59911)
Century 21 Percy Fulton Ltd.
26 Brock Street
Oshawa, Ontario
Beautiful 3 Bedroom, 2 Bathroom Detached Bungalow, Situated On A Massive Lot, Quiet Street Central Location. Also Just Minutes To New Shopping Plaza (Costco, No Frills, Banking),Hospital, 401, Transit. (id:59911)
Homelife District Realty
106 Craggview Drive
Toronto, Ontario
Welcome to this spacious and modern 2-storey home, built in 2005 and thoughtfully updated throughout. Located in a quiet, family-friendly West Hill neighborhood, this home offers 4 bedrooms and 3 fully renovated bathrooms (2024), perfect for growing families or multi-generational living. The main floor features a bright family room with a cozy gas fireplace and a walkout to the sundeck ideal for entertaining. Enjoy convenient access to the garage from inside the home, plus a separate side entrance offering potential for a basement in-law suite. Upstairs, you'll find a handy second-floor laundry room and new solid wood flooring (2025), while the entire home has been freshly painted. The kitchen comes equipped with a brand-new fridge, stove, built-in dishwasher, and 2nd floor washer & dryer (all 2024). Roof shingles were also replaced in 2024, and the property features professional-grade landscaping. Prime location close to Morningside Park, Highway 401, University of Toronto Scarborough campus, and the shops and amenities along Kingston Road including McDonalds, No Frills, and Food Basics. Numerous parks, schools, and transit options are just steps away. Don't miss out on this move-in-ready gem in a highly sought-after neighborhood! (id:59911)
RE/MAX Hallmark Realty Ltd.
202 - 630 Queen Street
Toronto, Ontario
Welcome to 630 Queen St E, a boutique mid-rise residence tucked into the beating heart of Leslieville & Riverside. This bright 2-bed, 1-bath suite is designed for modern urban living. From its custom-built centre island featuring a built-in bar/coffee cart, bonus storage, and seating for four (yes, the chairs are included) to the elevated finishes and tasteful upgrades. Entertain with ease in an open-concept living space with a TV mount already installed for your perfect movie night setup. The contemporary kitchen boasts newer appliances (all updated March 2025, with the exception of the fridge), while the bedrooms are each outfitted with a unique, built-in feature. A wall-mounted jewelry case in the primary, and a desk in the second bedroom. The in-suite washer & dryer were replaced in 2022 and the balcony has mounts for a swinging hammock or hanging plants. Well-behaved pets are welcome! There is a dog shower on site and access to Joel Weeks Park directly out the back entrance. Enjoy the added convenience of underground parking and a full-sized locker, included in your lease. Walkable, liveable, loveable Leslieville where independent coffee shops, chef-driven restaurants, lush parks, and charming boutiques collide. With the King, Queen, Dundas & Broadview streetcars just steps away and easy access to the DVP & Bayview Extension, commuting downtown or escaping the city is a breeze. The suite is vacant and move-in ready! **Prior to closing, the bathroom fan will be serviced, and the air filter will be replaced. (id:59911)
Bosley Real Estate Ltd.
93 Park Road S
Oshawa, Ontario
Gas AND Water Is Included - Just pay hydro (separate meter). Welcome to this spacious basement apartment located in Oshawas vibrant Vanier community! Featuring 1 full bedroom with a walk-in closet, a 4-piece bathroom, and a well-equipped kitchen, this unit offers both comfort and convenience. Ideal for anyone seeking a private and functional space in a well-connected neighbourhood. Don't miss this opportunity to call it home! (id:59911)
RE/MAX Impact Realty
73 Spruce Hill Road
Toronto, Ontario
Coveted Detached 3-Storey Home with Idyllic Garden Retreat in The Beaches. Welcome to this beautifully appointed detached home, nestled in one of Toronto's most sought-after neighbourhoods. Thoughtfully renovated and full of charm, this residence offers the perfect blend of character and contemporary comfort. Main Floor Highlights: Stylishly renovated living room and adjacent formal dining area. Spacious sitting/reading nook, with custom-built-ins filled with natural light. Gourmet kitchen with walkout to deck and professionally landscaped garden perfect for entertaining. Second Floor Sanctuary: Converted layout (ORIGINALLY 4 BEDROOM) featuring a luxurious primary suite with an ensuite bath, expansive walk-in closet, and spacious sitting area. An additional bedroom offering versatility for a home office, gym, or guest space. Conveniently located full laundry room. Third Floor Flex Space: Large sunlit room with independent heating and cooling ideal as an additional bedroom, office, or creative studio/ Fully Finished Basement: Separate street-level entrance with high ceilings and direct access to the backyard, Second kitchen, spacious family room/ guest bedroom, and full bathroom. Perfect for in-laws, extended family, and outdoor enthusiasts. Outdoor Oasis: Lush, private garden retreat with mature landscaping, a Deck for dining al fresco, and plenty of space for kids and pets. Just steps to Queen Street's shops, cafes, and restaurants, excellent schools and a short stroll to the lake, boardwalk, and transit. This is a rare opportunity to own a versatile and spacious home in the heart of The Beaches. (id:59911)
Homelife/cimerman Real Estate Limited
527 Victoria Park Avenue
Toronto, Ontario
Location is ideal positioned in one of Toronto most vibrant Neighbourhoods!! Investment Opportunity for Developers, Investors or End Users!! Pride of Ownership is Evident! Immaculate! Prime Corner Lot with Potential to Build Three - 3 Storeys Townhomes & Convert Separate Detached Garage (24 x 24) to Beautiful Garden Suite or Commercial Space Or Build 3 Storeys Townhomes Only on Property!! City Permits up to 10 Metres in Height. Application with Drawings Initiated with Toronto Building Dept. Existing Site Has - Detached Stucco & Brick Bungalow. 2+ 2 Beds & 2 Baths, Laminate Flooring Throughout. Spacious & Bright Eat-in Kitchen Overlooking Living Room with Bow Window & Gas Fireplace. Lower Level w/ Separate Entrance to Cozy Open Concept 2 Bedroom Unit. Fully Fenced & Landscaped Yard with Concrete, Stone and Wood Decks, Canopy, BBQ area & 10 x 10 Wood Shed. Detached Garage 24 x 24. Wrought Iron Fencing Offers Privacy - An Entertainers Delight! Walk to TTC - Victoria Park Subway, Malls & Shops, Restaurants, Schools, Place of Worship. Minutes to 401, QEW, Local Transportation. Minutes to Beach, Boardwalk with short commute to D/Town Toronto and so much more.... (id:59911)
RE/MAX Escarpment Realty Inc.
708 - 17 Dundonald Street
Toronto, Ontario
Direct Access To Wellesley Subway Station Within Building Lobby. 9'Ceiling With Floor To Ceiling Windows. Two Big Terrace/Balcony With Lots Of Sun Light. Walking Distance To Ryerson University, University Of Toronto(7 mins Walk), Hospitals, Eaton Centre, City Hall, College Park & Waterfront. 1 Locker(Beside Parking) and 1 Parking Included. (id:59911)
Crimson Rose Real Estate Inc.
3808 - 125 Blue Jays Way
Toronto, Ontario
Experience luxurious living in this stunning 2-bedroom corner unit at the prestigious King Blue Condos. Featuring high-end finishes throughout, floor-to-ceiling windows that flood the space with natural light, and breathtaking city views. Newly Renovated Floor. Enjoy top-tier amenities and an unbeatable location in the heart of the Entertainment District. With seamless access to the TTC, Underground Path, world-class dining, premier shopping, the Financial District, upscale grocery stores, and renowned theaters, this is urban living at its finest. (id:59911)
New Times Realty Inc.
2613 - 10 York Street
Toronto, Ontario
Tridel's Luxury 1Bd Condo, Bright and spacious, Approx. 580 sf. located in the heart of Water Front Communities. Minutes walk to Union Station, Super Markets, Restaurants, Scotia Arena, The Path, Rogers' Centre and CN Tower. Bldg Features State Of The Art Amenities & Smart Home Keyless Technology. Amenities Includes Visitor's Parking, 24 Hr Concierge, Gym, Yogo Studios, Outdoor Pool And Sauna, Theater, Billiards. (id:59911)
Homelife New World Realty Inc.
2909 - 50 Ordnance Street
Toronto, Ontario
Scandinavian-Inspired 1 Bed 1 Bath Suite Spanning Over 600+ Sq Ft at Playground Condos! This Light & Airy Unit Features Soaring 9Ft Ceilings, Engineered Hardwood Floors & Floor-to-Ceiling Windows Lining the Entire North Wing. The Open Concept Living Space is an Entertainer's Dream with Plenty of Room to Unwind, Relax & Stretch Out. Walk-Out to the Lengthy Private Balcony & Enjoy Unobstructed North Views Of The City, Garrison Common Park, the CN Tower & Beyond. There's a Seamless Flow from the Living Area to the Modern Eat-In Kitchen & Integrative Dining Space. A Foodie-Focused Kitchen with High-End, Built-In, Stainless Steel Blomberg Appliances, Smooth Granite Counters & Stylish Geometric Tiled Backsplash. Delight in a Plethora of White Oak Cabinetry, Drawers & Open-Faced Shelving. De-Stress in the Generously-Sized Primary Suite with Floor-to-Ceiling Windows, Double-Panel Closet & Spa-Inspired 4-Piece Bath - 5-Star Resort-Style with Modern Porcelain Floors, 2-in-1 Shower/Tub with Glossy Grey Subway Tiled Back Splash & Granite Vanity with Under-Sink Storage. An Ensuite Tiled Laundry Room with a Blomberg Energy Star Stackable Washer & Dryer + Extra Room for Cleaning Supplies. Interior Designed by Studio Munge, Architecturally Designed by Hariri Pontarini/bKL Architecture & Landscaped by Claude Cormier. Surrounded by a 4-Acre Park, Cycling & Pedestrian Bridge Stretching from the Lake to Stanley Park & King West. Steps to the Lake, King West, Liberty Village, Canadian National Exhibition, Billy Bishop Airport, BMO Field, Coca Cola Coliseum & More. A Perfect 100/100 Transit Score. (id:59911)
Royal LePage Signature Realty
Basement - 436 Drewry Avenue
Toronto, Ontario
right & Clean, Fully Renovated Two Bedrooms Apartment In Prime Location In The Heart Of North York. Share 40% Of Heat, Hydro, Water, 2 Parking Spot On Driveway, Separate Entrance, Separated Laundry. Bus Stop Directly In Front Of House, Close To Finch Subway Station, Shops, Parks, Schools & Much More! (id:59911)
Homelife Landmark Realty Inc.
814 - 20 Richardson Street
Toronto, Ontario
Step into refined urban living where design, culture, and convenience converge welcome to Daniels Waterfront: City of the Arts. This beautifully crafted east-facing residence offers an inspired lifestyle, drenched in natural light with expansive windows and sleek roller shades. The open-concept layout showcases a modern eat-in kitchen with a wide island and integrated appliances, flowing effortlessly into the living area and out to your private balcony the perfect spot to take in glowing sunrise views. Experience unmatched walkability (92/100) and transit connectivity (100/100), with Sugar Beach, George Brown College, the Distillery District, St. Lawrence Market, Union Station, and the Ferry Terminal just steps away. Also nearby are Toronto's top hospitals and universities, including UofT, TMU, Mt. Sinai, SickKids, and Toronto General. Enjoy five-star amenities including 24-hour concierge, accessible design with wider bathroom doors, and curated lobby art that welcomes you home. With the upcoming Ontario Line and transformative Port Lands revitalization underway, this is more than a home its a front-row seat to the future of downtown living. (id:59911)
Century 21 Property Zone Realty Inc.
210 - 701 Sheppard Avenue E
Toronto, Ontario
Conveniently located 3 storey medical office building in prime Bayview village community. Steps to Bessarion TTC Subway Station & Bessarion community centre. Close to Hwy 401, DVP, North York General Hospital & Canadian Naturopathic College. Well maintained unit. Practical medical clinic layout. Plenty of surface and underground parking for staff and patrons. Complimentary businesses within the building including pharmacy, lab, walk-in clinic and diagnostic services. One Underground parking included, The subject unit can be combined with adjoining # 209 to form 1,567 sf of medical office. Condo fees includes all utilities, on-site Superintendent. (id:59911)
Elite Capital Realty Inc.
2510 - 33 Sheppard Avenue E
Toronto, Ontario
*** FURNISHED *** Rarely available and incredibly spacious 2-Bedroom, 2-Bathroom corner unit at 33 Sheppard Avenue - a well managed building located in the heart of North York and just steps to Yonge and Sheppard! This unit is approximately 1000-sf and features expansive wall-to-wall windows offering breathtaking, unobstructed northeast views of the city and treelined houses. Featuring an open concept living and dining room, separate kitchen area with S/S appliances and granite countertops, along with a large ensuite storage space. Fantastic amenities include: 24-hr concierge, elegant hotel-inspired lobby with bar and lounge seating, fitness centre, indoor pool, business centre/meeting room, party room, visitor parking and more. Extremely convenient location with everything outside your front door! Steps to Sheppard subway station, restaurants, cafes, supermarkets (Whole Foods, Longos, Galleria), and Glendora park and playground. Short walk to Empress Walk shopping mall, Cineplex movie theatre, Meridian Arts Centre, North York City Centre and North York Library. Easy access to DVP/401, Bayview Village, Bessarion Community Centre, and North York General Hospital. Furniture and parking included. Live with ease and move in on July 1st! (id:59911)
Royal LePage Signature Realty
45 Parkshore Place
Carlisle, Ontario
Custom built by Parkshore homes, 3600 sqft of quality detailed finishes. Gorgeous ravine with creek wooded setting, end of cul de sac. Spacious covered entertaining size deck. Spacious open concept design, vaulted ceilings, custom built-ins both great room and library/den. Great curb appeal and sun exposure, bright home, natural light. Spacious 3 car garage with stone/paved drive. Tranquil village setting. A must view. (id:59911)
Royal LePage Burloak Real Estate Services
Lph13 - 195 Redpath Avenue
Toronto, Ontario
Experience Elevated City Living In This Lower Penthouse At 195 Redpath Ave. This Stylish 1-Bedroom Suite Features An Open-Concept Layout, Sleek Modern Finishes, Ensuite Laundry, And A Private Balcony With Sweeping Views Of Toronto. Enjoy Premium Amenities And An Unbeatable Location Just Steps To The Yonge & Eglinton Subway, Top Restaurants, Shops, And Cafes. Urban Lifestyle At Its Finest! (id:59911)
Bosley Real Estate Ltd.
51 Wigmore Drive
Toronto, Ontario
Please see virtual tour. Students welcome. Spacious Home with Exceptional Addition & Treetop Views!This beautifully expanded home offers an impressive layout with generously sized main rooms endless possibilities to customize and make it your own! Features include: Approx. 1442 sq.ft. on the main floor Two cozy fireplaces Skylight in the foyer for abundant natural light Walk-out lower level with additional kitchen, bedroom & living space ideal for extended family or rental potential Nestled beside a conservation area in sought-after Victoria Village Steps to local parks, tennis courts, and the community libraryA rare opportunity in a terrific, well-established neighbourhood! (id:59911)
Bay Street Integrity Realty Inc.




