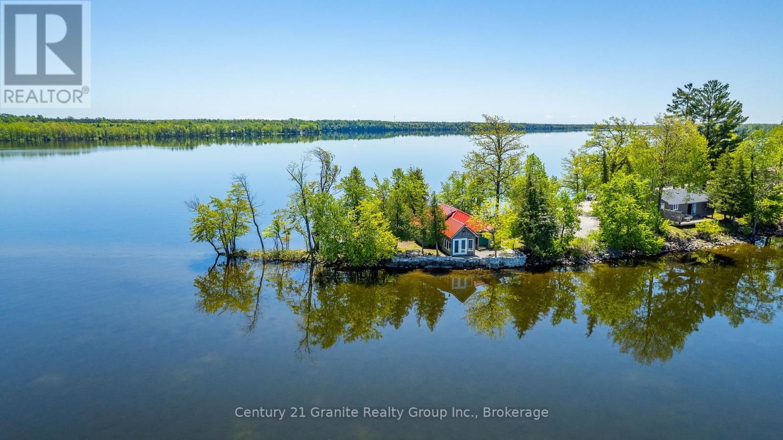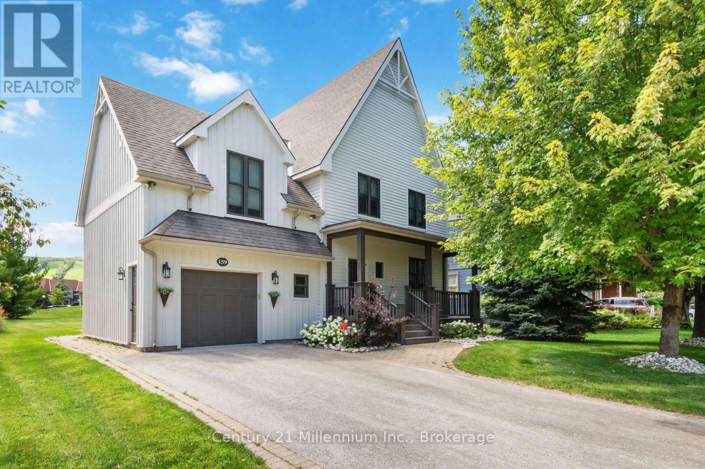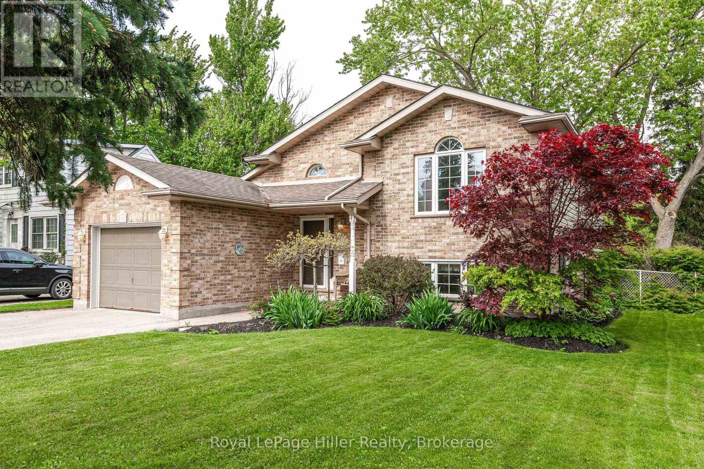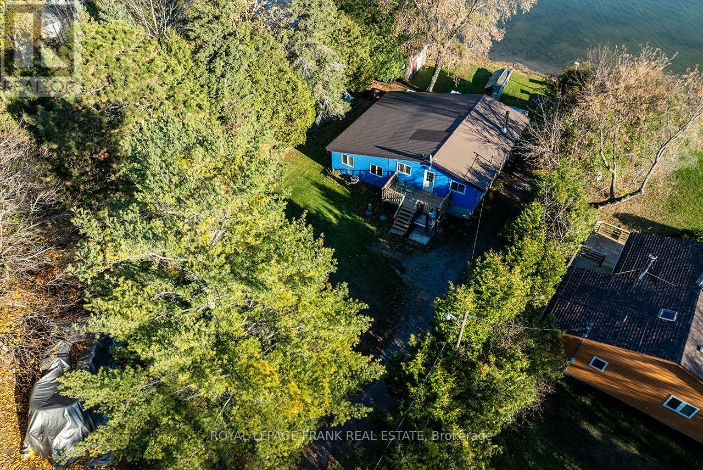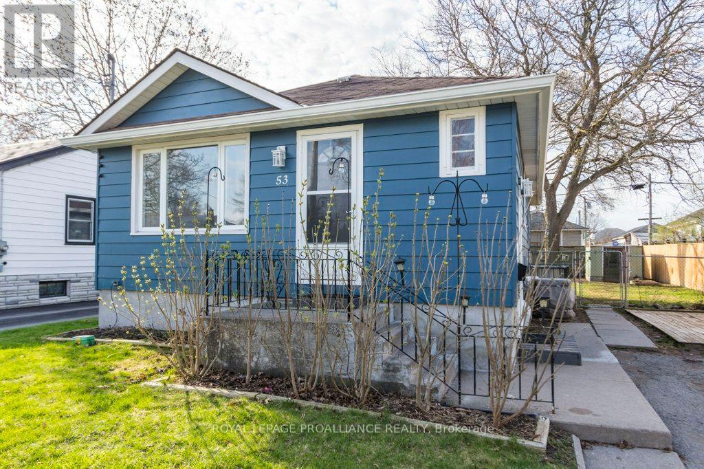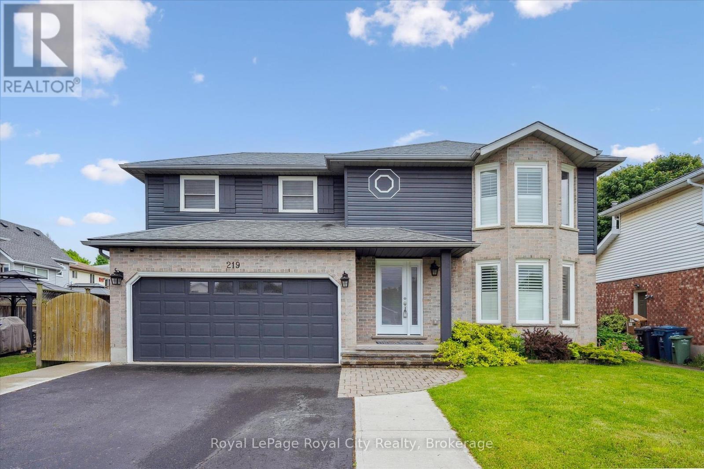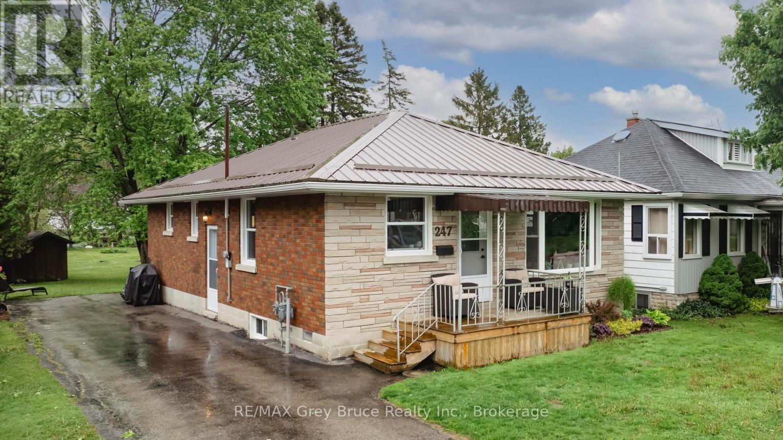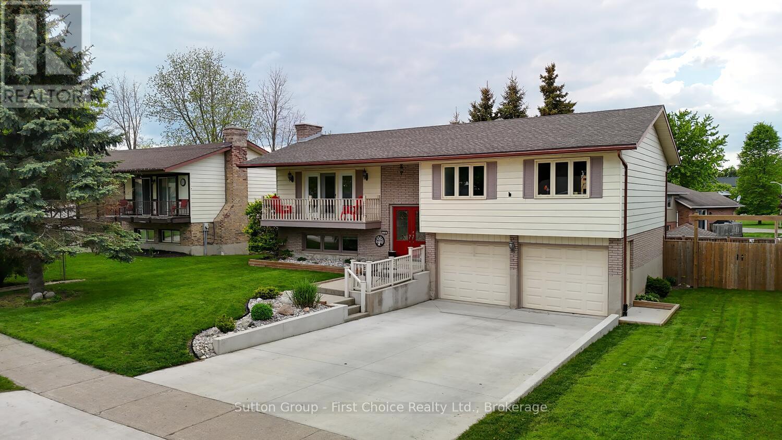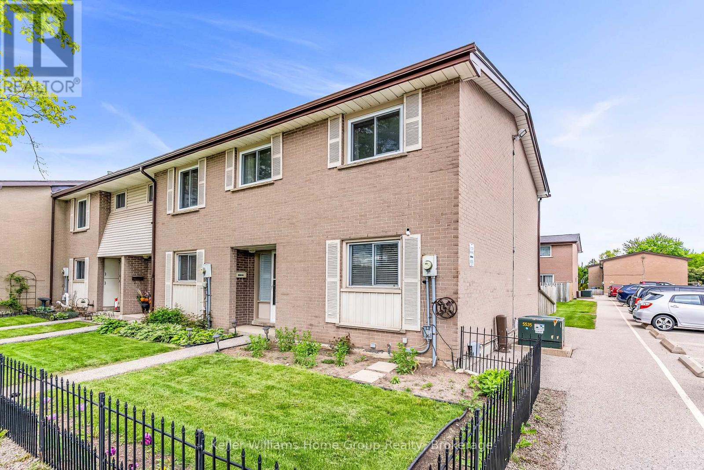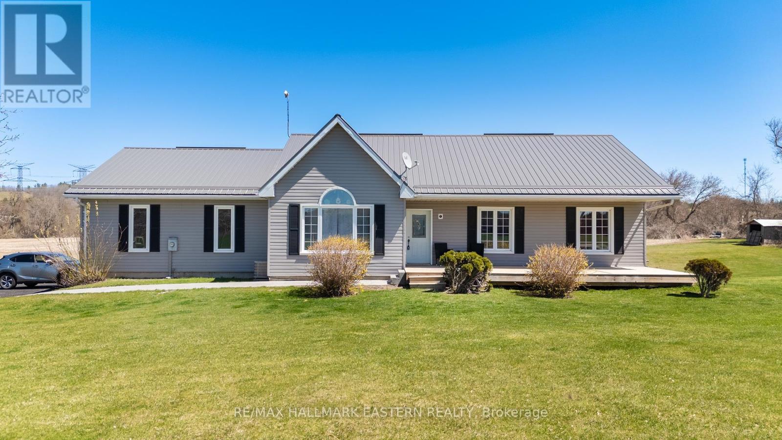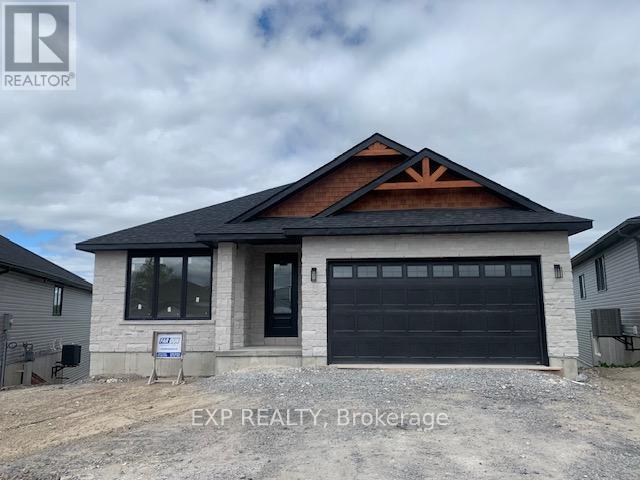359 Avery Point Road
Kawartha Lakes, Ontario
Own the tip of the point and a piece of Ontario history. Welcome to Kozykorner, a rare and remarkable 4-season cottage that occupies the very tip of Avery Point on Lake Dalrymple, offering panoramic water views from every single window. This is more than just a cottage its a legacy nearly 125 years in the making. Originally built in 1919 by Charlie Querrie Stanley Cup-winning manager of the Toronto St. Patricks and a Lacrosse Hall of Famer this cottage began as a one-room hunting cabin. Over the decades, Kozykorner was expanded one room at a time, each addition a reflection of changing needs and growing family traditions. The original tongue-and-groove wood, vintage island, and dining table remain carrying nearly a century of stories within them. Lovingly maintained by just two families over the last century, this 3-bedroom, 1-bath cottage has evolved from humble beginnings into a warm, welcoming retreat. It still exudes the charm and character of its heritage while offering the upgrades and comforts of modern living. The long history of repeat renters is a testament to both its charm and its income potential making it as much an investment as a getaway. Step outside and you're surrounded by water on three sides. Spend your mornings sipping coffee as the lake sparkles around you, your afternoons swimming or paddling from your private shoreline, and your evenings watching the sunset paint the sky in every direction. There is truly nothing else like it. If you've been waiting for something extraordinary a cottage with soul, history, and a setting that feels like it belongs in a Group of Seven painting this is it. Kozykorner is ready for its next chapter. Will it be yours? (id:59911)
Century 21 Granite Realty Group Inc.
159 Snowbridge Way
Blue Mountains, Ontario
6 BEDROOMS, 5 BATHROOMS SKI CHALET WITH HOT TUB, POOL TABLE, PING PONG TABLE, FOOSBALL AND SHUTTLE SERVICE TO THE VILLAGE! FULLY TURN KEY! Discover unparalleled mountain living in this spectacular 6-bedroom, 5-bathroom ski chalet, nestled within the prestigious Historic Snowbridge community. Experience the thrill of having Blue Mountain's ski slopes, vibrant village, and Northwinds Beach just minutes from your doorstep, complemented by breathtaking mountain views from your great room and private backyard. Step inside and be captivated by a stunning custom kitchen, seamlessly flowing into an open dining area and a grand great room. This entertainer's dream boasts soaring cathedral ceilings and a large gas fireplace, creating an inviting ambiance for gatherings. The gourmet kitchen is a chef's delight, featuring elegant granite counters and high-end Miele appliances, including a gas cooktop and two built-in ovens. This space is designed for culinary creativity and effortless entertaining. The spacious and tastefully decorated living room comfortably seats eight, offering a perfect spot to relax by the cozy gas fireplace with a convenient walk-out access to the hot tub. The entertainment continues in the fully appointed basement, an ideal space for recreation and fun. Challenge friends and family to a game on the pool table, ping pong table, or foosball, all contributing to memorable moments. A three-piece bathroom on this level adds to its functionality. The chalet offers ample accommodation, with 5 spacious bedrooms upstairs, including a luxurious king-sized primary suite complete with its own private en-suite. Two additional three-piece bathrooms on the second floor ensure comfort and convenience for all. A large basement bedroom, featuring two double beds, provides even more flexible sleeping arrangements, along with a games room. The property comes fully furnished. New Furnace. 0.5% of the purchase price is to be paid to BMVA. (id:59911)
Century 21 Millennium Inc.
70 Pleasant Drive
Stratford, Ontario
Welcome to this charming 4-bedroom, 2-bathroom Brick Raised Bungalow, ideally located in a sought-after neighborhood! Just minutes from shopping, parks, golf courses, and the world-renowned Festival, this home also offers convenient access to the east-end highway, perfect for commuters to Kitchener and the 401. Step inside to a bright and spacious layout featuring a foyer with double closet, large eat-in kitchen with a walk-out to a raised deck perfect for morning coffee or summer entertaining. The main floor also offers a sunlit living room with a large window, three comfortable bedrooms, and a 4-piece bathroom. The fully finished basement expands your living space with a generous rec room, a fourth bedroom that easily doubles as a home office or gym, a 3-piece bathroom new in 2025, and a laundry room. Enjoy the outdoors in the fully fenced backyard with ample space for kids, pets, or gardening. Additional features include dry storage under the raised deck, an attached single-car garage, and a double-wide private driveway offering plenty of parking. Eaves troughs have Leaf Fitter Gutter Guard with life time transferrable warranty. Don't miss your opportunity to own this versatile, well-located home, book your showing today! (id:59911)
Royal LePage Hiller Realty
121 Ball Point Road
Kawartha Lakes, Ontario
Spring Waterfront Season is here and if you're seeking a peaceful, picturesque waterfront community for your next Cottage or year-round home, look no further than this delightful, affordable 4 season waterfront property on Lake Scugog! Tucked away in a tranquil tree-lined setting, this home offers the perfect combination of serenity and natural beauty. Picture waking up each day to breathtaking sunrises over the water, savoring your morning coffee on the deck while watching the sparkling lake waters dance and the ducks and swans go by. This cozy 4 season home or cottage features 2 bedrooms plus Den, a spacious Living Room with vaulted ceilings and beams, a walk-out to an expansive deck overlooking the lake, a Dining area and updated kitchen. For added enjoyment, a large Family Room with plenty of space for a games area, a propane fireplace for chilly evenings and its own walk-out to the deck & hot tub, all designed to make the most of lakefront living. The property boasts inviting waters for swimming, fishing off your dock, boating, seasonal activities or simply enjoying the peaceful surroundings all year. Just at the end of the street, you'll find one of the best sandbars on the lake, perfect for swimming, get together or soaking up the sun with family and friends. Whether you're looking for a weekend getaway or a full-time lakeside retreat, this water front home or cottage offers a serene escape, with endless opportunities for outdoor enjoyment and relaxation. Don't miss your chance to make this property your own and experience the ultimate in lakeside living! Easy commuter location Approx 55 minutes to Durham, Markham & Thornhill. Approx 25 minutes to the historical town of Port Perry or Lindsay. Amenities only 10 minutes away with the General Store in Valencia, 15 minutes to a Bakery, Drug Store or farm fresh country store. Ball Point Road is unique with water front homes & cottages on both sides of the street! (id:59911)
Royal LePage Frank Real Estate
53 Montgomery Boulevard
Belleville, Ontario
Located in a prime East end neighbourhood. Featuring 2+1 bedrooms, dining room, eat-in kitchen, 4 piece bath on the main floor, and 3 piece on the lower level. Hardwood flooring. Lower level has laundry room/recreation room. Forced air gas heat, central air conditioning, some newer windows on the main floor, and breaker panel. Fenced back yard, close to all amenities, drug store, hospital, shopping centers, schools and YMCA. Possibility of granny suite or rental unit. (id:59911)
Royal LePage Proalliance Realty
219 Elmira Road S
Guelph, Ontario
Welcome to 219 Elmira Road South, a beautifully maintained family home in Guelph's vibrant west end. The main floor offers a bright, open layout with hardwood flooring, tall ceilings, and a skylight that fills the living room with natural light. Entertain with ease in the spacious dining area that flows into a chef's kitchen featuring stainless steel appliances, quartz countertops, potlights, ample cabinetry, and a stylish backsplash. A convenient 2-piece bath completes the main level. Upstairs, the generous primary suite includes its own 3-piece ensuite and two separate closets, while three additional bedrooms, each with hardwood floors, share a well-appointed 3-piece bathroom with excellent storage. The fully finished basement adds even more functional living space, complete with potlights, a dedicated office, and a full 4-piece bathroom. The furnace was replaced just 2 years ago, and the modern exterior art paint and freshly paved driveway were completed only 6 months ago. Outside, enjoy a private, fully fenced backyard with a covered deck, patio area, and storage shed. Ideally located near Zehrs, Costco, the West End Community Centre, parks, schools, and quick highway access, this home truly has it all. (id:59911)
Royal LePage Royal City Realty
247 Albert Street S
West Grey, Ontario
Welcome home to this beautifully maintained brick bungalow nestled in the heart of Durham, just steps from local shops, restaurants, schools, parks, and more. Offering 3 spacious bedrooms and a 3-piece bathroom on the main floor, this inviting home is perfect for first time home buyers, families, retirees, or anyone seeking comfort and convenience. Step inside to discover a bright and spacious living room filled with natural light, perfect for relaxing or entertaining. The eat-in kitchen provides a warm, functional space for family meals, with easy access to the outdoors. Downstairs, the lower level adds valuable living space with a generous family room, a 3-piece bathroom, a dedicated laundry area, and plenty of additional storage. Enjoy three seasons of outdoor living in the cozy sunroom, which overlooks the patio and backyard ideal for summer barbecues or morning coffee. There are also three garden sheds that feature tons of room for tools and toys. With walkability to all amenities, this property combines small-town charm with everyday convenience. Dont miss your chance to own this move-in-ready bungalow in a sought-after neighborhood! (id:59911)
RE/MAX Grey Bruce Realty Inc.
242 Saddler Street E
West Grey, Ontario
Welcome to your perfect family-friendly home in the heart of Durham.This updated raised bungalow is situated in a quiet, welcoming neighbourhood just a 2-minute walk to the local school, making it an ideal choice for young families or those starting their next chapter. Inside, you'll find 2+1 bedrooms and 1+1 bathrooms, offering flexible space for kids, guests, or a home office. The kitchen is designed with family life in mind, featuring ample storage and cabinetry perfect for meal prep, lunch-packing, and everyday convenience. The fully-finished lower level includes a cozy gas fireplace and wet bar, along with a sauna, creating a comfortable space for movie nights or entertaining. Step outside to a fenced backyard, where little ones and pets can play safely, and enjoy relaxing or dining on the spacious wraparound deck. Move-in ready and located within walking distance to downtown shops, restaurants, parks, and schools, this home is the perfect mix of comfort, community, and convenience. If you're searching for a place to put down roots, raise a family, and enjoy everything Durham has to offer, this is it. (id:59911)
Exp Realty
136 Napier Street
West Perth, Ontario
Well-Maintained Family Home with Great Backyard & Double Car Garage! Welcome to this bright and spacious raised ranch offering exceptional value and functionality. Located in a desirable neighbourhood, this home features a fully fenced backyard, ideal for families and outdoor enjoyment. The main level includes three good-sized bedrooms and a 4-piece bathroom, along with a large front living room that opens into an updated kitchen and dining area. A patio door off the dining room leads to the deck and backyard, perfect for BBQs, relaxing, or entertaining guests. The lower level offers additional living space with a comfortable family room, a 3-piece bathroom, laundry area, and ample storage space. Additional highlights include a concrete driveway and a large fenced yard. (id:59911)
Sutton Group - First Choice Realty Ltd.
431 Victoria Road N
Guelph, Ontario
Perfect for First-Time Home Buyers! Opportunities like this are rare. This 4-bedrooms up unit is truly a unicorn in todays market! All bedrooms are conveniently located upstairs, offering privacy and separation from the main living areas. The home features a timeless 4-piece bathroom on the second floor, along with a handy 2-piece powder room on the main level. The beautifully updated all-white kitchen (2018) boasts modern finishes, including soft-close cabinets and drawers, a built-in microwave/fan, and a built-in dishwasher. Durable, stylish new flooring was also added in 2018, enhancing the homes contemporary feel. The full, unfinished basement, complete with a painted floor and laundry area provides ample opportunity for customization. Whether you're looking for additional living space, a home gym, or just great storage, this space is ready for your vision. Enjoy the convenience of 1 dedicated parking spot plus an impressive number of visitor spaces, something that sets this condo apart. The fenced, low-maintenance backyard (no grass!) offers privacy and ease, perfect for relaxing or entertaining. Beautifully decorated and truly move-in ready, this home is located close to schools, Guelph Lake, grocery stores, and Highways 6 & 124. Your next chapter starts here! New roof 2022, new windows 2024. Both Rogers cable and internet included in Condo fees! (id:59911)
Keller Williams Home Group Realty
2791 County Rd 30 Road
Brighton, Ontario
Discover your dream home at 2971 County Rd 30, Codrington! This updated lovingly cared for 3-bedroom, 2-bathroom bungalow boasts cathedral ceilings, main floor laundry and new laminate flooring, and a large basement with a dry bar and walk out to your backyard. Enjoy the convenience of a resurfaced driveway, stamped concrete walkway and an attached 2-car garage. Relax on your private back deck with a rejuvenating hot tub. Upgrades include a new metal roof (2020), all new siding, lifetime warranty newer windows and doors (2012, all but 3 windows in primary bedroom), and a brand-new furnace (2023). The basement offers a large rec room plus two extra rooms that can be used as an office, playroom or whatever your heart desires. There is also a large utility room that offers even more storage space and a walk up to the garage. This home boasts pride of ownership and offers plenty of storage! Perfectly situated just 15 minutes from Campbellford, Brighton, or Highway 401, making commuting a breeze. Don't miss this incredible opportunity! (id:59911)
RE/MAX Hallmark Eastern Realty
38 Meagan Lane
Quinte West, Ontario
Welcome to this beautifully built 4 bedroom + flex room, 3 bathroom home, expertly designed to suit todays modern lifestyle. This brand new build features 9-foot ceilings on both the main floor and in the basement, creating a bright, open feel throughout the entire home. The main living space exudes comfort and sophistication with a tray ceiling and gas fireplace, while luxury vinyl plank flooring adds both style and durability. The chef-inspired kitchen is the heart of the home, offering stone countertops, soft-close cabinetry extended to the ceiling with crown moulding, under-cabinet lighting, and a large island, perfect for cooking, gathering, and entertaining. Each of the three full bathrooms is beautifully finished with stone countertops and modern fixtures. The primary suite is a private retreat, featuring a custom tiled shower, walk-in closet, and spa-like ensuite. Enjoy the outdoors year-round with a covered main-floor deck and a lower walk-out patio from the basement, ideal for relaxing or entertaining guests. The finished basement adds even more functional space, perfect for a family room, home office, home gym, or flexible living options. Outside, the home impresses with a stone front faade, vinyl siding, aluminum soffits, fascia, and eavestroughs, along with energy-efficient windows and exterior doors. A lifetime asphalt shingle roof adds both value and long-term peace of mind. Located in the welcoming community of Frankford, this exceptional home is proudly built by the FarDun Group and is protected by the Tarion new home warranty, offering quality craftsmanship and confidence in your investment. (id:59911)
Exp Realty
